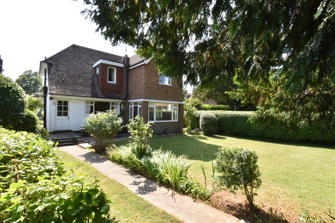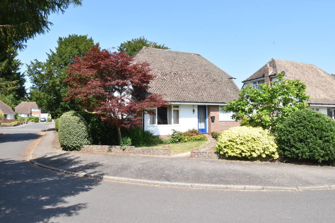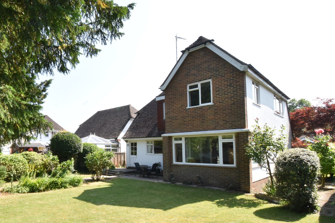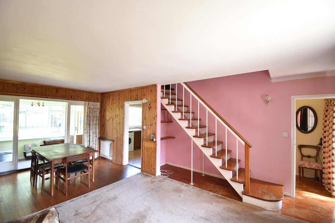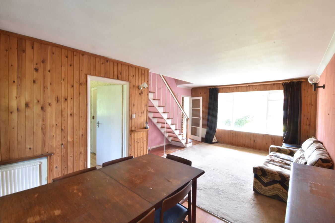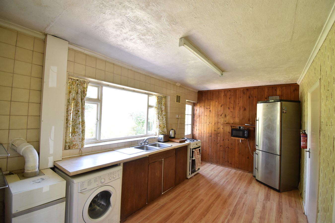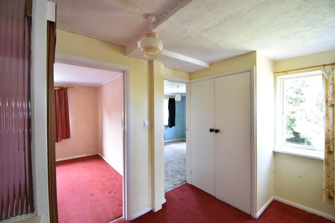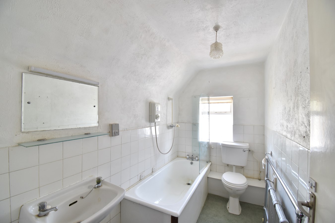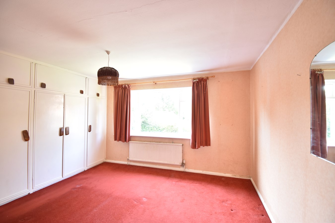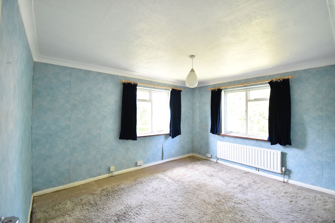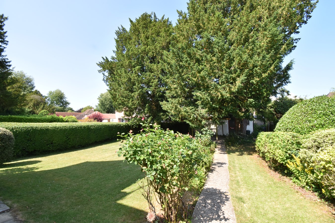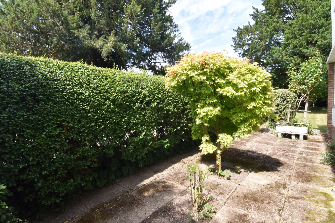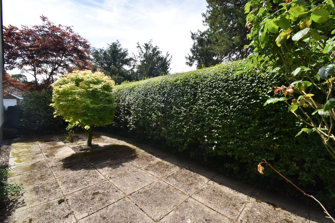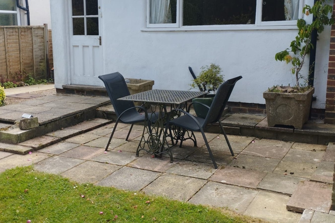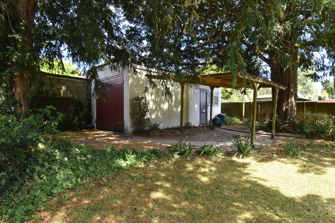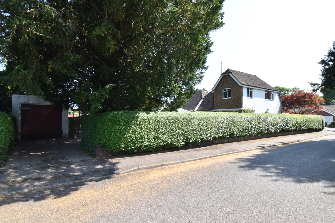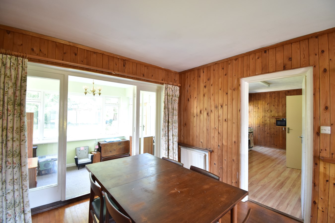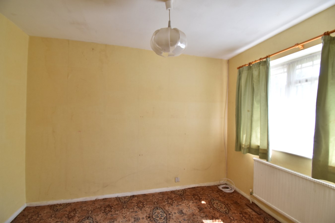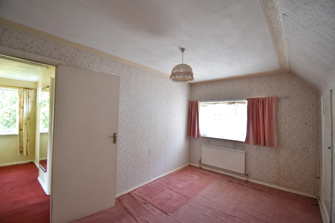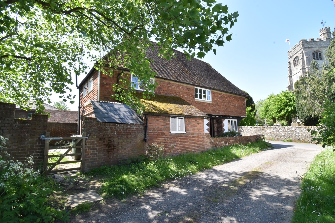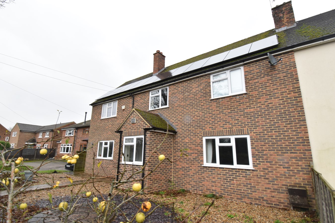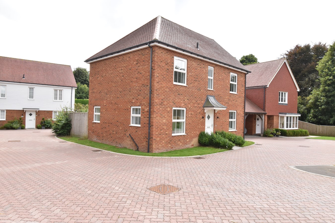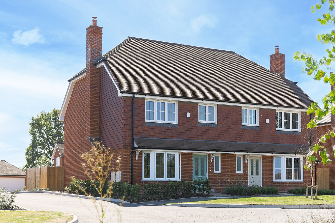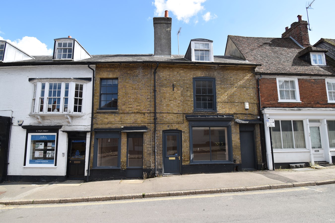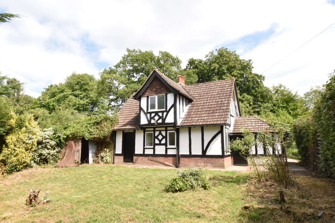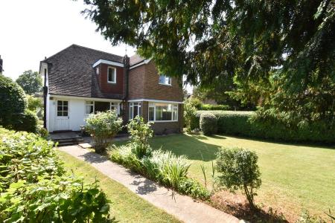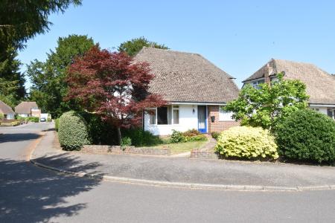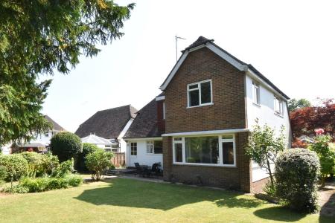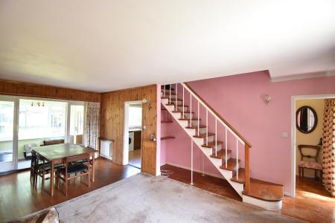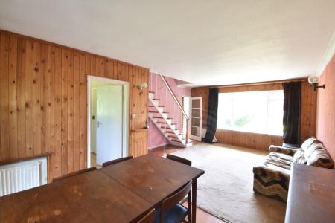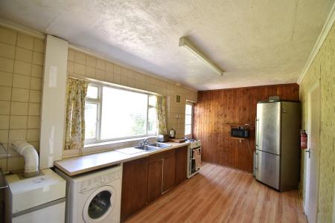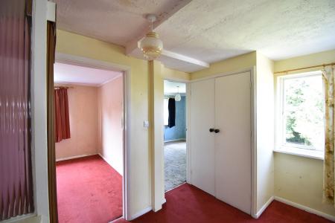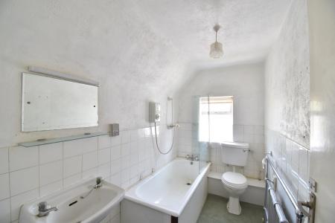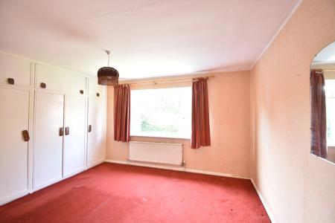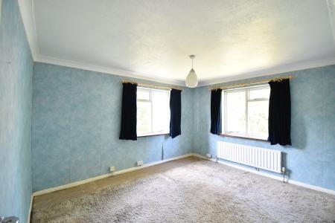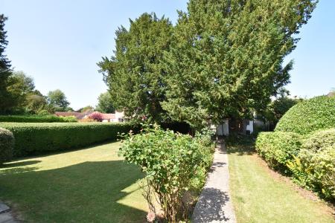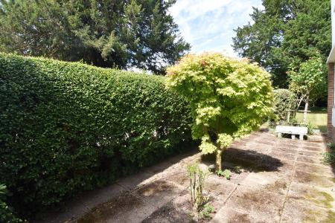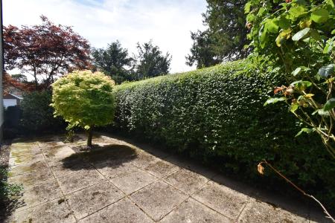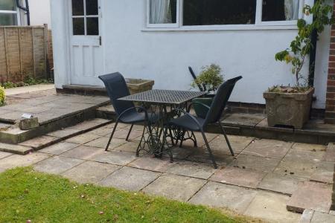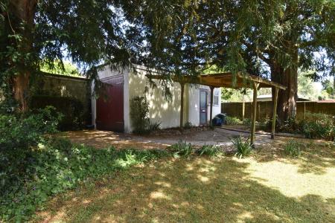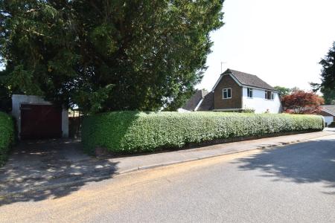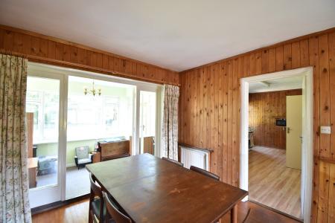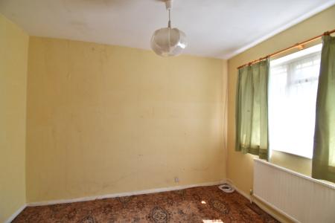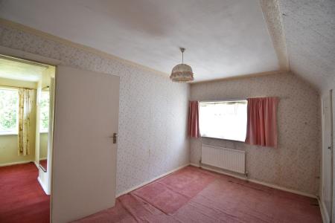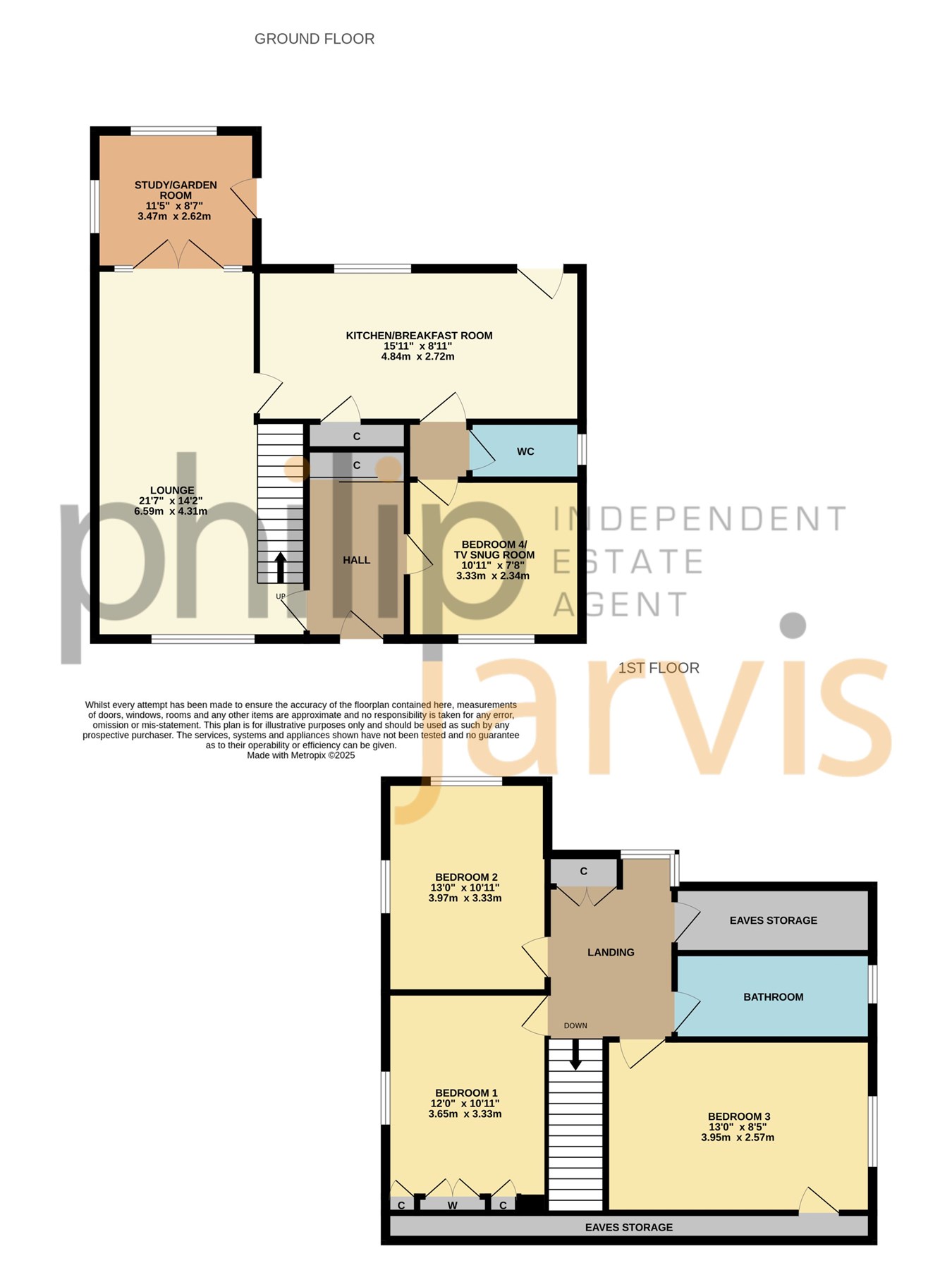- Four Bedroom Detached Home
- Popular Residential Area
- Central To High Street, Church & Sports and Playing Field
- Permitted Access To Moat Lake & Gardens
- Vacant Possession With No Forward Chain
- Family Bathroom & Second WC
- Driveway, Garage & Car Port Area
- Two Reception Areas
- Updating Required With Potential To Extend (subject to consents)
- Corner Plot
4 Bedroom Detached House for sale in Ashford
"As I walked around this spacious home I could really see the vast potential throughout ". - Matthew Gilbert, Senior Branch Manager.
Available to the market is this incredibly versatile three/four bedroom detached family home located within one of the most sought after residential areas within the historic village of Charing. The property is situated only a few hundred meters from the High Street, the church and local sports and playing fields. It also enjoys the opportunity of permitted access to the Moat Lake and gardens.
This house is configured to include an entrance hall, large 21ft lounge and dining area, study/garden room, kitchen/breakfast room, cloakroom and fourth bedroom/TV snug room.
To the first floor there are three double bedrooms, a family bathroom, a large airing cupboard and two long cupboards within the eaves.
Externally this home is located on a corner plot which offers considerable gardens to the front and rear as well as two patio areas, a driveway and detached single garage, with an additional carport area alongside.
Charing village itself is incredibly desirable with a mix of shops, primary school, micro pub, active church, library and doctor's surgery. The village also supports great commuter links with easy access to the M20 and its own mainline railway station to London Victoria. Charing Station can also be used to link into a fast 37 minute service to London St Pancras via Ashford International Station.
This property does require extensive refurbishment but its key location and excellent potential to enhance and possibly extend should not be missed. Please book a viewing to avoid disappointment.
Ground FloorFront Door To
Hall
BT point. Cupboard with shelving and radiator.
Lounge/Dining Room
21' 7" x 14' 2" (6.58m x 4.32m) Window to front. Windows and French doors to rear. Four radiators. Stairs to first floor. Wall lighting.
Kitchen/Breakfast Room
15' 11" x 8' 11" (4.85m x 2.72m) Door to rear access. Window to rear. Radiator. Base units. Sink. Space for gas cooker. Gas boiler. Cupboard. Localised tiling. Thermostat. Rear lobby to
WC
Obscured window to side. Low level WC, wash hand basin. Splash back tiling.
Study/Garden Room
11' 5" x 8' 7" (3.48m x 2.62m) Windows to both sides and rear. Door to rear access and patio area. Radiator.
Bedroom Four/TV Snug Room
10' 11" x 7' 8" (3.33m x 2.34m) Window to front.
First Floor
Landing
Window to side and rear. Double cupboard. Eaves cupboard. Hatch to loft access.
Bedroom One
12' 0" x 10' 11" (3.66m x 3.33m) Window to side. Radiator. Built in wardrobe and shelving. BT point.
Bedroom Two
13' 0" x 10' 11" (3.96m x 3.33m) Window to side and rear. Radiator. BT point. TV point.
Bedroom Three
13' 0" x 8' 5" (3.96m x 2.57m) Window to side. Radiator. Access to eaves storage.
Bathroom
Obscured window to side. Suite comprising of low level WC wash hand basin, bath with electric shower and glass screen. Radiator. Localised tiling.
Exterior
Front Garden
Two large areas laid to lawn. Mature shrubs and trees. Pathway to front door and side access. Outside light. Post box. Brick boundary walls. Pedestrian side access.
Driveway
Driveway and car port for two vehicles leading to
Garage
Single garage. Pedestrian side access. Window to side.
Rear Garden
Substantial rear garden. Mainly laid to lawn. Two paved patio areas. Hedge border. Mature plants and trees. Outside light. External tap. Side access.
Important Information
- This is a Freehold property.
Property Ref: 10888203_29210546
Similar Properties
The Street, Egerton, Ashford, TN27
4 Bedroom End of Terrace House | Guide Price £475,000
"This cottage really has so much potential, it would be lovely to see it brought back to its best". - Matthew Gilbert, S...
School Road, Charing, Ashford, TN27
4 Bedroom Semi-Detached House | £450,000
"If you are looking for a home with both plenty of space and potential then this could be the one". A well extended four...
Charing Hill, Charing, Ashford, TN27
3 Bedroom Detached House | Guide Price £450,000
"This new build home is so unique. I just love the individual design and well proportioned rooms". - Matthew Gilbert, B...
Wildflower Grove, Hopes Meadow, High Halden, TN26
3 Bedroom Semi-Detached House | £490,000
Ready to move straight into is this well proportioned three bedroom semi detached house found within a select developmen...
High Street, Lenham, Maidstone, ME17
5 Bedroom Terraced House | £495,000
"It is not often that a substantial property comes available in the centre of the village with a both commercial and res...
Old Ham Lane, Lenham, Maidstone, ME17
2 Bedroom Detached House | £495,000
"I was so taken by the tucked away location of this cottage and I believe the property has so much potential". - Sam New...

Philip Jarvis Estate Agent (Maidstone)
1 The Square, Lenham, Maidstone, Kent, ME17 2PH
How much is your home worth?
Use our short form to request a valuation of your property.
Request a Valuation
