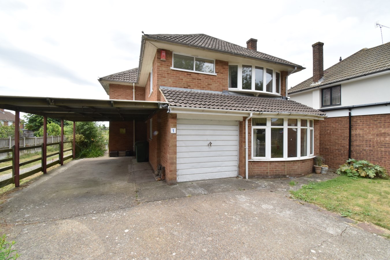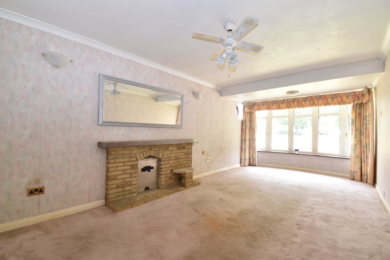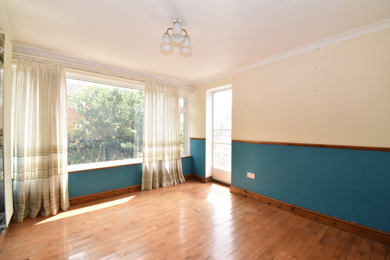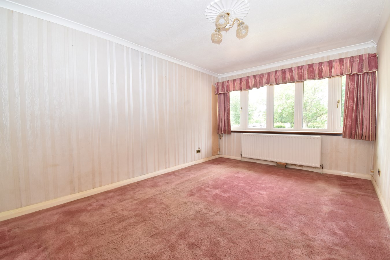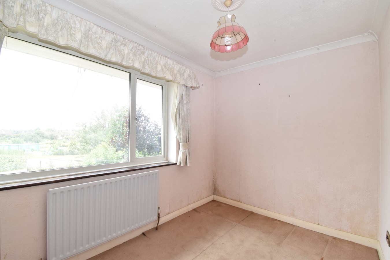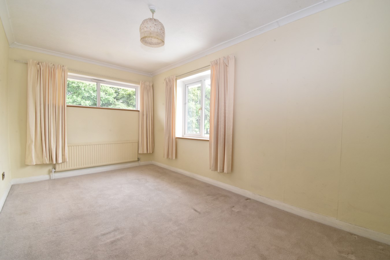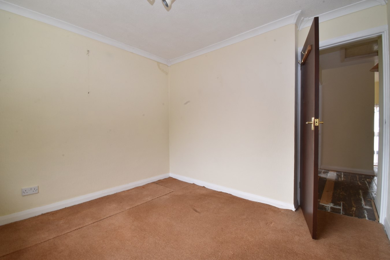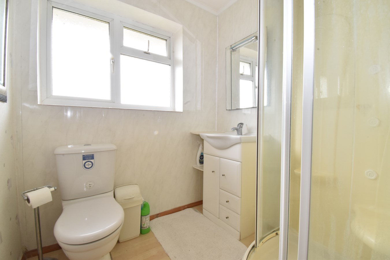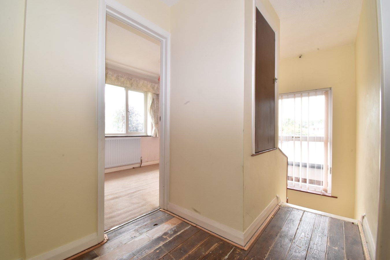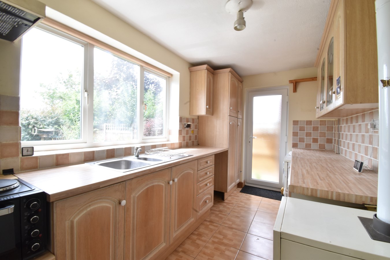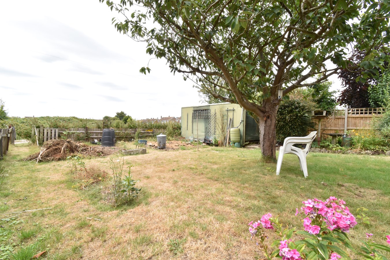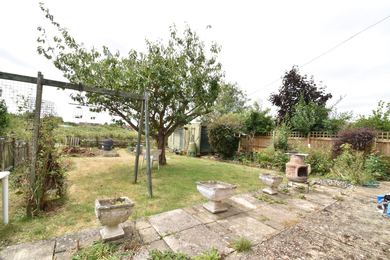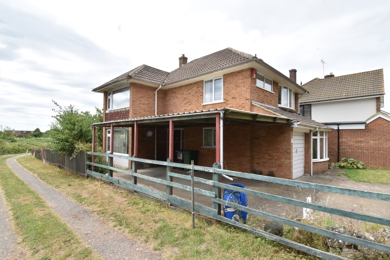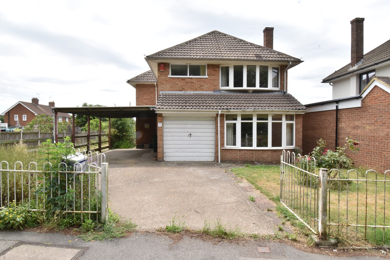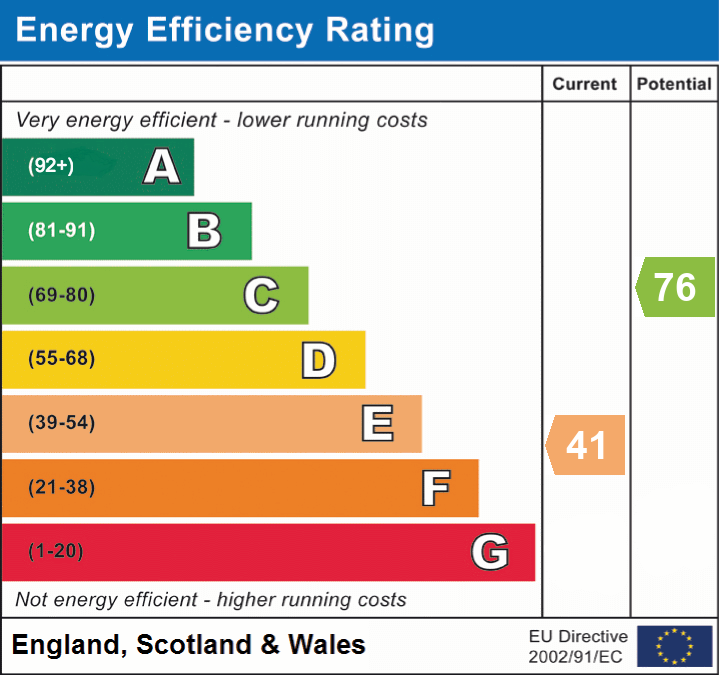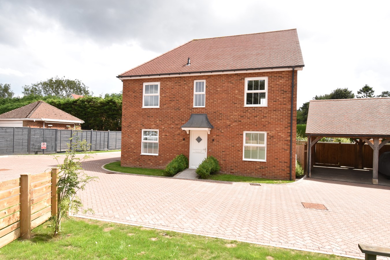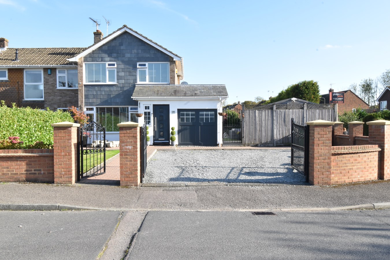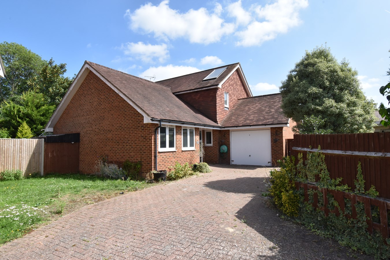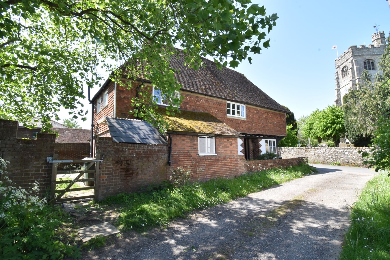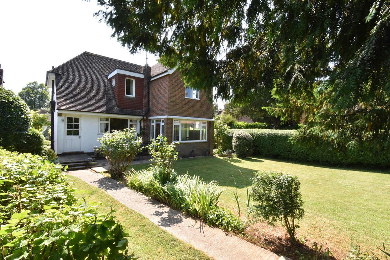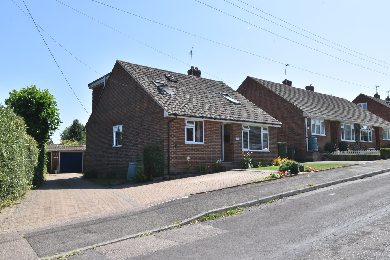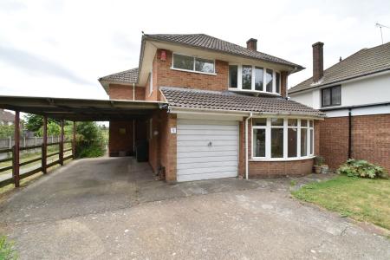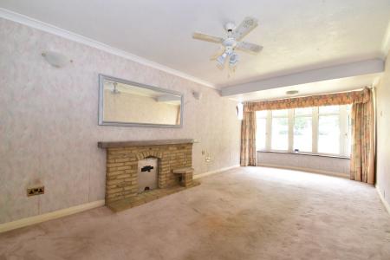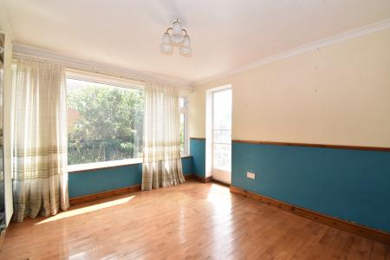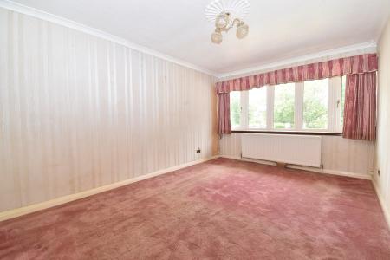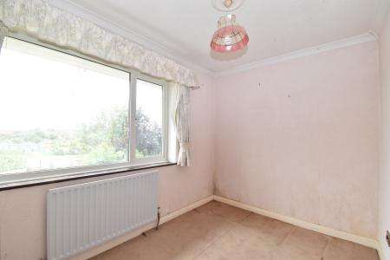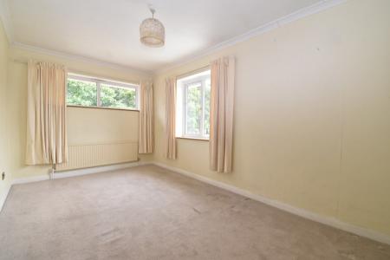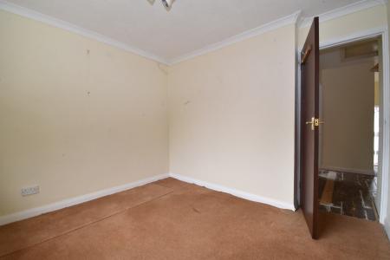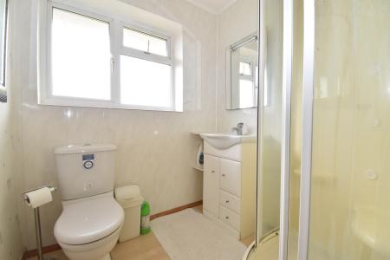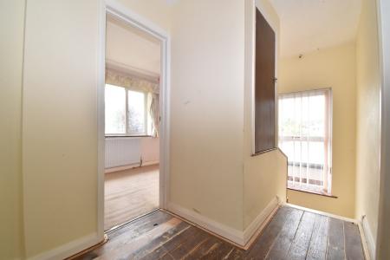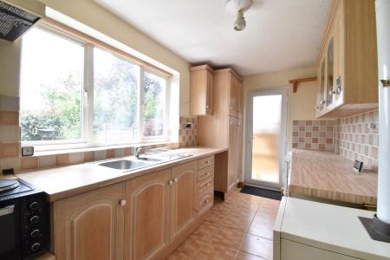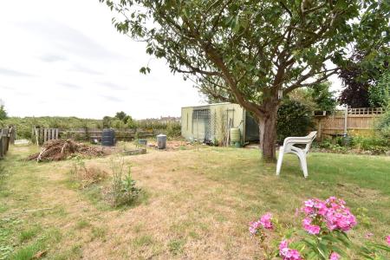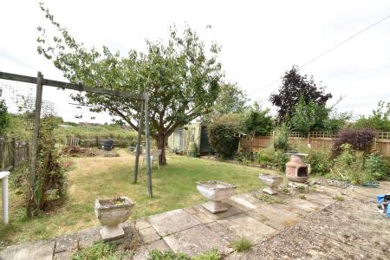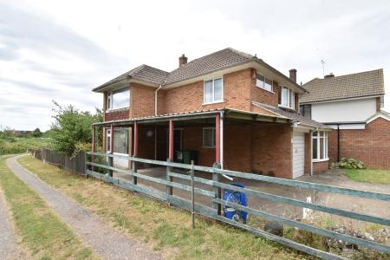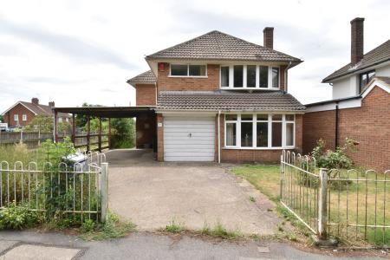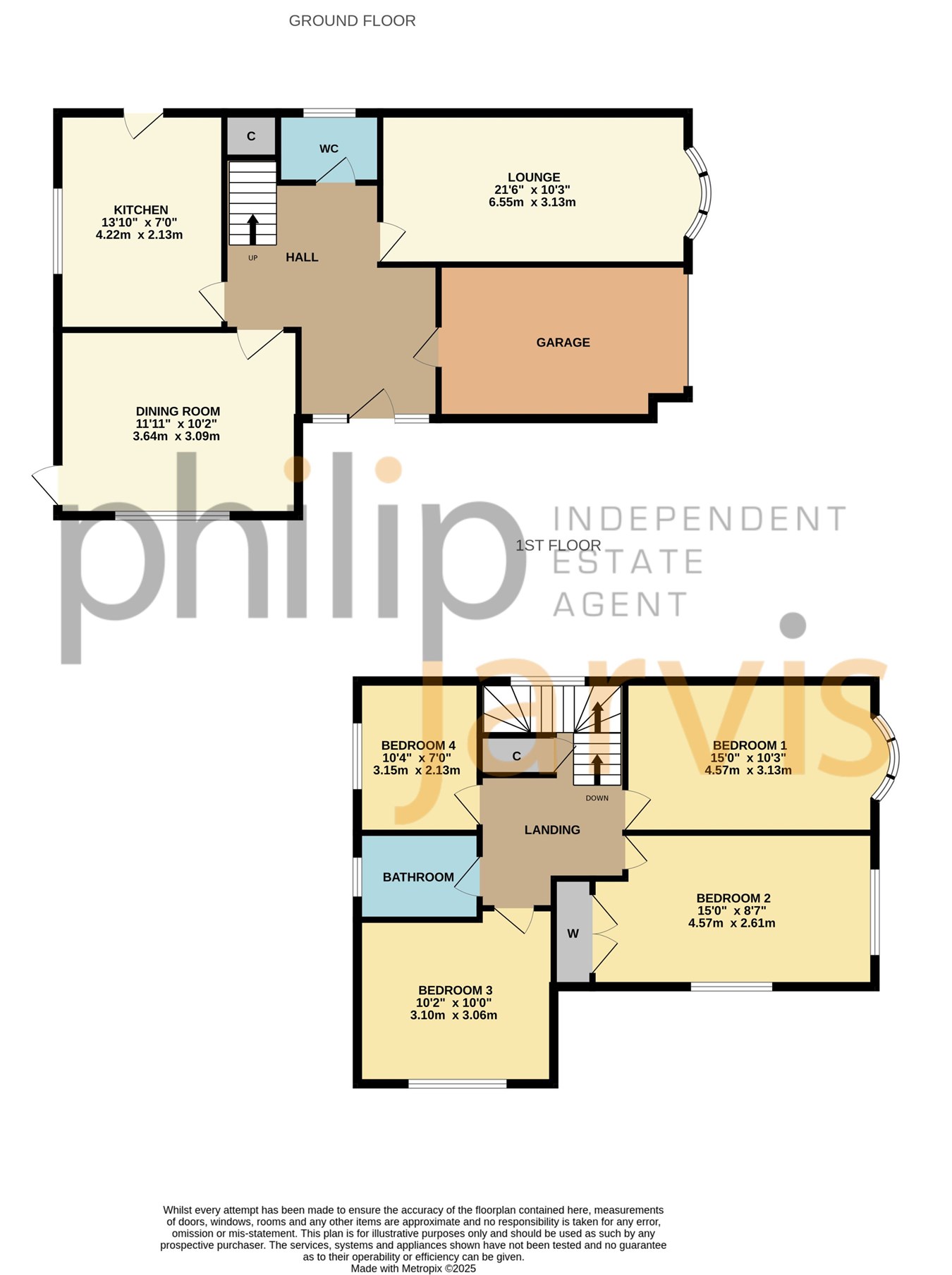- Four Bedroom Detached House
- Two Reception Rooms
- Garage & Ample Parking
- No Forward Chain
- Renovation Opportunity
- Popular Lenham Location
- Council Tax Band E
- EPC Rating: TBC
4 Bedroom Detached House for sale in Maidstone
"What an opportunity this is for someone to return this house to its former glory". - Sam Newman, Senior Sales Executive.
**GUIDE PRICE OF £450,000-£475,000**
For the first time in nearly forty years, 1 Ham Lane is available to the market. This four bedroom detached house is in need of modernisation but its proximity to Lenham village is a real bonus.
Upon entering the property you are greeted with a large hallway with the original Parquet flooring still in place. All ground floor rooms are accessed via the hallway, including the integral garage, which could be converted into another reception room or bedroom. There is a large lounge with bay window and open fireplace, a dining room and kitchen overlooking the rear garden. There is also a separate cloakroom.
To the first floor there are four well proportioned bedrooms along with the family shower room.
Externally the rear garden is approximately 40ft in length. Mainly laid to lawn with two vegetable patches and a storage container. To the side there is a carport and further large driveway to the front for several vehicles.
Lenham is an ever popular village with a range of shops, restaurants and amenities. Along with primary and secondary schools. There are great commuter links with a mainline railway station to London Victoria, the 10x bus between Ashford and Maidstone and access to the M20 at junction eight.
1 Ham Lane is being sold with no forward chain so please arrange a viewing today.
Ground FloorFront Door To
Hall
Two obscured windows to front. Radiator. Alarm panel. Parquet flooring. Recess light. Door to integral garage. BT point.
Lounge
21' 6" x 10' 3" (6.55m x 3.12m) Double glazed bay window to side. Fireplace. TV point. Wall lights. Ceiling fan. Fitted carpet.
Dining Room
11' 11" x 10' 2" (3.63m x 3.10m) Double glazed window to front . Door to side into garden. Radiator. Wooden flooring.
Kitchen
13' 10" x 7' 0" (4.22m x 2.13m) Double glazed window to side. UPVC double glazed door to rear with obscured glass. Range of shaker style base and wall units. Stainless steel one and a half sink unit. Space for fridge, washing machine and dishwasher. Freestanding oven with hob. Extractor with light. Localised tiling. Tiled floor. Floor standing gas boiler.
Cloakroom
Double glazed obscured window to rear. Low level WC. Pedestal sink. Storage cupboard. Half tiled walls. Cork flooring tiles.
First Floor
Landing
Double glazed window to rear. Wooden flooring. Cupboard housing water tank. Loft hatch.
Bedroom One
15' 0" x 10' 3" (4.57m x 3.12m) Double glazed bay window to side. Radiator. Fitted carpet.
Bedroom Two
15' 0" x 8' 7" (4.57m x 2.62m) Double glazed window to front and side. Radiator. Built in wardrobes.
Bedroom Three
10' 2" x 10' 0" (3.10m x 3.05m) Double glazed windows to front. Radiator. Fitted carpet.
Bedroom Four
10' 4" x 7' 0" (3.15m x 2.13m) Double glazed window to side. Radiator. Fitted carpet.
Bathroom
Double glazed obscured window to side. Low level WC. Sink with storage. Corner shower cubicle. Two tiled walls. Shaver point with light. Mirror with light. Laminate flooring. Heated towel rail.
Exterior
Front Garden
Metal railing fence. Lawned area to one side. Decorative feature to boundary. Driveway and car port for several vehicles. Metal gates. Pedestrian access to rear garden. Outside light.
Rear Garden
Patio area. Mainly laid to lawn. Raised planting area and two vegetable patches. Storage container and water butt. Enclosed garden with pedestrian access either side.
Garage
Up and over door. Meters and consumer unit.
Important Information
- This is a Freehold property.
Property Ref: 10888203_29278204
Similar Properties
Charing Hill, Charing, Ashford, TN27
3 Bedroom Detached House | Guide Price £450,000
"This new build home is so unique. I just love the individual design and well proportioned rooms". - Matthew Gilbert, B...
3 Bedroom End of Terrace House | £450,000
"The condition of this home is quite fantastic. I love the open plan layout, making an ideal family functional space"....
Ashford Road, Harrietsham, Maidstone, ME17
4 Bedroom Detached House | £450,000
"I think this is such a well proportioned home. Lovely spacious rooms and an impressive entrance hall". - Matthew Gilbe...
The Street, Egerton, Ashford, TN27
4 Bedroom End of Terrace House | Guide Price £475,000
"This cottage really has so much potential, it would be lovely to see it brought back to its best". - Matthew Gilbert, S...
The Moat, Charing, Ashford, TN27
4 Bedroom Detached House | £475,000
"As I walked around this spacious home I could really see the vast potential throughout ". - Matthew Gilbert, Senior Bra...
Green Lane, Platts Heath, Maidstone, ME17
3 Bedroom Detached House | £475,000
"I really think this is a superb versatile home ready to suit most purchasers needs". - Matthew Gilbert, Branch Manager....

Philip Jarvis Estate Agent (Maidstone)
1 The Square, Lenham, Maidstone, Kent, ME17 2PH
How much is your home worth?
Use our short form to request a valuation of your property.
Request a Valuation
