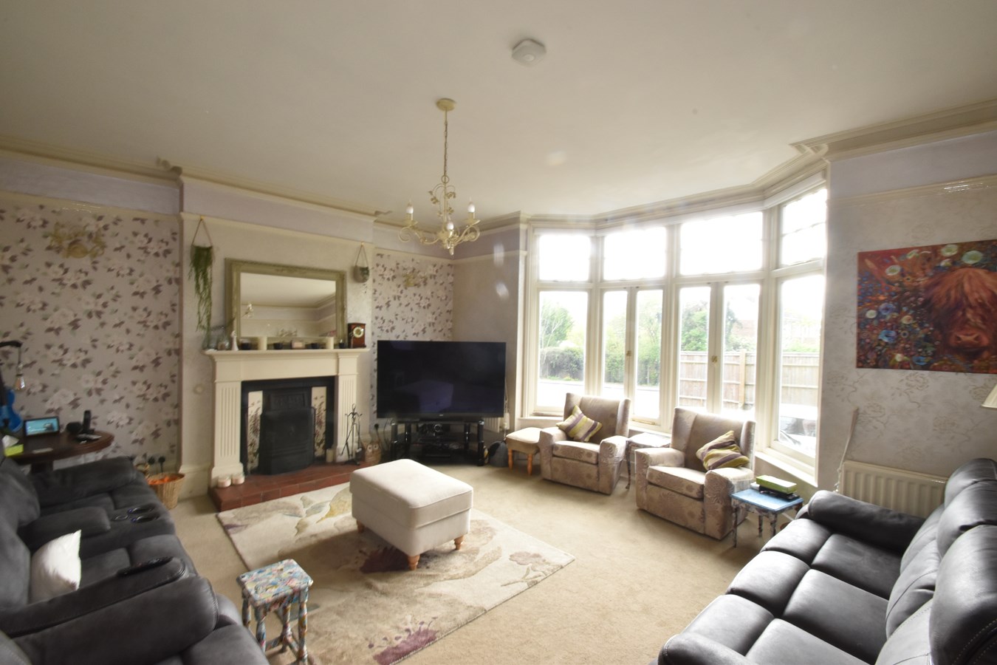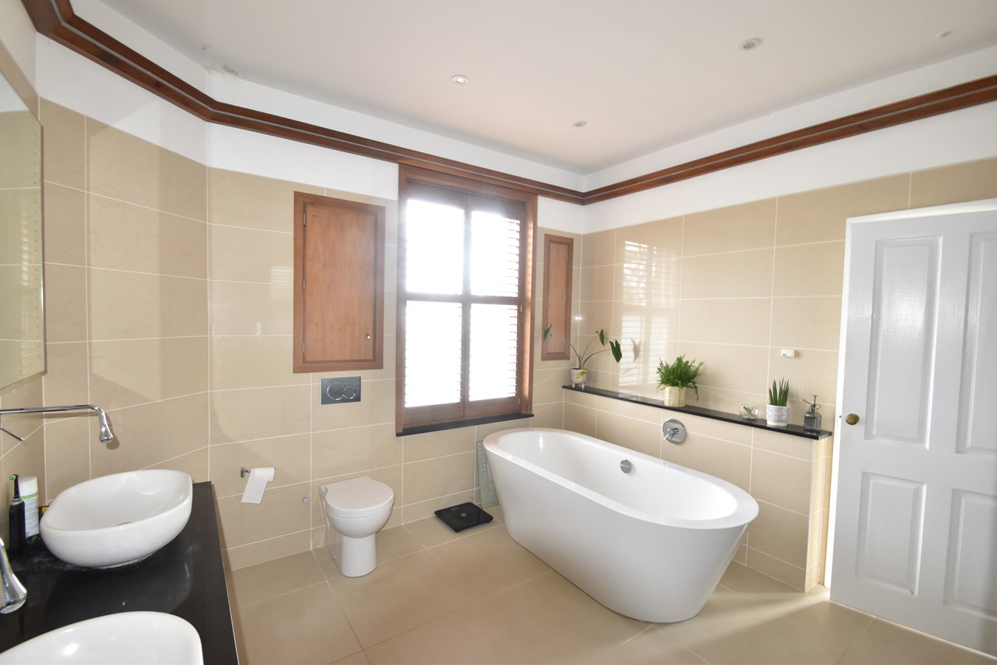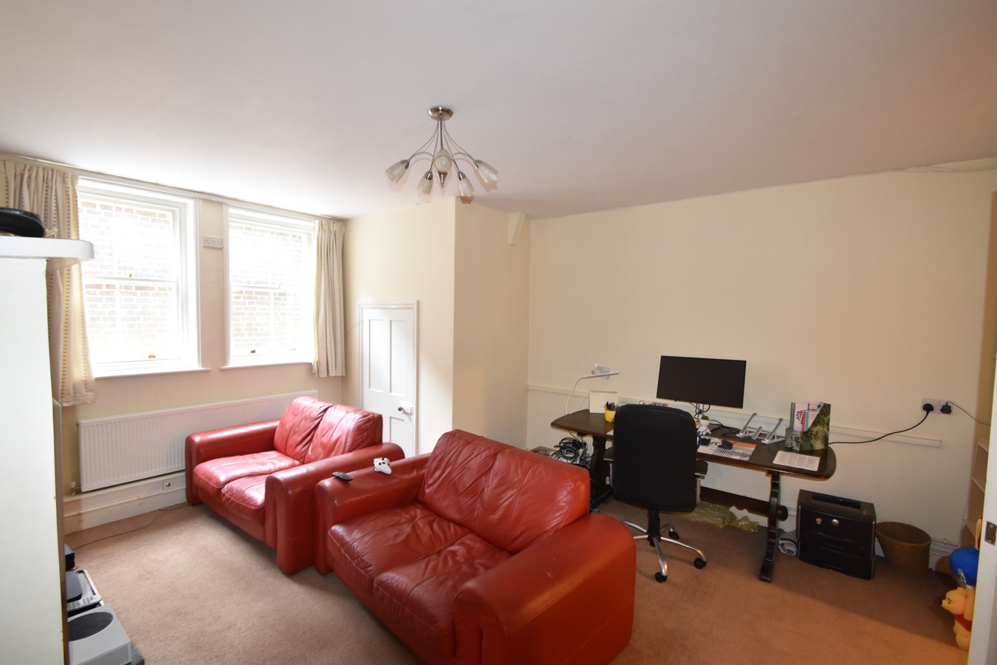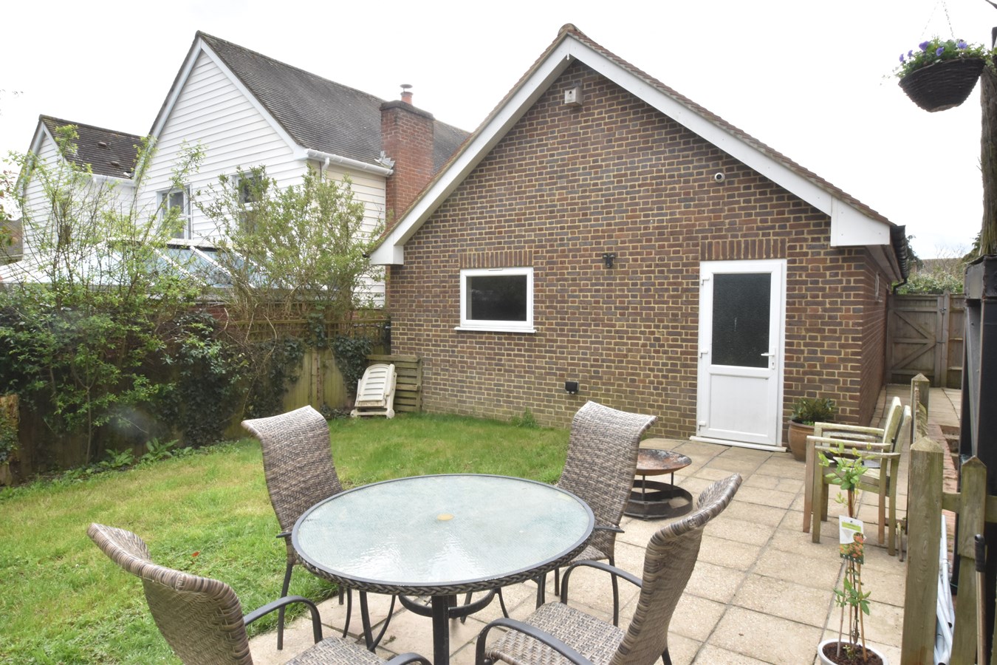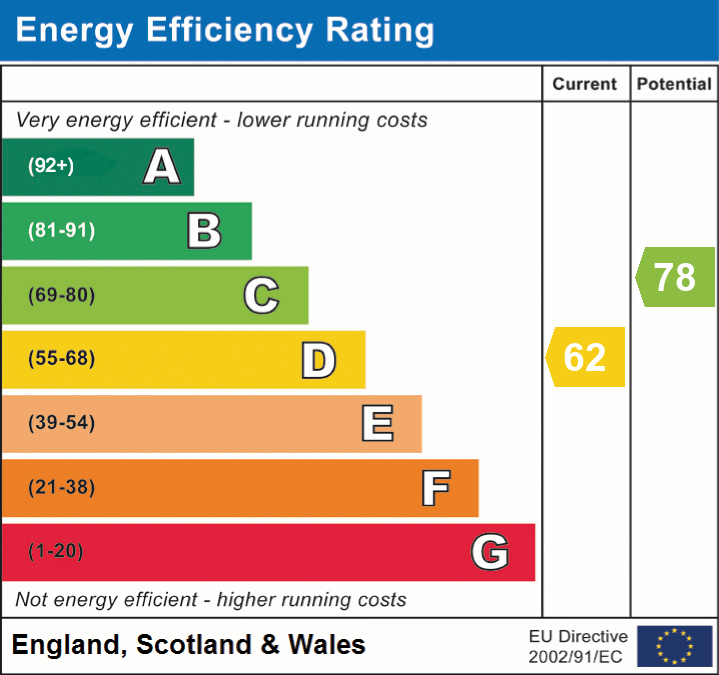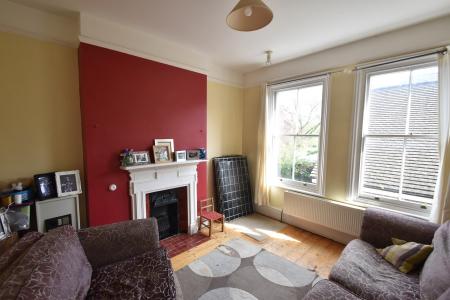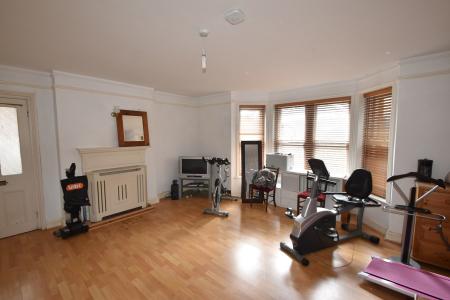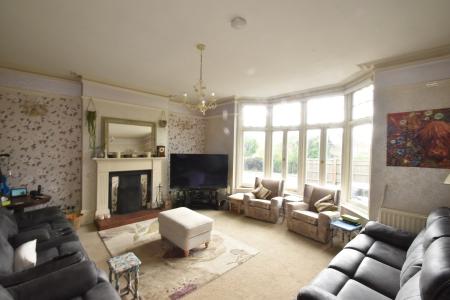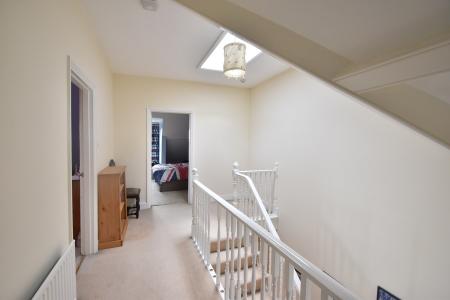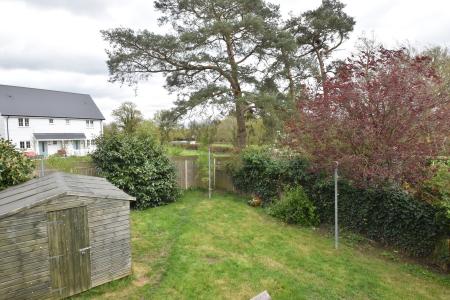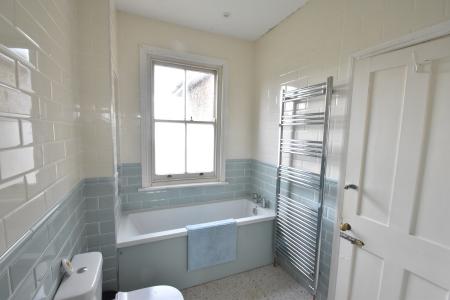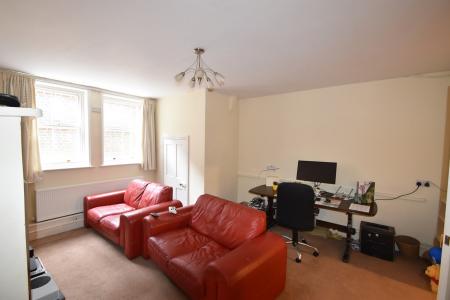- Substantial Six Bedroom House Over Four Floors
- Possible Annexe To Lower Ground Floor
- Three Reception Areas
- Modern Fitted Kitchen
- Stunning Ensuite Bathroom
- Two Further Bathrooms
- Victorian Features
- Large Four Car Detached Garage
- Large Parking Area To Front
- Gardens To Side & Rear
6 Bedroom Semi-Detached House for sale in Ashford
" I remember selling this property to the current owners nearly twenty years ago. I have always been taken by the space and flexibility of the accommodation on offer". - Philip Jarvis, Director.
A substantial six bedroom semi detached Victorian house found within walking distance of the centre of Headcorn.
In addition to the six bedrooms and three reception areas, there is also a lower ground floor which in our opinion would make an excellent annexe or further living space. It has its own entrance to one side. This would be ideal for multi-generational living.
Currently the accommodation found over four floors is arranged on the ground floor with a large sitting room with bay window to front. There is also a family room and large dining hall. In addition there is a contemporary fitted kitchen, cloakroom and walk in pantry.
On the first floor the master bedroom boasts a stunning ensuite bathroom with stand alone bath and walk in shower. There are two further double bedrooms on this floor and bathroom.
To the top floor there are three further bedrooms and an additional bathroom. There is also a useful loft room of bedroom five.
Accessed from the hall or from its own entrance to one side of the property is the lower ground floor. Currently there is a playroom, TV room, and home office along with a utility room and store room on this level. The potential, we feel would be to create an annexe and multi-generational living accommodation on this level.
Outside there is plenty of parking to the front of the house leading to an impressive four car garage. Beyond the garage is a side garden that then leads to the rear garden.
There is so much on offer with this home so an internal viewing comes most recommended.
Headcorn is a popular village and boasts a wide range of amenities and shops. There is a primary school in the village and railway station with a line to London Bridge and Ashford International. There is access to the M20 at Maidstone approximately 10 miles away.
Ground Floor
Entrance Door To
Lobby
Sash window to side. Tiled floor. Half glazed door to
Dining Hall
17' 2" x 15' 2" (5.23m x 4.62m) Sash window to side. Radiator. Karndean floor. Picture rail.
Hall
Stairs to first floor and lower ground floor. Karndean flooring.
Sitting Room
17' 8" max x 14' 0" plus bay (5.38m x 4.27m) Double glazed bay window to front. Feature open fireplace. Two radiators. Picture rail.
Inner Hall
Wood flooring. Door to
Family Room
13' 0" x 11' 3" max (3.96m x 3.43m) Two double glazed sash window to side. Ornate fireplace. Radiator. Wood flooring.
Kitchen/Breakfast Room
15' 10" x 11' 0" (4.83m x 3.35m) Sash window to side. Double glazed stable door to side. Range of contemporary base and wall units. Corian worktops and inset sink unit with Quooker hot tap. Two Siemens electric ovens. Neff large induction hob with extractor over. Integrated tall fridge. Miele integrated dishwasher. Pull out larder cupboard. Kick space floor heater. Amtico flooring.
Walk In Pantry
6' 4" x 6' 10" (1.93m x 2.08m) Double glazed frosted window to side. Space for large fridge/freezer. Radiator. Wood flooring.
Cloakroom
Double glazed frosted window to side. White suite of low level WC and pedestal hand basin. Radiator. Wood flooring.
Lower Ground Floor
Lobby
Laminate floor. Radiator. Cupboard.
Playroom
17' 0" x 14' 0" plus bay (5.18m x 4.27m) Sash bay window to front. Door to side of property. Fireplace. Radiator. Laminate floor.
TV Room
16' 10" x 14' 10" max (5.13m x 4.52m) Two sash windows to side. Radiator. Three cupboards. Further walk in cupboard with window.
Inner Lobby
Laminate floor. Doors to
Home Office
15' 3" x 11' 2" (4.65m x 3.40m) Two double glazed windows to side. Double glazed window to rear. Window and door to other side. Radiator.
Utility Room
11' 2" x 10' 10" (3.40m x 3.30m) Sash window to side. Double glazed door to side. Stainless steel sink unit. Radiator. Ornate fireplace. Plumbing for washing machine. Tiled floor.
Boiler Room/Cloakroom
7' 6" x 5' 3" (2.29m x 1.60m) Double glazed frosted window to rear. Low level WC. Hand basin. Two boilers. Two hot water cylinders.
Storeroom
7' 6" x 5' 0" (2.29m x 1.52m) Double glazed window to side. Laminate floor. Shelving
First Floor
Landing
Stairs to first floor.
Master Bedroom
15' 7" to wardrobe door x 14' 4" (4.75m x 4.37m) Two double glazed sash window to front. Double glazed sash window to side. Radiator. Range of fitted wardrobe cupboards. Ornate fireplace. Door to
Ensuite Bathroom
12' 4" x 11' 0" (3.76m x 3.35m) Stunning bathroom. Sash window to side. Suite of concealed low level WC. Twin oval hand basins on a granite plinth with storage beneath. Stand alone bath. Fully tiled walk in shower with a variety of shower heads including feature teardrop shower. Tiled floor. Walls predominately tiled. Recess lighting. Extractor. Chrome towel rail.
Bedroom Two
15' 6" max x 13' 0" (4.72m x 3.96m) Two sash windows to side. Two radiators.
Bedroom Three
16' 0" x 11' 11" max (4.88m x 3.63m) Two sash windows to side. Two radiators. Ornate fireplace.
Bathroom
10' 8" x 6' 2" max (3.25m x 1.88m) Half frosted sash window to side and rear. White suite of low level WC, wall hung vanity hand basin and panelled bath. Separate shower cubicle. Fully tiled walls. Chrome towel rail. Recess lighting. Extractor.
Second Floor
Landing
Skylight. Radiator. Linen cupboard.
Bedroom Four
16' 4" max x 13' 9" max (4.98m x 4.19m) Double glazed sash window to front. Radiator. Corner storage cupboard. Recess lighting. Ornate fireplace.
Bedroom Five
19' 6" max into roof space x 11' 2" (5.94m x 3.40m) Double glazed sash window to side. Double glazed window to rear. Radiator. Eaves storage. Door to loft space. Access to loft. Recess lighting.
Bedroom Six
9' 0" x 8' 6" plus recess (2.74m x 2.59m) Double glazed Square bay window. Radiator. Eaves storage. Recess lighting.
Bathroom
12' 2" x 5' 3" max (3.71m x 1.60m) Two double glazed Velux windows. Suite comprising of low level WC, vanity hand basin and fully tiled panelled bath with shower unit. Chrome towel rail. Extractor. Ornate fireplace.
Exterior
Front
Hedging and fencing to the front. Extensive parking area. Shrub bed.
Garage
There is a four car detached garage measuring 35' x 19' (10.67m x 5.79m). Electric roller door to front. Two windows to side. Door to rear. Power and lighting. Inspection pit. There is a useful area within the eaves space which could be potentially developed.
Rear Garden
The rear gardens measures approximately 60ft x 45ft with an additional area to one side. Laid to lawn. Garden shed. Circular patio area and further larger and patio to the side of the property. Side access.
Important information
This is a Freehold property.
Property Ref: 10888203_27516155
Similar Properties
Tanyard Lane, Lenham, MAIDSTONE, ME17
5 Bedroom Barn | £1,100,000
"I can't believe how wonderful this home is, from the picturesque stream to the barns architectural design. I was comple...
Fairbourne Lane, Harrietsham, ME17
5 Bedroom Detached House | Guide Price £1,000,000
"Fantastic space and flexibility are offered within this beautiful twin roundel converted character Oast sat on a handso...
Lower Street, Leeds, Maidstone, ME17
4 Bedroom Barn | Guide Price £900,000
"In my opinion this home offers a wonderful combination of a stylish Kentish style barn found in a truly private and sec...

Philip Jarvis Estate Agent (Maidstone)
1 The Square, Lenham, Maidstone, Kent, ME17 2PH
How much is your home worth?
Use our short form to request a valuation of your property.
Request a Valuation






