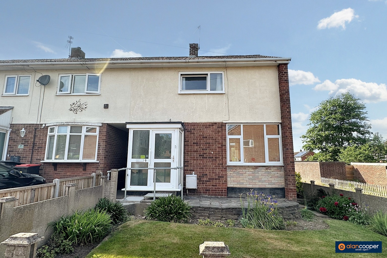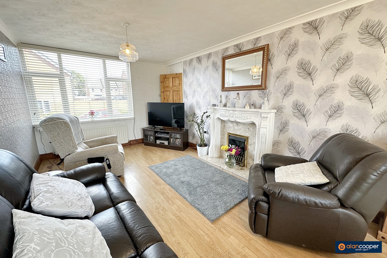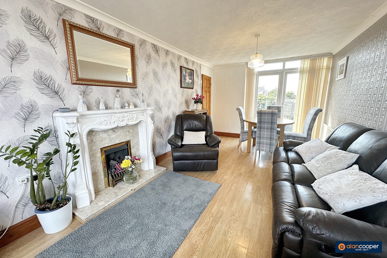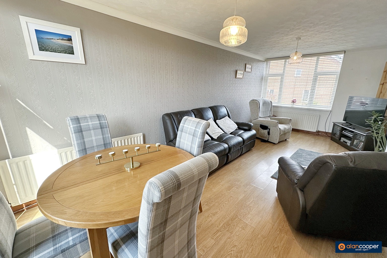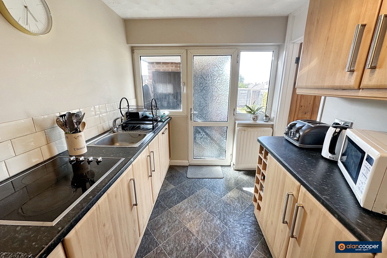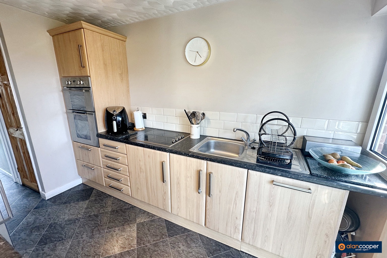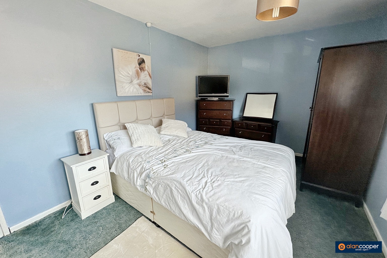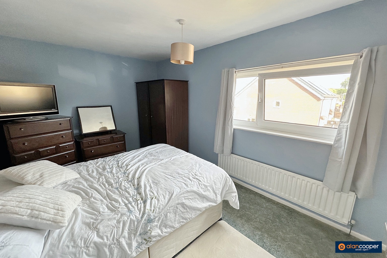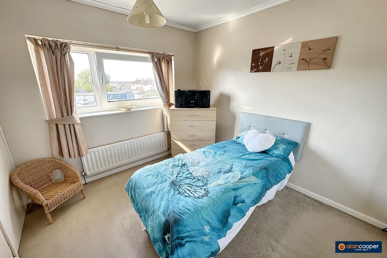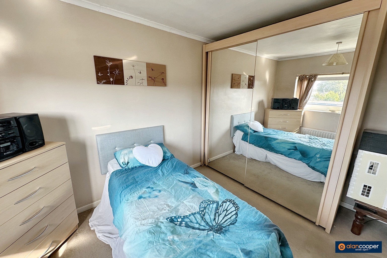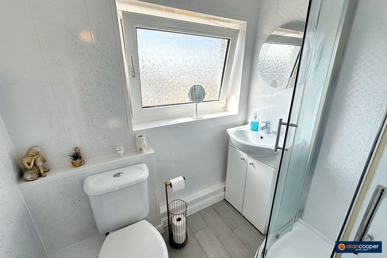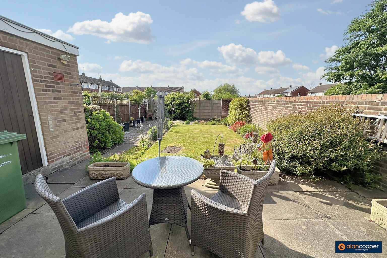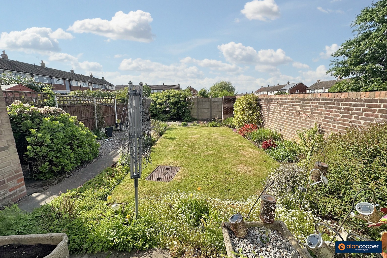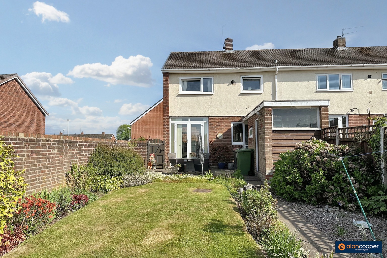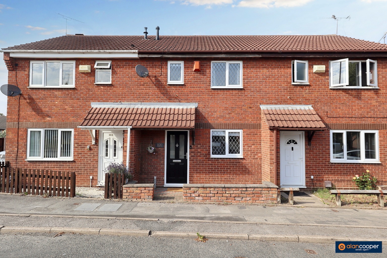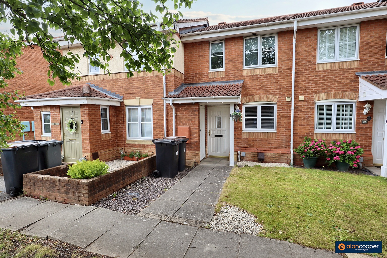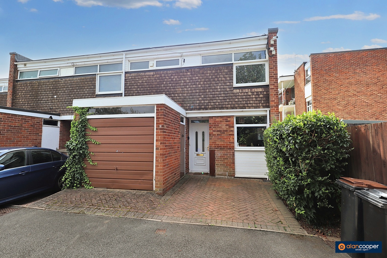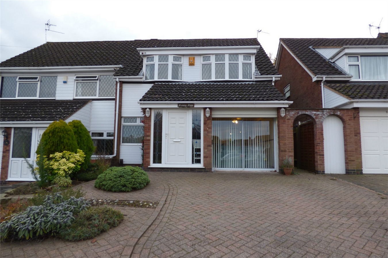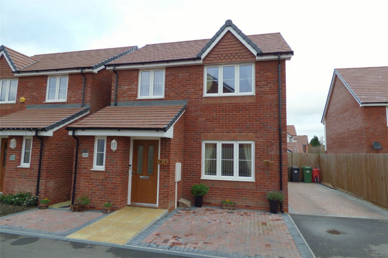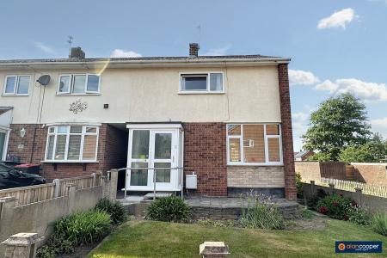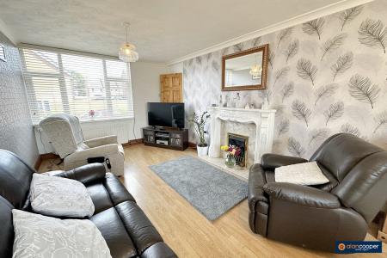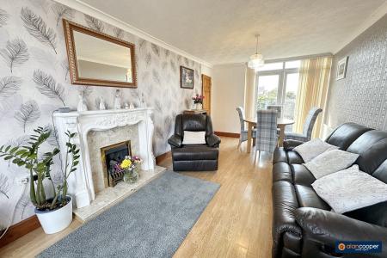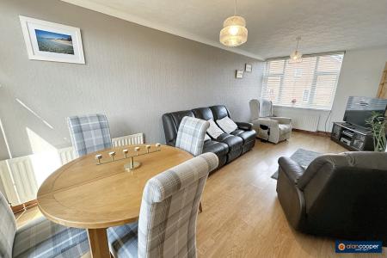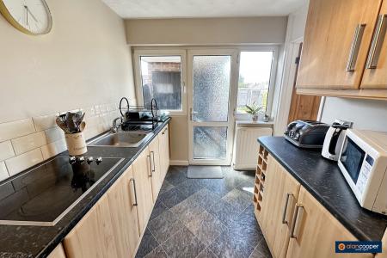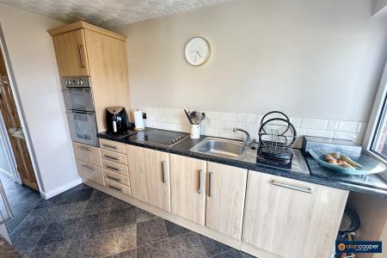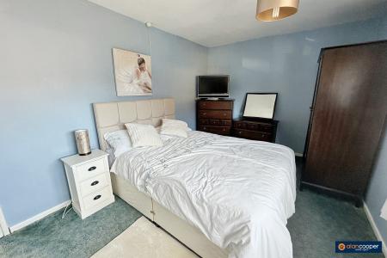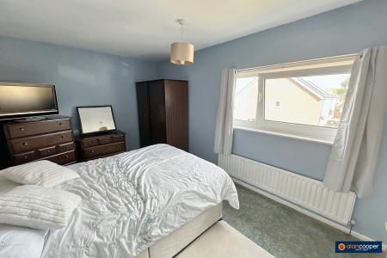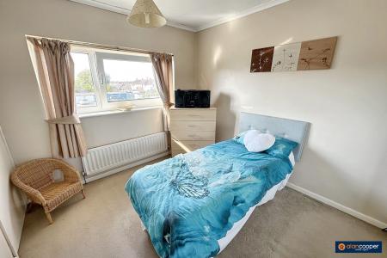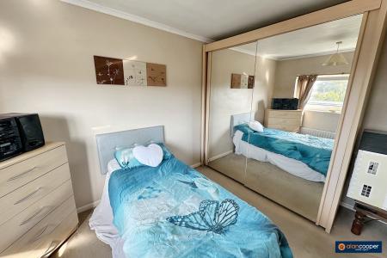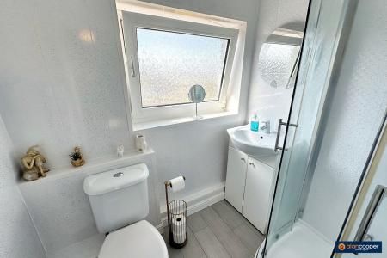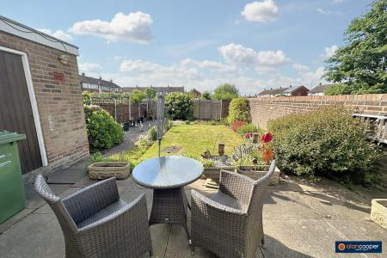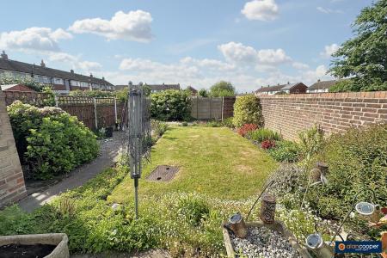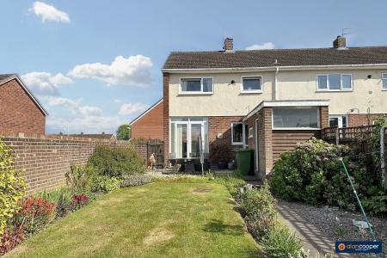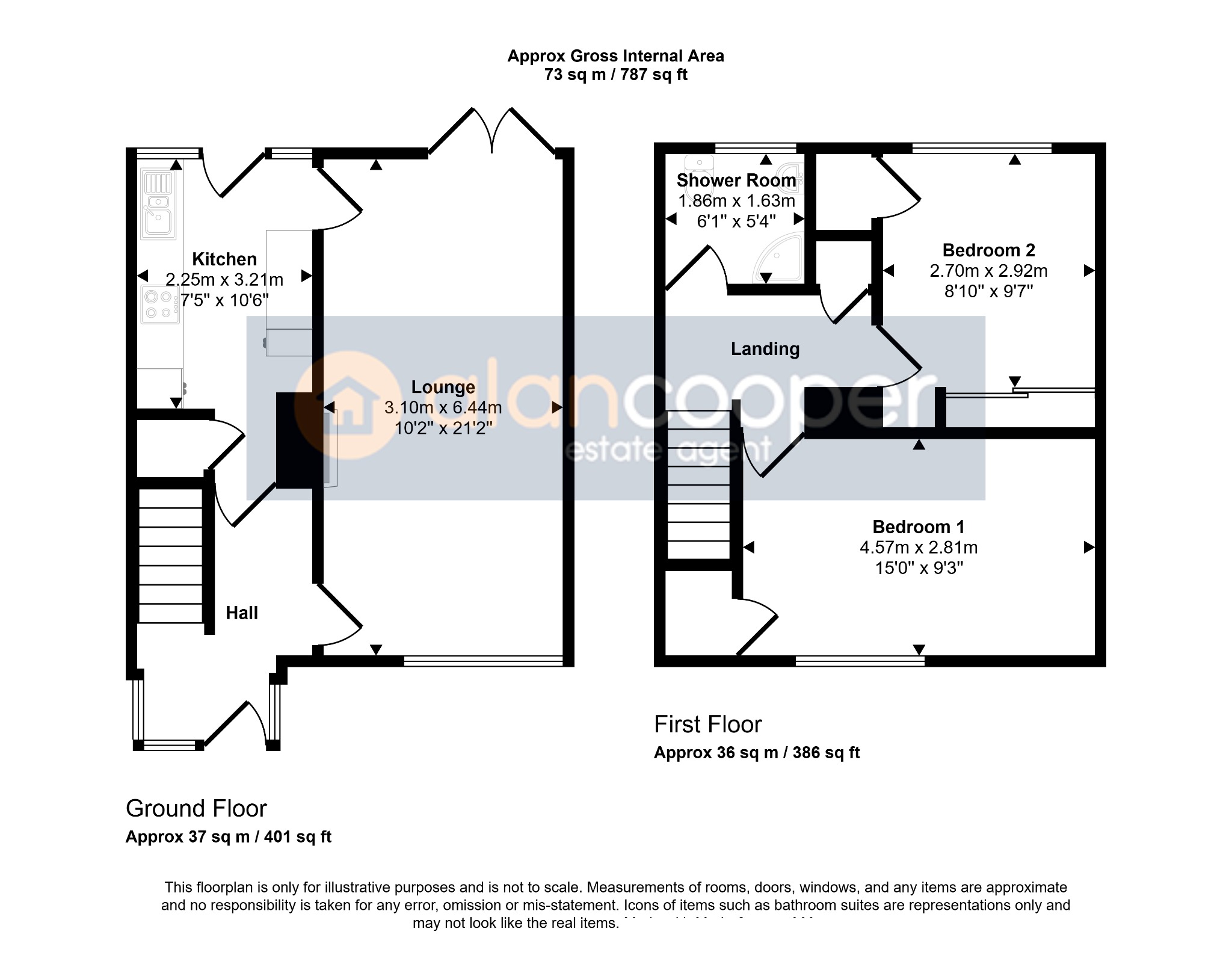- End of Terrace Residence
- Established Location
- Good Local Amenities
- Ideal Starter Home
- Through Lounge
- Two Bedrooms
- Pleasant Gardens
- Viewing Recommended
- EPC Rating D
- Council Tax Band A
2 Bedroom End of Terrace House for sale in Atherstone
Welcome to this delightful and modern End of Terrace Residence, perfectly situated on a corner plot within the popular and established location of York Avenue, Atherstone.
This charming property offers well planned accommodation, making it an excellent choice for first time buyers or those seeking a cosy yet stylish home in a convenient setting.
From the moment you arrive, the property exudes kerb appeal, with its neat frontage and inviting atmosphere. The home is thoughtfully designed to maximise both comfort and functionality, ensuring it meets the needs of modern living.
Step into the welcoming entrance hall, which sets the tone for the rest of the property. The entrance hall provides access to the main living areas and features neutral decor, creating a bright and airy feel.
The heart of this home is undoubtedly the delightful through lounge/dining room. This spacious area boasts a feature fireplace that adds warmth and character, making it the perfect spot to relax with family or entertain guests. Large windows to both the front and rear flood the room with natural light, creating a bright and inviting space that you’ll love spending time in.
The kitchen is a practical space for cooking. It comes equipped with a built-in oven and hob, as well as an integrated dishwasher, ensuring convenience and style. The kitchen also features a window overlooking the rear garden, allowing you to enjoy the view while preparing meals. A door provides direct access to the rear garden, making outdoor dining and entertaining a breeze.
The landing area leads to the two bedrooms and the family shower room. It continues the home’s theme of bright and neutral decor, ensuring a seamless flow between the spaces.
The property offers two well proportioned bedrooms, each designed with comfort in mind. These rooms are perfect for creating your own personal retreat, whether as a master bedroom, guest room, or even a home office. Both bedrooms benefit from ample natural light and provide a peaceful atmosphere for rest and relaxation.
The family shower room is functional, featuring modern fittings and a contemporary design. It provides everything you need for your daily routine, ensuring convenience for all residents.
One of the standout features of this property is its outdoor space. The home boasts gardens to both the front and rear, offering plenty of room for outdoor activities, gardening, or simply enjoying the fresh air. The rear garden is particularly appealing, providing a private and enclosed space that’s perfect for families.
For those with a motor vehicle, there is the possibility of creating a hardstanding area to the rear of the property, offering added convenience and practicality.
To truly appreciate all that this property has to offer, we invite you to take advantage of our on-line Home360 virtual tour. This immersive experience allows you to explore the home from the comfort of your own space, giving you a real sense of its layout and features before scheduling a viewing.
This end of terrace home is a rare find in such a popular location. Its combination of features, well planned accommodation, and outdoor space makes it an excellent choice for first time buyers or anyone looking to settle in the vibrant community of Atherstone.
Don’t miss the opportunity to make this house your home. Schedule an appointment today to view this property in person and see for yourself why it’s the perfect place to start your next chapter. Contact us now to arrange your viewing - we look forward to showing you around!
Our experienced sales team are always on hand to answer any questions you may have and guide you through the buying process.
Entrance HallHaving a UPVC sealed unit double glazed front entrance door and side screen, central heating radiator, Amtico flooring and staircase leading off to the first floor.
Lounge/Dining Room10' 2" x 21' 3"Having a feature fireplace housing a natural coal effect living flame gas fire, two central heating radiators, UPVC sealed unit double glazed window to the front elevation and glazed double doors leading to the garden.
Kitchen7' 6" x 10' 8"Having a single drainer stainless steel sink unit with mixer tap, fitted base unit, additional base cupboards and drawers with work surfaces over and fitted wall cupboards. Built-in oven and hob. Integrated dishwasher and washing machine. Built-in cupboard, Amtico flooring, central heating radiator, two UPVC sealed double glazed windows and door leading to the rear garden.
LandingWith loft access and built-in cupboard.
Bedroom 114' 11" x 9' 5"Having a built-in cupboard, central heating radiator and UPVC sealed unit double glazed window.
Bedroom 29' 0" x 11' 7"Having a freestanding wardrobe with mirrored sliding doors, built-in cupboard housing the gas fire boiler, central heating radiator and UPVC sealed unit double glazed window.
Shower RoomHaving a white suite comprising a shower cubicle, wash hand basin with cupboard below and low-level WC. Heated towel rail and UPVC sealed unit double glazed window.
GardensLawned front garden with floral boards and side pedestrian access leading to the rear garden, which has a patio area, lawn and floral borders. Brick built store, shed and WC. Possible motor hardstanding to the rear of the garden with access over a shared vehicular right of way, subject to solicitor verification.
Local AuthorityNorth Warwickshire Borough Council.
Agents NoteWe have not tested any of the electrical, central heating or sanitary ware appliances. Purchasers should make their own investigations as to the workings of the relevant items. Floor plans are for identification purposes only and not to scale. All room measurements and mileages quoted in these sales details are approximate. Subjective comments in these details imply the opinion of the selling Agent at the time these details were prepared. Naturally, the opinions of purchasers may differ. These sales details are produced in good faith to offer a guide only and do not constitute any part of a contract or offer. We would advise that fixtures and fittings included within the sale are confirmed by the purchaser at the point of offer. Images used within these details are under copyright to Alan Cooper Estates and under no circumstances are to be reproduced by a third party without prior permission.
Important Information
- This is a Freehold property.
- This Council Tax band for this property is: A
Property Ref: 447_416801
Similar Properties
Ansley Common, Nuneaton, CV10 0QD
2 Bedroom Terraced House | Guide Price £180,000
Discover this beautifully presented Centre Terraced Residence, perfect for first-time buyers, offering immaculate interi...
Reuben Avenue, The Shires, Nuneaton, CV10 9SN
2 Bedroom Terraced House | Guide Price £180,000
Discover this delightful Modern Mews Residence, nestled within an established and highly sought-after residential estate...
The Nook, Attleborough, Nuneaton, CV11 4LG
3 Bedroom End of Terrace House | Guide Price £180,000
Discover this End of Terraced House located in "The Nook", close to the Attleborough Green, this house presents an excep...
Sargasso Lane, Swans Bridge, Nuneaton, Warwickshire
3 Bedroom Detached House | £185,000
Here is a most attractive Detached House built in 2012 and offering stylish accommodation designed to suit the needs of...
Waltham Crescent, Stockingford, Nuneaton, Warwickshire
3 Bedroom Semi-Detached House | £185,000
Here is a modern Semi Detached House offering much improved and deceptively spacious family accommodation that must be v...
St Declan Close, Stockingford, Nuneaton, Warwickshire
3 Bedroom Detached House | £185,000
A most attractive 'nearly new' Detached Residence built by Cartwright Homes and occupying a pleasant cul-de-sac location...

Alan Cooper Estates (Nuneaton)
22 Newdegate Street, Nuneaton, Warwickshire, CV11 4EU
How much is your home worth?
Use our short form to request a valuation of your property.
Request a Valuation
