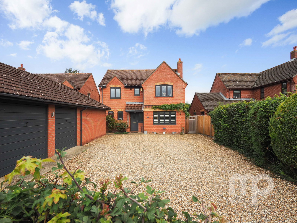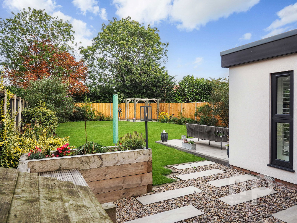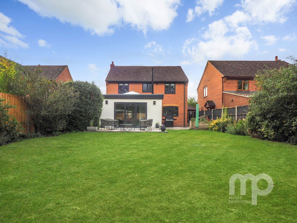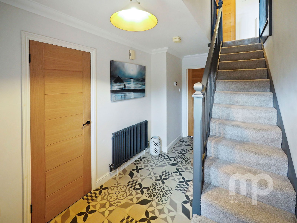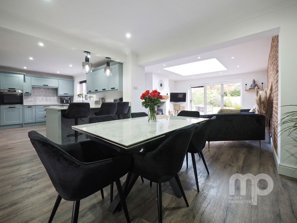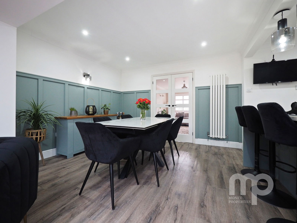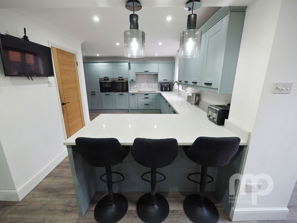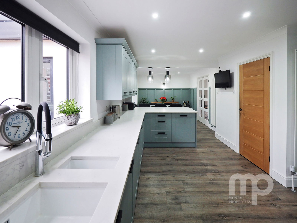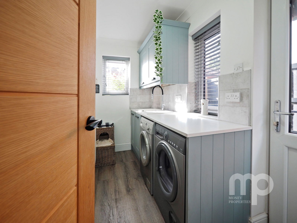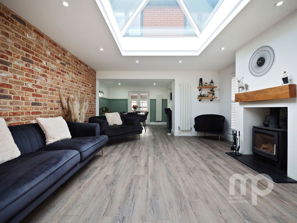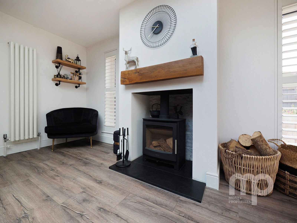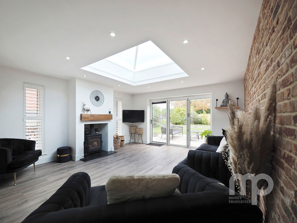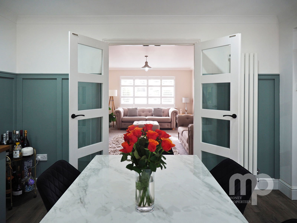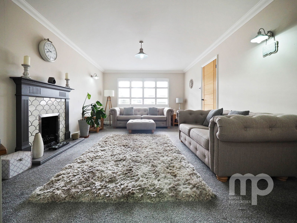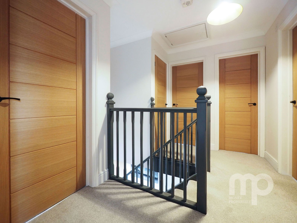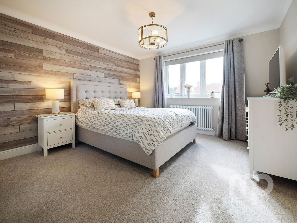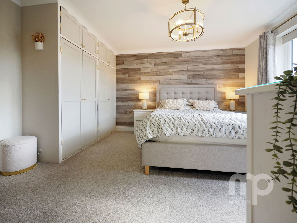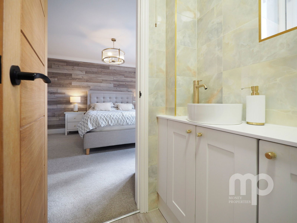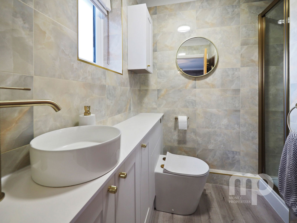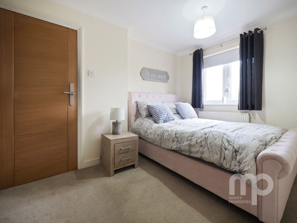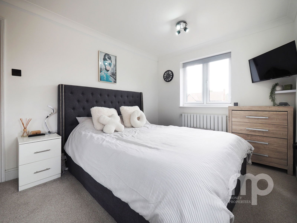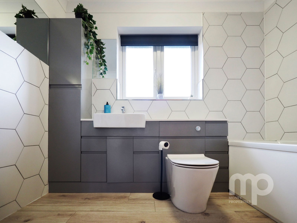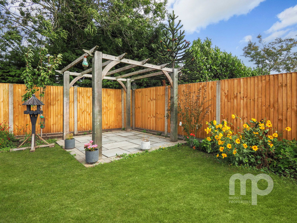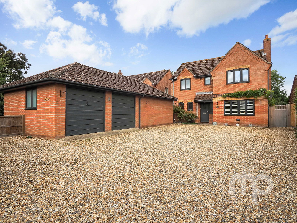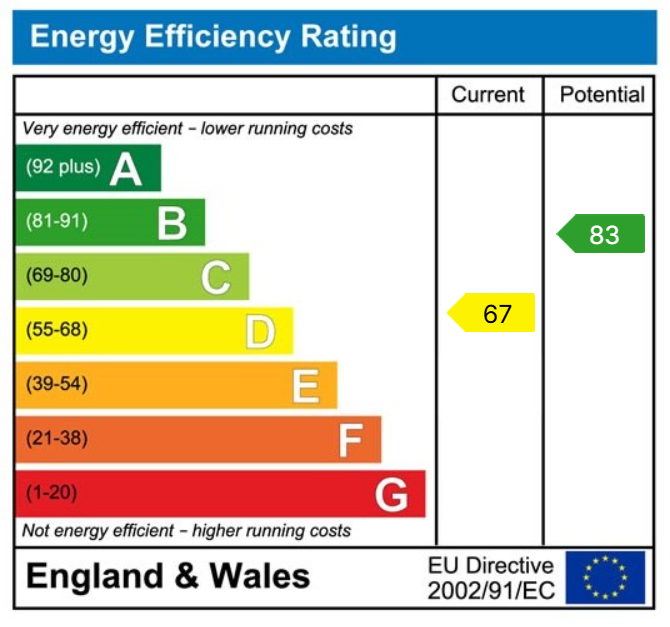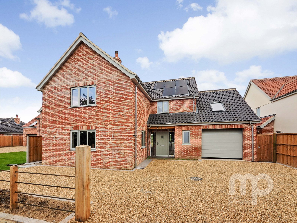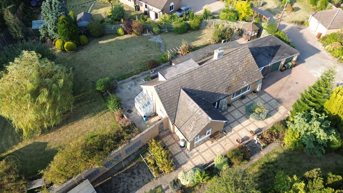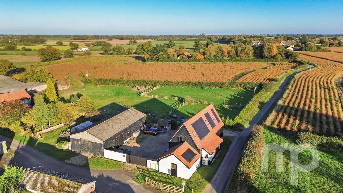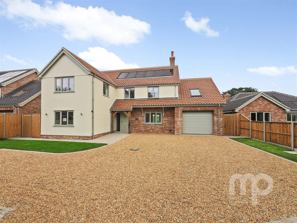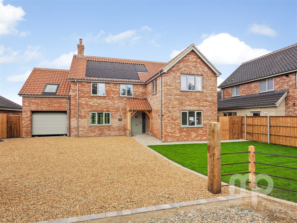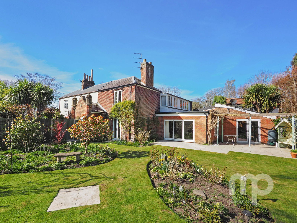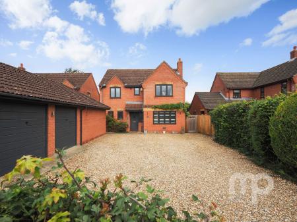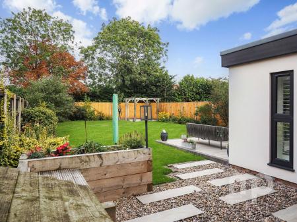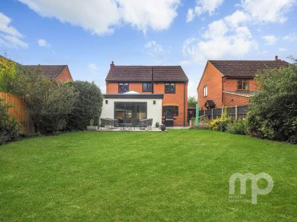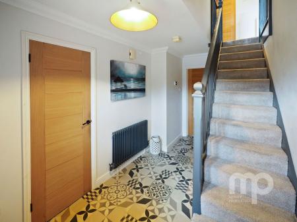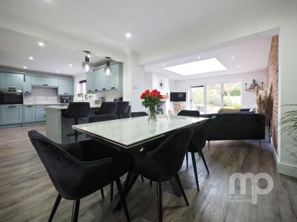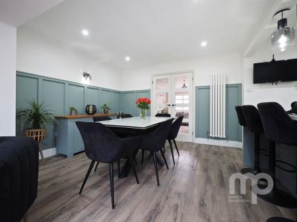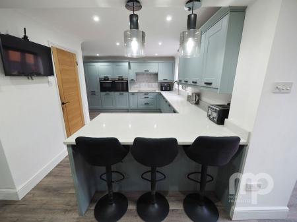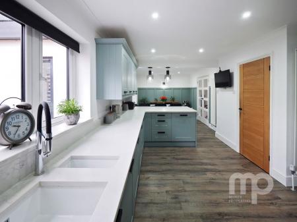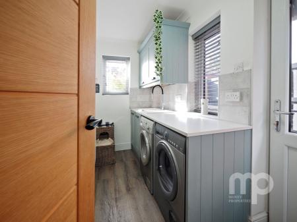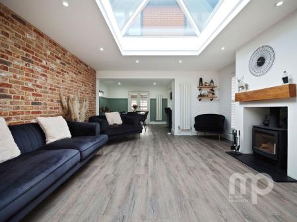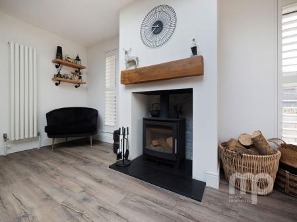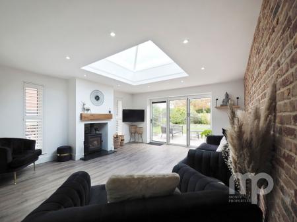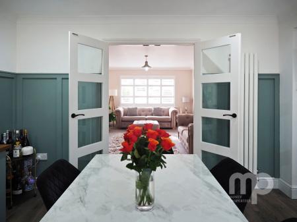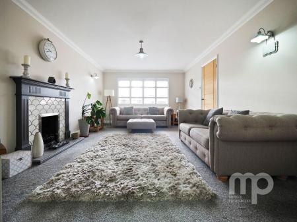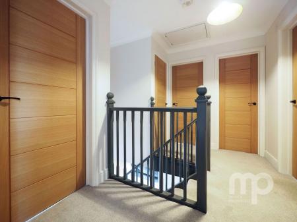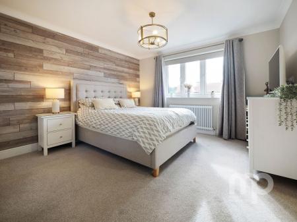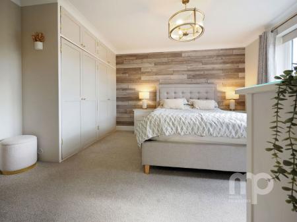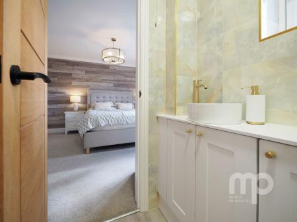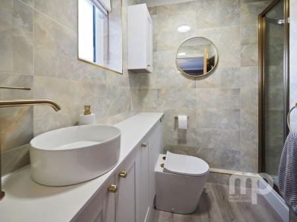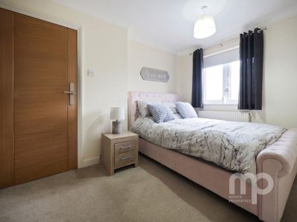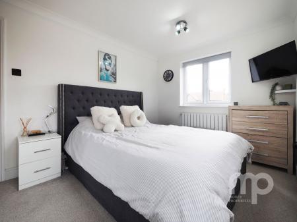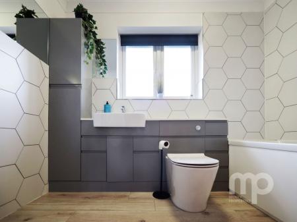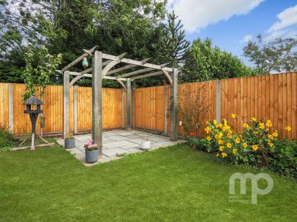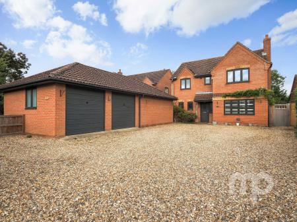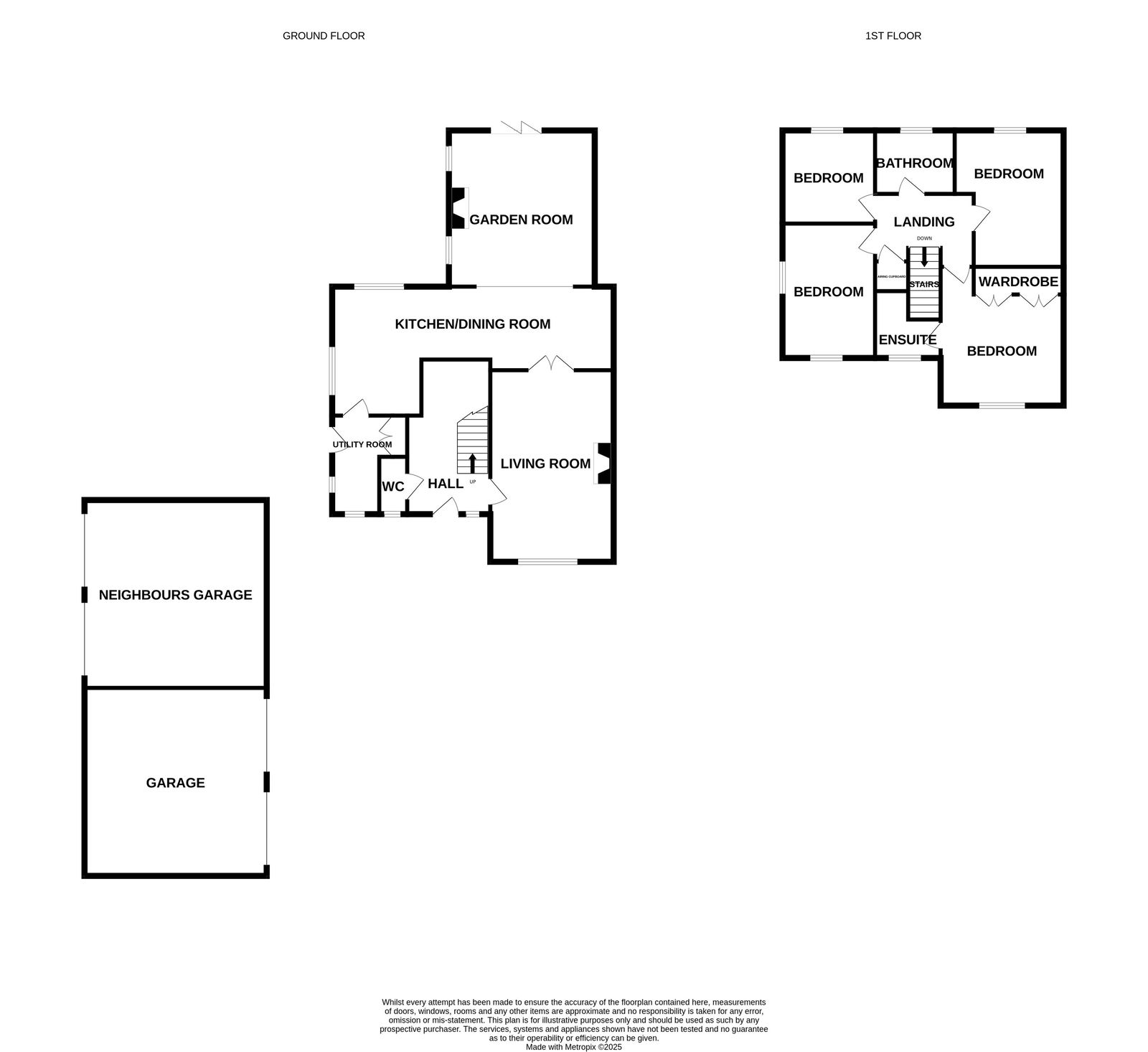- Byron House comes to market after being totally renovated by the current owners to a high specification
- This beautifully presented detached home offers four bedrooms, bedroom one with newly fitted en suite
- This substantial property has been sympathetically extended to provide a garden room with roof lantern, woodburner and bi fold doors
- The property sits on a generous 180ft x 40ft plot with double back to back garage, and ample parking for 5/6 cars
- The kitchen / garden room combination really has the wow factor and is fully integrated with Bosc appliances
- The rear garden is secluded with fields beyond and has a hot tub / BBQ area and two seating areas one under a pergola
- Perfectly located for families, within easy reach of the highly regarded Wymondham College (Ofsted Outstanding)
- Minutes from the popular Norfolk market towns of Wymondham and Attleborough with all their amenities
- Excellent amenities and rail / bus links, and the main A11 for swift access to Norwich, Cambridge, and London.
- See our full online listing for further details including flood risk, broadband speed and other material information.
4 Bedroom Detached House for sale in Attleborough
Moneyproperties proudly present Byron House, a stunning detached four-bedroom executive home that has been completely renovated and thoughtfully extended by the current owners to the very highest standard.
The heart of the home is a spacious open-plan living space, featuring a modern kitchen with quality Bosch appliances, a breakfast room, and an impressive garden room with feature brick wall, a glass lantern roof and bi-fold doors opening to the garden, perfect for entertaining on warm summer evenings. A wood burner adds a cosy touch for autumn and winter nights.
The accommodation, extending to approximately 1,600 sq. ft., is immaculately presented throughout.
Other highlights include:
• Bedroom one with feature wall, newly fitted en suite and built-in wardrobes
• Cosy living room with feature gas fire
• Solid oak doors and quality floor coverings throughout
• Quartz kitchen worktops, shutters to windows, and meticulous attention to detail throughout
Set on a generous plot measuring approximately 180ft x 40ft (0.16 acre), Byron House offers ample parking for 5/6 cars to the front with a back to back double garage with electrics.
To the rear a landscaped garden which is an entertainer’s dream, with a hot tub and BBQ area, lawn, well-tended borders, a pergola seating area, garden lighting, and field views beyond.
Perfectly located for families, the property is within easy reach of the highly regarded Wymondham College (Ofsted Outstanding), the Norfolk market towns of Wymondham and Attleborough with their excellent amenities and rail / bus links, and the main A11 for swift access to Norwich, Cambridge, and London.
Byron House combines stylish modern living, a sought-after location, and beautiful countryside walks right on the doorstep, making it the perfect family home.
Entrance Hall with storage cupboard - 4.09m x 2.18m (13'5" x 7'2")
Downstairs Cloakroom - 1.68m x 0.84m (5'6" x 2'9")
Living Room - 5.18m x 3.56m (17'0" x 11'8")
Kitchen/Breakfast Room - 8.46m x 3.84m (27'9" x 12'7")
Utility Room - 2.97m x 1.32m (9'9" x 4'4")
Garden Room with bifolds, lantern and wood burner - 4.62m x 4.34m (15'2" x 14'3")
Landing
Bedroom One with en suite and fitted wardrobes - 4.11m x 3.53m (13'6" x 11'7")
Ensuite - 2.18m x 1.73m (7'2" x 5'8")
Bedroom Two - 4.04m x 2.77m (13'3" x 9'1")
Bedroom Three - 3.96m x 2.74m (13'0" x 9'0")
Bedroom Four - 2.84m x 2.67m (9'4" x 8'9")
Family Bathroom - 2.62m x 2.16m (8'7" x 7'1")
Outside
Plot Size (0.16 Acre) - 54.86m x 12.19m (180'0" x 40'0")
Front Garden - 16.76m x 12.19m (55'0" x 40'0")
Ample Parking For 5/6 cars
Back to Back Double Garage with electrics - 5.56m x 5.38m (18'3" x 17'8")
Rear Garden - 27.43m x 12.19m (90'0" x 40'0")
Hot tub and BBQ area - 4.57m x 4.57m (15'0" x 15'0")
Seating Area under Pergola - 2.44m x 2.44m (8'0" x 8'0")
AGENT’S NOTES -
Planning : Details, if any, can be found on the South Norfolk Council Planning website.
Covenants, Rights and Restrictions: Please enquire with the selling agents for any information.
Broadband : Ultrafast FTTP. See Ofcom checker and Openreach website for more details.
Mobile phone : See Ofcom checker for coverage details.
Flood risk : Medium risk surface, Very Low risk rivers and seas according to Gov.uk website
Services : Mains services TBC
Local Authority : Norfolk County Council and South Norfolk Council
Council Tax Band : E
Tenure : Freehold
EPC : D
Important Information
- This is a Freehold property.
- This Council Tax band for this property is: E
Property Ref: 680_1212384
Similar Properties
4 Bedroom Detached House | Guide Price £595,000
Moneyproperties are thrilled to present the opportunity to purchase this brand new four-bedroom detached house set in th...
Hackford Road, Wicklewood, NR18
4 Bedroom Bungalow | Offers in region of £580,000
Moneyproperties are delighted to be marketing this generous family home occupying a large plot in the popular village of...
Bell Road, Rockland St. Peter, Attleborough, Norfolk, NR17 1UL
3 Bedroom Detached House | Guide Price £550,000
Moneyproperties proudly presents this investment opportunity a beautifully converted barn, thoughtfully designed with fa...
5 Bedroom Detached House | Guide Price £625,000
Moneyproperties are thrilled to present this this brand new five-bedroom detached house set in the beautiful Norfolk cou...
5 Bedroom Detached House | Guide Price £650,000
Moneyproperties are thrilled to present the opportunity to purchase this brand new five-bedroom executive style home set...
3 Bedroom Semi-Detached House | £650,000
Moneyproperties are delighted to bring to market this immaculately presented three/four-bedroom semi-detached home, desi...
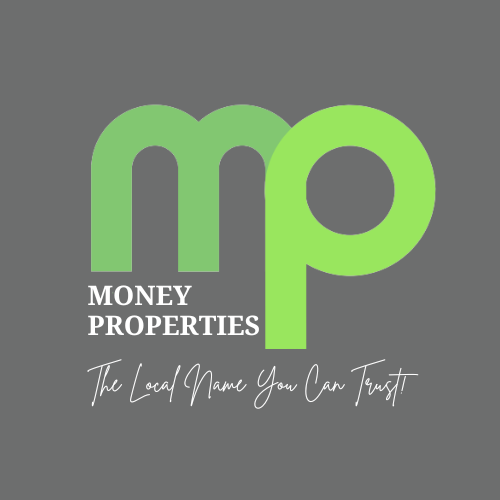
Money Properties (Wymondham)
17/18 Market Place, Wymondham, Norfolk, NR18 0AX
How much is your home worth?
Use our short form to request a valuation of your property.
Request a Valuation
