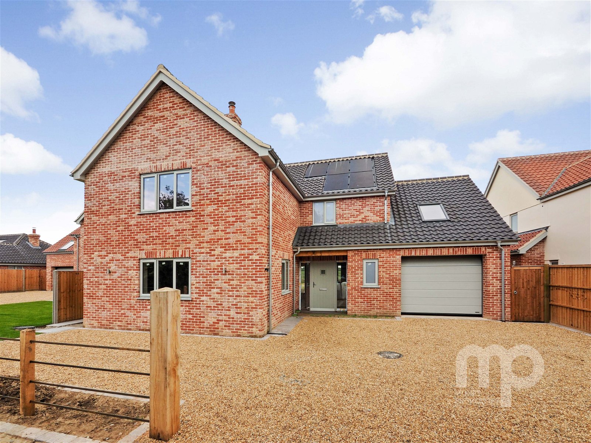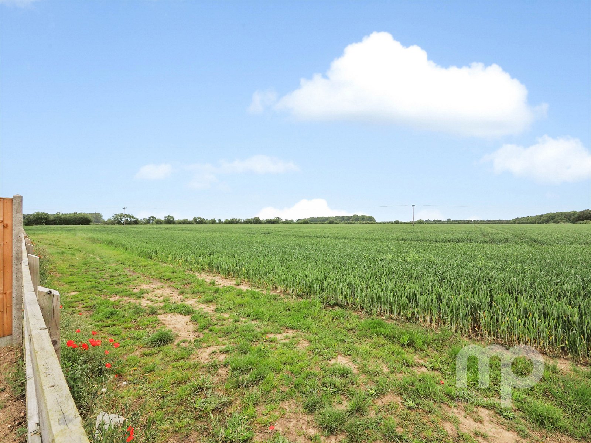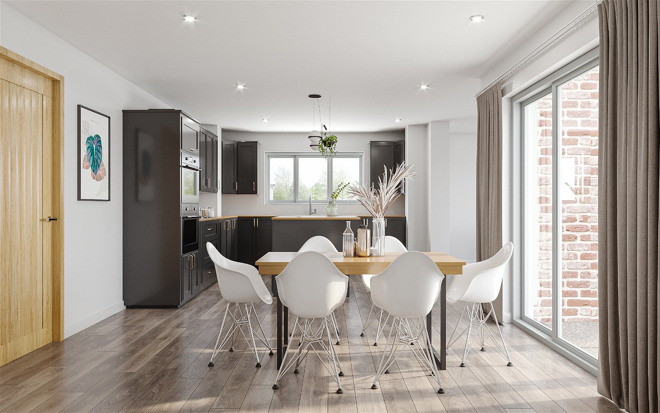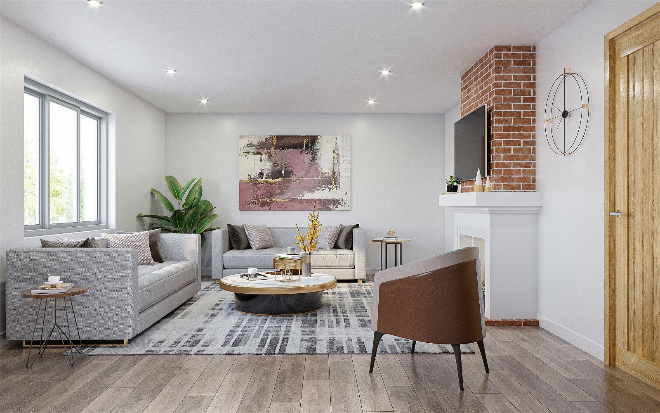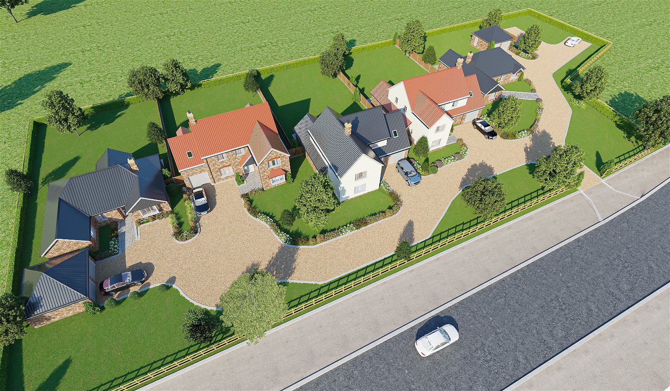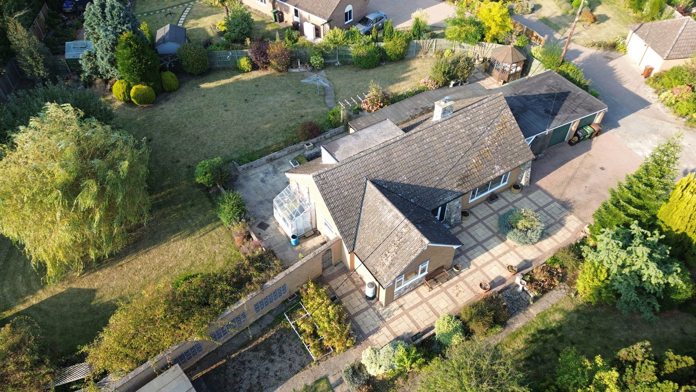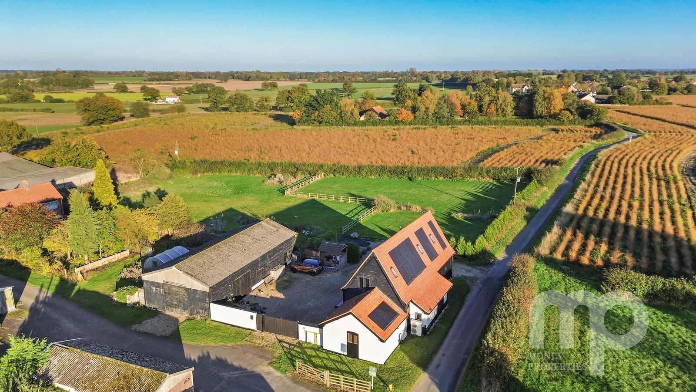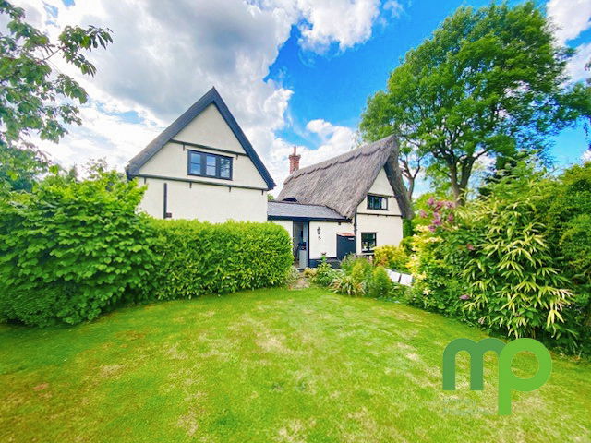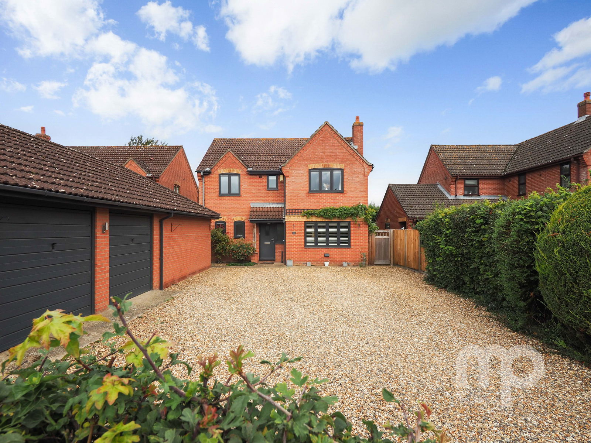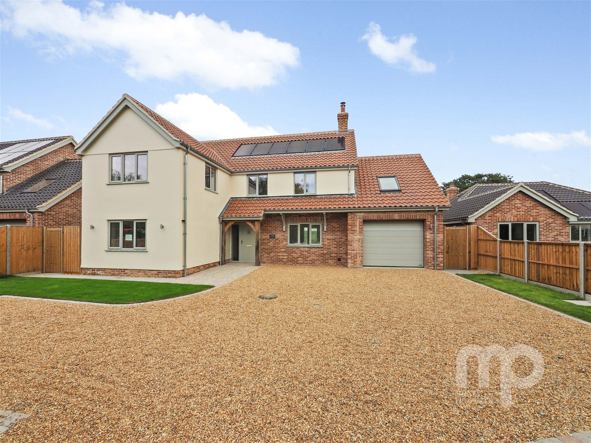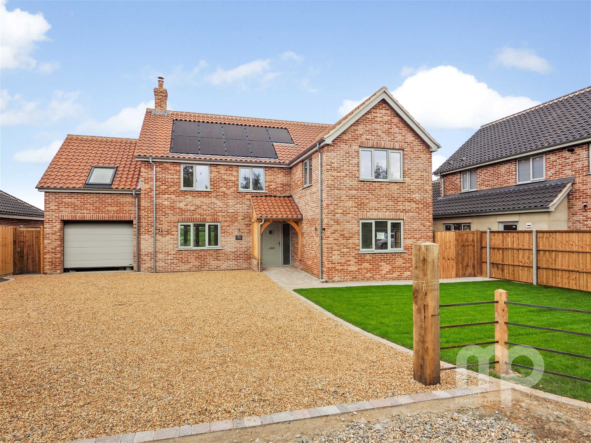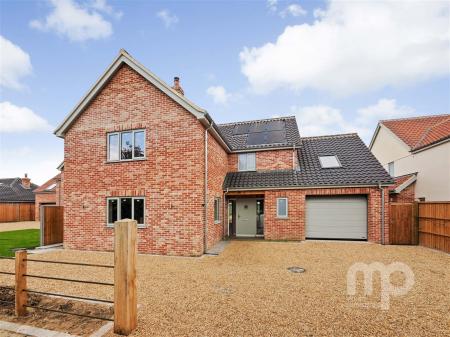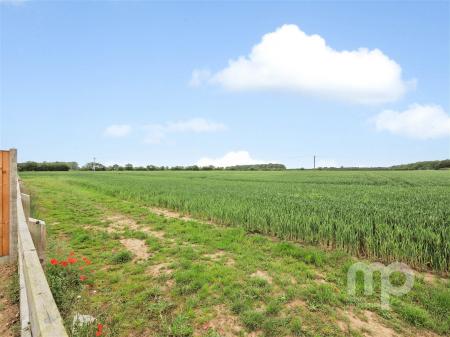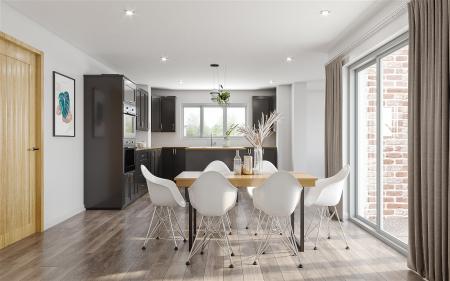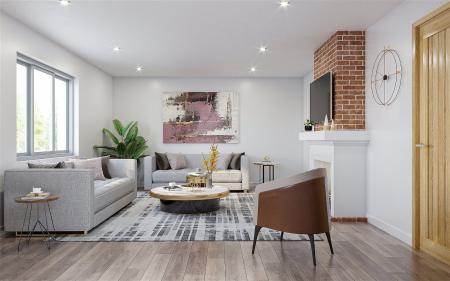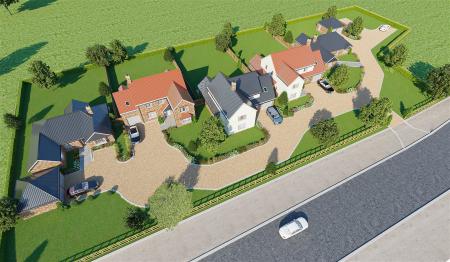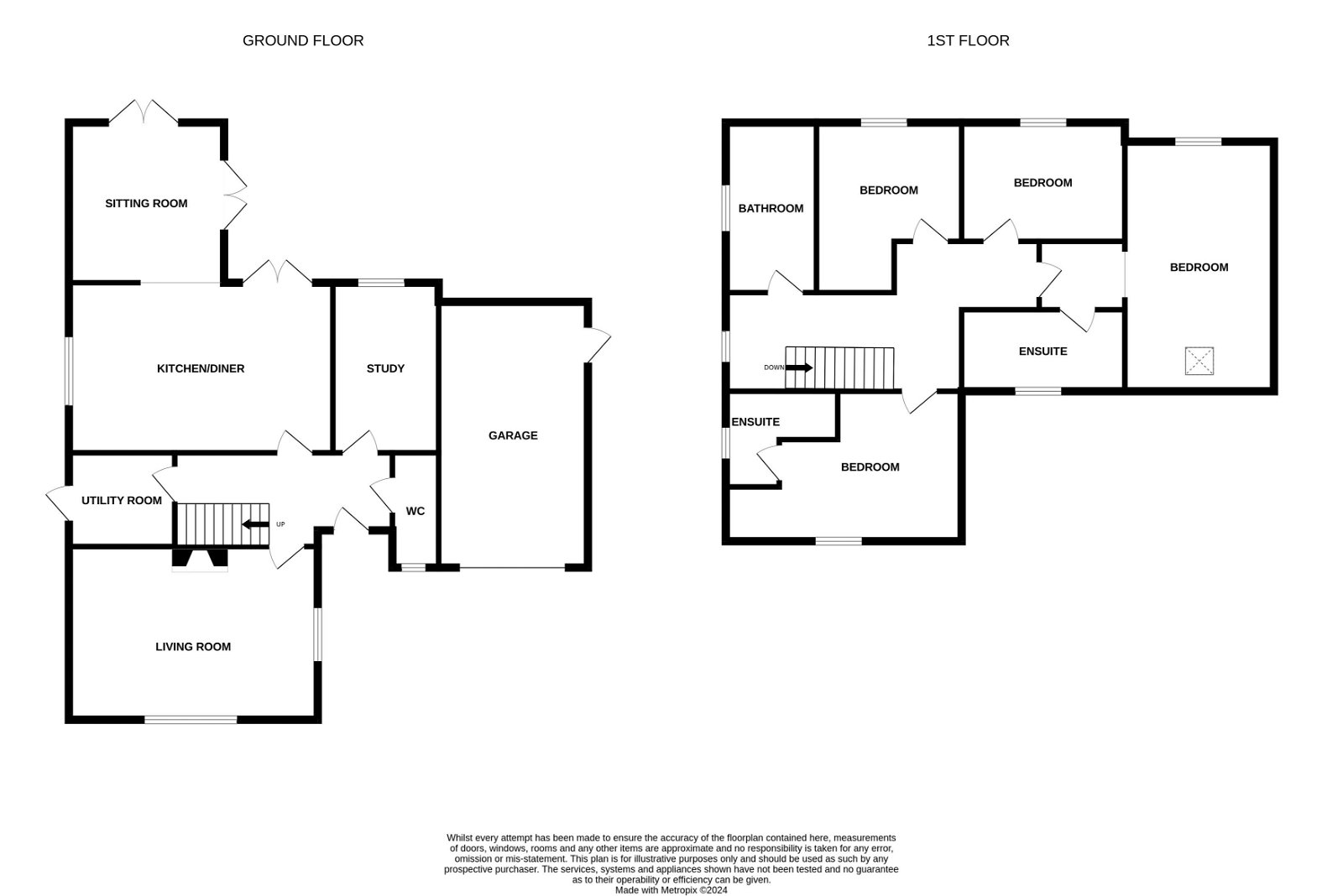- Executive style detached new build house
- Four well-proportioned bedrooms with an ensuite to bedroom one and two
- Set in the beautiful Norfolk countryside
- Purpose built development of just 5 dwellings built by a reputable local builder
- Finished to a high-specification throughout
- Underfloor heating downstairs, radiators upstairs with air source heat pump
- Stylish open plan kitchen/diner leading to separate family room
- Spacious living room with wood burning stove
- Garage with off-road parking
- Good-sized rear garden with field views to the rear
4 Bedroom Detached House for sale in Thetford
Guide Price £595,000 - £625,000. Moneyproperties are thrilled to present the opportunity to purchase this brand new four-bedroom detached house set in the beautiful Norfolk countryside in Ashill. The property is on a purpose-built development of just 5 executive style properties that are being built by a local Norfolk builder. This fantastic house comprises of a spacious living room with wood burning stove, stylish open plan kitchen/diner leading to a separate family room, utility room, downstairs wc and study. To the upstairs comes four well-proportioned bedrooms with an ensuite to bedroom one and two along with a family bathroom. Outside the property benefits from a garage, off-road parking and a good-sized rear garden with field views to the rear.
ALL MEASUREMENTS ARE APPROXIMATE AND TAKEN FROM ARCHITECT DRAWINGS
Living Room - 5.41m x 4.17m (17'9" x 13'8")
Kitchen/Diner - 7.19m x 3.73m (23'7" x 12'3")
Family/Sitting Room - 4.19m x 4.17m (13'9" x 13'8")
Utility Room - 2.34m x 1.88m (7'8" x 6'2")
Study - 3.71m x 2.74m (12'2" x 9'0")
Bedroom One - 5.41m x 4.17m (17'9" x 13'8")
Ensuite - 2.44m x 2.21m (8'0" x 7'3")
Maximum L-shaped
Bedroom Two - 5.41m x 3.25m (17'9" x 10'8")
Ensuite - 3.58m x 1.75m (11'9" x 5'9")
Bedroom Three - 3.68m x 3.3m (12'1" x 10'10")
L-shaped
Bedroom Four - 3.58m x 2.62m (11'9" x 8'7")
Bathroom - 3.68m x 1.98m (12'1" x 6'6")
Garage - 6.2m x 3.25m (20'4" x 10'8")
AGENTS NOTES -
Planning : - None that we are aware of - details can be found on the Breckland Planning website.
Covenants : Please enquire with the selling agents for any information.
Broadband : Superfast. See Ofcom checker and Openreach website for more details.
Mobile phone : O2 and Vodafone - See Ofcom checker.
Flood risk : Very low risk, rivers and surface water - according to Gov.uk website
Services : Mains water and electricity.
Local authority : Norfolk County Council and Breckland
Council tax Band : TBC
Tenure : Freehold
EPC : TBC
Solar panels to the roof, air source heat pump with underfloor heating
Important Information
- This is a Freehold property.
Property Ref: 680_98010
Similar Properties
Hackford Road, Wicklewood, NR18
4 Bedroom Bungalow | Offers in region of £580,000
Moneyproperties are delighted to be marketing this generous family home occupying a large plot in the popular village of...
Bell Road, Rockland St. Peter, Attleborough, Norfolk, NR17 1UL
3 Bedroom Detached House | Guide Price £550,000
Moneyproperties proudly presents this investment opportunity a beautifully converted barn, thoughtfully designed with fa...
Elm View Cottage, The Green, Tacolneston, Norwich. NR16 1EA
4 Bedroom Detached House | Guide Price £500,000
GUIDE PRICE £500,000-£525,000. BEAUTIFUL DETACHED GRADE 2 LISTED COTTAGE SET IN A CONSERVATION AREA OF A QUIET VILLAGE H...
Byron House, Norwich Road, Besthorpe, Attleborough
4 Bedroom Detached House | Offers in region of £600,000
Moneyproperties proudly present Byron House, a stunning detached four-bedroom executive home that has been completely re...
5 Bedroom Detached House | Guide Price £625,000
Moneyproperties are thrilled to present this this brand new five-bedroom detached house set in the beautiful Norfolk cou...
5 Bedroom Detached House | Guide Price £650,000
Moneyproperties are thrilled to present the opportunity to purchase this brand new five-bedroom executive style home set...

Money Properties (Wymondham)
17/18 Market Place, Wymondham, Norfolk, NR18 0AX
How much is your home worth?
Use our short form to request a valuation of your property.
Request a Valuation
