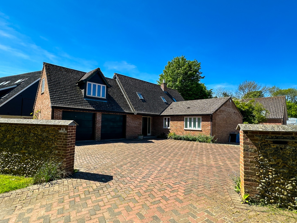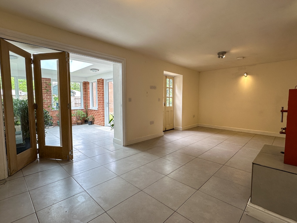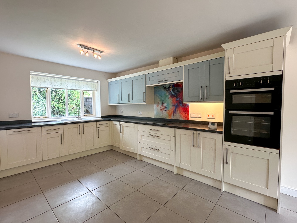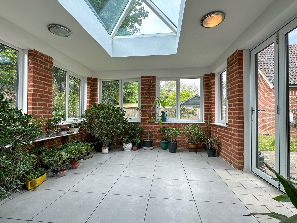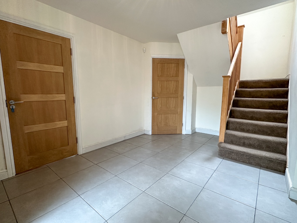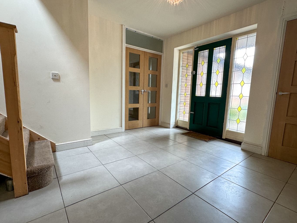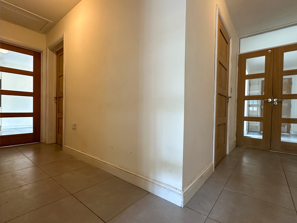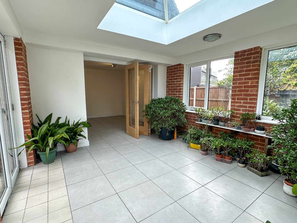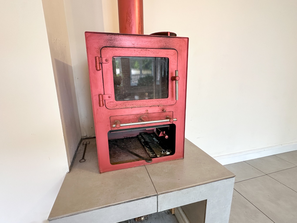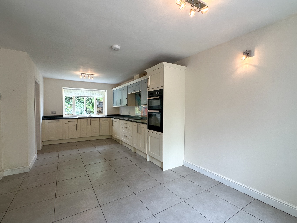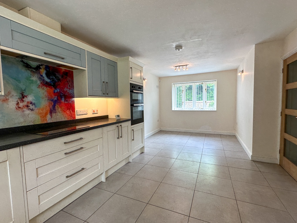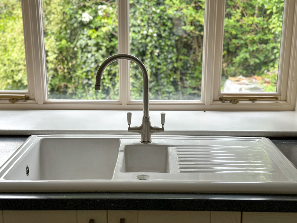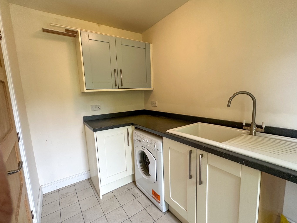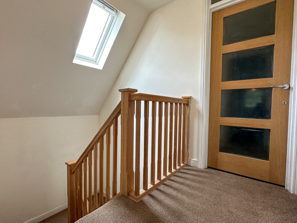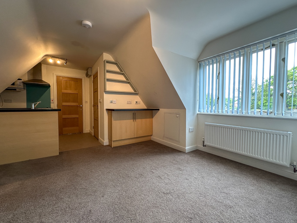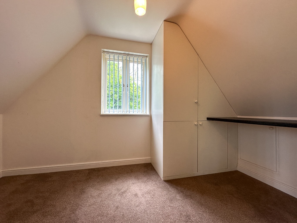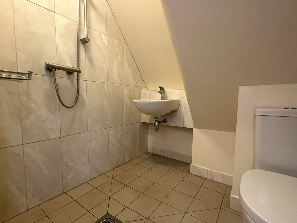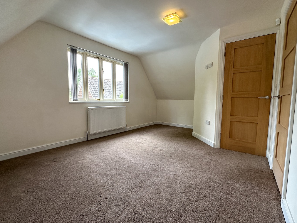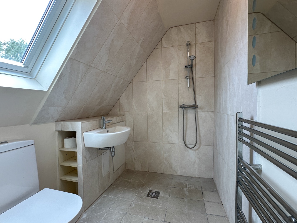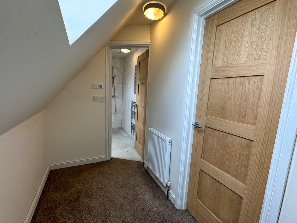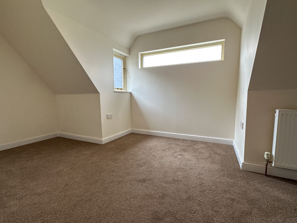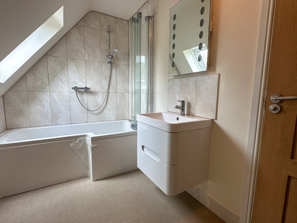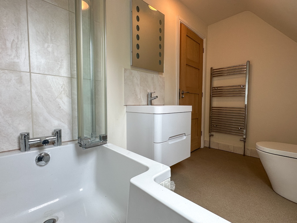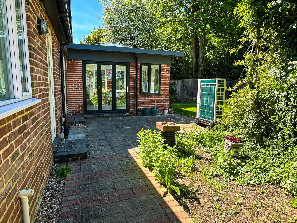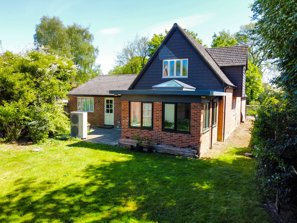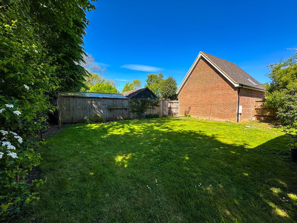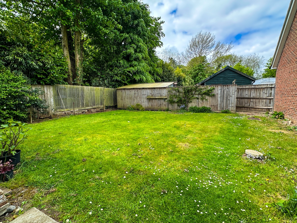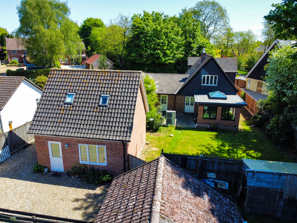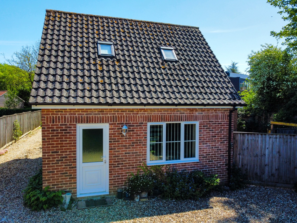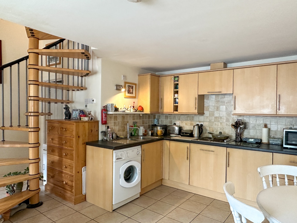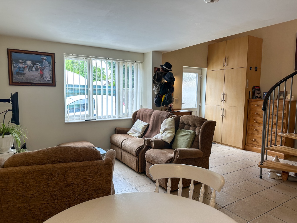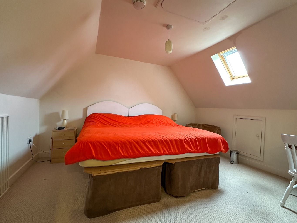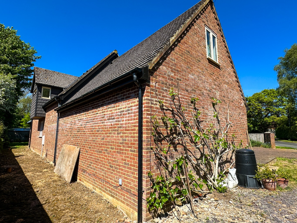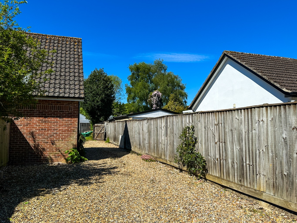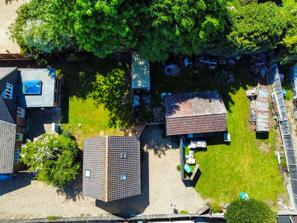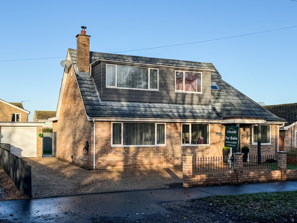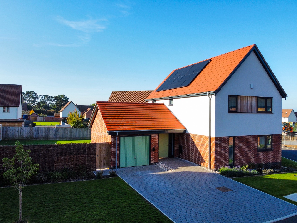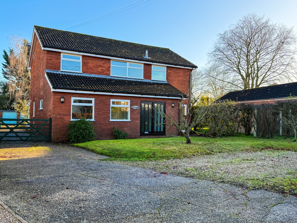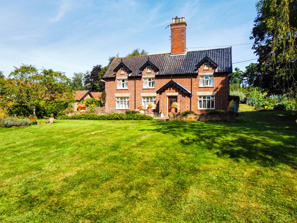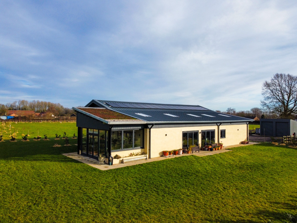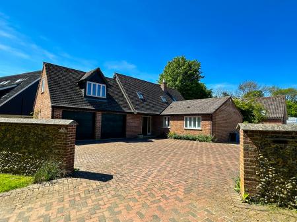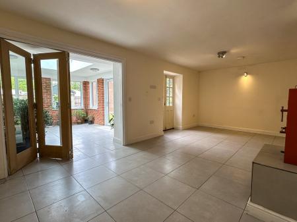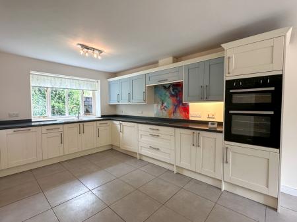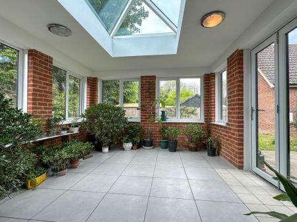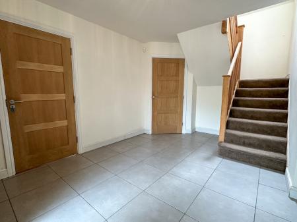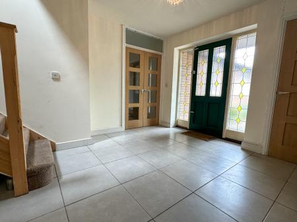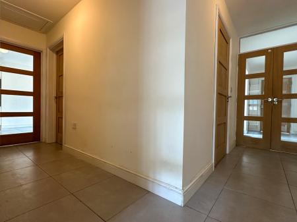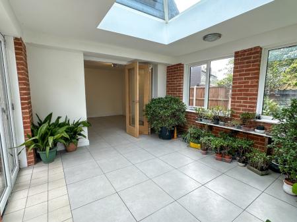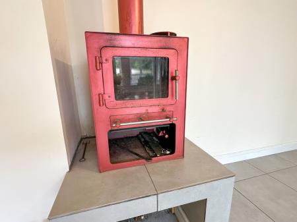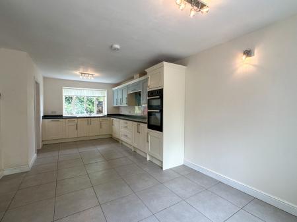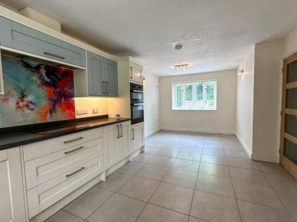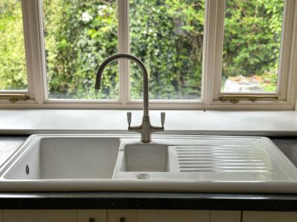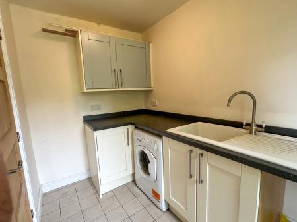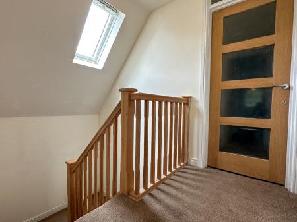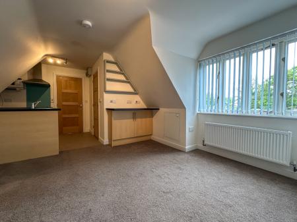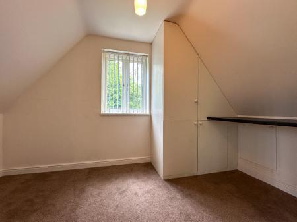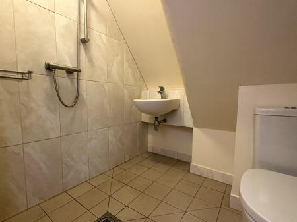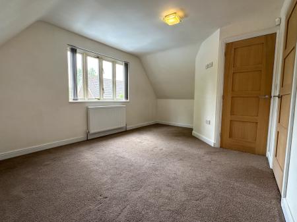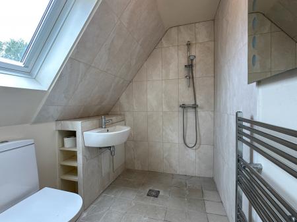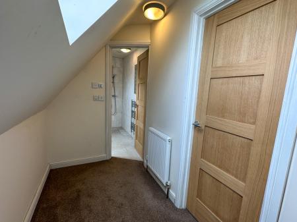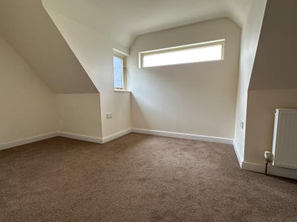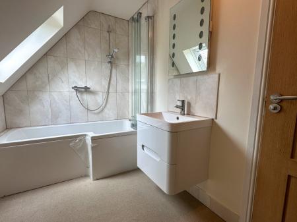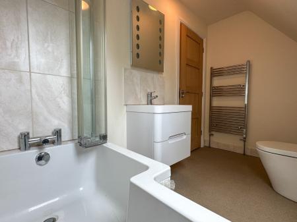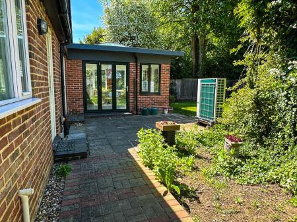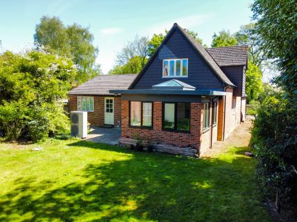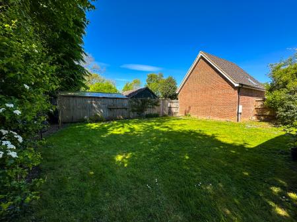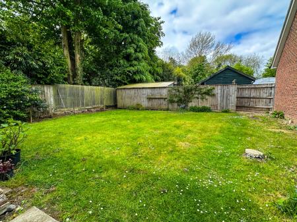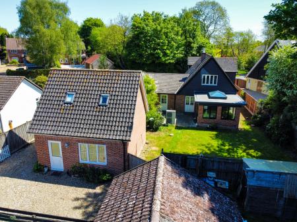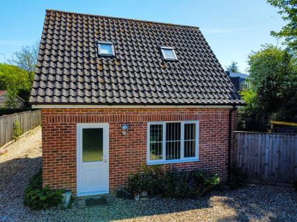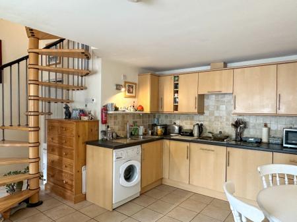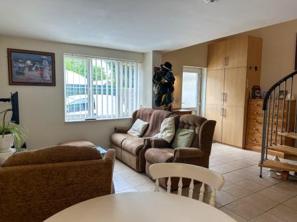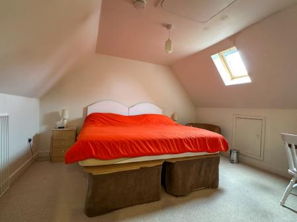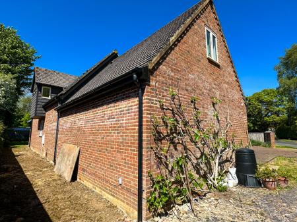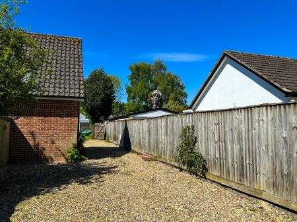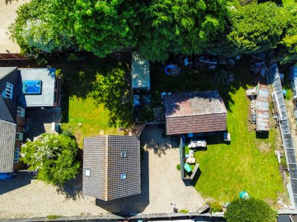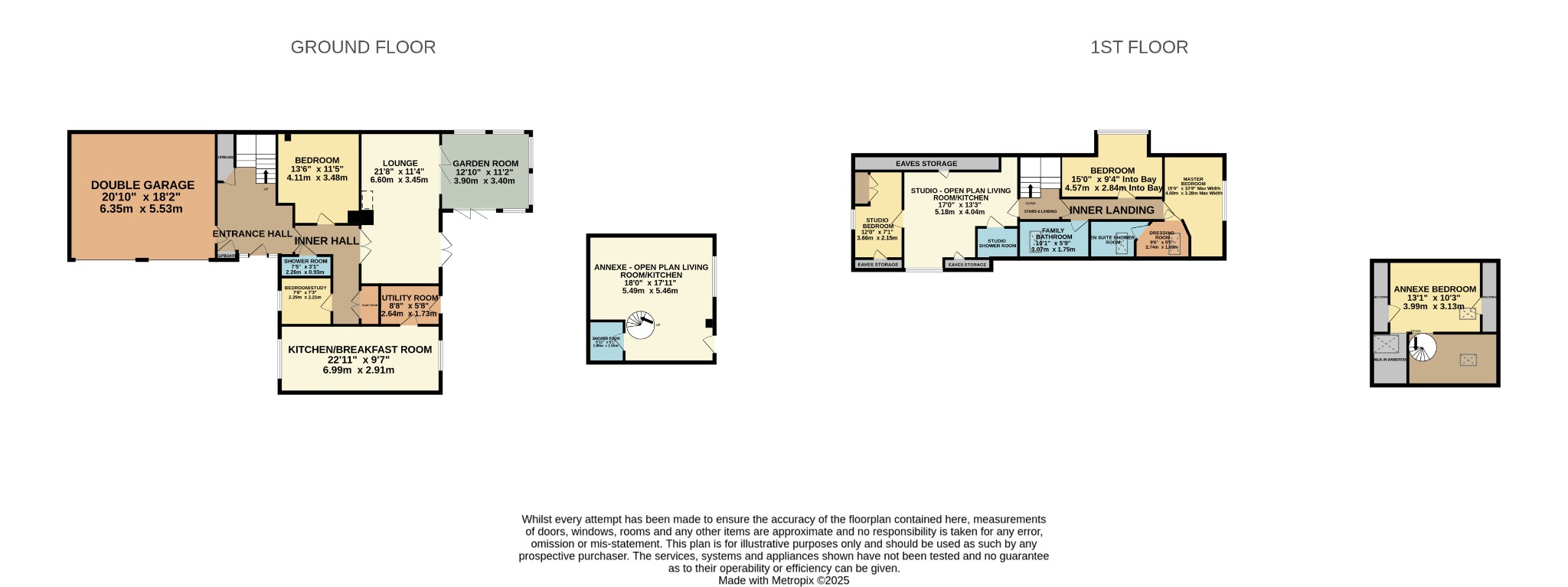- Individual Detached Family Residence with Versatile Accommodation
- 4 Main Bedrooms plus 1 Bedroom Self Contained Studio & Self Contained Detached 2-Storey 1 Bedroom Annexe
- Lounge with Wood Burning Stove Mounted on a Raised Hearth and Bi-fold Opening Doors into the Garden Room
- Garden Room with Bi-fold Opening Doors to the Rear Garden Patio
- Fitted Kitchen/Breakfast Room with a Range of Built-in Appliances & Separate Utility Room
- Study/Bedroom 4 & Ground Floor Wet Room
- Master Bedroom Suite with Walk-In Dressing Room and En Suite Shower
- Under Floor Heating on the Ground Floor with Radiators on the First Floor via an External Electric Air Source Heat Pump
- Double Garage plus Extensive Driveway for Additional Car Parking
- Approx. One Third of an Acre Plot with Enclosed Fenced Gardens Divided into 2, Including Detached Timber Storage Shed Under a Tiled Rood Storage Shed
5 Bedroom Detached House for sale in Attleborough
Property IntroductionPositioned at the upper end of Long Street, this individual detached family home located on a plot of approx. one third of an acre offers exceptional versatility and scope, and is situated just a short walk from the village shop/post office, primary school, and the welcoming village pub. Originally a detached bungalow, the property has been thoughtfully extended and reconfigured to create a spacious and flexible home, which could be ideal for multi-generational living or those seeking adaptable and flexible accommodation for extended family, guests, or for potential rental opportunities.
The main house is arranged over two floors and includes a self-contained one-bedroom studio located above the double garage, accessed via the first floor landing. The master bedroom suite, second bedroom and family bathroom are located off the inner landing. On the ground floor, are two further bedrooms and a wet room which are accessed from the inner hallway, offering ideal space for guests or family members requiring ground-level living.
A 21ft lounge with a raised wood-burning stove provides a cosy yet spacious living area where bi-fold doors take you into the Garden Room, while the impressive 22ft kitchen/breakfast room is comprehensively fitted with a range of integrated and built-in appliances, perfect for modern family life and entertaining.
At the rear of the property sits a detached, two-storey one-bedroom annexe, complete with its own parking. The rear garden is currently divided into two, these spaces could be opened up to create a unified, generous rear garden if desired.
With it's versatile accommodation this home presents a super opportunity to create and personalise a substantial property into a home to suit personal choice and lifestyle in a popular village location.
Great Ellingham VillageThe popular village of Great Ellingham is situated approx. 3 miles to the west of Attleborough and provides easy access onto the A11 London to Norwich trunk road which is duelled its entire length from Norwich to London Stansted Airport and beyond to the M25 and London.Great Ellingham provides a range of amenities associated with a thriving village and these include a village church, a Primary School, village Post Office/General Stores and a very popular gastro public house/restaurant with the village being surrounded by the beautiful Norfolk countryside. The historic market towns of Attleborough and Wymondham are approx. 3 miles and 6 miles distant respectively and provide a variety of additional amenities including mainline railway stations with links to Norwich, Cambridge and connections to London, the midlands and the North. The cathedral city of Norwich is approx. 16 miles away with its fabulous variety of shops and entertainment outlets
Property AdvertorialUpon entering the property, you are greeted by a welcoming reception entrance hall with a staircase rising up to the first floor landing, a personal door into the double garage, as well as twin opening wood framed glazed doors leading into the inner hall. A matching attractive wood framed glazed door leads from the inner hall into the welcoming generous size lounge. The lounge is a cosy yet spacious room featuring a wood-burning stove mounted on a raised hearth, creating a warm and inviting atmosphere. Bi-fold doors open into the adjoining garden room with twin opening French doors opening out into the rear garden, which serve as a seamless connection to the outdoor space. The garden room also benefits from its own set of bi-fold doors opening onto the rear garden patio, perfect for entertaining or enjoying quiet moments overlooking an enclosed section of lawned garden.
The heart of the home is undoubtedly the 22ft fitted kitchen and breakfast room, offering a range of built-in appliances designed to suit modern family needs. Adjacent to the kitchen is a separate utility room, providing additional storage and functionality. A dedicated study, which could also serve as a fourth bedroom, is conveniently located on the ground floor, as is the 3rd bedroom or family room plus a wet room, all leading off the inner hall adding further flexibility to the living space. The plant room, discreetly positioned off the inner hall, houses the hot water cylinder and underfloor heating manifold, providing easy access for maintenance while keeping essential services neatly out of sight.
On the first floor, the master bedroom suite is a true retreat, situated at the rear of the property it features a walk-in dressing room leading into an en suite shower room. Bedroom 2 features a walk-in bay window, adding extra space and natural light to the room, which is further enhanced by its position opposite a well-appointed family bathroom suite located across the inner landing.
The self-contained studio above the double garage has its own bedroom, open plan living room with kitchen facilities and wet room, which adds another layer of versatility to this exceptional home.
The property continues to impress with its external features. The detached two-storey self-contained annexe to the rear of the property includes a wet room on the ground floor and a first floor bedroom, which is accessed from the living area and kitchen facilities via a distinctive spiral staircase, making it ideal for multi-generational living or as an income-generating asset. This annexe offers excellent rental income potential, thanks to its self-contained layout, and dedicated parking. With a fully equipped living space, kitchen, and first-floor bedroom, it is well-suited for use as a long-term rental, holiday let, or guest accommodation. Its separation from the main house enhances privacy for both occupants, making it an attractive option for guests, tenants or visitors.
The outdoor space is equally impressive, with enclosed fenced gardens divided into two sections. As previously mentioned, part of the garden is lawned with the other section currently providing an area of storage for building materials, which also includes a useful detached timber storage shed under a tiled roof. These enclosed gardens could be opened up as one and provide the perfect outdoor space for children, pets, or gardening enthusiasts. The property is completed by a double garage with light and power connected and two up and over doors, accessed via an extensive brick weave driveway, providing car parking for multiple vehicles, which then continues onto a gravel driveway leading to the annexe and the rear of the plot. The front boundary is complemented by an impressive brick and flint wall, adding both character and a sense of timeless quality to the property’s kerb appeal.With its flexible layout, this home offers a fantastic opportunity to tailor and transform a generously sized property into a space that reflects your personal choice and lifestyle—all set within a sought-after village location.
Agents NoteWe understand from the seller that the Detached Self Contained Annexe has planning permission to be let out as rental property or holiday if required. Further Details on Request.
Council TaxThe main property is Rated C with the Annexe Rated A.
Consumer Protection RegulationsPart B - ParkingThis property has driveway providing access to the double garage.Consumer Protection Regulations -Disclosure of Material Information in Property Listings, this information is split into three categories:
Part A – Information, which isconsidered essential for all properties, e.g. price.
Part B – Information that must beestablished for all properties, e.g. parking availability.
Part C – Information that may ormay not need to be established, e.g. flood risk.
Please use the link below toaccess additional material information relating to this property
Key Facts for Buyers: https://sprift.com/dashboard/property-report/?access_report_id=4313362
Important Anti-Money Laundering Information for Prospective BuyersPlease be advised that in order to comply with HMRC Anti-Money Laundering (AML) regulations, all individuals involved in the purchase of a property will be required to provide identification at the point of when the sale is agreed and before the release of the ‘Memorandum of Sale’ to the solicitors. This ID verification will be conducted through Millbanks chosen AML provider, ‘Guild 365.’ The process will incur a cost of £30.00 per individual, inclusive of VAT, and will be facilitated via a link that also enables payment. We appreciate your cooperation in providing the necessary information to ensure compliance with HMRC AML requirements. The information given in these particulars is intended to help you decide whether you wish to view this property and to avoid wasting your time in viewing unsuitable properties. We have tried to make sure that these particulars are accurate, but to a large extent we have to rely on what the seller tells us about the property. We do not check every single piece of information ourselves as the cost of doing so would be prohibitive and we do not wish to unnecessarily add to the cost of moving house. " Once you find the property you want to buy, you will need to carry out more investigations into the property than it is practical or reasonable for an estate agent to do when preparing sale particulars. For example, we have not carried out any kind of survey of the property to look for structural defects and would advise any homebuyer to obtain a surveyor's report before exchanging contracts. If you do not have your own surveyor, we would be pleased to recommend one. We have not checked whether any equipment in the property (such as central heating) is inworking order and would advise homebuyers to check this. You should also instruct a solicitor to investigate all legal matters relating to the property (e.g. title, planning permission etc.) as these are specialist matters in which estate agents are not qualified. Your solicitor will also agree with the seller what items (e.g. carpets, curtains etc.) will be included in the sale." In accordance with the Estate Agents (Provision of Information) regulations 1991 and the consumer Protection from Unfair Trading Regulations 2008 we are obliged to inform you that this Company may offer the following services to sellers and purchasers from which we may earn a related referral fee from on completion, in particular the referral of conveyancing where typically we can receive an average fee of £138.00 Inc. VAT, with the referral of Mortgages and related products our average share of a commission from a broker is typically £250 (no vat) however this amount can be proportionally clawed back by the lender should the mortgage and or/related product/s be cancelled early, and the referral of Building Surveys where we receive an average referral fee of around £45 inc. VAT per referral case.
MILLBANK OFFICE DETAILSEXCHANGE STREET • ATTLEBOROUGH •NORFOLK • NR172AB Tel: (01953) 453838www.millbanks.com • Email: propertysearch@millbanks.com https://www.facebook.com/MillbanksDotComwww.twitter.com/Dynamic_Agent
Important Information
- This is a Freehold property.
- This Council Tax band for this property is: C
Property Ref: 67171_231741
Similar Properties
West Harling Road, East Harling, Norwich, Norfolk, NR16 2NP
5 Bedroom Detached House | Guide Price £460,000
An exceptional five-bedroom detached chalet house in a prime non-estate village location. Offering versatile accommodati...
Mount Pleasant Drive, East Harling, Norwich, Norfolk, NR16 2GB
3 Bedroom Detached House | Guide Price £450,000
Discover this stylish three-bedroom detached home offering modern design, energy efficiency, and generous living. Set on...
London Road, Attleborough, Norfolk, NR17 2DE
4 Bedroom Detached House | Offers in excess of £425,000
An impressive individual 4-bedroom detached family home, situated in a non estate position on a plot of approx. a quarte...
Pulham Road, Starston, Harleston, Norfolk, IP20 9NR
4 Bedroom Farm House | Guide Price £675,000
A stunning Grade II listed four-bedroom character home offering 2.4 acres of gardens, elegant reception rooms, a charmin...
4 Bedroom Detached House | Guide Price £1,250,000
An exceptional 4-bedroom barn conversion offering dramatic vaulted living space and adaptable accommodation. Stylish Aga...
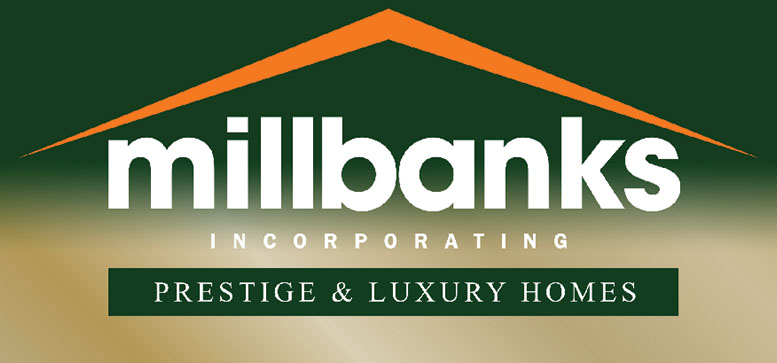
Millbank Estate Agents (Attleborough)
Exchange Street, Attleborough, Norfolk, NR17 2AB
How much is your home worth?
Use our short form to request a valuation of your property.
Request a Valuation
