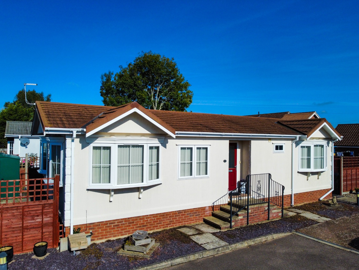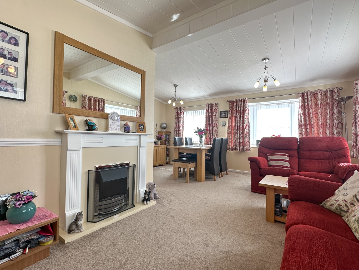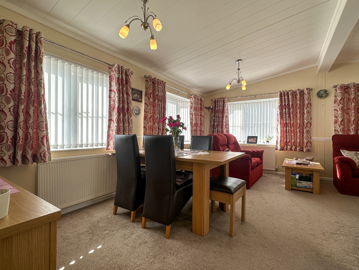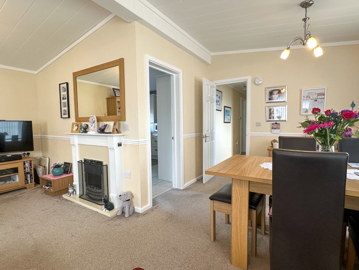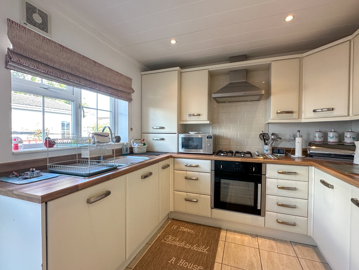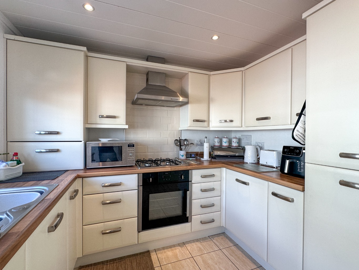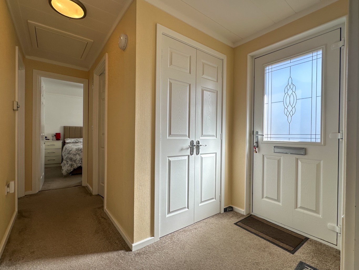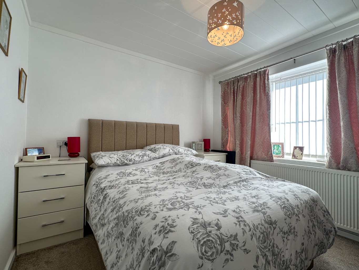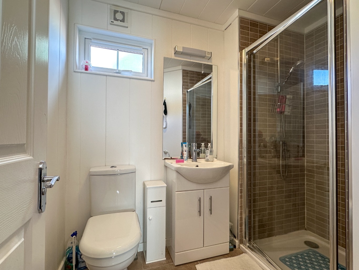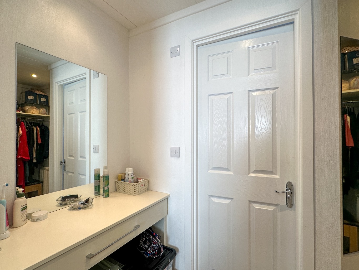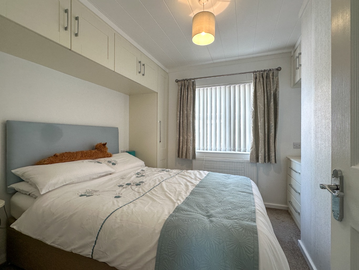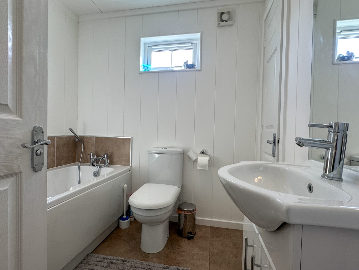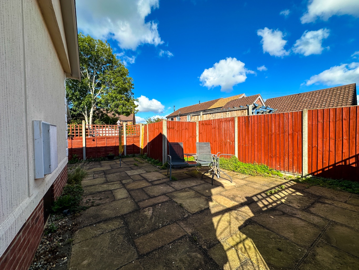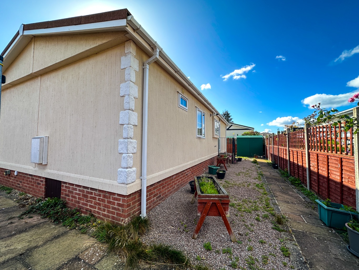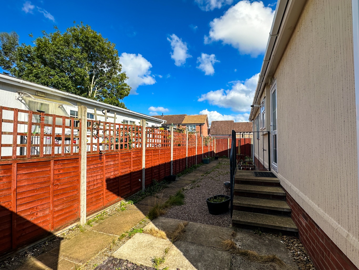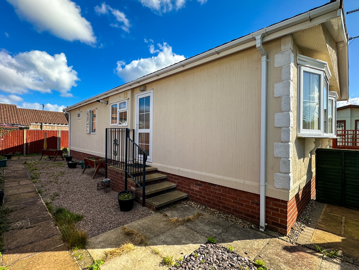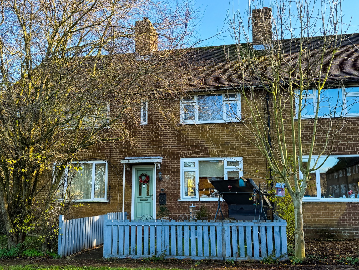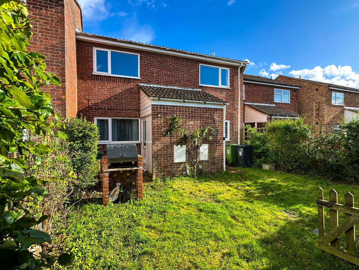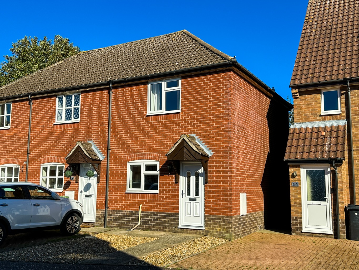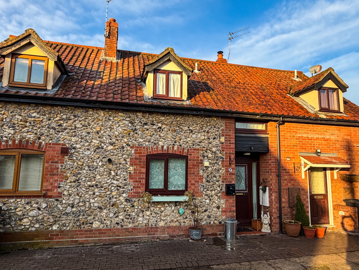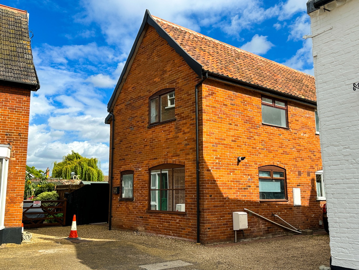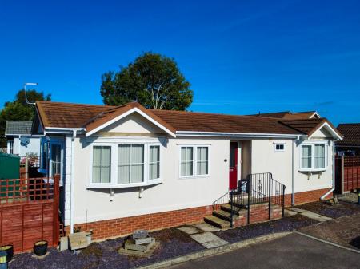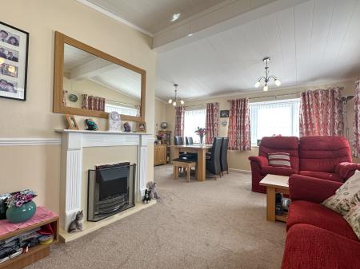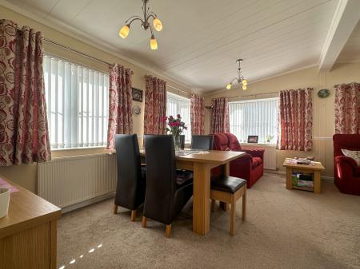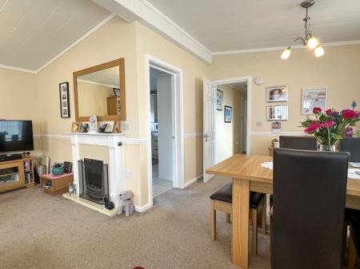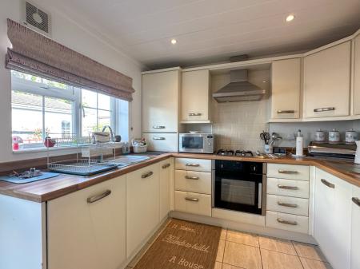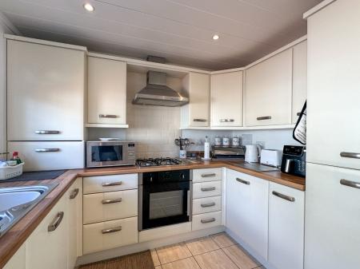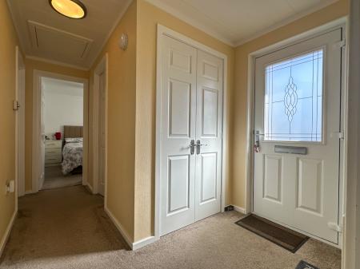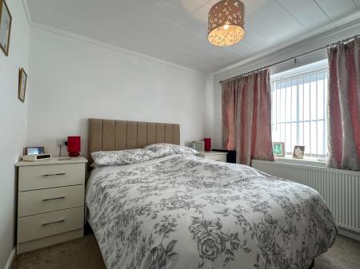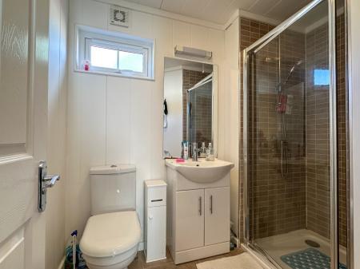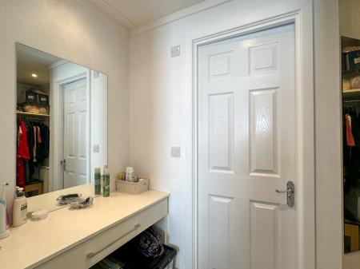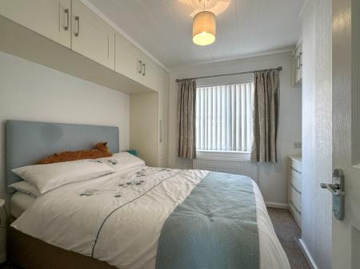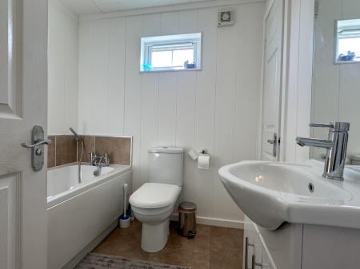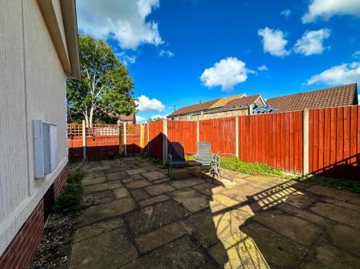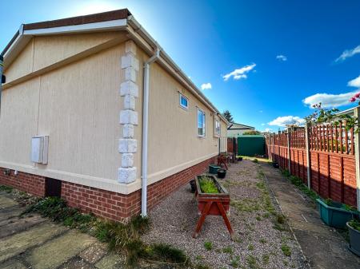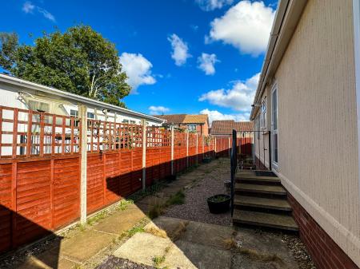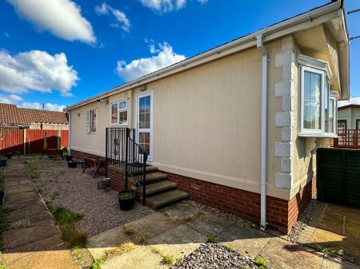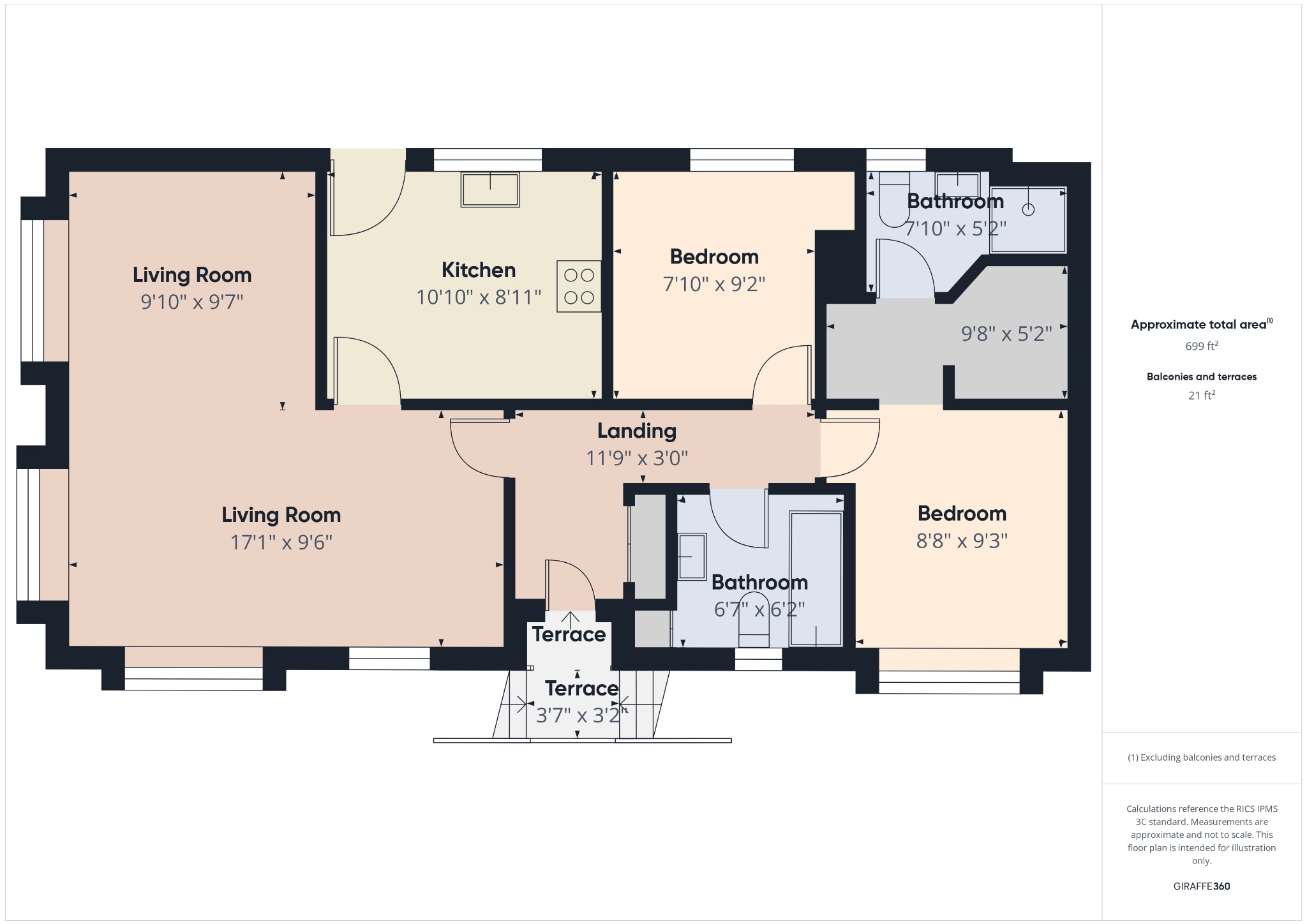- Detached 2 Double Bedroom Park Home
- Dual Aspect Triple Bay L-Shape Lounge/Diner with Ornamental Fireplace housing Electric Fire
- Master Bedroom Suite with with Walk-in Dressing Room with Dressing Table, Clothes Hanging Rails, Open Shelving and En Suite Shower Room
- Bedroom 2 with Fitted Wardrobe Cupboard and Top Box Cupboards
- Modern Fitted Kitchen with Built-in Gas Hob, Electric Oven, Canopy Extractor Hood, Integrated Dishwasher, Washing Machine and Tall Fridge Freezer, Wall Mounted Gas Boiler housed behind matching Wa...
- Family Bathroom with W.C., Wash Hand Bain, Towel Rad and Bath with a Hand Held Mixer Spray
- L-Shape Entrance Hall
- Gas Radiator Central Heating with Double Glazed Windows and External Doors
- Tandem off Road Car Parking
- Pleasant Paved Seating Terrace and Enclosed Gardens & Pathways
2 Bedroom Park Home for sale in Attleborough
Property AdvertorialA delightful two-bedroom detached park home for the 45's and over in Appletree Close, Attleborough, offering modern living, off-road parking, and attractive enclosed gardens within the very pleasant Tingdene Park Home development approx. 1 mile from the centre of town.Situated within the desirable Appletree Close in Attleborough, this charming two-bedroom detached park home presents an exceptional opportunity for those seeking a comfortable and contemporary lifestyle. This property combines the ease of park home living with the spaciousness and features typically found in a traditional dwelling.
Upon entering, you are greeted by an inviting L-shape entrance hall, providing a warm welcome and setting the tone for the well-appointed interiors, as well as providing a built-in coats cupboard. The heart of this home is undoubtedly the impressive dual aspect triple bay L-shape lounge/diner. This generously proportioned space is bathed in natural light, creating an airy and open atmosphere perfect for both relaxation and entertaining. A focal point of the lounge area is the ornamental fireplace, housing a cosy electric fire, offering a comforting ambiance during cooler evenings. The thoughtful layout allows for distinct living and dining zones, ensuring versatility for various furniture arrangements and lifestyle needs.
The modern fitted kitchen is a true highlight, designed with both aesthetics and functionality in mind. It boasts a comprehensive range of matching wall and base units, providing ample storage. Integrated appliances include a built-in gas hob, electric oven, and a sleek canopy extractor hood, ensuring a seamless culinary experience. Further enhancing convenience, the kitchen also features an integrated washing machine, and a tall fridge freezer, making daily chores effortless. The wall-mounted gas boiler is discreetly housed behind a matching wall cupboard door, maintaining the kitchen's clean and uncluttered lines.
This delightful home offers two well-proportioned double bedrooms off the inner hall. The master bedroom suite is a sanctuary of comfort, featuring a luxurious walk-in dressing room. This dedicated space is thoughtfully equipped with a dressing table, extensive clothes hanging rails, and open shelving, providing superb storage and organisation. Complementing the master bedroom is a private en suite shower room, offering a contemporary suite with a shower enclosure, wash hand basin, and W.C., ensuring privacy and convenience. The second bedroom is equally inviting, benefiting from a fitted wardrobe cupboard and practical top box cupboards, maximising storage without compromising on space.
Further enhancing the property's appeal is the family bathroom, which serves the second bedroom and guests. This well-appointed bathroom comprises a W.C., a wash hand basin, a heated towel radiator, and a bath complete with a hand-held mixer spray, perfect for a relaxing soak after a long day. Throughout the property, comfort is assured with gas radiator central heating and double-glazed windows and external doors, contributing to an energy-efficient and quiet living environment.
Externally, the property benefits from practical and attractive features. A tandem off-road car parking space provides convenient and secure parking for 2 cars. The outdoor space includes a pleasant paved seating terrace, ideal for al fresco dining, entertaining, or simply enjoying the fresh air. The enclosed gardens and pathways are meticulously maintained, offering a private and tranquil outdoor retreat. This park home truly offers a blend of modern amenities, comfortable living spaces, and a desirable location, making it an ideal choice for those seeking a peaceful yet connected lifestyle in Attleborough.
Agents NoteProspective purchasers are advised that the monthly pitch fee is currently £202.12 reviewed annually. There is a covenant in place which prevents the property being let or used as a holiday home.We understand the minimum age for buyers on this development is 45's and over. The tenure for this property is leasehold on a rolling lease, prospective purchasers are advised to check the lease details and information through their legal representatives.
Non compulsory costs are an annual roof inspection currently £25.00 and an inspection to inspect the underneath of the Park Home which is carried out we understand every 5 years at a current cost of £165.00
The Digital Markets, Competition and Consumers Act 2024Part B - ParkingThis property has allocated tandem car parking for 2 cars adjacent to the property.
Digital Markets, Competition and Consumers Act 2024 Disclosure of Material Information in Property Listings, this information is split into three categories:
Part A – Information, which isconsidered essential for all properties, e.g. price.
Part B – Information that must beestablished for all properties, e.g. parking availability.
Part C – Information that may ormay not need to be established, e.g. flood risk.
Please use the link below to access additional material information relating to this property
Key Facts for Buyers: https://sprift.com/dashboard/property-report/?access_report_id=4673724
Important Anti-Money Laundering Information for Prospective BuyersPlease be advised that in order to comply with HMRC Anti-Money Laundering (AML) regulations, all individuals involved in the purchase of a property will be required to provide identification at the point of when the sale is agreed and before the release of the ‘Memorandum of Sale’ to the solicitors. This ID verification will be conducted through Millbanks chosen AML provider, ‘Guild 365.’ via an app. The process will incur a cost of £30.00 per individual, inclusive of VAT, and will be facilitated via a link that also enables payment. We appreciate your cooperation in providing the necessary information to ensure compliance with HMRC AML requirements. The information given in these particulars is intended to help you decide whether you wish to view this property and to avoid wasting your time in viewing unsuitable properties. We have tried to make sure that these particulars are accurate, but to a large extent we have to rely on what the seller tells us about the property. We do not check every single piece of information ourselves as the cost of doing so would be prohibitive and we do not wish to unnecessarily add to the cost of moving house. " Once you find the property you want to buy, you will need to carry out more investigations into the property than it is practical or reasonable for an estate agent to do when preparing sale particulars. For example, we have not carried out any kind of survey of the property to look for structural defects and would advise any homebuyer to obtain a surveyor's report before exchanging contracts. If you do not have your own surveyor, we would be pleased to recommend one. We have not checked whether any equipment in the property (such as central heating) is in working order and would advise homebuyers to check this. You should also instruct a solicitor to investigate all legal matters relating to the property (e.g. title, details of tenure, planning permission etc.) as these are specialist matters in which estate agents are not qualified. Your solicitor will also agree with the seller what items (e.g. carpets, curtains etc.) will be included in the sale." In accordance with the Estate Agents (Provision of Information) regulations 1991 and the Consumer Protection from Unfair Trading Regulations 2008 we are obliged to inform you that this Company may offer the following services to sellers and purchasers from which we may earn a related referral fee from on completion, in particular the referral of conveyancing where typically we can receive an average fee of £138.00 Inc. VAT, with the referral of Mortgages and related products our average share of a commission from a broker is typically £250 (no vat) however this amount can be proportionally clawed back by the lender should the mortgage and or/related product/s be cancelled early, and the referral of Building Surveys where we receive an average referral fee of around £45 inc. VAT per referral case.
MILLBANK OFFICE DETAILSEXCHANGE STREET • ATTLEBOROUGH •NORFOLK • NR172AB Tel: (01953) 453838www.millbanks.com • Email: propertysearch@millbanks.com https://www.facebook.com/MillbanksDotComwww.twitter.com/Dynamic_Agent
Important Information
- This is a Leasehold property.
- The annual service charges for this property is £202
- This Council Tax band for this property is: A
Property Ref: 67171_454318
Similar Properties
Cranwell Road, Carbrooke, Watton, Norfolk, IP25 6JJ
2 Bedroom Terraced House | Offers in excess of £150,000
A delightful two-bedroom home with an open front outlook over open greensward, lounge features a cosy open fireplace, a...
Woodside Court, Attleborough, Norfolk, NR17 2JT
2 Bedroom Maisonette | Guide Price £100,000
Step inside this charming two-bedroom first floor maisonette, where countryside views meets first floor comfort. With it...
Yew Tree Road, Attleborough, Norfolk, NR17 2RD
2 Bedroom End of Terrace House | Guide Price £170,000
Discover this beautifully redecorated two-bedroom end terrace house, perfectly combining modern comfort with convenience...
Kemps Barns, East Harling, Norwich, Norfolk, NR16 2TS
3 Bedroom Terraced House | Guide Price £200,000
An attractive 3-bedroom mid terrace home situated in a convenient cul-de-sac, offering easy modern living with a sitting...
Bailiwick Court, East Harling, Norwich, Norfolk, NR16 2NH
3 Bedroom End of Terrace House | Offers in excess of £200,000
This charming 3-bedroom cottage-style home is brimming with potential, featuring a cosy lounge, fitted kitchen, private...
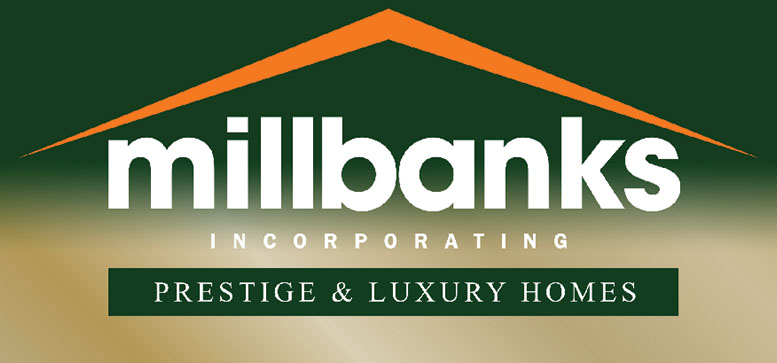
Millbank Estate Agents (Attleborough)
Exchange Street, Attleborough, Norfolk, NR17 2AB
How much is your home worth?
Use our short form to request a valuation of your property.
Request a Valuation
