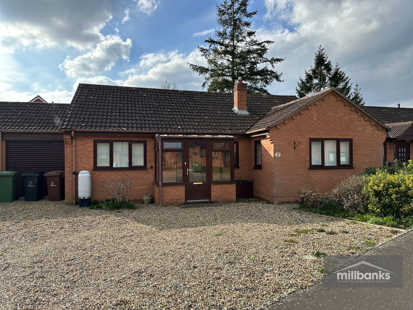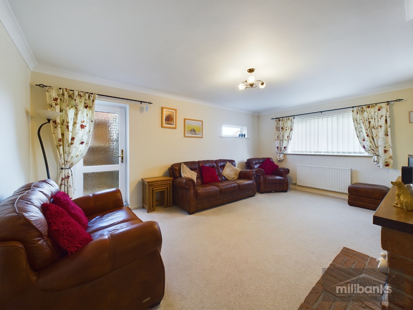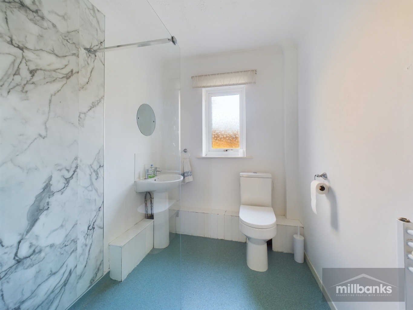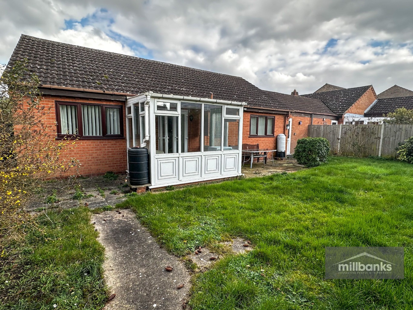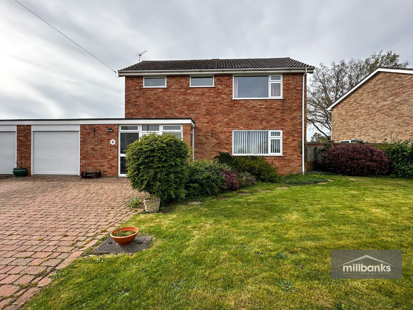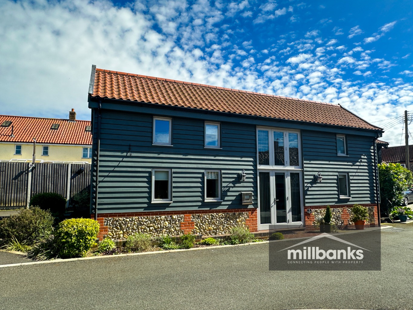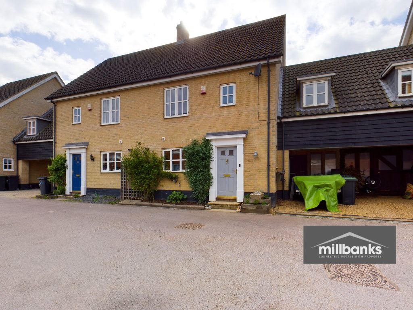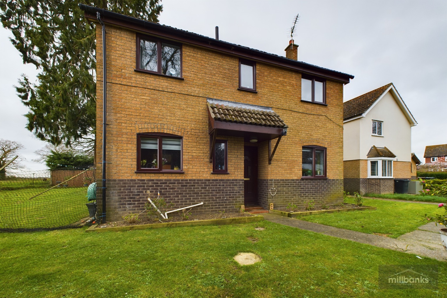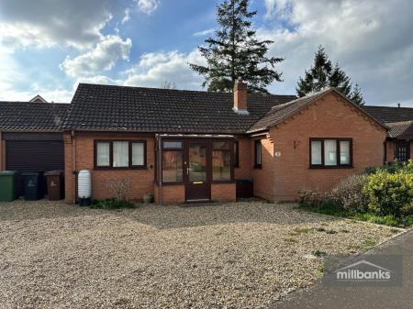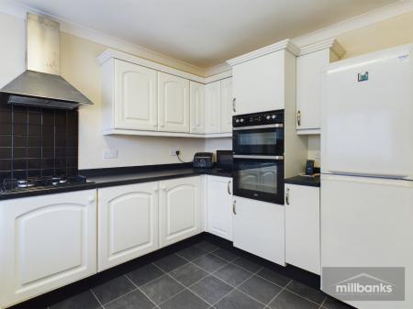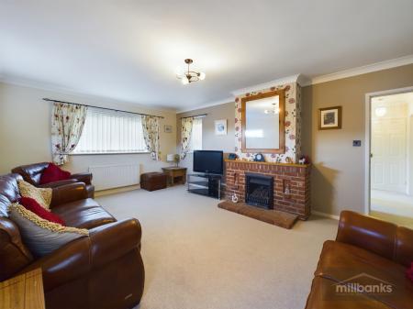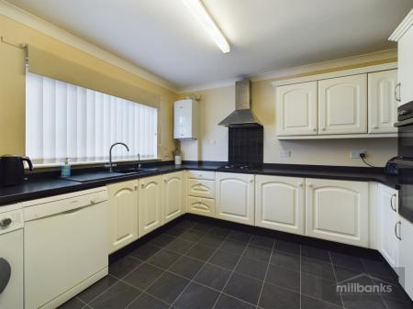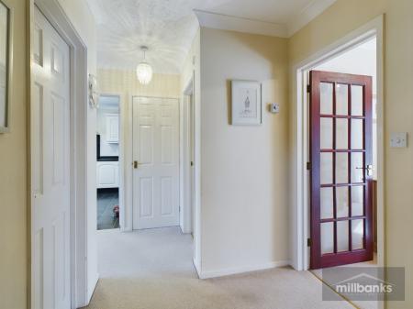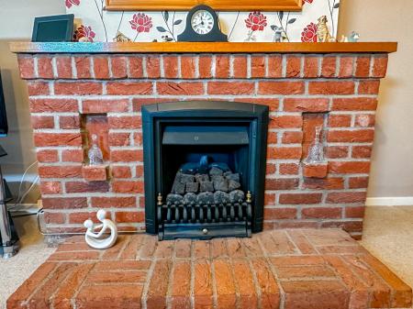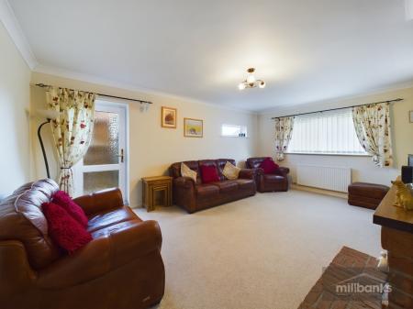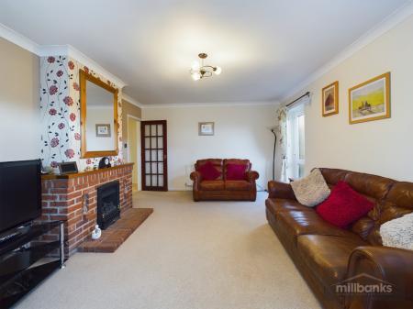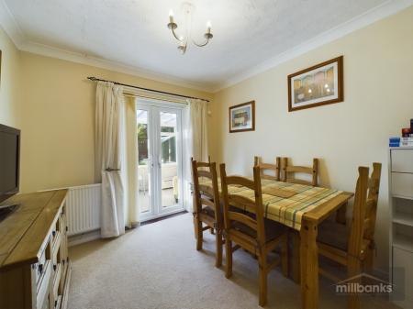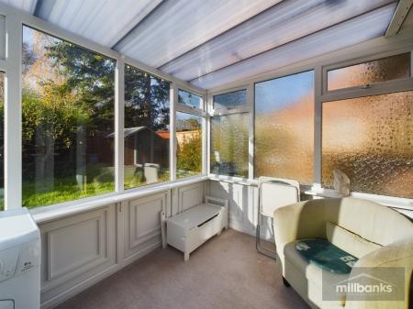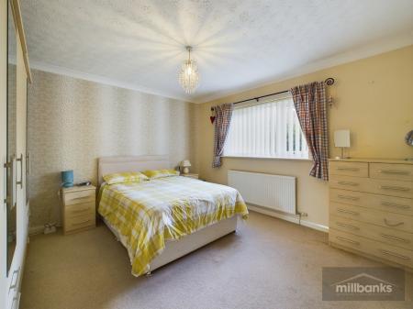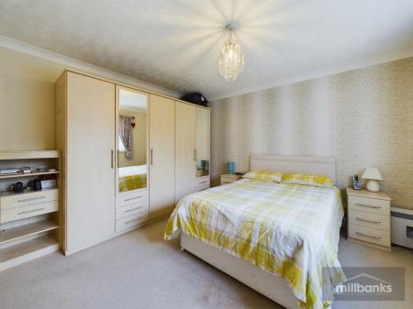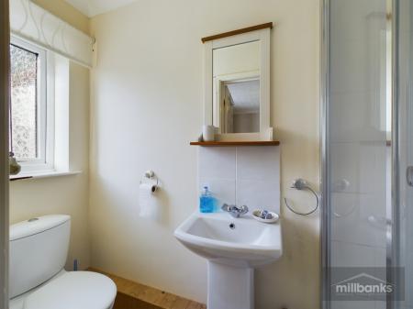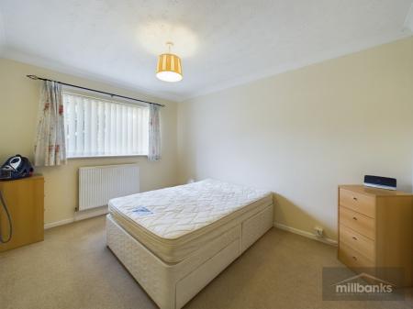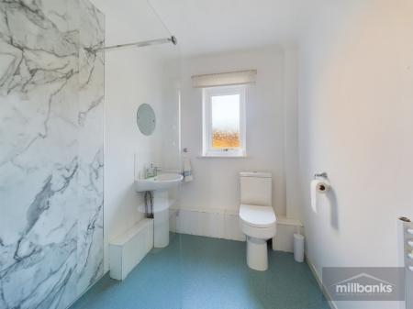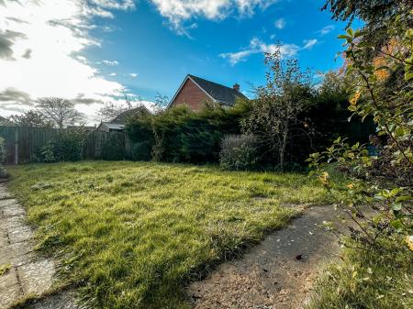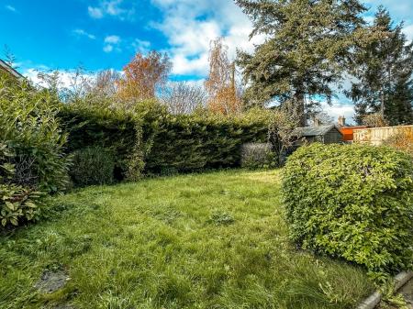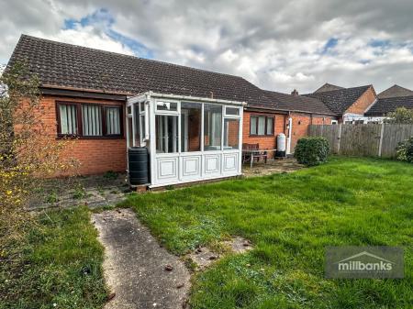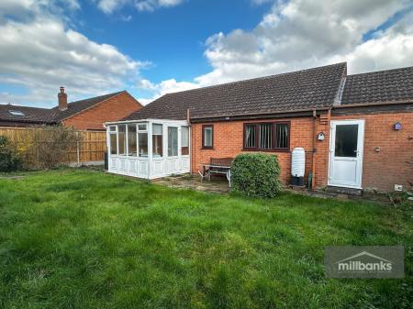- 3 Bedroom Link - Detached Bungalow
- Kitchen
- Lounge/Diner
- Newly Fitted Wet Room
- En-Suite to Master Bedroom
- Conservatory
- Garage with Electric Roller Door
- Pleasant South West Facing Rear Garden
- Gas Ch
- No Onward Chain
3 Bedroom Bungalow for sale in Attleborough
Nestled in a tranquil and inviting close, this charming 3-bedroom link-detached bungalow offers a perfect blend of comfort and convenience. The triple aspect lounge bathes the living space in natural light, creating a warm and welcoming atmosphere. A recently installed wet room adds a touch of luxury, while the master bedroom boasts its own en-suite for added privacy. The property features a delightful conservatory, perfect for enjoying the beauty of the surrounding garden. A garage with an electric roller door, a generously sized driveway providing parking for several cars, and there is no onward chain which contributes to the practical appeal of this residence. The pleasant sunny south westerly rear garden provides a serene outdoor escape, completing the allure of this idyllic bungalow.
Accommodation ComprisesEntrance PorchDouble glazed on a brick plinth under a polycarbonate roof, double glazed two panel door into the hallway.Entrance HallL -shaped hallway, radiator, built-in cupboard with radiator and shelving, access to loft space.LoungeTriple aspect with a brick feature fireplace with gas fire, radiator x2, double glazed outside door to the side of the property.KitchenFitted in a range of wall and base units comprising of a sink unit with mixer tap and a separate tap for drinking water, space for washing machine, space for dishwasher, integrated gas cooker hob with cooker hood above, wall mounted gas boiler, mid-height double oven with cupboard above and below, space for tall fridge freezer.ConservatoryUPVC double glazed panelled conservatory under a polycarbonate roof, outside door to the rear garden, radiator.Bedroom 1Radiator.En SuiteWalk-in shower cubicle, electric shower with hand held mixer spray, W.C, wash hand basin, radiator.Bedroom 2Radiator.Bedroom 3(Currently used as a dining room) Radiator, double glazed twin opening patio doors into the conservatory.Wet RoomNewly fitted, comprising of a walk in shower with glass screen, wash hand basin, W.C, towel radiator.OutsideTo the front of the property is open plan, laid to shingle providing parking for several cars. To the right of the property is a side access through a wrought iron gate providing access into the rear garden.The rear garden is mostly laid to lawn with a patio area and path leading up to the timber shed. The garden is enclosed by hedging and fencing.GarageElectric garage door with light and power. UPVC personnel door to the rear of the garage leading out into the rear garden.
The information given in these particulars is intended to help you decide whether you wish to view this property and to avoid wasting your time in viewing unsuitable properties. We have tried to make sure that these particulars are accurate, but to a large extent we have to rely on what the seller tells us about the property. We do not check every single piece of information ourselves as the cost of doing so would be prohibitive and we do not wish to unnecessarily add to the cost of moving house." Once you find the property you want to buy, you will need to carry out more investigations into the property than it is practical or reasonable for an estate agent to do when preparing sale particulars. For example, we have not carried out any kind of survey of the property to look for structural defects and would advise any homebuyer to obtain a surveyor's report before exchanging contracts. If you do not have your own surveyor, we would be pleased to recommend one. We have not checked whether any equipment in the property (such as central heating) is in working order and would advise homebuyers to check this. You should also instruct a solicitor to investigate all legal matters relating to the property (e.g. title, planning permission etc.) as these are specialist matters in which estate agents are not qualified. Your solicitor will also agree with the seller what items (e.g. carpets, curtains etc.) will be included in the sale."
MILLBANK OFFICE DETAILS
EXCHANGE STREET • ATTLEBOROUGH • NORFOLK • NR172AB Tel: (01953) 453838www.millbanks.com • Email: propertysearch@millbanks.comhttps://www.facebook.com/MillbanksDotComwww.twitter.com/Dynamic_Agent
Important information
This is a Freehold property.
Property Ref: 67171_240816
Similar Properties
Kent Close, Attleborough, Norfolk, NR17 2HP
3 Bedroom Detached House | Guide Price £325,000
Welcome to your ideal family home! This charming 3-bedroom residence offers a warm and inviting atmosphere ensuring ampl...
Fen Willow Mews, East Harling, Norwich, Norfolk, NR16 2TQ
2 Bedroom Barn Conversion | Guide Price £325,000
*Guide Price £325,000 - £345,000* This immaculately presented and spacious two bedroom barn conversion is situated in...
Ash Plough, Stradbroke, Eye, Suffolk, IP21 5HB
4 Bedroom Semi-Detached House | Guide Price £325,000
A well presented spacious semi detached home situated in the highly sought after village of Stradbroke offering local am...
Carbrooke Road, Griston, Thetford, IP25 6QE
4 Bedroom Chalet | Guide Price £340,000
Nestled in the charming village of Griston, this immaculate boutique-style 4-bedroom chalet offers the epitome of countr...
Rye Lane, Attleborough, Norfolk, NR17 2JH
4 Bedroom Detached House | Offers in excess of £350,000
This well presented and spacious four bedroom detached family home is situated in the popular town of Attleborough withi...
Rectory Gardens, Hingham, Norwich, NR9 4RG
4 Bedroom Detached House | £350,000
This spacious four bedroom detached house is situated in the highly sought after village of Hingham only a short walk fr...
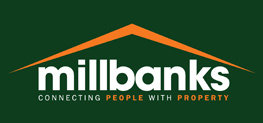
Millbank Estate Agents (Attleborough)
Attleborough, Norfolk, NR17 2AB
How much is your home worth?
Use our short form to request a valuation of your property.
Request a Valuation
