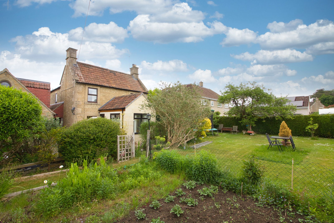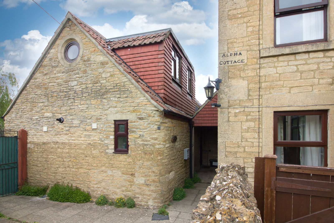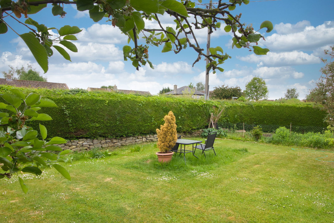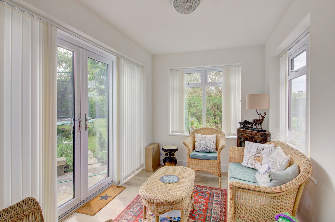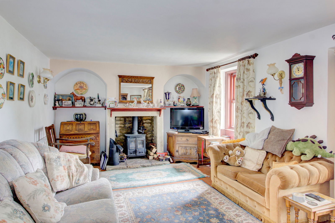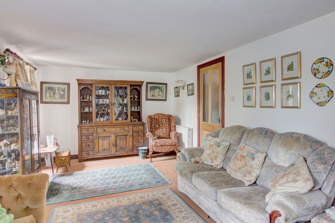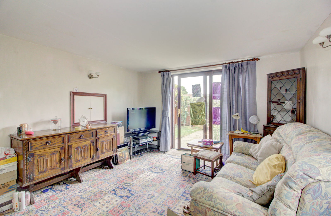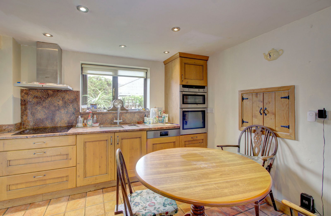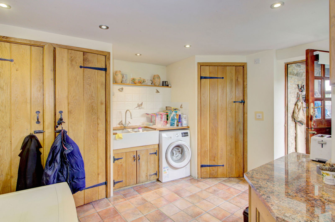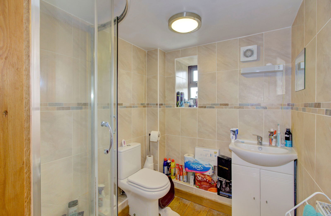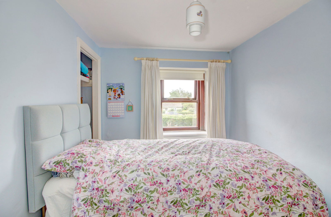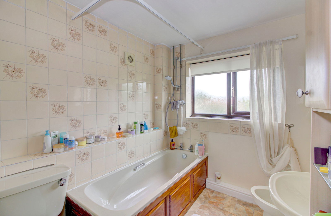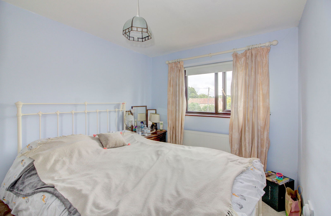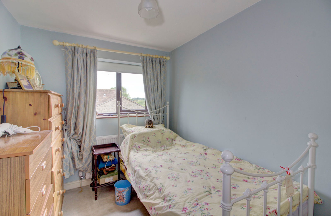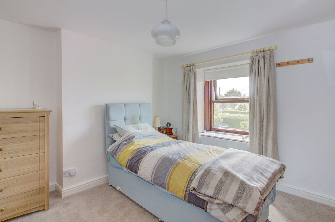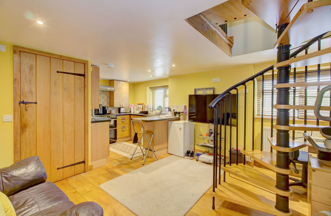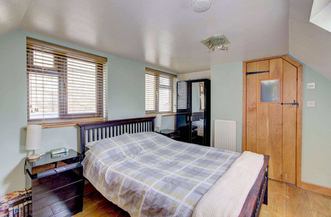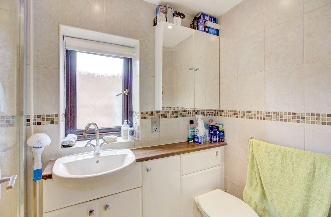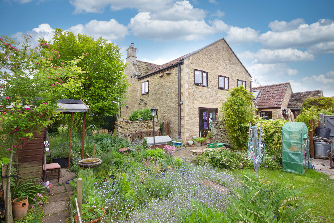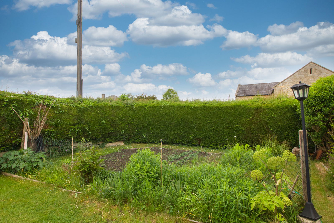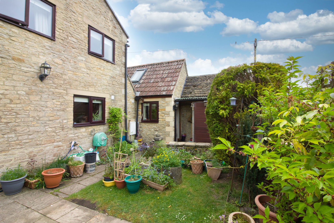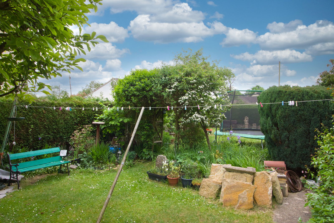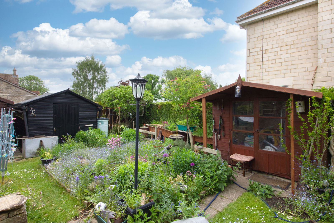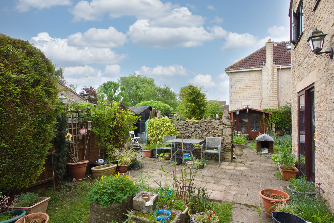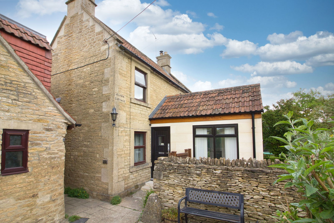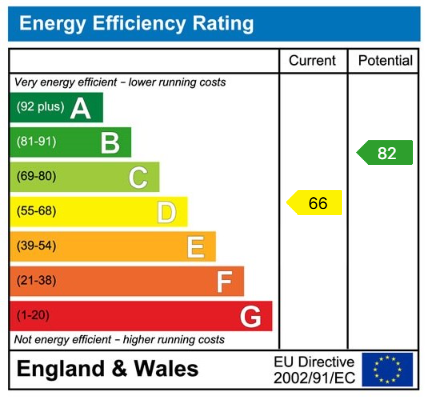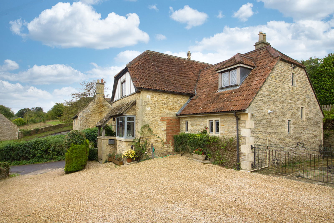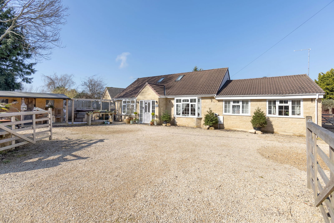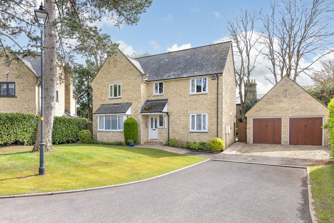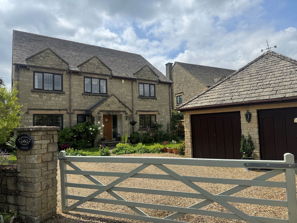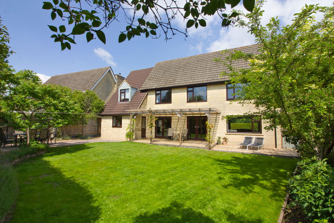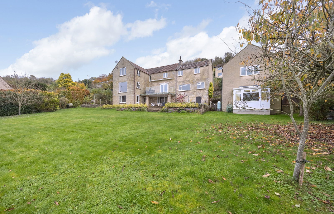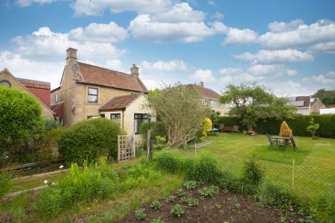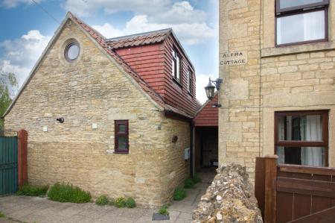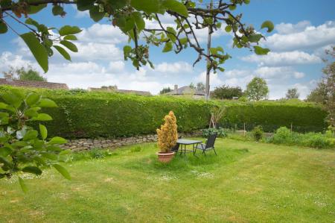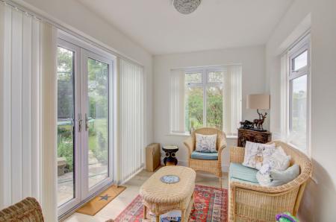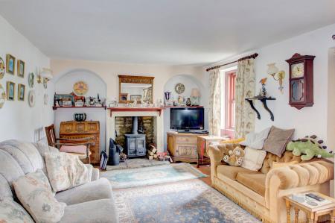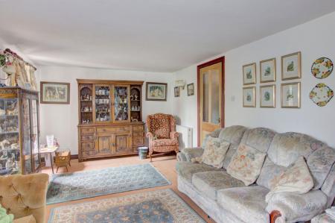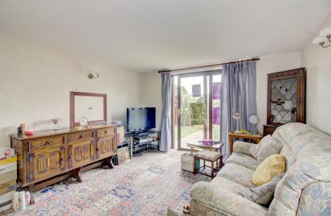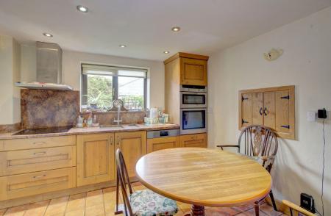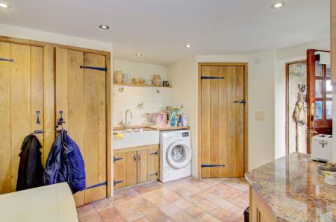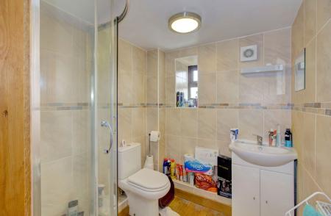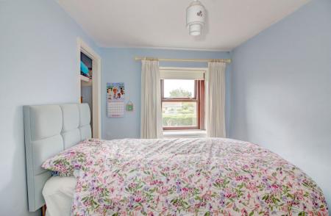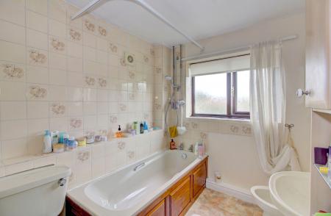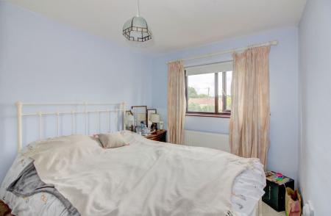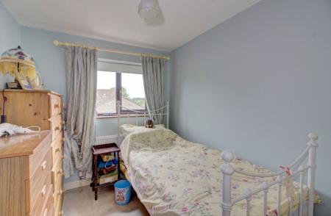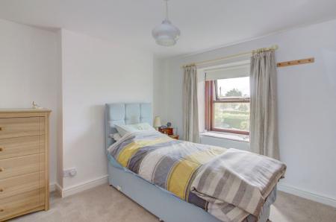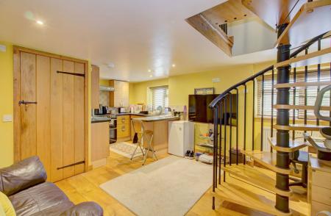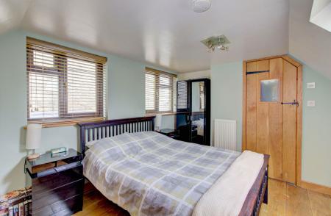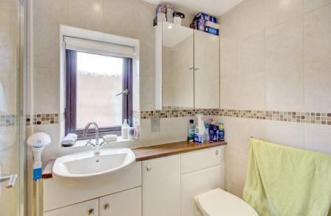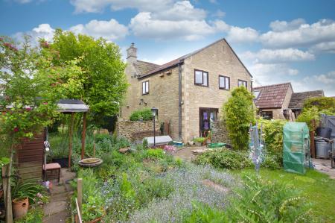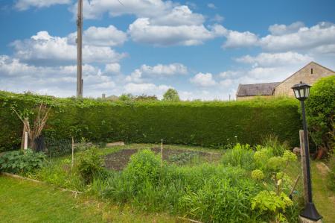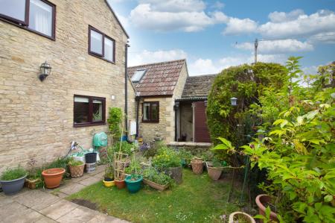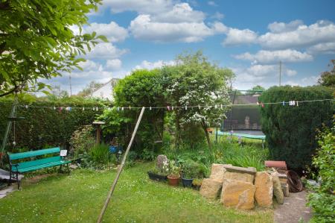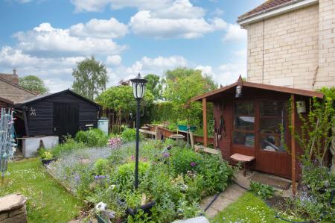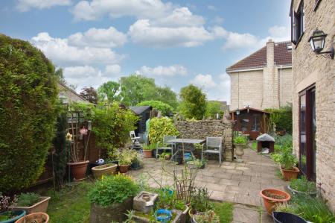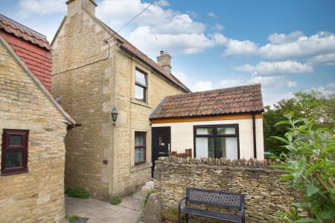- Charming period detached house with four double bedrooms and lovely surrounding gardens
- Self-contained one-bedroom annex with ability to rent for long and short term lets
- Plenty of scope to put your own stamp on the property and add value
- Bright triple-aspect garden room which leads to a 21' drawing room with working fireplace
- Dual-aspect sitting room with doors to garden plus separate 25' kitchen / dining / family room with door to garden
- Two bathrooms upstairs and a downstairs shower room
- Private driveway parking for several vehicles leading to single garage
- Modern open plan kitchen / dining / living room plus a shower room on ground floor of annex
- First floor of annex supports a double bedroom plus a cloakroom / W.C
4 Bedroom Detached House for sale in Atworth
This attractive double-fronted period property offers a rare opportunity to acquire a versatile home in the ever-popular village of Atworth. Framed by mature, well-tended gardens to the front, side, and rear, the property presents a picturesque façade and a warm, welcoming presence with plenty of scope and potential to make your own mark and add value.
The main residence is a charming detached house showcasing some traditional character features alongside rooms of generous proportions. On the ground floor, the property unfolds into a series of bright and adaptable living spaces. A delightful and recently added triple-aspect garden room bathes in natural light and enjoys lovely views of the surrounding greenery, flowing smoothly through to a 21-foot drawing room which comes complete with a working fireplace, making it the perfect setting for both entertaining and relaxing in front of the fire. In addition, a dual-aspect sitting room towards the rear of the house provides a more intimate space, with sliding patio doors which open directly onto the garden, ideal for summer evenings and indoor-outdoor living.
At the heart of the home lies a substantial open-plan kitchen / dining / family room which measures approximately 25 feet in length, leading through to a useful downstairs shower room and giving direct access out to the rear garden to further add to its practicality. This expansive space has been thoughtfully designed to accommodate family life and informal gatherings, with two sinks and plenty of space, power and plumbing to accommodate a wide range of appliances and essentials, further to the plentiful cupboard and drawers.
Upstairs, a light landing leads to four double bedrooms, the largest of which comes complete with sizeable fitted wardrobe storage. The rear bedrooms enjoy a lovely leafy outlook and all are served by both a well-appointed shower room, as well as the family bathroom which offers a full-length bath with shower over head, in addition to the sink, heated towel rail, and W.C.
Adding a significant dimension to the property is the superb self-contained cottage annex which is predominantly detached from the main house, ensuring additional privacy and ease of access. Built in 2007 and ideal for a wide and versatile range of uses including, but not limited to, multi-generational living, guest accommodation, or as a source of rental income, the annex features a stylish modern layout with an open-plan kitchen, dining, and living area, complemented by a ground-floor shower room. Upstairs, a well-proportioned double bedroom is served by a convenient cloakroom/WC, creating a fully independent and comfortable living space.
Externally, the property benefits from ample private driveway parking at the rear (access via 'Purlpit) for several vehicles, leading in turn to a single garage, providing both functionality and storage. The surrounding gardens are a particular highlight, with mature planting and thoughtfully landscaped areas offering both seclusion and space for outdoor enjoyment for the whole family. Complemented by mature trees and shrubs, there is plenty of colour on offer as the seasons change, with a variety of different seating areas in which to relax. Fully enclosed, the gardens benefit from secure wooden storage sheds.
The village of Atworth is a most sought-after and bustling place in which to live. For families, there is Snapdragons nursery as well as Daisy Chains preschool, both of which are situated just a short level walk from the front door. Shaw Church of England Primary school is also conveniently placed just across the boundary into the neighbouring village of Whitley, and the further schooling options and amenities on offer in Corsham are situated only another 7 or so minutes distant by car. Even more locally, the ever-popular Churchfields School can be found a matter of moments from this property, and with it comes access to the excellent facilities on offer there. There is also a range of excellent suitable secondary schools that Atworth feeds into, with a local bus service on offer to ferry children to and from some of them. For those who like country walks, bike rides or a spot of Golf, the Kingsdown and Whitley golf club can be found a few moments from this property, and for those who prefer city life, there is a bus that picks up from around the corner and stops right in the heart of Bath (duration time of approximately twenty-five minutes to half an hour), amongst a variety of other locations. Lowden garden centre, The Pear Tree Inn, The White Heart, and The Golden Fleece are all popular and welcoming places in which to eat and drink, with the local convenience store located near the car garage and town hall that offers access to the everyday essentials.
Additional Information
Tenure: Freehold
Alpha Cottage Council Tax Band: E // The Annex Council Tax Band: A
Alpha Cottage Current EPC Rating: D (66) // Potential: B (82) & Cottage Annex Current EPC Rating: C (77) // Potential: A (94)
Services: Mains Gas Radiator Central Heating. Mains Drainage Supply. Mains Water Supply. Mains Electricity Supply. Double Glazing Throughout.
Important Information
- This is a Freehold property.
Property Ref: 463_968461
Similar Properties
Chapel Hill, Lacock, Wiltshire, SN15
3 Bedroom Detached House | Guide Price £800,000
An individual Grade II Listed detached home with exceptional character and approved planning permission for a sizeable g...
Park Lane, Corsham, Wiltshire, SN13
5 Bedroom Detached House | Offers Over £800,000
A deceptively large and recently renovated five-bedroom detached house with adjoining two-bedroom annex and detached one...
Academy Drive, Corsham, Wiltshire, SN13
4 Bedroom Detached House | Offers Over £800,000
Rare to the market and available with NO ONWARD CHAIN – Located in an enviable position within the exclusive and sought...
48 The Common, Broughton Gifford, Wiltshire, SN12 8NA
5 Bedroom Detached House | £850,000
Built in the 1990’s offering rooms of excellent proportions, this detached family home offers five bedrooms plus a home...
Littleworth Lane, Whitley, Melksham, SN12 8RE
5 Bedroom Detached House | Guide Price £900,000
Located in the heart of the popular village of Whitley, this substantial five-bedroom detached family home has been thor...
Lower Kingsdown Road, Kingsdown, Corsham, Wiltshire, SN13 8BG
6 Bedroom Detached House | Guide Price £1,000,000
A welcoming detached family home offering approximately 2500 square feet of versatile, characterful, and well-proportion...

Hunter French (Corsham)
3 High Street, Corsham, Wiltshire, SN13 0ES
How much is your home worth?
Use our short form to request a valuation of your property.
Request a Valuation
