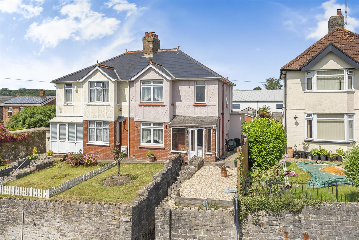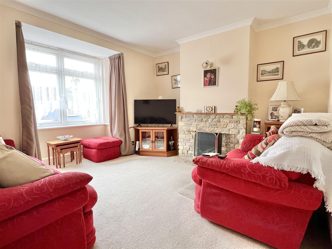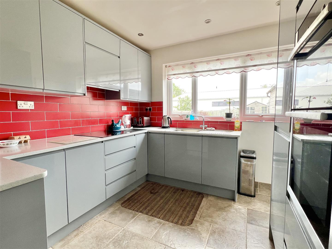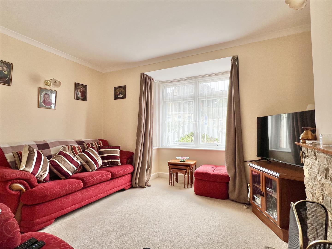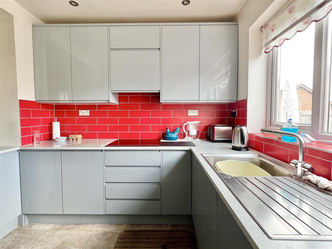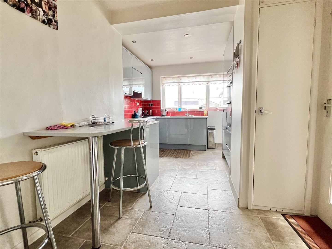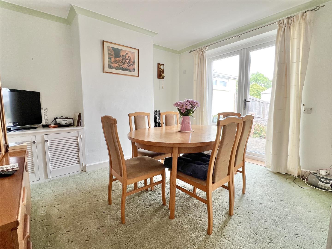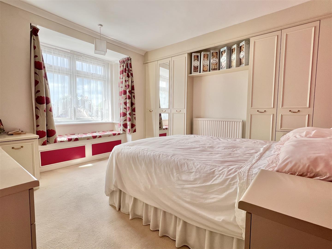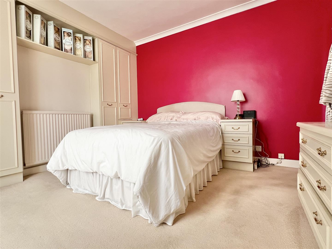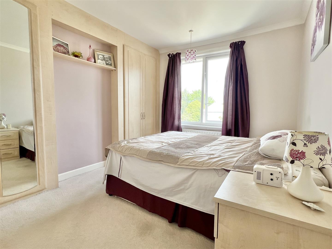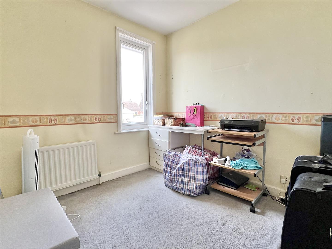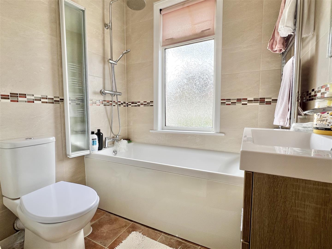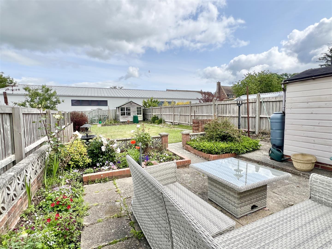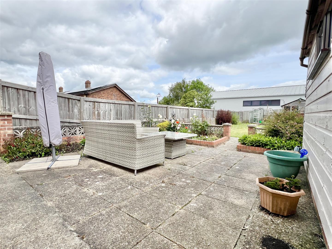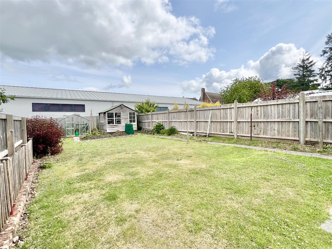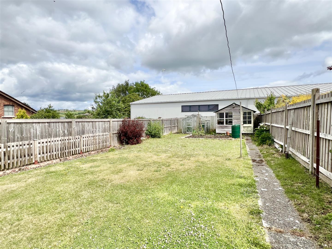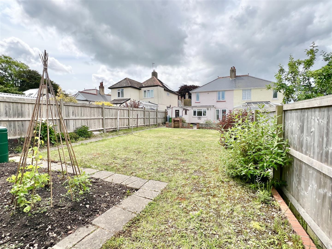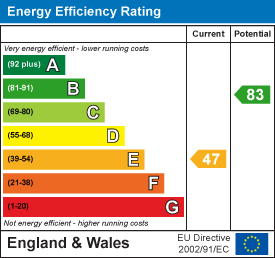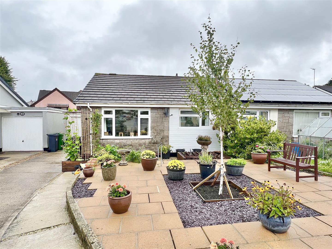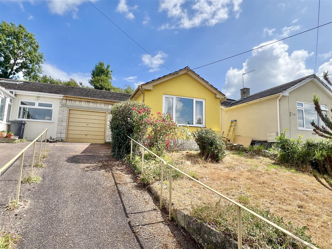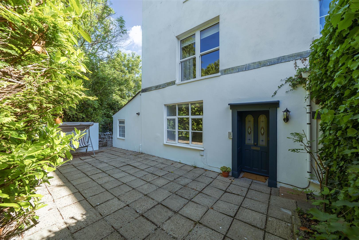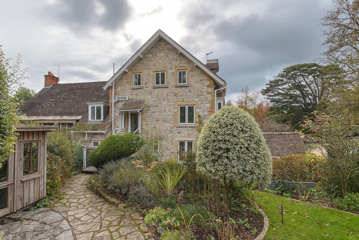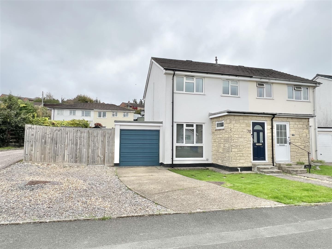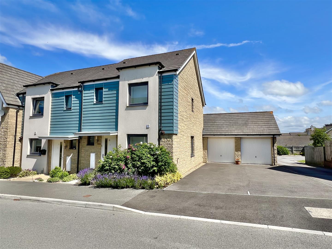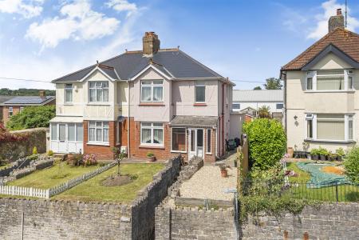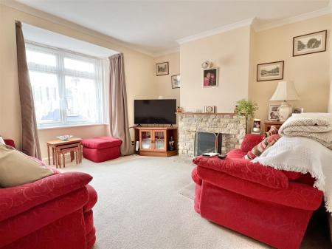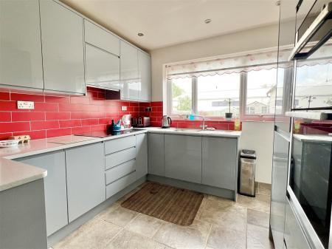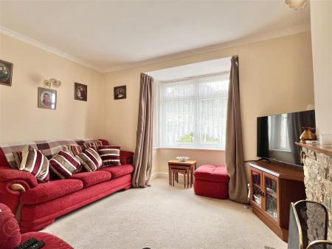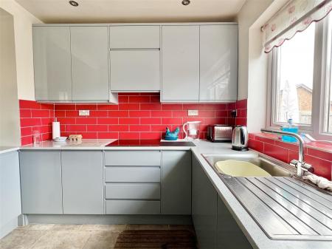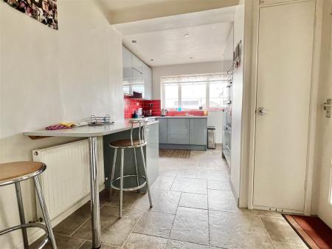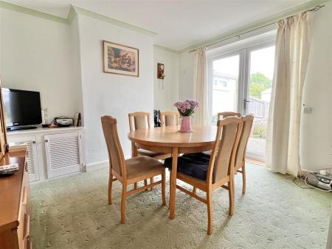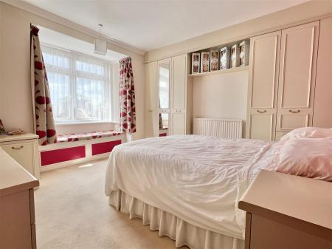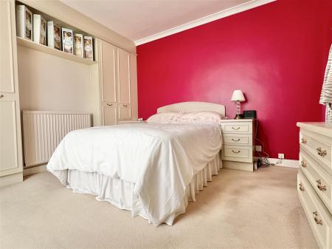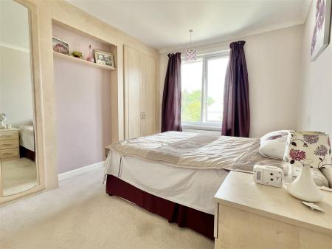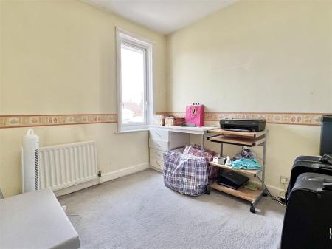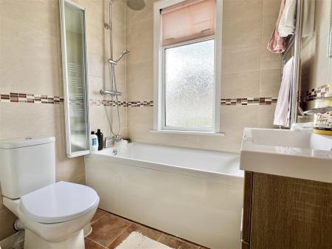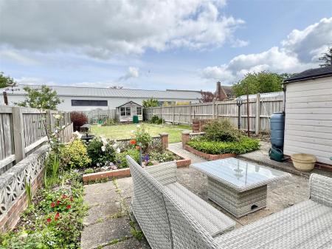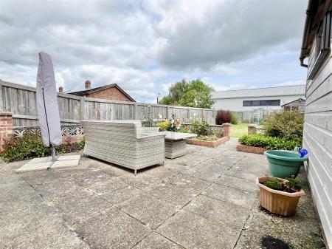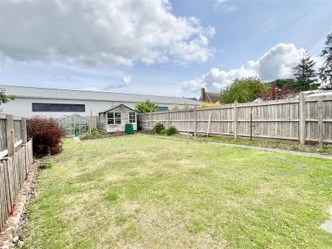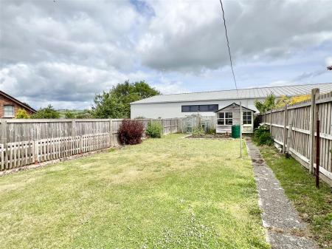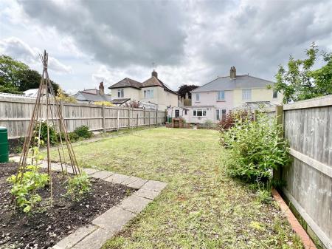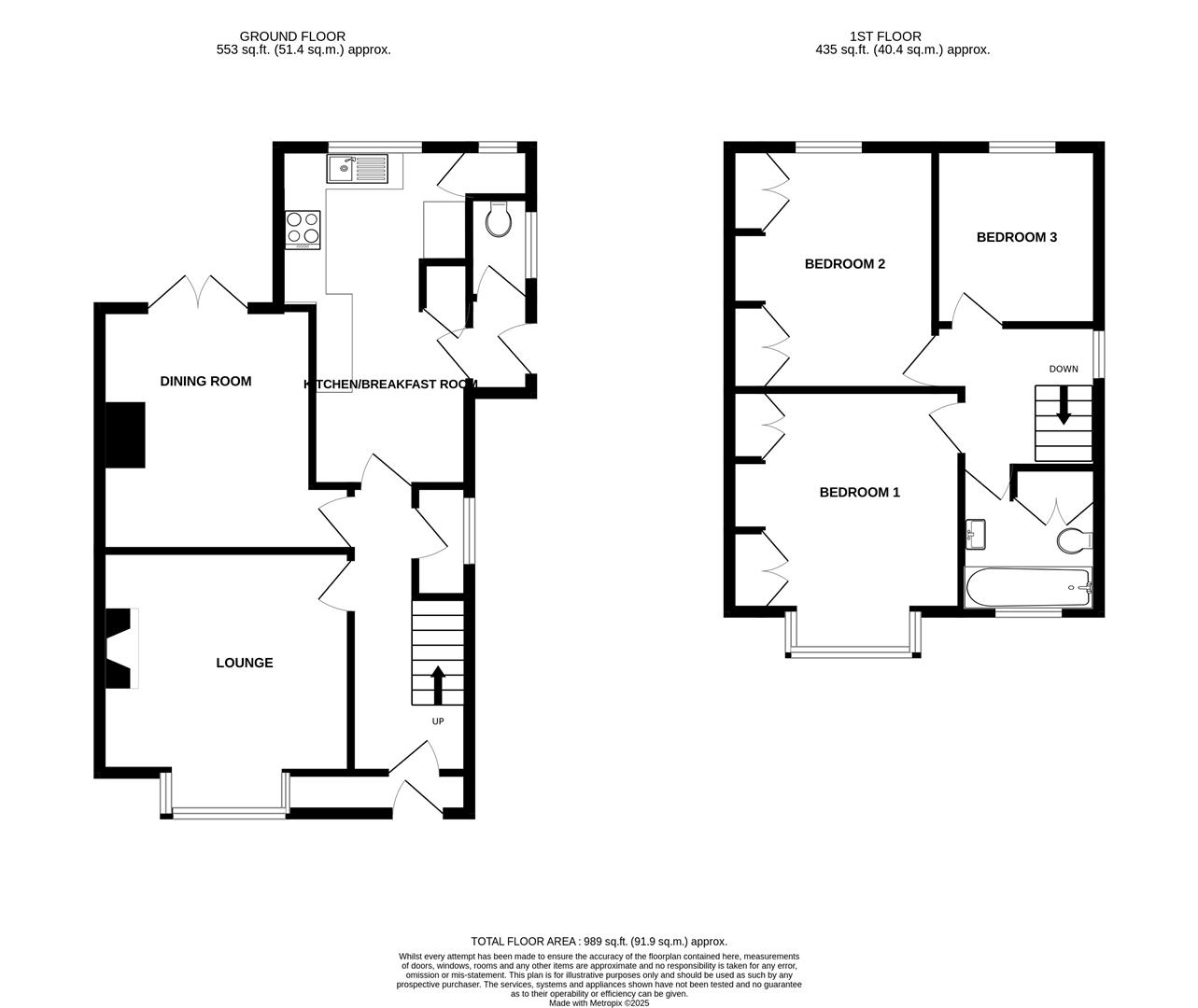- Three Bedroom Semi-Detached House
- Close to Town Centre Shops and Transport Links
- Lounge
- Dining Room
- Kitchen
- Family Bathroom
- Enclosed Rear Garden
3 Bedroom Semi-Detached House for sale in Axminster
Nestled on Lyme Street in the charming town of Axminster, this delightful three-bedroom semi-detached house offers a perfect blend of comfort and convenience making it an ideal family home. Upon entering, you are greeted by two inviting reception rooms, providing ample space for relaxation and entertaining. The layout is both practical and welcoming, ensuring that every corner of the home is utilised to its fullest potential. The well-proportioned bedrooms offer a peaceful retreat, while the bathroom is conveniently located to serve the household. One of the standout features of this property is its elevated position, which contributes to a sense of privacy. The enclosed rear garden is a lovely outdoor space, perfect for enjoying the fresh air, gardening, or hosting summer barbecues with family and friends. Situated close to the market town centre, residents will benefit from easy access to a variety of shops and essential transport links, making daily life both convenient and enjoyable. This home is an excellent opportunity for those seeking a blend of traditional charm and modern living.
Entrance Hall - Doors leading to the accommodation with a radiator and a smoke detector. Stairs with a wooden hand rail and balustrade leads to the first floor. Further benefiting from an under stair storage cupboard with a window to the side aspect.
Lounge - 3.80 x 3.33 (12'5" x 10'11") - A cosy reception room with a box bay window to the front aspect, radiator and a feature fireplace with a stone hearth and surround.
Dining Room - 3.21 x 3.55 (10'6" x 11'7") - A useful second reception room that is currently used as a dining room with French doors to the rear aspect opening onto the garden and a radiator.
Kitchen/Breakfast Room - 2.88 x 5.13 (9'5" x 16'9") - An open plan kitchen/breakfast room fitted with a range of matching wall and base units comprising a four ring Neff induction hob with an extractor hood above. Continuing round to a stainless steel sink and drainer, with a window to the rear aspect and an eye level double oven. Further benefiting from a fitted breakfast bar, pantry cupboard and a wall mounted gas boiler. A additional storage cupboard provides space and plumbing for additional white goods.
Cloakroom - Fitted with a white suite comprising a low level hand flush w.c. and an opaque window to the side aspect.
Landing - Doors leading to the accommodation with loft access and smoke detector overhead.
Bedroom 1 - 3.49 x 3.41 (11'5" x 11'2") - A double bedroom with a box bay window to the front aspect, radiator and a range of fitted wardrobes.
Bedroom 2 - 2.83 x 3.61 (9'3" x 11'10") - A double bedroom with a window to the rear aspect, radiator and a range of fitted wardrobes.
Bedroom 3 - 2.48 x 2.62 (8'1" x 8'7") - A single bedroom with a window to the rear aspect and radiator.
Family Bathroom - Fitted with a white suite comprising a low level hand flush w.c. a hand wash basin inset into a vanity unit and a paneled bath unit with a wall mounted waterfall mains shower. Further benefiting from an opaque window to the front aspect, a heated towel rail and a storage cupboard, which houses the water tank.
Outside - The property is accessed through wrought iron gates and steps leading to a low maintenance front garden and a paved walkway that runs down the side of the property to the rear garden. The rear garden features a patio seating area, perfect to enjoy the long summer evenings. A paved walkway lines a mostly laid to lawn rear garden featuring two wooden sheds and a glass greenhouse.
Agents Notes - Tenure: Freehold
Local Authority: East Devon District Council
Council Tax Band: B
Utilities: All utilities are mains supply
Broadband: Full fibre broadband with a full fibre connection is available. Fibre to cabinet broadband with part fibre connection is available. Copper broadband with a copper connection is available. Go to openreach.com for more information.
Mobile phone coverage: For more information can be found checker.ofcom.org.uk
Property Ref: 60772_33978689
Similar Properties
2 Bedroom Semi-Detached Bungalow | Guide Price £245,000
Located in the popular Willhayes Park, Axminster, this delightful two-bedroom semi-detached bungalow offers a cosy recep...
2 Bedroom Semi-Detached Bungalow | Guide Price £230,000
This two-bedroom semi-detached bungalow presents an excellent opportunity for those looking to create their dream home....
2 Bedroom Apartment | Guide Price £220,000
A good size, newly refurbished two-bedroom ground floor garden flat, situated in the centre of Axminster with local shop...
2 Bedroom Apartment | Guide Price £275,000
Nestled within the woodlands of Trinity Hill, this charming two-bedroom apartment is a delightful find, set within a bea...
3 Bedroom Semi-Detached House | Guide Price £279,995
This delightful three-bedroom semi-detached house offers a perfect blend of comfort and convenience. Ideal for families...
3 Bedroom End of Terrace House | Guide Price £290,000
Nestled in the charming town of Axminster, Brewer Avenue presents a delightful opportunity to acquire a modern three-bed...
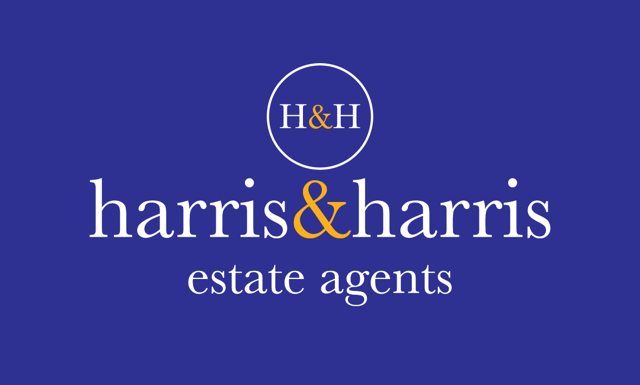
Harris and Harris Estate Agents (Axminster)
West Street, Axminster, Devon, EX13 5NX
How much is your home worth?
Use our short form to request a valuation of your property.
Request a Valuation
