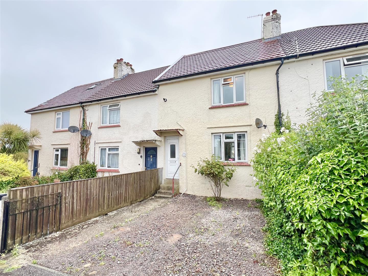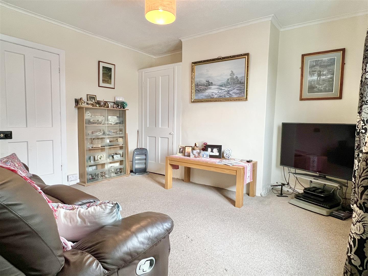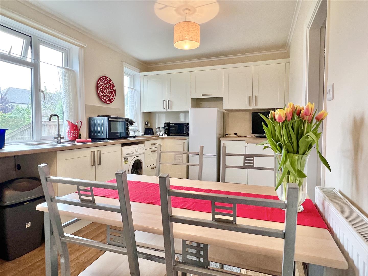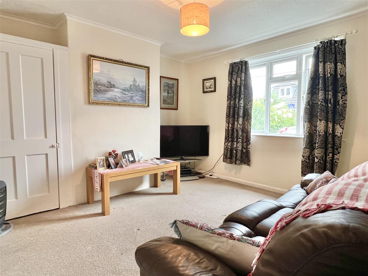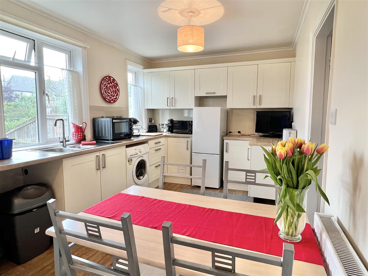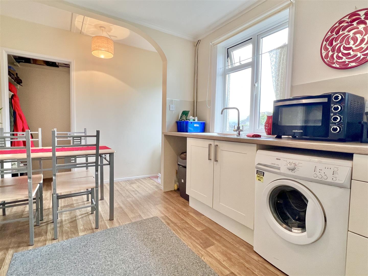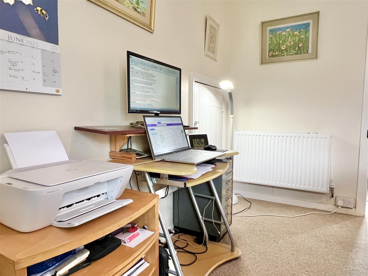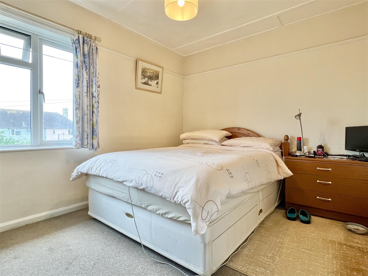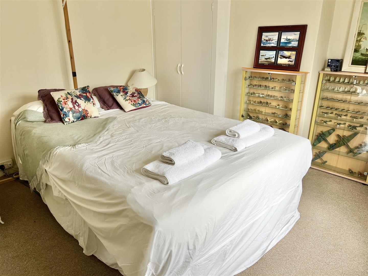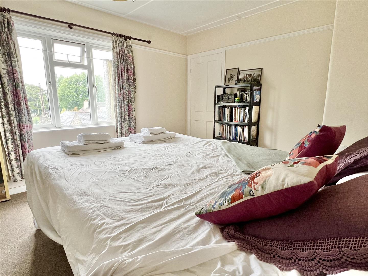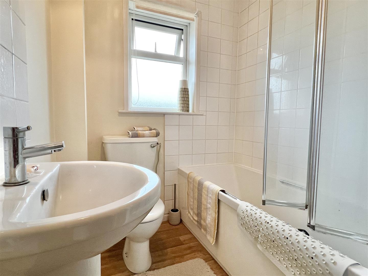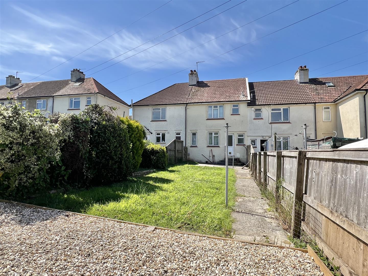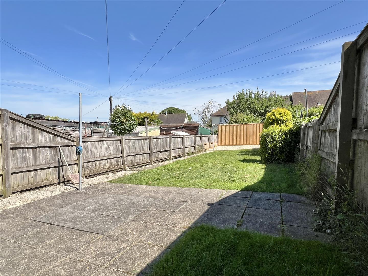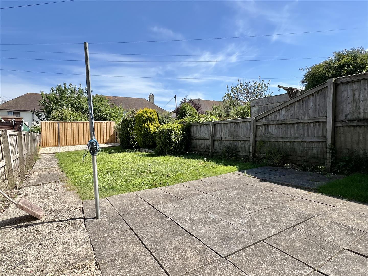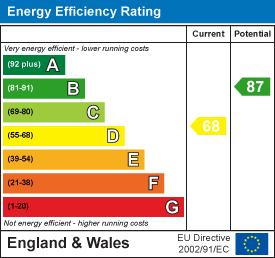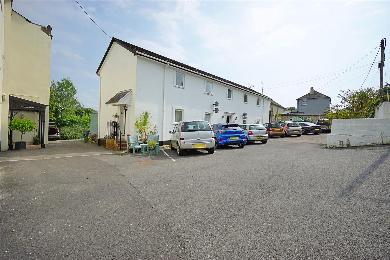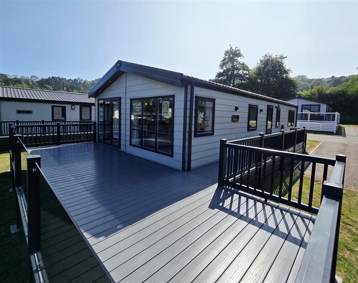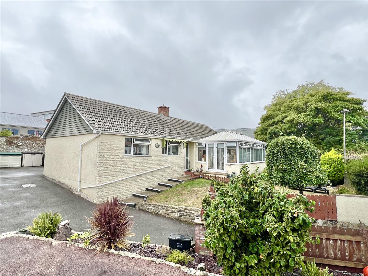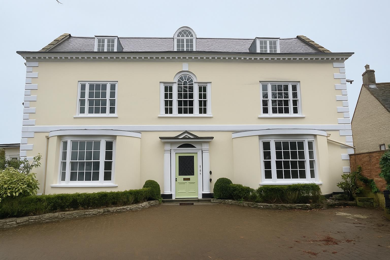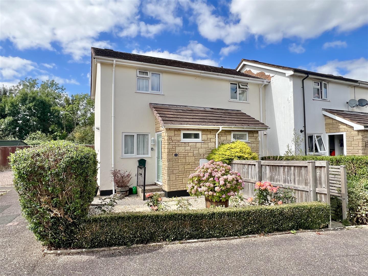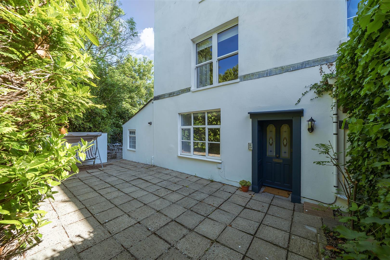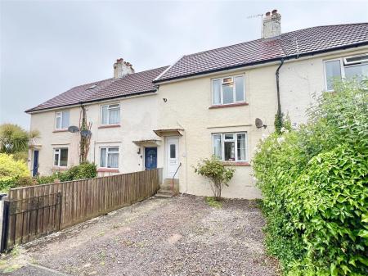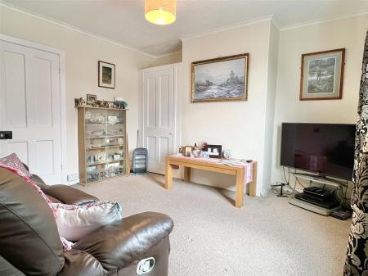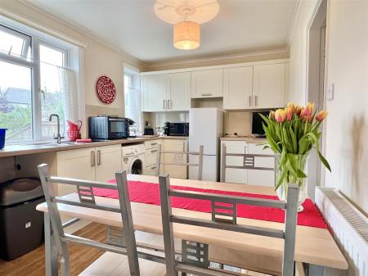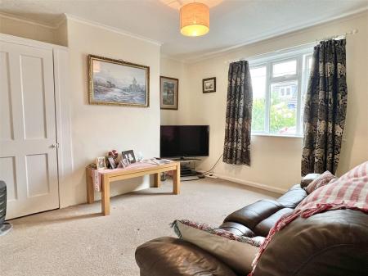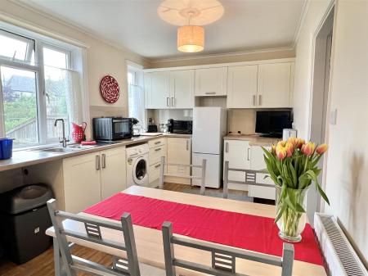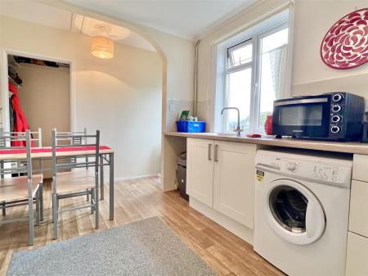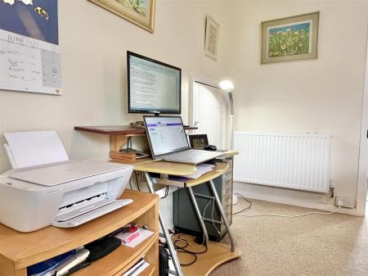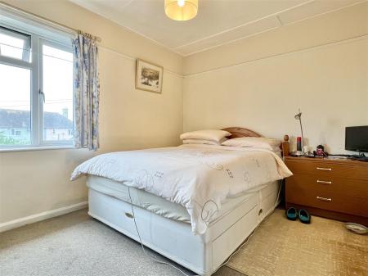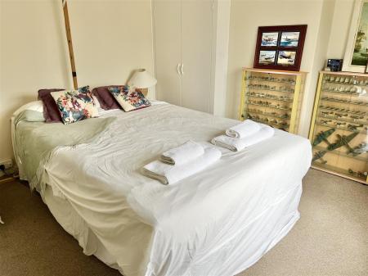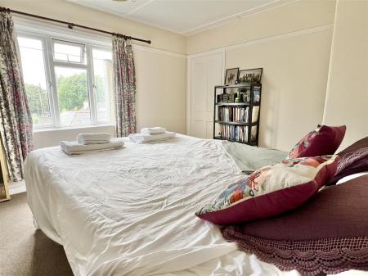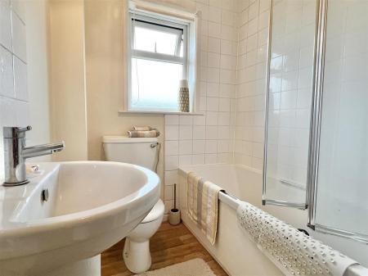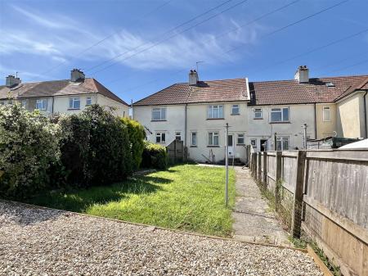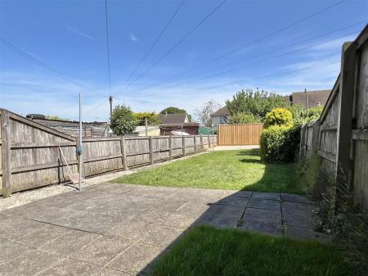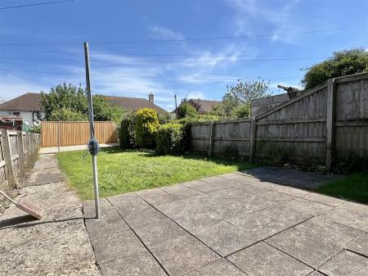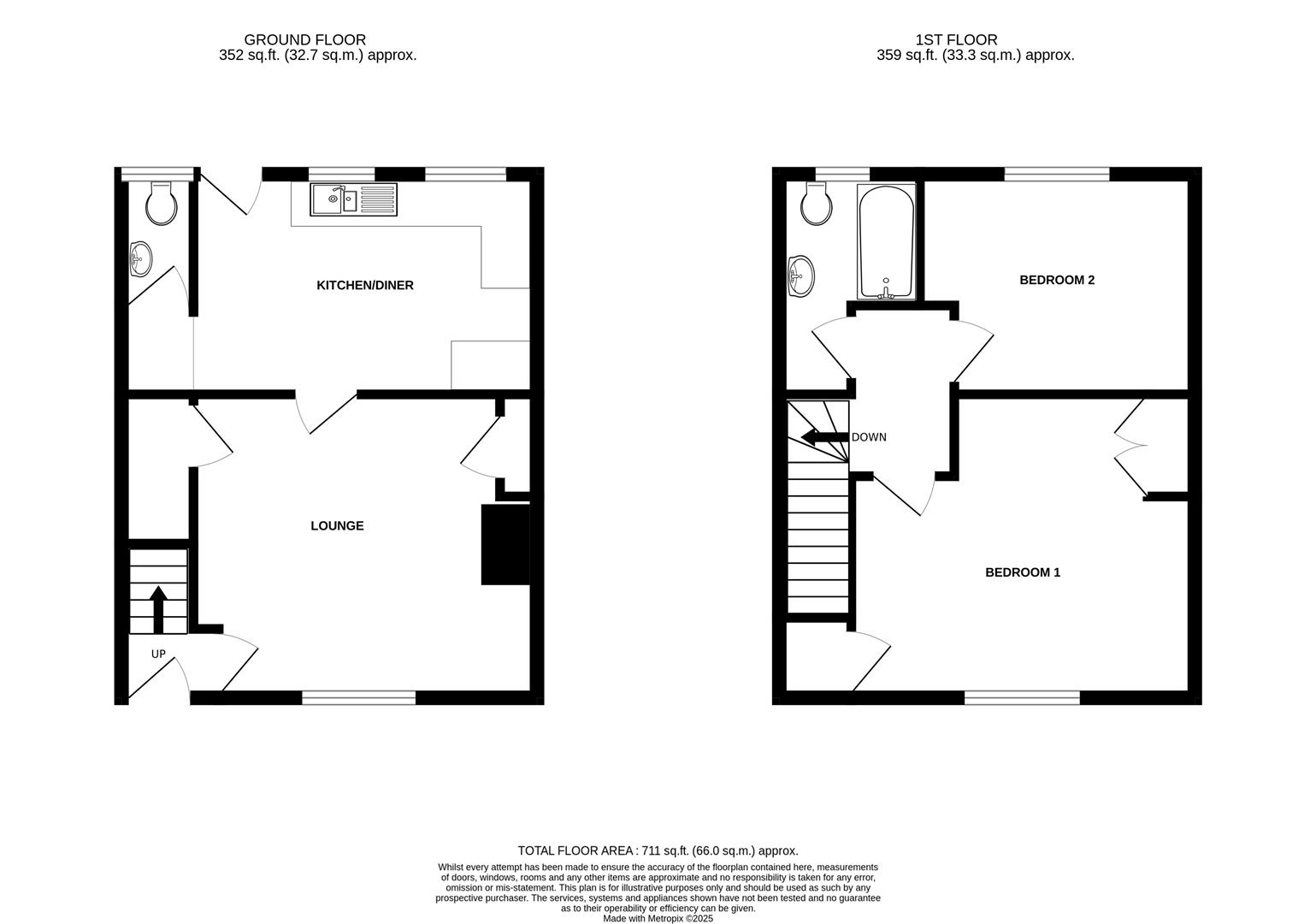- Mid Terrace House
- Lounge
- Kitchen/Diner
- Cloakroom
- Two Double Bedrooms
- Bathroom
- Off Road Parking
- Enclosed Rear Garden
- Subject to a S.157 Housing Restriction
- NO ONWARD CHAIN
2 Bedroom Terraced House for sale in Axminster
NO ONWARD CHAIN. A two bedroom, mid terrace house, located in a cul-de-sac location within the market town of Axminster. Enjoying two double bedrooms the property further comprises a lounge, kitchen/diner, cloakroom and bathroom. Outside the property enjoys a fully enclosed rear garden and off road parking to the front. This property is subject to a S.157 housing restriction.
Hall - Door leading to the accommodation with stairs ascending to the first floor. Fuse box overhead.
Lounge - 3.94 x 3.74 (12'11" x 12'3") - A reception room with a window to the front aspect, radiator and storage cupboard. Further benefiting from an additional under stair storage cupboard.
Kitchen/Diner - 2.73 x 4.33 (8'11" x 14'2") - Fitted with a range of matching wall and base units with work tops over comprising a stainless steel one and a half bowl sink and drainer with space and plumbing for a washing machine underneath. Continuing round to space for a free standing cooker with an extractor hood above. Further benefiting from two windows to the rear aspect and a radiator.
Cloakroom - Comprising a low level hand flush w.c. and a pedestal hand wash basin. An opaque window to the rear aspect.
Landing - Doors leading to the accommodation with a radiator. Loft access with a loft ladder over head leads to a part boarded loft. Further benefiting from a smoke detector.
Bedroom 1 - 4.26 x 2.75 (13'11" x 9'0") - A double bedroom with a window to the front aspect and radiator. Further benefiting from a airing cupboard housing the water tank and a additional cupboard that houses a wall mounted boiler.
Bedroom 2 - 3.06 x 2.73 (10'0" x 8'11") - A double bedroom with a window to the rear aspect and radiator.
Bathroom - Fitted with a white suite comprising a bath unit with a shower over taps, a low level hand flush w.c. and a pedestal hand wash basin. An opaque window to the rear aspect and radiator.
Outside - The property enjoys a fully enclosed 25m long rear garden comprising a patio seating with a path lined by a lawn garden leading to a gravel seating area.
Agents Notes - Tenure: Freehold
Local Authority: East Devon District Council
Tax Band: A
Restrictions: This property is subject to a S.157 housing restriction
Utilities: All utilities are mains connected
Broadband: Ultrafast full fibre broadband with a FTTP connection is available. Superfast fibre broadband with a FTTC connection is available. Standard broadband with a ADSL connection is available. Please visit openreach.com for more information
Mobile phone coverage: For more information can be found checker.ofcom.org.uk
Building Safety: Client has advised the present of original asbestos ceiling which haven't been disturbed
Rights of Way: The property has right of way through the back garden of the neighbour.
Property Ref: 60772_33907737
Similar Properties
2 Bedroom Apartment | £185,000
A two bedroom ground floor apartment located in village of Uplyme. Situated within a block of four flats the property bo...
2 Bedroom Park Home | £179,995
The 2 bedroom Kielder Lodge has just arrived and is ready for new owners!Leave it all behind, without missing any of you...
3 Bedroom Detached Bungalow | Guide Price £170,000
AUCTION PROPERTY: A deceptively spacious and generally well presented three bedroom detached bungalow sat on a large plo...
3 Bedroom Apartment | Guide Price £200,000
This charming three-bedroom, second-floor apartment offers an unique blend of modern living and historical character. Ho...
2 Bedroom End of Terrace House | Guide Price £200,000
Located in Willhayes Park, Axminster, this delightful two-bedroom end terrace house offers a perfect blend of comfort an...
2 Bedroom Apartment | Guide Price £220,000
A good size, newly refurbished two-bedroom ground floor garden flat, situated in the centre of Axminster with local shop...
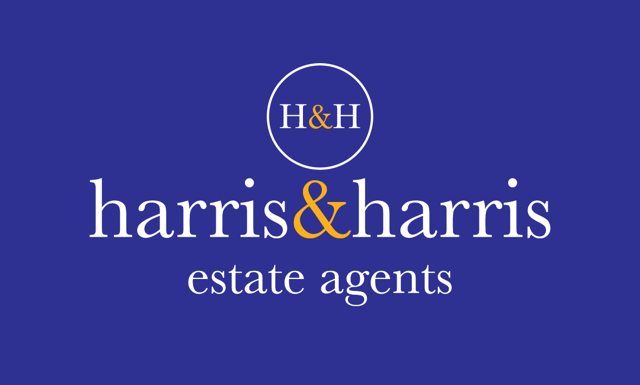
Harris and Harris Estate Agents (Axminster)
West Street, Axminster, Devon, EX13 5NX
How much is your home worth?
Use our short form to request a valuation of your property.
Request a Valuation
