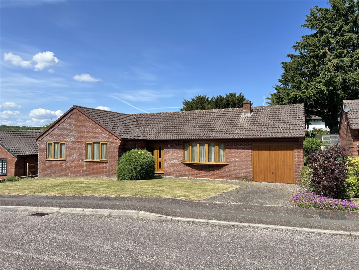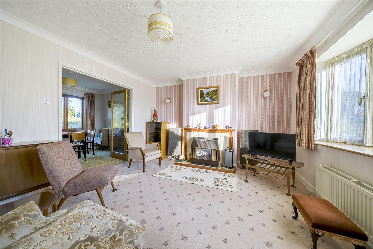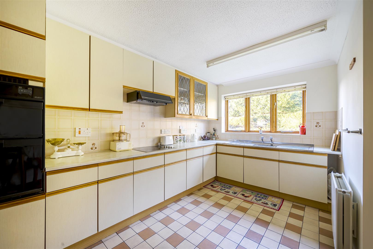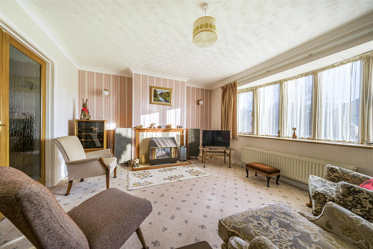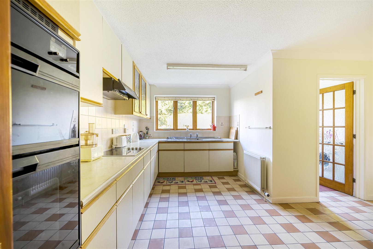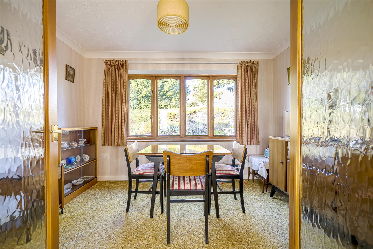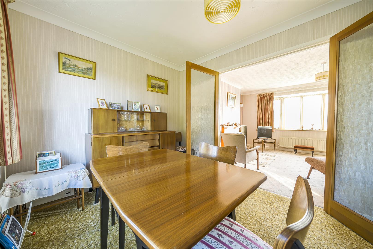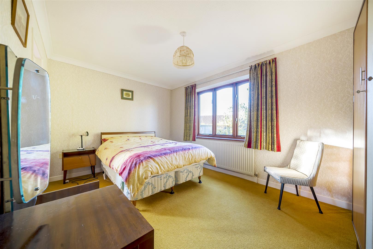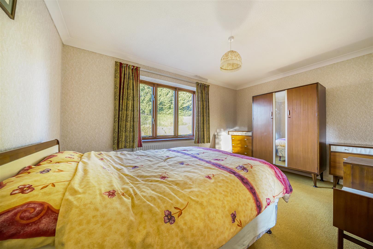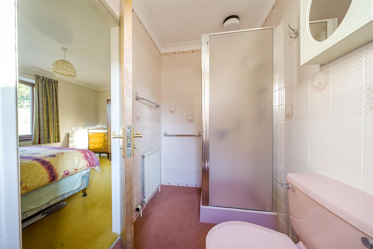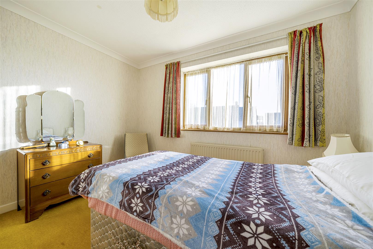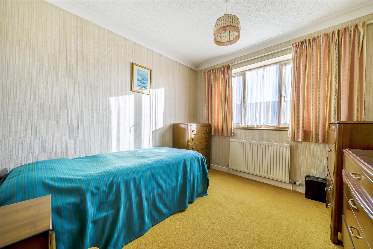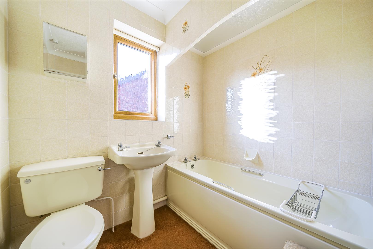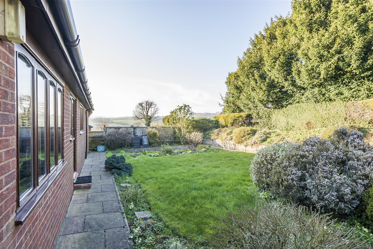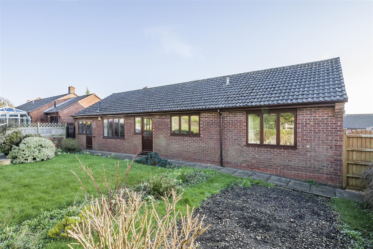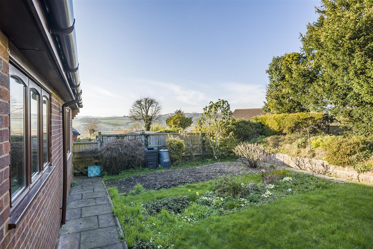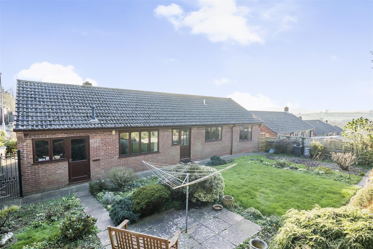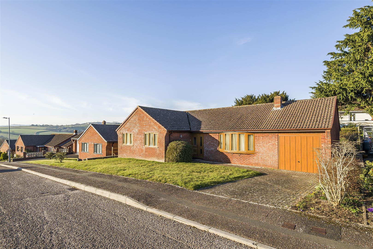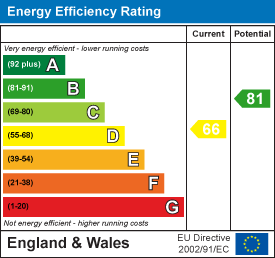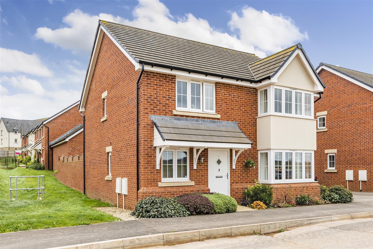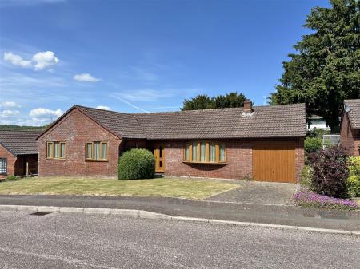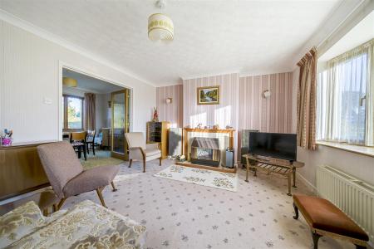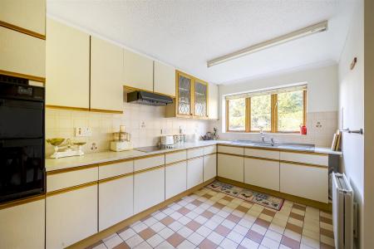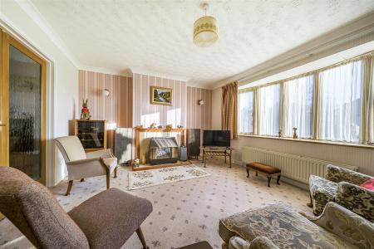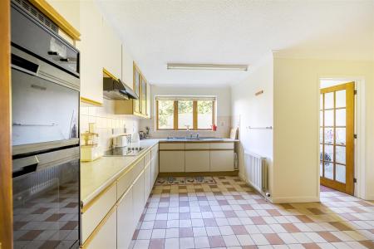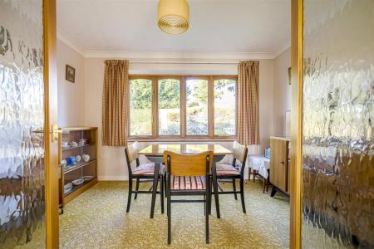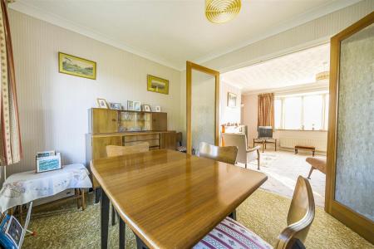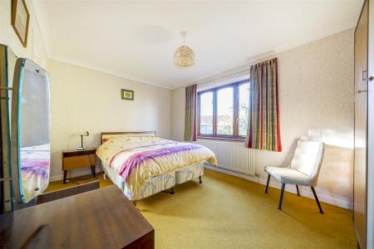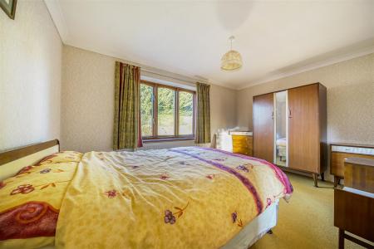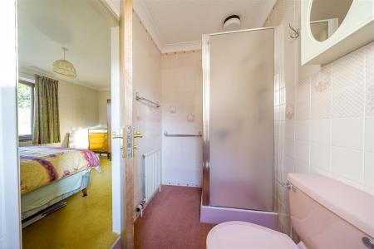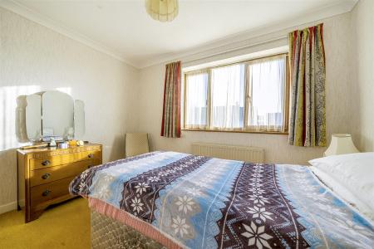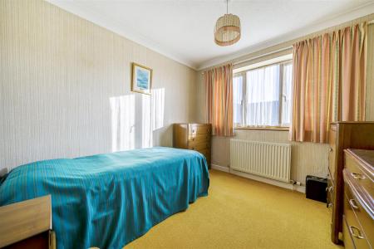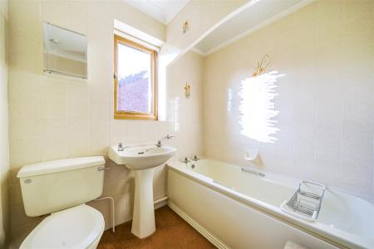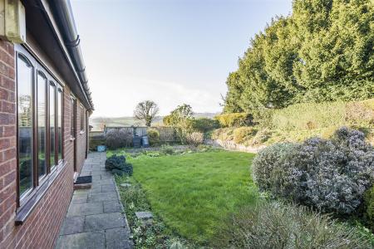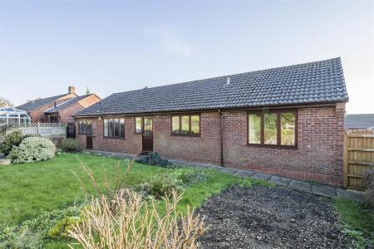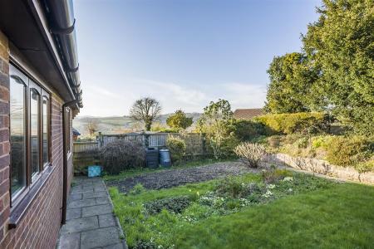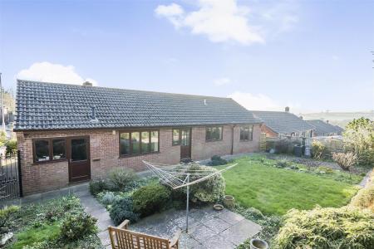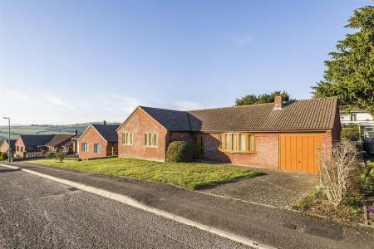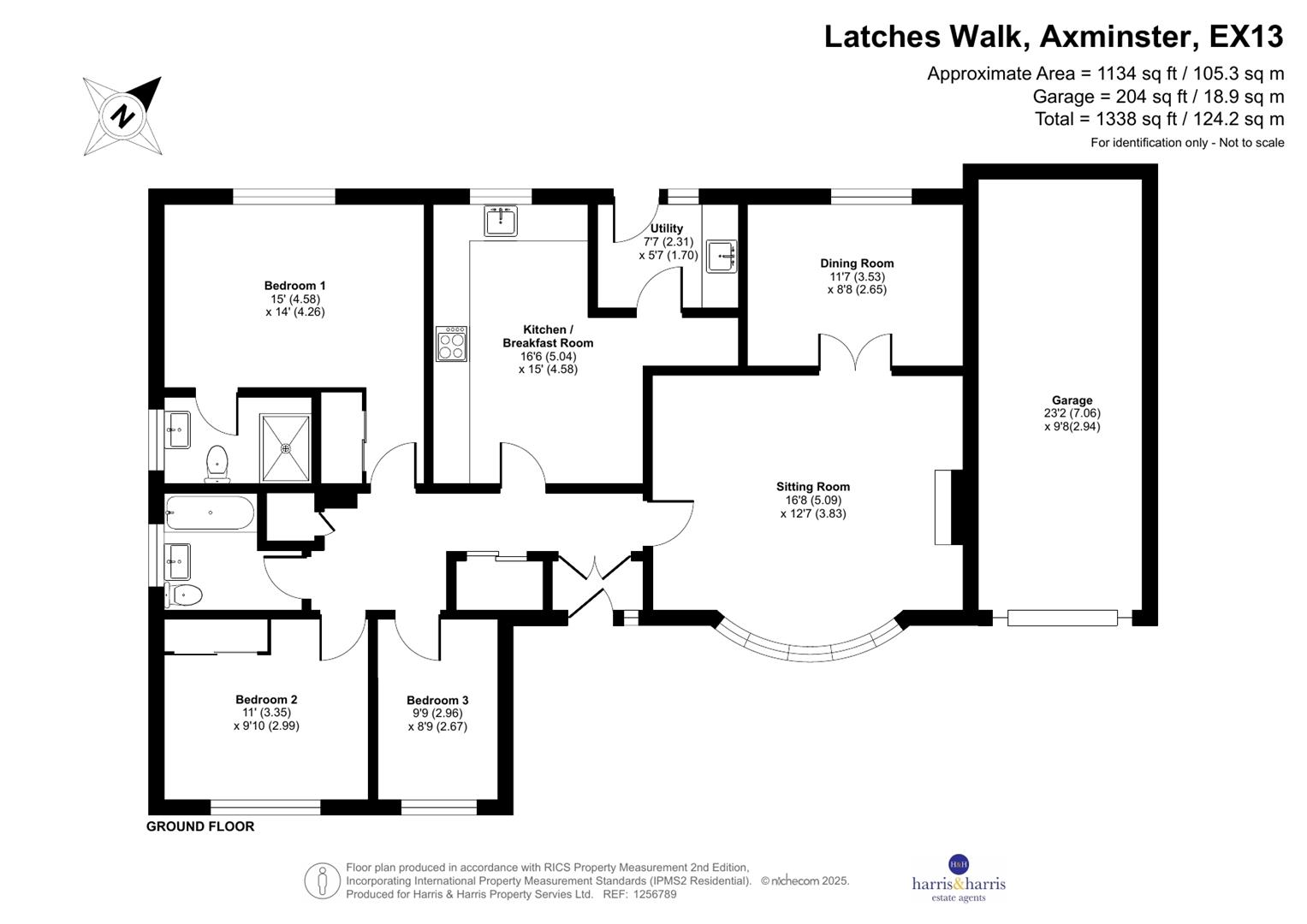- Three Bedroom Detached Bungalow
- Lounge
- Dining Room
- Kitchen
- Utility
- Front and Rear Gardens
- Single Garage and Driveway Parking
- Two Bathrooms
- No Onward Chain
3 Bedroom Detached Bungalow for sale in Axminster
Located in the popular area of Latches Walk, Axminster, this delightful three-bedroom detached bungalow boasts two spacious reception rooms, providing ample space for relaxation and entertaining guests. The well-appointed kitchen is complemented by useful utility room.
In addition to a master ensuite bedroom, the bungalow features two additional bedrooms, making it an ideal home for families or those seeking extra space for guests or a home office. Outside, the property is surrounded by beautifully maintained front and rear gardens, perfect for hosting summer gatherings.
The property further benefits from a single garage and driveway parking and comes on to the market with no onward chain.
Porch - Door leading to the accommodation.
Entrance Hall - Doors leading to the accommodation with a storage cupboard and airing cupboard housing the water tank. Further benefiting from a radiator and loft access with a fitted pull-down ladder overhead.
Lounge - 5.09 x 3.83 (16'8" x 12'6") - With a feature fireplace place with a tiled hearth and surround with a wooden mantle, a curved bay window to the front aspect and radiator. Double doors which can be opened back to create and open living space lead into the dining room.
Dining Room - 3.53 x 2.65 (11'6" x 8'8") - The perfect space for entertaining this dining room featuring a radiator and a window to the rear aspect overlooking the rear garden
Kitchen/Diner - 5.04 x 4.58 (16'6" x 15'0") - Fitted with a range of matching wall and base units with work tops over, comprising an eye level double oven, a four ring electric hob with an extractor hood above. Continuing round to a stainless steel sink and drainer with a window to the rear aspect. The dining area provide ample space for a set of dining room furniture and benefits from a radiator.
Utility - 2.31 x 1.70 (7'6" x 5'6") - Fitted with a base unit with work tops above comprising a stainless steel sink and drainer and space and plumbing for a washing machine underneath. Further benefiting from space for a free standing fridge freezer and radiator. A rear access door leads to the garden.
Master Bedroom - 4.58 x 4.26 (15'0" x 13'11") - A master ensuite double bedroom with a window to the rear aspect, a fitted wardrobe and radiator.
Ensuite - Fitted with a coloured suite comprising a low level hand flush w,c, a pedestal hand wash basin and a shower cubicle with a wall mounted mains shower. Further benefiting from a radiator and an opaque window to the side aspect.
Bedroom 2 - 3.35 x 2.99 (10'11" x 9'9") - A double bedroom with a fitted wardrobe, window to the front aspect and radiator.
Bedroom 3 - 2.96 x 2.67 (9'8" x 8'9") - A single bedroom with a window to the front aspect and a radiator.
Family Bathroom - Fitted with a coloured suite comprising a bath unit, a pedestal hand wash basin and a low level hand flush w.c. Further benefiting from a radiator and an opaque window to the side aspect.
Garage - 7.06 x 2.94 (23'1" x 9'7") - A single garage with an electric garage door to the front aspect and further benefiting for lighting and power.
Outside - The front of the property enjoys a mostly laid to lawn front garden with a bricked paved driveway with space for one vehicle. To the rear, the property enjoys an fully enclosed rear garden which is mostly laid to lawn with a paved walkway, patio seating area and a well developed planted bank. The garden further enjoys partial rural views to the west.
Agents Notes - Tenure: Freehold
Local Authority: East Devon District Council
Tax Band: E
Utilities: All utilities are mains supply
Broadband: Full fibre broadband with a full fibre connection is available. Fibre to cabinet broadband with part fibre connection is available. Copper broadband with a copper connection is available. Go to openreach.com for more information.
Mobile phone coverage: For more information can be found checker.ofcom.org.uk
Property Ref: 60772_33749307
Similar Properties
5 Bedroom Detached House | Guide Price £440,000
Welcome to Dukes Way, Axminster, this splendid five-bedroom detached townhouse offers a perfect blend of modern living a...
4 Bedroom Detached House | Guide Price £400,000
Located in Covert Close, Axminster, this delightful four-bedroom detached house offers a perfect blend of modern living...
5 Bedroom Semi-Detached House | Guide Price £385,000
Nestled in the charming coastal town of Lyme Regis, this delightful five-bedroom, semi-detached house on Kings Way offer...

Harris and Harris Estate Agents (Axminster)
West Street, Axminster, Devon, EX13 5NX
How much is your home worth?
Use our short form to request a valuation of your property.
Request a Valuation
