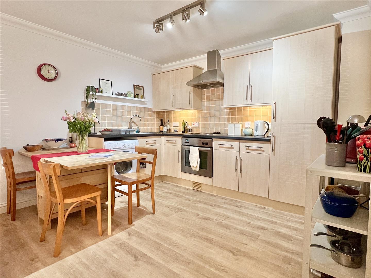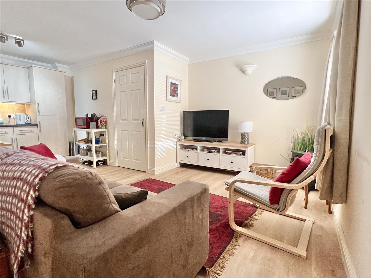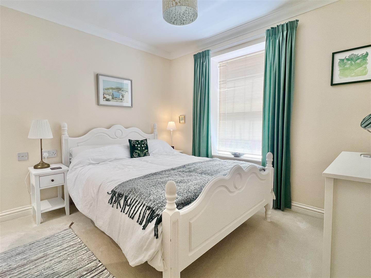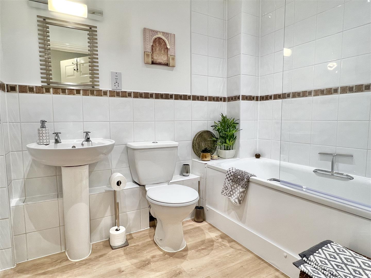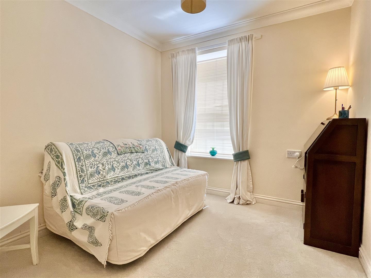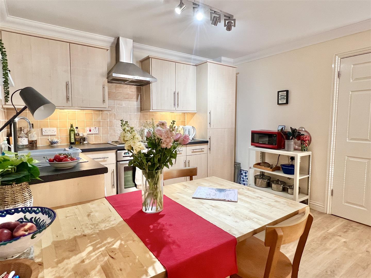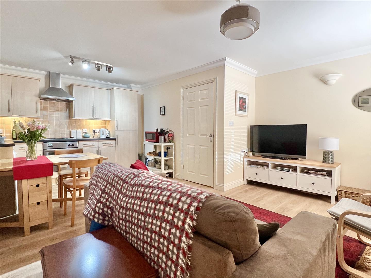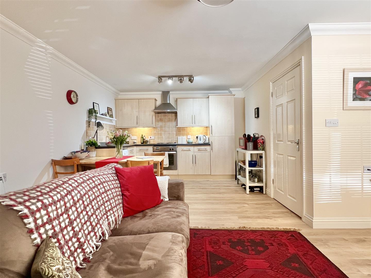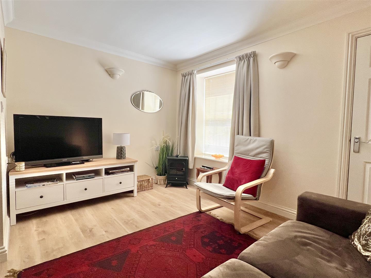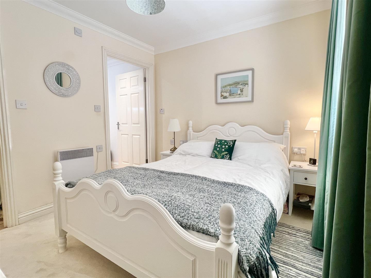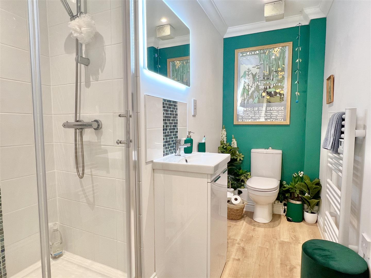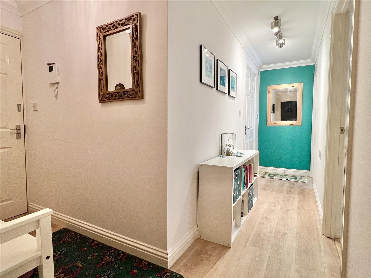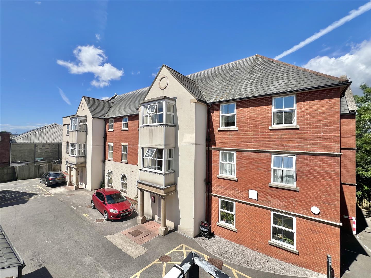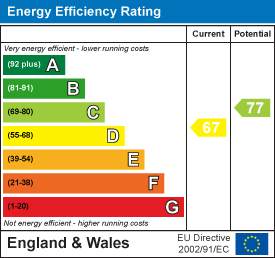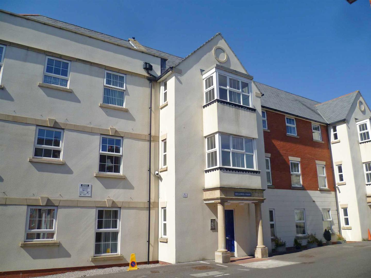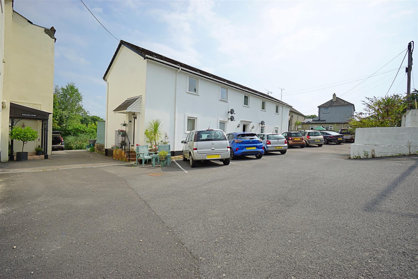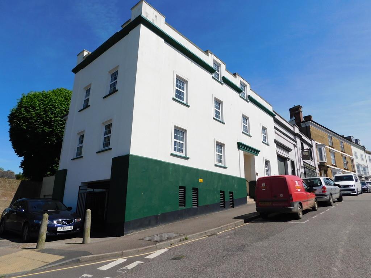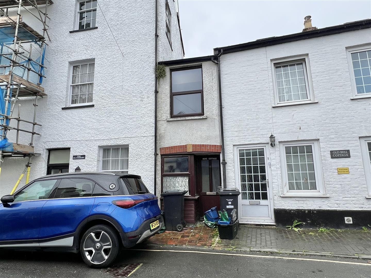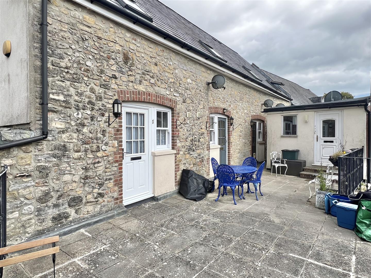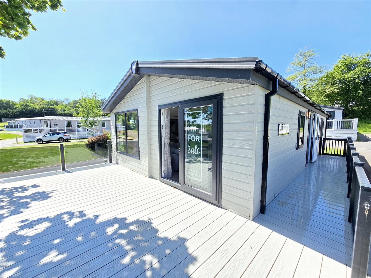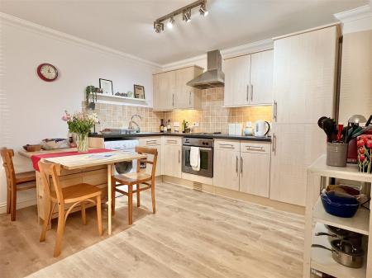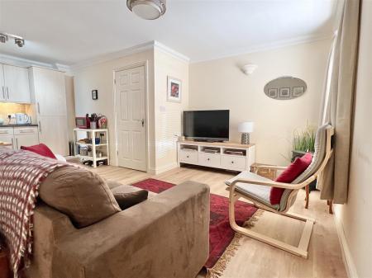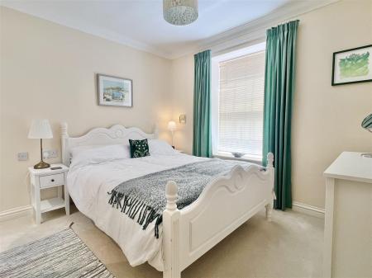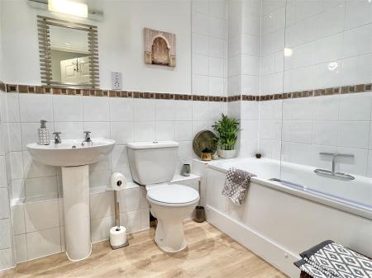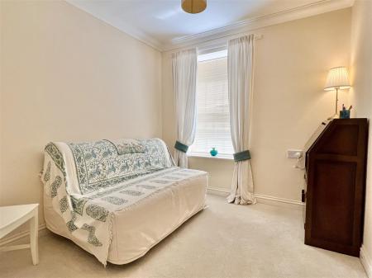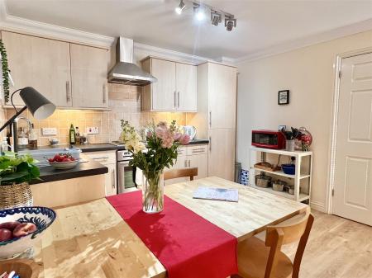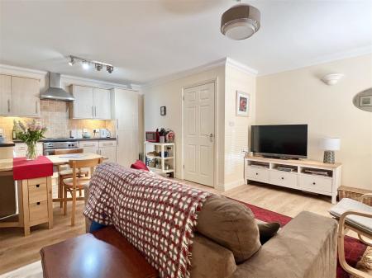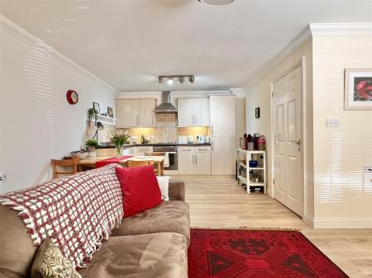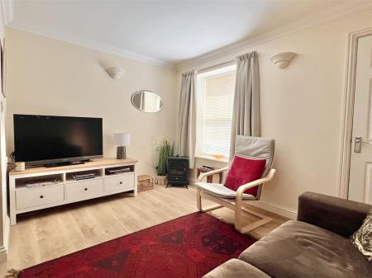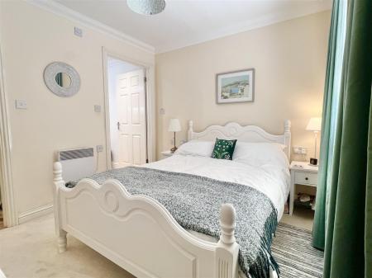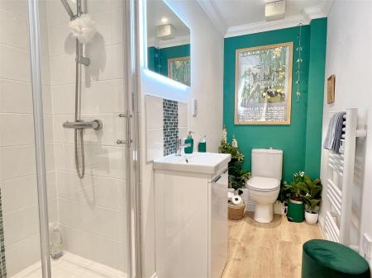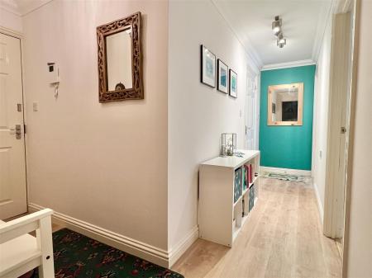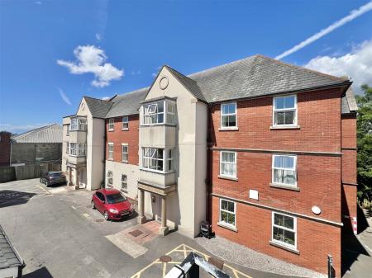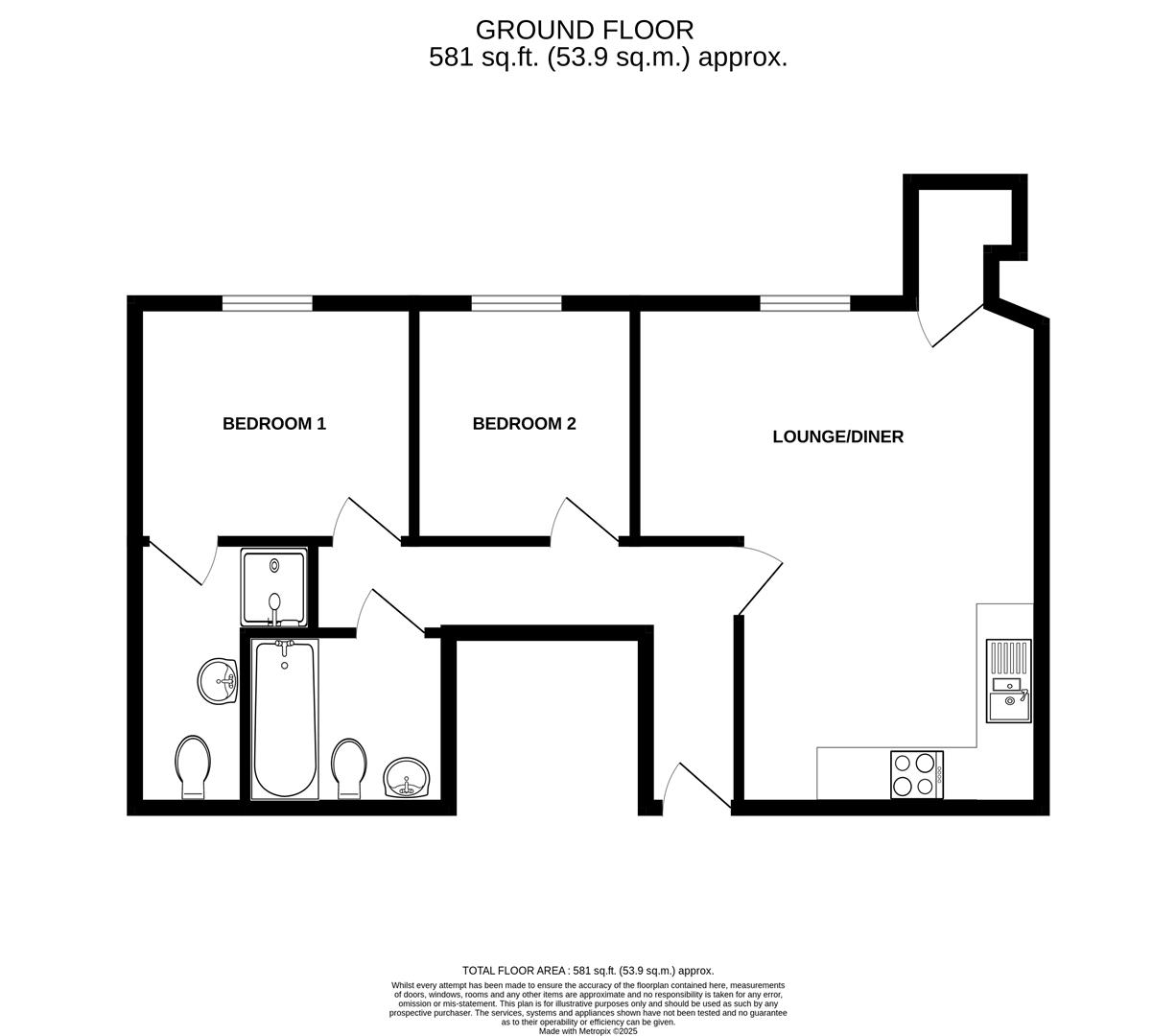- 2 Bedroom Ground Floor Flat
- Master Bedroom with Ensuite
- Open Plan Lounge/Kitchen/Diner
- Phone Entry System
- Allocated Parking in a Secure Gated Car Park
- Lift Access
- Town Centre Location
- Allocated Storage
- Subject to a over 55s Age Restriction
2 Bedroom Apartment for sale in Axminster
Conveniently located close to the centre of the market town of Axminster, this modern two-bedroom flat comprises of an open plan kitchen/lounge/diner, a single room, bathroom and master bedroom with ensuite. Access is provided to the building via a telephone entry system. The property further benefits from a parking space within a secure gated car park and storage area. Property is subject to a over 55s age restriction.
Hallway - Hallway with doors to the accommodation and a meter cupboard housing the fuse box. Further benefiting from an entry phone system and smoke alarm.
Lounge/Kitchen/Diner - 4.53 x 5.62 (14'10" x 18'5") - Kitchen area: Open plan kitchen with a mixture of matching base and wall units and worktop over the top, comprised of a low-level oven with a four-ring electric hob above, extractor hood, one and a half bowl stainless steel sink and drainer, and a built-in fridge/freezer. There is also space and plumbing for a dishwasher or washing machine. Leading into the lounge area.
Lounge/Diner Area: Open plan lounge with space for lounge furniture and a dining room table. The lounge features a night storage heater and door to the airing cupboard where the water tank is housed. Window to the front aspect.
Bedroom 1 - 3.11 x 2.65 (10'2" x 8'8") - A double room with a night storage heater and window to the front aspect. Door leading into the ensuite.
Ensuite - 1.99 x 2.97 (6'6" x 9'8") - Featuring a white suite comprising of a vanity with hand wash basin and splash back, low-level hand flush W.C., and a shower cubicle with wall mounted shower. Further featuring a heated towel bar, extractor fan, Led vanity mirror and shaving socket.
Bedroom 2 - 2.46 x 2.65 (8'0" x 8'8") - A double bedroom with a night storage heater and window to the front aspect.
Bathroom - 2.27 x 1.95 (7'5" x 6'4") - Featuring a white suite comprised of a low-level hand flush W.C., pedestal hand wash basin, and bath with shower above. There is also a shaving light and socket, heated towel bar, and extractor fan.
Agents Notes - Tenure: Leasehold
Local Authority: East Devon District Council
Tax Band: B
Lease Length: 125 years from September 2005
Maintenance Charge for 2025/2026: £2174.44 per annum.
Ground Rent for 2025/2026: £378.63 per annum.
Utilities: Electric, water and drainage are mains connected.
Broadband: Fibre to cabinet broadband with part fibre connection is available. Copper broadband with a copper connection is available. Go to openreach.com for more information.
Mobile phone coverage: More information can be found at checker.ofcom.org.uk
This property is subject to a over 55s age restriction
Property Ref: 60772_34056900
Similar Properties
2 Bedroom Apartment | Guide Price £125,000
A modern second floor two bedroom town centre apartment with allocated parking and balcony. This apartment comprises of...
2 Bedroom Apartment | £104,500
55% SHARED OWNERSHIP - A two bedroom ground floor apartment located in village of Uplyme. Situated within a block of fou...
2 Bedroom Apartment | Guide Price £100,000
A delightful two bedroom apartment set within a 55 and over complex with secure buzzer entry. Located in the centre of t...
2 Bedroom Terraced House | Guide Price £130,000
A two bedroom mid terraced cottage located in the town centre of Axminster, close to the local amenities, shops and tran...
2 Bedroom Maisonette | Guide Price £133,000
A two bedroom, one reception room two storey terraced apartment located in the centre of Axminster. The ground floor acc...
2 Bedroom Park Home | £149,995
The newly arrived 2024 Willerby Horsham is a luxurious 40ft × 20ft lodge designed for comfortable family living and read...
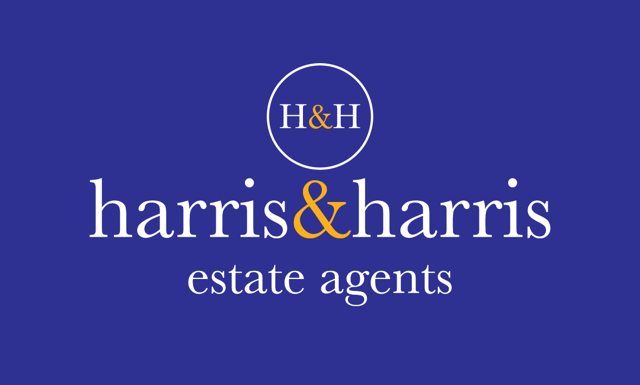
Harris and Harris Estate Agents (Axminster)
West Street, Axminster, Devon, EX13 5NX
How much is your home worth?
Use our short form to request a valuation of your property.
Request a Valuation
