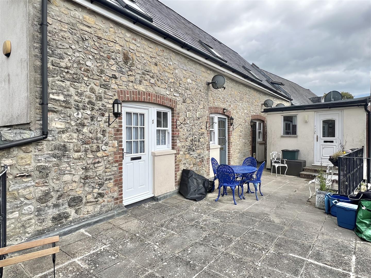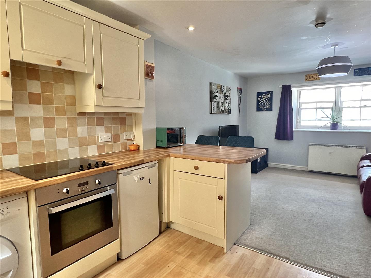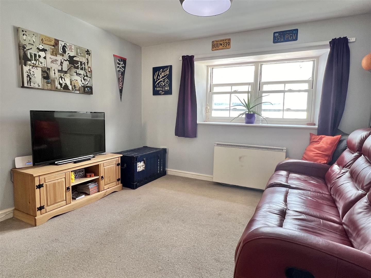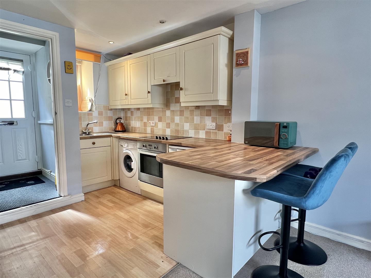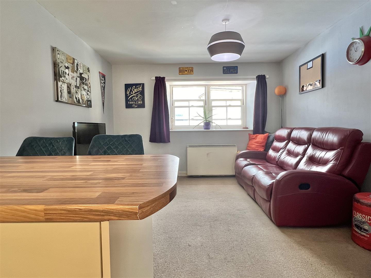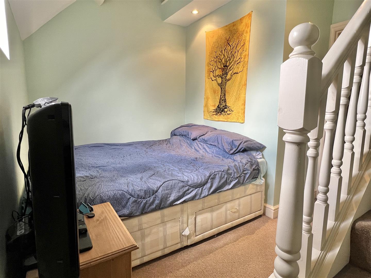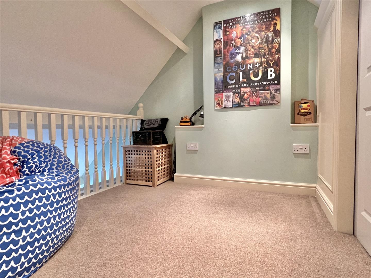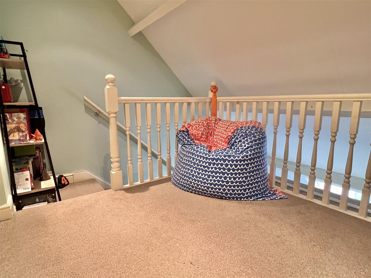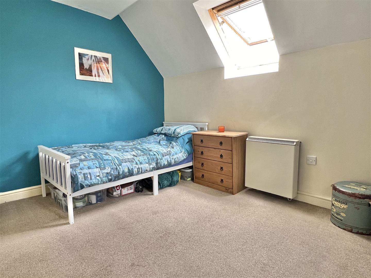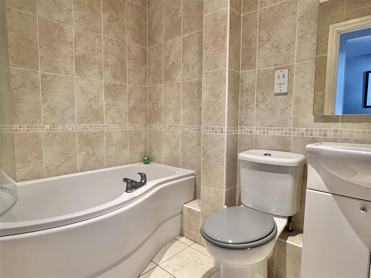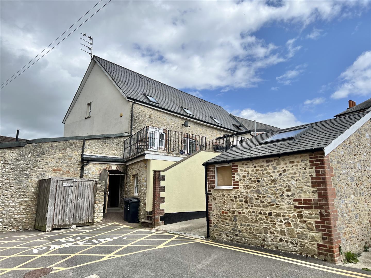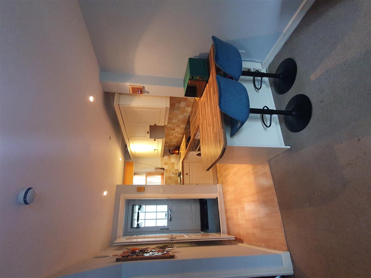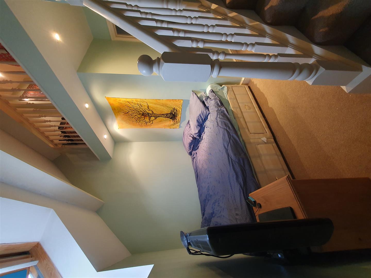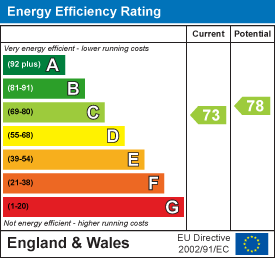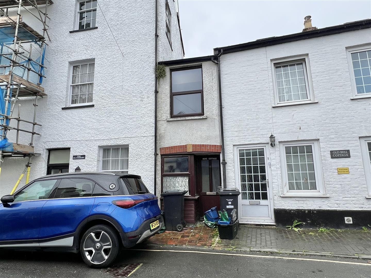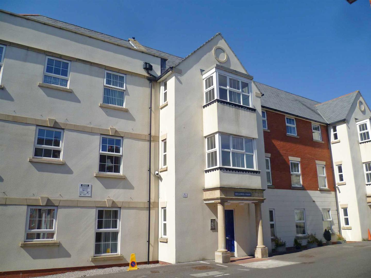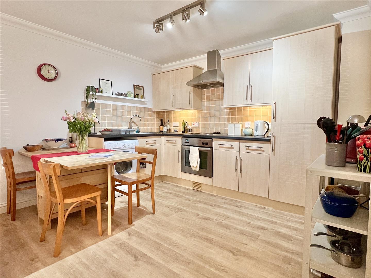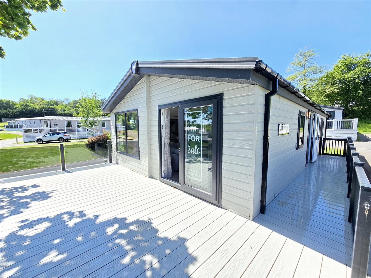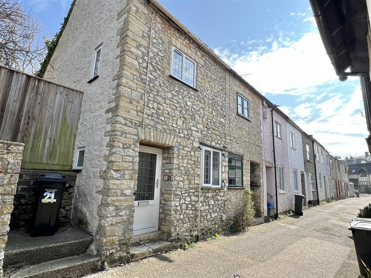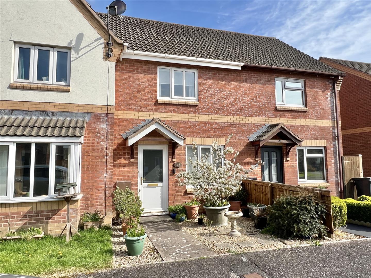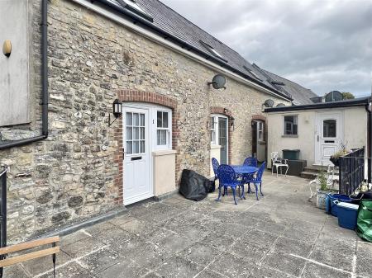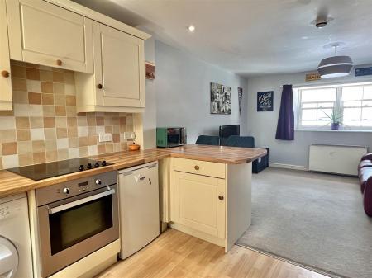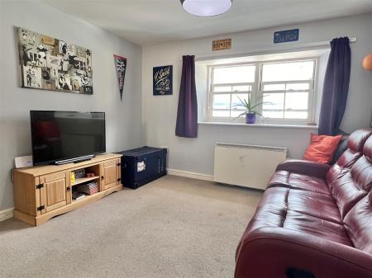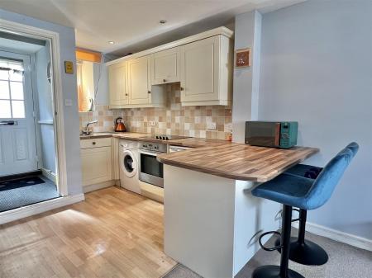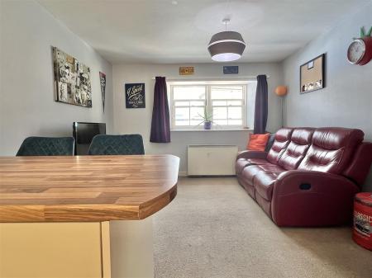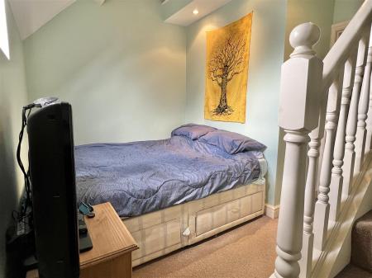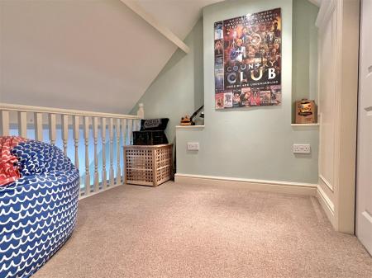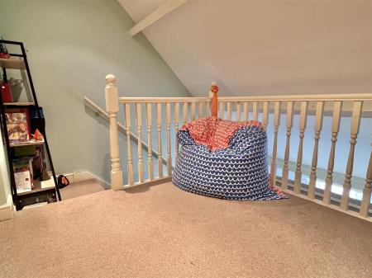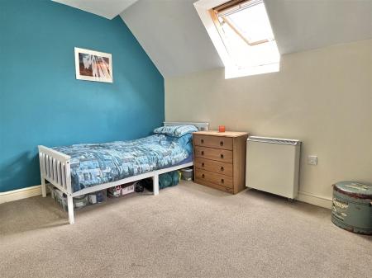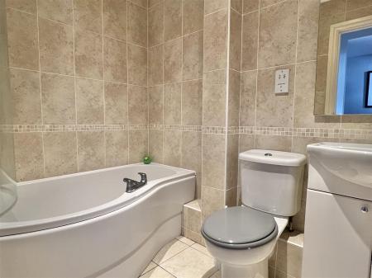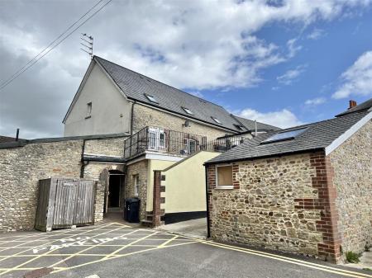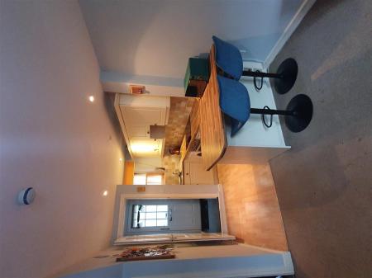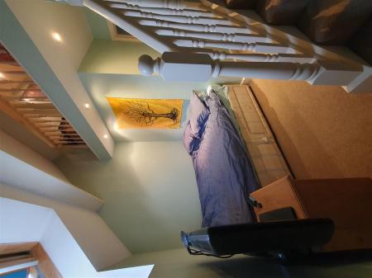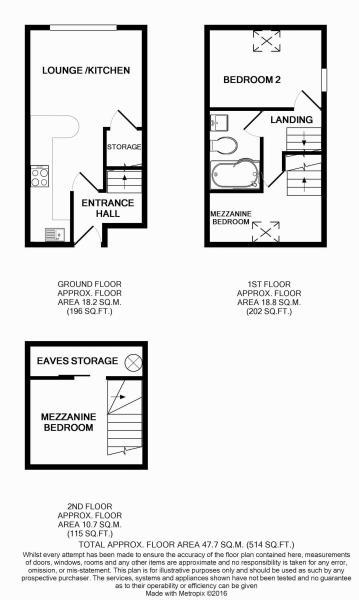- Maisonette Apartment
- Town Centre Location
- Two Bedrooms
- One Reception Room
- Family Bathroom
2 Bedroom Maisonette for sale in Axminster
A two bedroom, one reception room two storey terraced apartment located in the centre of Axminster. The ground floor accommodation comprises of a entrance hall and open planned kitchen/diner and lounge area. Stairs lead to the first floor accommodation comprising of the second bedroom, bathroom and mezzanine master bedroom.
Entrance Hall - White single pane doors leads to accommodation and stairs with wooden hand rail leads to the first floor accommodation.
Open Plan Lounge/Kitchen - 5.79 x 3.35 (18'11" x 10'11") - The kitchen area comprises of a range of cream fronted cupboards and drawers with lightly coloured tiled splashbacks and wooden work tops throughout. A stainless steel sink and drainer with front facing uPVC double glazed window with deep window sill underneath leads to space and plumbing for a washing machine. Continuing round to electric hob and oven with extractor fan above and end breakfast bar.
The lounge area features a rear facing uPVC double glazed window with display sill and radiator underneath. A storage cupboard is located under the stairs.
First Floor Landing - White wooden doors leads to the accommodation with detector overhead.
Bedroom 2 - 2.54 x 3.38 ( 8'3" x 11'1") - Dual aspect with rear facing uPVC double glazed velux window and side facing uPVC double glazed window with display sill. Radiator and aerial connections.
Bathroom - 1.5 x 2.26 (4'11" x 7'4") - Comprising of a white suite throughout with lightly coloured tiled splashback walls. Featuring a panelled bath unit with electric shower, low level hand flush w.c. and hand basin with fitted cupboard and drawers underneath and wall mounted mirror. Extractor fan overhead.
Mezzanie Bedroom - This spilt level mezzanine bedroom features a lower floor with front facing uPVC double glazed Velux window with radiator underneath. Stairs with wooden balustrade leads to the upper floor that features aerial connection and alcove storage with water tank accessed by a sliding door.
Agents Notes - Tenure: Leasehold
Lease Length: 999 year lease starting from 2007 with approximately 982 years remaining
Yearly contribution to building insurance of £280.00
Local Authority: East Devon District Council:
Tax Band: A
Utilities: Mains water, drainage and electric. Electric heating
Broadband: Superfast fibre broadband with a FTTC connection is available. Standard broadband with a ADSL connection is available.
Mobile phone coverage: For more information can be found checker.ofcom.org.uk
Property Ref: 60772_33354915
Similar Properties
2 Bedroom Terraced House | Guide Price £130,000
A two bedroom mid terraced cottage located in the town centre of Axminster, close to the local amenities, shops and tran...
2 Bedroom Apartment | Guide Price £125,000
A modern second floor two bedroom town centre apartment with allocated parking and balcony. This apartment comprises of...
2 Bedroom Apartment | Guide Price £125,000
Conveniently located close to the centre of the market town of Axminster, this modern two-bedroom flat comprises of an o...
2 Bedroom Park Home | £149,995
The newly arrived 2024 Willerby Horsham is a luxurious 40ft × 20ft lodge designed for comfortable family living and read...
2 Bedroom End of Terrace House | Guide Price £175,000
A two bedroom end of terrace cottage located on a quiet no through road within walking distance of the town centre of Ax...
2 Bedroom Terraced House | Guide Price £175,000
A two bedroom mid terraced house located in a residential area of the market town of Axminster. This well presented prop...
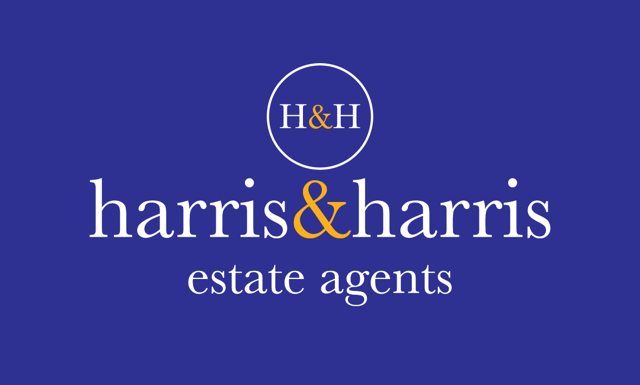
Harris and Harris Estate Agents (Axminster)
West Street, Axminster, Devon, EX13 5NX
How much is your home worth?
Use our short form to request a valuation of your property.
Request a Valuation
