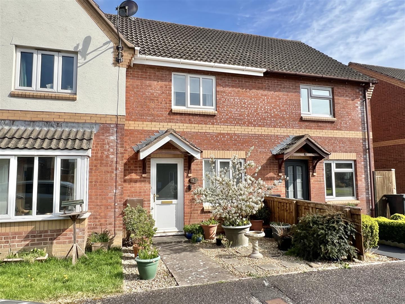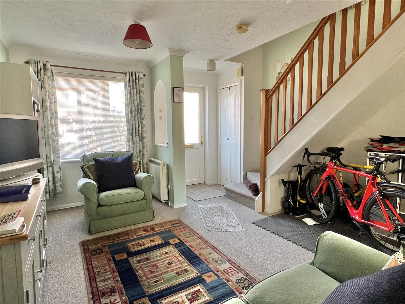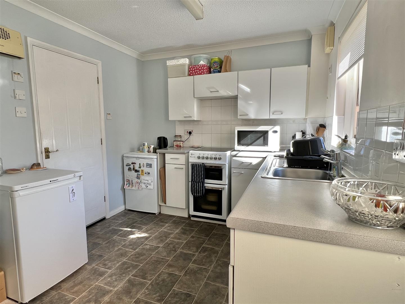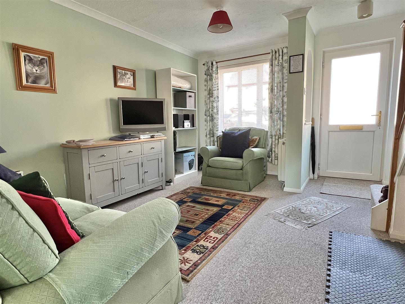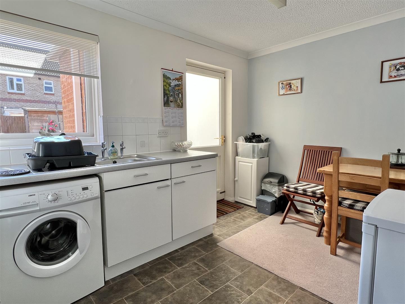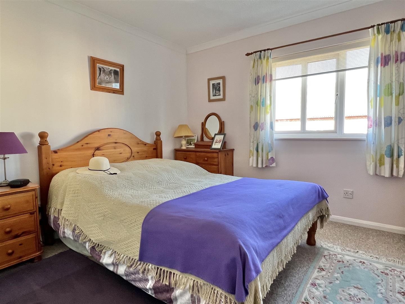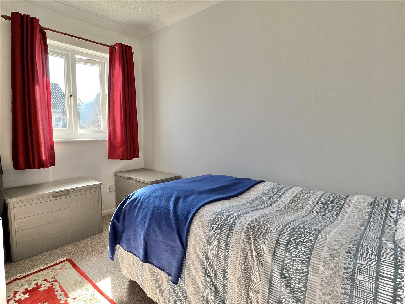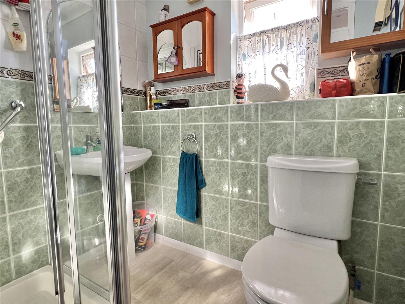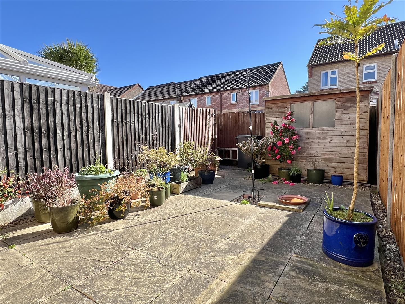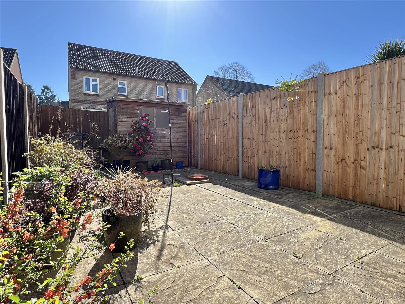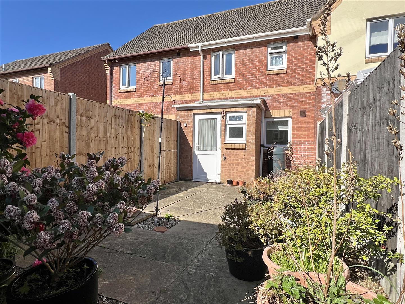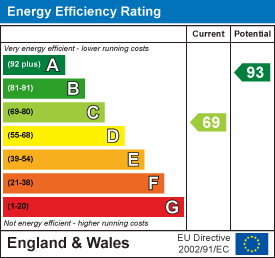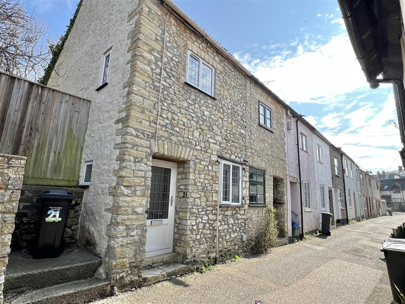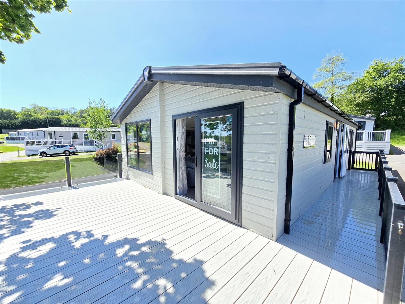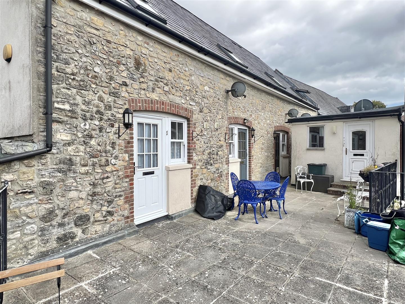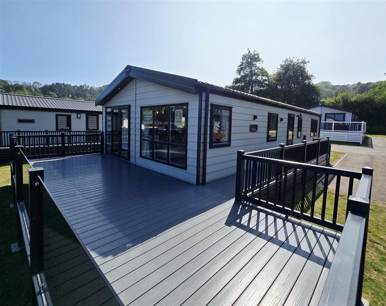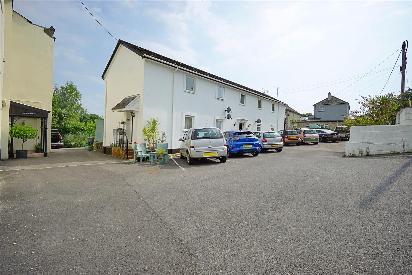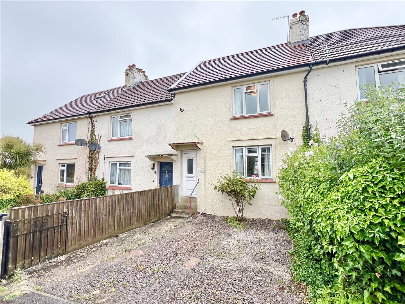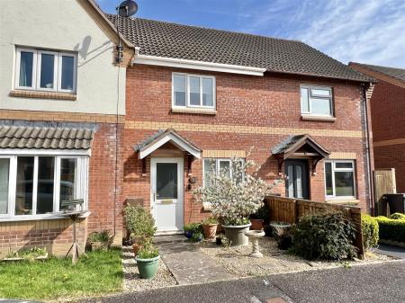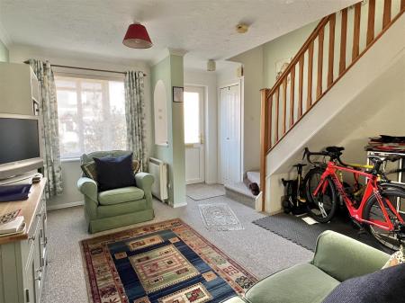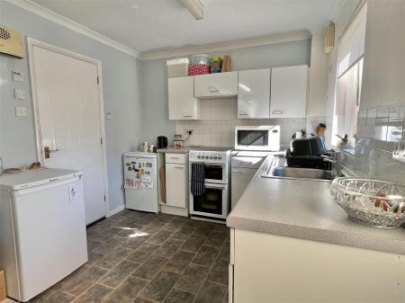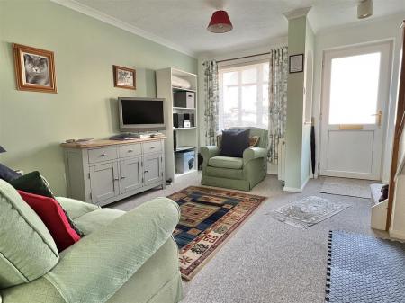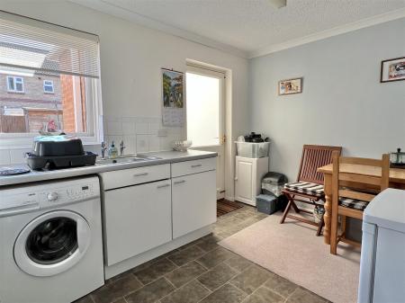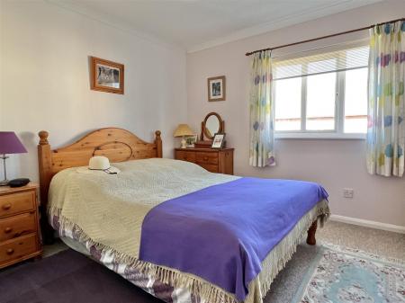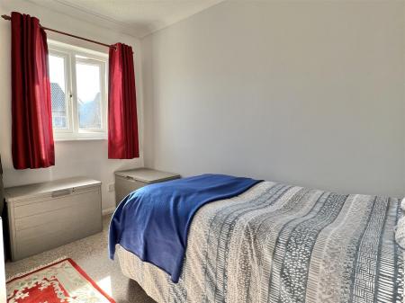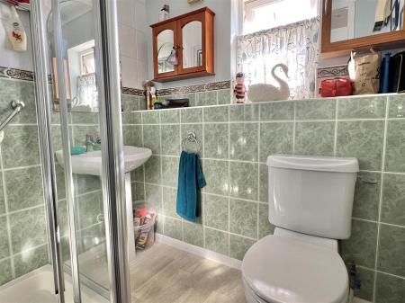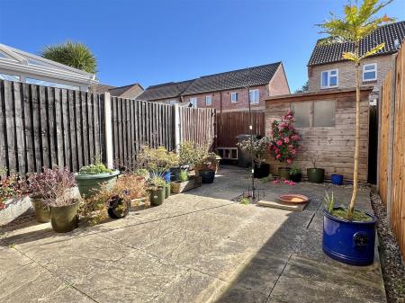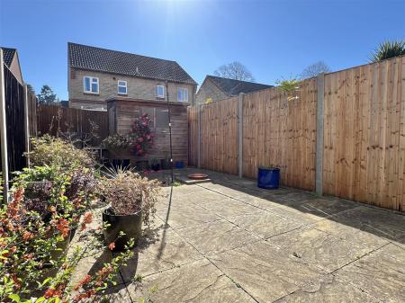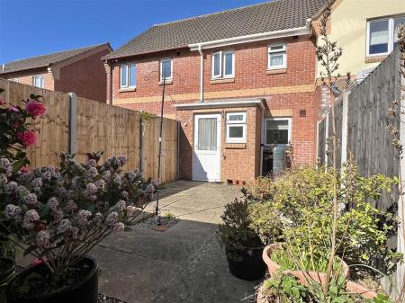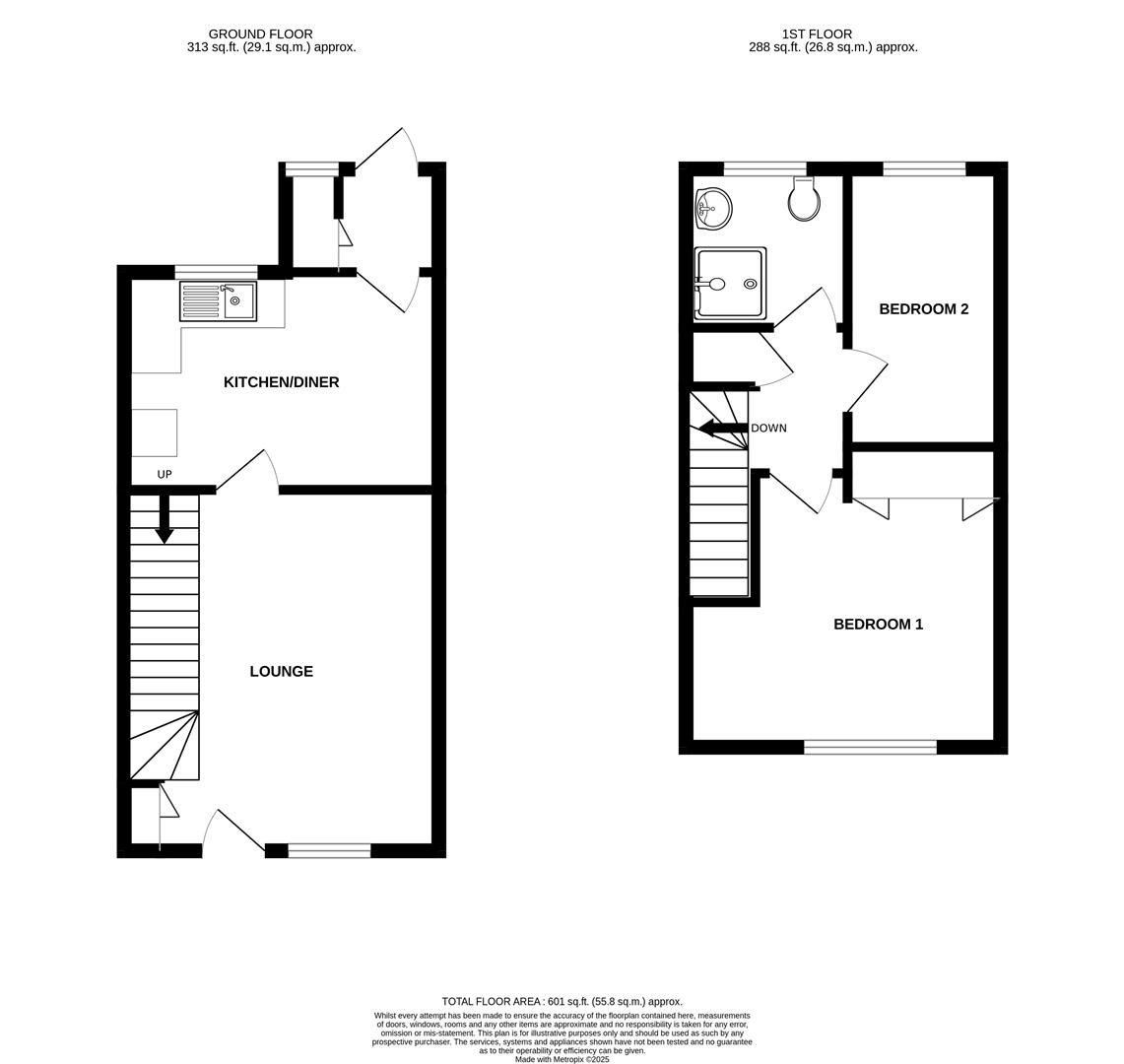- Two Bedroom Mid Terraced House
- Lounge
- Kitchen/Diner
- Bathroom
- Enclosed Rear Garden
- One Allocated Parking Space
2 Bedroom Terraced House for sale in Axminster
A two bedroom mid terraced house located in a residential area of the market town of Axminster. This well presented property briefly comprises a lounge, kitchen/diner, family bathroom and an enclosed low maintenance rear garden. The property further benefits from an allocated car parking space.
Lounge - 3.83 x 4.40 (12'6" x 14'5") - Window to the front aspect with two night storage radiators and stairs with a wooden hand rail and balustrade ascending to the first floor. Further benefiting from a storage cupboard housing the fuse box and a smoke detector overhead.
Kitchen - 3.83 x 2.65 (12'6" x 8'8") - Fitted with a range of matching wall and base units with work tops over comprising a stainless steel sink and drainer with additional space and plumbing for a free standing fridge freezer, washing machine and oven. Further benefiting from a window to the rear aspect and a dining area.
Rear Porch - Rear access door leading to the garden and a night storage heater.
Store Room - Window to the rear aspect.
First Floor Landing - Doors leading to the bedrooms and shower room with a airing cupboard housing the water tank. Smoke detector and loft access overhead, benefiting from a pull down ladder.
Bedroom 1 - 3.84 x 3.04 (12'7" x 9'11") - A double bedroom with a window to the front aspect benefiting from a fitted double wardrobe.
Bedroom 2 - 3.37 x 1.87 (11'0" x 6'1") - A single bedroom with a window to the rear aspect.
Shower Room - 1.86 x 1.92 (6'1" x 6'3") - Fitted with a white suite comprising a low level hand flush w.c. a pedestal hand wash basin and a shower cubicle with a wall mounted electric shower. Further benefiting from an opaque window to the rear aspect, electric heated towel rail and an extractor fan.
Outside - The property benefits from a fully enclosed rear garden with a paved patio seating area and a wooden shed. A side access gate leads to one allocated parking space.
Agents Notes - Tenure: Freehold
Local Authority: East Devon District Council
Council Tax Band: B
Utilities: Electric, water and drainage are all mains connected.
Broadband: Full fibre broadband with a full fibre connection is available. Fibre to cabinet broadband with part fibre connection is available. Copper broadband with a copper connection is available. Go to openreach.com for more information.
Mobile phone coverage: More information can be found checker.ofcom.org.uk
Property Ref: 60772_33806671
Similar Properties
2 Bedroom End of Terrace House | Guide Price £175,000
A two bedroom end of terrace cottage located on a quiet no through road within walking distance of the town centre of Ax...
2 Bedroom Park Home | £149,995
The newly arrived 2024 Willerby Horsham is a luxurious 40ft × 20ft lodge designed for comfortable family living and read...
2 Bedroom Maisonette | Guide Price £133,000
A two bedroom, one reception room two storey terraced apartment located in the centre of Axminster. The ground floor acc...
2 Bedroom Park Home | £179,995
The 2 bedroom Kielder Lodge has just arrived and is ready for new owners!Leave it all behind, without missing any of you...
2 Bedroom Apartment | £185,000
A two bedroom ground floor apartment located in village of Uplyme. Situated within a block of four flats the property bo...
2 Bedroom Terraced House | Guide Price £199,500
NO ONWARD CHAIN. A two bedroom, mid terrace house, located in a cul-de-sac location within the market town of Axminster....
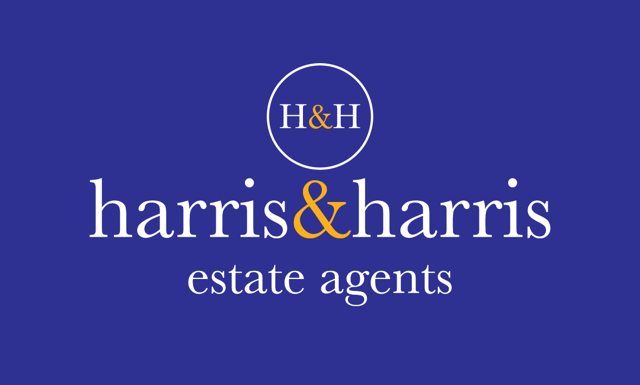
Harris and Harris Estate Agents (Axminster)
West Street, Axminster, Devon, EX13 5NX
How much is your home worth?
Use our short form to request a valuation of your property.
Request a Valuation
