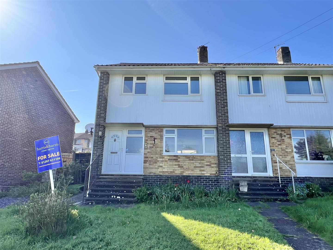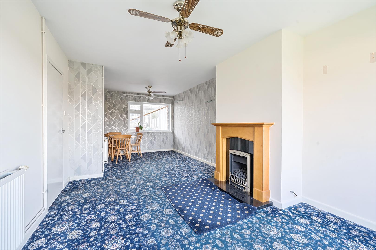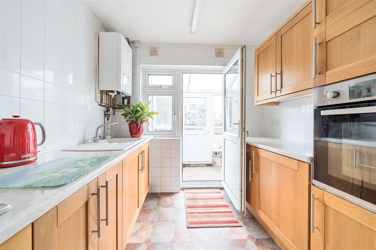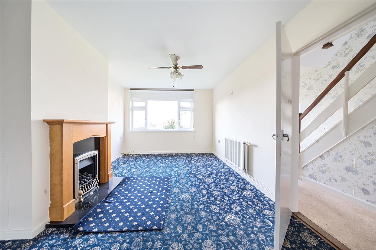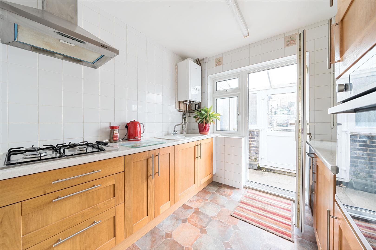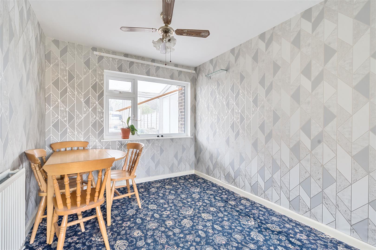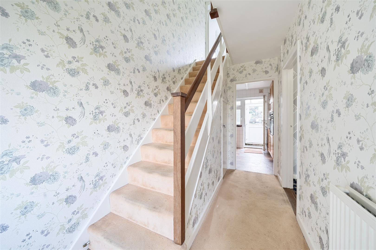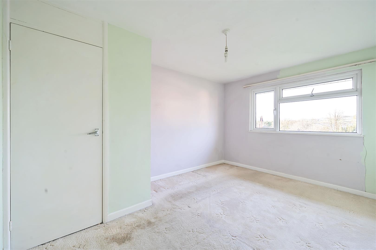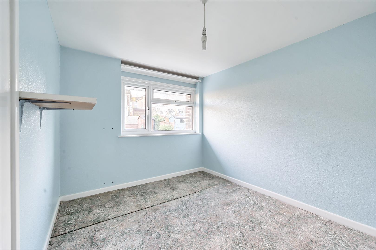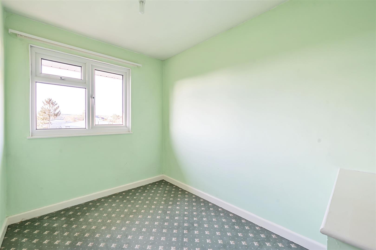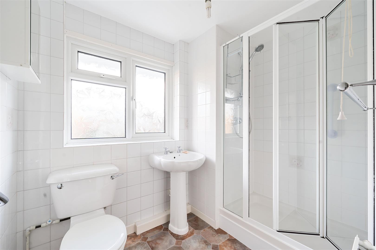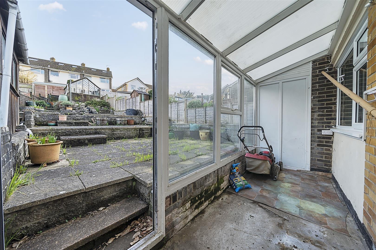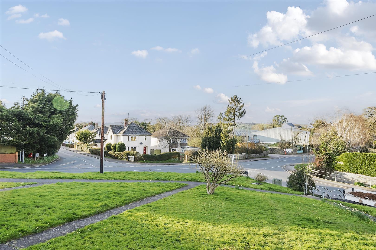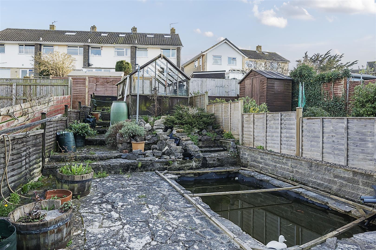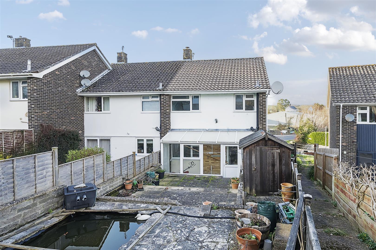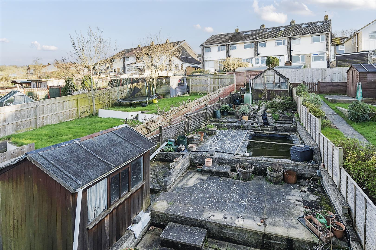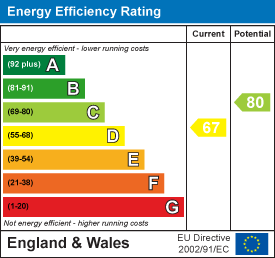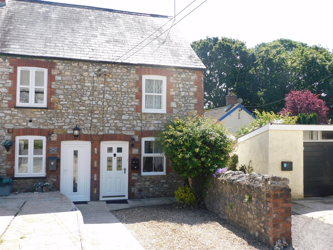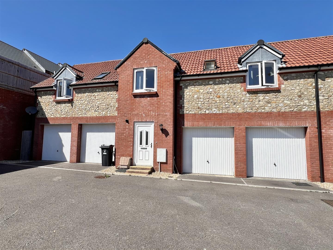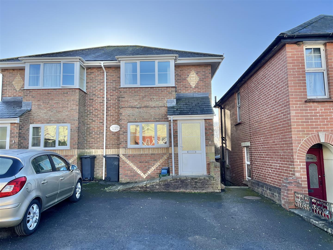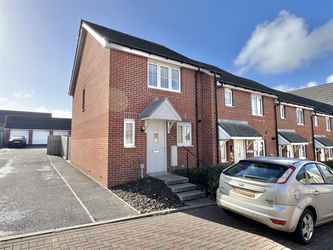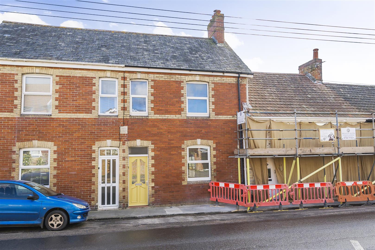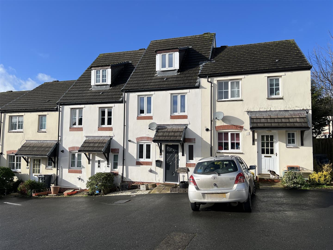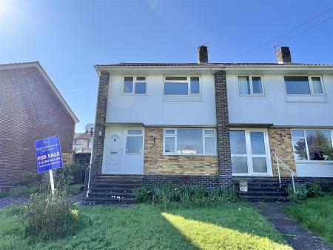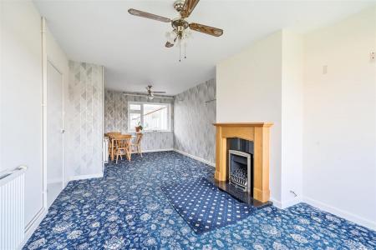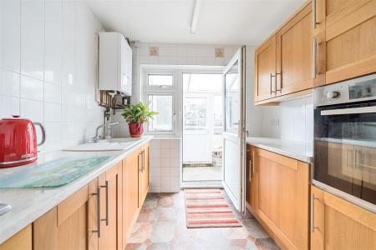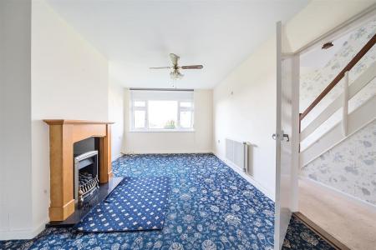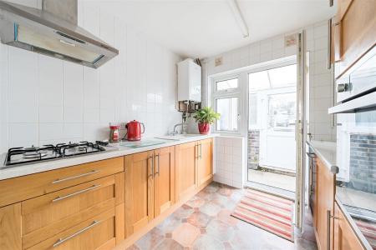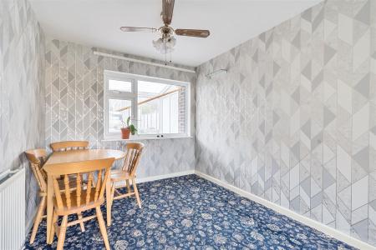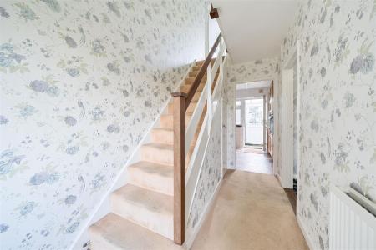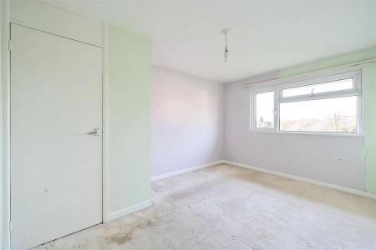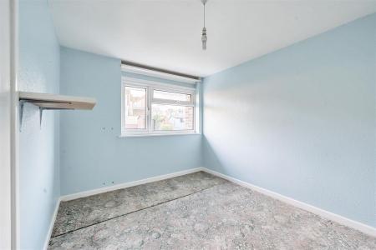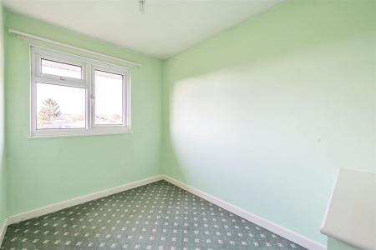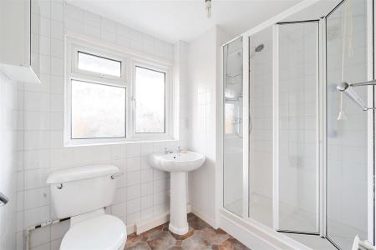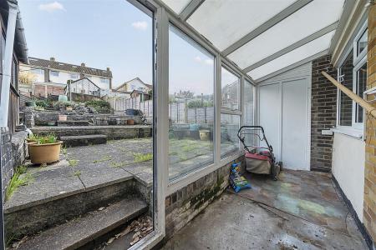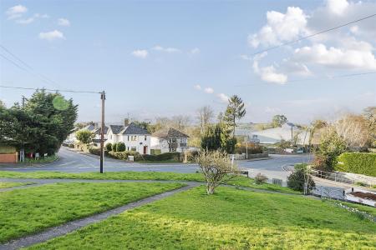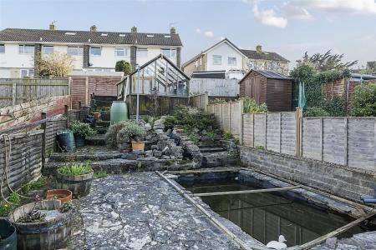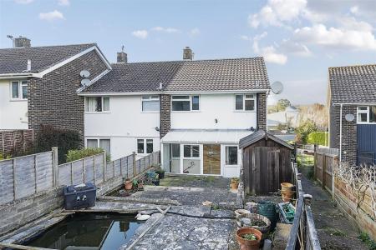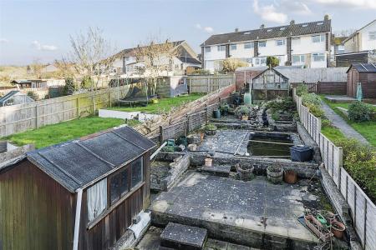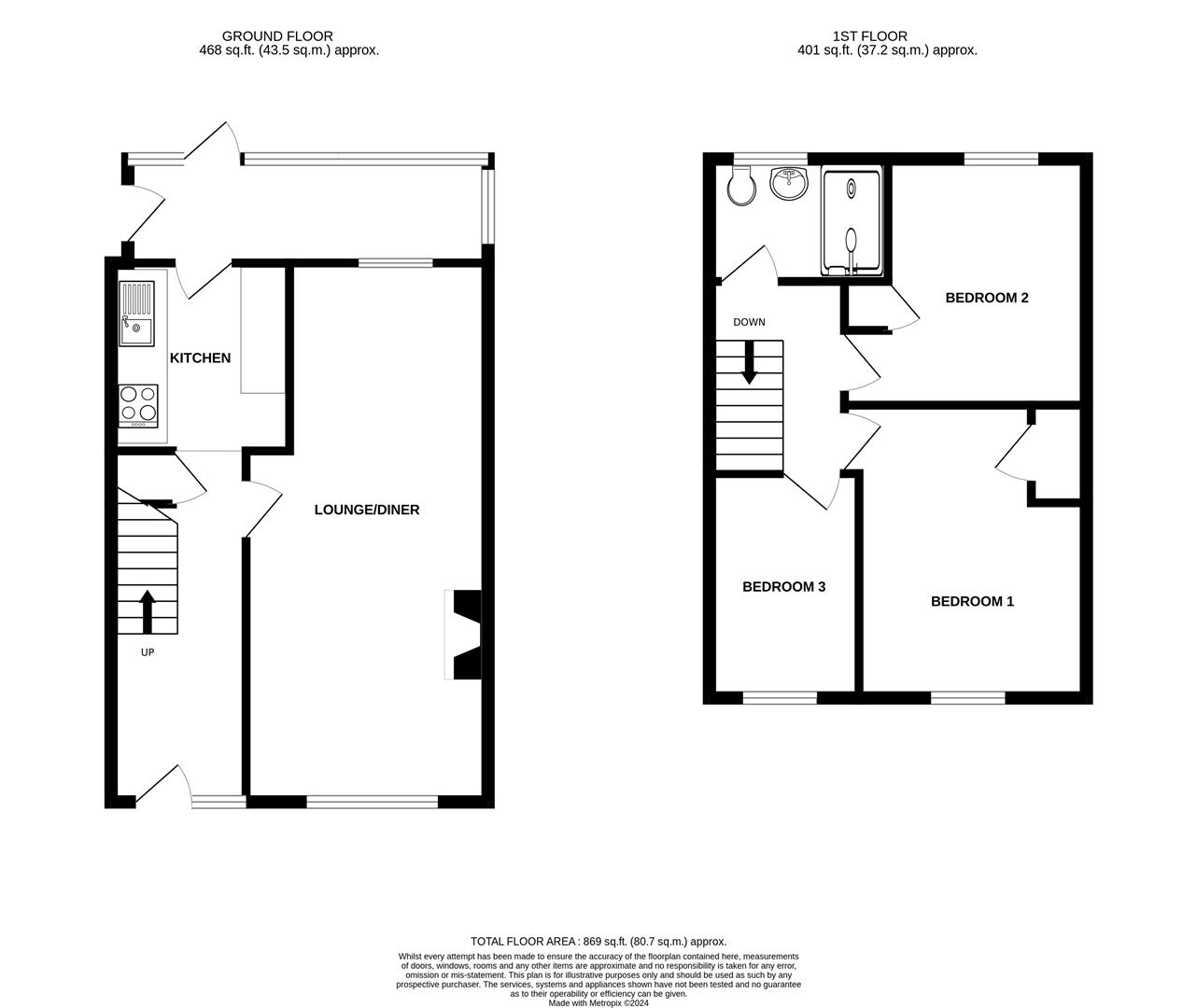- Three Bedroom End of Terrace House
- Lounge/Diner
- Kitchen
- Sun Room
- Family Bathroom
- Front and Rear Gardens
- No Onward Chain
3 Bedroom End of Terrace House for sale in Axminster
A three bedroom, end of terraced house, located in a residential area of the market town of Axminster. The property briefly comprises a lounge/diner, kitchen, sun room, three bedrooms including two doubles and a single and a family bathroom. Outside the property benefits from front and rear gardens and a single garage located in a separate block away from the property. This property comes to the market with a additional benefit of no onward chain.
Hallway - Doors to the accommodation and stairs with a wooden hand rail and balustrade leads to the first floor. Radiator, smoke detector and opaque window to the front aspect.
Lounge/Diner - 7.40 x 3.27 (24'3" x 10'8") - A spacious dual aspect lounge/diner with windows to the front and rear aspects, two radiators and a feature gas fireplace. The dining area has ample space for a dining room table and chairs.
Kitchen - 2.54 x 2.41 (8'3" x 7'10") - Fitted with a range of matching wall and base units with work tops over comprising a four ring gas hob with a extractor hood above. Continuing round to a sink and drainer, a wall mounted Logic gas boiler and a eye level oven and space for a fridge freezer.
Sun Room - 4.86 x 1.40 (15'11" x 4'7") - A double glazed sun room facing the garden with doors to the side and rear aspects, benefitting from connections for a washing machine.
Landing - Doors to the accommodation with loft access and a smoke detector.
Bedroom 1 - 3.07 x 3.05 (10'0" x 10'0") - A double bedroom with a window to the front aspect, radiator and a storage cupboard.
Bedroom 2 - 3.29 x 3.35 (10'9" x 10'11") - A double bedroom with a window to the rear aspect, radiator and a storage cupboard.
Bedroom 3 - 2.96 x 2.07 (9'8" x 6'9") - A single bedroom with a window to the front aspect and radiator.
Bathroom - Fitted with a white suite comprising a low level hand flush w.c, a pedestal hand wash basin and a shower unit with a wall mounted mains shower. A opaque window to the rear aspect and a radiator.
Outside - The property benefits from a fence enclosed low maintenance tiered rear garden. Accessed from the sun room steps leads up to a laid to patio garden with two wooden sheds and disused pond and water feature.
Garage - The property comes with a single garage located in a block of garages located away from the property.
Agents Notes - Tenure: Freehold
Local Authority: East Devon District Council
Tax Band: B
Utilities: All utilities as mains connected.
Broadband: Ultrafast full fibre broadband with a FTTP connection is available. Superfast fibre broadband with a FTTC connection is available. Standard broadband with a ADSL connection is available.
Mobile phone coverage: For more information can be found checker.ofcom.org.uk
Property sale is subject to the grant of probate.
Property Ref: 60772_33008647
Similar Properties
2 Bedroom Cottage | Guide Price £225,000
Welcome to this charming cottage located in the picturesque village of Kilmington. This delightful property boasts two r...
2 Bedroom Coach House | Guide Price £210,000
This delightful Coachhouse property, built in 2019, offers a perfect blend of modern living and comfort. Located within...
2 Bedroom Terraced House | Guide Price £210,000
A two bedroom terraced house located within walking distance of Axminster town centre, the local train station and other...
2 Bedroom End of Terrace House | Guide Price £240,000
A well proportioned two bedroom end of terrace house, located in a modern residential area with an enclosed rear garden,...
2 Bedroom Terraced House | Guide Price £245,000
This delightful two-bedroom mid-terrace house offers a perfect blend of character and comfort. As you step inside, you a...
3 Bedroom Terraced House | Guide Price £245,000
Cherry Tree Road in Axminster, this a delightful terraced house offering a perfect blend of comfort and modern living. W...
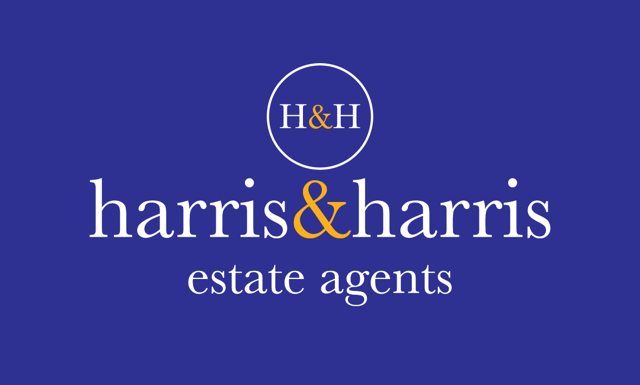
Harris and Harris Estate Agents (Axminster)
West Street, Axminster, Devon, EX13 5NX
How much is your home worth?
Use our short form to request a valuation of your property.
Request a Valuation
