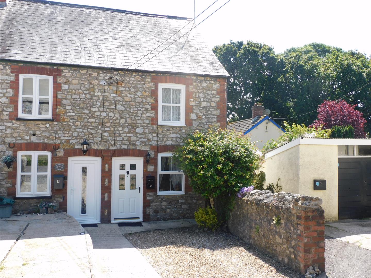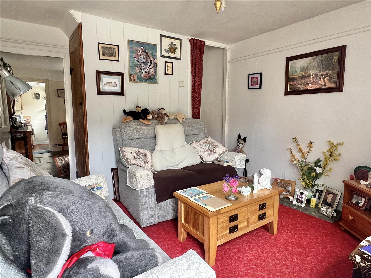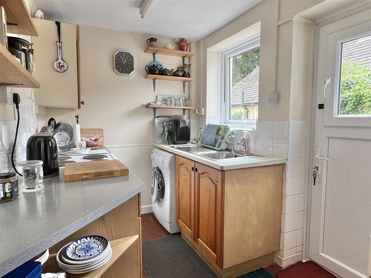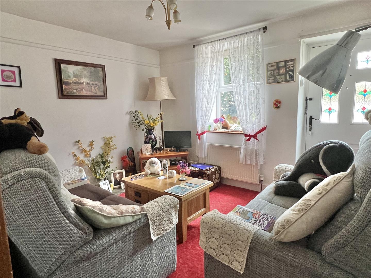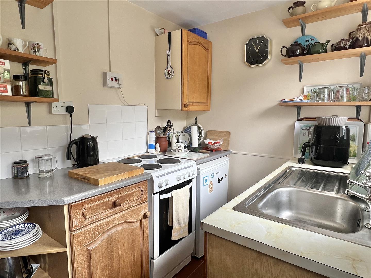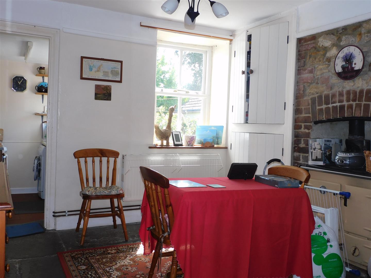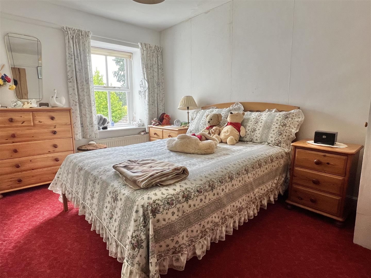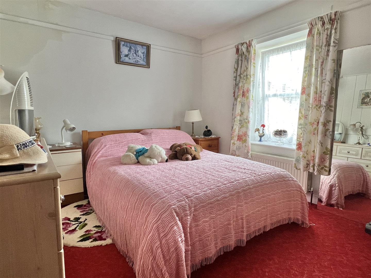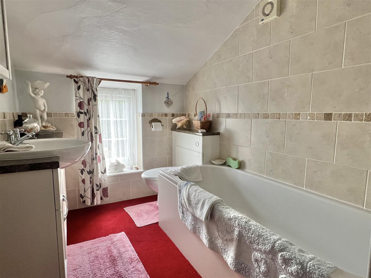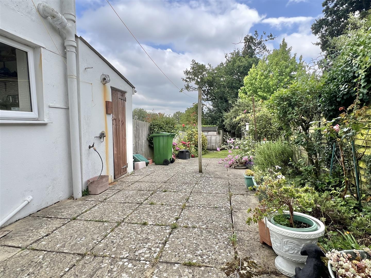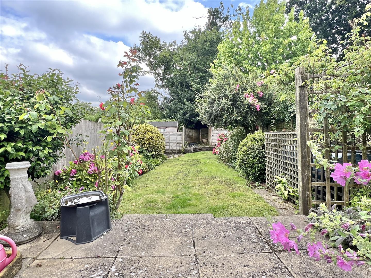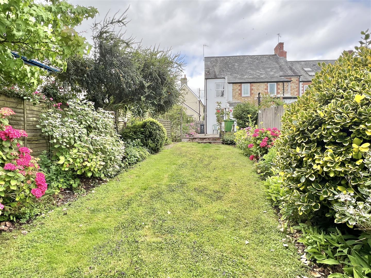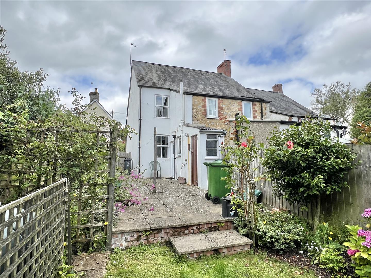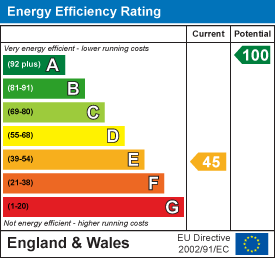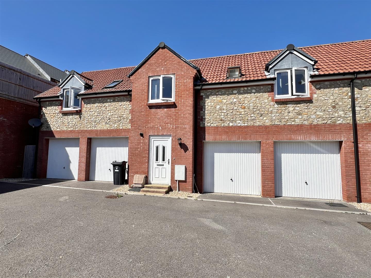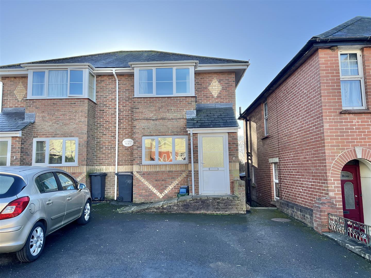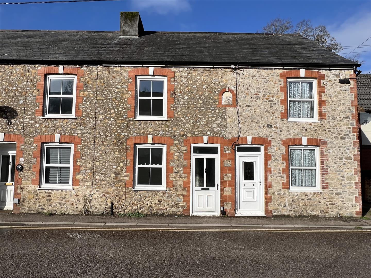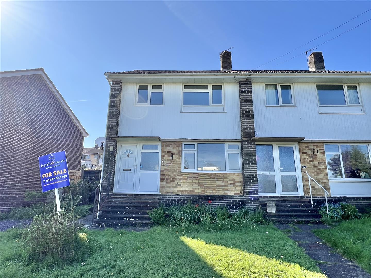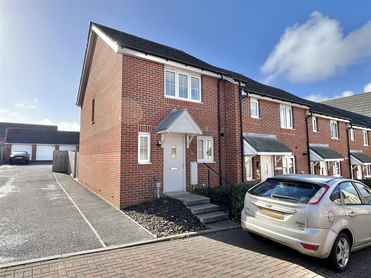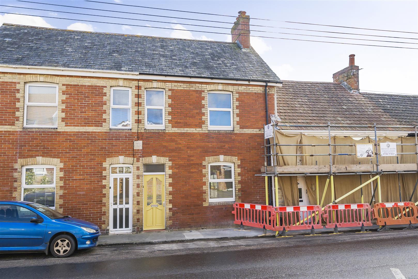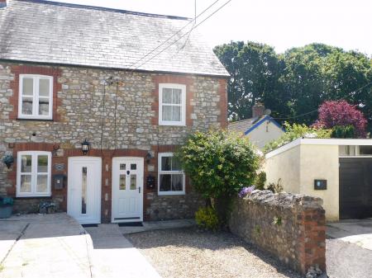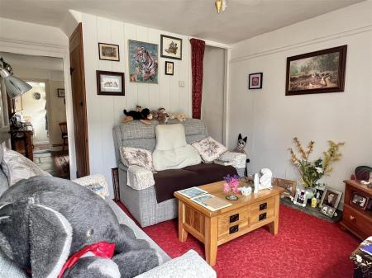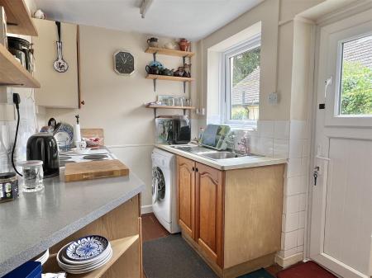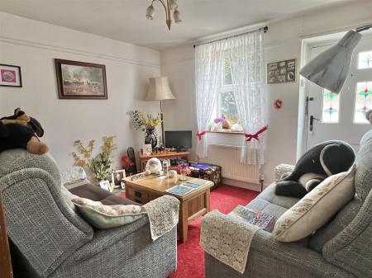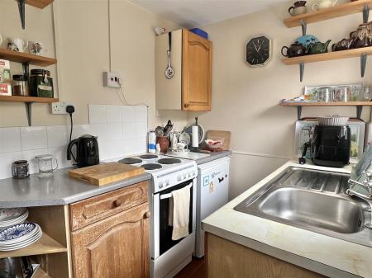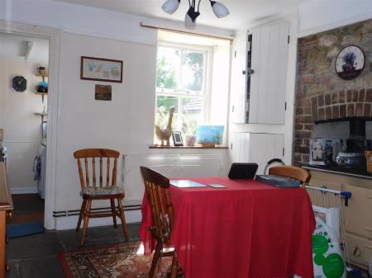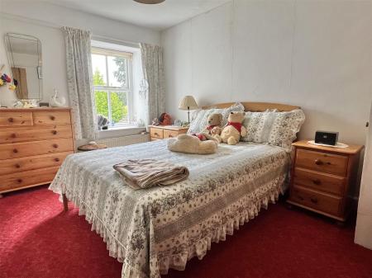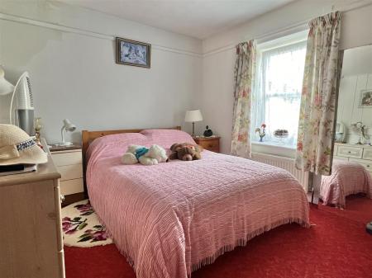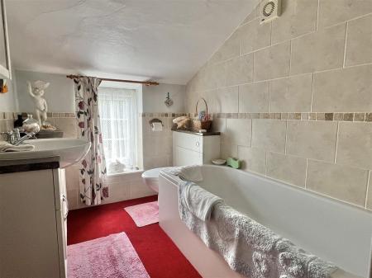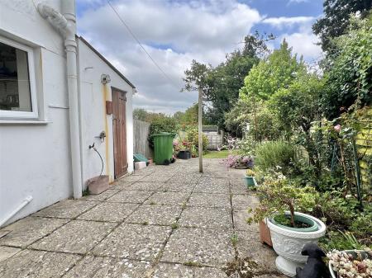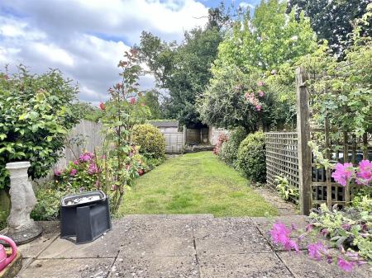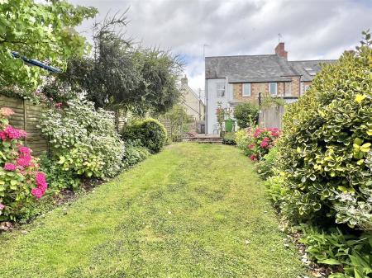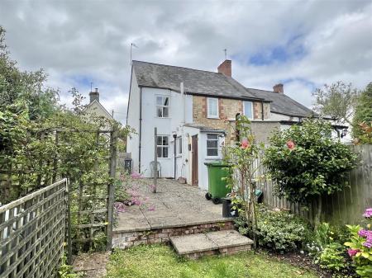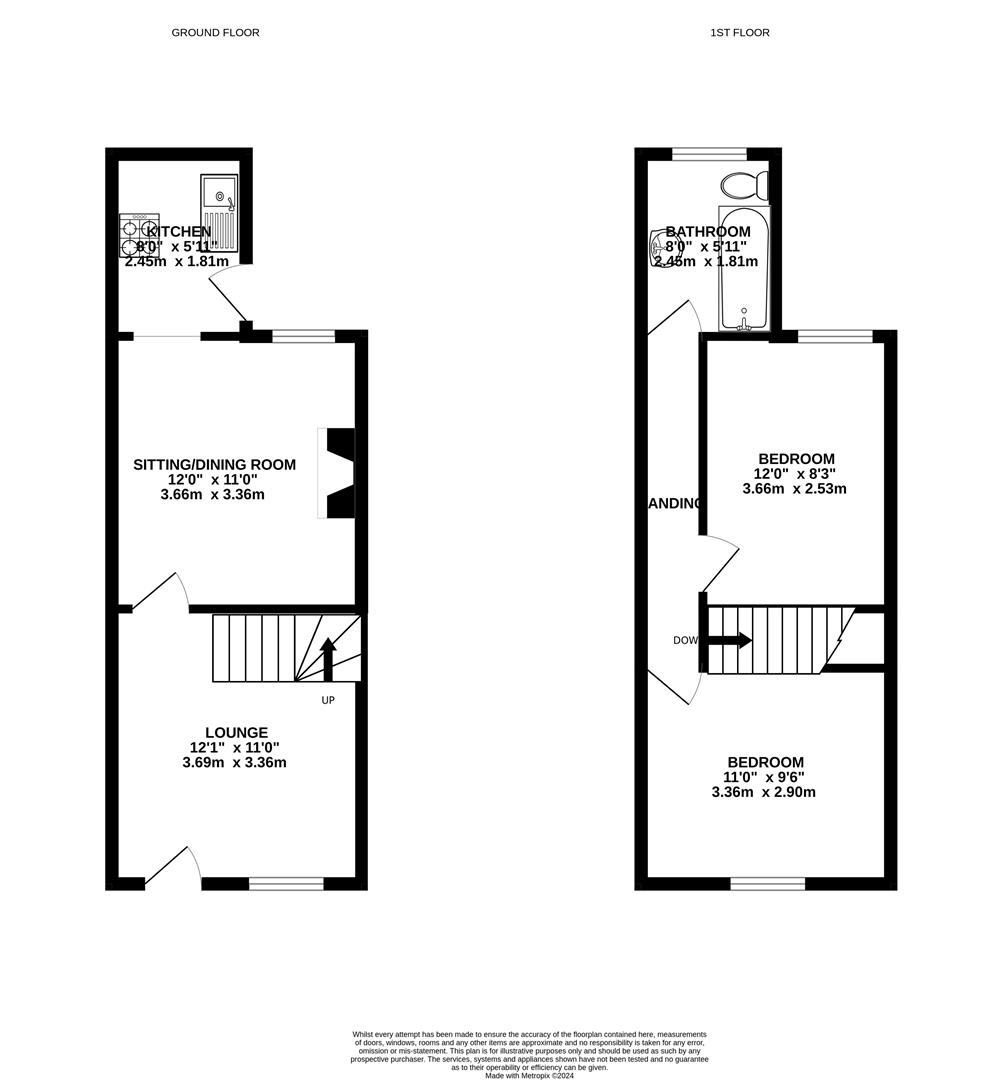- Two bedroom Cottage
- Off road parking
- Lounge
- Dining room
- Kitchen
- Family bathroom
- Good size rear garden
- Oil central heating throughout
2 Bedroom Cottage for sale in Kilmington
Welcome to this charming cottage located in the picturesque village of Kilmington. This delightful property boasts two reception rooms, perfect for entertaining guests or simply relaxing, and two cosy bedrooms. The traditional British cottage style adds character and warmth to the home, creating a welcoming atmosphere for you to enjoy. Outside the property enjoys a beautifully maintained rear garden.
Lounge - 3.67 x 3.360 (12'0" x 11'0") - Front door leads into the lounge. Front facing double glazed window with display sill and a radiator underneath. BT point, TV point and electric consumer unit. Stairs leading up to the first floor.
Dining Room - 3.66 x 3.36 (12'0" x 11'0") - Door from lounge leads into the dining room. Window to the rear aspect overlooking the rear garden and a feature fireplace with storage either side
Kitchen - 1.8x 2.43 (5'10"x 7'11") - Fitted with a range of kitchen base units with space for washing machine and free standing cooker. Work tops with tiled splash back and a stainless steel sink and taps. Door out into the rear garden
Bedroom 1 - 2.96 x 3.38 (9'8" x 11'1") - Double size bedroom positioned at the front of the house with double glazed window, display sill with a radiator underneath and additional storage above the stairs.
Bedroom 2 - 3.71 x 2.52 (12'2" x 8'3") - Double bedroom with window overlooking the rear garden. Window has a display sill with radiator underneath.
Bathroom - 2.42 x 1.77 (7'11" x 5'9") - Bathroom to the rear of the property with window. White suite consisting of toilet, bath with electric shower over and wash hand basin that sits on top of built in cupboards.
Rear Garden - Small outhouse that houses the boiler. Patio area that leads to a grassed lawn. Either side of the lawn are mature shrubs and a shed to the bottom of the garden. Side gate leading to the front
Agents Notes - Tenure: Freehold
Local Authority: East Devon District Council
Tax Band: B
Utilities: Electric, water and drainage is mains connected. Oil fired central heating.
Broadband: Ultrafast full fibre broadband with a FTTP connection is available. Superfast fibre broadband with a FTTC connection is available. Standard broadband with a ADSL connection is available. Go to openreach.com for more information.
Mobile phone coverage: For more information can be found checker.ofcom.org.uk
Property Ref: 60772_33204907
Similar Properties
2 Bedroom Coach House | Guide Price £210,000
This delightful Coachhouse property, built in 2019, offers a perfect blend of modern living and comfort. Located within...
2 Bedroom Terraced House | Guide Price £210,000
A two bedroom terraced house located within walking distance of Axminster town centre, the local train station and other...
2 Bedroom Terraced House | Guide Price £199,950
A newly refurbished two bedroom, mid terrace cottage located in the market town of Axminster. Situated within an easy wa...
3 Bedroom End of Terrace House | Guide Price £237,000
A three bedroom, end of terraced house, located in a residential area of the market town of Axminster. The property brie...
2 Bedroom End of Terrace House | Guide Price £240,000
A well proportioned two bedroom end of terrace house, located in a modern residential area with an enclosed rear garden,...
2 Bedroom Terraced House | Guide Price £245,000
This delightful two-bedroom mid-terrace house offers a perfect blend of character and comfort. As you step inside, you a...
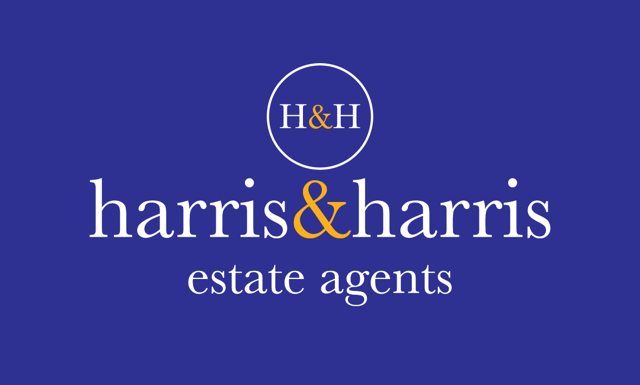
Harris and Harris Estate Agents (Axminster)
West Street, Axminster, Devon, EX13 5NX
How much is your home worth?
Use our short form to request a valuation of your property.
Request a Valuation
