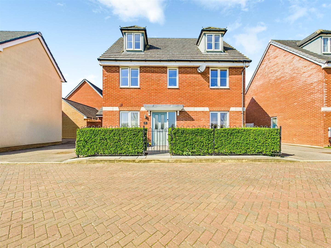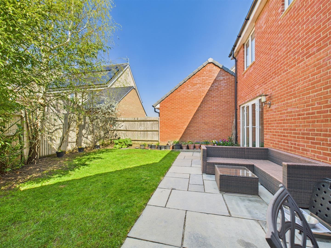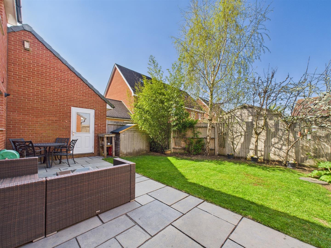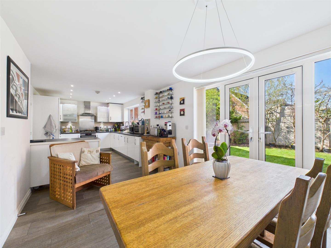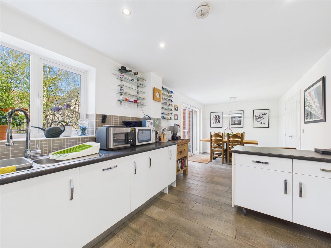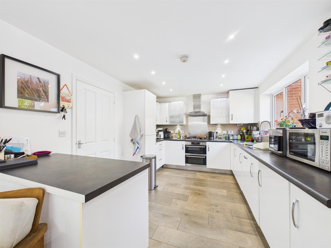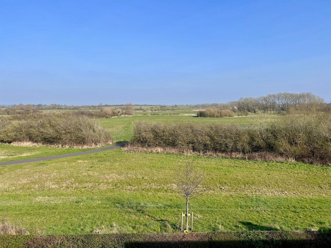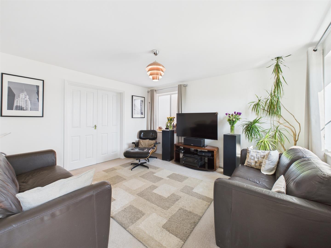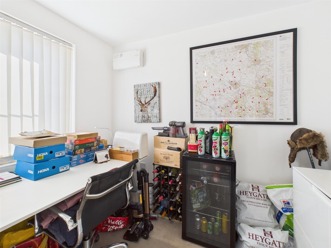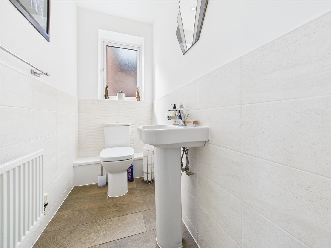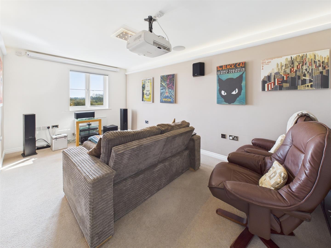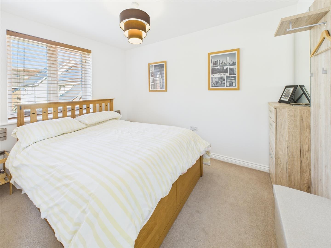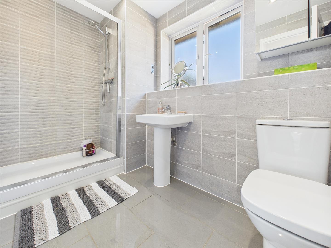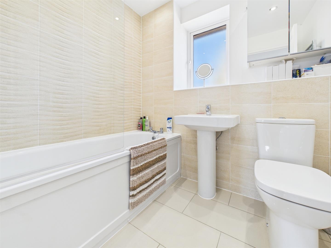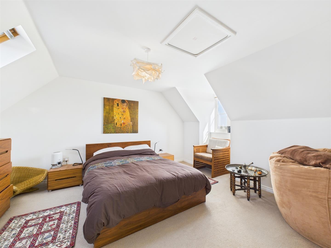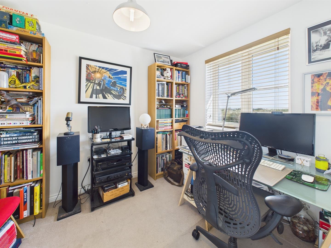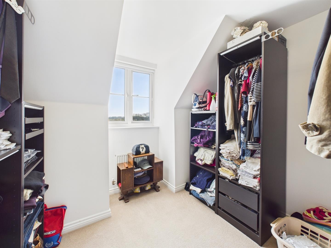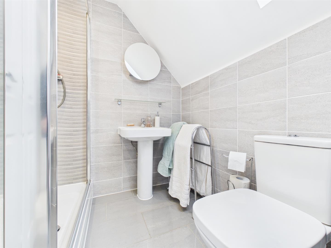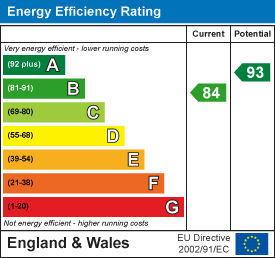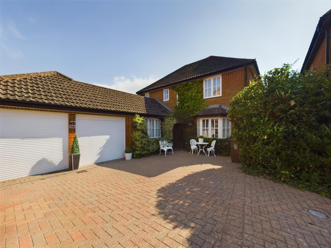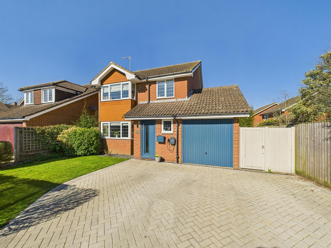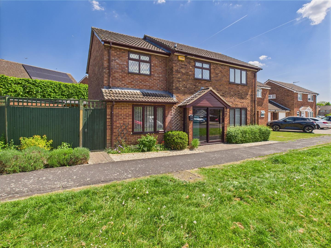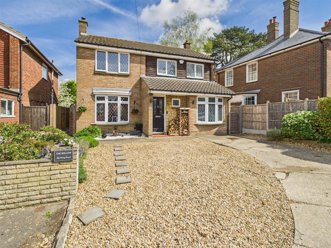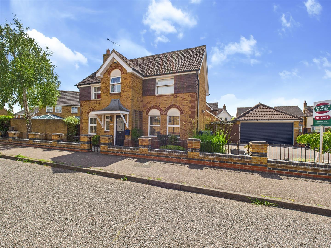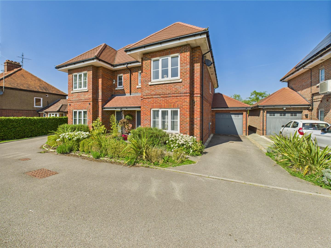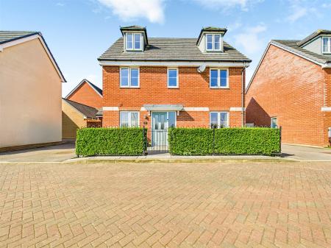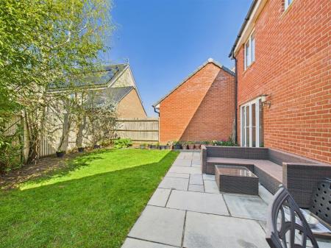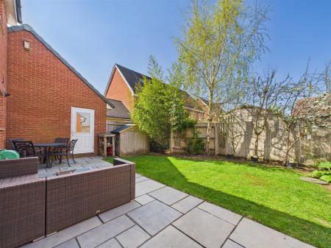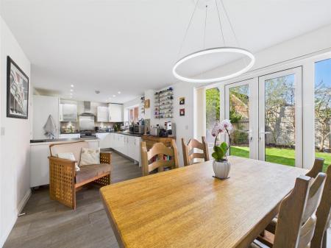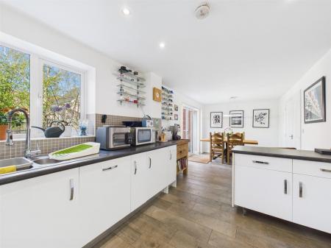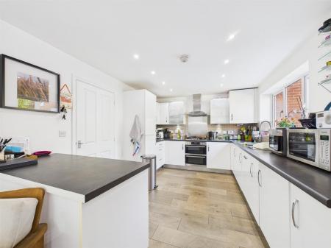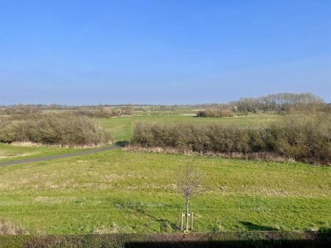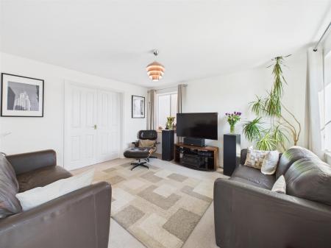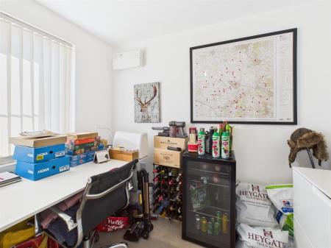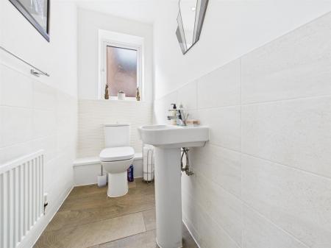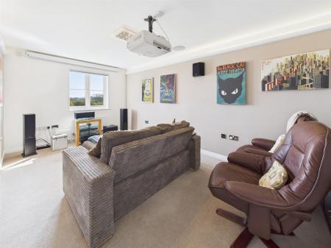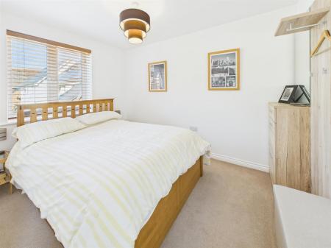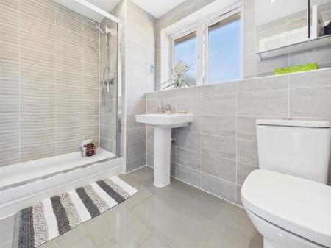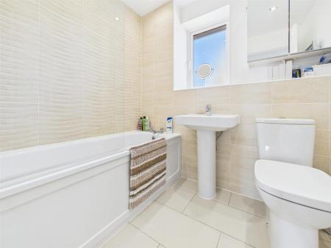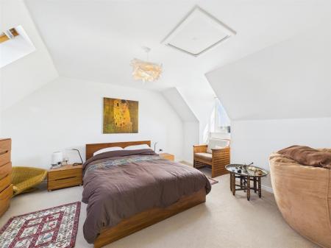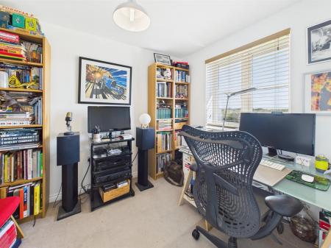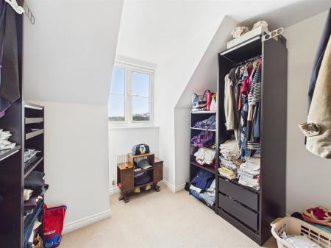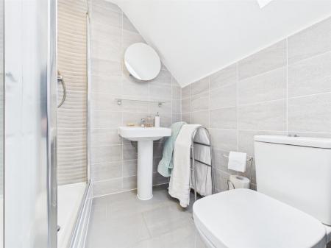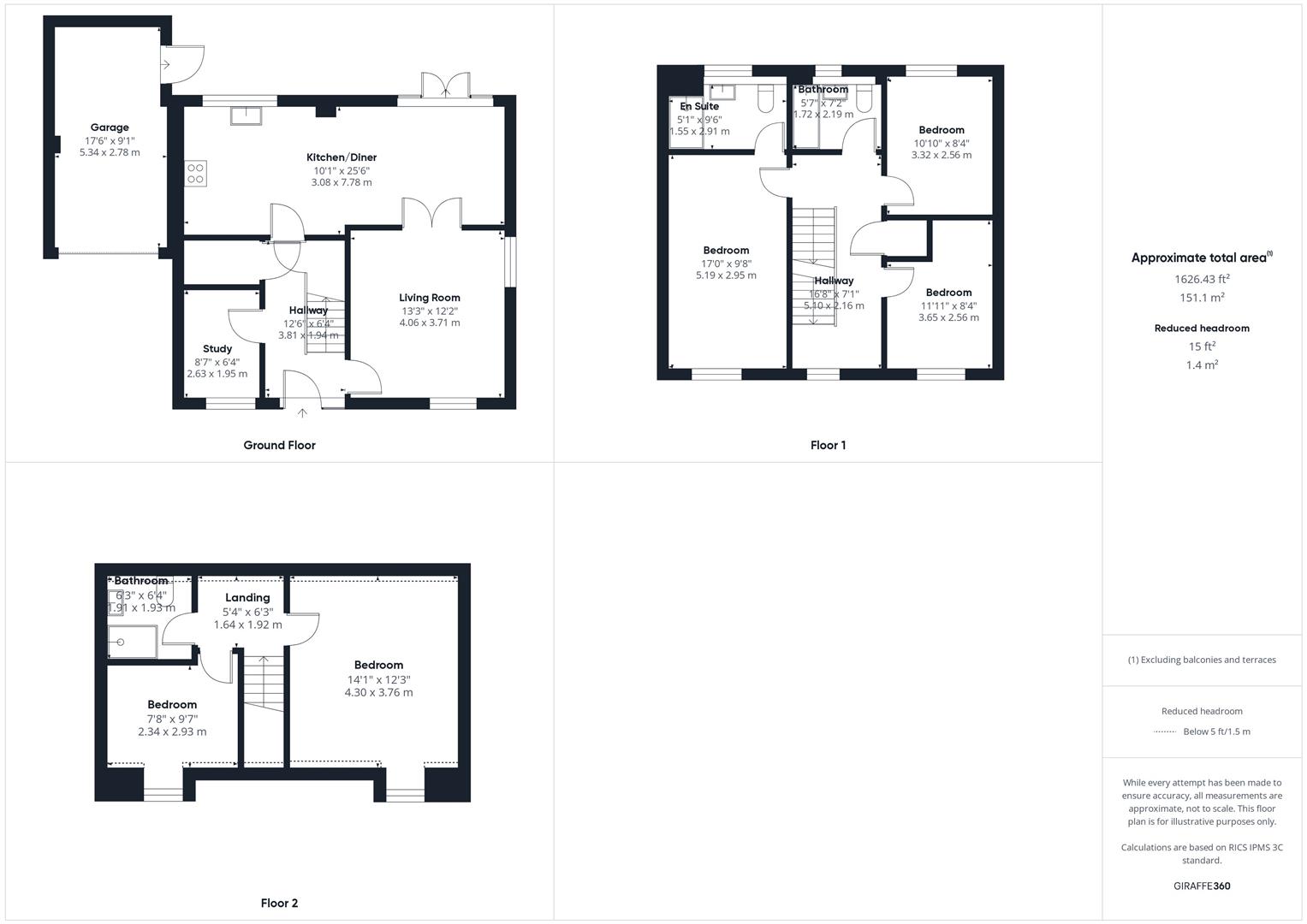- BERRYFIELDS
- FIVE BEDROOM DETACHED HOUSE
- DOUBLE FRONTED
- GARAGE AND DRIVEWAY PARKING
- FANTASTIC COUNTRYSIDE VIEWS
- SET OVER THREE FLOORS
- DOWNSTAIRS STUDY AND CLOAKROOM
- THREE BATHROOMS
- LANDSCAPED REAR GARDEN
- MODERN KITCHEN/DINER
5 Bedroom Detached House for sale in Aylesbury
This spacious five bedroom, double-fronted detached house is located in the popular Berryfields development, offering stunning countryside views. Set over three floors, it features multiple reception rooms, a cloakroom and a large kitchen/diner. The property includes five well-proportioned bedrooms, three bathrooms, a garage and a driveway. Additionally, there is a beautifully landscaped garden, making this home perfect for family living.
Location - Berryfields is a modern development situated on the northern outskirts of Aylesbury surrounded by open countryside. The development benefits from good transport links by road towards Bicester/M40 and back to the town centre. The development is home to Aylesbury Parkway Station which offers mainline services into London Marylebone in just under an hour. There is a parade of shops and a Miller and Carter restaurant on the development as well as a secondary school and two primary schools, Berryfields C Of E Primary and Green Ridge Primary Academy.
Accommodation - This stunning five bedroom detached house offers spacious and flexible accommodation, perfect for modern family living. Located in a popular area, the property boasts a well designed layout across three floors.
On the ground floor, you are greeted by a study, ideal for working from home or as a quiet retreat. A convenient cloakroom adds to the practicality of this level. The dual aspect living room is light and airy, providing a comfortable space for relaxing or entertaining. The kitchen/diner is a real highlight, featuring integrated appliances and ample space for a large dining table.
The first floor features three generously sized bedrooms, including a master bedroom with a private en suite bathroom. A family bathroom serves the remaining two bedrooms, offering both convenience and comfort.
The second floor comprises two further bedrooms, perfect for older children or guests, along with a bathroom to serve these rooms.
Outside, the beautifully landscaped rear garden offers a tranquil space for outdoor enjoyment, with access to the garage. The garage provides additional storage space, while the double-width driveway ensures plenty of off-road parking for multiple vehicles.
This property combines stylish design, spacious interiors, and a desirable location, making it the perfect family home.
Property Ref: 6584685_33795746
Similar Properties
The Meadows, Whitchurch, Aylesbury
4 Bedroom Detached House | £575,000
An immaculately presented four bedroom detached house in the popular village of Whitchurch. Set in a quiet cul de sac an...
4 Bedroom Detached House | Offers in excess of £575,000
A stunning FOUR BED DETACHED family home situated in a cul-de-sac location in the sought after village of Stone. The pro...
Kynaston Avenue, Aylesbury, Buckinghamshire
4 Bedroom Detached House | £565,000
A lovely FOUR BEDROOM DETACHED family home situated on a generous corner plot, located on this small development WITHIN...
Tring Road, Aylesbury, Buckinghamshire
3 Bedroom Detached House | £585,000
An extended three/four bed DETACHED FAMILY HOME situated on a very generous overall plot on the south side of Aylesbury...
Raven Close, Watermead, Aylesbury
4 Bedroom Detached House | £587,500
An impressive four bedroom detached home in a highly sought after location, just 1? miles from the grammar schools. Offe...
Akeman Row, Weston Turville, Aylesbury
4 Bedroom Semi-Detached House | Guide Price £588,000
A beautifully presented four bedroom semi-detached home located on a private road, backing onto open fields and offering...
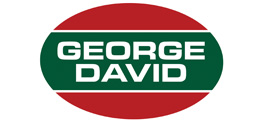
George David & Co (Aylesbury)
Aylesbury, Buckinghamshire, HP20 1SE
How much is your home worth?
Use our short form to request a valuation of your property.
Request a Valuation
