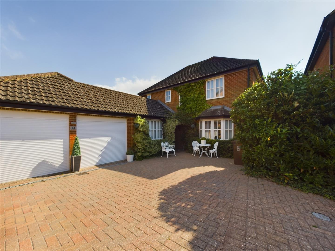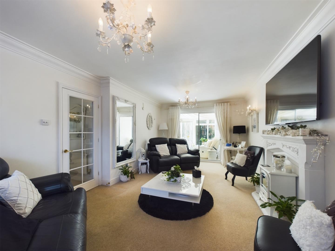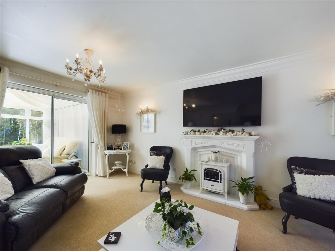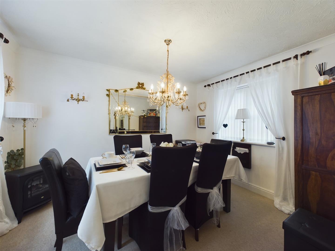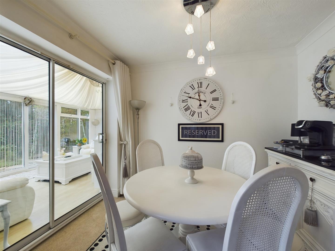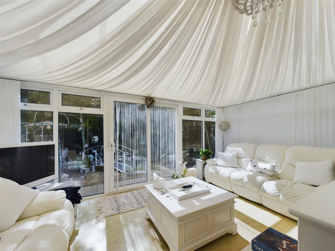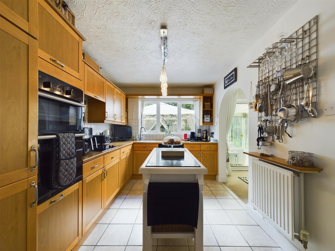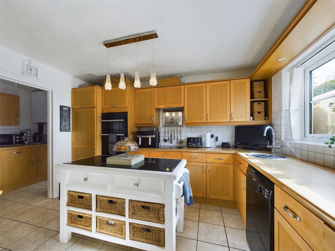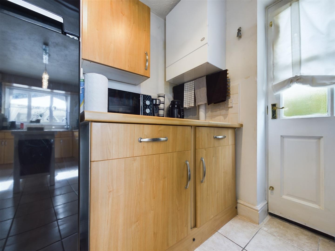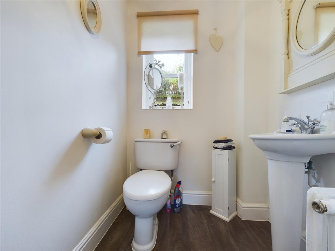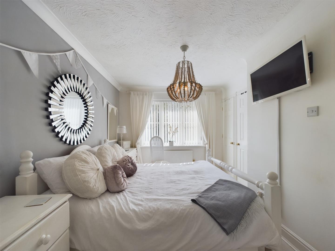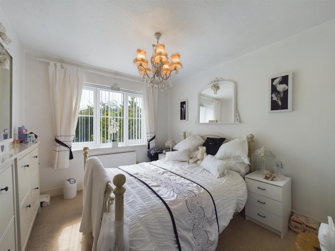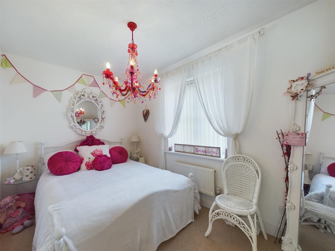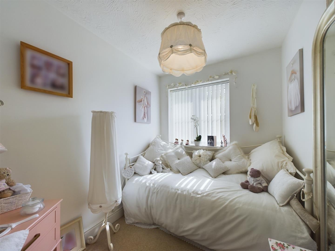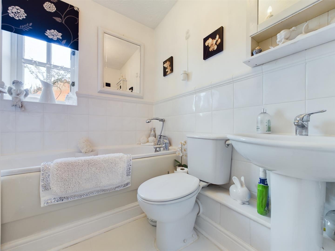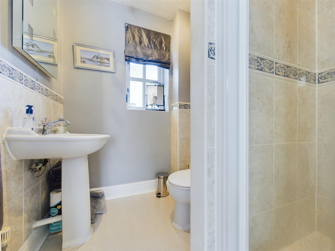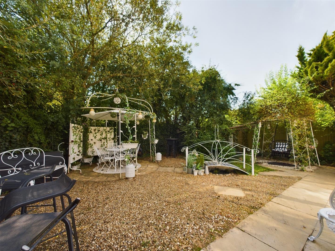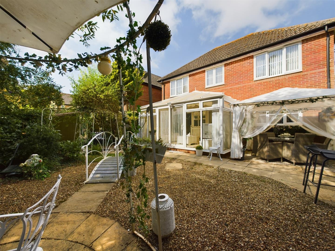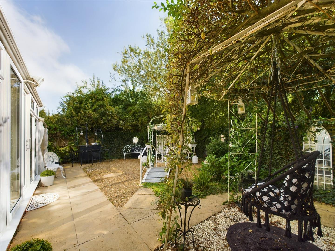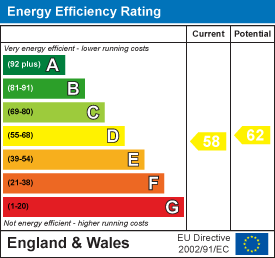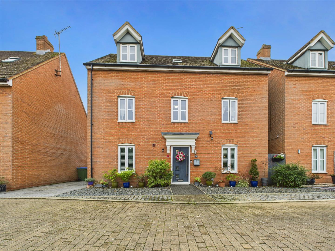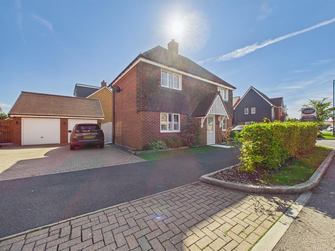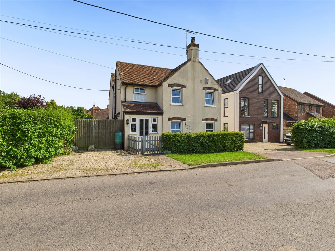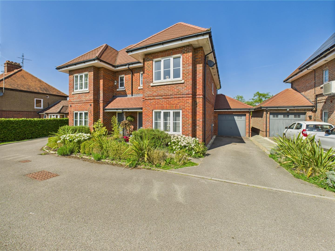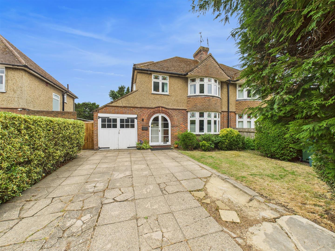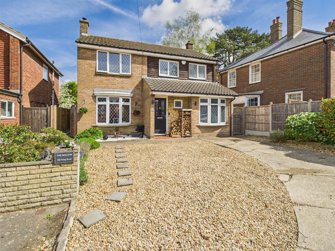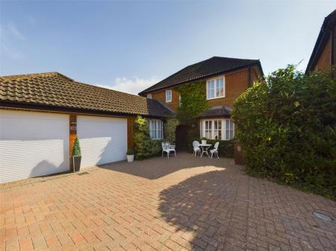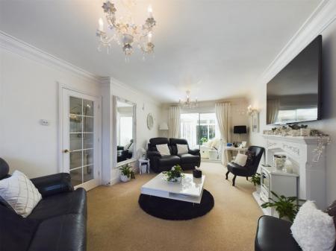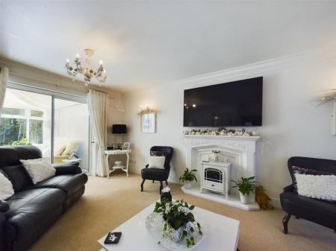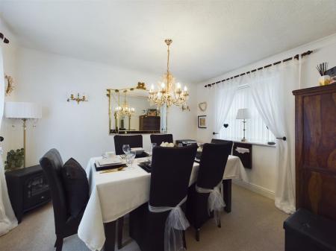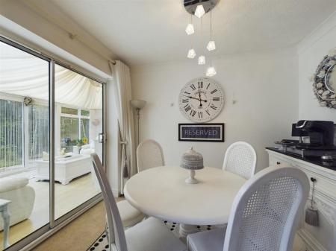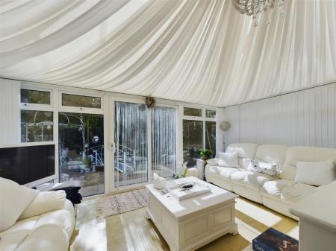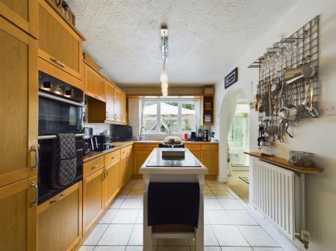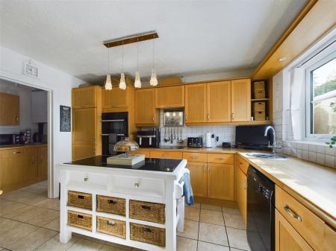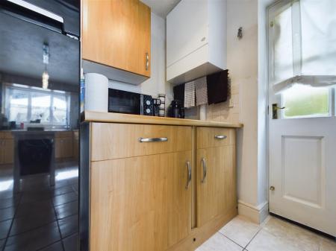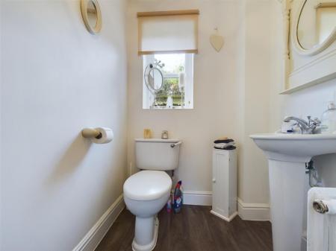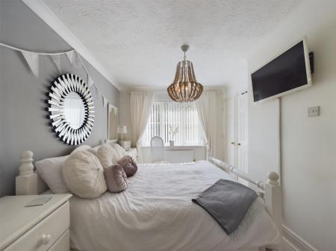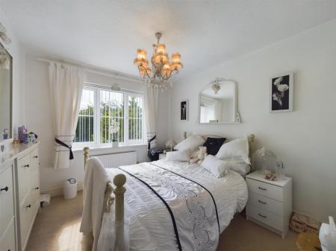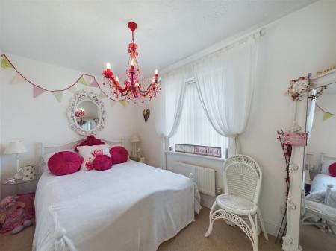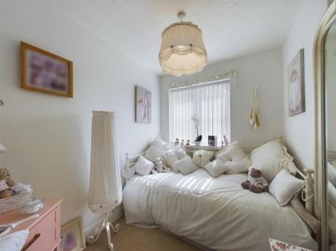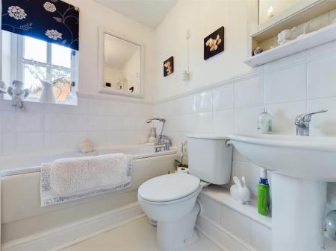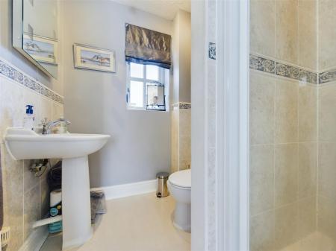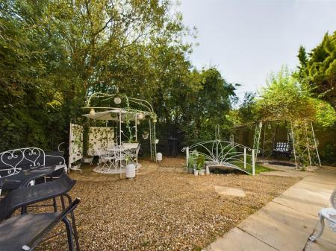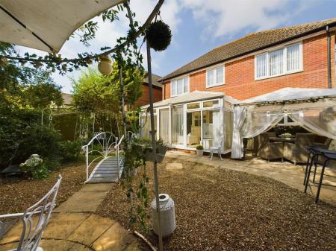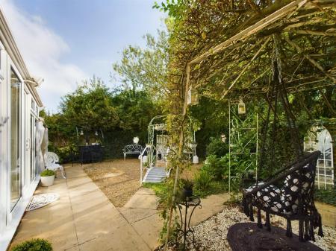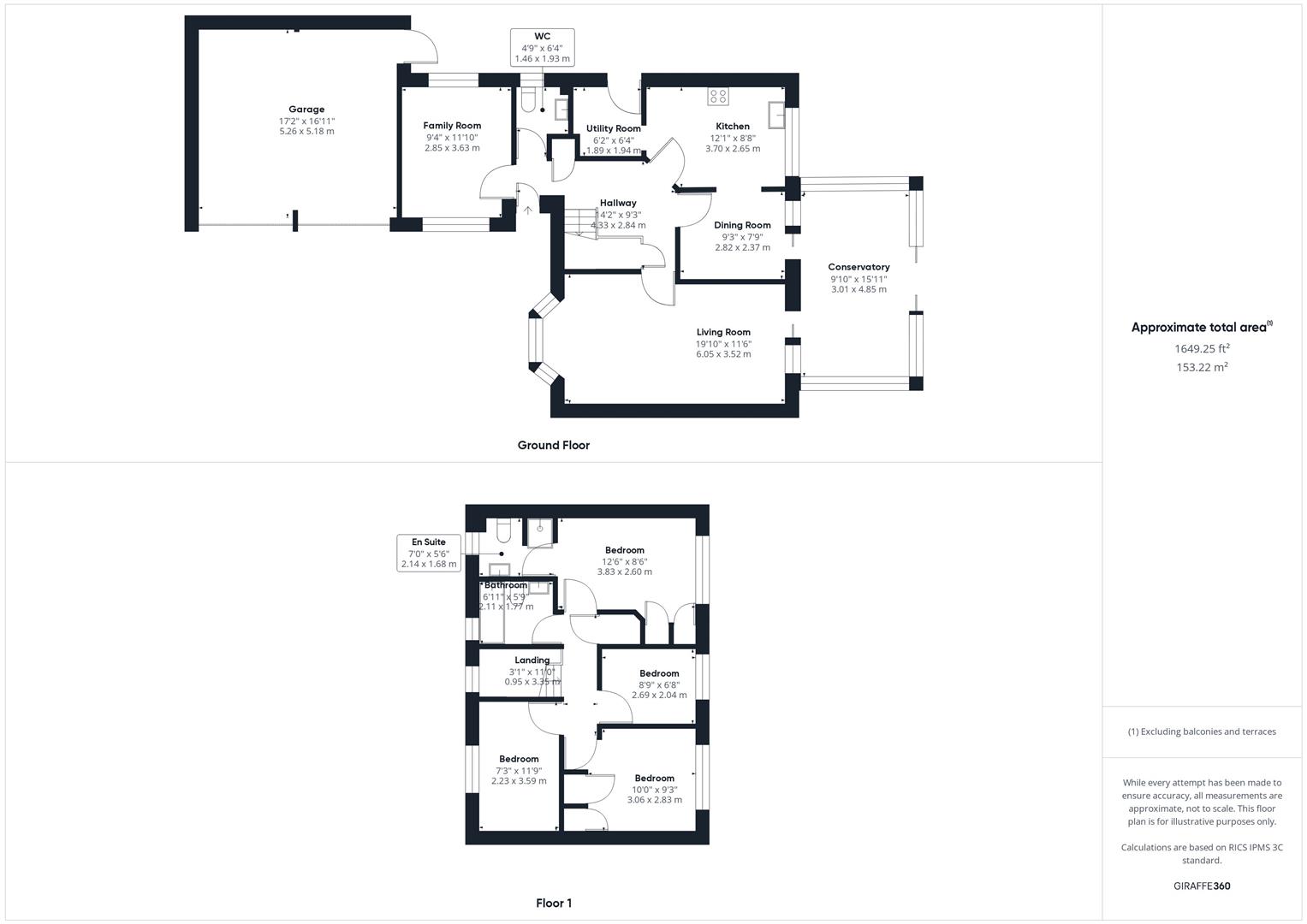- POPULAR VILLAGE LOCATION
- FOUR BEDROOM DETACHED HOME
- SITUATED IN A QUIET CUL DE SAC
- DOUBLE GARAGE AND DRIVEWAY
- IMMACULATELY PRESENTED THROUGHOUT
- MASTER BEDROOM WITH EN SUITE
- SEPARATE FAMILY ROOM/DINING ROOM
- LOW MAINTENANCE GARDEN
4 Bedroom Detached House for sale in Aylesbury
An immaculately presented four bedroom detached house in the popular village of Whitchurch. Set in a quiet cul de sac and chain free, this property benefits from - multiple reception rooms - en suite & family bathroom - double garage & driveway. Viewing is highly advised on this beautiful home.
Location - Whitchurch is a North Bucks village situated approximately halfway in between the market towns of Aylesbury and Winslow. The village has many amenities including a Supermarket/post office, The Swan public house, a 13th century church, a beauty salon and hairdressers. There is a very well-regarded primary school in the village, Whitchurch Combined School. For secondary education Whitchurch falls into the Aylesbury Grammar School Catchment area. The County Town of Aylesbury offers shopping, social and sports facilities, restaurants, the Waterside Theatre, a college, a university and a mainline railway station with services to Marylebone in 60 minutes.
Outside - REAR GARDEN - Multiple patio areas with gravel laid to the remainder, plants and shrubs, fully enclosed.
GARAGE AND PARKING - Double garage with lighting. Block paved driveway with parking for several cars.
Accommodation - ENTRANCE HALL - Stairs to first floor landing. Doors to all ground floor rooms.
LIVING ROOM - Large dual aspect room with feature fireplace and space for a sofa set and a range of furniture.
FAMILY ROOM/DINING ROOM - Dual aspect room with space for a range of furniture.
KITCHEN/DINER - Range of wall and base mounted units, worktops, inset electric hob, integrated oven and grill, space for dishwasher. Opens to dining area with space for a dining set and sliding doors to conservatory.
CONSERVATORY - Space for a range of furniture.
CLOAKROOM - WC, hand wash basin and radiator.
UTILITY - Wall and base mounted units, wall mounted boiler and space for fridge/freezer.
FIRST FLOOR LANDING - Doors to all rooms. Loft access.
MAIN BEDROOM AND EN SUITE - Double room with built in wardrobe. En suite with shower cubicle, WC, hand wash basin and radiator.
BEDROOM TWO - Double room with built in wardrobe.
BEDROOM THREE - Double room.
BEDROOM FOUR - Single room.
BATHROOM - WC, hand wash basin, bathtub with mixer shower, heated towel rail.
Property Ref: 6584685_33671551
Similar Properties
Tortoiseshell Road, Buckingham Park, Aylesbury
5 Bedroom Detached House | Offers in excess of £575,000
A well presented five bedroom detached house located in the popular Buckingham Park development, ideally positioned clos...
Carriage Road, Kingsbrook, Aylesbury
4 Bedroom Detached House | £560,000
Situated in the new and popular Kingsbrook development, this modern detached property offers the perfect balance of styl...
Quainton Road, North Marston, Buckinghamshire
3 Bedroom Detached House | £550,000
Located in the sought-after village of North Marston, this well presented three bedroom detached house offers spacious a...
Akeman Row, Weston Turville, Aylesbury
4 Bedroom Semi-Detached House | Guide Price £576,000
A beautifully presented four bedroom semi-detached home located on a private road, backing onto open fields and offering...
Tring Road, Aylesbury, Buckinghamshire
4 Bedroom Semi-Detached House | Offers in excess of £580,000
A larger than average EXTENDED 1930's FOUR BED SEMI situated on the southside of Aylesbury within WALKING DISTANCE of th...
Tring Road, Aylesbury, Buckinghamshire
3 Bedroom Detached House | £585,000
An extended three/four bed DETACHED FAMILY HOME situated on a very generous overall plot on the south side of Aylesbury...
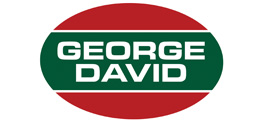
George David & Co (Aylesbury)
Aylesbury, Buckinghamshire, HP20 1SE
How much is your home worth?
Use our short form to request a valuation of your property.
Request a Valuation
