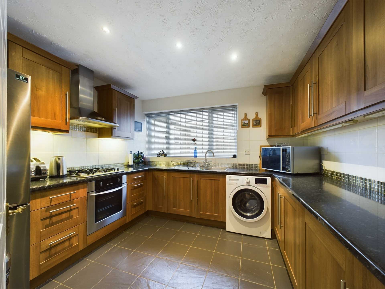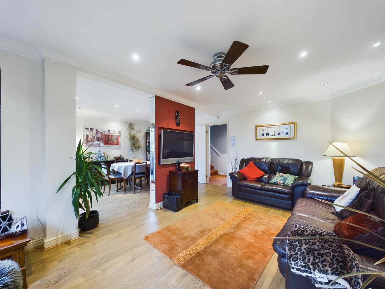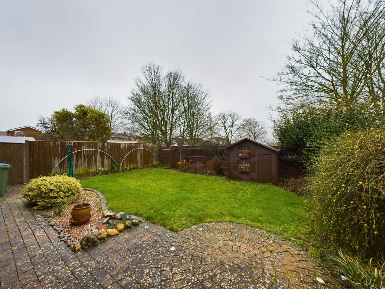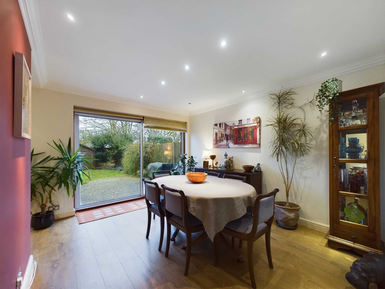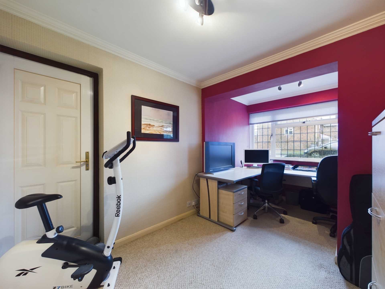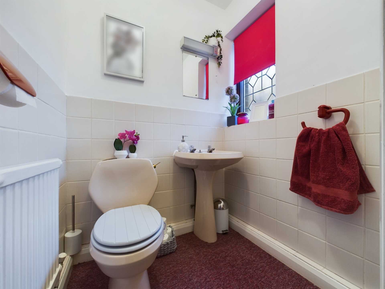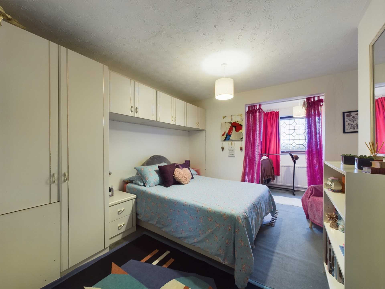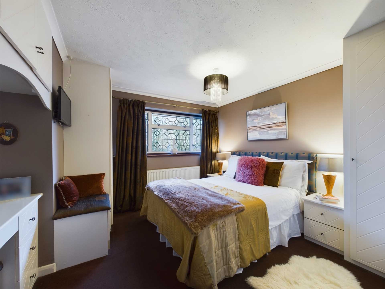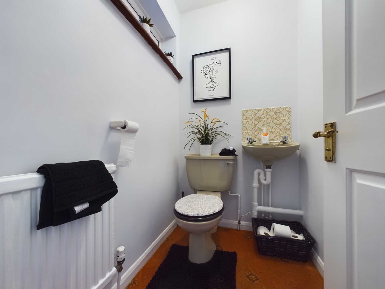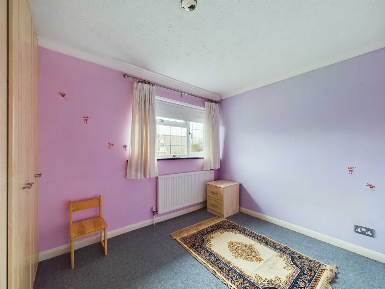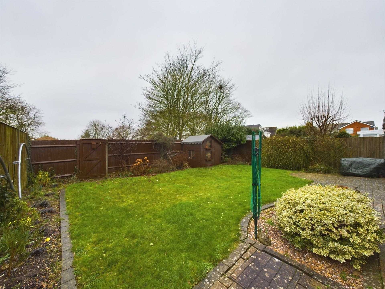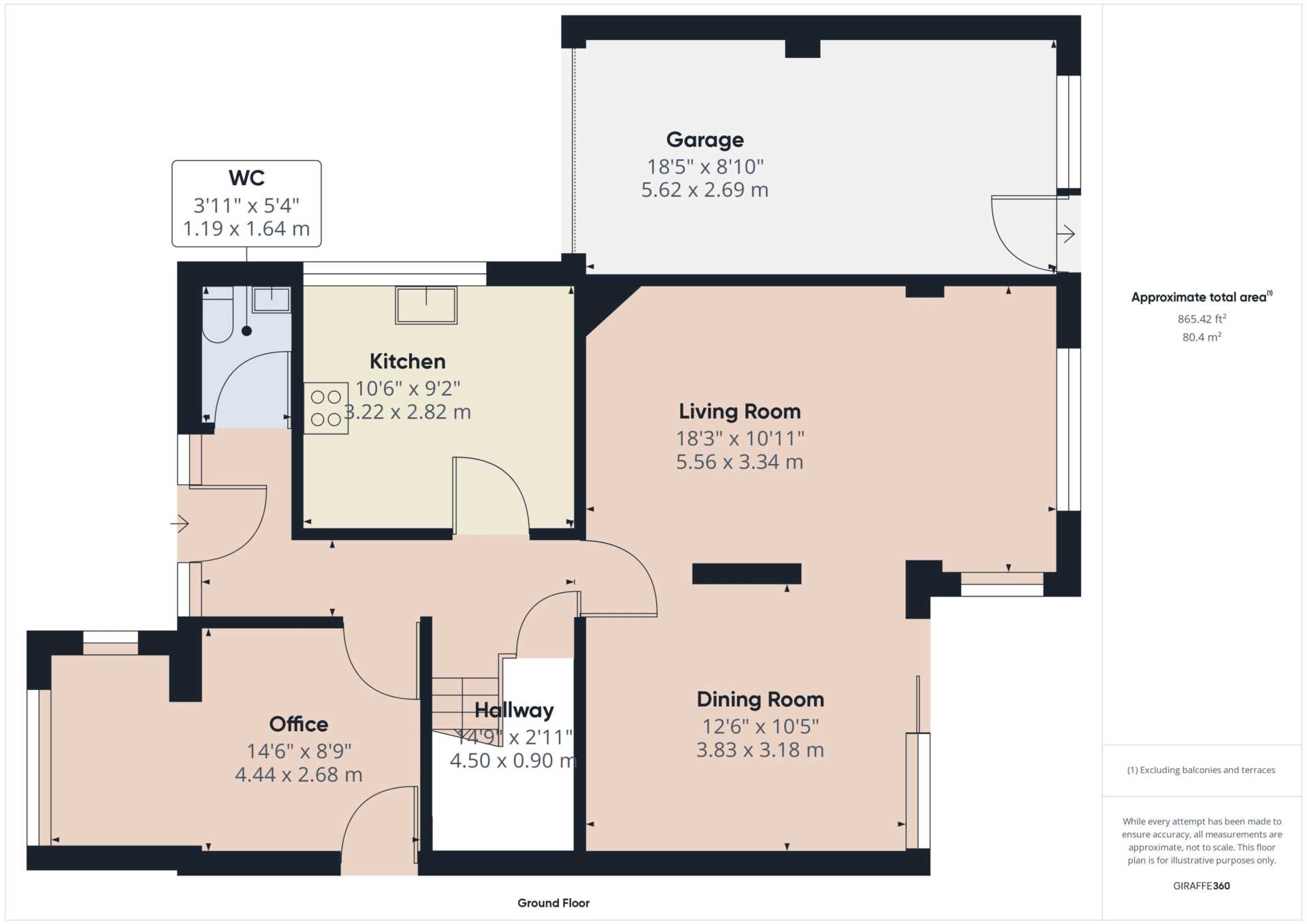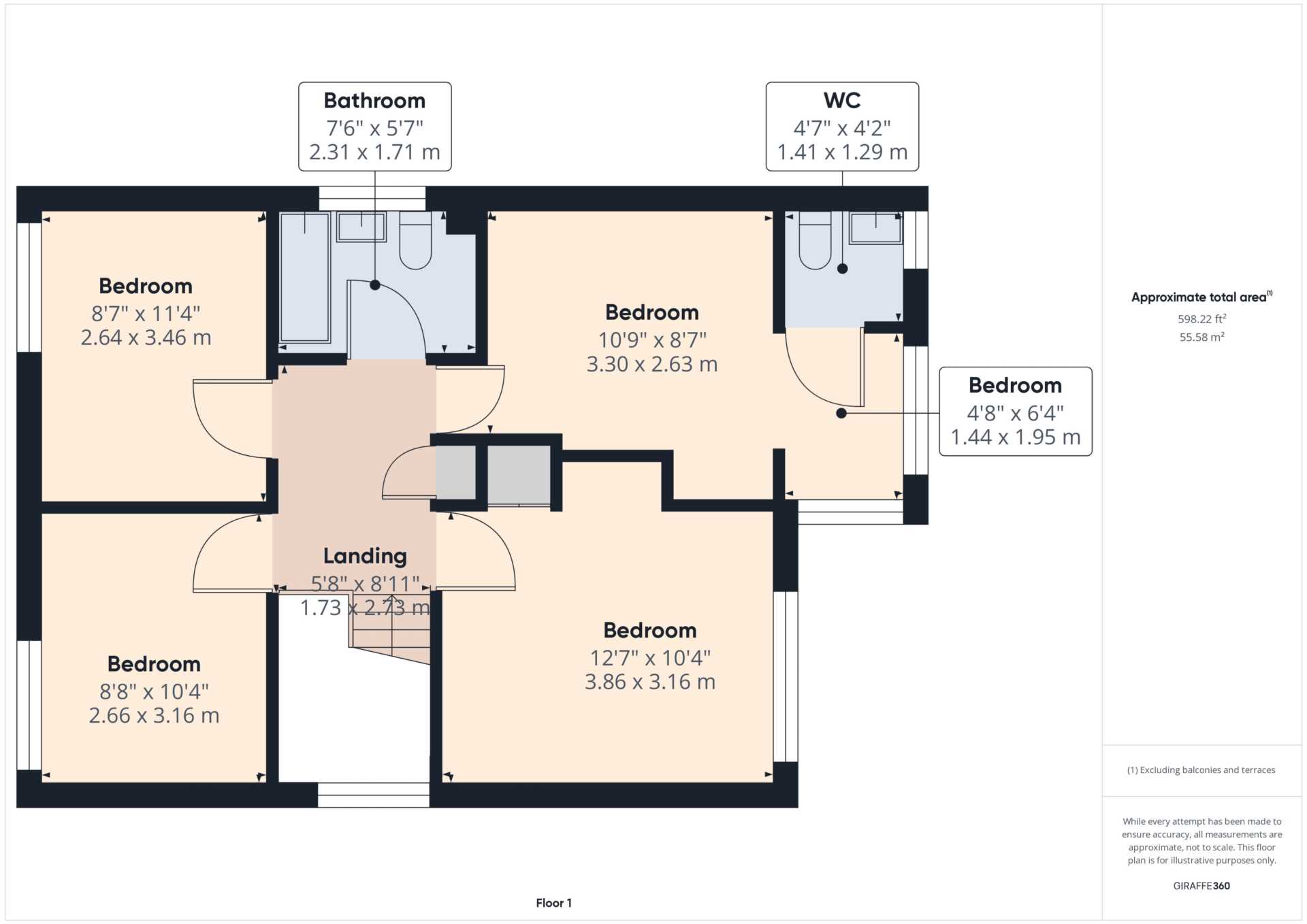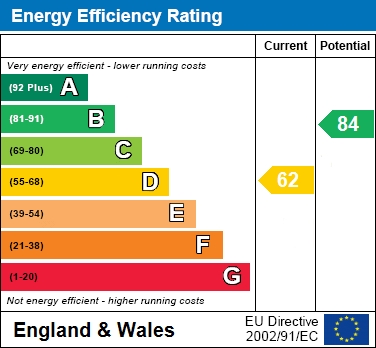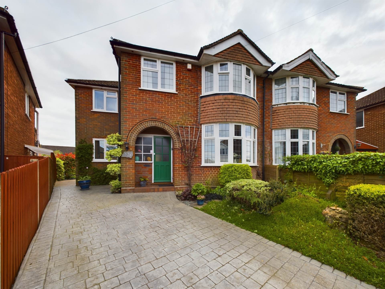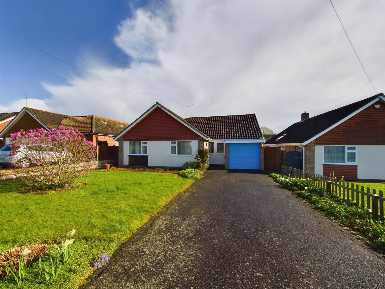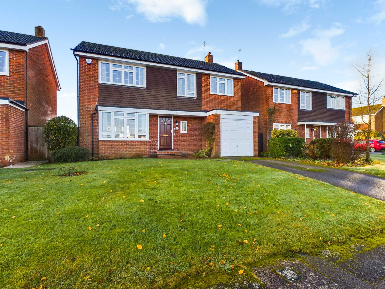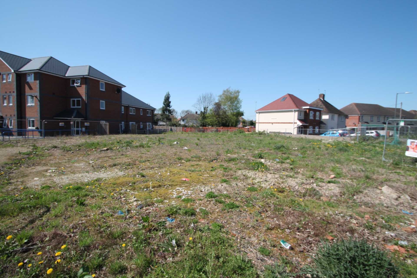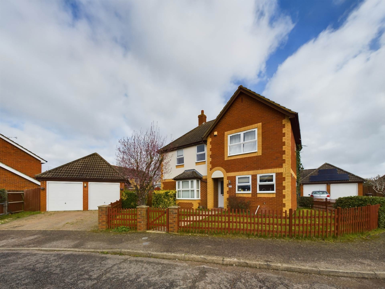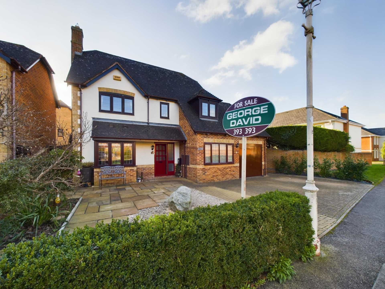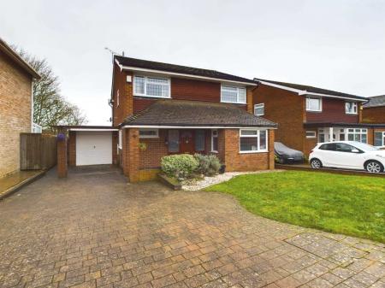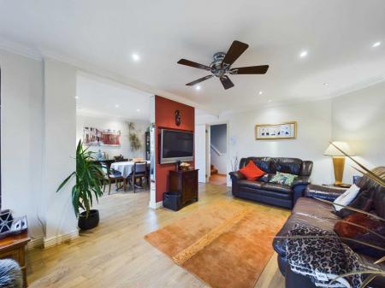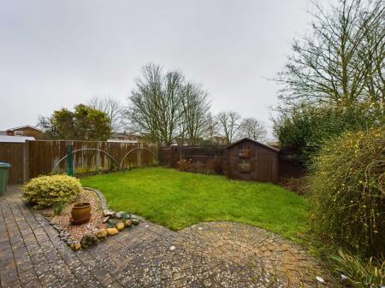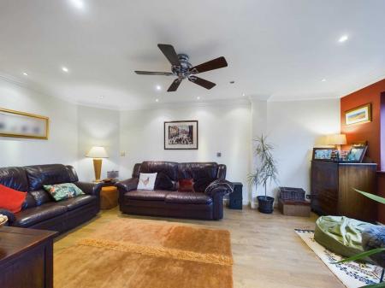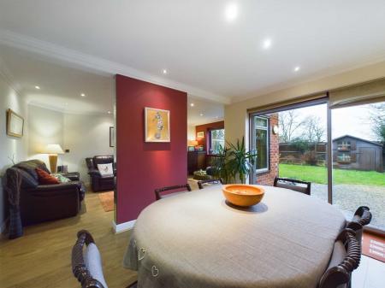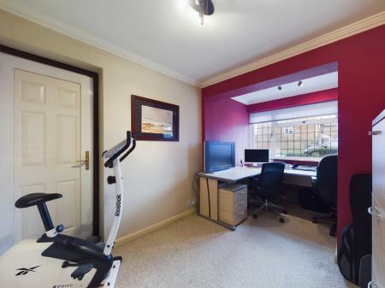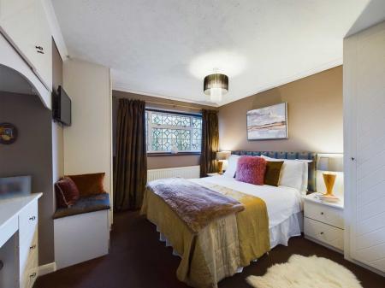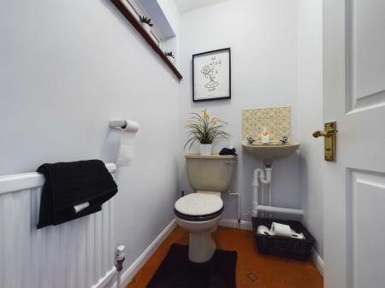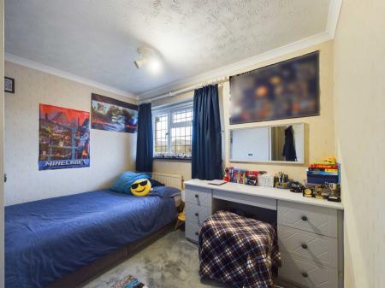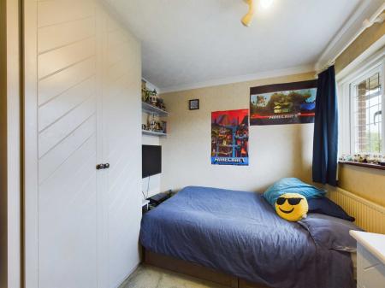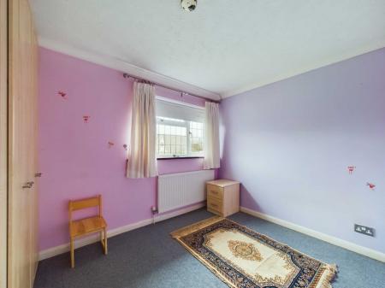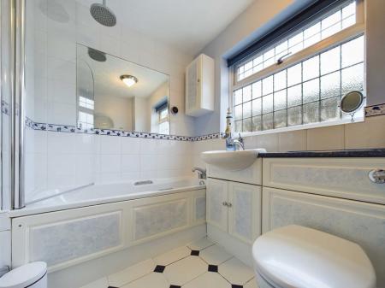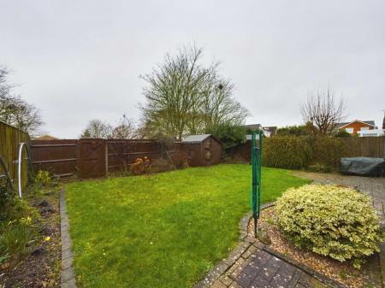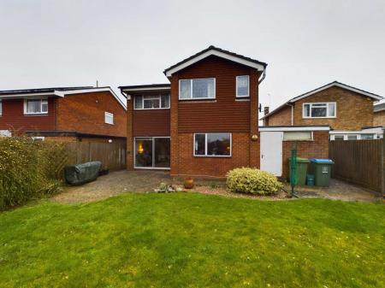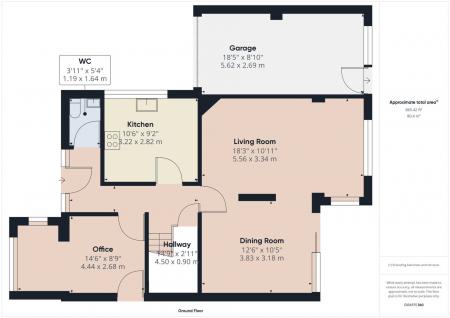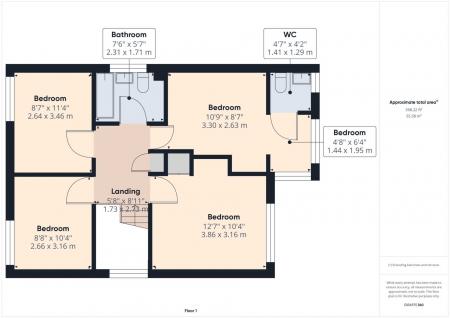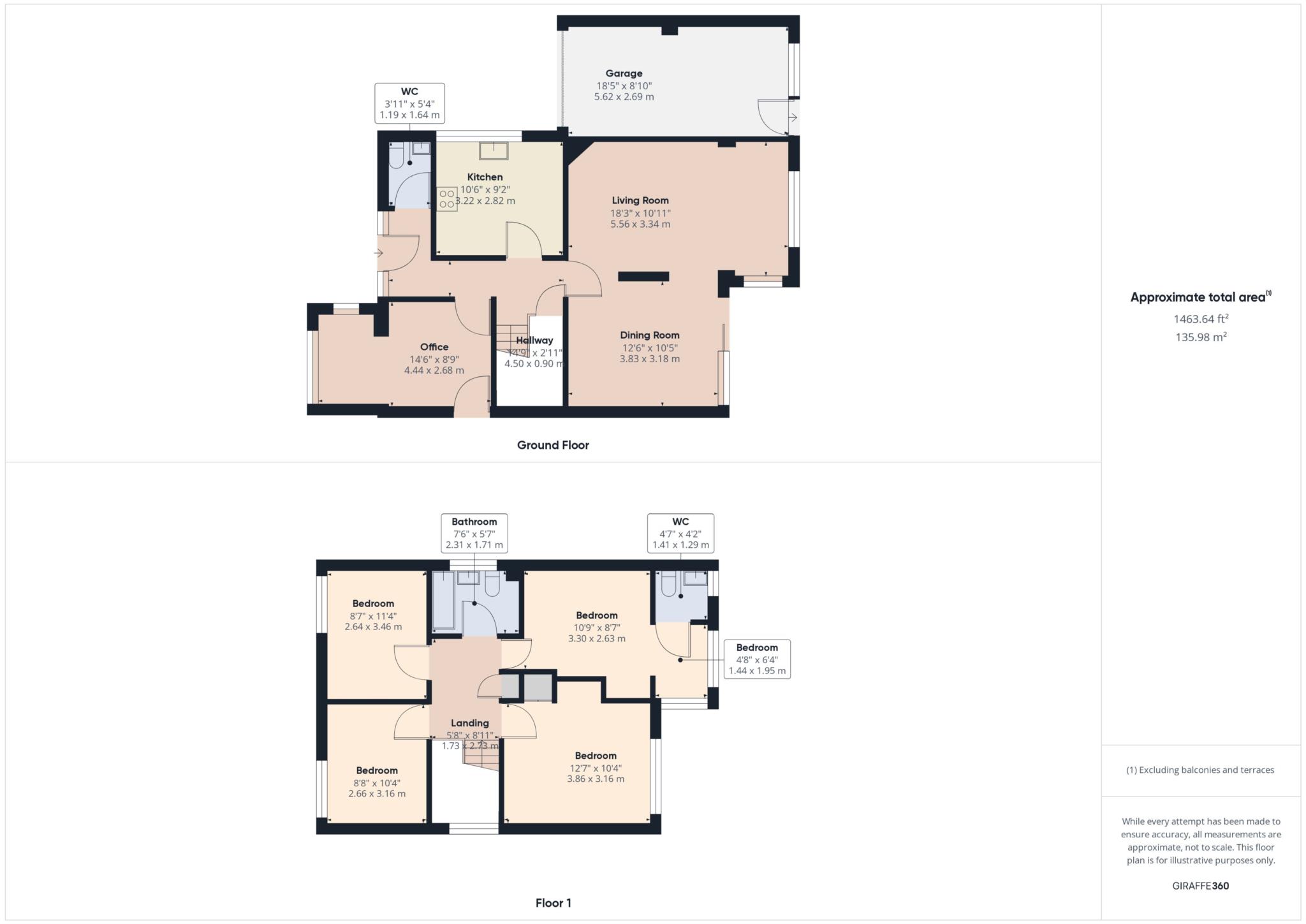- EXTENDED DETACHED FAMILY HOME
- FOUR BEDROOMS
- THREE RECEPTION ROOMS
- SOUGHT AFTER CHILTERN PARK DEVELOPMENT
- SOUTH WEST FACING REAR GARDEN
- GARAGE & DRIVEWAY FOR SEVERAL CARS
- BACKING ONTO OPEN FIELDS
- WALKING DISTANCE TO THE GRAMMAR & HIGH SCHOOLS & APPROX. 15-20 MIN WALK TO TOWN CENTRE
- GENEROUS OVERALL PLOT WITH FURTHER POTENTIAL TO EXTEND (STPP)
- NO UPPER CHAIN
4 Bedroom Detached House for sale in Aylesbury
A very well presented EXTENDED four bedroom detached home situated on a generous overall plot on the popular Chiltern Park development. The property is within WALKING DISTANCE of the Grammar and High Schools and benefits from: South Westerly rear garden - Garage and Driveway - NO UPPER CHAIN.
LOCATION
Chiltern park is a popular development situated on the southside of Aylesbury. Constructed in the early 1970s the estate has easy access towards London/M40 on the A413 and benefits from being within equal distance of Aylesbury and Stoke Mandeville Train Stations offering mainline services into London Marylebone. An ideal location for families the estate is within walking distance from Aylesbury Grammar and High School and is the catchment area for William Harding Combined. Further benefits to this location includes: Small parade of shops – walking distance to the Guttman Gym and Swimming pool – close by is Stoke Mandeville Hospital.
ACCOMMODATION
ENTRANCE HALL - With stairs and large under stairs airing & storage cupboard housing central heating boiler
CLOAKROOM - WC & wash hand basin
OFFICE - With side door to garden, potential for use as a fifth bedroom or playroom
MODERN KITCHEN - With integrated oven, gas hob and cooker hood, sink unit with mixer tap and water softener, spaces for fridge/freezer and washing machine
LIVING ROOM - With laminate flooring and open plan entrance to dining room
DINING ROOM - With laminate flooring and patio doors to the garden
LANDING - With airing cupboard and loft access
MAIN DOUBLE BEDROOM - With a range of fitted wardrobes and drawers
SECOND DOUBLE BEDROOM - With study/dressing area, fitted wardrobes and drawers, & EN-SUITE - with WC and hand wash basin
THIRD DOUBLE BEDROOM - With built-in wardrobe and drawers
FORTH DOUBLE BEDROOM - With built-in wardrobe & drawers
FAMILY BATHROOM - White bathroom suite, pumped shower with digital heat & time control
OUTSIDE
FRONT GARDEN - With lawn area and low level boundary wall
REAR GARDEN - Backing onto green space with rear access (security locked) and enjoying a sunny south westerly direction. Block paved full width patio, main lawn area, boundary fencing with gated side and rear access.
DRIVEWAY - Block paved to the front and side of the property providing parking for 4 cars
GARAGE - With power and light and door to the rear garden
AGENTS NOTE
GENEROUS OVERALL PLOT WITH FURTHER POTENTIAL TO EXTEND (STPP)
** NO UPPER CHAIN **
what3words /// menu.flag.oddly
Notice
Please note we have not tested any apparatus, fixtures, fittings, or services. Interested parties must undertake their own investigation into the working order of these items. All measurements are approximate and photographs provided for guidance only.
Council Tax
Buckinghamshire Council, Band F
Important information
This is a Freehold property.
Property Ref: 885522_1029
Similar Properties
4 Bedroom Semi-Detached House | £535,000
A lovely 1930`s FOUR BEDROOM SEMI-DETACHED EXTENDED FAMILY HOME found on one of Aylesburys most prestigious roads. Fabul...
3 Bedroom Detached Bungalow | £525,000
A RARELY AVAILABLE THREE DOUBLE BEDROOM DETACHED BUNGALOW located in this hugely popular area of town, just off the Wend...
Darleys Close, Grendon Underwood
4 Bedroom Detached House | £500,000
An immaculately presented FOUR BEDROOM DETACHED family home situated in a small cul-de-sac baking onto open fields in th...
Taylor Road, Aylesbury, Buckinghamshire, HP21
Land | £550,000
A level site of approximately 0. 35 acre for potential development.
Chaffinch, Watermead, Aylesbury
4 Bedroom Detached House | £550,000
Competitively priced, a HANDSOME FOUR BEDROOM DETACHED property which is currently let and will be available for a Septe...
Kestrel Way, Watermead, Aylesbury
4 Bedroom Detached House | £620,000
Located on this prestigious WATERSIDE development, a FOUR BEDROOM/TWO RECEPTION ROOM DETACHED family home with the added...
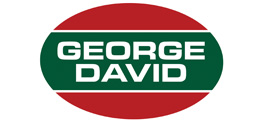
George David & Co (Aylesbury)
Aylesbury, Buckinghamshire, HP20 1SE
How much is your home worth?
Use our short form to request a valuation of your property.
Request a Valuation

