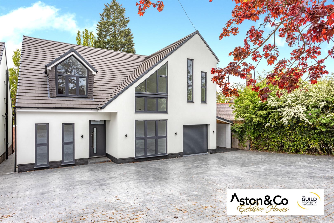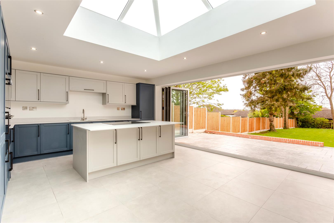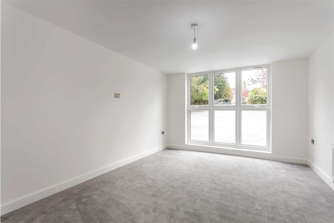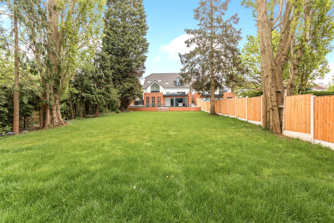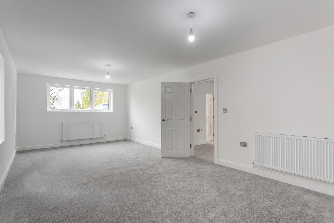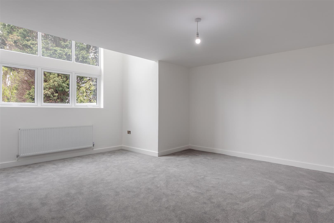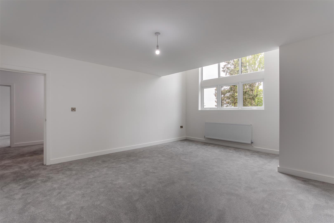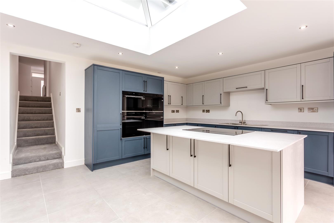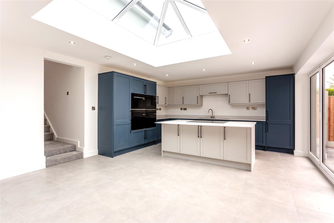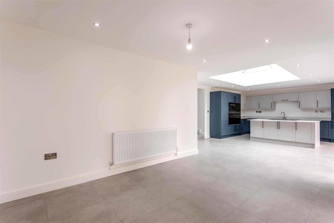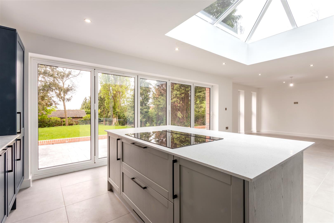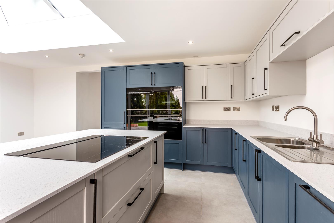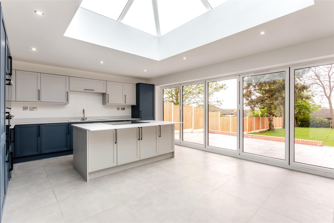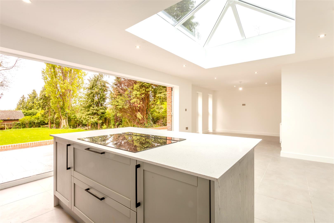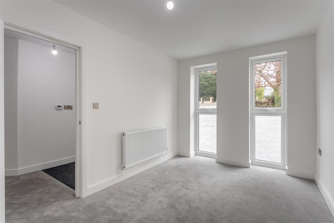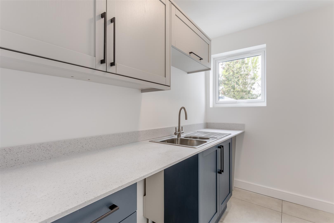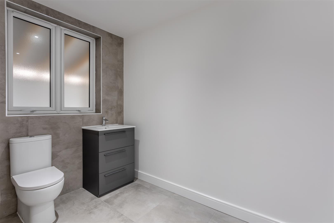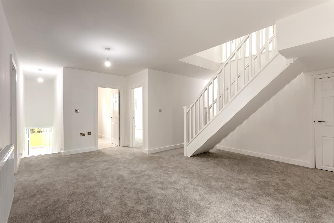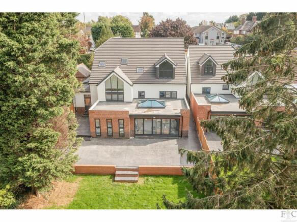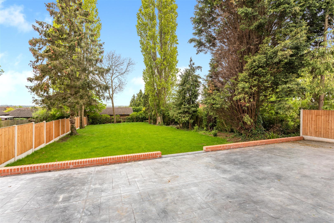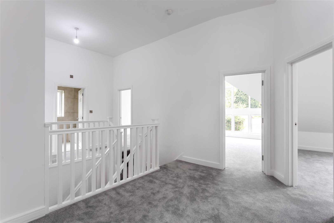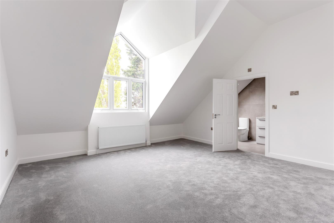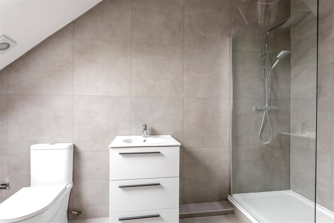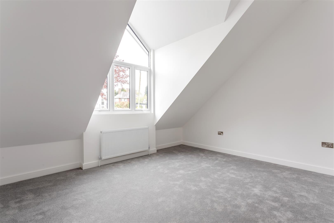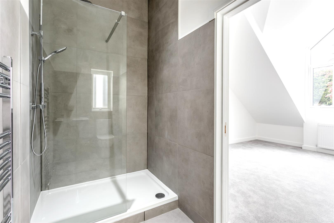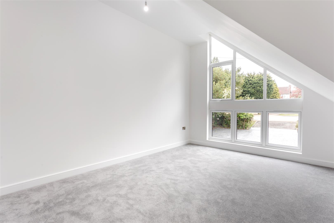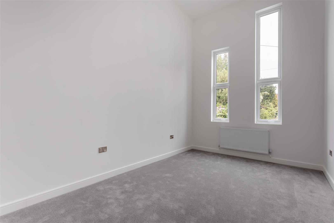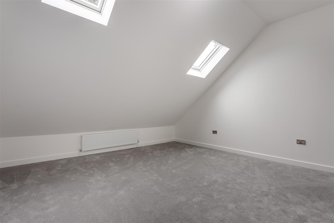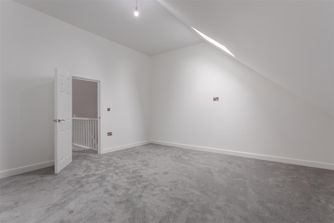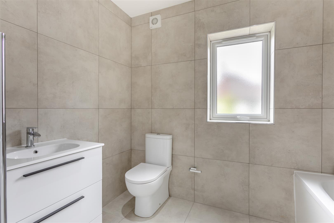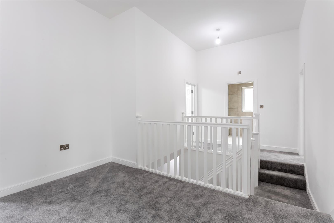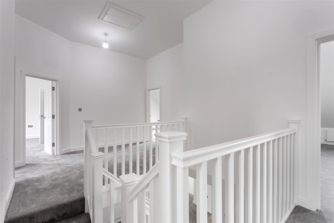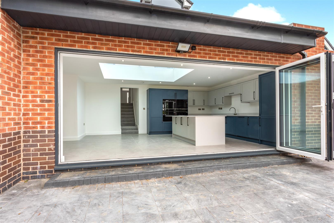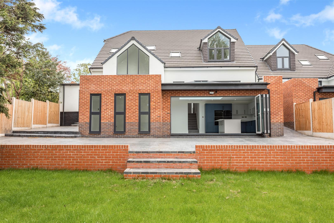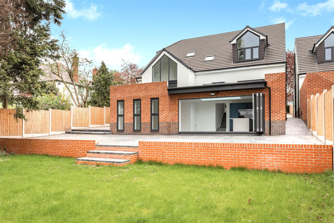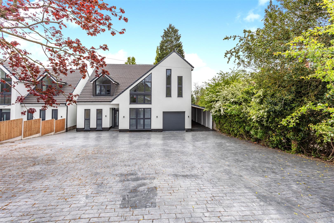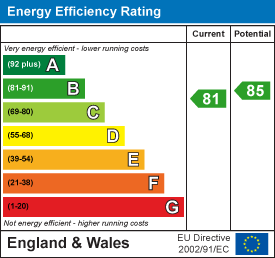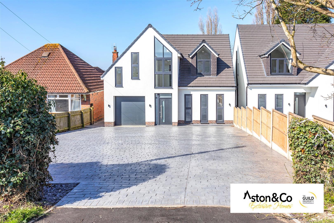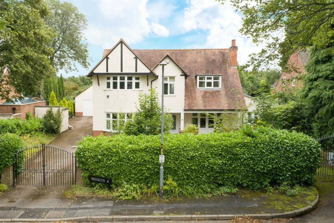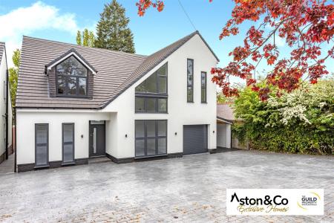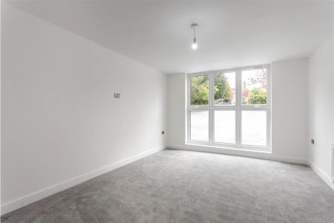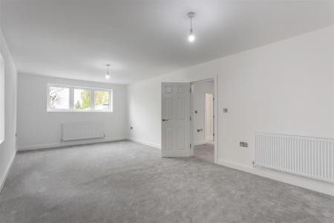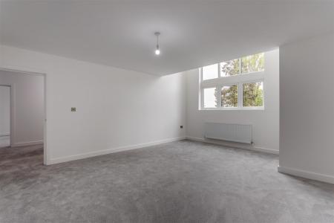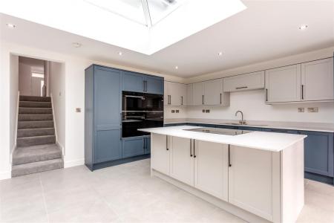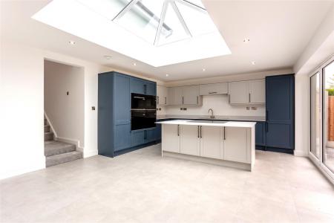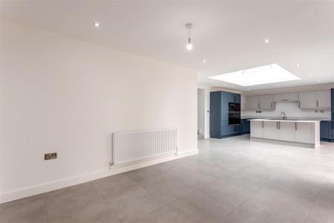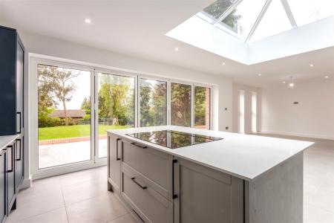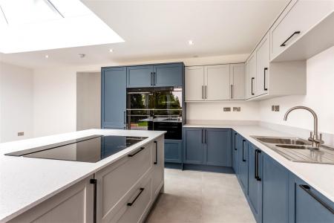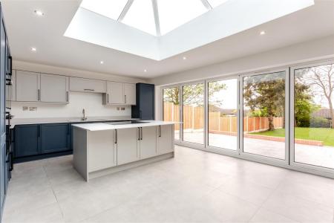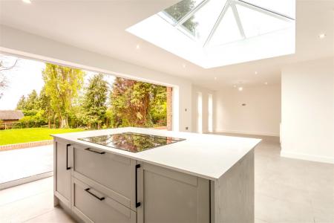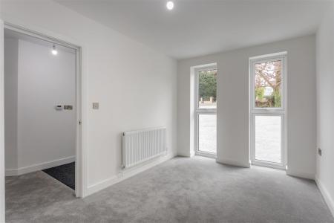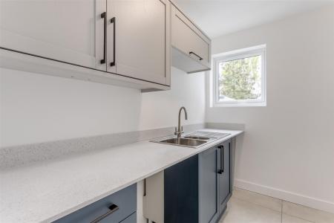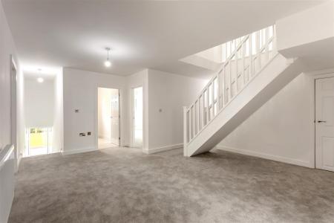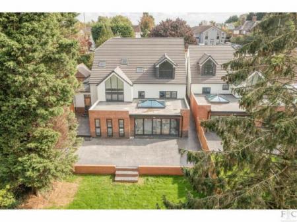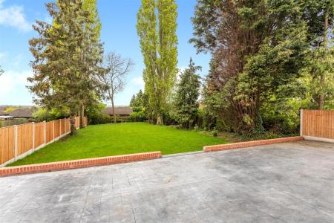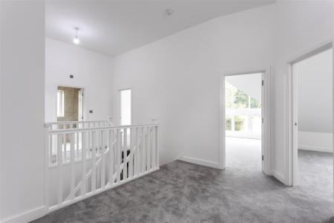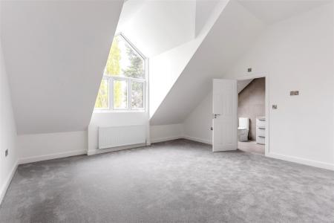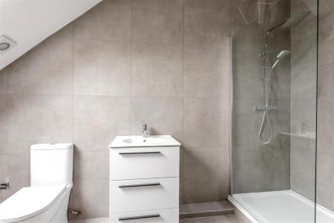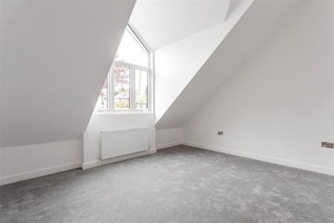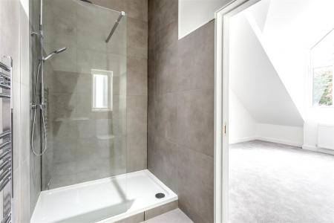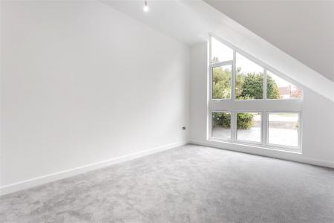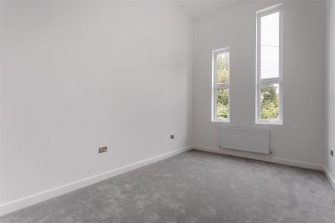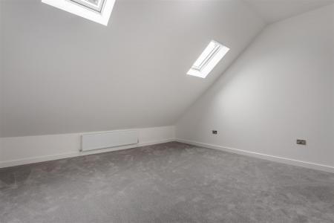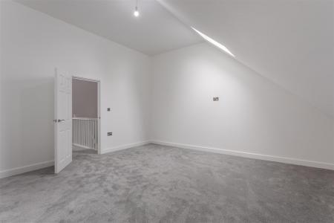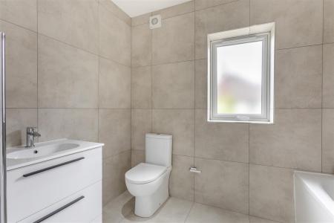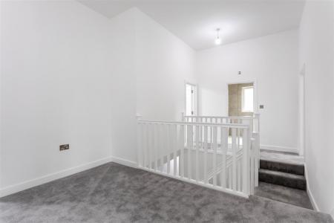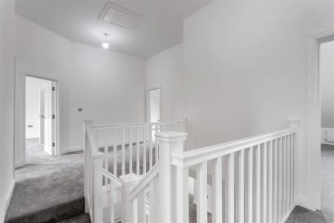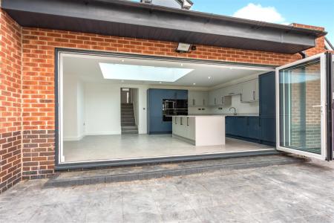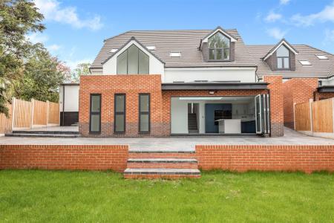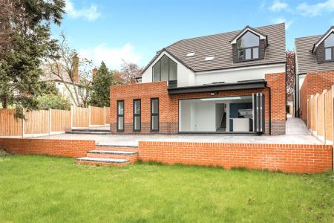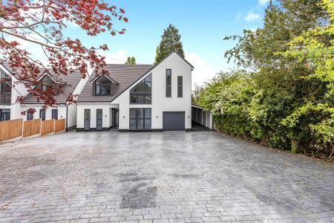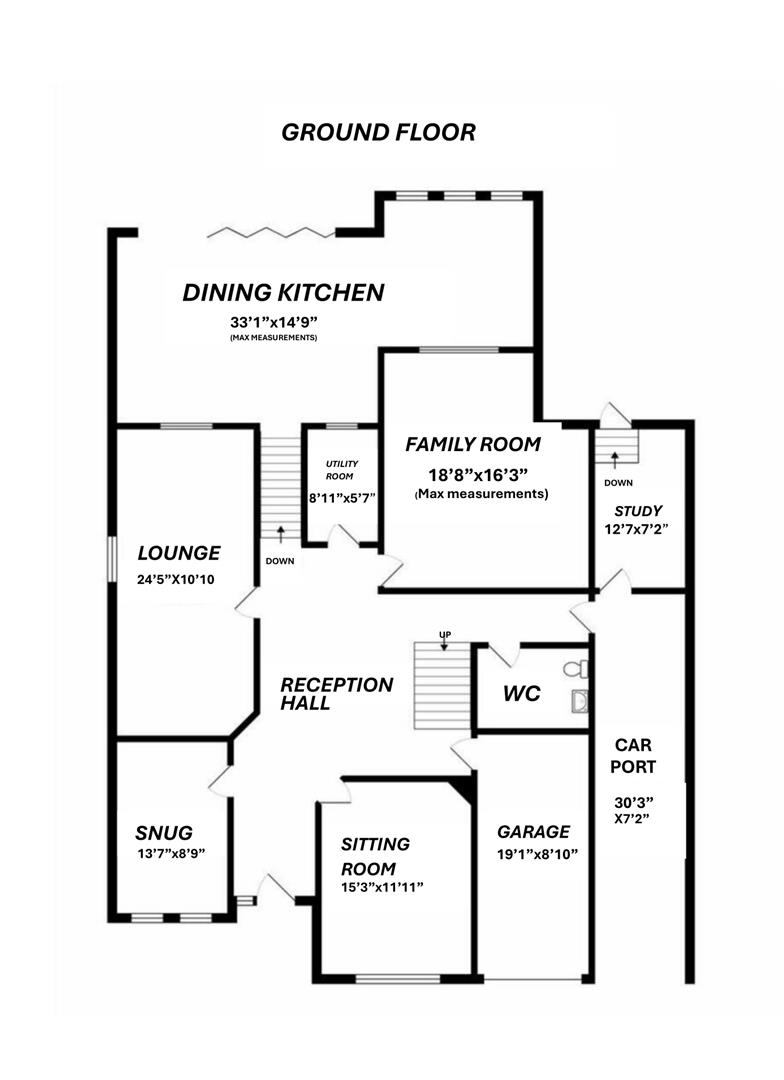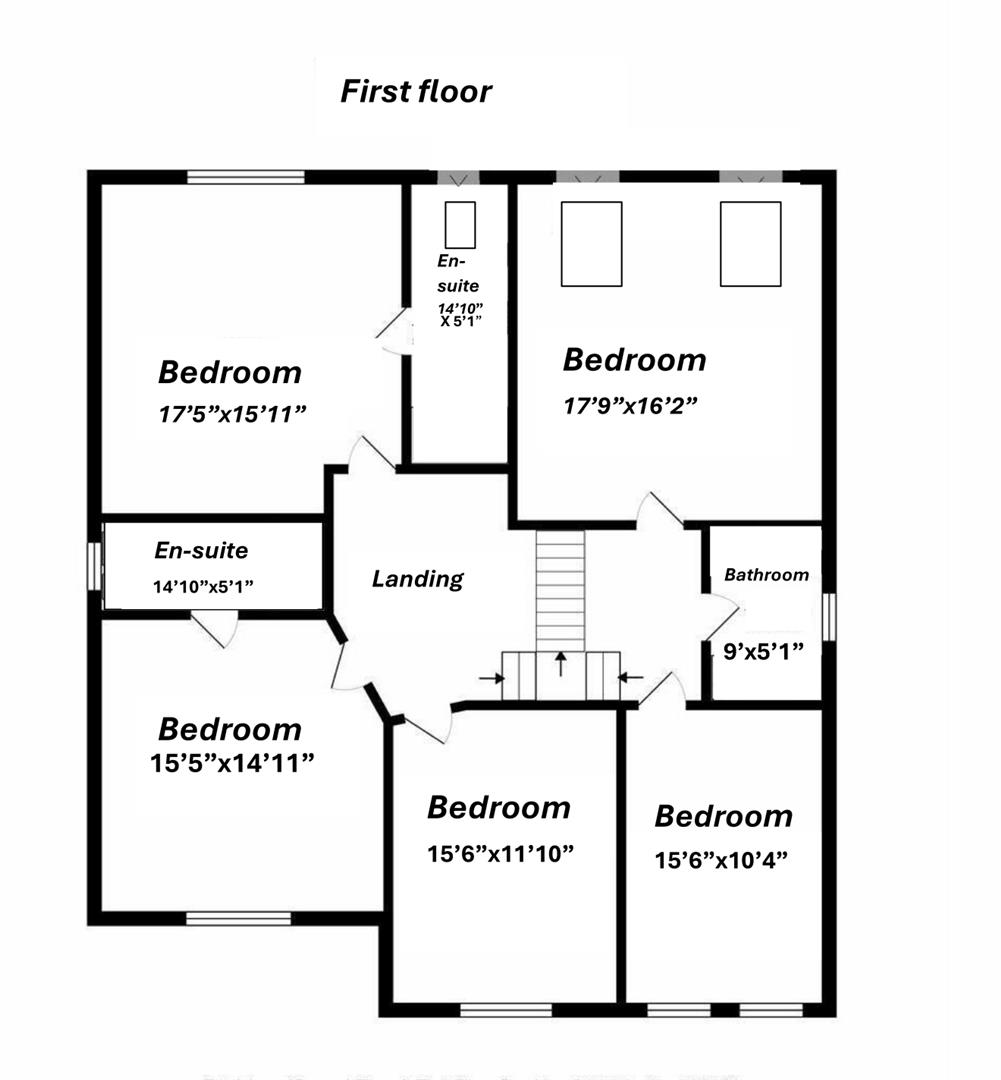- Five Bedroom Detached Family Home
- Spacious open-plan kitchen with bifold doors
- Two En-suite Bedrooms, Main Bathroom Suite & Ground Floor W/C
- Separate Utility Space
- Driveway Allowing Off Road Parking For Several Cars
- Large Enclosed Landscaped Rear Garden With Patio Space
- Single garage with electric shutter and separate carport
- Close To Local Amenities and Transport Links
- Available Broadband - standard - superfast . Ultrafast See ofcom broadband checker
- EPC Rating B Council Tax band TBC
5 Bedroom Detached House for sale in Aylestone
Standing well back & screened from the road, this massively extended, five bedroom superbly renovated family residence on the highly regarded stretch of road is conveniently located for local amenities. Approx. 4 miles from Leicester City Centre & 3.5 miles from the M1/M69 motorways & Fosse Retail Park.
Introduction - .
Looking every inch like a newly built property but in reality, a massively extended, exquisitely renovated family home presented to the market with no upward chain.
With internal floor space in excess of 380 square metres and an impressive EPC rating of B, No 97 Lutterworth Road is set well back from the road with extensive parking subject to the installation of a drop kerb. (Pending)
Benefiting from Gas Central Heating and fully double glazed windows, this stunning split level residence was created very much in keeping with the newly built property next door and briefly comprises: A grand entrance hall with guest wc off, 4 reception rooms, a utility room, an office and a magnificent dining kitchen with bi-fold doors into the garden on the lower ground floor.
On the first floor there are 5 well- proportioned bedrooms, a family bathroom and 2 en-suites
The Accommodation - .
The house is entered through a modern grey composite front door into the Grand Entrance Hall with a guest wc off comprising toilet and sink with scope to add a shower cubicle if required. Doors lead off to the ground floor rooms and to the carport/storage area. One staircase leads down to the dining kitchen on the lower ground floor, and a second staircase rises to the first floor. Flexibly designed so that the reception rooms are all suitable for various uses, the first room on the right is a spacious sitting room with a large floor to ceiling window overlooking the front. To the left of the hall, the snug also has 2 floor to ceiling windows overlooking the front. The lounge is a large sitting area with a window to the side and a window looking over the lower ground floor roof and over the garden beyond.
The family room is a large, comfortable room with a window looking over the lower ground floor roof and down the rear garden beyond and with the use of black-out blinds, would make an ideal cinema room. Off the carport to the right of the house there is a garden room/office which is an ideal work from home space.
The utility room has a range of base and wall units, a stainless steel sink and drainer and space and plumbing for white goods
On the lower ground floor there is a magnificent Living/dining kitchen.. The kitchen area has been fitted with a range of modern base and wall units with quality fitted appliances including twin double ovens, a fridge and freezer, and a dishwasher. A large roof lantern providing natural light and bi-fold doors providing fantastic views of the garden and seamless access onto the patio. The kitchen is separated from the rest of the room by large central island with cupboards under and an induction hob with extractor. The remainder of the room has ample space for a large family dining suite and a comfortable seating area with 3 floor to ceiling windows overlooking the garden.
Upstairs, off the grand galleried landing there are 5 well-proportioned bedrooms, all large enough to be considered at least as double rooms with bedrooms 1 and 2 having beautifully appointed en-suite shower rooms comprising toilet, sink and walk-in shower enclosures. The accommodation is completed by a spacious family bathroom with a toilet, vanity unit with sink and a bath with glass screen and shower over.
Outside - .
The gardens are a very strong feature of the property. Set well back from the road and screened from the street by a mature hedge, the frontage has been hard landscaped to provide extensive parking and has the potential to add security gates if required subject to the installation of a drop kerb which the vendors have confirmed has been applied for. Pedestrian access leads down the side of the property to the rear garden which has been designed with low maintenance in mind. A large patio area directly behind the house merges with the kitchen tiles when the bi-fold doors are open to create a perfect entertaining area. With a mature hedge down the right hand side and a newly erected fence to the left, the large lawn is well screened from the neighbouring properties with specimen trees adding to its character.
Property Ref: 55556_33920408
Similar Properties
4 Bedroom House | £750,000
Standing well back from the road on a large plot this newly Built four bedroom detached family home offered to the marke...
The Oval, Oadby Leicestershire
4 Bedroom Detached House | £750,000
Extended & improved Four Bedroom Detached family home on a generous plot in one of the areas most favoured locations ove...
6 Bedroom Semi-Detached House | £600,000
Available to the market with no upward chain, we are delighted to offer to the market this extended six double bedroomed...
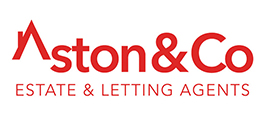
Aston & Co (Wigston)
67 Long Street, Wigston, Leicestershire, LE18 2AJ
How much is your home worth?
Use our short form to request a valuation of your property.
Request a Valuation
