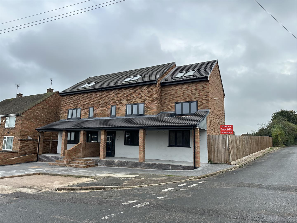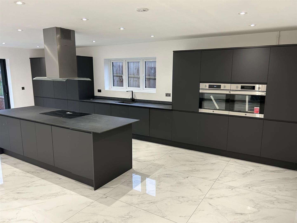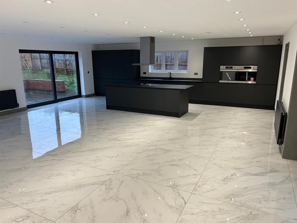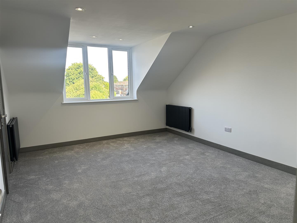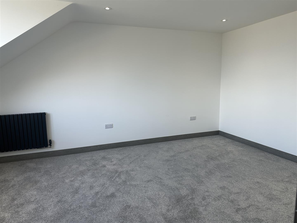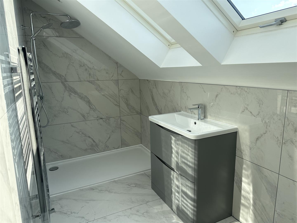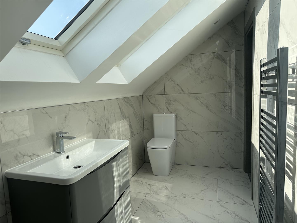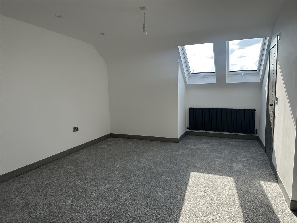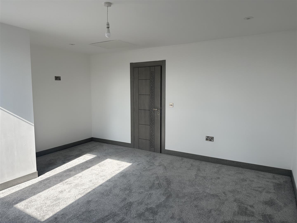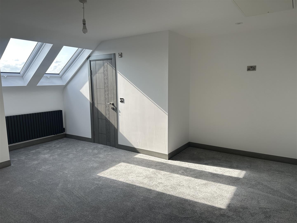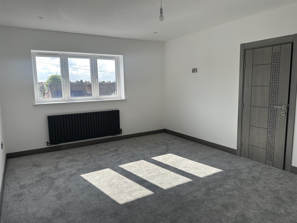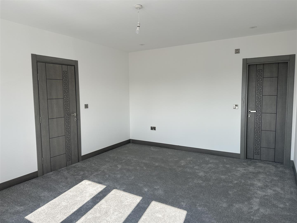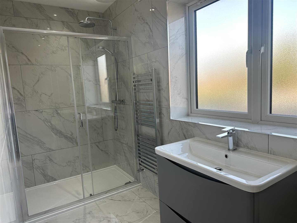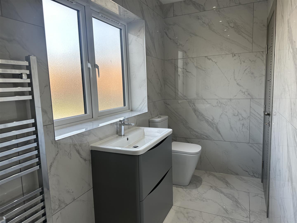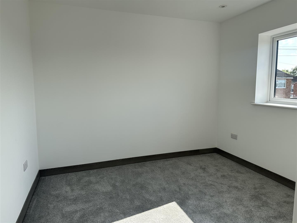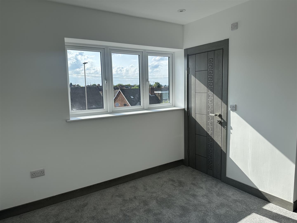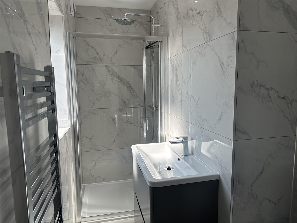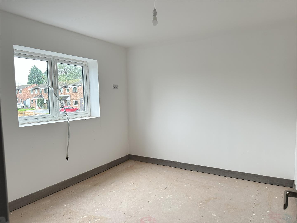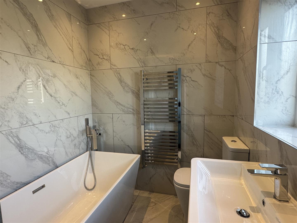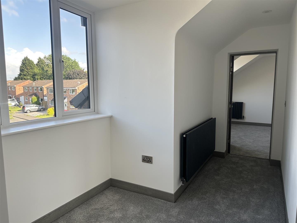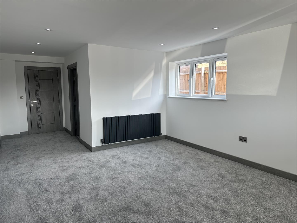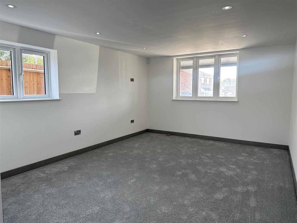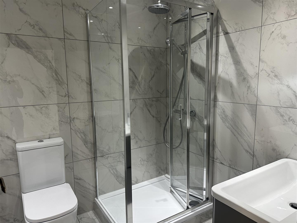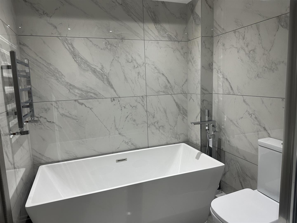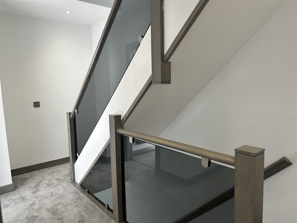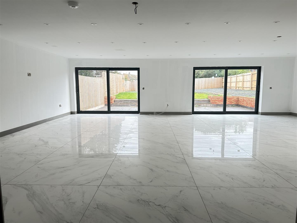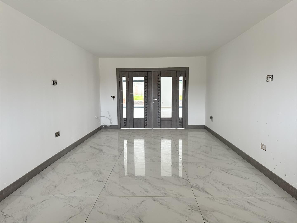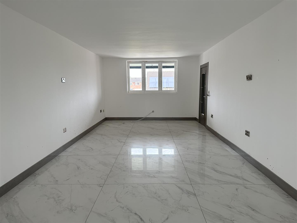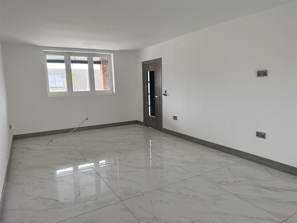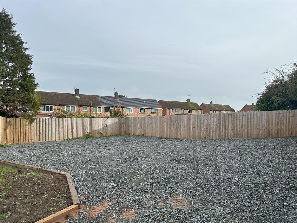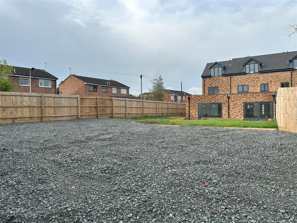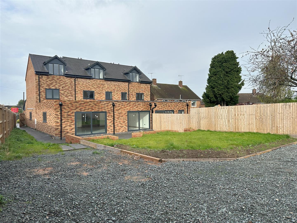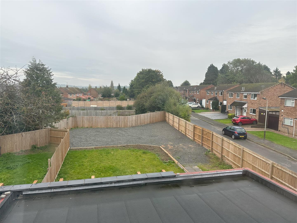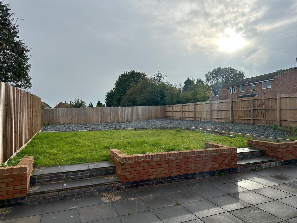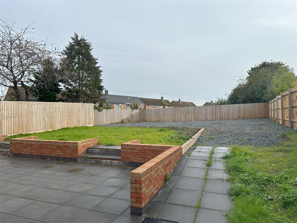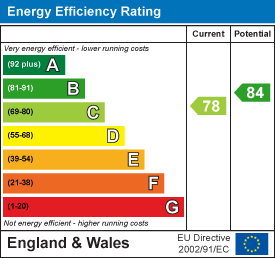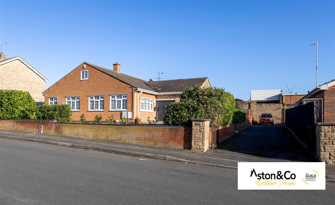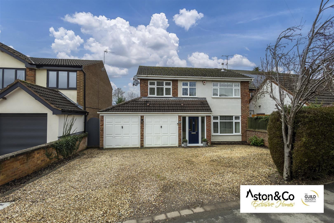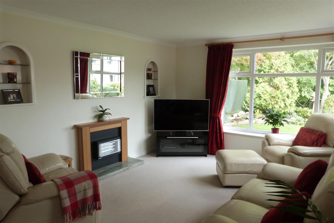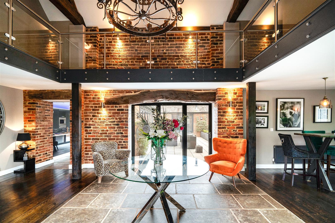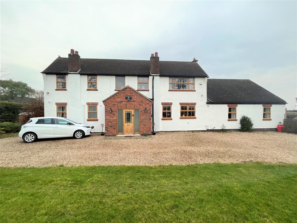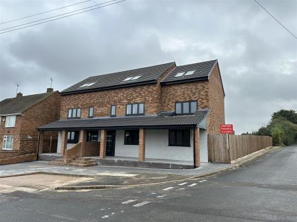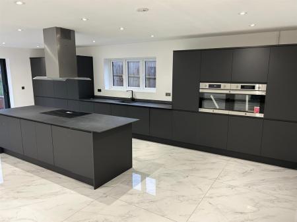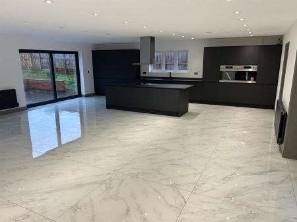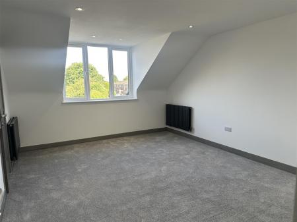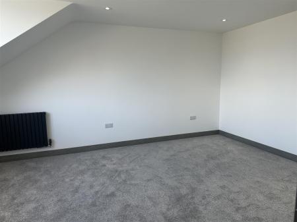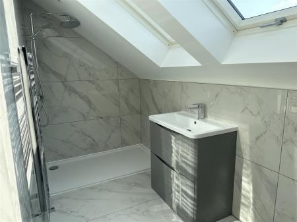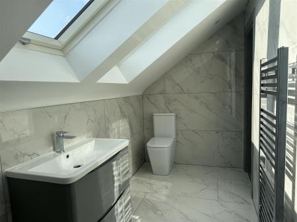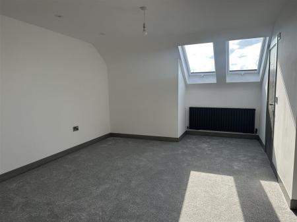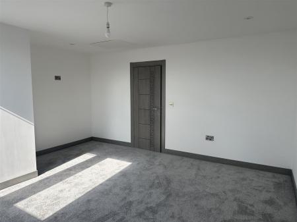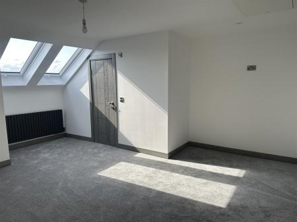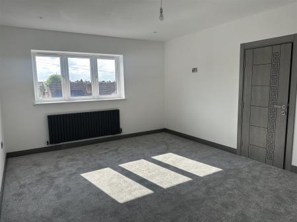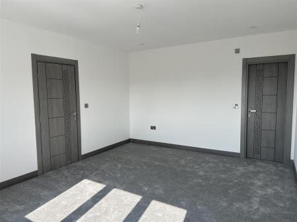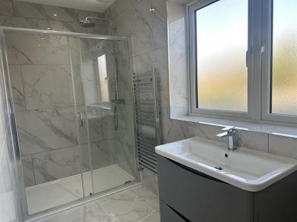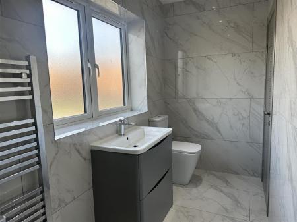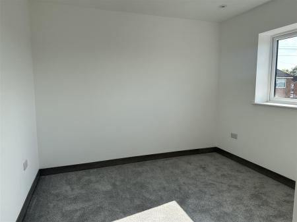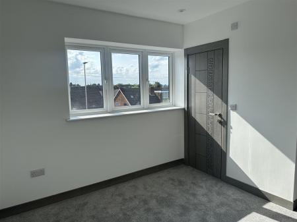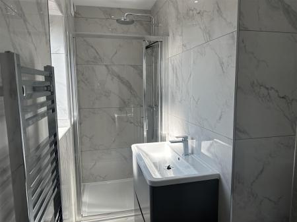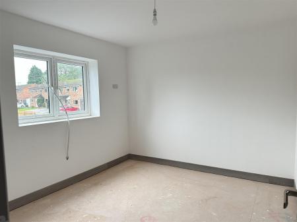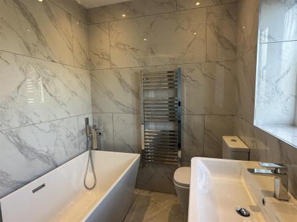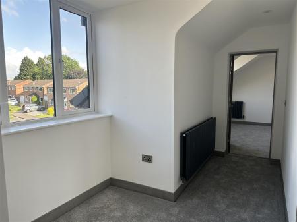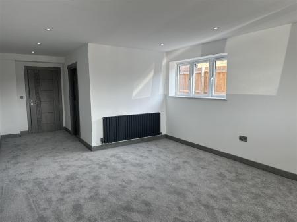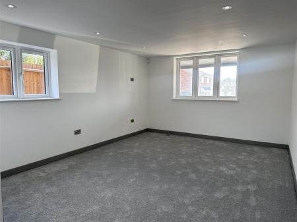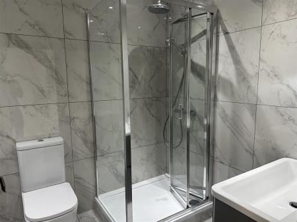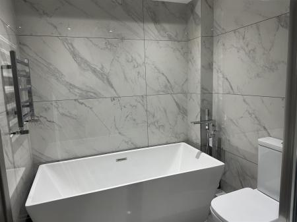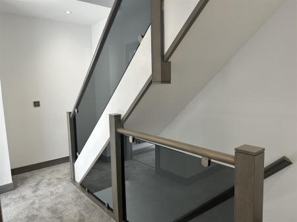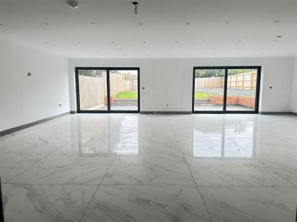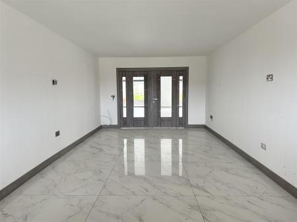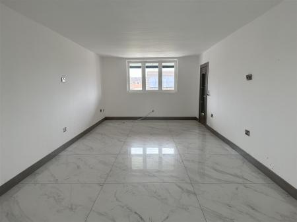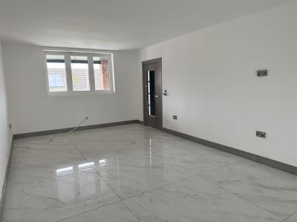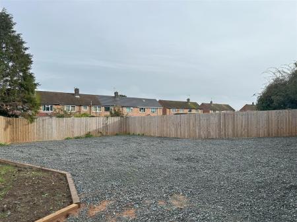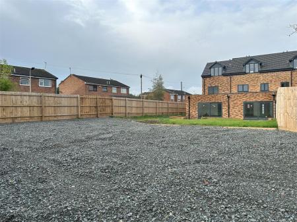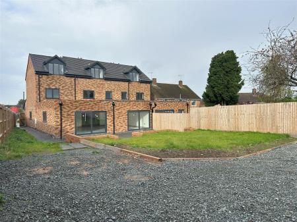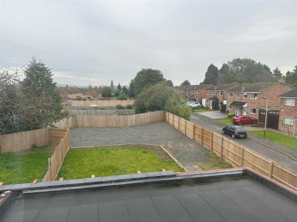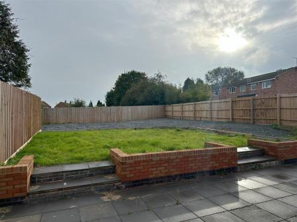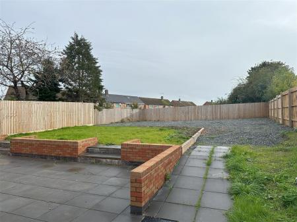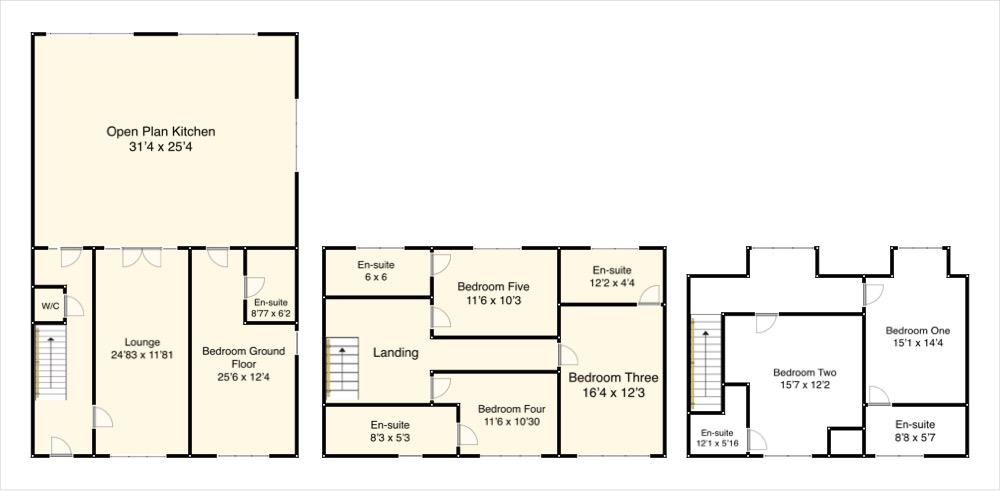- Six Bedroom Semi Detached Home
- Six En-Suites
- *Being Sold With All Works Completed*
- Benefitting From a High Specification Refurbishment.
- 8 Metres Single Story Extension With Sliding Doors
- Brand New Central Heating & UPVC Double Glazing
- Large Enclosed Rear Garden
- Potential For An Outbuilding Or Garage, STPP
- Council Tax Band A
- EPC Rating C
6 Bedroom Semi-Detached House for sale in Leicester
Available to the market with no upward chain, we are delighted to offer to the market this extended six double bedroomed semi-detached home, benefitting of a full refurbishment throughout. The property has undergone a full renovation comprising of; a two story side extension, loft conversion, an 8 meter single story extension to allow impressive open plan living space, en-suites to each bedroom in addition to a new roof, new double glazing, brand new central heating system, brand new electrics, landscaped gardens and much more.
The layout comprises of; entrance hallway with a w/c under stairs, a large lounge facing the front aspect, open plan kitchen and living space, downstairs double bedroom with an en-suite. To the first floor there are three double bedrooms with three en suites and to the second floor are two double bedrooms with two en suites.
To the rear of the property is a larger than average rear garden, having a patio area and steps up to the lawn and gravel area. There is potential to add a garage or an outbuilding space subject to the necessary planning consent. There is access via the back sliding doors and side gate on the right hand side.
*Please note, the property renovation is close to being complete. Our client will be finishing the renovation in full.*
Lounge - 7.32m x 3.35m (24'83 x 11'81) -
Open Plan Kitchen - 9.45m x 7.72m (31'48 x 25'4) -
Bedroom Ground Floor - 7.77m x 3.66m (25'6 x 12'42) -
En-Suite Ground Floor - 1.88m x 2.44m (6'2 x 8'77) -
Bedroom One - 4.37m x 4.60m (14'4 x 15'1) -
Bedroom One En-Suite - 1.70m x 2.64m (5'7 x 8'8) -
Bedroom Two - 3.71m x 4.75m (12'2 x 15'7) -
Bedroom Two En-Suite - 3.68m x 1.52m (12'1 x 5'16) -
Bedroom Three - 3.73m x 4.98m (12'3 x 16'4) -
Bedroom Three En-Suite - 3.71m x 1.32m (12'2 x 4'4) -
Bedroom Four - 3.51m x 3.12m (11'6 x 10'3) -
Bedroom Four En-Suite - 2.51m x 1.60m (8'3 x 5'3) -
Bedroom Five - 3.51m x 3.05m (11'6 x 10'31) -
En-Suite Bedroom Five - 1.83m x 1.83m (6 x 6 ) -
Property Ref: 55556_32685906
Similar Properties
Avon Drive, Whetstone, Leicestershire.
4 Bedroom Detached Bungalow | Guide Price £525,000
Magnificently presented family home boasting 192 m2 with scope to extend into the loft-space. In a quiet location close...
Stretton Road, Great Glen, Leicestershire
4 Bedroom Detached House | Offers in excess of £500,000
SUPERBLY PRESENTED FAMILY HOME IN THE HIGHLY DESIRABLE SOUTH LEICESTERSHIRE VILLAGE OF GREAT GLEN. MIDWAY BETWEEN LEICES...
3 Bedroom Detached House | Offers Over £425,000
At the end of a desirable cul-de-sac in sought after East Leicestershire village. This beautifully presented, individual...
River Lane, Kilby, Leicestershire
5 Bedroom Barn Conversion | Offers Over £1,250,000
An exceptional barn conversion with 420 m2 of internal floorspace on approx. 0.8 acre plot including formal gardens and...
6 Bedroom Detached House | £1,350,000
Aston & Co are delighted to offer to the market this modern six bedroom detached family home occupying a rural setting o...

Aston & Co (Wigston)
67 Long Street, Wigston, Leicestershire, LE18 2AJ
How much is your home worth?
Use our short form to request a valuation of your property.
Request a Valuation
