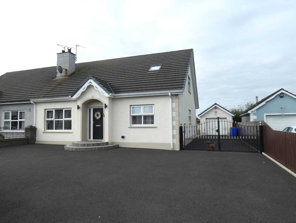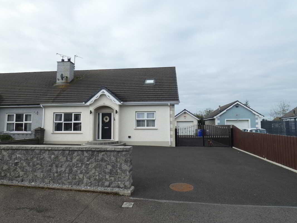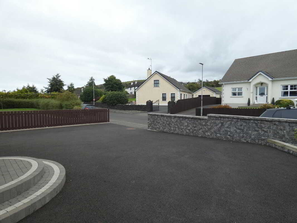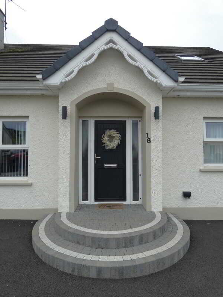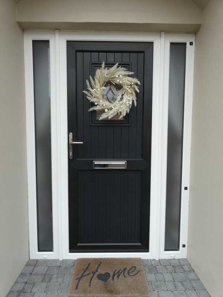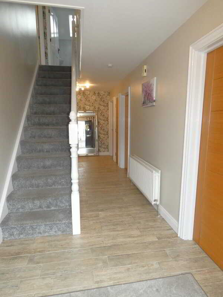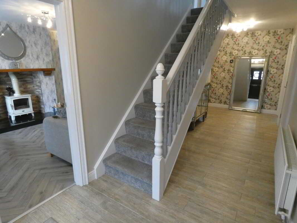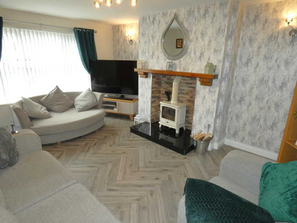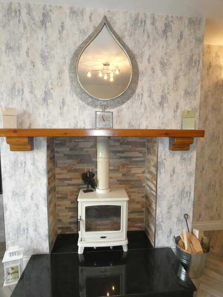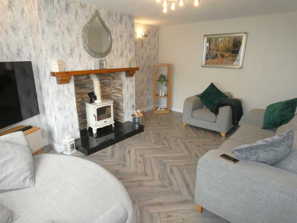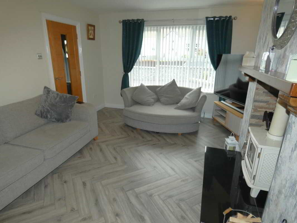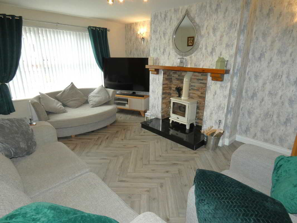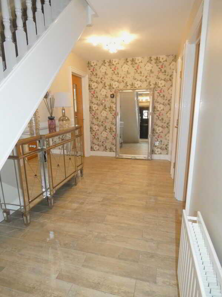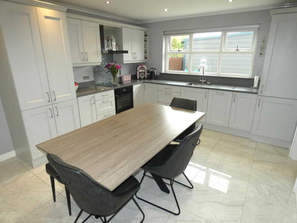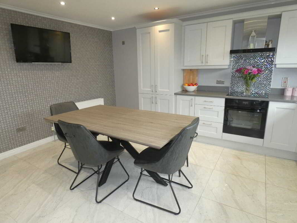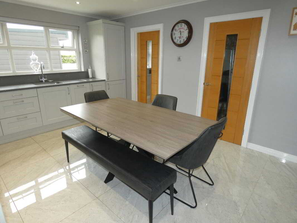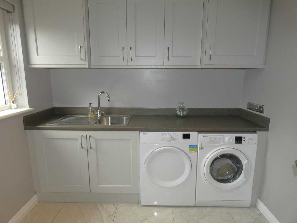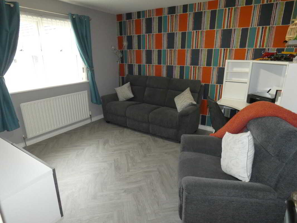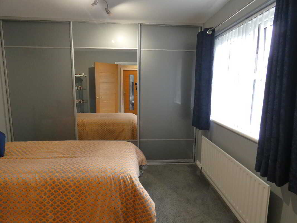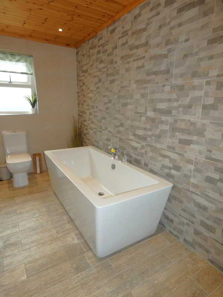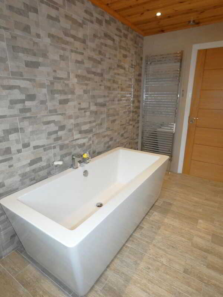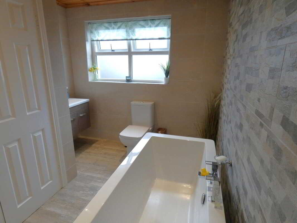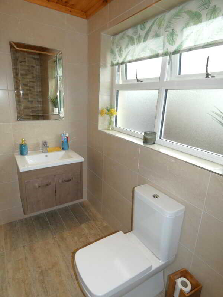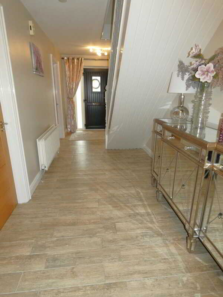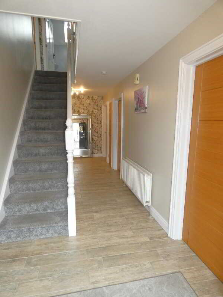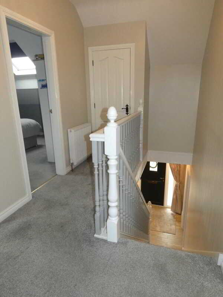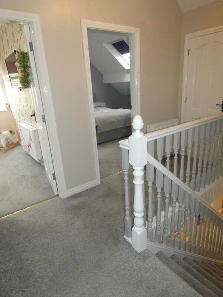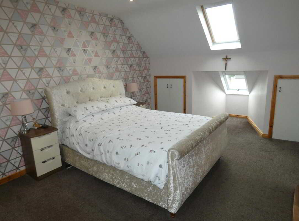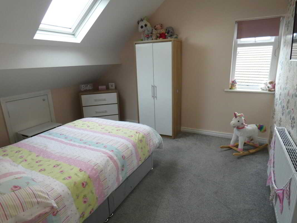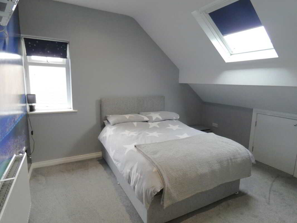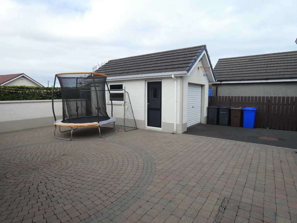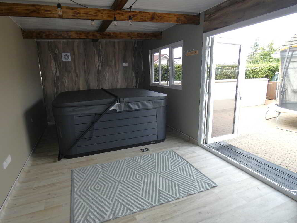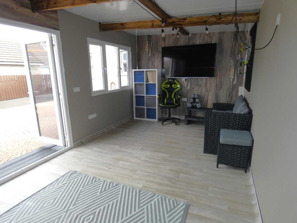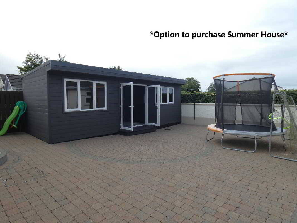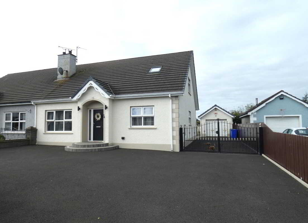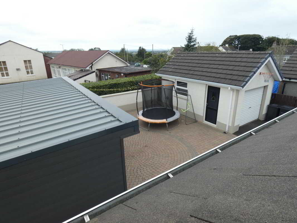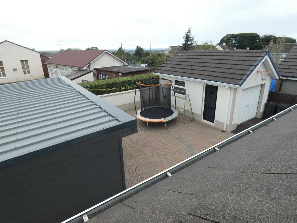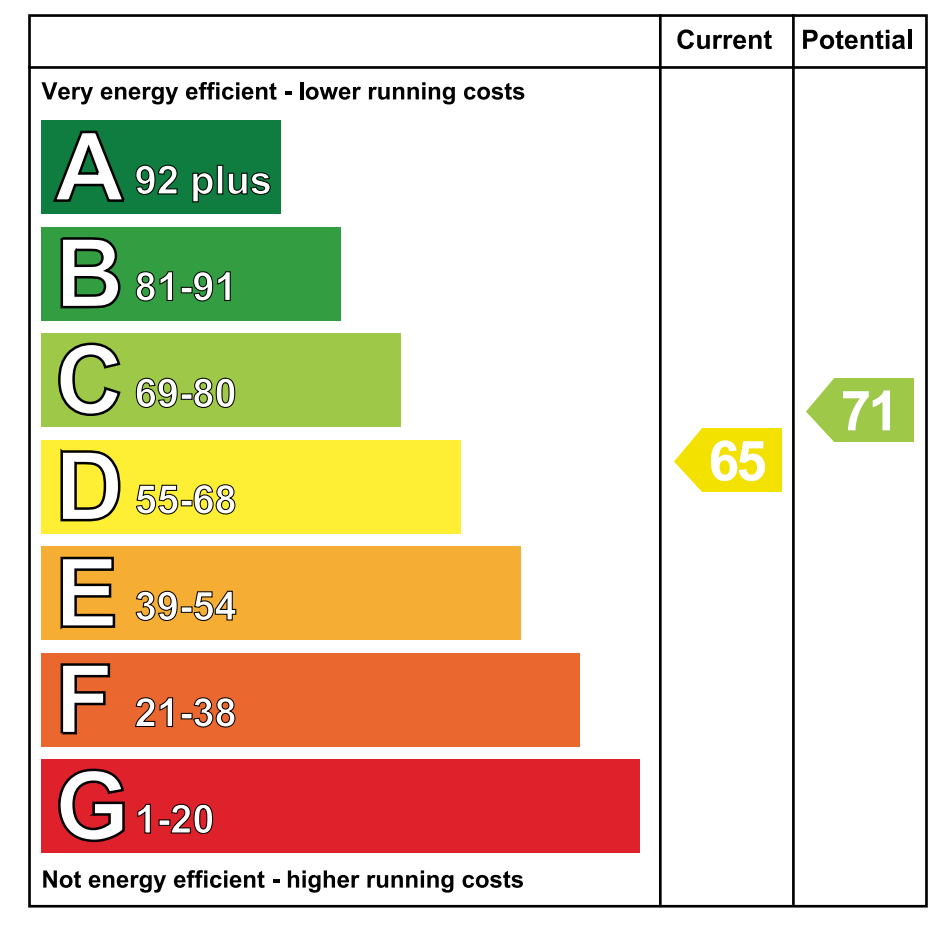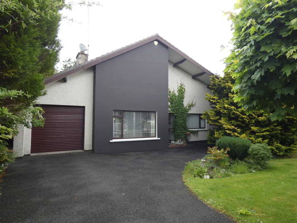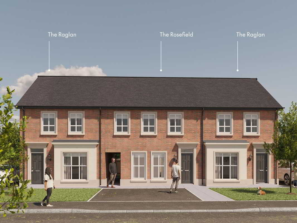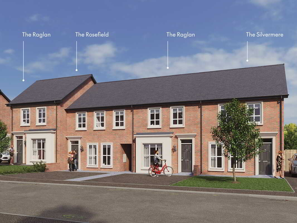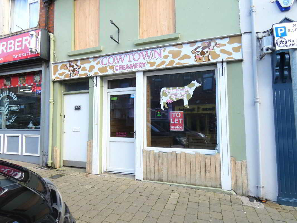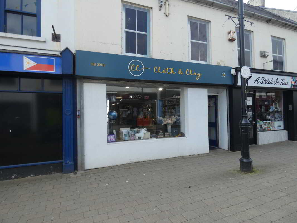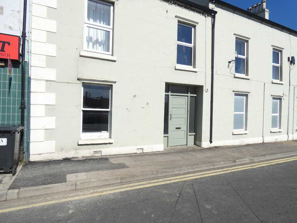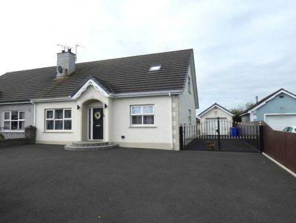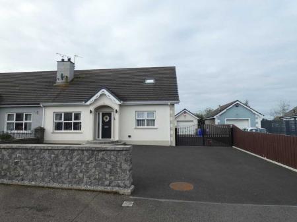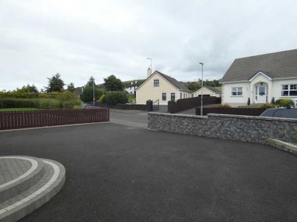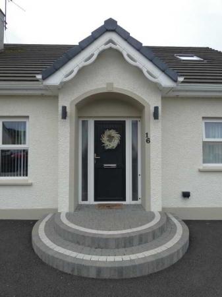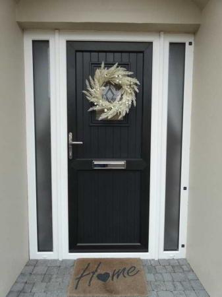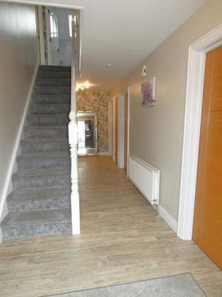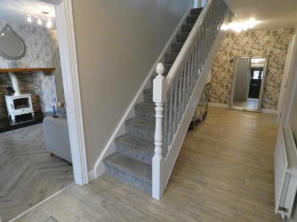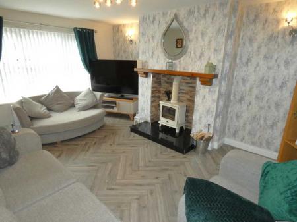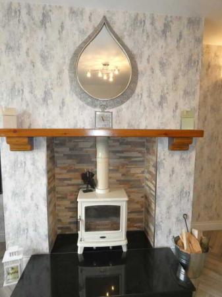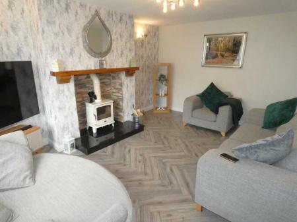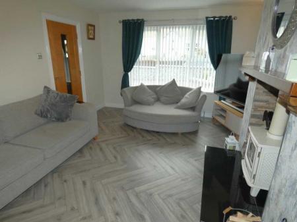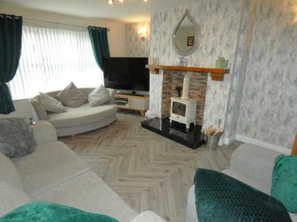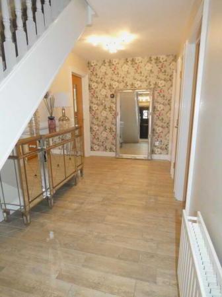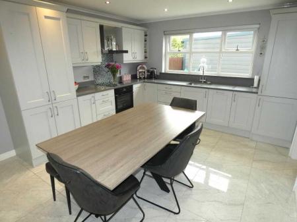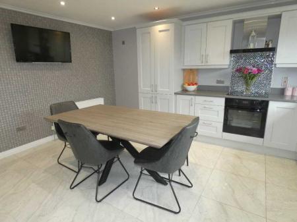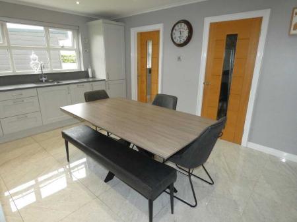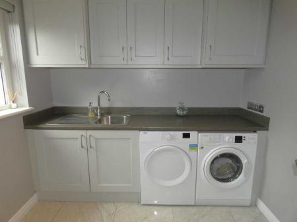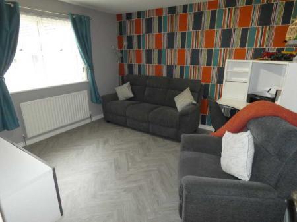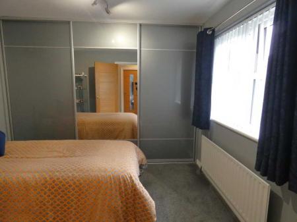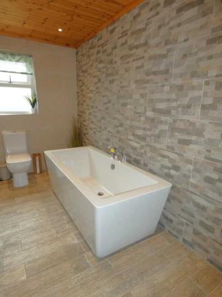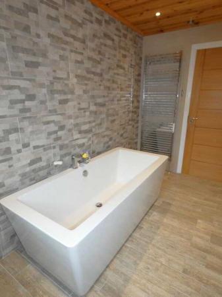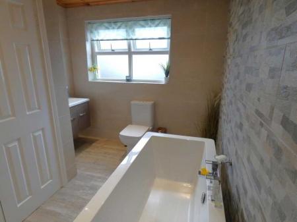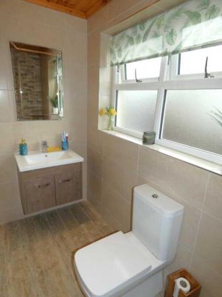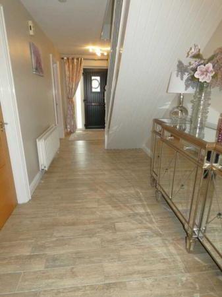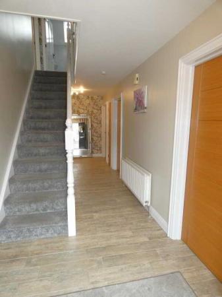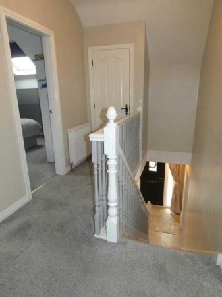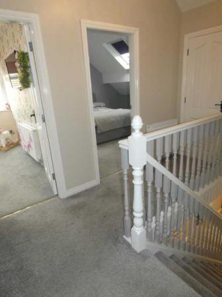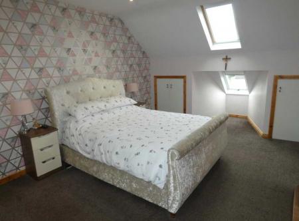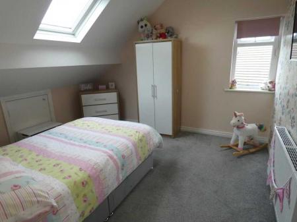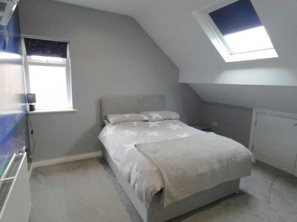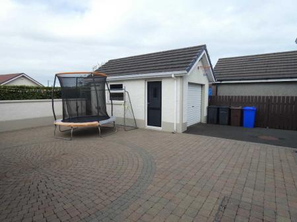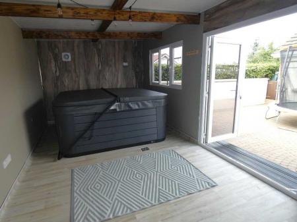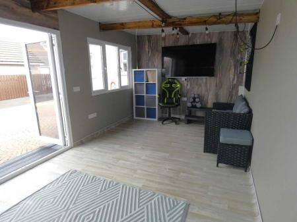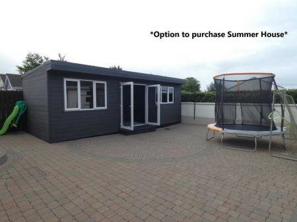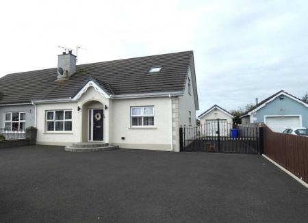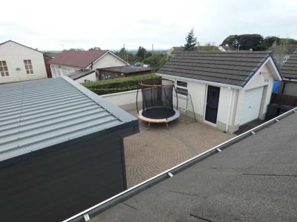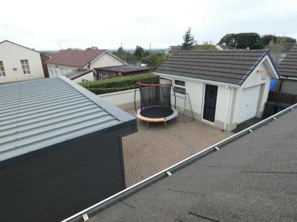- A fantastic contemporary home extending to circa 1650 sq. ft.
- Exceptional contemporary finishes throughout.
- Having been meticulously updated and cared for by a very particular owner.
- Also a super situation with a spacious enclosed rear garden.
- Generously proportioned accommodation.
- Including 4 double bedrooms - and a spacious 5th bedroom.
- So offering either 4/5 bedrooms and 1 or 2 reception rooms - as required.
- Attractive contemporary kitchen with quality integrated appliances and quartz type worktops.
- The same overlooking the private and landscaped rear garden.
- Matching contemporary utility room.
4 Bedroom Semi-Detached Bungalow for sale in Ballymena
We are delighted to offer for sale this exceptional chalet bungalow – the same having been meticulously maintained and updated by a very particular owner – and offering generously proportioned accommodation including 4/5 bedrooms and 1 or 2 reception rooms as required. Indeed number 16 is superbly presented whilst offering a flexible arrangement of accommodation including bedroom and bathroom/shower room facilities on both the ground and upper floors – externally the garden areas have been landscaped; whilst there is generous parking provision, a detached garage and also an option to purchase a large garden room and hot tub! As such we highly recommend early internal viewing to fully appreciate this fantastic home, its generous proportioned living quarters and fine finishes throughout – although please note that viewing is strictly by appointment only.
Reception HallBrick pavia steps to the quality composite door entrance (with glazed side panels), attractive tiled flooring and a useful cloaks cupboard.Lounge4.88m x 3.66m (16' x 12')Feature glazed oak door from the reception hall; “Henley” multi fuel stove with a stone effect background and a raised granite hearth, points for wall lights and attractive fitted wooden flooring.Kitchen/Dinette/Living room4.52m x 3.66m (14'10 x 12')
Contemporary kitchen with a range of painted finish eye and low level units, attractive composite worktops with a matching splashback, inset stainless steel sink, electric fan oven, ceramic hob with a tiled splashback and a stainless extractor fan over, integrated fridge/freezer, larder unit, integrated dishwasher, pan drawers, wine rack, contemporary tiled flooring, recessed ceiling spotlights and a door to the utility room.Utility Room2.49m x 2.08m (8'2 x 6'10)
Contemporary eye and low level units (matching the kitchen), worktop with a matching upstand splashback, stainless steel sink, plumbed for an automatic washing machine, space for a tumble dryer, contemporary tiled flooring and a quality composite door to the rear.Bedroom 5/Family room3.61m x 3.48m (11'10 x 11'5)
With vinyl flooring and T.V. point.Bedroom 43.48m x 3.18m (11'5 x 10'5)
The size including the contemporary fitted sliderobes.
Bathroom and w.c. combinedA luxurious family bathroom including a wall mounted vanity unit with storage below, w.c, tiled walls, tiled floor, a double airing cupboard, free standing bath with a mixer tap, recessed ceiling spotlights and a large wall mounted heated towel rail.
First Floor AccommodationGallery landing area with a useful storage cupboard.Master Bedroom4.62m x 3.71m (15'2 x 12'2)
(size excluding the contemporary fitted sliderobes)
A super size master bedroom with recessed ceiling spotlights and feature double glazed roof windows overlooking the rear – plus access doors to useful eaves storage areas.
Bedroom 23.76m x 3.45m (12'4 x 11'4)
A delightful double aspect double bedroom with recessed ceiling spotlights and access to a useful eaves storage area.Bedroom 33.66m x 3.48m (12' x 11'5)
A delightful double aspect double bedroom with recessed ceiling spotlights and access to a useful eaves storage area.Shower RoomA contemporary shower room with a pedestal wash hand basin, inset w.c, panelled walls, attractive tiled flooring, extractor fan and a large panelled shower cubicle with a Mira Sport electric shower.EXTERIOR FEATURESNumber 16 occupies a super situation with spacious external grounds.Including the private and landscaped rear garden area.Spacious tarmac area to the front with an attractive dry stone wall border.Feature brick pavia steps to the front door.The tarmac driveway continues to the side via ornate gates.Detached Garage5.38m x 3.25m (17'8 x 10'8)
(Internal sizes)
With a roller door, a upvc double glazed window, a quality pedestrian access door, strip light and power points.
OPTION TO PURCHASE – Summer House7.57m x 3m (24'10 x 9'10)
(internal sizes)
Upvc double glazed windows and french doors; lights, extractor fan, insulated walls and vinyl flooring.
The rear garden area itself enjoys a southerly orientation and laid in attractive brick pavia with fence and wall boundaries.Upvc oil tank.Outside lights and a tap.
Property Ref: ST0608216_1038431
Similar Properties
5 Bedroom Detached Bungalow | POA
The Rosefield, Foxleigh Meadow, Charlotte Street, Ballymoney, Bt53 6fe
3 Bedroom Townhouse | POA
The Silvermere, Foxleigh Meadow, Charlotte Street, Ballymoney, Bt53 6fe
3 Bedroom Townhouse | POA
Shop | £85pw
Shop | £4,000pa
Office | £4,200pa

McAfee Properties (Ballymoney)
Ballymoney, Ballymoney, County Antrim, BT53 6AN
How much is your home worth?
Use our short form to request a valuation of your property.
Request a Valuation
