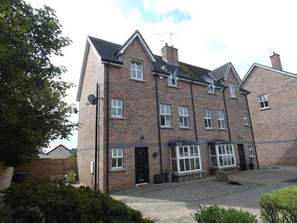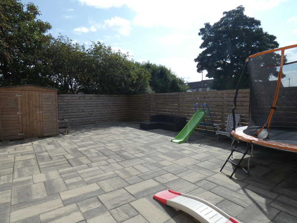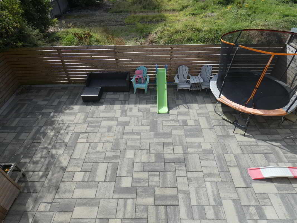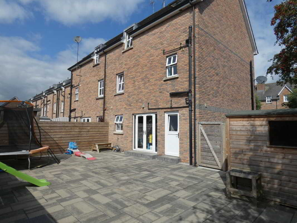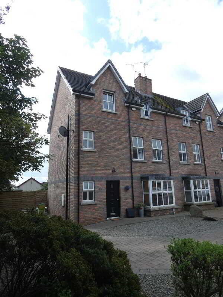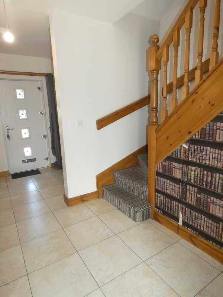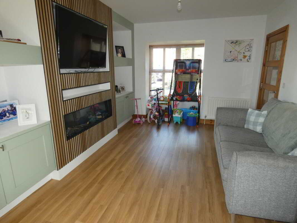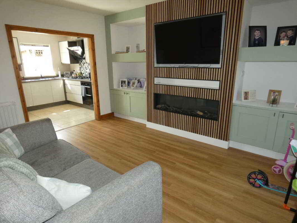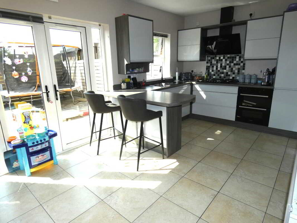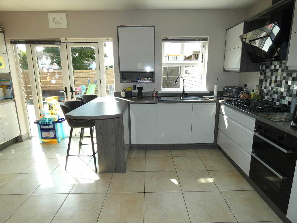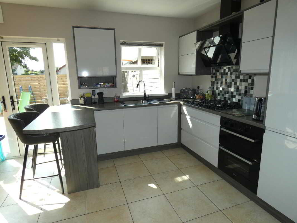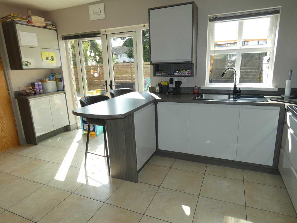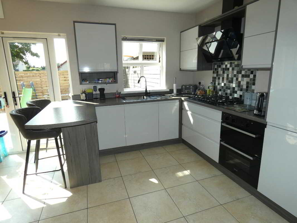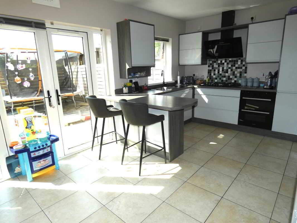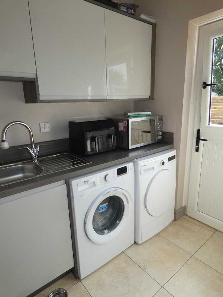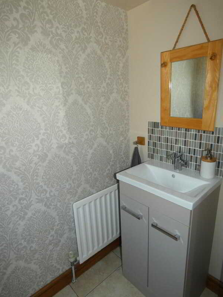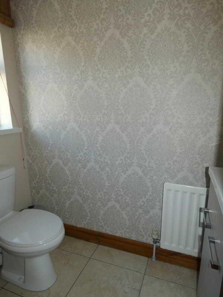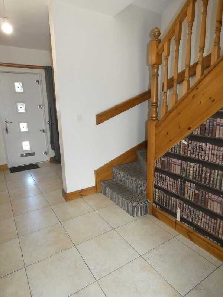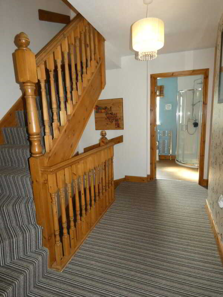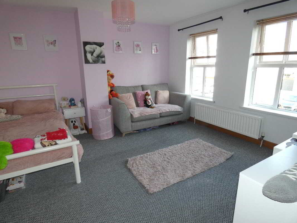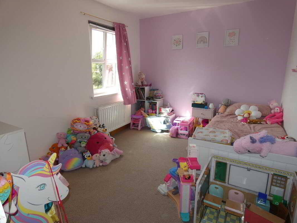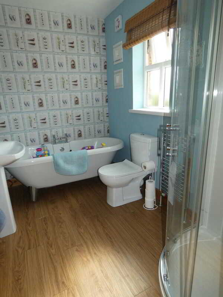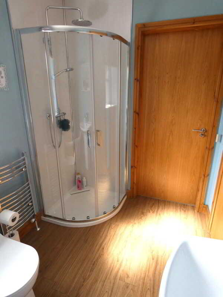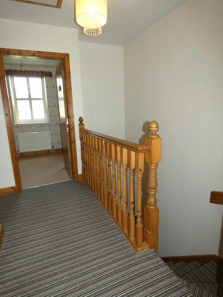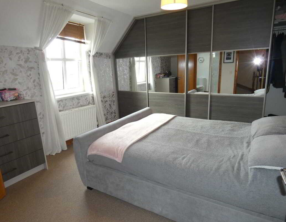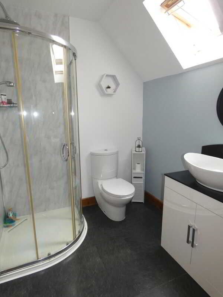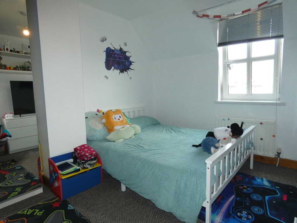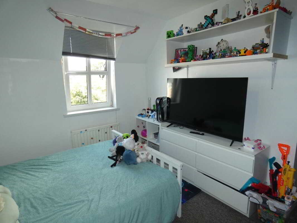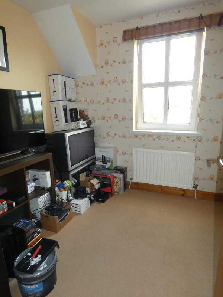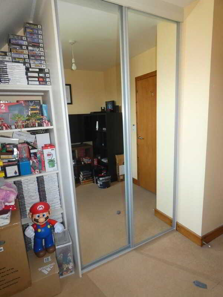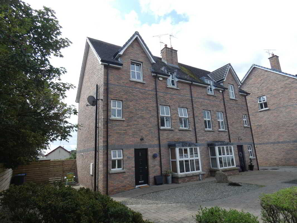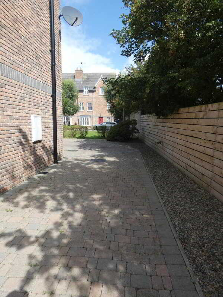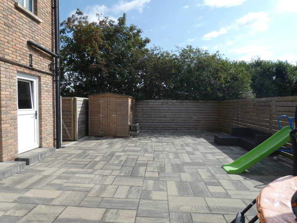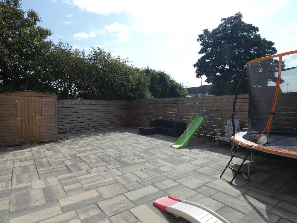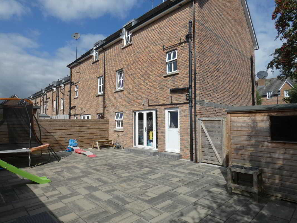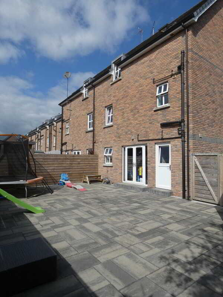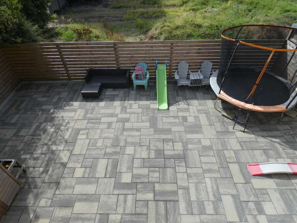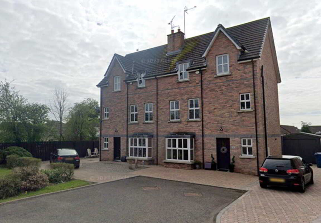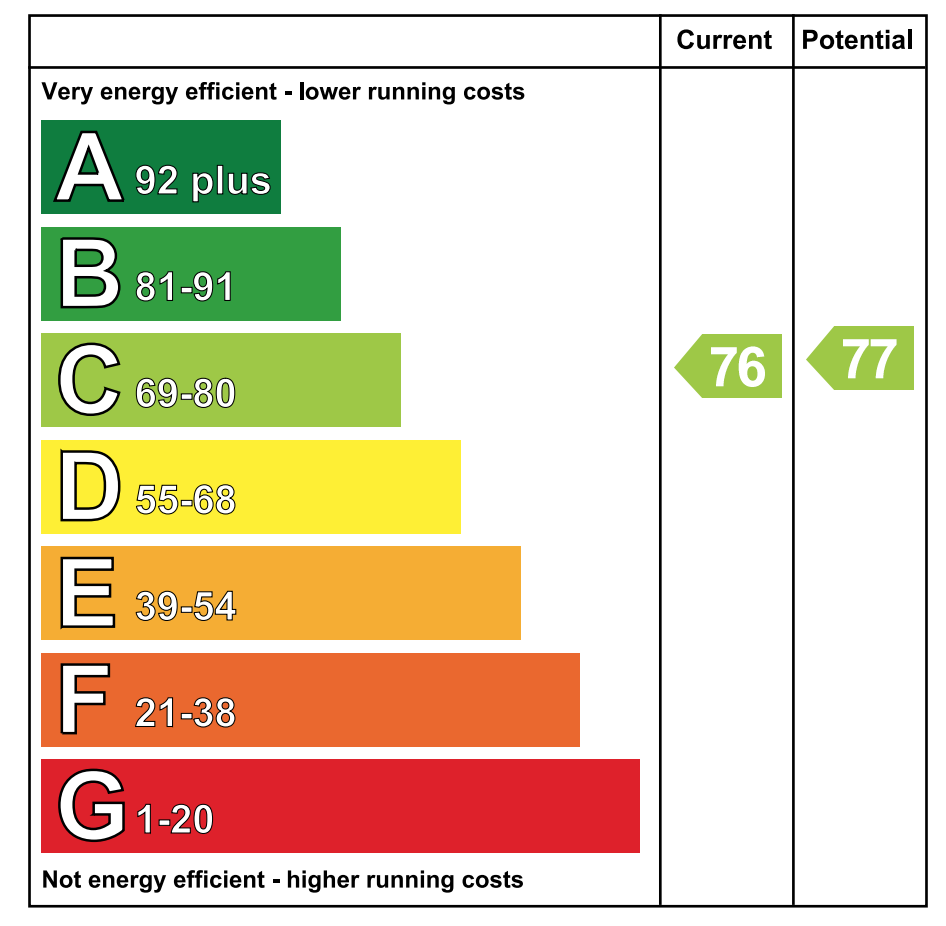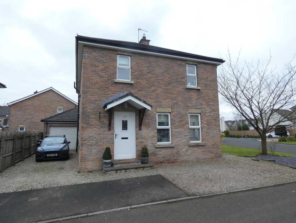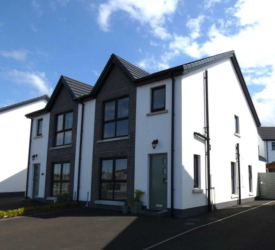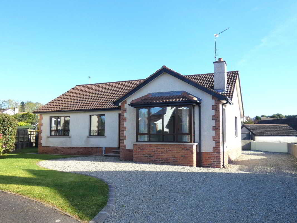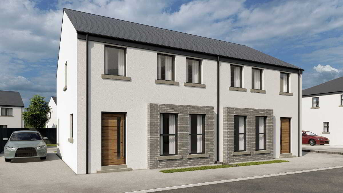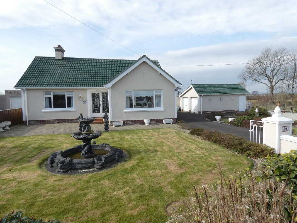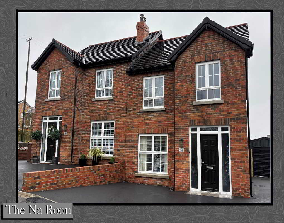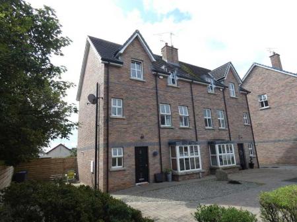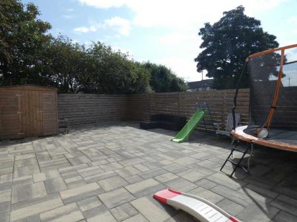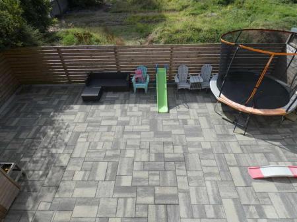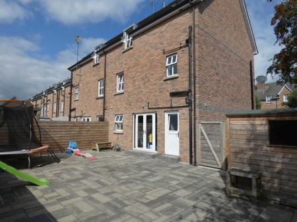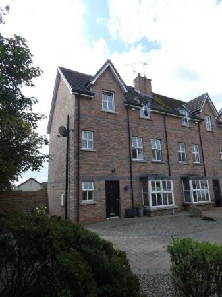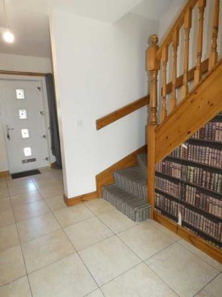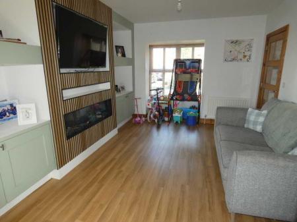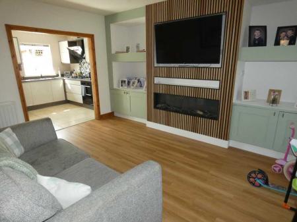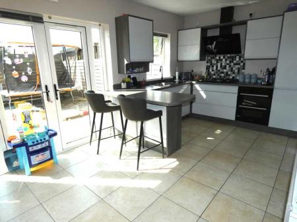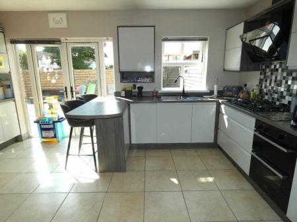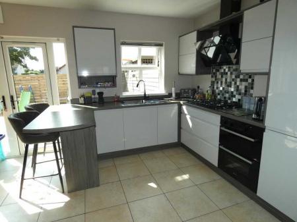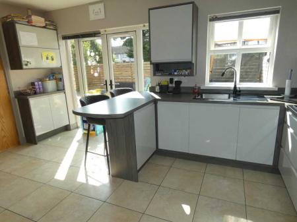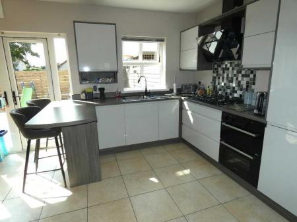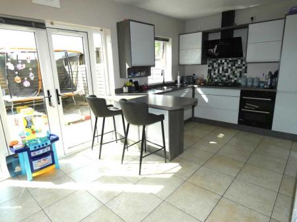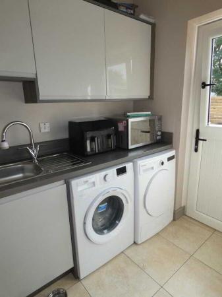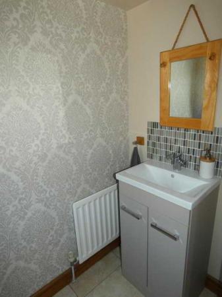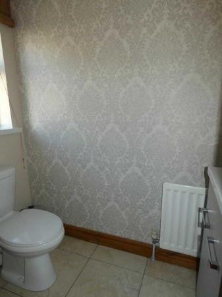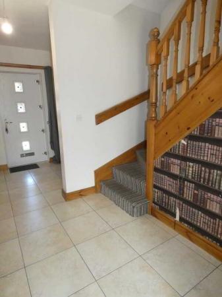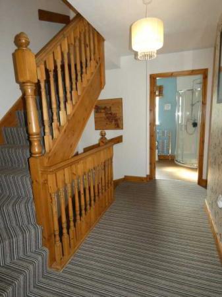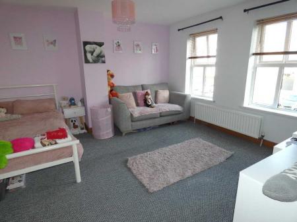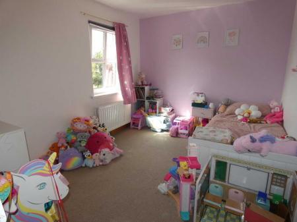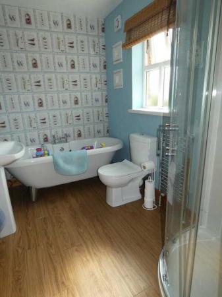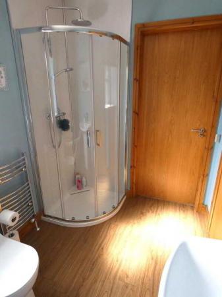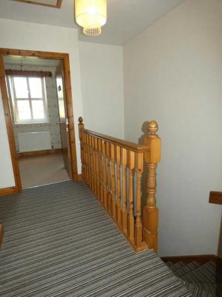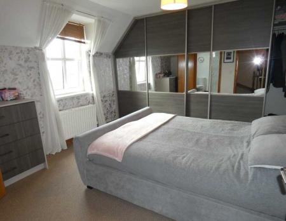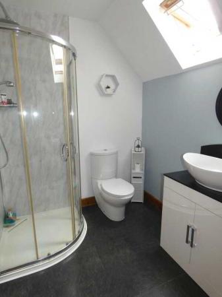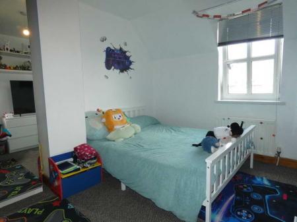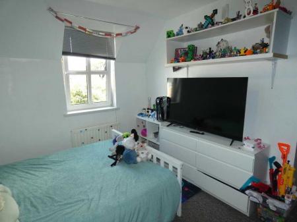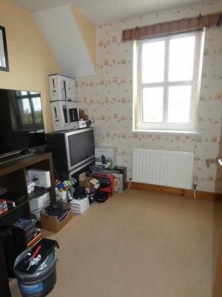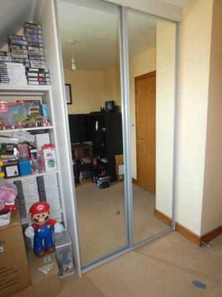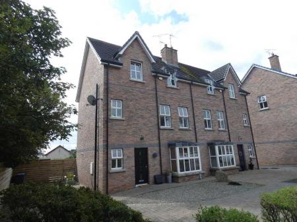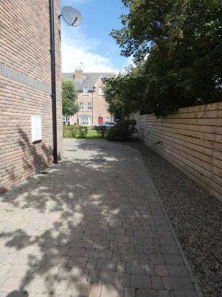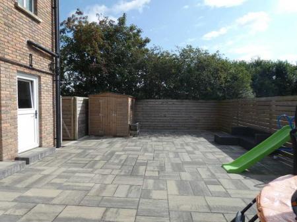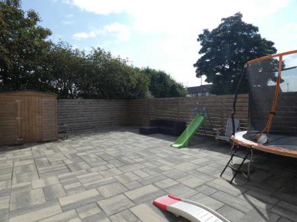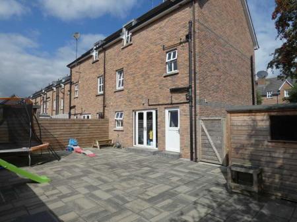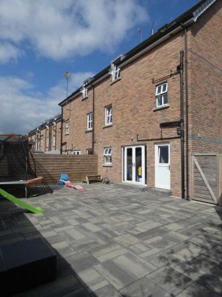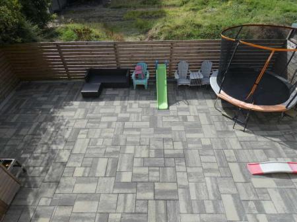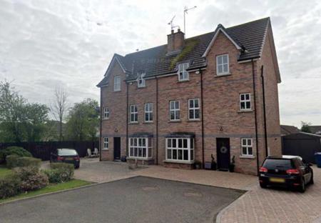- An exceptional semi detached home circa 1650 sq. ft.
- Occupying a super plot with a private landscaped and southerly orientated rear garden.
- Meticulously maintained and updated over the past few years.
- Including a contemporary kitchen and matching utility room.
- Accommodation Incl. 5 bedrooms, 2 reception rooms and 2 bathrooms / combined ensuites.
- The contemporary kitchen with an array of units and the usual integrated appliances.
- The same with French doors to that private / landscaped and southerly orientated rear garden.
- The kitchen also open plan to the lounge with a feature media wall.
- Open reception hall with a sweeping staircase to the upper floors plus a convenient ground floor cloakroom.
- Indeed a flexible arrangement of living / bedroom accommodation.
5 Bedroom Semi-Detached House for sale in Ballymoney
Number 39 is a super contemporary home extending to circa 1650 sq. ft set on a choice plot including a spacious landscaped and southerly orientated garden to the rear. The accommodation itself offers a flexible arrangement as desired including 4/5 bedrooms and 3/2 reception rooms plus a contemporary fitted kitchen (including integrated appliances) which is open plan to the living room at the front – the same with a feature media wall and display areas. Indeed it’s a fantastic family home for entertaining including a fitted utility room; 2 bathrooms / combined ensuite facilities and a convenient ground floor cloakroom. As such we highly recommend viewing to fully appreciate the proportions and quality finish of the same.
Reception HallQuality feature partly glazed composite front door, attractive tiled flooring, feature wall panelling, a sweeping staircase (with a storage cupboard below) to the first floor and a separate cloakroom.CloakroomWith a w.c, tiled floor and a feature vanity unit with storage below and a tiled splashback.Lounge4.32m x 3.56m (14'2 x 11'8)(size excluding the bay/box window area)
Feature media wall with an inset glazed fronted fire, display shelves, Amtico flooring, a glazed door from the reception hall and open plan to the kitchen/dinette.
Kitchen/Dinette4.75m x 2.84m (15'7 x 9'4)
A contemporary kitchen with a range of gloss finish units, worktop with a matching upstand splashback, designer sink unit with a mixer tap, 5 ring gas hob with a feature extractor fan over, integrated oven and grill, integrated fridge/freezer, integrated dishwasher, large pan drawers, breakfast bar seating area, tiled floor, additional units to the side and french doors to the landscaped rear garden.
Utility Room1.93m x 1.52m (6'4 x 5')
Matching units to the kitchen, stainless steel sink, worktop with a matching upstand splashback, plumbed for an automatic washing machine, space for a tumble dryer, tiled floor, a larder/storage/cloaks cupboard and a partly glazed door to the rear.
First Floor AccommodationGallery landing area with stairs to the upper floor accommodation.Bedroom 4/Family Room4.32m x 3.91m (14'2 x 12'10)
A super double bedroom with an outlook to the front.Bedroom 53.61m x 2.84m (11'10 x 9'4)
With access to the family bathroom.Bathroom and w.c. combined2.74m x 1.78m (9' x 5'10)
A super family bathroom including a freestanding roll top bath, a pedestal wash hand basin with a mixer tap, w.c, extractor fan, heated towel rail and a panelled shower cubicle with a mains mixer shower including a drench head over and a flexible hand shower attachment.Study2.44m x 1.93m (8' x 6'4)
Second Floor AccommodationGallery landing area with access to a family shower room.Master Bedroom4.11m x 3.61m (13'6 x 11'10)
(size including the contemporary fitted sliderobes)
Fitted sliderobes and storage/drawer units and a door to the Ensuite Shower Room with a contemporary vanity unit (storage below), w.c, heated towel rail, extractor fan and a panelled shower cubicle with a mains mixer shower including a drench head over and a flexible hand shower attachment.
Bedroom 23.56m x 3m (11'8 x 9'10)
Again a super double bedroom.Bedroom 33.35m x 2.39m (11' x 7'10)
The size including the fitted mirrored sliderobes with display shelves to the side.
Property Ref: ST0608216_1033011
Similar Properties
27 Knock Eden Avenue, Ballymoney
4 Bedroom Detached House | Offers in excess of £209,950
5 Millbrooke Avenue, Ballymoney
3 Bedroom Semi-Detached House | Offers in excess of £205,000
3 Bedroom Detached Bungalow | Offers in excess of £204,950
R1, Bravallen Crescent, Ballymoney
3 Bedroom Semi-Detached House | £210,000
Montana, 39 Finvoy Road, Ballymoney
3 Bedroom Detached Bungalow | £214,950
The Na Roon, Cairnhill, Dunloy, Ballymoney, Ballymena
3 Bedroom Semi-Detached House | £215,000

McAfee Properties (Ballymoney)
Ballymoney, Ballymoney, County Antrim, BT53 6AN
How much is your home worth?
Use our short form to request a valuation of your property.
Request a Valuation
