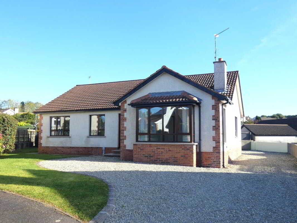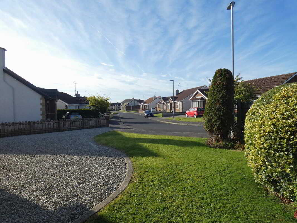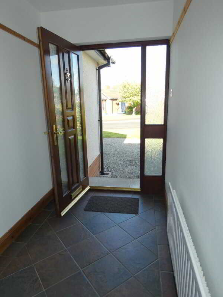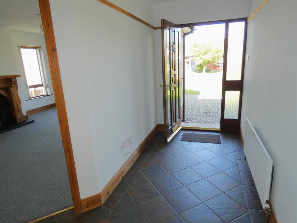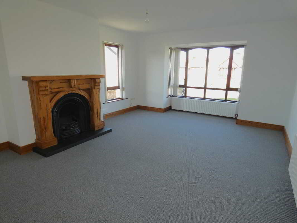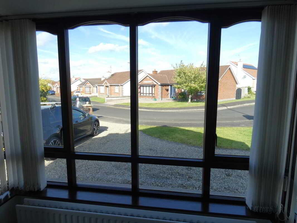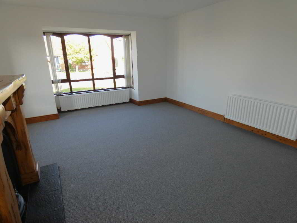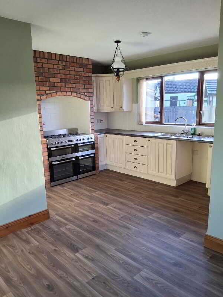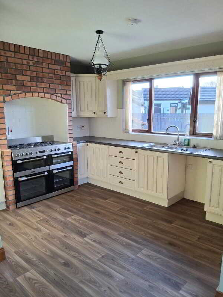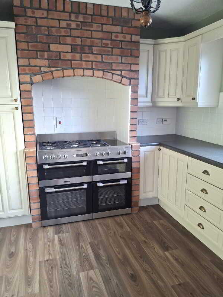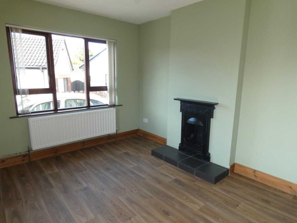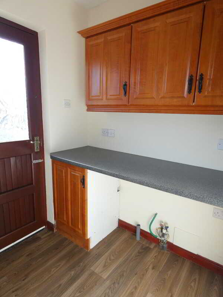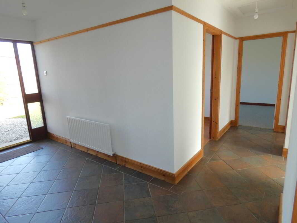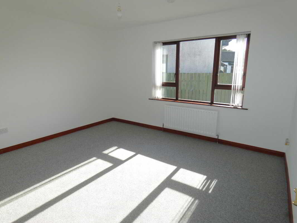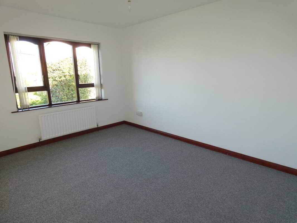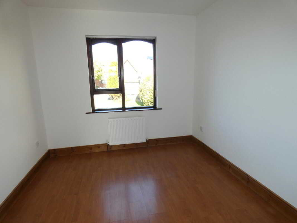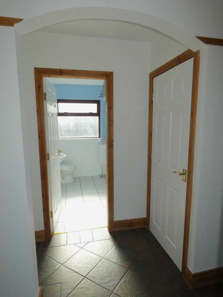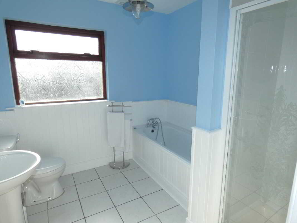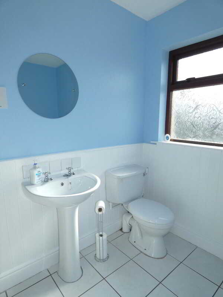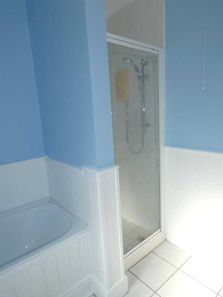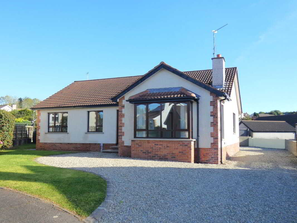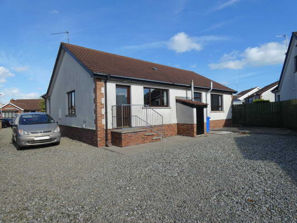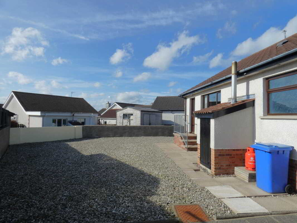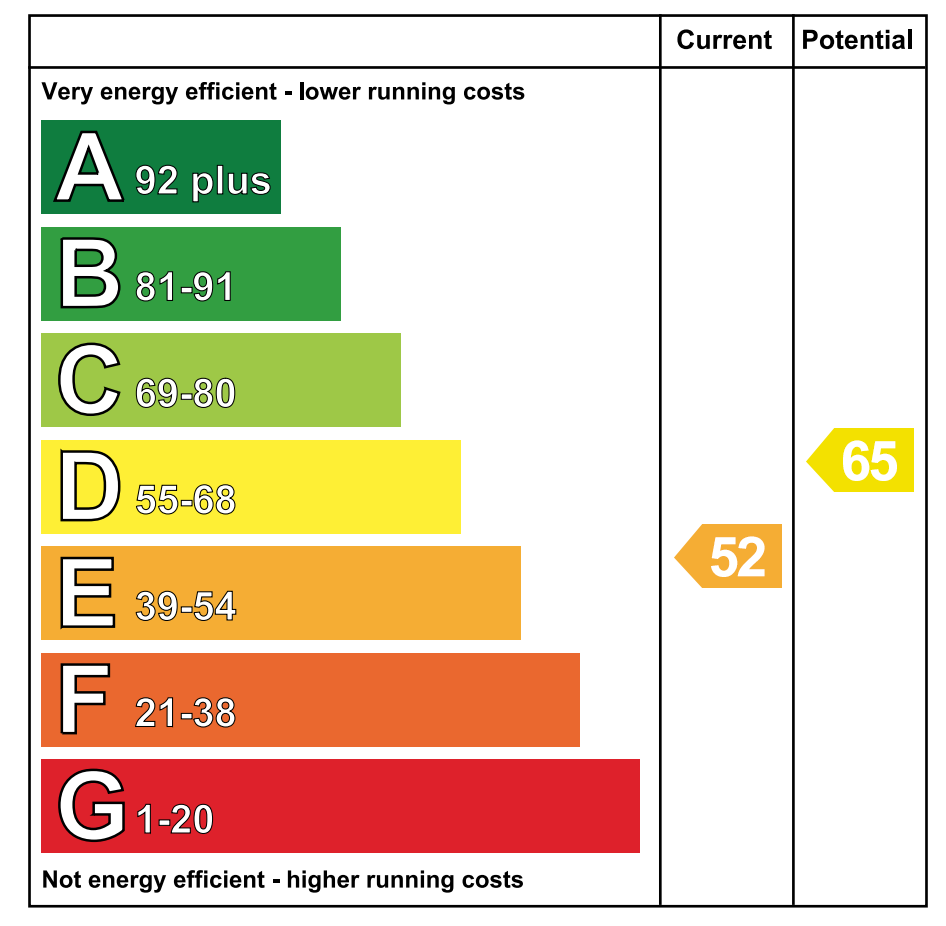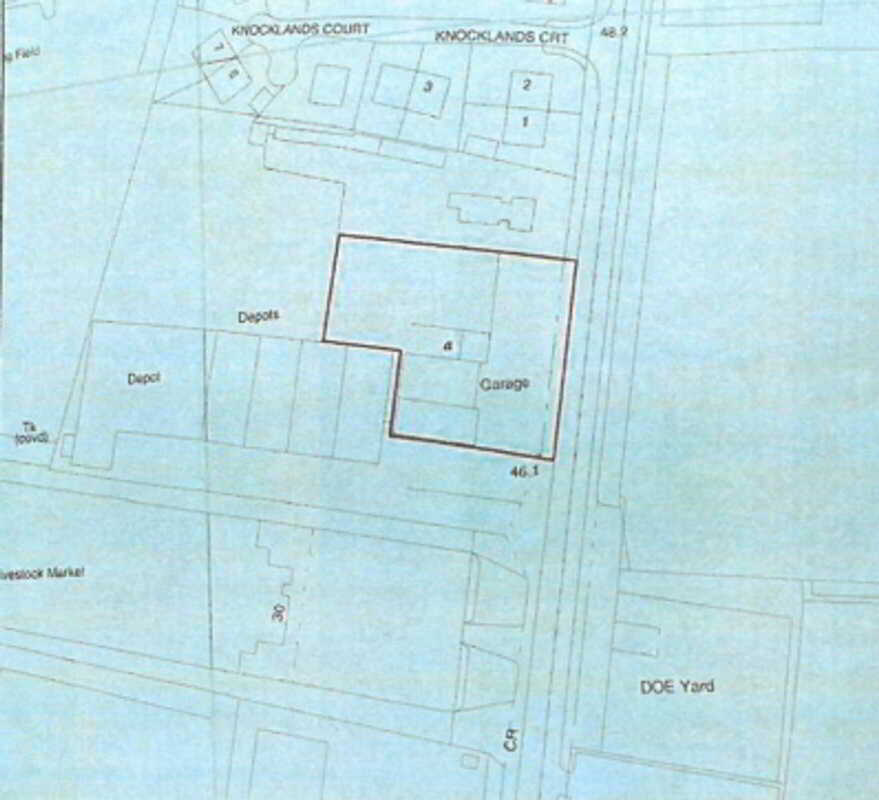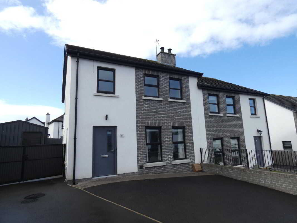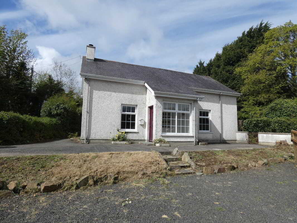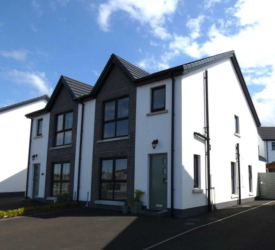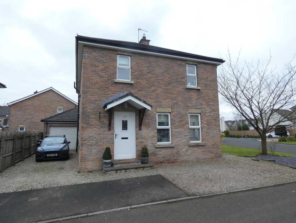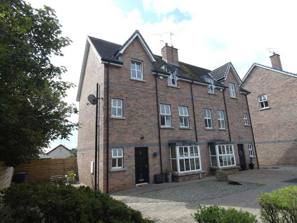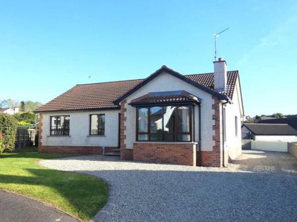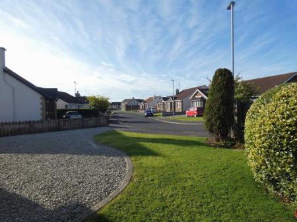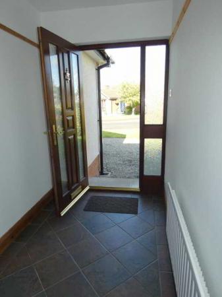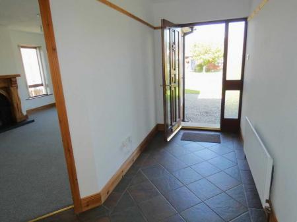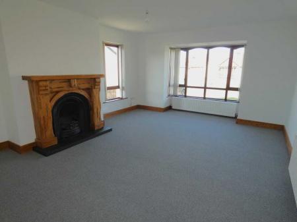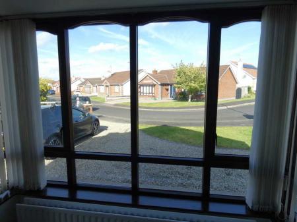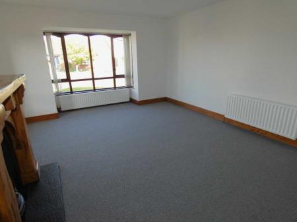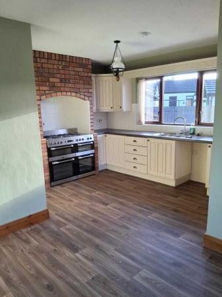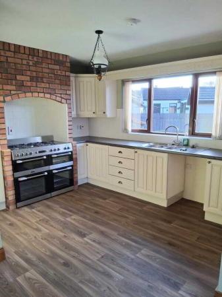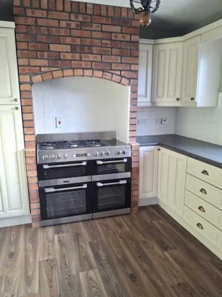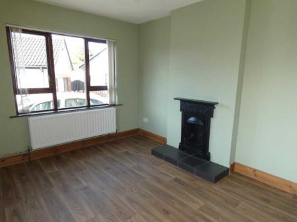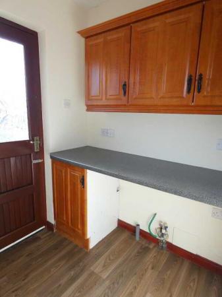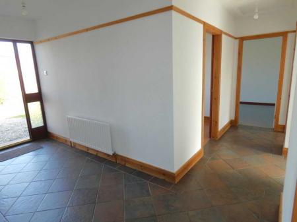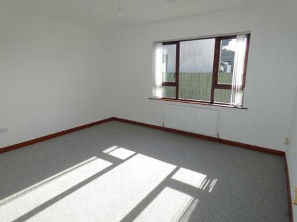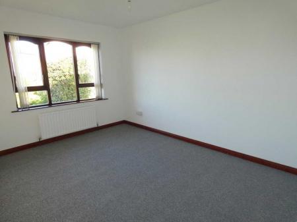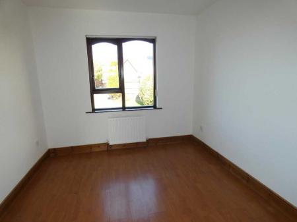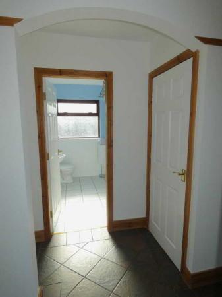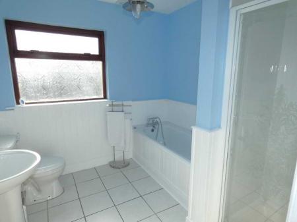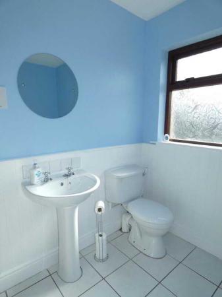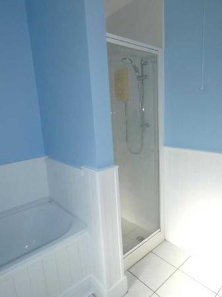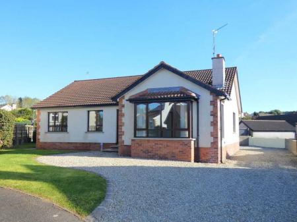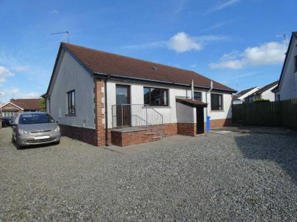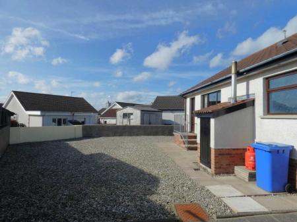- A fantastic detached bungalow.
- Occupying a choice situation in this popular neighbourhood.
- With an open outlook over the avenue to the front.
- And with spacious private garden areas.
- The rear enjoying the prevailing sun - when out!
- Recently been meticulously updated to a high standard.
- Including a quality redecoration throughout.
- With new floor coverings/carpets etc - where applicable.
- Refurbished tiles in the reception hall.
- All internal doors totally refurbished.
3 Bedroom Detached Bungalow for sale in Ballymoney
We all know by now that great bungalows are in short supply so we feel extremely privileged to be instructed to offer for sale the gem that is number 5. There are many reasons for describing it this way - firstly it's in super condition having recently been meticulously updated to a high standard including being redecorated throughout (including new floor coverings / carpets where applicable); quality hardwood windows – varnished/finished to perfection; new colour stones on the driveway; entrance floor tiles and all doors / skirtings and architraves refurbished – and offering generously proportioned accommodation including a super sized lounge and 3 great sized bedrooms plus a super kitchen / dinette / living room (with an ornate decorative fireplace) and a fitted utility room.
On top of all this number 5 is situated in a well kept avenue; it's bright and airy inside - immediately apparent on entering the wide reception hall but also apparent in every room which benefit from large windows. Whilst it also occupies a choice situation – with an open aspect to the avenue at the front and offering spacious garden areas including the garden to the rear which enjoys the prevailing sun (when out!).
As such this exceptional bungalow is ready to move into and being a bungalow it's going to appeal to a wide spectrum of potential buyers! It’s also in a price bracket that will outshine much else that is on offer – so we highly recommend early internal viewing to appreciate the quality of finishes throughout, proportions and super situation of the same. Please note though that viewing is strictly by appointment only.
Reception HallPartly glazed quality hardwood front door with a glazed side panel, attractive tiled flooring, a spacious cloaks cupboard and a separate airing cupboard.Lounge5.28m x 4.22m (17'4 x 13'10)
(size excluding the box window area to the front)
A fantastic sized living room enjoying a double aspect with 2 windows and an uninterrupted outlook over the avenue to the front; T.V. point and a cast iron fireplace in a wooden surround with a tiled hearth.
Kitchen/Dinette/Living Room5.13m x 4.78m (16'10 x 15'8)
(average sizes to the widest points)
Again a super double aspect room with large windows; kitchen with a range of attractive painted finish units (with new handles), stainless steel bowl and a half sink unit, tiled splashback around the worktops, Leisure Rangemaster Stove with a feature brick surround and overmantle, window pelmet, space for a dishwasher, new vinyl flooring, a decorative fireplace in the living area and a door to the utility room.
Utility Room1.75m x 1.45m (5'9 x 4'9)
With fitted eye and low level units, plumbed for an automatic washing machine, space for a tumble dryer, new vinyl flooring and a partly glazed door to the rear.Bedroom 14.06m x 3.56m (13'4 x 11'8)
A generously sized master bedroom with new carpet and an outlook over the rear garden.Bedroom 24.22m x 2.95m (13'10 x 9'8)
Again a super double bedroom with new carpet and a delightful outlook to the front.
Bedroom 33m x 2.74m (9'10 x 9')
A generously proportioned third bedroom with wooden flooring and an outlook to the front.Bathroom and w.c. combinedApproached via a feature archway from the main reception hall – including a panel bath with a telephone hand shower attachment, a w.c, a pedestal wash hand basin, tiled floor, extractor fan, partly panelled walls and a tiled shower cubicle with a Mira Sport electric shower.EXTERIOR FEATURESNumber 5 occupies a super situation in this popular residential area.A super plot with open views over the avenue to the front and a spacious rear garden area.Sweeping colour stone driveway with generous parking areas to the front and side – continuing to the rear.Garden laid in lawn to the front with various shrubs.The same continuing to one side – this area would be ideal for an exterior store or even a hot tub!The rear garden area has been hard landscaped with a patio area and a large colour stoned play area.The rear garden enjoys the prevailing sunshine (when out) for most of the day.Upvc oil tank.Exterior boiler house.Exterior electric sockets and a tap.
Property Ref: ST0608216_1039491
Similar Properties
Harrigans Auto Repairs, 48 Market Street, Ballymoney
Not Specified | Offers in excess of £200,000
34 Millbrooke Drive, Ballymoney
3 Bedroom Semi-Detached House | Offers in excess of £199,950
65 Blackrock Road, Kilrea, Coleraine
2 Bedroom Detached House | Offers in excess of £199,950
5 Millbrooke Avenue, Ballymoney
3 Bedroom Semi-Detached House | Offers in excess of £205,000
27 Knock Eden Avenue, Ballymoney
4 Bedroom Detached House | Offers in excess of £209,950
5 Bedroom Semi-Detached House | Offers in excess of £209,950

McAfee Properties (Ballymoney)
Ballymoney, Ballymoney, County Antrim, BT53 6AN
How much is your home worth?
Use our short form to request a valuation of your property.
Request a Valuation
