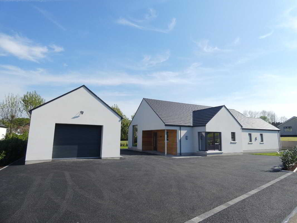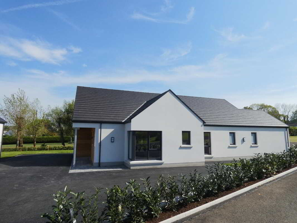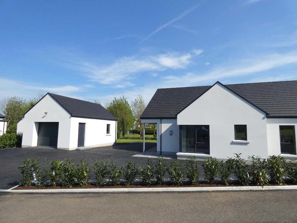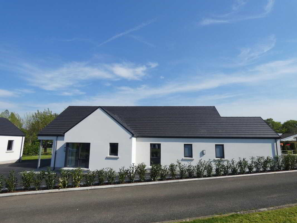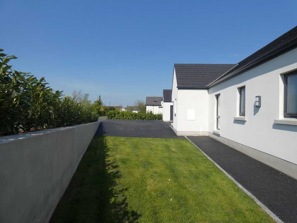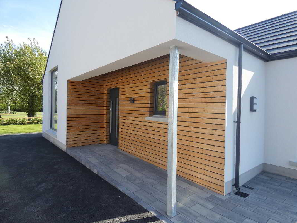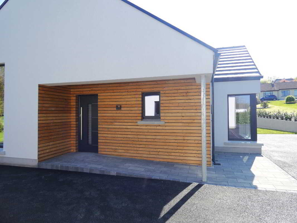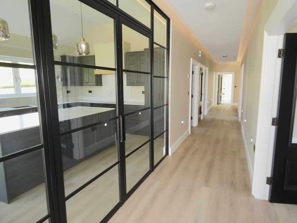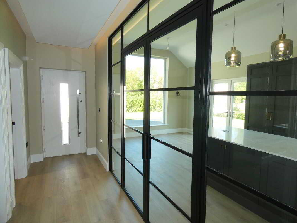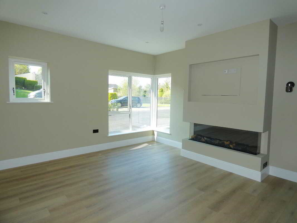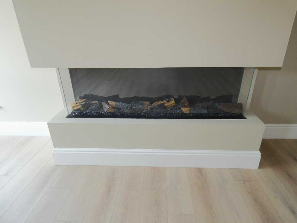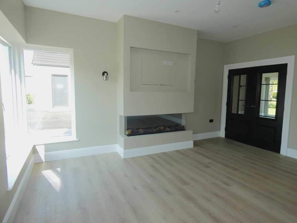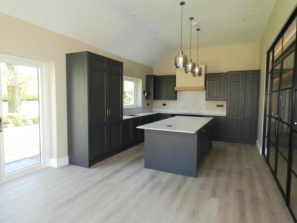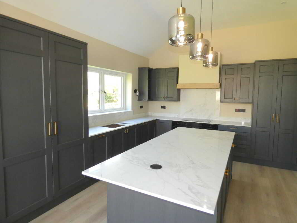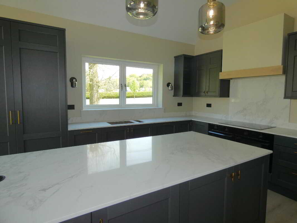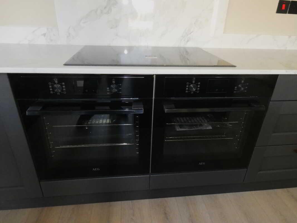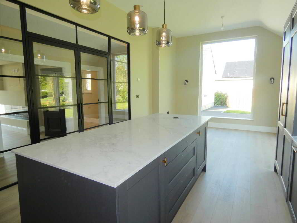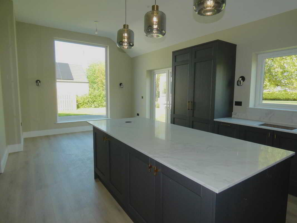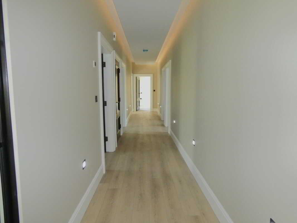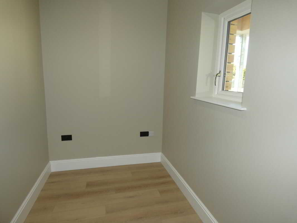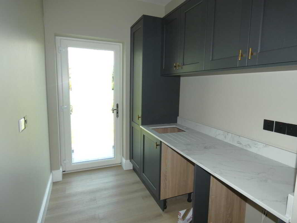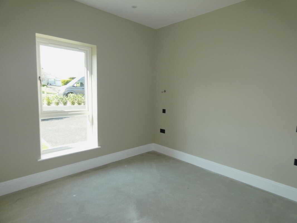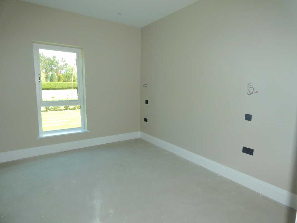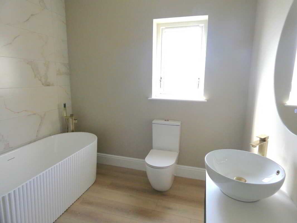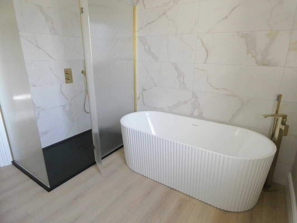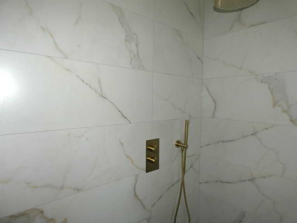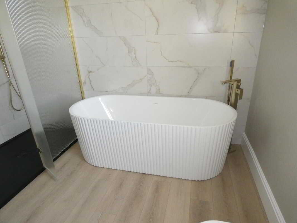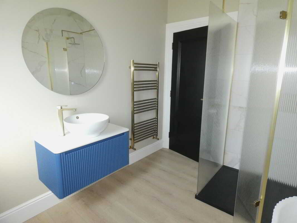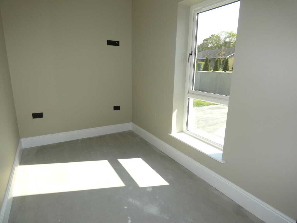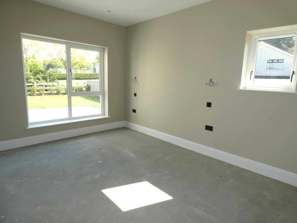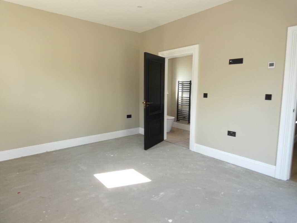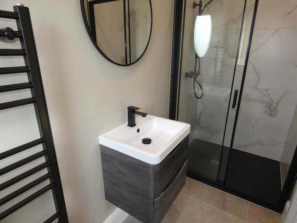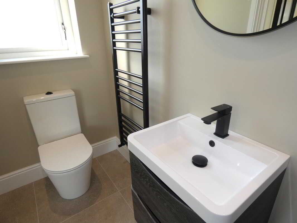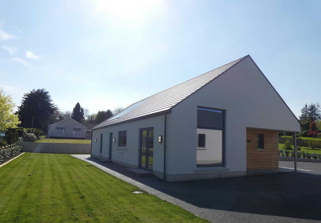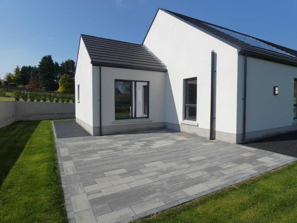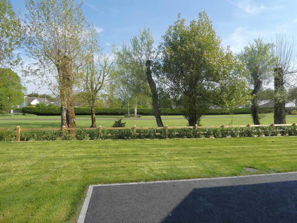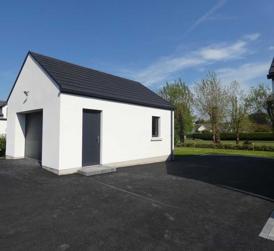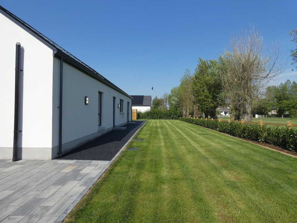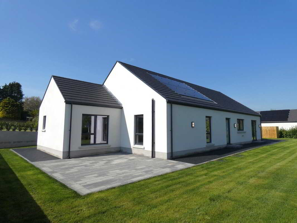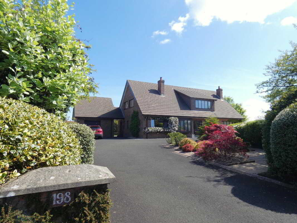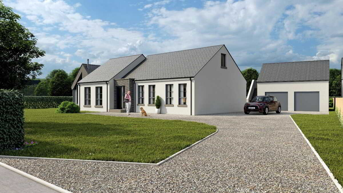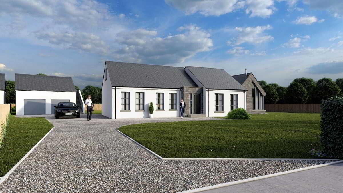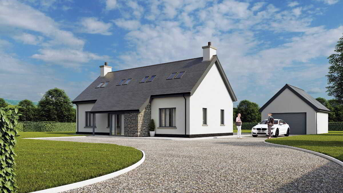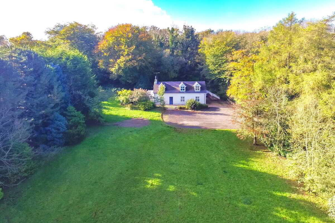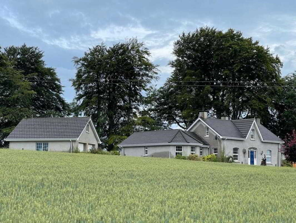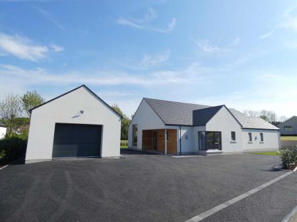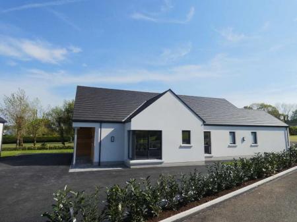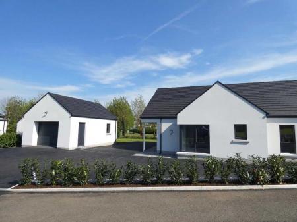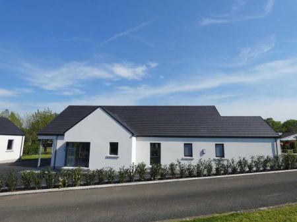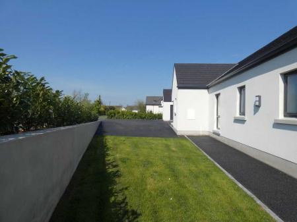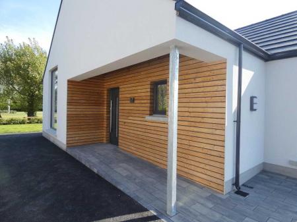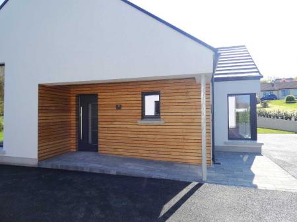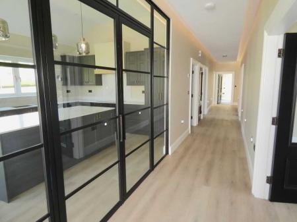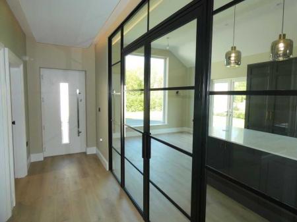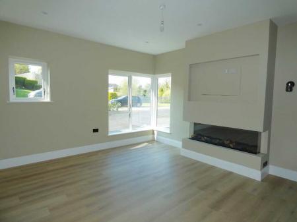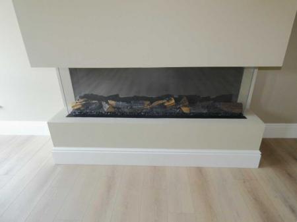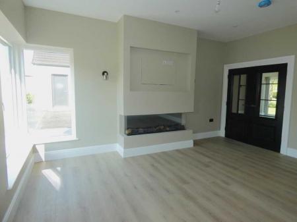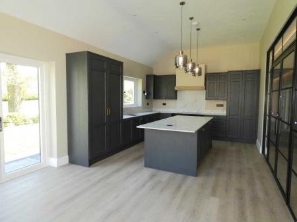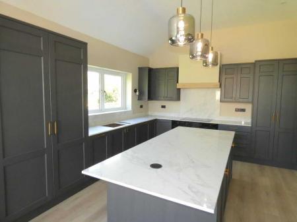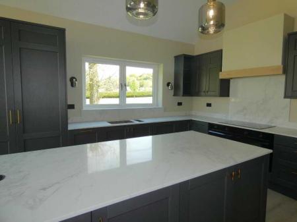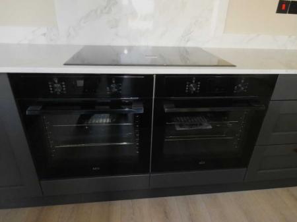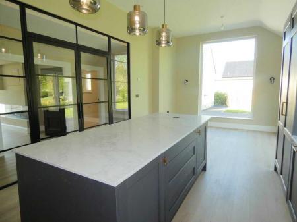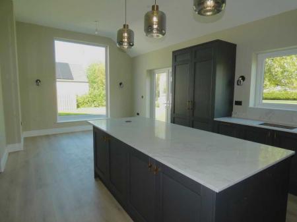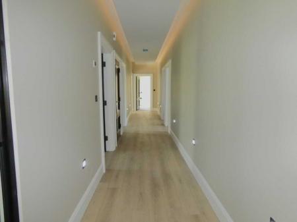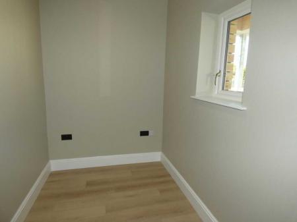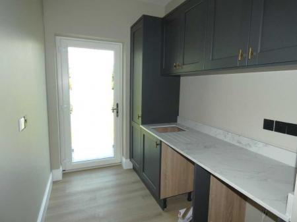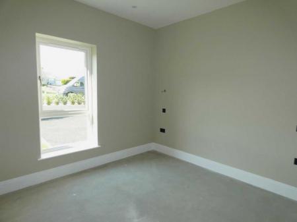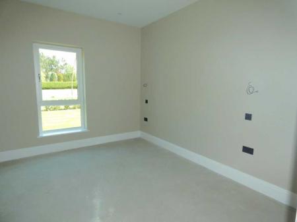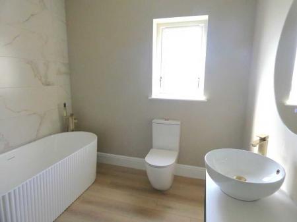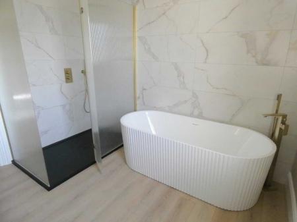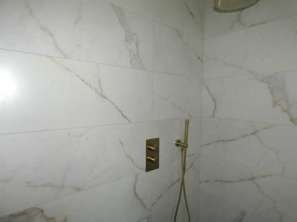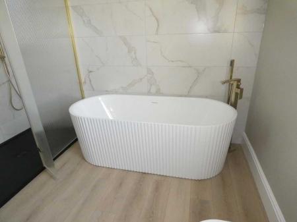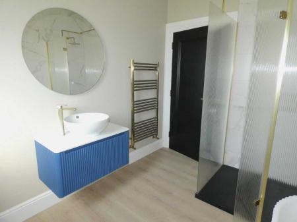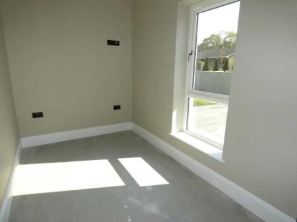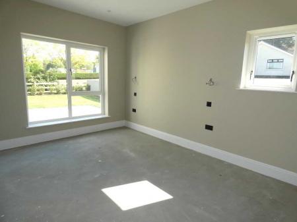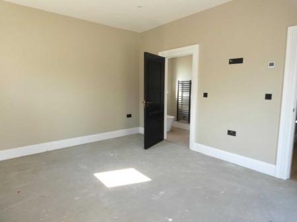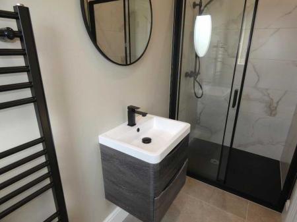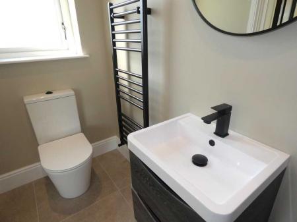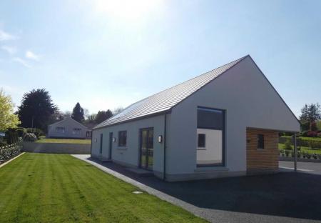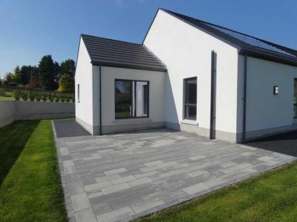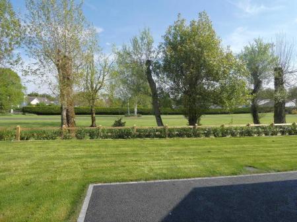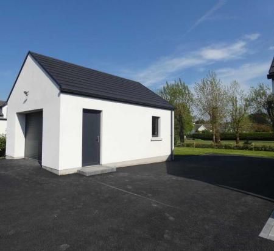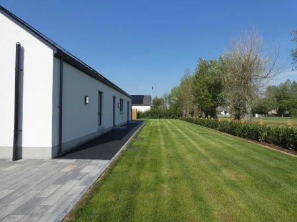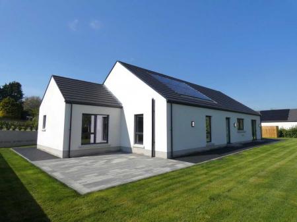- Located in one of Ballymoneys most sought after areas.
- High quality black internal doors.
- LVT flooring throughout (excluding all bedrooms and ensuite).
- Black switches and sockets.
- Deep moulded skirting and architrave.
- Wired for burglar alarm.
- High electrical specification throughout the property.
- Feature high ceilings throughout the property.
- Oil fired heating (underfloor- pressurised system-condensing boiler).
- Solar panels.
4 Bedroom Detached Bungalow for sale in Ballymoney
An impressive New Build detached bungalow with detached garage set on a choice site in this most desirable and prestigious location.
The property offers spacious 4 bedroom (1 ensuite) accommodation together with lounge, study and feature open plan kitchen/dining/living room and has been finished to a very high quality turnkey specification.
in addition the property has a high energy efficiency A rating. Early viewing is highly recommended.
Entrance HallDecorative composite entrance door, LVT flooring, feature low level wall lighting and feature ceiling and lighting.Lounge4.78m x 4.27m (15'8 x 14'0)Attractive electric fire with 3 sided glass front, telephone and T.V. point for flat screen T.V. above fireplace, double aspect corner window, LVT flooring, wall lights, ceiling downlights, part glass panelled doors to hallway.Kitchen/Dining/Living Room7.47m x 3.89m (24'6 x 12'9)
(at widest points)
With a range of high quality eye and low level units including integrated fridge, integrated freezer, AEG 5 ring ceramic induction hob, AEG twin electric ovens, extractor fan, AEG integrated dishwasher, black Franke sink unit with drainer, double larder unit with pull out drawers, display shelving, granite worktop with splashbacks and upstands, feature centre island with drawers, cupboards, granite worktop including pop up sockets and usb ports, lighting above centre island, wall lighting, ceiling downlights, LVT flooring, feature high ceiling, french doors to garden area, decorative crittal style aluminium double doors with side panels to hallway, full length style window overlooking garden area.
Study/Office2.97m x 1.78m (9'9 x 5'10)
LVT flooring, ceiling downlights.Walk in hotpressWith LVT flooring and light.Utility Room3.86m x 1.78m (12'8 x 5'10)
With eye and low level units including sink unit with granite worktop and drainer, plumbed for an automatic washing machine, space for a tumble dryer, ceiling downlights, LVT flooring.Bedroom 13.48m x 2.97m (11'5 x 9'9)
With bedside light points and switches, T.V and data sockets, ceiling downlights.Bedroom 23.86m x 3.58m (12'8 x 11'9)
(at widest points)
With bedside light points and switches, T.V. and data sockets, ceiling downlights.
Bathroom and W.C combined2.97m x 2.59m (9'9 x 8'6)
With fitted suite including large shower cubicle with rainfall type shower and telephone hand shower, slate tray, free standing bath with telephone hand shower and mixer tap, w.c, circular wash hand basin with mixer tap and storage drawer below, heated towel rail, circular touch control LED mirror above sink unit, LVT floor, ceiling downlights, extractor fan, tiled around bath and shower cubicle.Bedroom 33.86m x 1.96m (12'8 x 6'5)
With T.V. points and data sockets, ceiling downlights, access for roofspace storage.
Master Bedroom4.52m x 3.48m (14'10 x 11'5)
Wired for bedside lighting, bedside sockets and switches, T.V. point and data socket.
Ensuite: Thermostatic shower with rainfall type shower head and telephone hand shower, tiled cubicle, w.c, wash hand basin with storage drawers below and feature circular touch control LED mirror above sink unit, heated towel rail, tiled floor, ceiling downlights, extractor fan.
EXTERIOR FEATURESDetached Garage6.43m x 4.47m (21'1 x 14'8)
(cavity wall)
With insulated electric remote control roller door, pedestrian door, window, light and power points, oil fired boiler, pedestrian door.Spacious tarmac driveway and parking areas to front and side of property.Tarmac pathway around property.Hot and cold outside taps.Outside lights to front and side of property.Feature paved patio area to side/rear of property.Gardens in lawn to front, side and rear of property.Sensor light to front of garage.
Property Ref: ST0608216_1012006
Similar Properties
5 Bedroom Detached Bungalow | Offers in region of £449,950
New Build Between, Site 2, 3 & 7 Mullan Road, Ballymoney
5 Bedroom Detached House | £435,000
New Build Between, Site 1, 3 & 7 Mullan Road, Ballymoney
5 Bedroom Detached House | £435,000
2 New Builds, Macfin Road, Ballymoney
4 Bedroom Detached House | £450,000
3 Bedroom Detached House | Offers in excess of £450,000
Carnfeogue Lodge, 156a Ballinlea Road, Ballymoney
4 Bedroom Detached House | £464,950

McAfee Properties (Ballymoney)
Ballymoney, Ballymoney, County Antrim, BT53 6AN
How much is your home worth?
Use our short form to request a valuation of your property.
Request a Valuation
