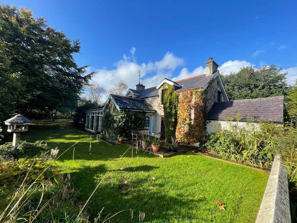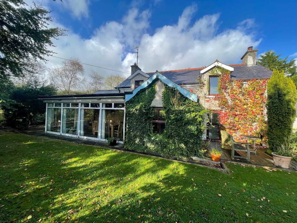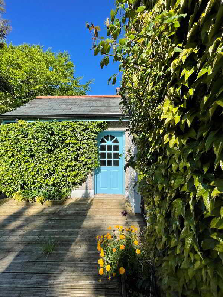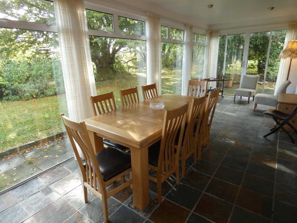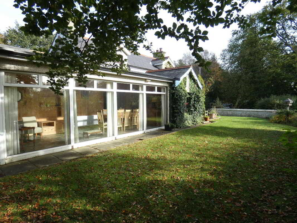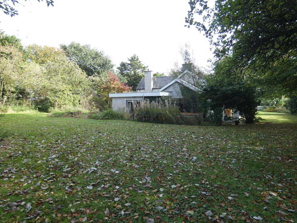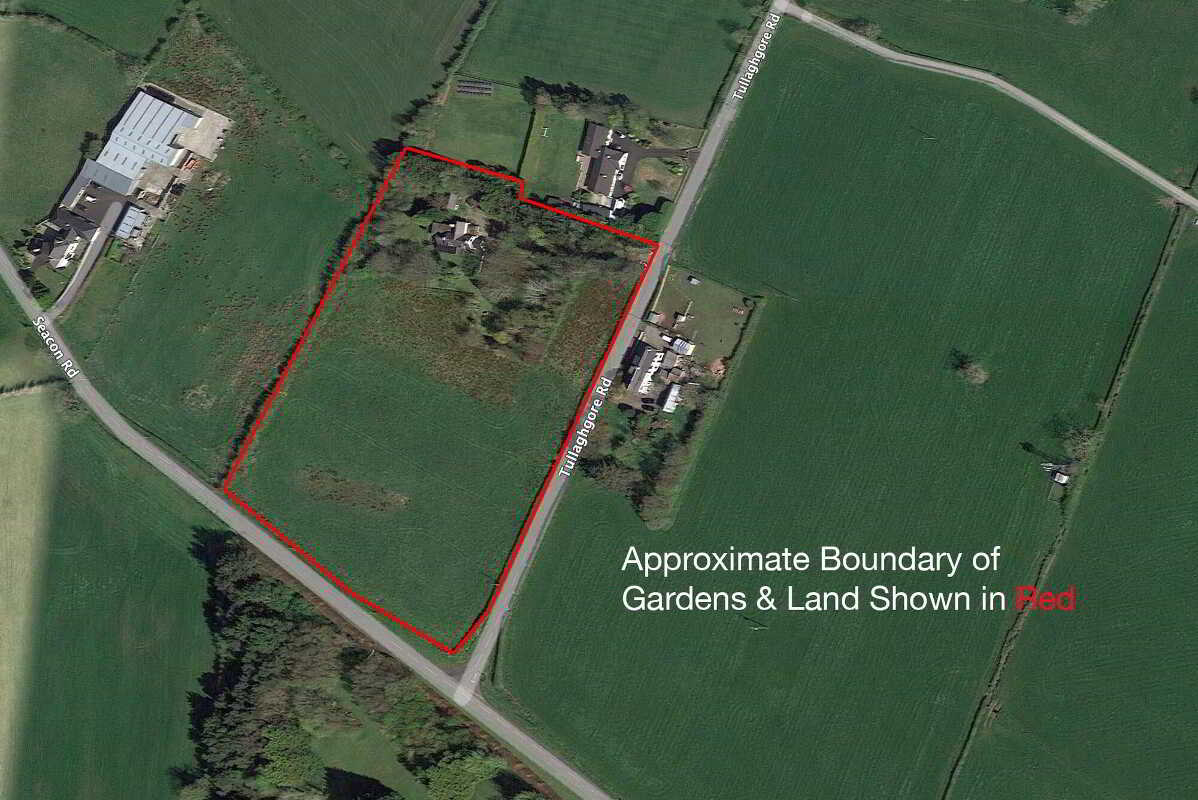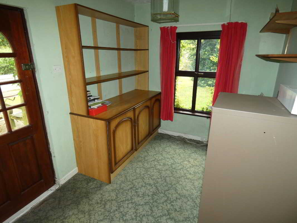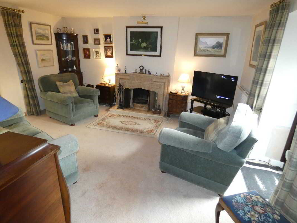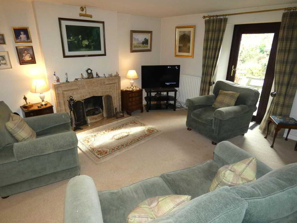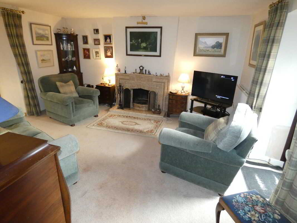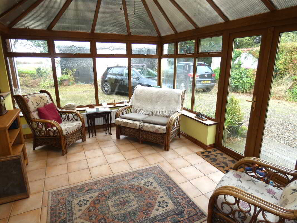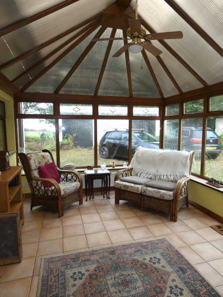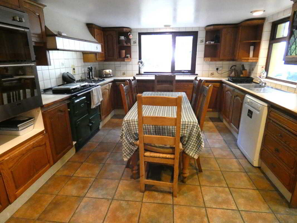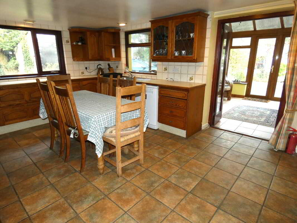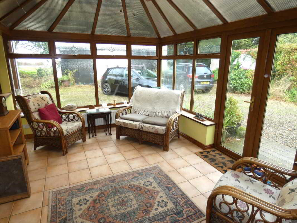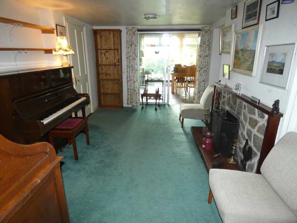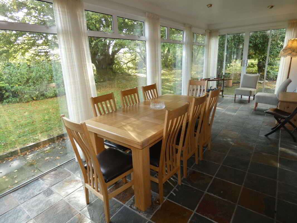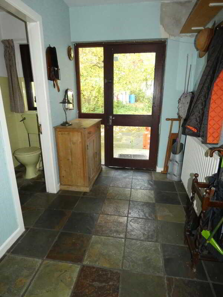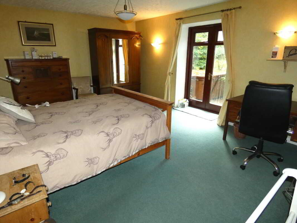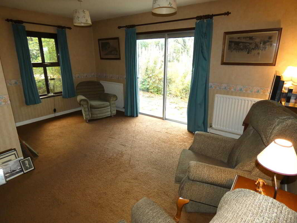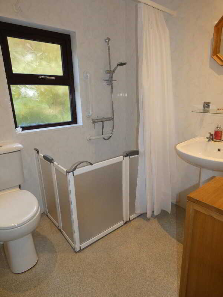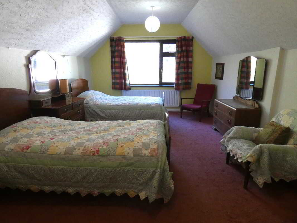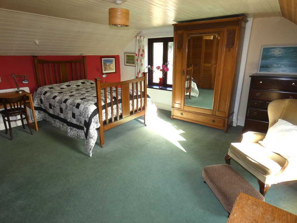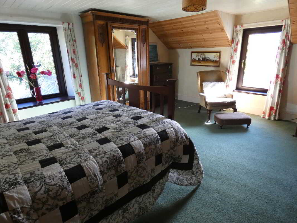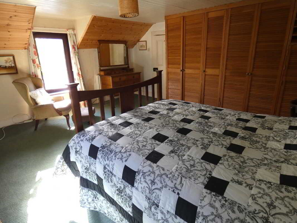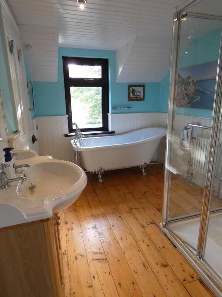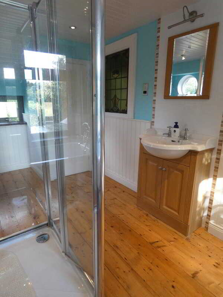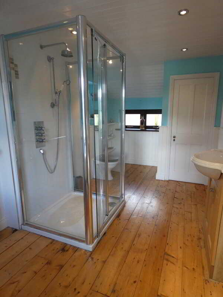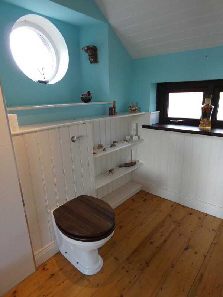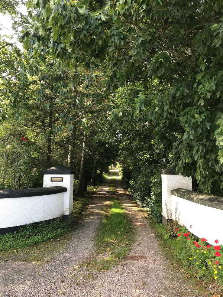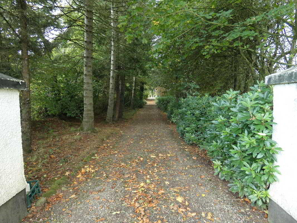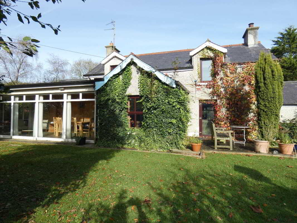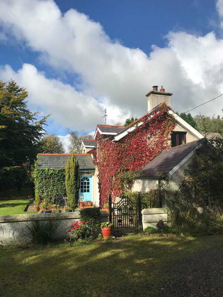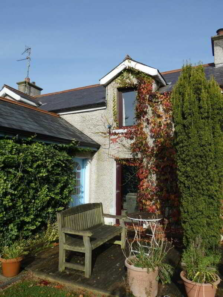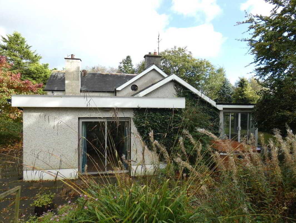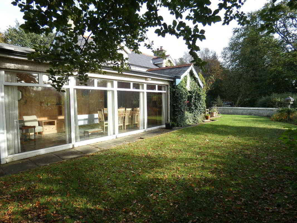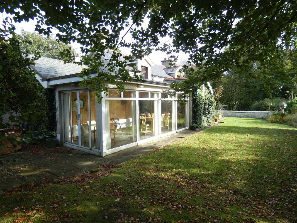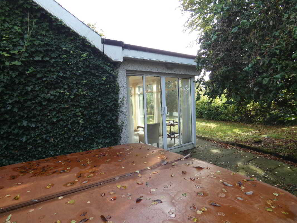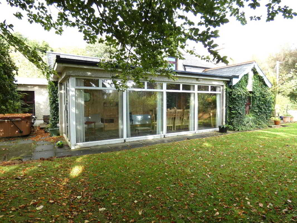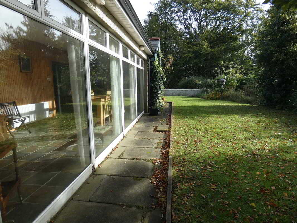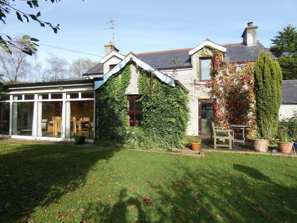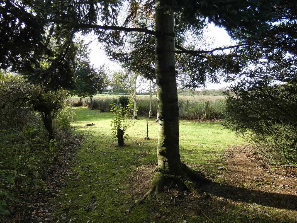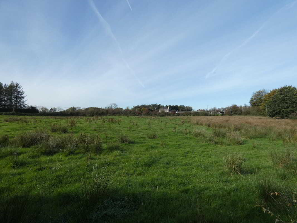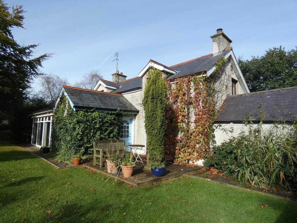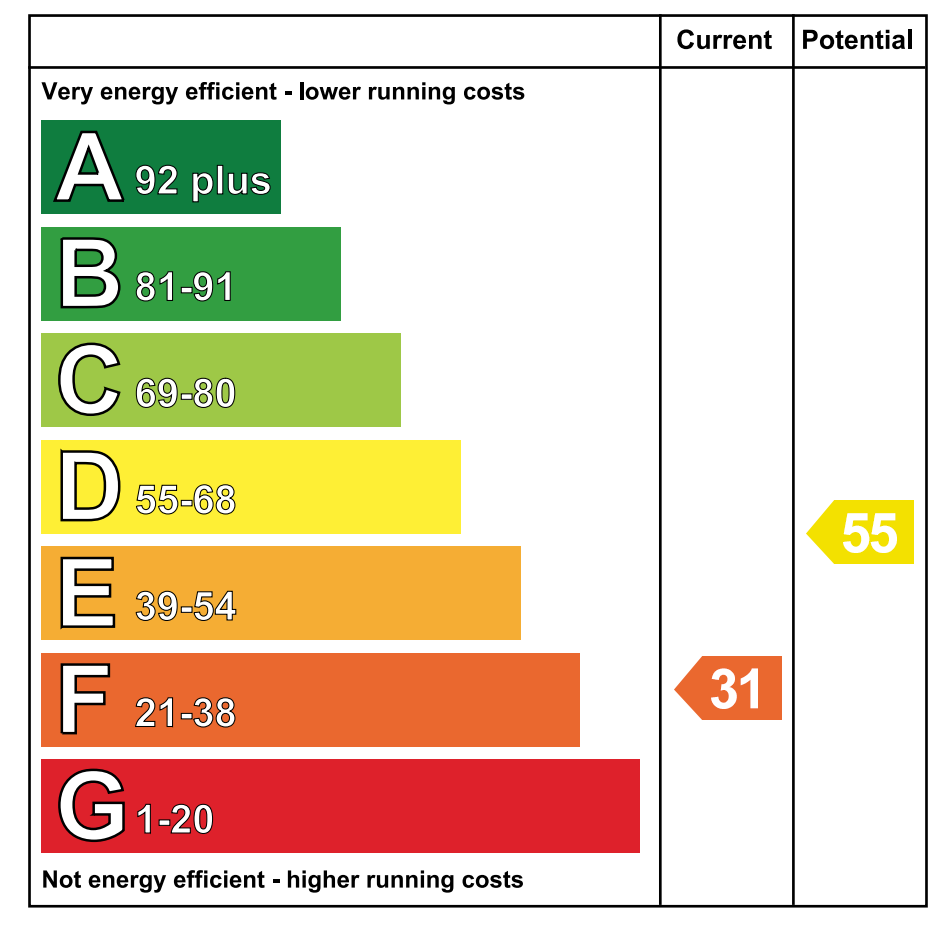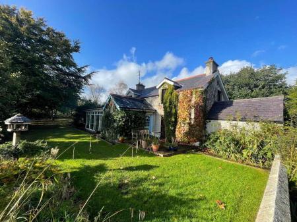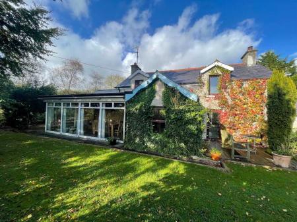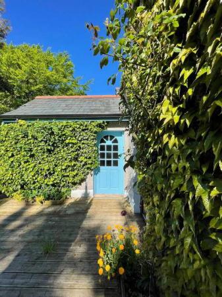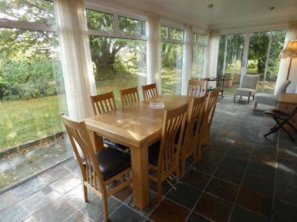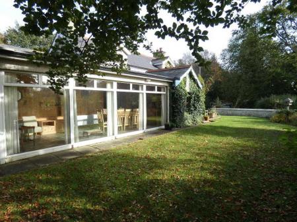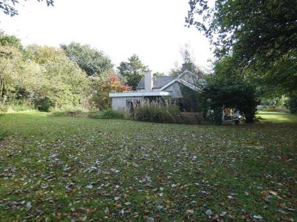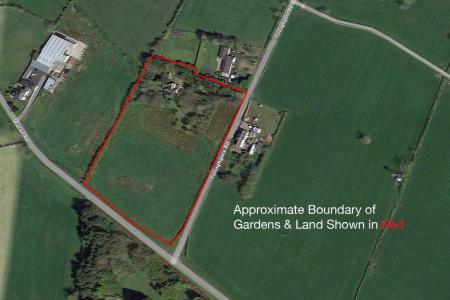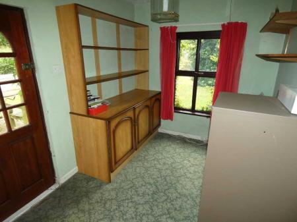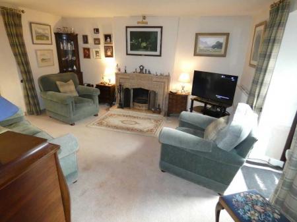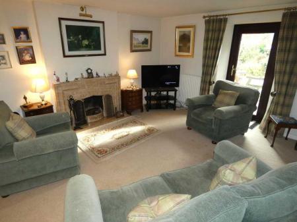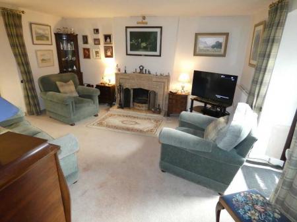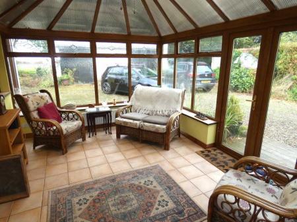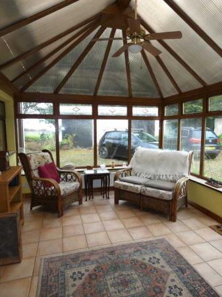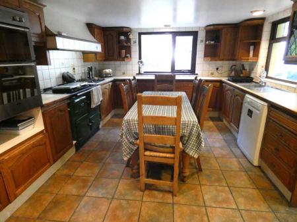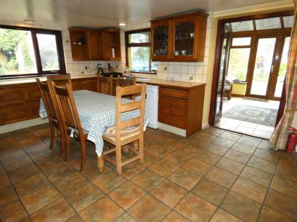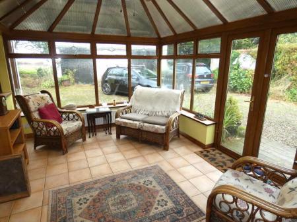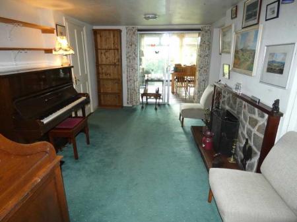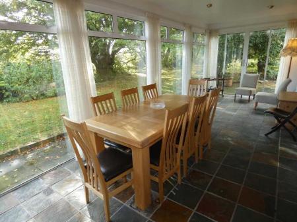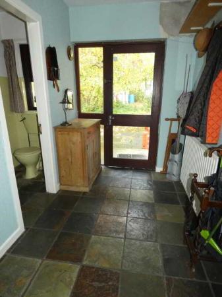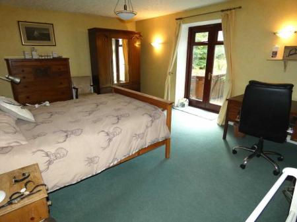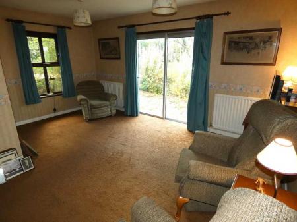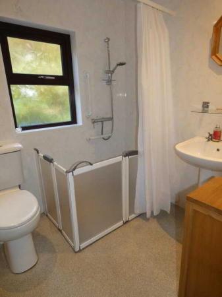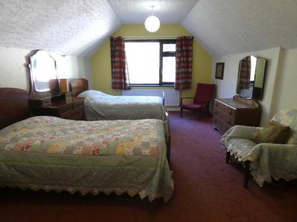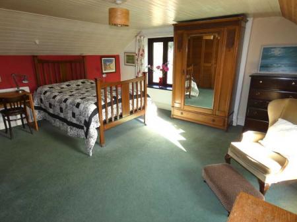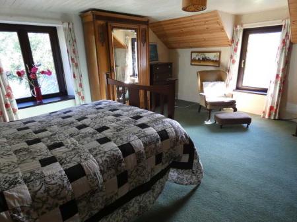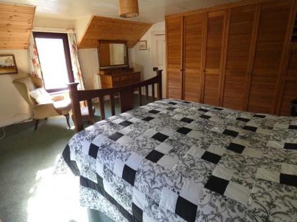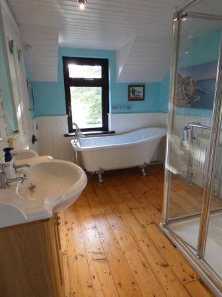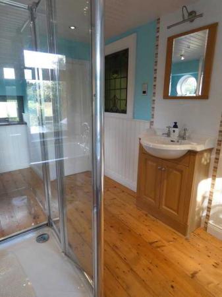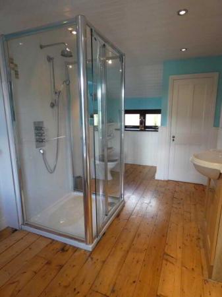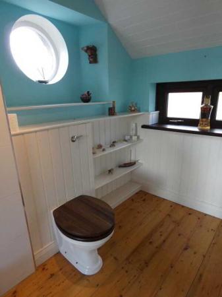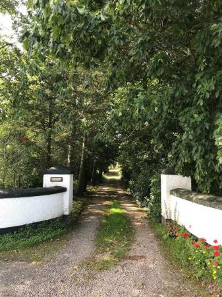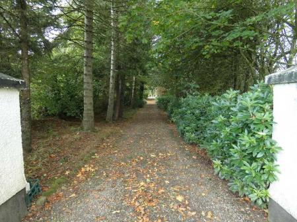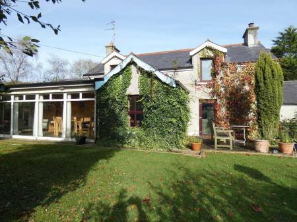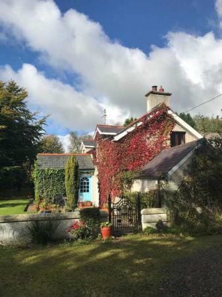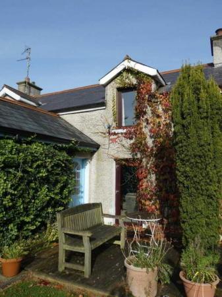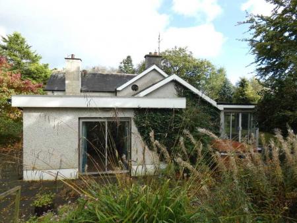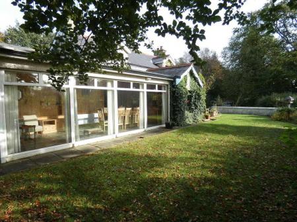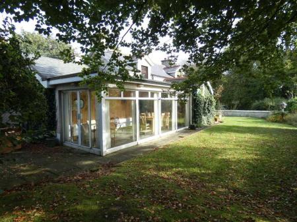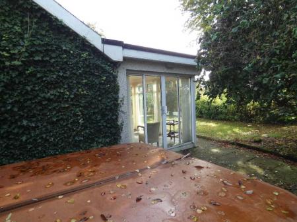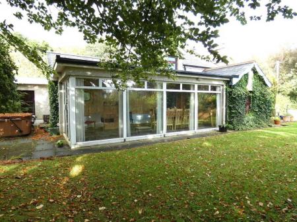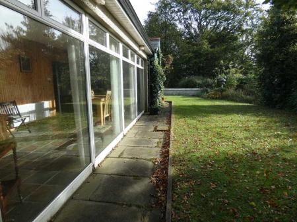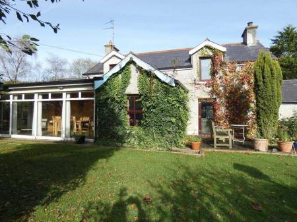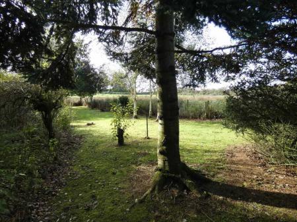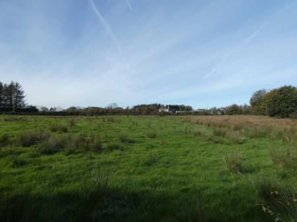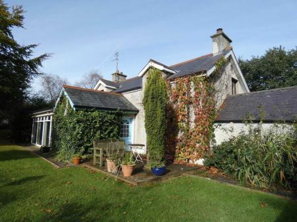- Delightful country residence and lands.
- Grounds in total extending to circa 5.25 acres.
- This including the mature gardens bordering the dwelling.
- Approached by a tree lined avenue from the Tullaghgore Road.
- The land bordering the Tullaghgore and Seacon Road.
- Accommodation including 4 bedrooms and 4 reception rooms.
- Also a flexible/adaptable layout of accommodation.
- With a family bathroom, a separate shower room and a cloakroom.
- Exudes character and charm through its most appropriate fittings and décor.
- The exterior garden areas including a variety of trees/shrubbery, patio areas and a sizeable pond.
4 Bedroom Detached House for sale in Ballymoney
This delightful rural residence with lands is found in a picturesque setting conveniently only circa 2 miles to Ballymoney and also a short drive to Portrush and the Causeway Coast.
The grounds in total extends to circa 5.25 acres including the mature gardens of approximately 1.1 acres with areas laid in lawn; patio areas; a large pond; and a range of useful outbuildings.
The dwelling itself exudes character and charm and been well maintained having been in the same family ownership for many years. The accommodation includes 4 bedrooms with a family bathroom; a shower room and a cloakroom - with many rooms having direct access to the exterior grounds.
As such we highly recommend viewing to fully appreciate this superb country home, it's fantastic situation and the proportions of the same - although please note that viewing is strictly by appointment only.
Entrance Porch/StudyPartly glazed front door, woodgrain uPVC double glazed window and a partly glazed door to the reception hall.Reception RoomWith stairs to the upper floor accommodation.Lounge4.62m x 4.24m (15' 2" x 13' 11")
Tiled fireplace and hearth, a woodgrain uPVC double glazed door to the front and a door to the conservatory.Conservatory4.32m x 3.2m (14' 2" x 10' 6")
Woodgrain uPVC double glazed conservatory, tiled floor, french doors to the side and glazed double doors to the kitchen.Kitchen/Dinette5.33m x 3.76m (17' 6" x 12' 4")
With a range of fitted eye and low level units, double drainer stainless steel sink, Rayburn oil fired range, gas hob, extractor canopy over, eye level double oven, plumbed for an automatic dishwasher, tiled floor, leaded glass display units – recessed area with a storage cupboard and an additional storage cupboard under the stairs.Sitting Room4.57m x 3m (15' 0" x 9' 10")
Stone type fireplace and patio doors to a sun room.Sun Room7.47m x 2.82m (24' 6" x 9' 3")
With a slate type tiled floor, super views over the front garden and french doors to the exterior gardens.Rear HallWith a slate type tiled floor, a door to the rear and a cloakroom with a w.c and a wash hand basin.Bedroom 15.26m x 4.09m (17' 3" x 13' 5")
With wooden double glazed double doors to the exterior gardens.Family Room/Bedroom 24.78m x 4.39m (15' 8" x 14' 5")
(L shaped)
With sliding patio doors to the exterior gardens.Shower RoomWith a w.c, a pedestal wash hand basin, uPVC panelled walls and a uPVC panelled shower cubicle with a mains mixer shower.First Floor LandingGallery Landing AreaBedroom 35.41m x 3.76m (17' 9" x 12' 4")
With a woodgrain uPVC double glazed window.Bathroom & w.c combinedFitted suite including a freestanding roll top bath, vanity unit, w.c, woodgrain uPVC double glazed windows plus a feature single glazed circular window; solid wood flooring and an airing cupboard.Bedroom 44.78m x 4.98m (15' 8" x 16' 4")
Fitted wardrobes and woodgrain uPVC double glazed windows.Exterior FeaturesThe property occupies a rural situation yet conveniently within a few miles drive to Ballymoney town centre.It’s set on mature grounds and gardens circa 1.1 acres including mature boundaries.The additional lands expanding to circa 4.15 acres are situated to the front bordering the Tullaghgore and the Seacon Road.The additional lands expanding to circa 4.15 acres are situated to the front bordering the Tullaghgore and the Seacon Road.There is also a range of useful outbuildings and a delightful pond.Exterior Utility Room/Store3.48m x 3.25m (11' 5" x 10' 8")
Plumbed for an automatic washing machine, fitted light and power points.Store 15.33m x 4.83m (17' 6" x 15' 10")
Sliding access doors, lights and power points.
Adjoining Store/Stable5m x 2.69m (16' 5" x 8' 10")
The cottage stores – sub divided internally and with a traditional slate roof.The dwelling itself is approached via a pillar entrance and a tree lined avenue from the Tullaghgore Road.
The lands to the front have a separate field entrance also from the Tullaghgore Road.New bunded oil tank installed last year.Also a drinker in the field to the front.
Important information
Property Ref: ST0608216_913590
Similar Properties
Shop | £0pcm
4 Bedroom Detached Bungalow | POA
Type M4, Millbrooke, Ballymoney
3 Bedroom Semi-Detached House | POA
Spacious First & Second Floor Office/Studio, 30 Church Street, Ballymoney
Commercial Property | £80pw
Commercial Property | £80pw
Shop | £100pw

McAfee Properties (Ballymoney)
Ballymoney, Ballymoney, County Antrim, BT53 6AN
How much is your home worth?
Use our short form to request a valuation of your property.
Request a Valuation
