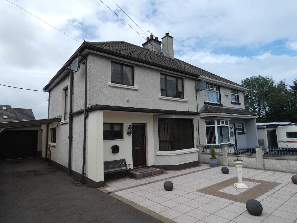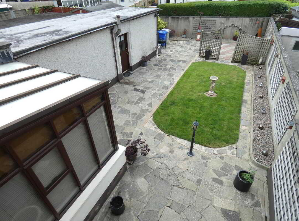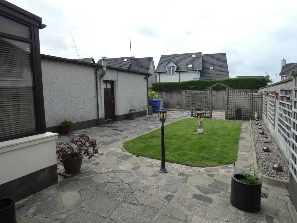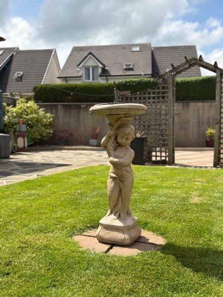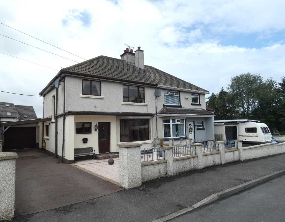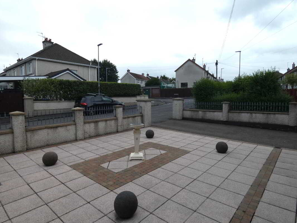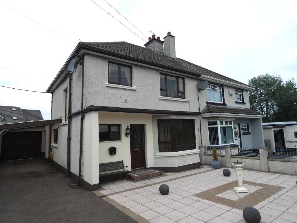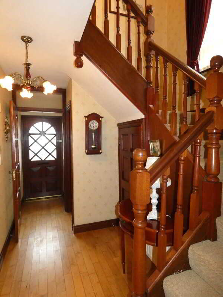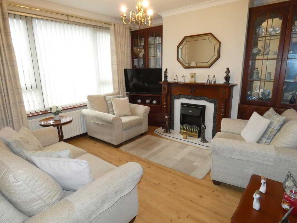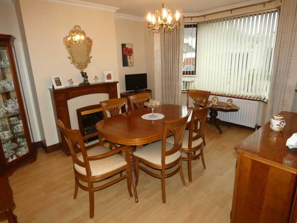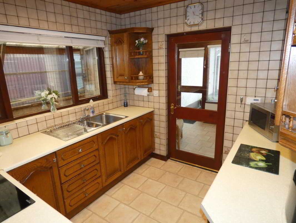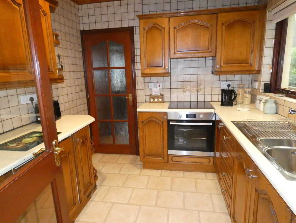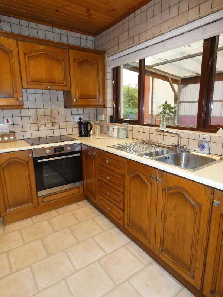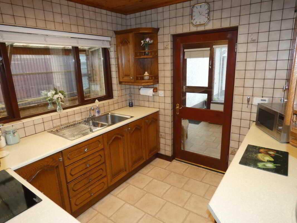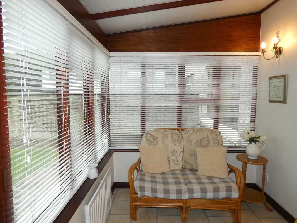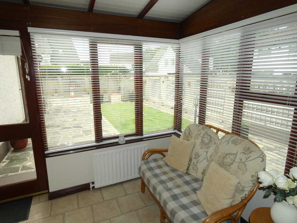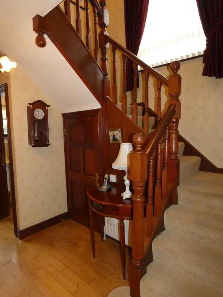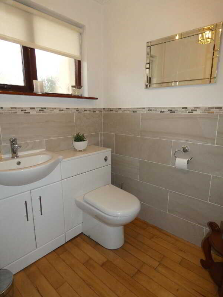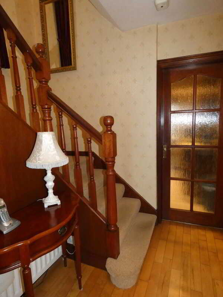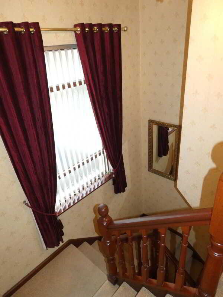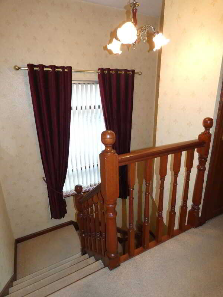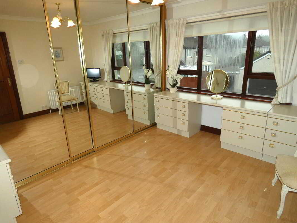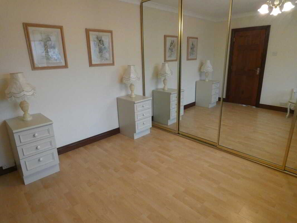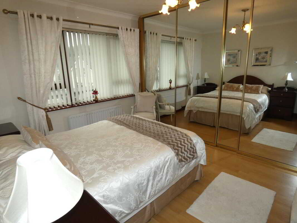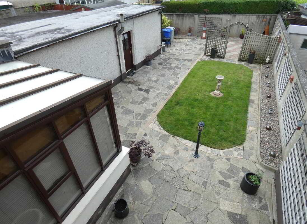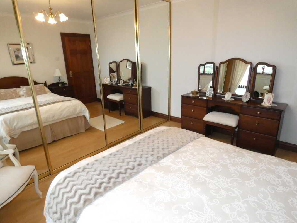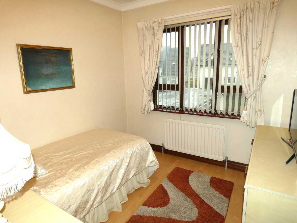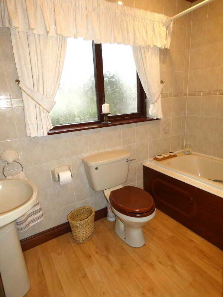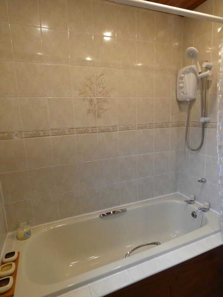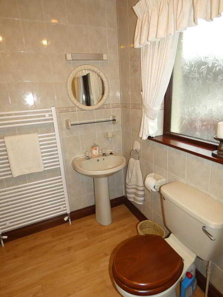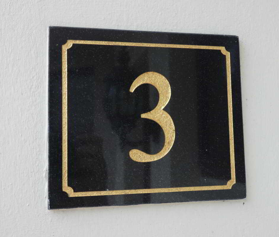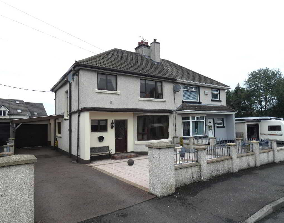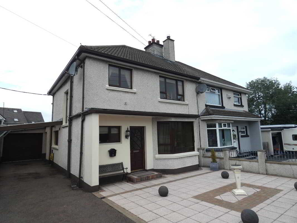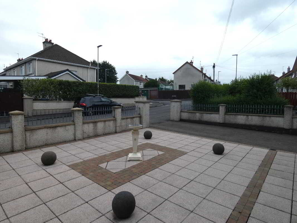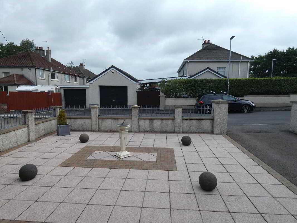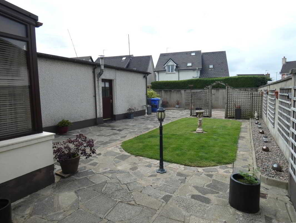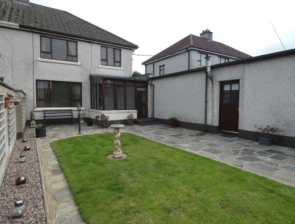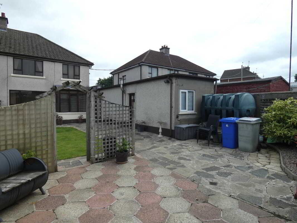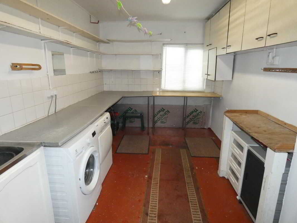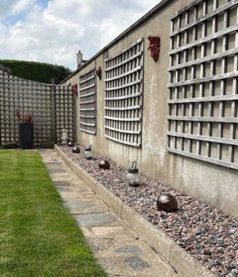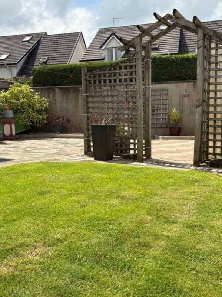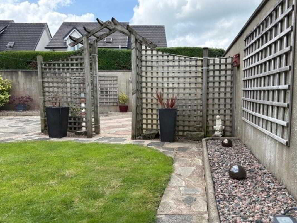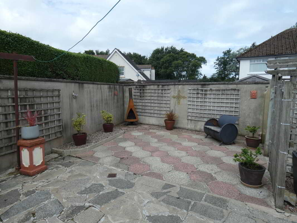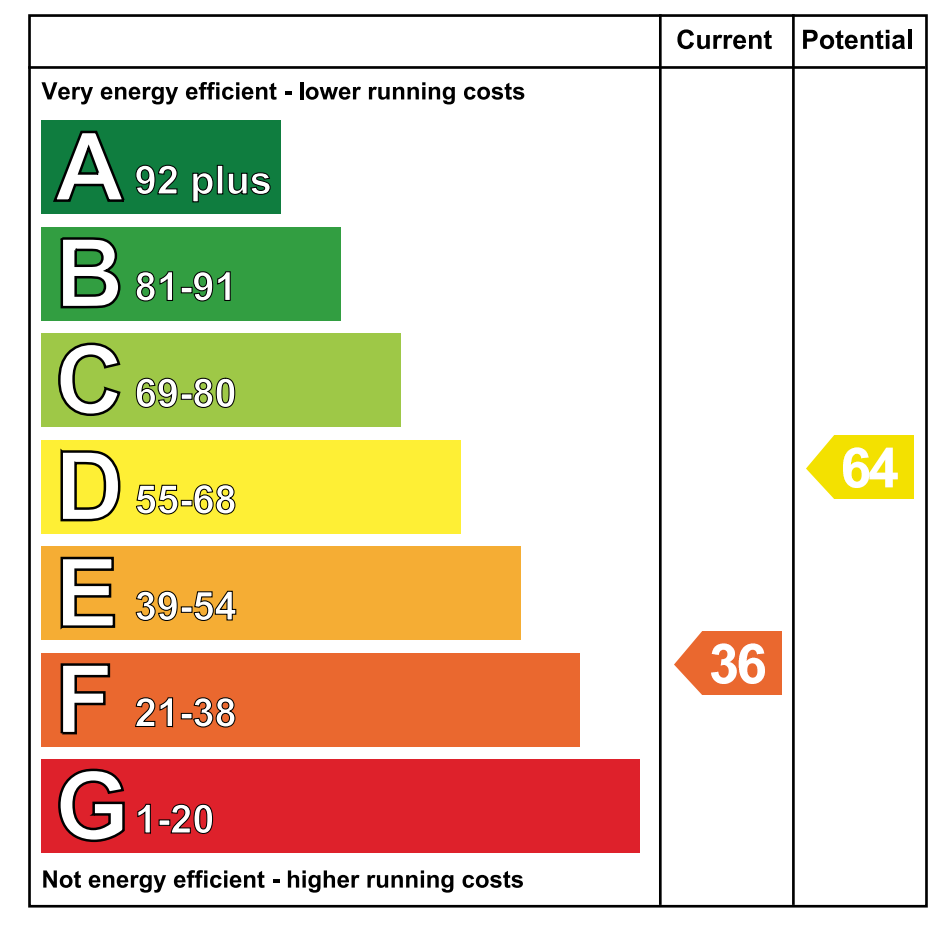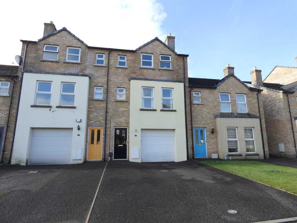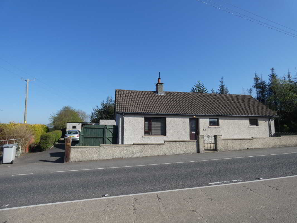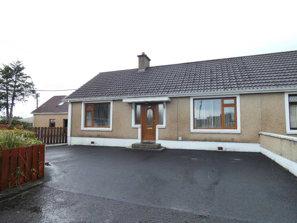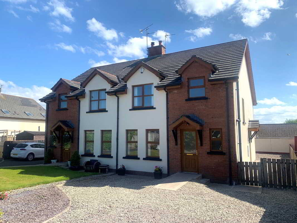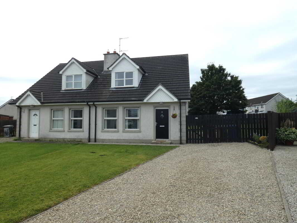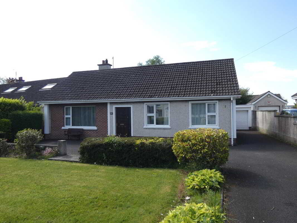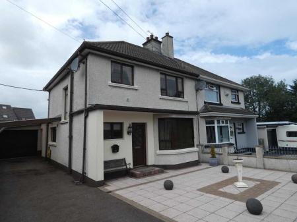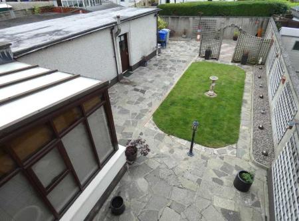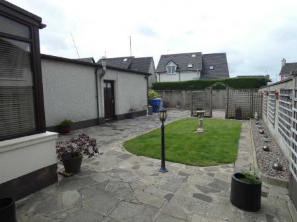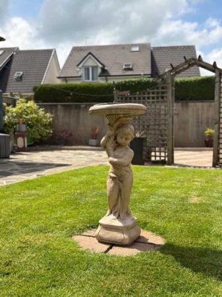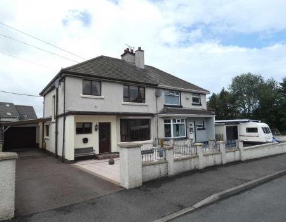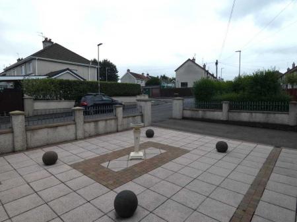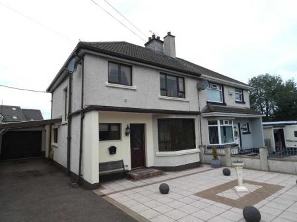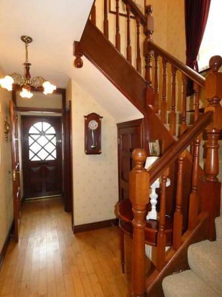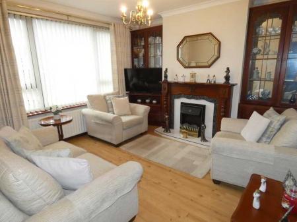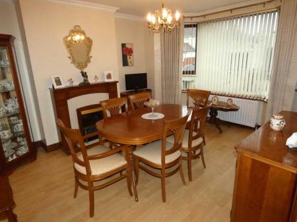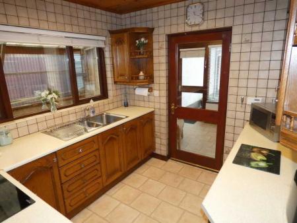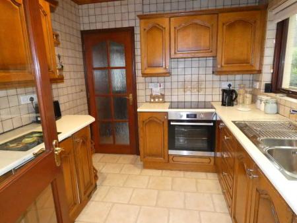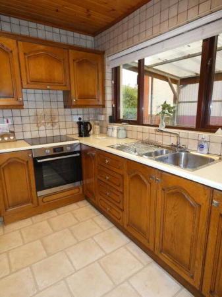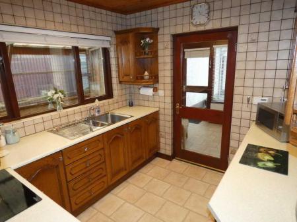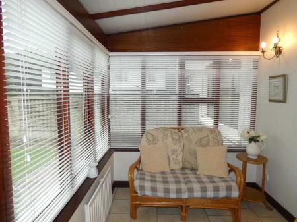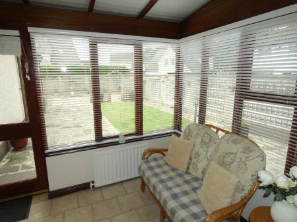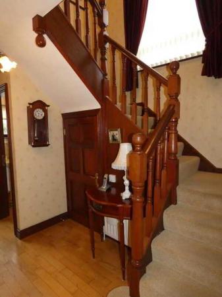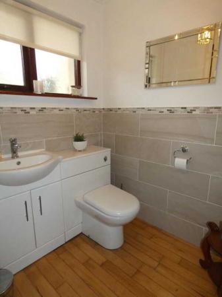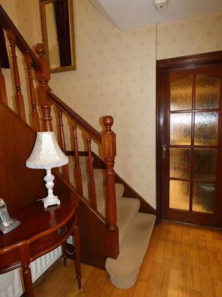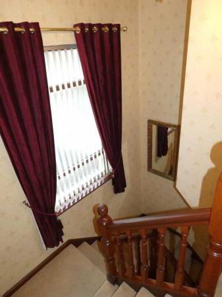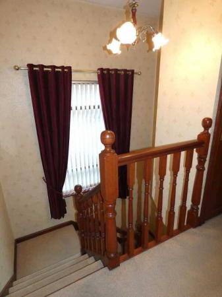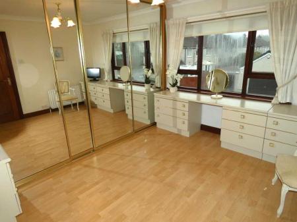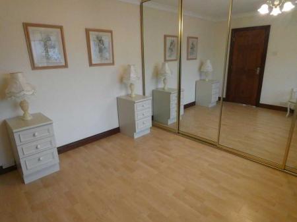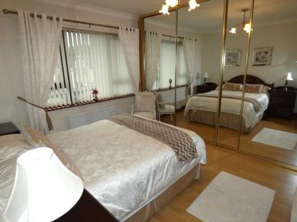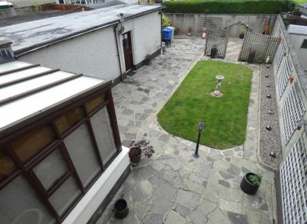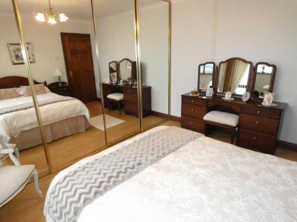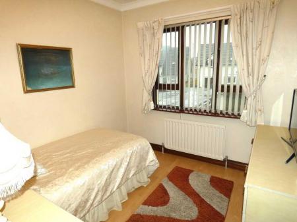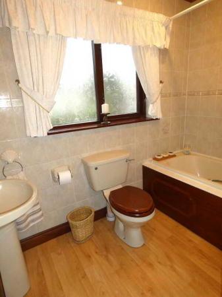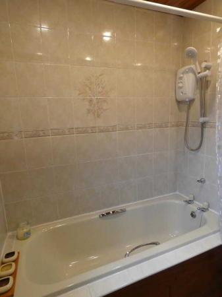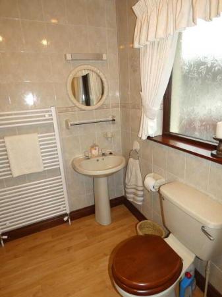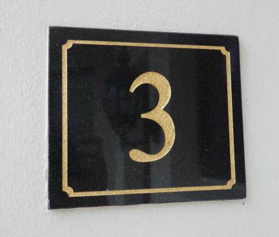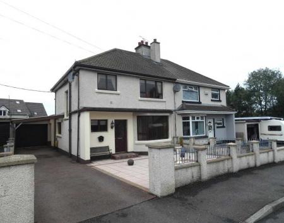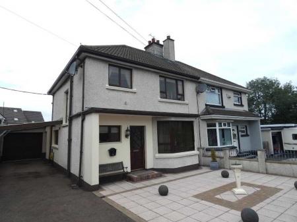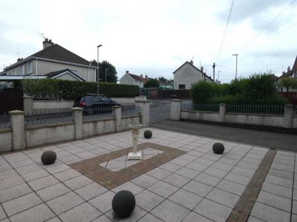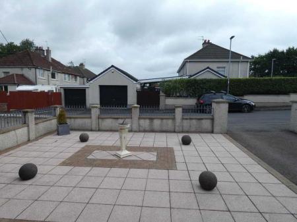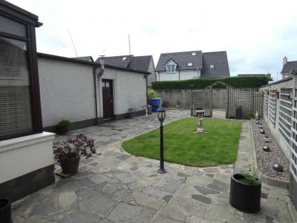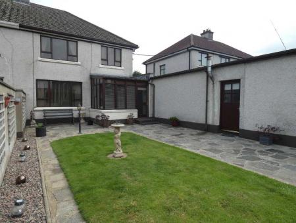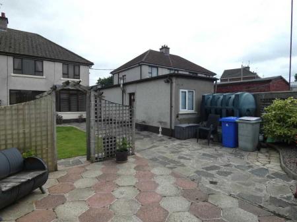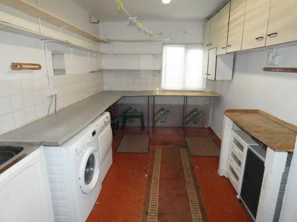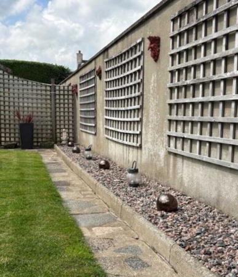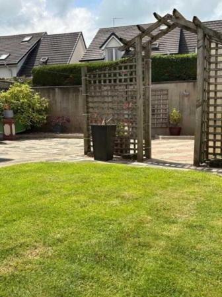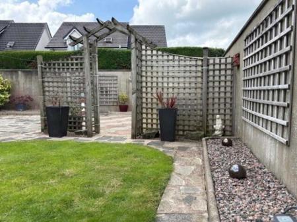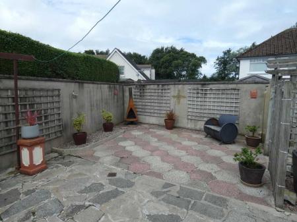- A super semi detached home in this highly regarded neighbourhood.
- Maintained and presented to a high standard.
- Having been meticulously cared for by particular long term owners.
- Also superbly situated.
- Literally within walking distance to the town centre, local schools and the train station.
- And a stones throw (so to speak) to the Ballymoney Riverside Park.
- Offering generously proportioned accommodation.
- Including 3 bedrooms and 3 reception rooms.
- Comprising 2 double bedrooms with fitted mirrored sliderobes and a super 3rd bedroom.
- Ground floor with 2 living rooms, the kitchen and a delightful rear porch/sun room.
3 Bedroom Semi-Detached House for sale in Ballymoney
We are delighted to have been asked to market for sale this superb family home – in super condition having been meticulously maintained and cared for by a particular long term owner. Indeed you could literally move straight in and with accommodation including 3 well proportioned bedrooms plus 3 reception rooms this fine home should appeal to a range of buyers – especially those looking to buy in a highly regarded area on the doorstep of the local amenities and transport links. Number 3 also benefits from a family bathroom; a contemporary ground floor cloakroom; a quality external car port; garage with an external utility area and then that fantastic courtyard style landscaped and southerly orientated rear garden with patio areas and an area laid in lawn – as such we highly recommend early internal viewing to fully appreciate this superb home; its well proportioned and affordable/flexible layout plus its extremely convenient situation – although please note that viewing is strictly by appointment only.
Entrance PorchPartly glazed front door, maple wood flooring and a glazed floor to the reception hall.Reception HallFitted maple wood flooring, telephone point, a sweeping balustrade staircase (with a storage cupboard below – maple flooring and a light); and a separate cloakroom.CloakroomContemporary fittings including a vanity unit with storage below, w.c with a concealed cistern, maple wood flooring, a painted sheeted ceiling and contemporary part wall tiling.Family/Dining room4.22m x 3.61m (13'10 x 11'10)
(size including the bay window)
Decorative fireplace, fitted wooden flooring, ceiling coving and a glazed door to the reception hall.
Lounge3.61m x 3.56m (11'10 x 11'8)
(widest points including the built in display bookcases)
Tiled fireplace and hearth in a wood surround, fitted wooden flooring, quality storage and display cases either side of the chimney, ceiling coving, a glass panel door to the reception hall and an outlook over the enclosed and landscaped rear garden.
Kitchen2.64m x 2.54m (8'8 x 8'4)
With a range of fitted eye and low level units, bowl and a half stainless steel sink unit, tiled between the worktop and the eye level units, electric oven, ceramic induction hob with an extractor canopy over, integrated fridge, integrated freezer, corner display units, tile effect flooring, sheeted ceiling with recessed spotlights and a glass panel door to the rear porch/sun room.Rear porch/ Sun room2.74m x 2.13m (9' x 7')
A delightful room overlooking the rear garden – points for wall lights, tile effect flooring, a glass panel door to the rear garden and a separate door to the side.First Floor AccommodationGallery landing area with a shelved airing cupboard.Bedroom 13.61m x 3.56m (11'10 x 11'8)
Size including the fitted mirrored sliderobes, dressing table with drawers below, bedside lockers, fitted wooden flooring and an outlook to the front.Bedroom 23.66m x 3.61m (12' x 11'10)
Size including the fitted mirrored sliderobes, fitted ceiling coving, fitted wooden flooring and an outlook over the rear garden.Bedroom 32.69m x 2.57m (8'10 x 8'5)
With fitted wooden flooring, ceiling coving and outlook over the rear garden.Bathroom and w.c. combined2.54m x 1.73m (8'4 x 5'8)
A super family bathroom including a w.c, a pedestal wash hand basin, heated towel rail, tiled walls, fitted wooden flooring, a sheeted ceiling with recessed spotlights and a panel bath with a Triton Electric shower over.EXTERIOR FEATURESNumber 3 enjoys a fantastic situation with landscaped external garden areas, including the courtyard style enclosed and southerly orientated rear garden.Asphalt driveway and parking to the front and side leading to the car port and the garage.Providing parking for up to four cars.Extensively landscaped front garden.All hard landscaped in paving with a pillar wall boundary including feature ornate style railings.Garage5.03m x 2.64m (16'6 x 8'8)
(Internal sizes)
With an electric roller door, strip light, the fitted oil fired boiler and a door to the external utility room.
Exterior Utility Room4.11m x 2.64m (13'6 x 8'8)
Fitted worktop and eye level units, plumbed for an automatic washing machine, fitted stainless steel sink and a door to/from the rear garden.The courtyard style rear garden is landscaped and fully wall enclosed.A southerly orientated rear garden with pavia patio areas and an area laid in lawn.A great enclosed space for the kids or the grandchildren to play.Likewise a super area just to relax in on those long summer evenings!Quality galvanised car port to the side: 17’8 x 9’8Ideal for storing your prize car or for drying your washing!Upvc oil tank.Outside lights and a tap.
Property Ref: ST0608216_1027510
Similar Properties
21 St James's Park, Ballymoney
4 Bedroom Terraced House | Offers in excess of £179,950
130 Kilraughts Road, Ballymoney
3 Bedroom Detached Bungalow | Offers in region of £179,950
3 Bedroom Semi-Detached Bungalow | Offers in region of £177,500
3 Bedroom Semi-Detached House | Offers in region of £180,000
3 Bedroom Semi-Detached Bungalow | Offers in excess of £181,950
3 Bedroom Detached Bungalow | Offers in excess of £182,500

McAfee Properties (Ballymoney)
Ballymoney, Ballymoney, County Antrim, BT53 6AN
How much is your home worth?
Use our short form to request a valuation of your property.
Request a Valuation
