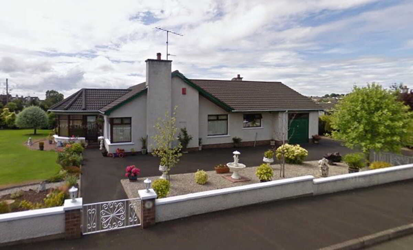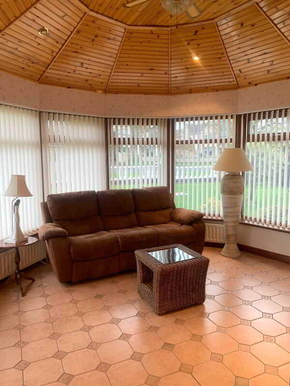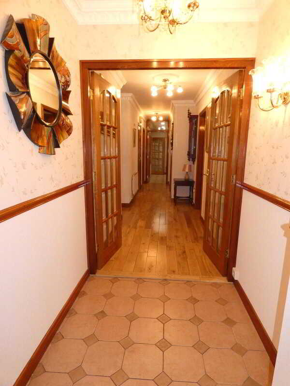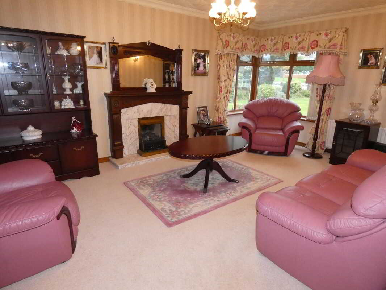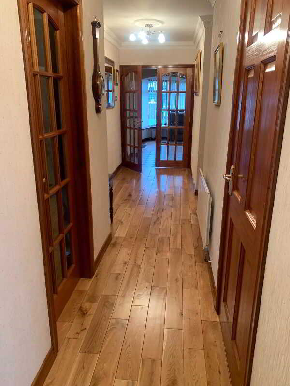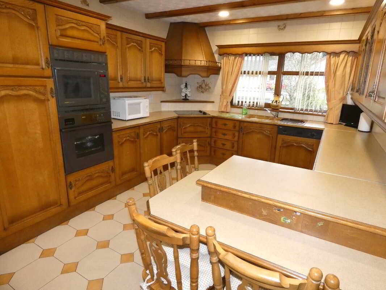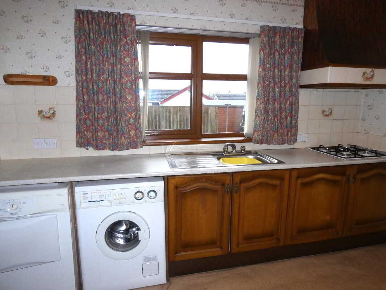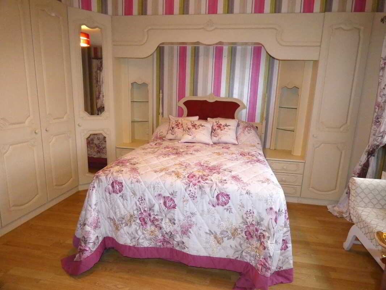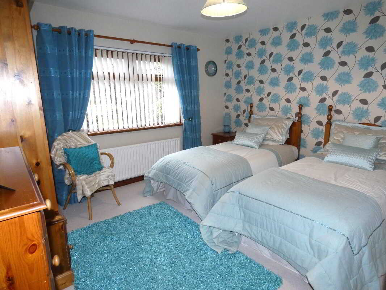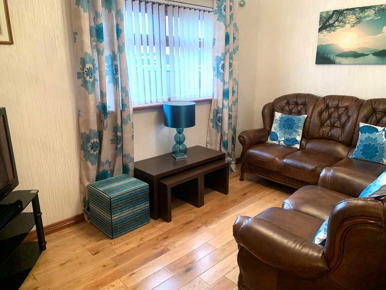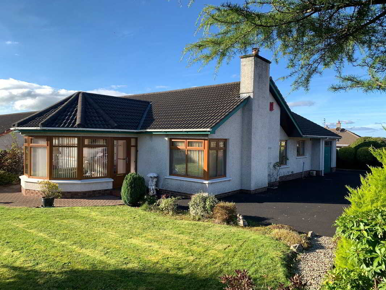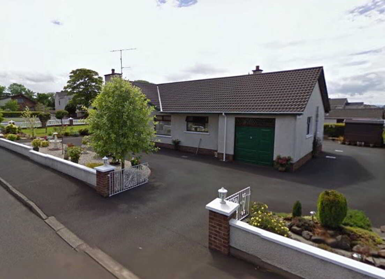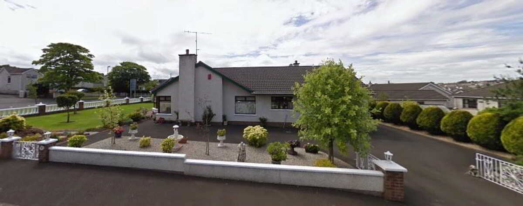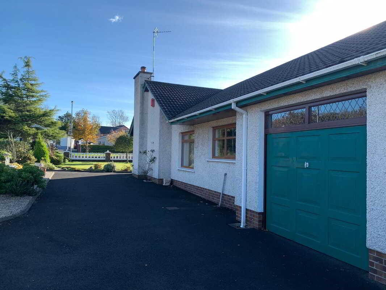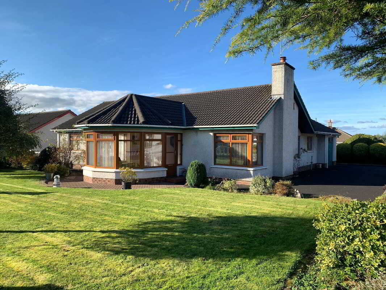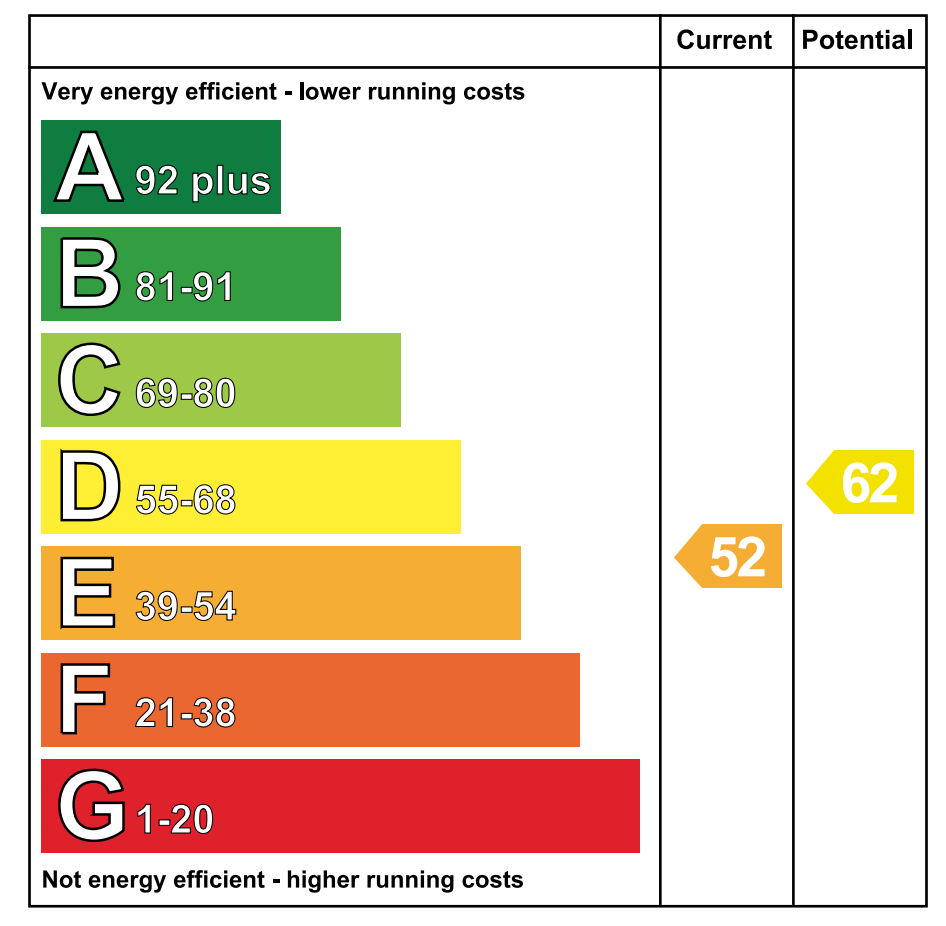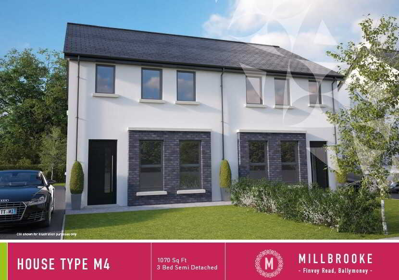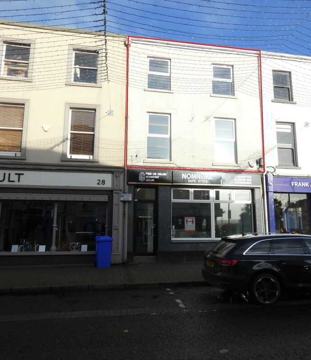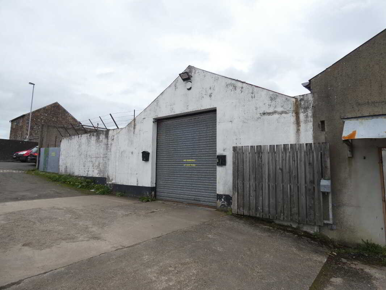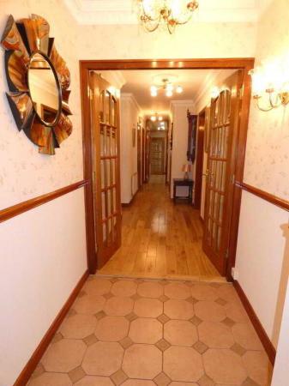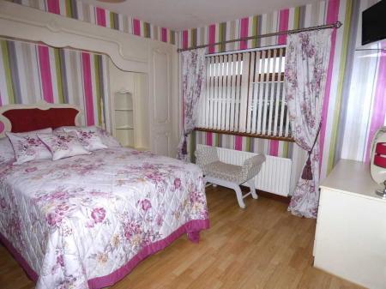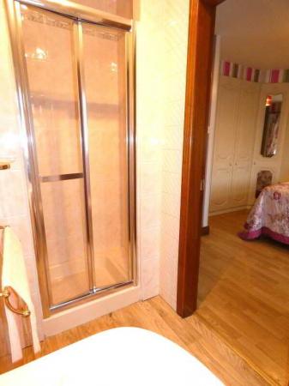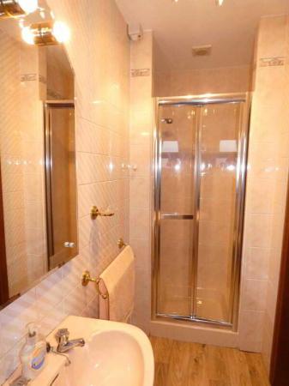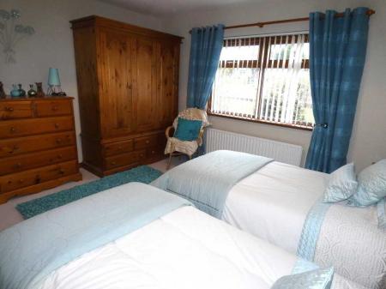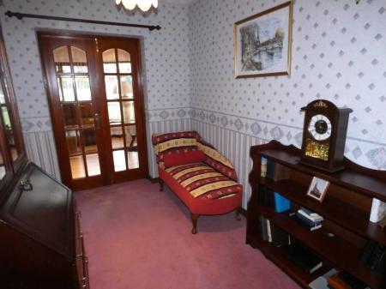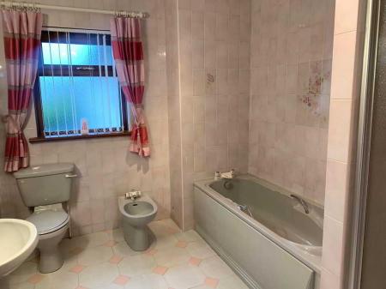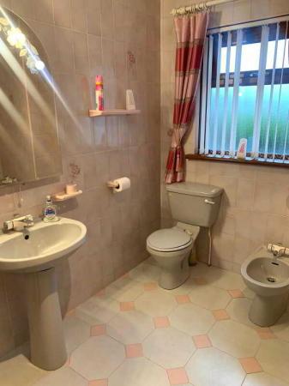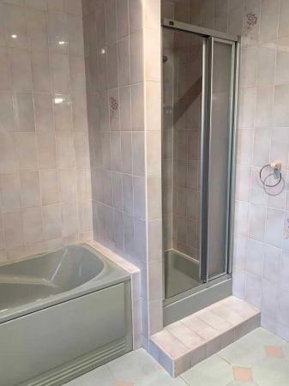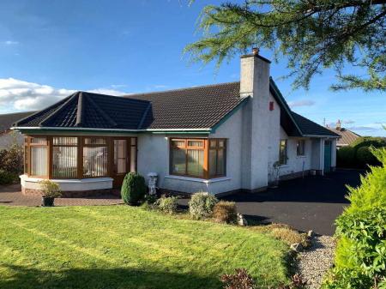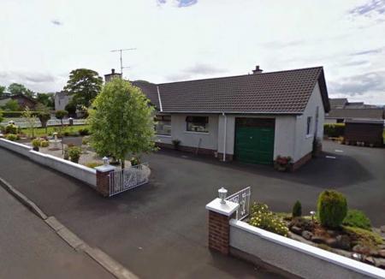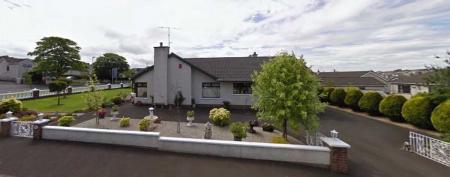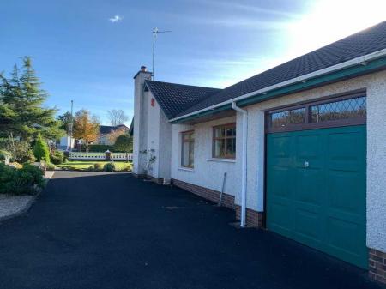- A fantastic bungalow in one of Ballymoneys most sought after neighbourhoods.
- Exceptionally well finished and maintained.
- Quality fittings throughout.
- A flexible arrangement of living accommodation.
- Including 4 bedrooms and 4 reception rooms.
- Walking distance to the town centre.
- Also a stones throw from the Main A26 Frosses Road.
- High standard of decorative finish and quality fittings.
- Solid wood internal doors.
- Landscaped gardens.
4 Bedroom Detached House for sale in Ballymoney
We are delighted to offer for sale this fantastic bungalow in one of Ballymoney’s most sought after neighbourhoods and offering a flexible arrangement of accommodation including 4 bedrooms (master ensuite) and 4 reception rooms. Number 2 was exceptionally well finished (when built) with quality fittings throughout and it's been meticulously maintained - as such all you will need is your furniture!
It's also conveniently positioned with easy access to the main A26 Frosses Road for commuting and yet also within walking distance to the town centre. Most rooms also enjoy an outlook over the landscaped gardens and as such we highly recommend early internal viewing to appreciate the quality finish, proportions, location and adaptable layout of the same. Indeed number 2 would make a super home whether you are an expanding family, retired couple or downsizing but still needing 4 bedrooms. Please note however that viewings is strictly by appointment only.
Reception/Sun Room3.86m x 3.78m (12' 8" x 12' 5")
(average size)
An Impressive entrance hall with a tiled floor, vaulted and sheeted ceiling with spotlights, points for wall lights and double bevelled glass panel doors to the living reception hall.Reception Hall(L shaped)
With solid wood flooring, ceiling coving, points for wall lights, a walk in cloakroom and a separate walk in airing cupboard with a light.Lounge5.49m x 3.66m (18' 0" x 12' 0")
A superb formal living room with a feature corner window overlooking the front gardens, a central marble fireplace in a wooden surround with a matching overmantel, marble hearth and plumbed for a gas fire, T.V. point, ceiling coving and points for wall lights.Kitchen/Dinette4.67m x 3.25m (15' 4" x 10' 8")
With an extensive range of fitted units, bowl and a half sink unit, tiled between the worktops and the eye level units, eye level oven and microwave, ceramic hob with a large extractor canopy over, integrated dishwasher, integrated tall fridge, pan drawers, leaded glass display units, breakfast bar seating area, beamed ceiling and recessed lights, tiled floor, a bevelled glass panel door to the reception hall and another to the rear hall.Rear HallWith a tiled floor and a door to the utility room.
Utility Room3.56m x 2.77m (11' 8" x 9' 1")
(widest points)
With fitted low level units, single bowl and drainer stainless steel sink, tiled splashback around the worktop, fitted gas hob with an extractor fan over, plumbed for an automatic washing machine, space for a tumble dryer, a door to the integral garage and a cloakroom.CloakroomWith a w.c and a wash hand basin.Dining Room3.66m x 3.58m (12' 0" x 11' 9")
With ceiling coving and a bevelled glass panel door from the reception hall.Master Bedroom4.04m x 3.68m (13' 3" x 12' 1")
(size including the fitted bedroom furniture)
Including wardrobes, bedside drawer units, display shelves, a drawer pack, T.V. point, wooden flooring and an ensuite with a w.c, pedestal wash hand basin, tiled walls, extractor fan and a tiled shower cubicle with a Redring electric shower.Bedroom 23.99m x 3.68m (13' 1" x 12' 1")
A superb double bedroom with a high level T.V. point.Bedroom 33.66m x 2.97m (12' 0" x 9' 9")
The size includes a range of fitted bedroom furniture including wardrobes, bedside drawers, display shelves and a dressing table.Study3.05m x 2.08m (10' 0" x 6' 10")
With bevelled glass double doors to the sun room.Bedroom 4/Family Room3.91m x 2.46m (12' 10" x 8' 1")
With solid wood flooring, coved ceiling and a T.V. point.Bathroom & w.c combined2.95m x 2.44m (9' 8" x 8' 0")
A great family bathroom with a w.c, a pedestal wash hand basin, a bidet, panel bath, tiled walls, tiled floor and a tiled shower cubicle with a Mira Mixer shower.Exterior FeaturesNumber 2 occupies a fantastic plot on the Kilraughts Road with extensive garden and parking areas.Integral Garage4.95m x 3.58m (16' 3" x 11' 9")
With an up & over door with glazing over, a window, a light, power points and the fitted oil fired burner.The landscaped gardens border the same to the front, side and rear to include a lawn to the front, a colour stone rockery area, hedge and wall boundaries.The tarmac driveway provides superb parking and continues to an additional area at the rear.This hard landscaped area also serves as a private patio/play area and enjoys a southerly orientation.uPVC oil tank.Outside lights and a tap.
Important information
This is a Freehold property.
Property Ref: ST0608216_791542
Similar Properties
Shop | £0pcm
4 Bedroom Detached Bungalow | POA
Type M4, Millbrooke, Ballymoney
3 Bedroom Semi-Detached House | POA
Spacious First & Second Floor Office/Studio, 30 Church Street, Ballymoney
Commercial Property | £80pw
Commercial Property | £80pw
Shop | £100pw

McAfee Properties (Ballymoney)
Ballymoney, Ballymoney, County Antrim, BT53 6AN
How much is your home worth?
Use our short form to request a valuation of your property.
Request a Valuation


