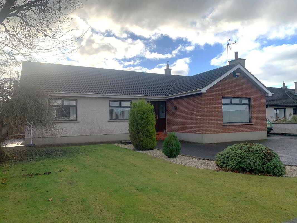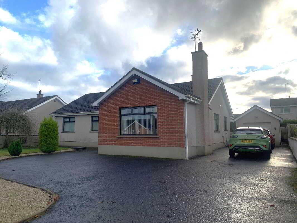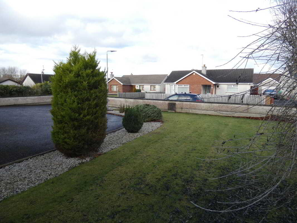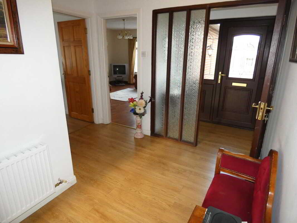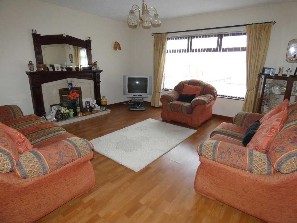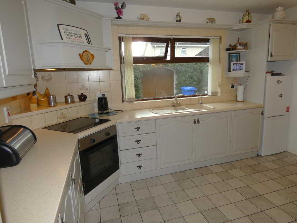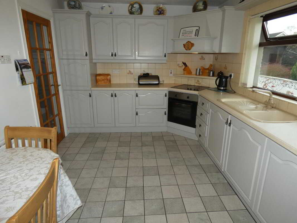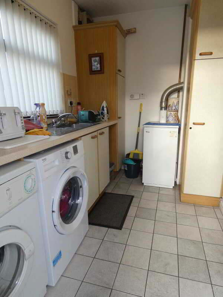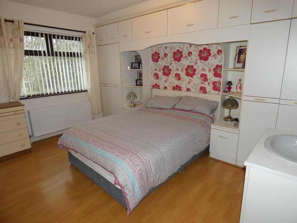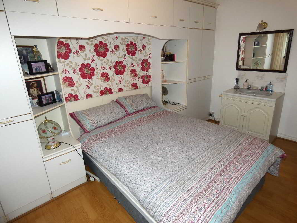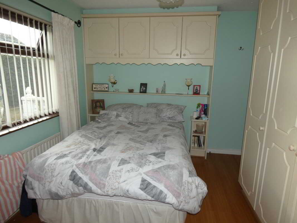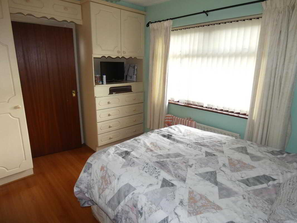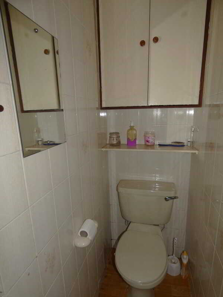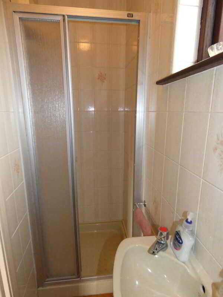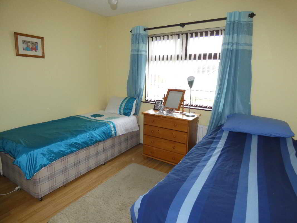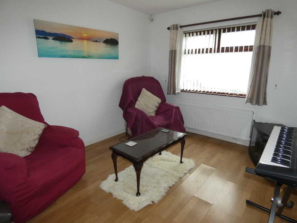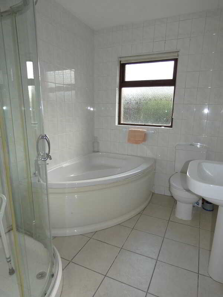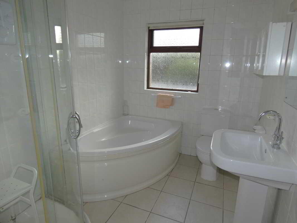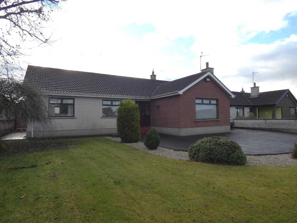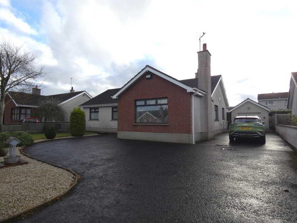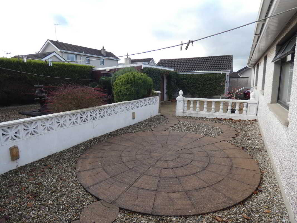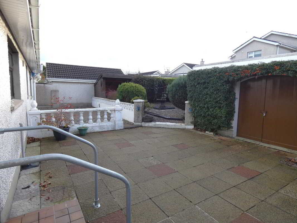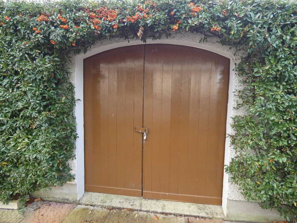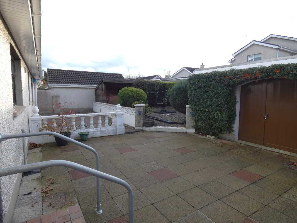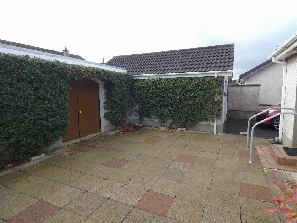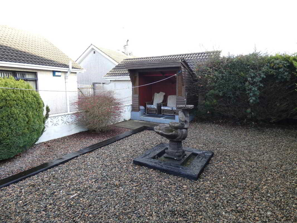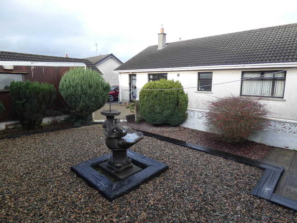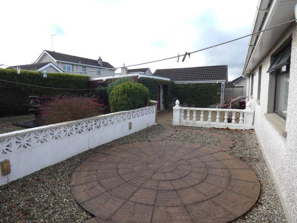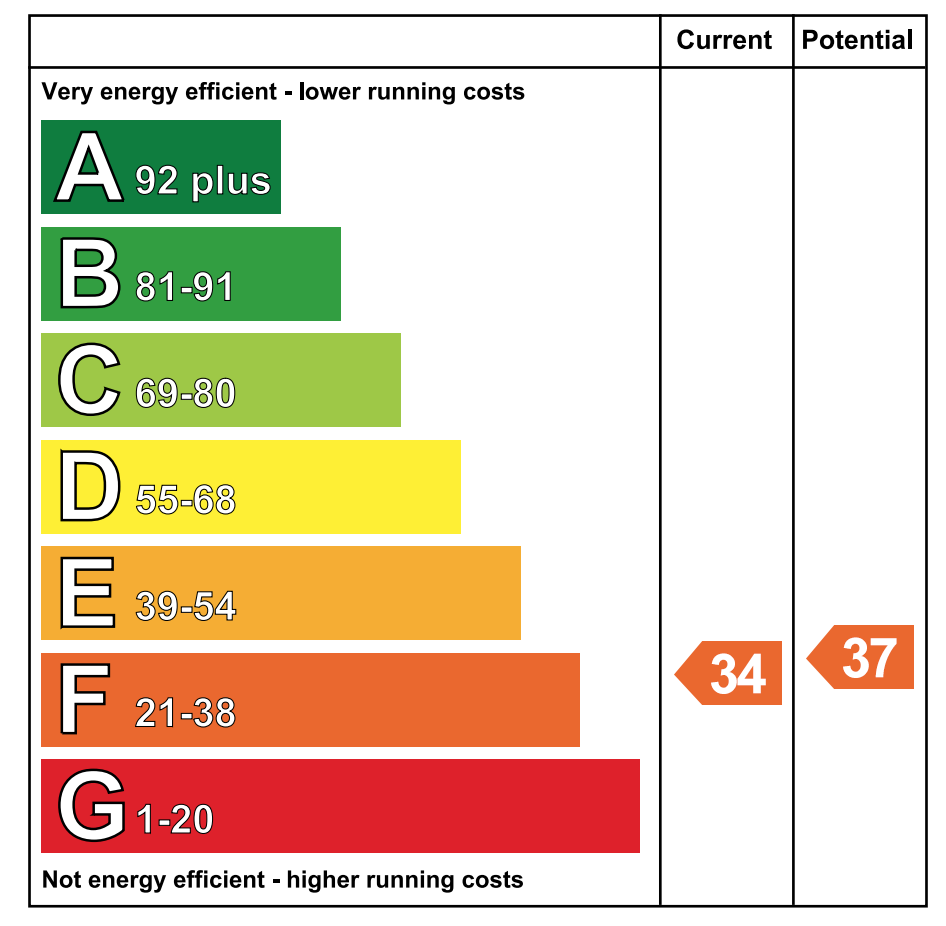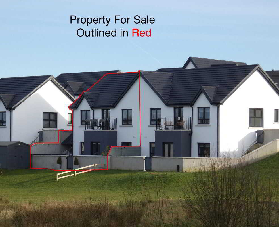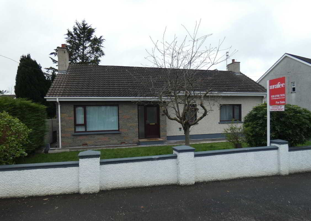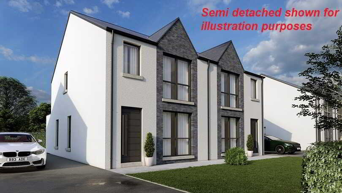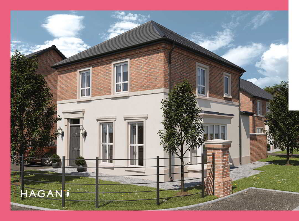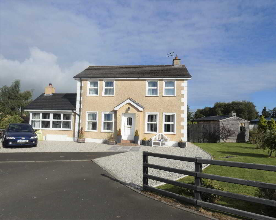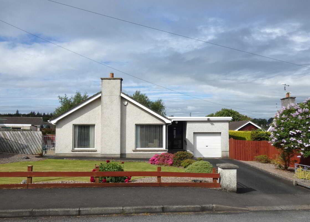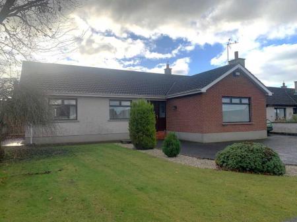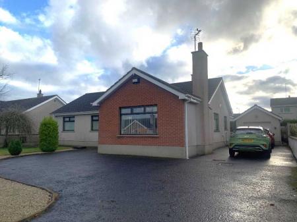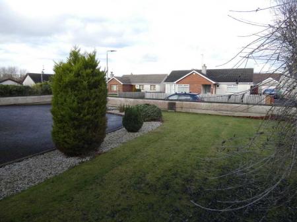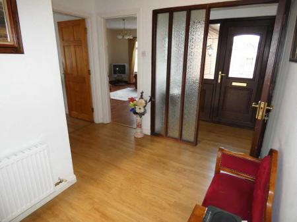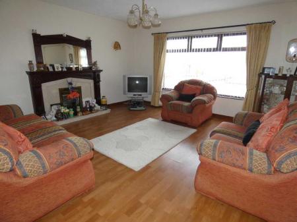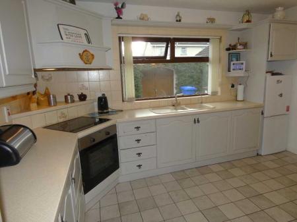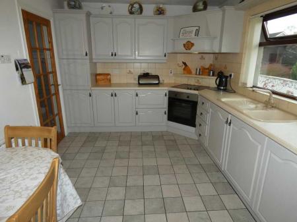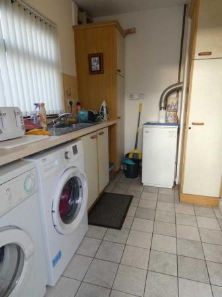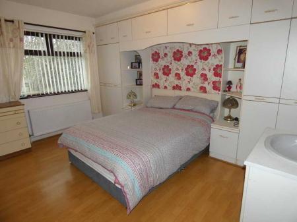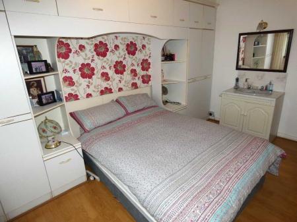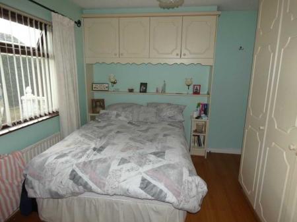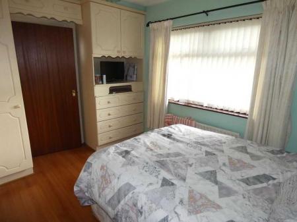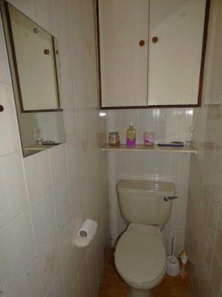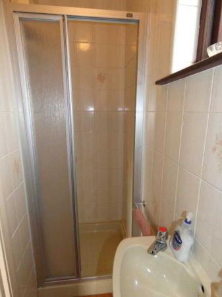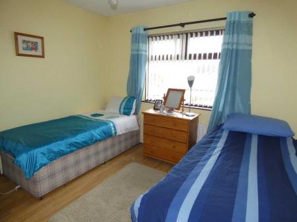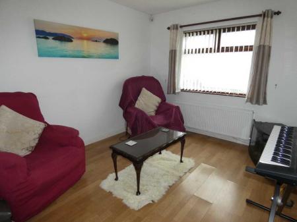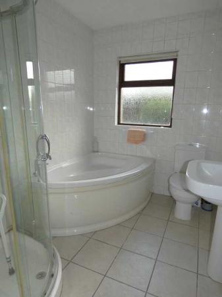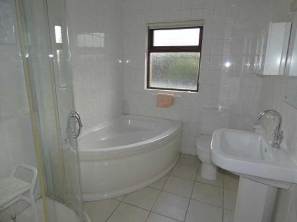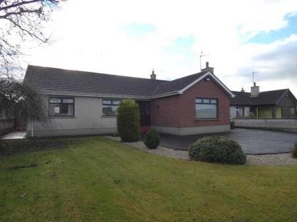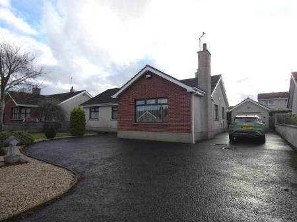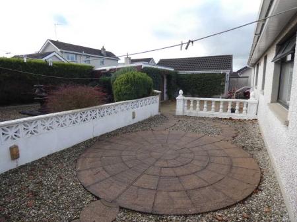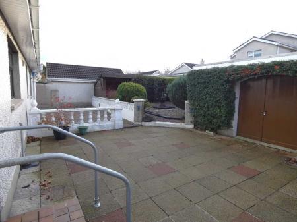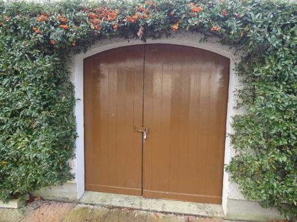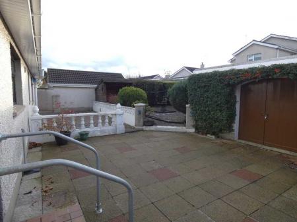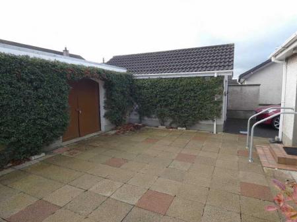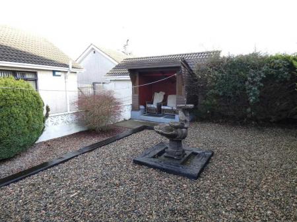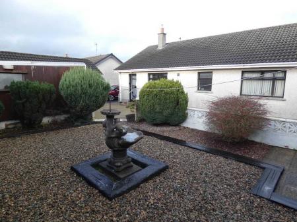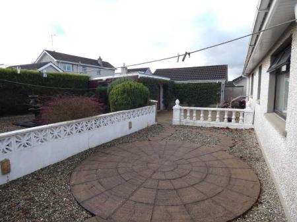- A super bungalow in this highly regarded neighbourhood.
- Well proportioned accommodation.
- Offers 3 / 4 bedrooms - master with an ensuite.
- Or alternatively 3 bedrooms and 2 reception rooms.
- Kitchen / Dinette with an adjoining utility room.
- Generously sized plot with low level boundary walls to the front.
- Private and extensively landscaped rear garden area.
- Detached garage with a useful adjoining store.
- Oil fired heating system.
- Wooden double glazed windows.
4 Bedroom Detached Bungalow for sale in Ballymoney
This generously proportioned detached bungalow occupies a choice position in this highly regarded neighbourhood and conveniently within walking distance to most amenities.
The accommodation itself offers either 3 / 4 bedrooms and 1 / 2 reception rooms (as desired) including a master bedroom with an ensuite; a spacious living room and a kitchen/dinette with an adjoining utility room. Externally there is generous parking provision and gardens including the private landscaped rear garden with patio areas plus a detached garage and a useful adjoining store / workshop. Overall the property has been well maintained although a potential buyer might want to carry out some modernisation – however bungalows in this locality rarely come onto the open market and as such we highly recommend early viewing to appreciate this situation and proportions of the same.
Entrance Porch:Partly glazed woodgrain Upvc front door with a matching side panel, wooden flooring and a glazed door with a matching side panel to the reception hall.Reception Hall:Telephone point, wooden flooring, a cloaks cupboard and a separate shelved airing cupboard.Lounge:4.5m x 4.47m (14' 9" x 14' 8")Marble fireplace in a wooden surround with a gas fire, points for wall lights, fitted wooden flooring and a glass panel door to the reception hall.Kitchen / Dinette:3.96m x 2.95m (13' 0" x 9' 8")
With a range of fitted eye and low level units, bowl and a half sink, electric oven, ceramic hob with an extractor fan over, tiled between the eye and low level units, pan drawers, space for a fridge/freezer, fitted window pelmet, a glass panel door to the reception hall, tiled floor and a door to the utility room.Utility room:2.97m x 1.88m (9' 9" x 6' 2")
With a range of fitted units, stainless steel sink unit, plumbed for an automatic washing machine, space for a tumble dryer, broom cupboard, tiled splash back around the worktop, fitted oil fired burner, tiled floor and a door to the rear.Bedroom 1:3.61m x 3m (11' 10" x 9' 10")
The size includes a range of fitted bedroom furniture, fitted wooden flooring and an ensuite including a w.c, a wall mounted wash hand basin, tiled walls and a tiled shower cubicle with provision for an electric shower.Bedroom 2:4.06m x 2.97m (13' 4" x 9' 9")
The size including a range of fitted bedroom furniture with a convenient vanity unit, fitted wooden flooring and an outlook over the front garden.Bedroom 3:3.25m x 2.97m (10' 8" x 9' 9")
Another super double room with fitted wooden flooring.Bedroom 4 / Family room:3.28m x 2.97m (10' 9" x 9' 9")
With fitted wooden flooring and T.V point.Bathroom & w.c combined:2.95m x 2.03m (9' 8" x 6' 8")
(widest points)
Fitted suite including a corner panel bath, w.c, a large pedestal wash hand basin, tiled walls, tiled floor, shaver light and a tiled shower cubicle with an electric shower and a glazed enclosure.EXTERIOR FEATURESThe property occupies a spacious plot in a cul-de-sac and with a private rear garden.
A sweeping asphalt driveway provides generous parking to the front and side.
A low level boundary wall encloses the garden laid lawn to the front with a colour stone shrub bed and mature trees.
The private rear garden has been extensively landscaped including patio areas, a colour stone play area and with wall and hedge boundaries.Detached garage:17'11 x 10'7 (internal size)
With a roller door, a strip light and power points.
Additional store:19’8 x 14’6 (widest points)
With an arch and feature sliding access doors, a window and an additional pedestrian access door.
UPVC oil tank.
Range of outside lighting.
External tap to the side.
Important information
Property Ref: ST0608216_920709
Similar Properties
39 Millbrooke Drive, Ballymoney
3 Bedroom Not Specified | £204,950
3 Bedroom Detached Bungalow | £204,950
House Type B (Detached), Millbrooke, Ballymoney
3 Bedroom Semi-Detached House | £199,950
The Chambers, Foxleigh Meadow, Charlotte Street, Ballymoney
3 Bedroom Detached House | £205,000
12 Castlehill Place, Ballymoney
3 Bedroom Detached House | Offers in region of £205,000
2 Kirkmoyle View, "Glasgort", Ballymoney
3 Bedroom Detached Bungalow | Offers in excess of £215,000

McAfee Properties (Ballymoney)
Ballymoney, Ballymoney, County Antrim, BT53 6AN
How much is your home worth?
Use our short form to request a valuation of your property.
Request a Valuation
