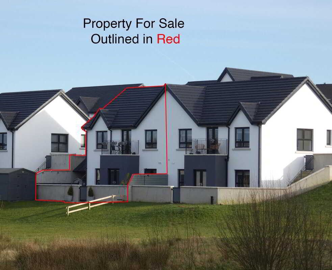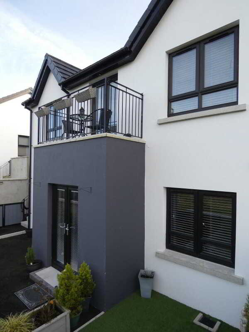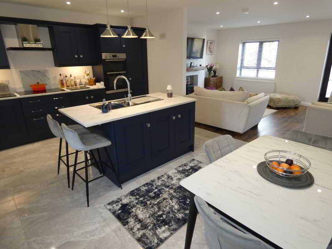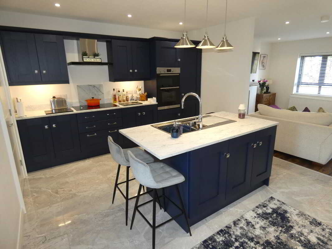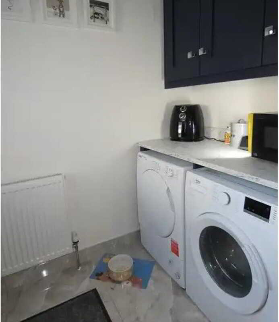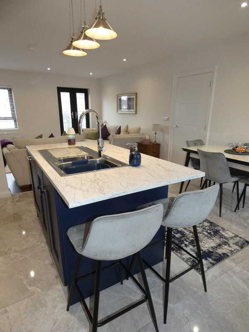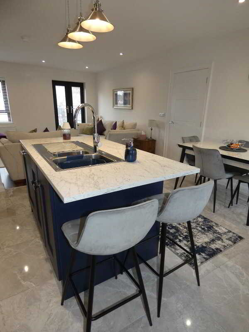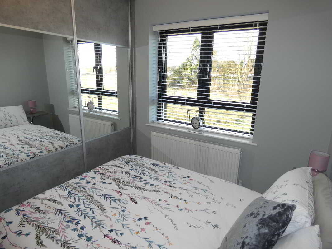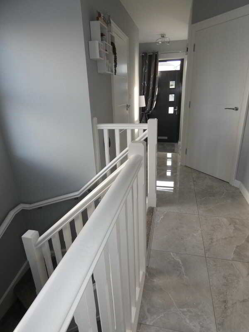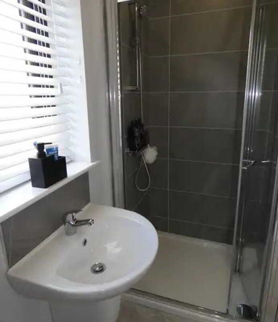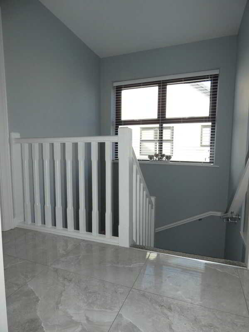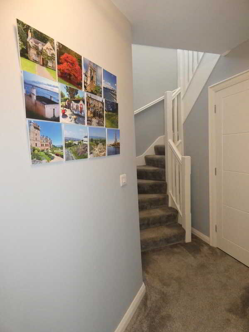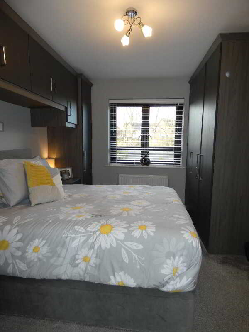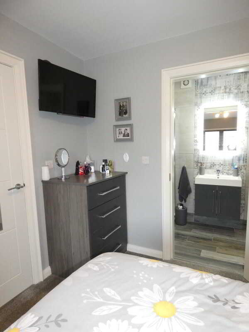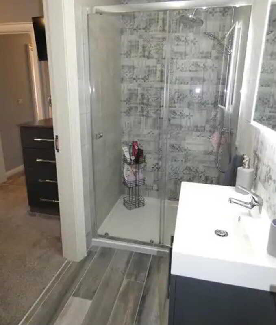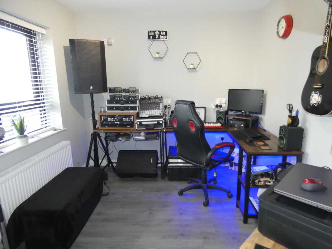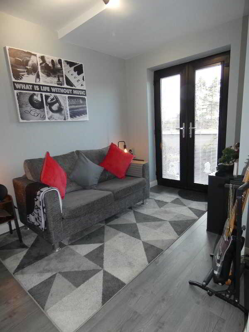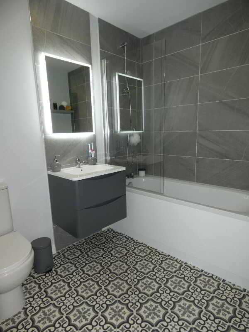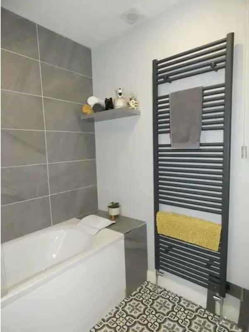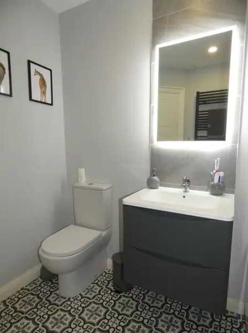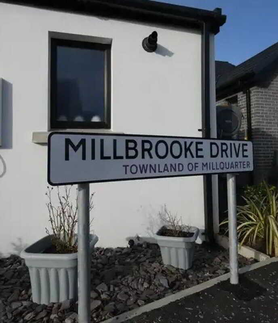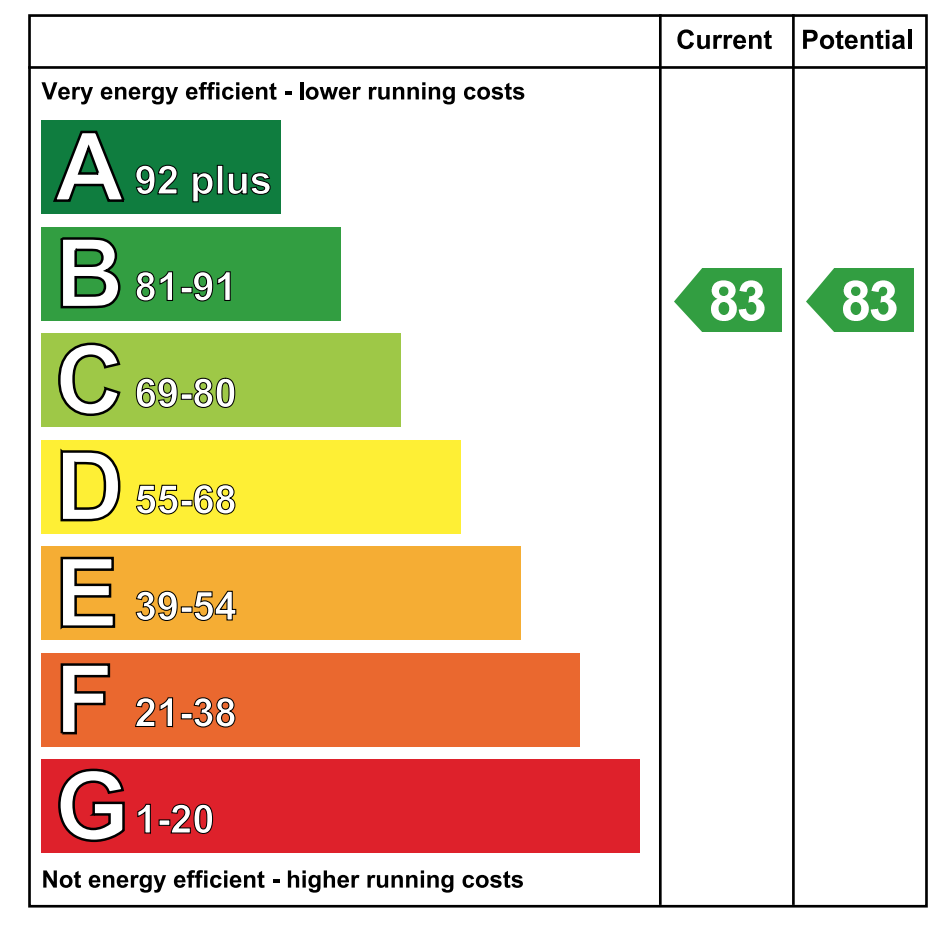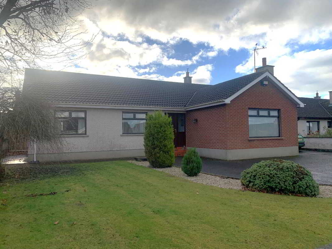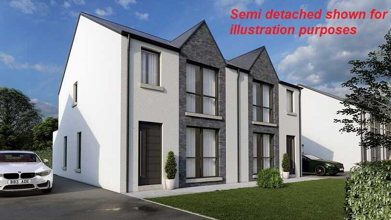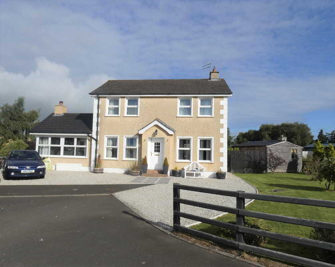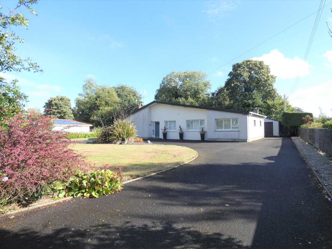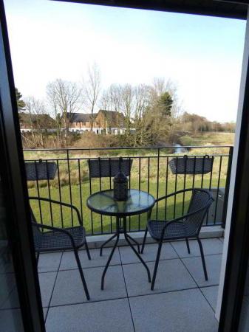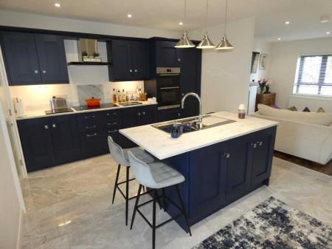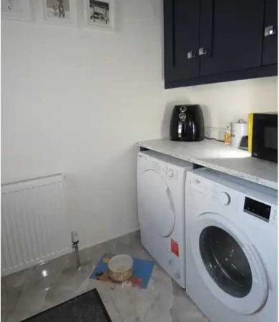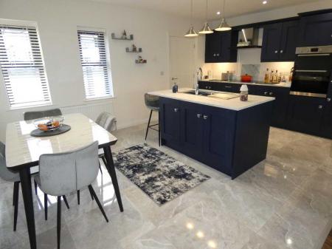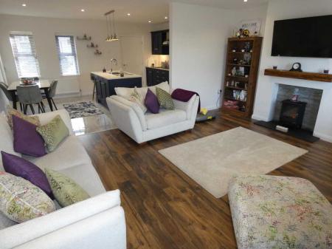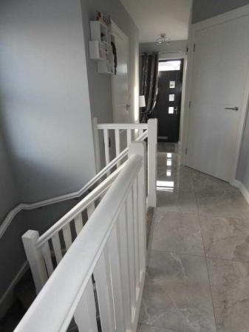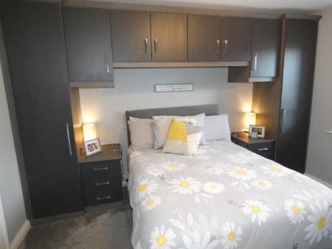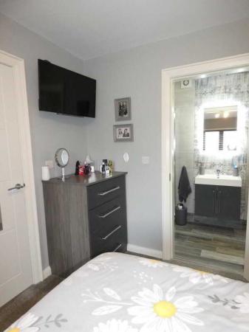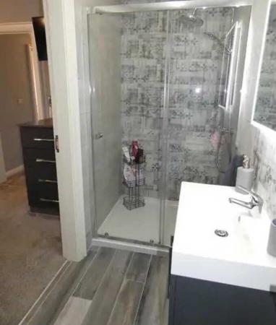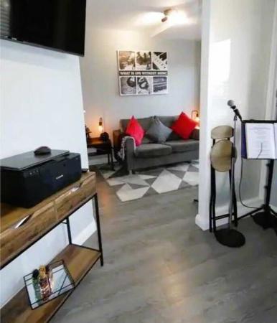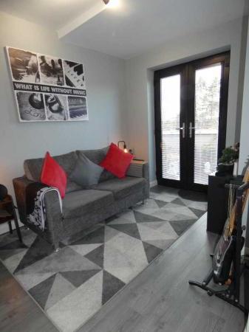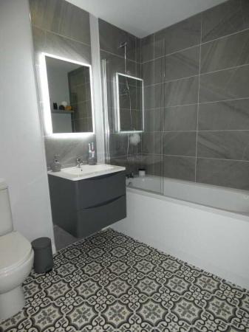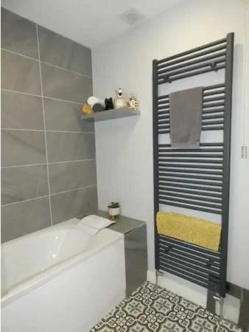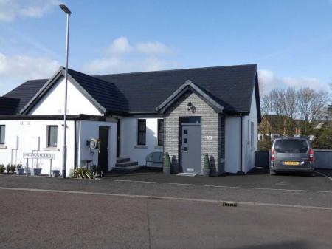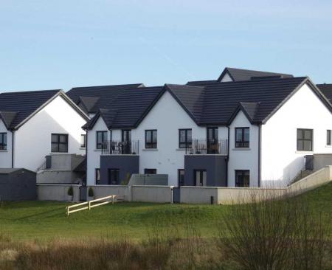- An exceptional split-level bungalow.
- Contemporary high specification finish throughout.
- Accommodation including 3 bedrooms and 3 bathrooms.
- The same split over both levels.
- Master bedroom with a range of fitted furniture and a large luxurious ensuite.
- Bedroom 3 also with fitted partly mirrored sliderobes.
- Superb kitchen/dining/living room with an array of units and quality integrated appliances.
- Open plan to a large lounge with that feature balcony to the front.
- Views to the front over open parkland and the meandering Ballymoney river.
- Ideal accommodation for a range of prospective buyers.
3 Bedroom Not Specified for sale in Ballymoney
These superb split level bungalows occupy a choice situation overlooking the meandering Ballymoney river to the front whilst offering generously proportioned and flexible accommodation including 3 bedrooms and 3 bathrooms.
Indeed number 39 has been exceptionally well finished with a high specification and luxury finishes throughout – comprising living/bedroom accommodation split over both levels – ideal for a range of prospective buyers. The master bedroom includes a range of fitted bedroom furniture plus a luxurious ensuite; bedroom 2 is almost like a hotel suite – with french doors to the private landscaped rear garden; and bedroom 3 on the upper floor benefits from (an almost) adjacent shower room.
However, the ‘piece de resistance’ has to be the large kitchen/dinette with a superb kitchen open plan to an equally large living room and to the balcony at the front overlooking the park – the finish and layout almost exude a holiday vibe – a peaceful yet luxurious haven to come home to after a hard day’s work!
As such we advise early viewing to fully appreciate this spectacular home and its choice situation.
Reception HallAttractive partly glazed composite front door, attractive tiled flooring, cloaks cupboard and a separate shower room.Shower RoomContemporary fittings including a wall mounted wash hand basin, wc, attractive tiled flooring, extractor fan, recessed ceiling lights and a large tiled shower cubicle with a mains mixer shower.Kitchen/Dinette5.16m x 3.68m (16'11 x 12'1)A fantastic kitchen with an extensive range of fitted units, worktop with a matching upstand splashback, Indesit induction ceramic hob (touch controls) with a touch control extractor fan over, eye level double oven, integrated fridge/freezer (self-defrosting), integrated dishwasher, island unit/breakfast bar with a bowl and a half stainless steel sink unit and a ‘Quooker’ hot water tap, power points, separate shelved larder unit, concealed display lighting, contemporary tiled flooring, recessed ceiling spotlights; and open plan to the lounge.Utility Room1.96m x 1.35m (6'5 x 4'5)
Fitted eye level units, plumbed for an automatic washing machine, space for a tumble dryer, extractor fan, recessed ceiling lights, attractive tiled flooring and a door to the rear.Lounge5.16m x 3.84m (16'11 x 12'7)
Open plan from the kitchen with a feature electric stove including a feature stone clad background and a beam mantel unit, high level T.V. point, attractive wooden flooring, recessed ceiling lights spotlights and french doors to a delightful balcony to the front.Bedroom 32.92m x 2.69m (9'7 x 8'10)
Size including the fitted sliderobes and the room enjoying a superb outlook to the front.Sweeping staircase from the upper floor to the hall including a walk in airing cupboard with a light.Master Bedroom3.71m x 2.97m (12'2 x 9'9)
A super master suite with an extensive range of fitted bedroom furniture including wardrobes, overhead storage, drawers, high level T.V. point and a luxurious ensuite comprising a vanity unit with storage below, fully tiled walls, tiled floor, heated towel rail, 2x extractor fans, fitted mirror with LED lights, recessed ceiling spotlights, and a large tiled shower cubicle including a mixer shower with a drench head and a flexible hand shower attachment.Bedroom 25.11m x 2.72m (16'9 x 8'11)
(Average size)
A fantastic second bedroom with wood flooring, T.V. point, dimmer switch and french doors to the landscaped and enclosed rear garden.Bathroom & wc combined2.34m x 2.03m (7'8 x 6'8)
A luxurious family bathroom including a wall mounted vanity unit with storage below and a high level tiled splashback with an LED illuminated mirror, high level anthracite colour heated towel rail, wc, extractor fan, recessed ceiling spotlights and a panel bath with a tiled surround and a mains mixer shower over.EXTERNAL FEATURESNumber 39 occupies a super situation in a small cul de sac.Also enjoying a relaxing outlook over a park area to the front and towards the Ballymoney town itself.Tarmac parking area to the front and to the side.External store/boiler house2.44m x 1.93m (8' x 6'4)
With a light, a radiator, a UVPC double glazed window, composite type doors and a fitted gas boiler.The rear garden area is hard landscaped and fully enclosed.It’s mostly laid in tarmac with an artificial grass area and a low level boundary wall.This area enjoys the late afternoon and evening sun – overlooking open space to the front.UPVC panel fence enclosed dog run area and concrete steps to the side to the upper level.
Important information
Property Ref: ST0608216_931907
Similar Properties
4 Bedroom Detached Bungalow | £204,950
3 Bedroom Detached Bungalow | £204,950
House Type B (Detached), Millbrooke, Ballymoney
3 Bedroom Semi-Detached House | £199,950
The Chambers, Foxleigh Meadow, Charlotte Street, Ballymoney
3 Bedroom Detached House | £205,000
12 Castlehill Place, Ballymoney
3 Bedroom Detached House | Offers in region of £205,000
36 Lisnagrot Road, Kilrea, Coleraine
3 Bedroom Detached Bungalow | Offers in region of £224,950

McAfee Properties (Ballymoney)
Ballymoney, Ballymoney, County Antrim, BT53 6AN
How much is your home worth?
Use our short form to request a valuation of your property.
Request a Valuation
