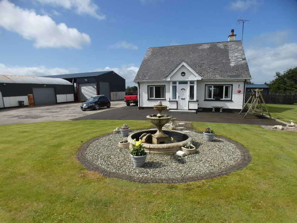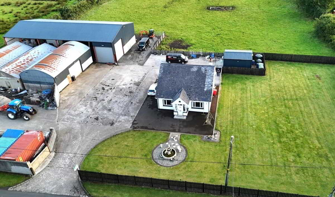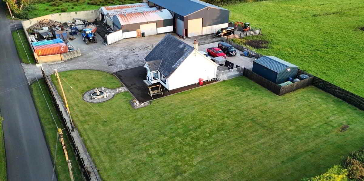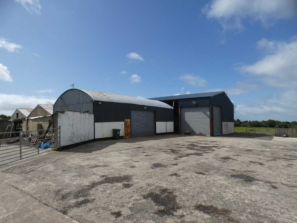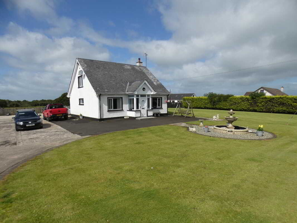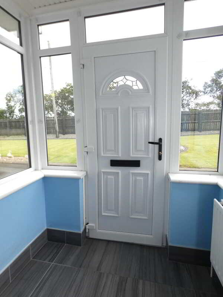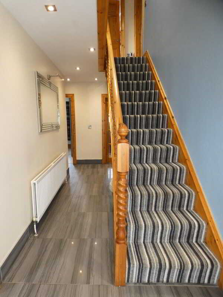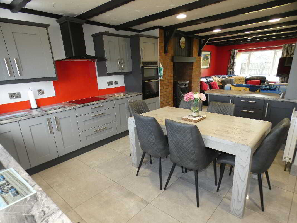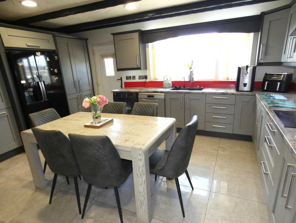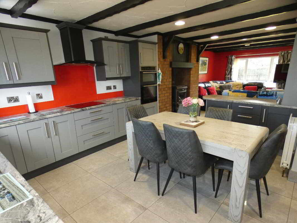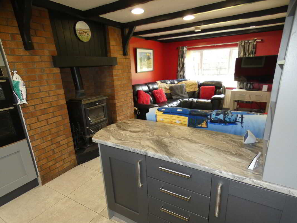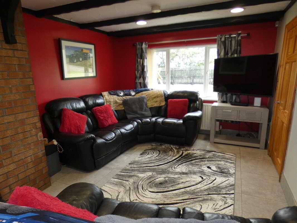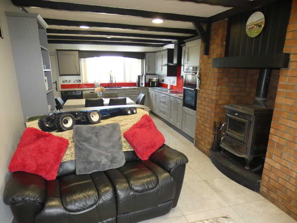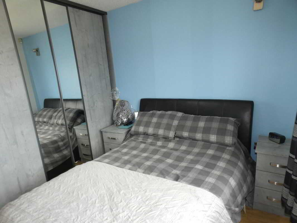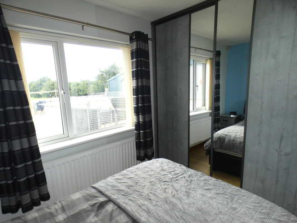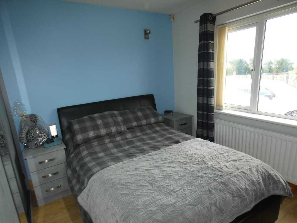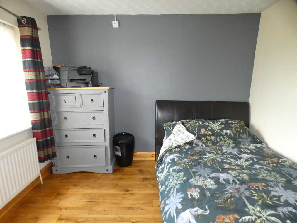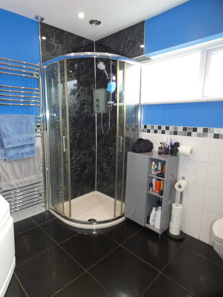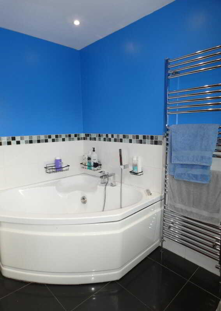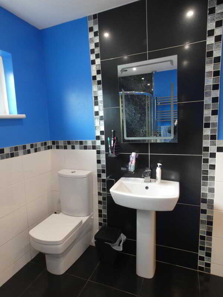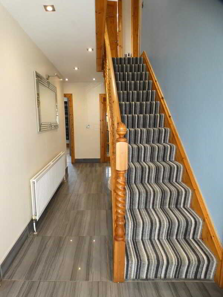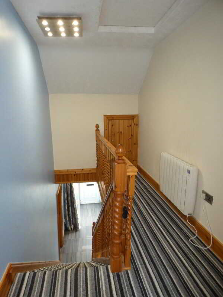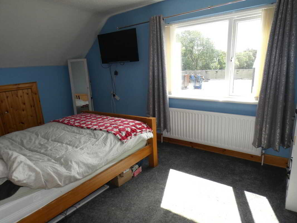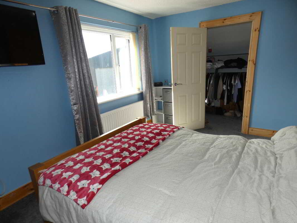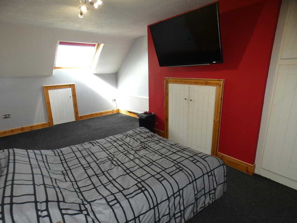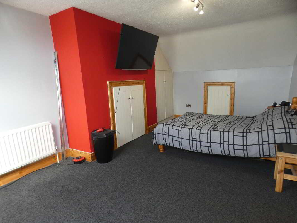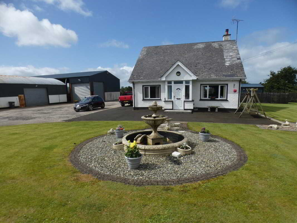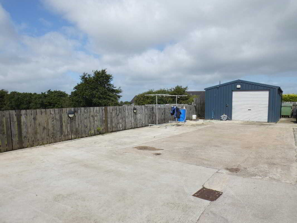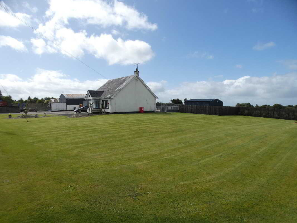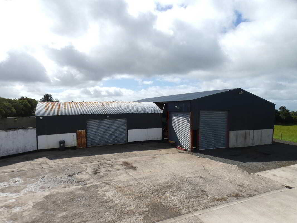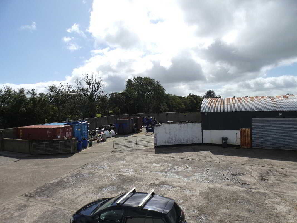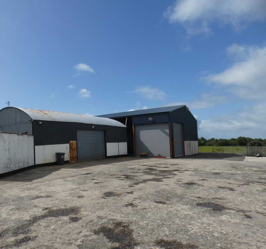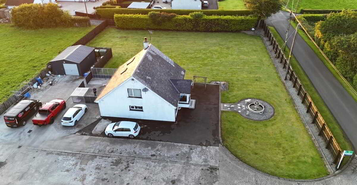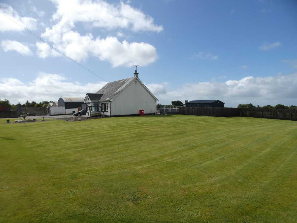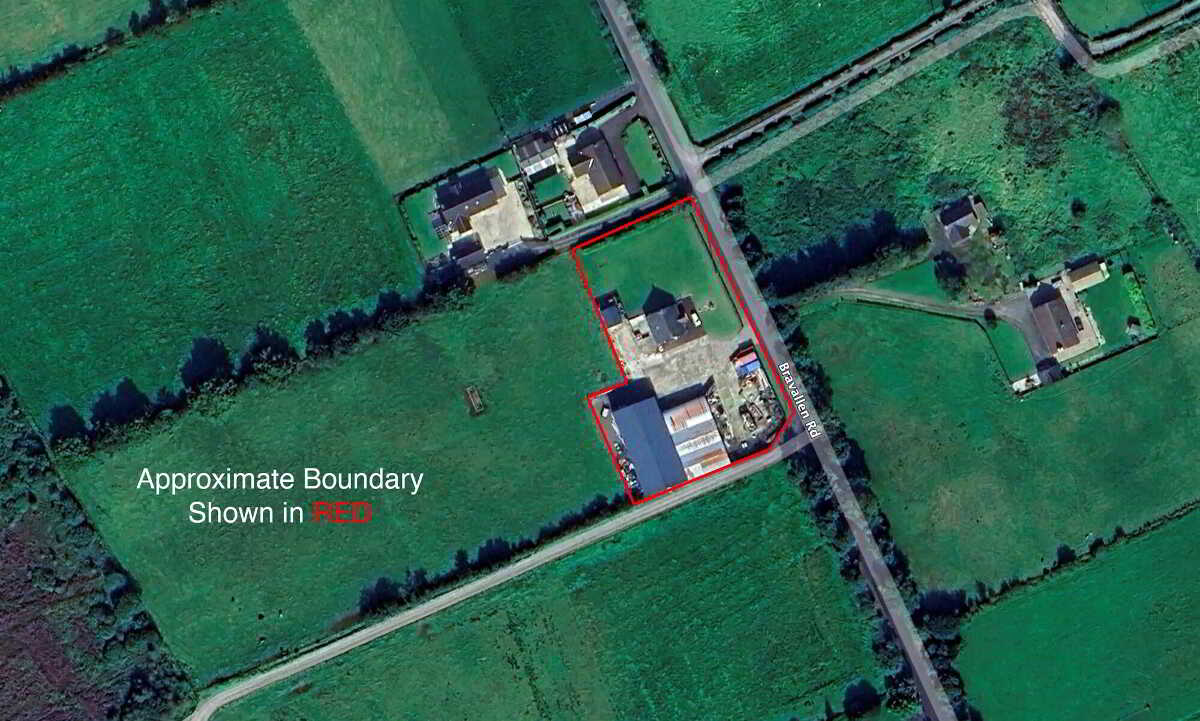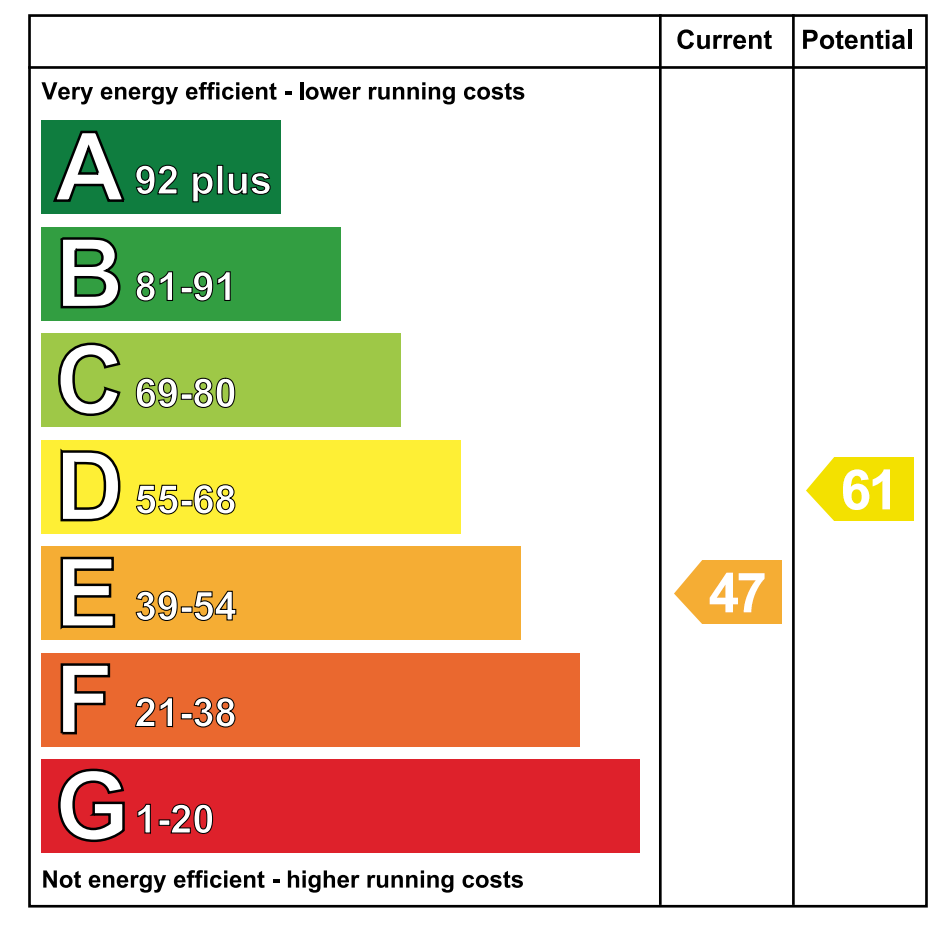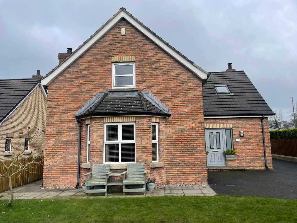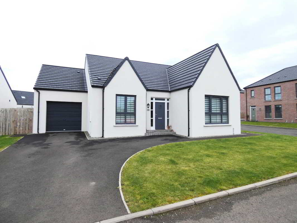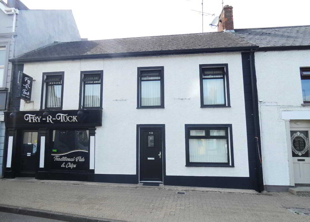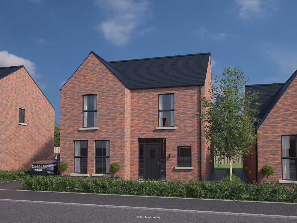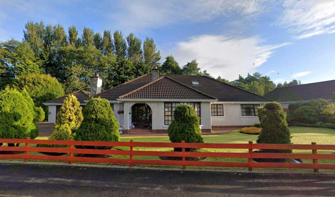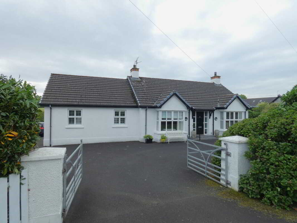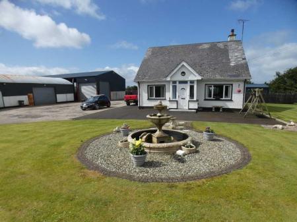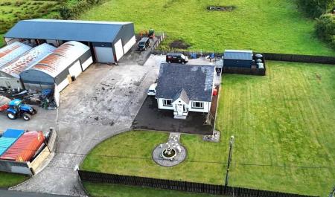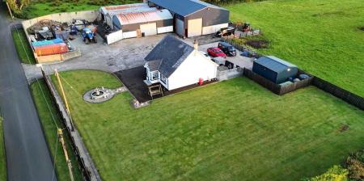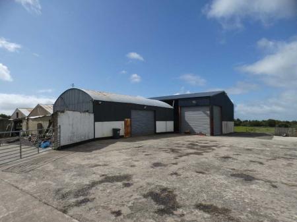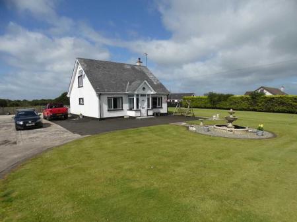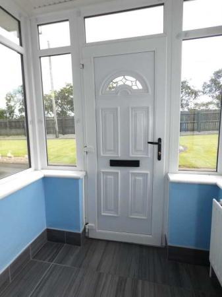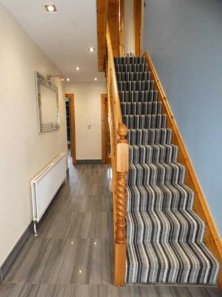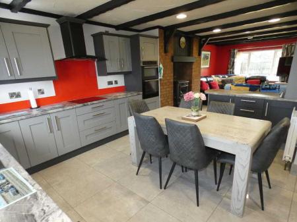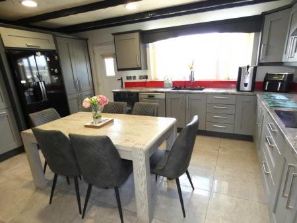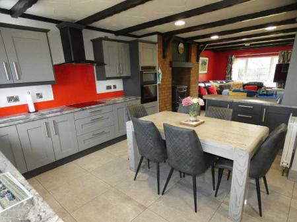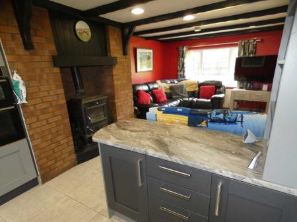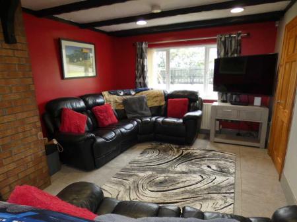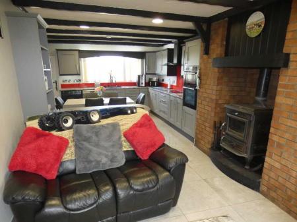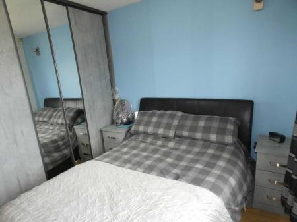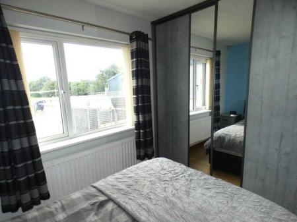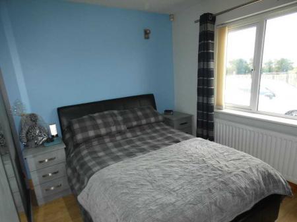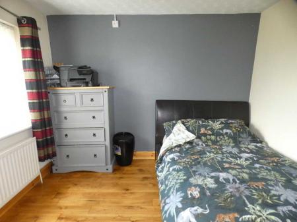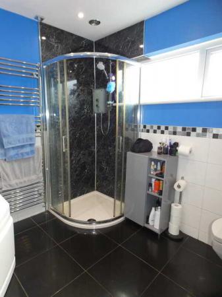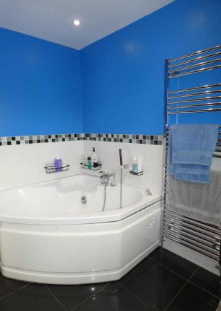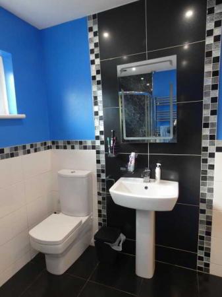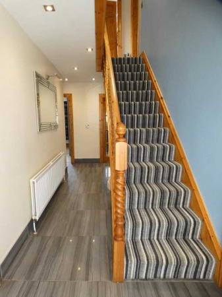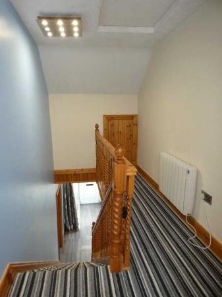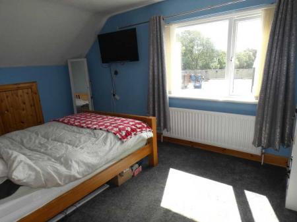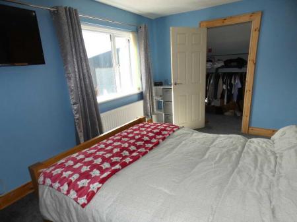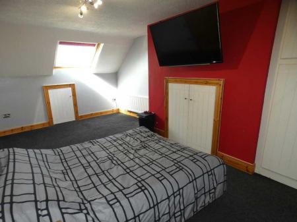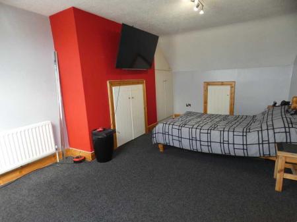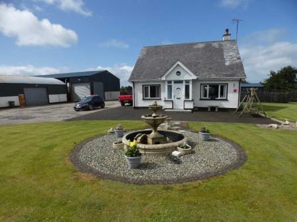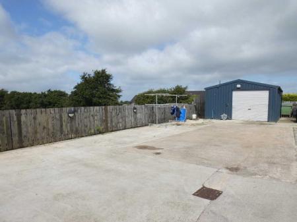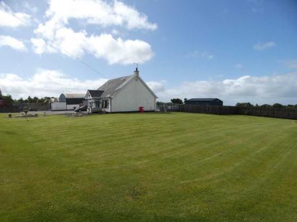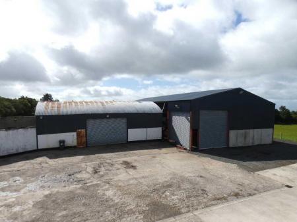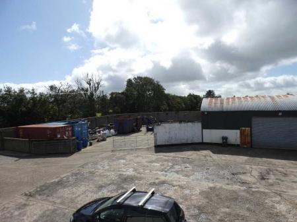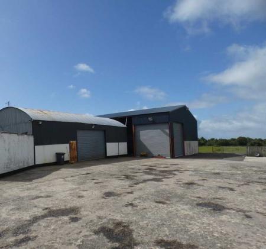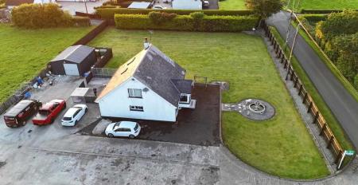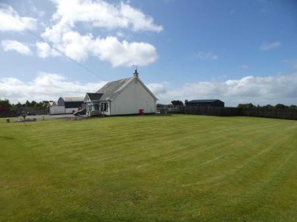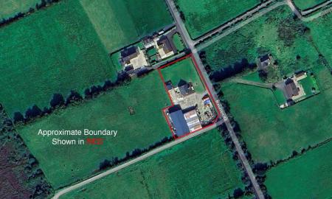- A superb opportunity to purchase a super home with a range of useful stores.
- A rural situation yet conveniently located only a few miles drive to Ballymoney.
- Accommodation including 3/4 bedrooms and 1/2 reception rooms as desired.
- Extensively upgraded Kitchen with an extensive range of fitted units.
- The same open plan to the lounge.
- Indeed a super double aspect open plan room for entertaining.
- And with an inglenook style fireplace with an inset multi fuel stove - linked to the heating.
- 2 appropriately proportioned bedrooms plus the family bathroom on the ground floor.
- With 2 further bedrooms on the upper floor.
- An ensuite could be incorporated if desired - subject to any building control approvals.
4 Bedroom Detached House for sale in Ballymoney
We are pleased to offer for sale this super detached home which occupies a rural situation on spacious grounds and comes together with a range of useful stores including a recently constructed steel framed store. The dwelling house itself offers a flexible arrangement of living accommodation including up to 4 bedrooms and a super double aspect kitchen/dinette/living room – the kitchen upgraded and modernised a couple of years ago – a great room for entertaining. As such we highly recommend early internal inspection to fully appreciate the location, proportions and opportunities the stores provide – although subject to any relevant consents.
Entrance PorchUPVC front door, tiled floor and a glazed door with a matching side panel to the reception hall.Reception HallContemporary tiled flooring, recessed ceiling spotlights and stairs to the upper floor accommodation.Kitchen/Dinette/Living room9.3m x 4.98m (30'6 x 16'4)(widest points/L Shaped)
A super open plan kitchen/living room with an extensive range of fitted eye and low level units, contemporary sink unit with a mixer tap incorporating a flexible attachment, ceramic hob with an extractor fan over, eye level double oven, plumbed for an automatic dishwasher, plumbed for an automatic washing machine, plumbed and space for an American style fridge/freezer, feature glass splashback around the worktops, beamed ceiling, attractive tiled floor – living room area with a feature inglenook style fireplace – inset multi fuel stove (linked to the heating system), contemporary tiled flooring and views over the garden to the front.
Bedroom 33.35m x 3.18m (11' x 10'5)
The size including a range of built in bedroom furniture, wooden flooring and views over the countryside to the rear.Bathroom and w.c. combined2.95m x 2.51m (9'8 x 8'3)
(widest points)
A spacious family bathroom including a corner jacuzzi bath with a waterfall tap and a telephone hand shower attachment, pedestal wash hand basin with a waterfall mixer tap, w.c, partly tiled walls, heated chrome towel rail, recessed ceiling spotlights, tiled floor and a panelled shower cubicle with a Mira electric shower.
Bedroom 4/Family Room3.25m x 2.95m (10'8 x 9'8)
With solid wood flooring and an outlook to the front.
First Floor AccommodationLanding with a walk in shelved airing cupboard and separate access to the eaves attic storage.Bedroom 15.89m x 2.95m (19'4 x 9'8)
(Size including a walk in dressing room)
With views to the side, access to the attic eaves storage and a walk in shelved dressing room/study.
Bedroom 25.99m x 3.51m (19'8 x 11'6)
A super sized room with a double glazed roof window, built in storage cupboards and access to the eaves attic storage areas.EXTERIOR FEATURESThe property occupies a rural situation yet conveniently only a few miles drive from Ballymoney.Its also conveniently a short drive to the main A26 Frosses road for commuting further afield.The dwelling, gardens, the shed and yards extend to approximately 0.94 acres.A wide entrance from the Bravallen road provides direct access to the large yard.With the dwelling and gardens to one side.The stores and enclosed yard neatly located to the side boundary.STORE SIZES ALL APPROXIMATE AS FOLLOWS –Main Store28.04m x 13.72m (92' x 45')
A modern steel framed store with double access doors, lights and power.Shed 29.14m x 7.32m (30' x 24')
With an electric roller door and first floor store: 24’ x 14’8Store14.02m x 7.62m (46' x 25')
(Sizes approximate)Store14.02m x 7.62m (46' x 25')
(Sizes approximate)Store4.57m x 3.51m (15' x 11'6)
(Sizes approximate)Store4.57m x 3.51m (15' x 11'6)
(Size approximate)Garage5.79m x 4.88m (19' x 16')
(Approximate sizes) – metal type construction with a roller door, lights and electric points including external sockets.
Property Ref: ST0608216_1029763
Similar Properties
4 Bedroom Detached House | Offers in excess of £294,950
22 Greengage Close, Ballymoney
5 Bedroom Detached Bungalow | Offers in region of £289,950
8 & 10 Coleraine Street, Kilrea, Coleraine
Restaurant | Offers in region of £289,950
The Newhall, Knock Grove, Knock Road, Ballymoney
4 Bedroom Detached House | £309,950
Drumabest, 60 Semicock Road, Ballymoney
6 Bedroom Detached House | Offers in region of £324,950
26 Killyrammer Road, Ballymoney
3 Bedroom Detached Bungalow | Offers in region of £325,000

McAfee Properties (Ballymoney)
Ballymoney, Ballymoney, County Antrim, BT53 6AN
How much is your home worth?
Use our short form to request a valuation of your property.
Request a Valuation
