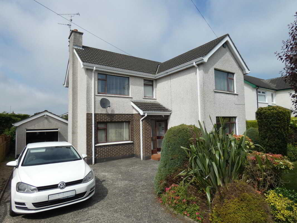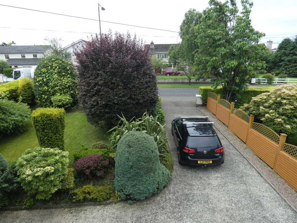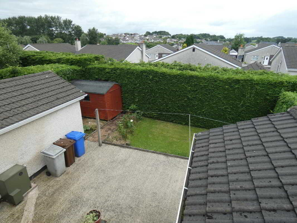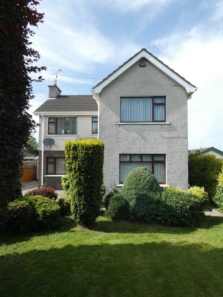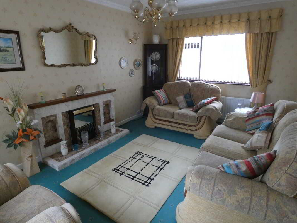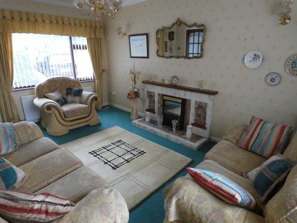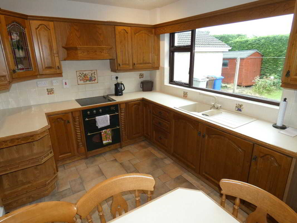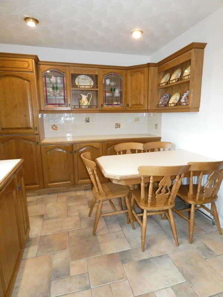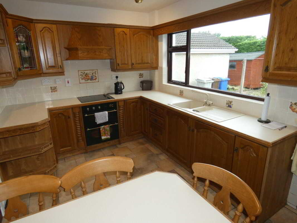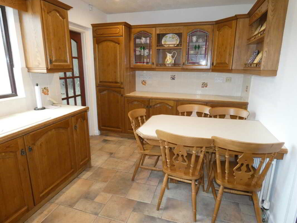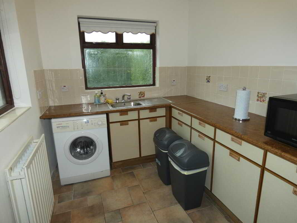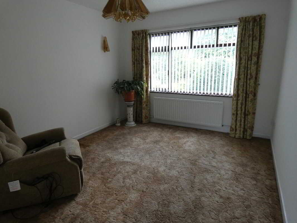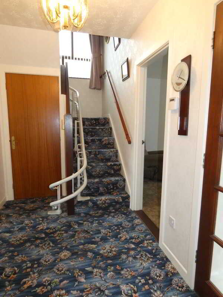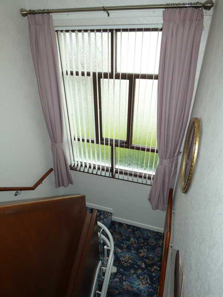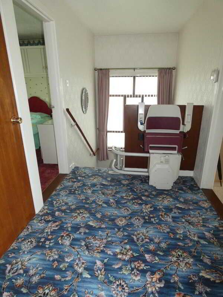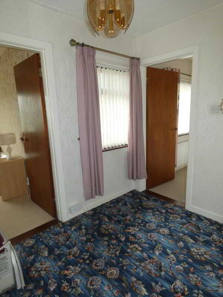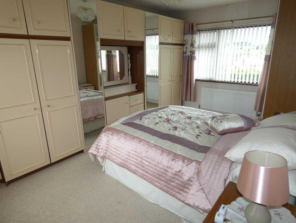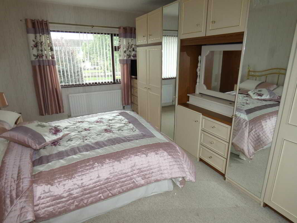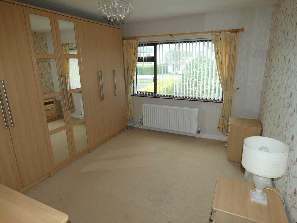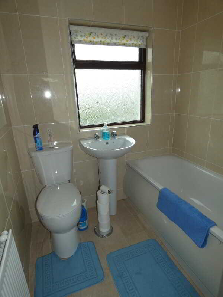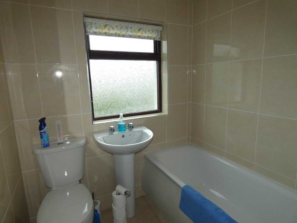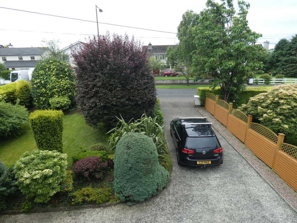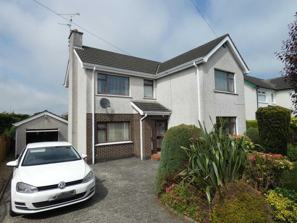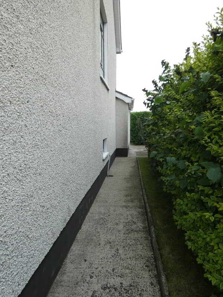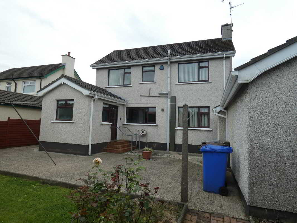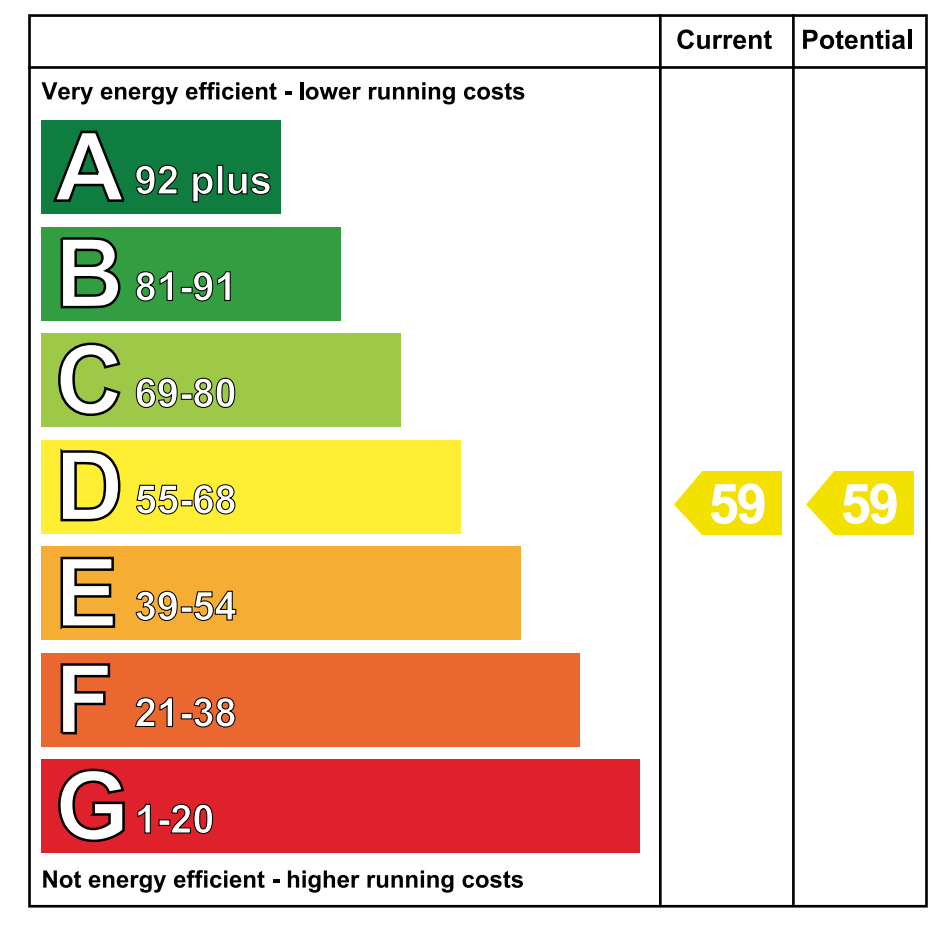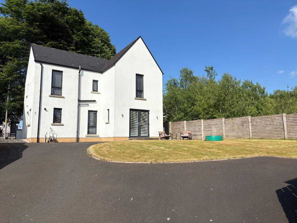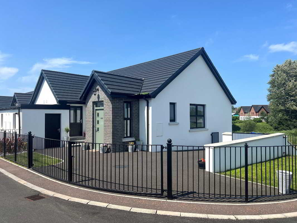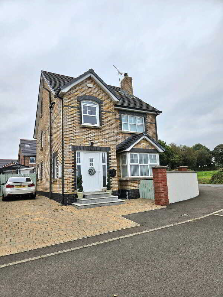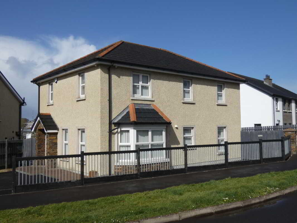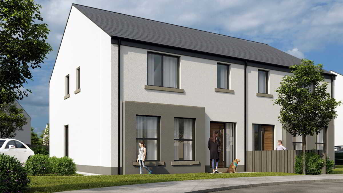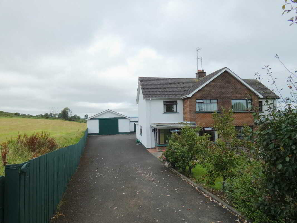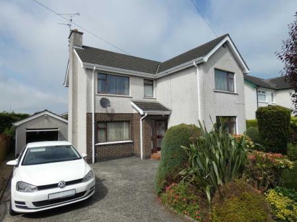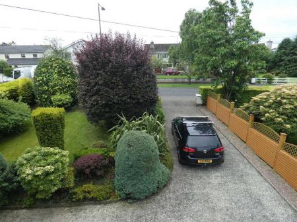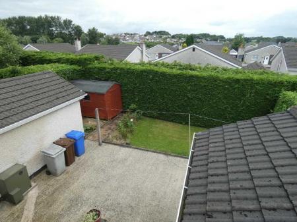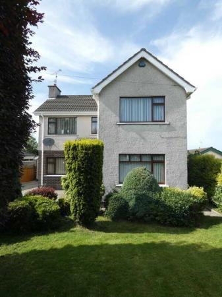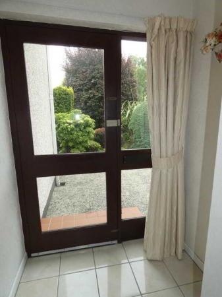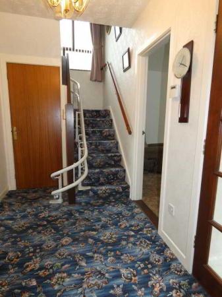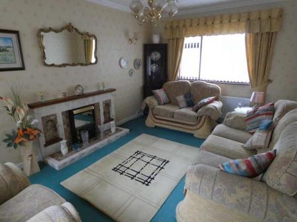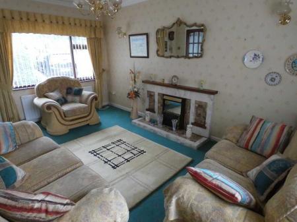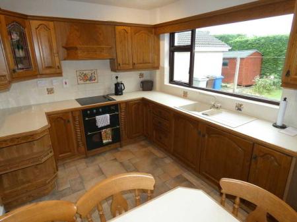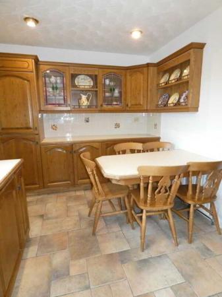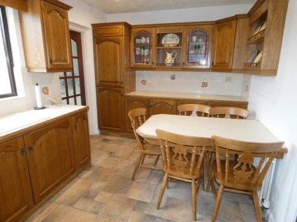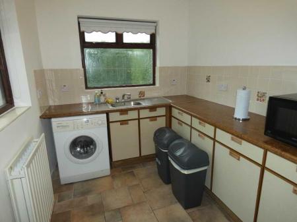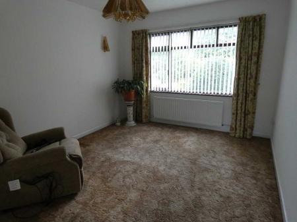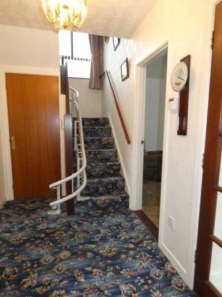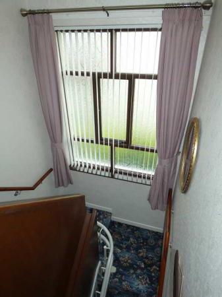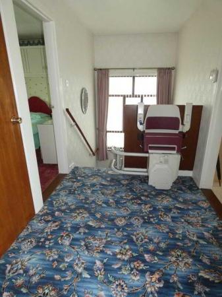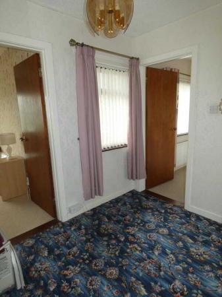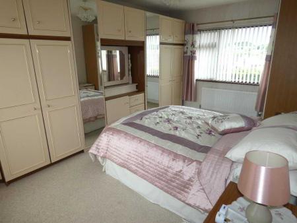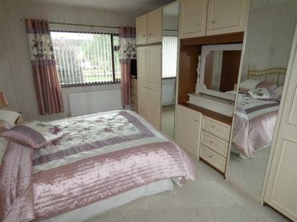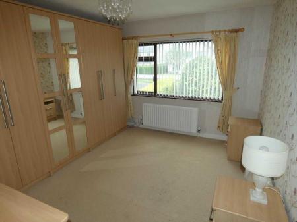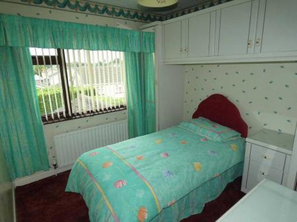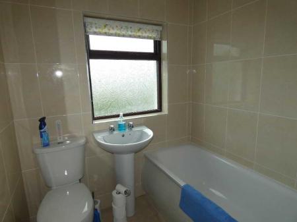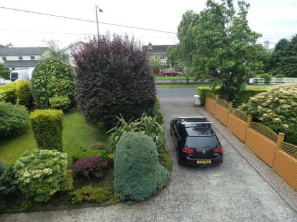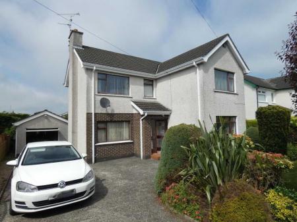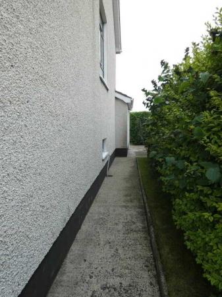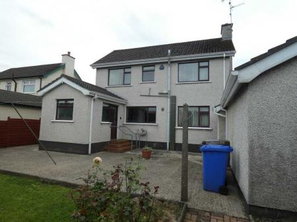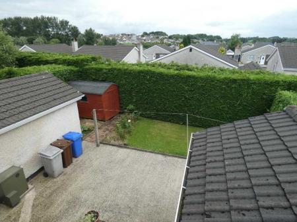- A superb detached house which enjoys a choice road fronting situation.
- Offering well proportioned bedroom and living accommodation.
- Including 3 bedrooms and 2 reception rooms.
- Or alternatively 4 bedrooms and 1 reception as required.
- Well maintained and presented throughout.
- Double aspect living room with provision for an open fire.
- Extensively fitted Kitchen/Dinette with a range of integrated appliances.
- And a door to a spacious fitted utility room.
- 3 of the main bedrooms and the family bathroom are situated on the upper floor and with all the rooms enjoying an outlook over the mature front garden or private rear garden.
- Detached garage to the side.
3 Bedroom Detached House for sale in Ballymoney
We are delighted to offer for sale this superb detached home which enjoys a choice road fronting location – the same having been in the same ownership for many years and well maintained throughout. The accommodation itself is well proportioned offering 3/4 bedrooms and 1/2 reception rooms as required whilst theres also a super kitchen/dinette and a large utility room. Externally a mature front garden provides privacy from the main road whilst the private rear garden enjoys a southerly orientation – ideal for a BBQ on a summers evening – as such we highly recommend early internal viewing to fully appreciate the setting, proportions and flexible arrangement of accommodation – although please note that viewing is strictly by appointment only.
Entrance PorchGlazed front door and side panel, tiled floor and a glazed door to the reception hall.Reception HallA spacious reception area with points for wall lights and a separate cloakroom.
CloakroomWith a w.c and a wall mounted wash hand basin.Lounge4.75m x 3.15m (15'7 x 10'4)
A delightful double aspect living room with a tiled fireplace and hearth, points for wall lights and fitted ceiling coving.Bedroom 4/Family Room3.73m x 3.28m (12'3 x 10'9)
A well proportioned room overlooking the front – with points for wall lights and a bevelled glass panel door to the reception hall.Kitchen/Dinette4.55m x 2.72m (14'11 x 8'11)
A well designed/laid out kitchen with a range of fitted eye and low level units, bowl and a half sink, tiled between the worktop and the eye level units, low level double oven, ceramic hob with an extractor fan over, integrated fridge/freezer, leaded glass display units, window pelmet, fitted table, tiled floor and a glass panel door to the utility room.Utility Room3.12m x 2.18m (10'3 x 7'2)
With a range of fitted units, single bowl and drainer stainless steel sink, tiled splashback around the worktop, plumbed for an automatic washing machine, tiled floor and a door to the rear.First Floor AccommodationSweeping staircase from the ground floor with a feature large panelled glazed window to the side leading to the landing with a shelved airing cupboard.Bedroom 14.75m x 3.15m (15' 7" x 10' 4")
A fantastic double aspect master bedroom with views to the front and super views also to the rear.Bedroom 23.73m x 3.25m (12'3 x 10'8)
Another great double bedroom overlooking the mature front garden.Bedroom 32.72m x 2.62m (8'11 x 8'7)
Again a great proportioned room including fitted wardrobes with overhead storage.Bathroom and w.c. combinedA modern family bathroom comprising a fitted suite including a metal bath with a telephone hand shower attachment, w.c, pedestal wash hand basin, tiled walls and a tiled floor.EXTERIOR FEATURESNumber 12 occupies a choice road fronting situation with a private garden to the rear.
A sweeping concrete driveway provides generous parking to the front leading to the detached garage.
Detached Garage5.49m x 3.23m (18' x 10'7)
(Internal sizes)
With an up and over door, a window, a strip light and power points.
The mature front garden provides superb privacy from the road.It has an area laid in lawn and bordered by an array of mature trees and shrubs.The private rear garden area includes an area laid in lawn and a large concrete patio area.The same is bordered by mature hedges and enjoys a southerly orientation.Upvc oil tank.Outside lights and a tap.
Property Ref: ST0608216_1021882
Similar Properties
5 McArthur Place, Dervock, Ballymoney
4 Bedroom Detached House | Offers in region of £229,950
11 Millbrooke Avenue, Ballymoney
3 Bedroom Detached Bungalow | Offers in region of £229,950
16 Station Cottages, Dervock, Ballymoney
4 Bedroom Detached House | Offers in region of £229,950
48 Millbrooke Drive, Ballymoney
4 Bedroom Detached House | £234,950
E, Bravallen Crescent, Ballymoney
4 Bedroom Semi-Detached House | £235,000
140 Tullaghans Road, Dunloy, Ballymoney, Ballymena
3 Bedroom Semi-Detached House | Offers in excess of £235,950

McAfee Properties (Ballymoney)
Ballymoney, Ballymoney, County Antrim, BT53 6AN
How much is your home worth?
Use our short form to request a valuation of your property.
Request a Valuation
