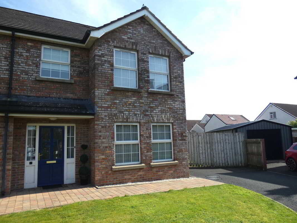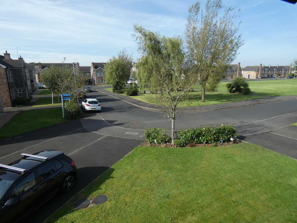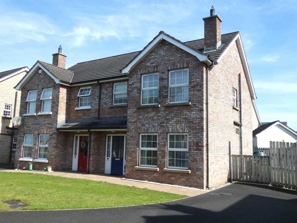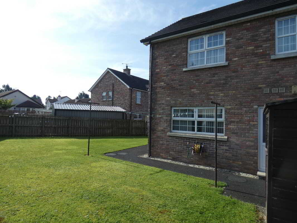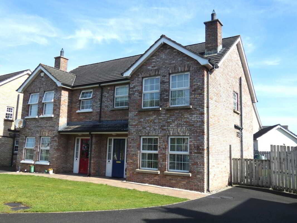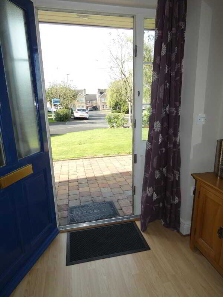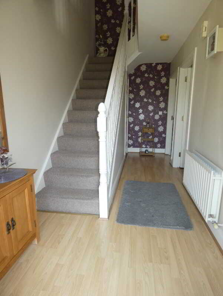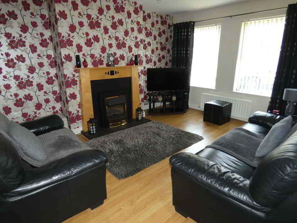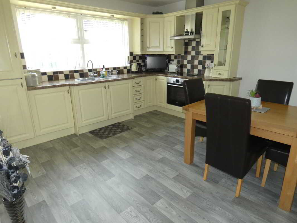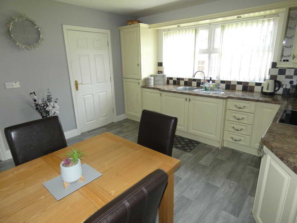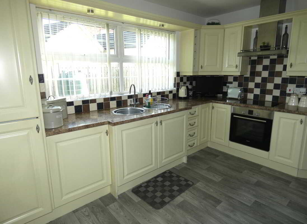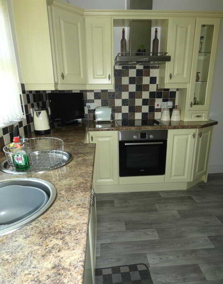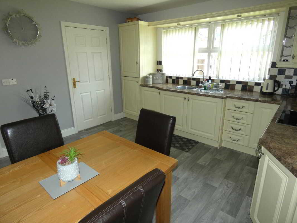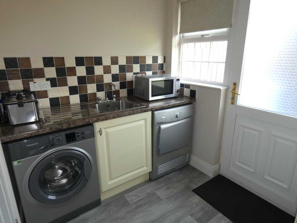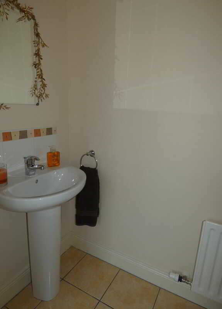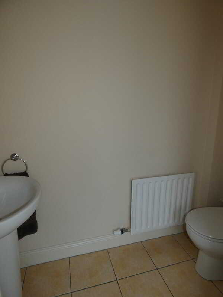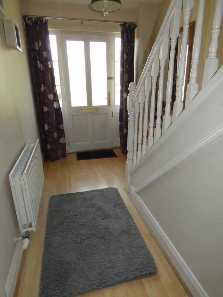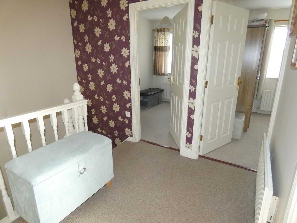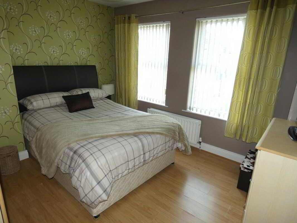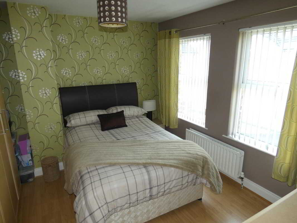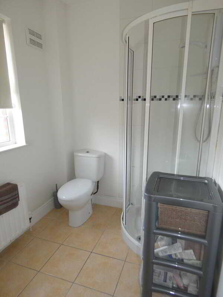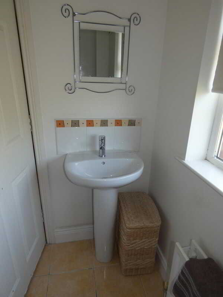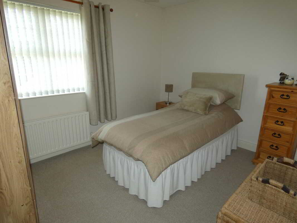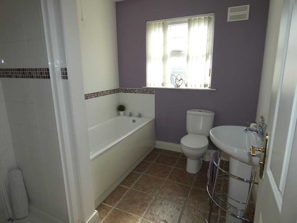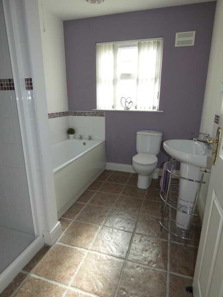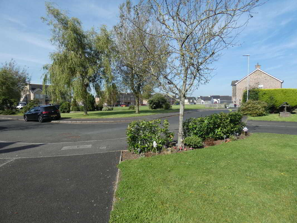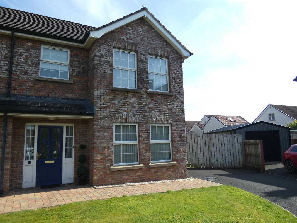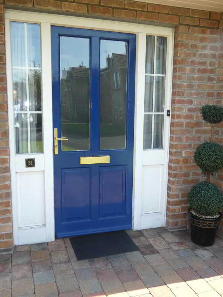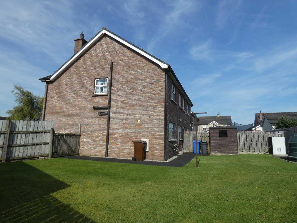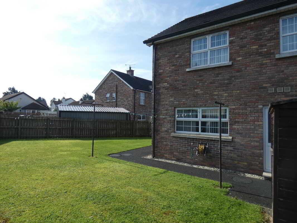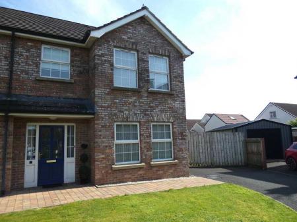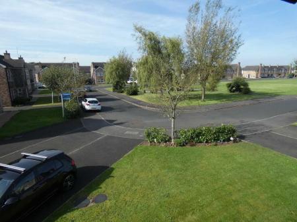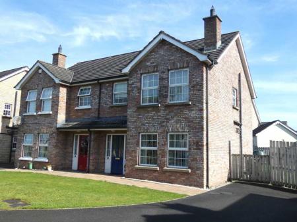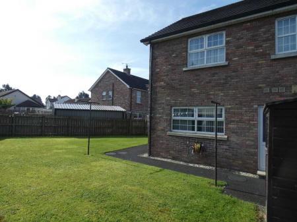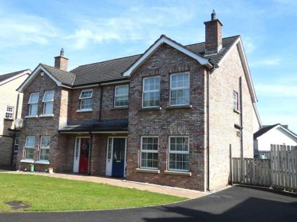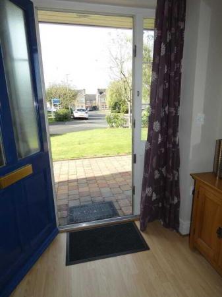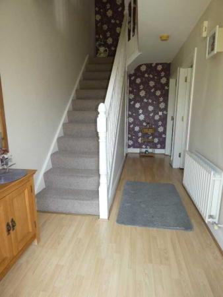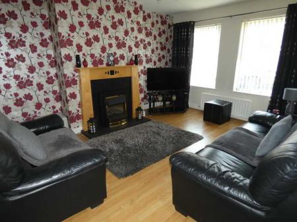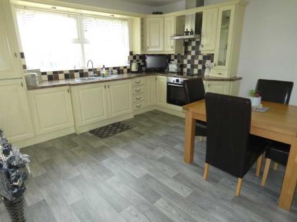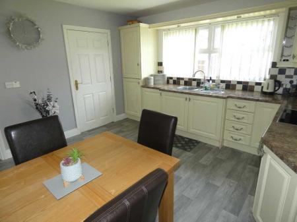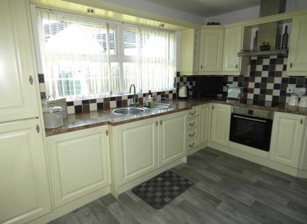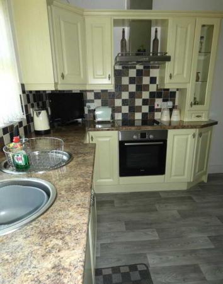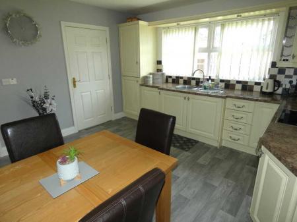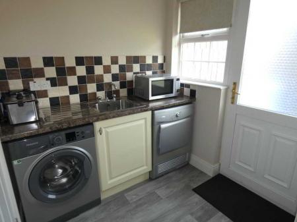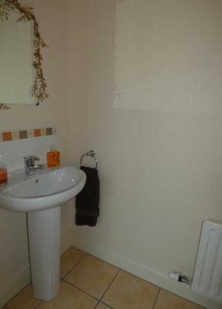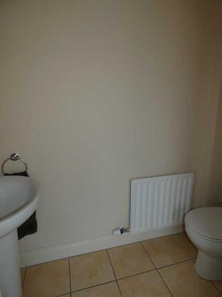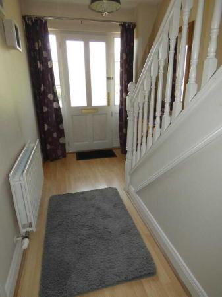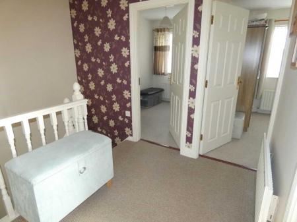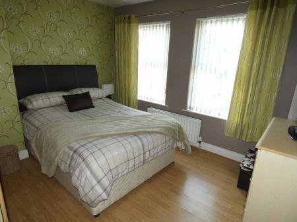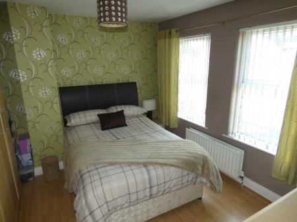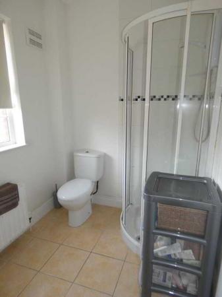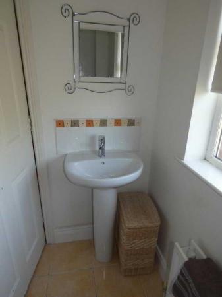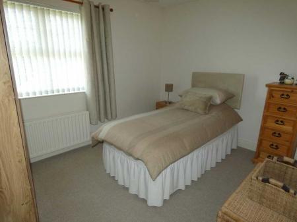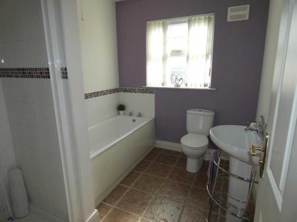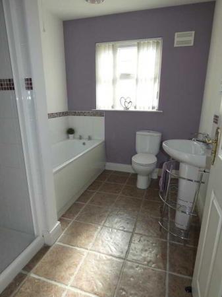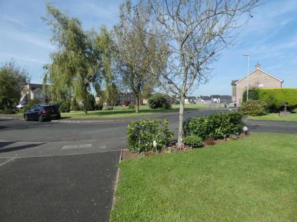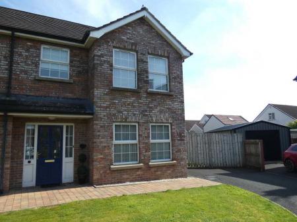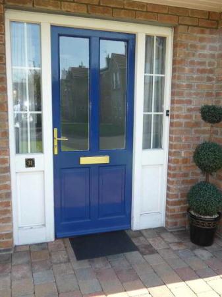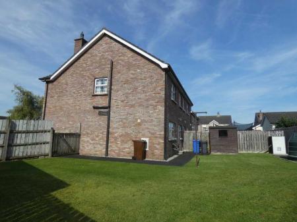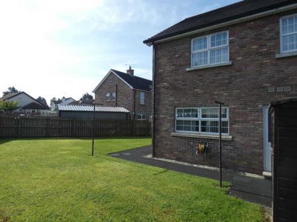- A superb 3 bedroom semi detached home.
- In super condition throughout.
- Occupying one of the largest plots in this popular area.
- Also enjoying a delightful open outlook over the landscaped green to the front.
- 3 generously proportioned bedrooms.
- Master Bedroom with a spacious ensuite facility.
- Attractive kitchen with integrated appliances. Convenient ground floor cloakroom.
- Wide reception hall and glazing to the front.
- Low maintenance and attractive external brick finish.
- uPVC double glazed windows.
3 Bedroom Semi-Detached House for sale in Ballymoney
This superb semi detached property is in great condition throughout (having been meticulously maintained) whilst also occupying one of the largest plots in Millbrooke and also enjoying an outlook over a landscaped open green area to the front. The accommodation includes 3 generously sized bedrooms (master ensuite); living room with a contemporary fireplace; an attractive kitchen with integrated appliances and a matching utility room with adjacent cloakroom. As such we highly recommend viewing to fully appreciate the fine condition, proportions and setting of the same. Though please note that viewing is strictly by appointment only.
Note: A management company ensures the upkeep of the communal areas and an annual charge applies..
Reception HallPartly glazed hardwood front door with matching partly glazed side panels, wooden flooring, telephone point and a cloaks cupboard under the stairs with a light.Lounge4.44m x 3.76m (14' 7" x 12' 4")Contemporary fireplace with a wooden surround and a tiled hearth, wooden flooring and views towards the open green to the front.Kitchen4.06m x 3.78m (13' 4" x 12' 5")
An attractive kitchen with a range of fitted eye and low level units, tiled between the worktop and the eye level units, circular stainless steel sink and a matching drainer, ceramic hob with a stainless steel extractor fan over, stainless steel fan oven, integrated fridge/freezer, window pelmet, wine rack, glass display unit and a door to the utility room.Utility Room1.93m x 1.88m (6' 4" x 6' 2")
Matching unit and tiled splashback to the kitchen, single bowl and drainer stainless steel sink, plumbed for an automatic washing machine, space for a tumble dryer, extractor fan, a partly glazed door to the rear and a door to a cloakroom.CloakroomWith a w.c, pedestal wash hand basin with a tiled splashback, extractor fan and a tiled floor.First Floor LandingSpacious Gallery Landing AreaWith a shelved airing cupboard.Bedroom 13.66m x 3.35m (12' 0" x 11' 0")
With a telephone point, fitted wooden flooring and an ensuite including a w.c, a pedestal wash hand basin with a tiled splashback, extractor fan, tiled floor and a tiled shower cubicle with a Redring electric shower and a glazed enclosure.Bathroom & w.c combined2.62m x 2.18m (8' 7" x 7' 2")
Including a panel bath with a tiled splashback, w.c, pedestal wash hand basin with a tiled splashback, extractor fan, tiled floor and tiled shower cubicle with a Redring electric shower.Bedroom 23.56m x 2.87m (11' 8" x 9'5)
A good double with a T.V. point and overlooking the garden to the rear.Bedroom 32.87m x 2.18m (9' 5" x 7' 2")
A super third bedroom with a T.V. point.
Important information
Property Ref: ST0608216_906516
Similar Properties
Shop | £0pcm
4 Bedroom Detached Bungalow | POA
Type M4, Millbrooke, Ballymoney
3 Bedroom Semi-Detached House | POA
Spacious First & Second Floor Office/Studio, 30 Church Street, Ballymoney
Commercial Property | £80pw
Commercial Property | £80pw
Shop | £100pw

McAfee Properties (Ballymoney)
Ballymoney, Ballymoney, County Antrim, BT53 6AN
How much is your home worth?
Use our short form to request a valuation of your property.
Request a Valuation
