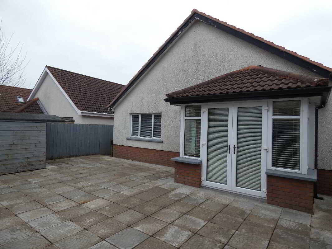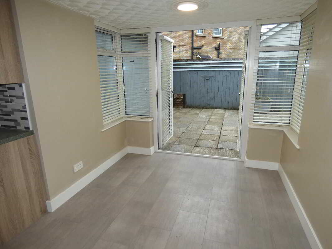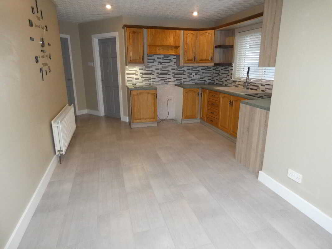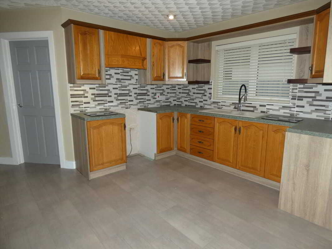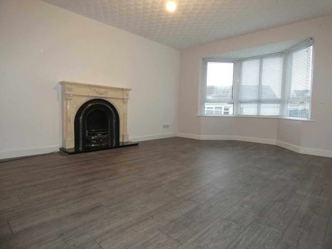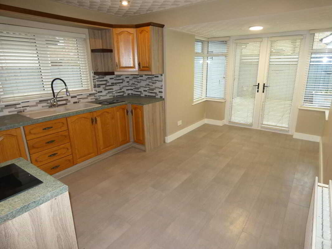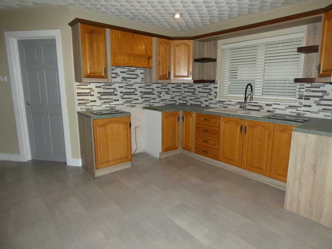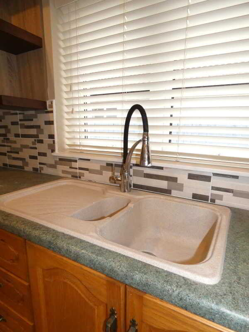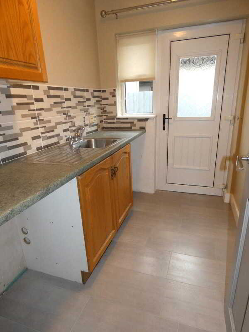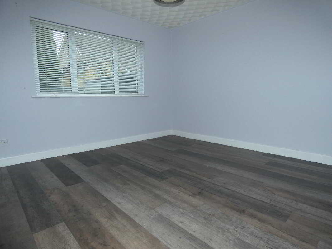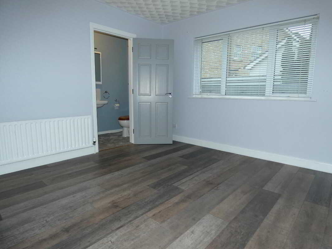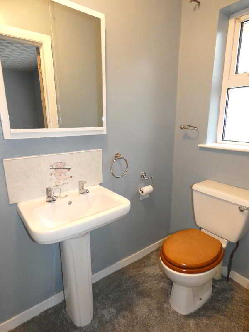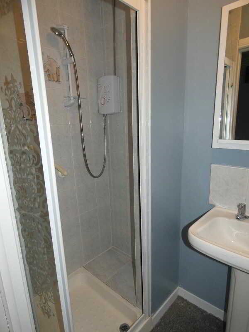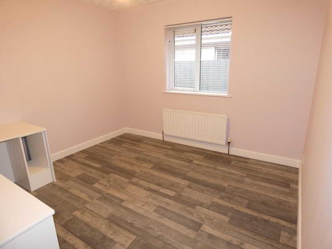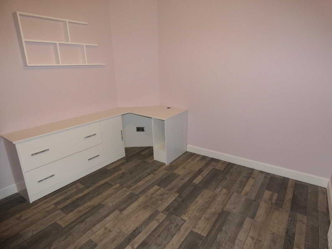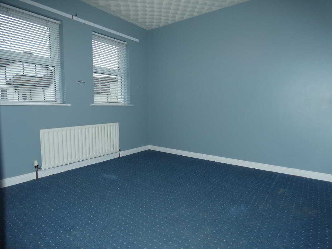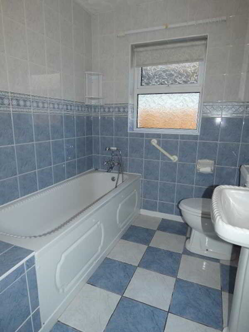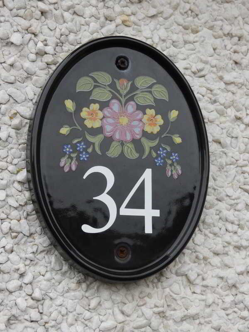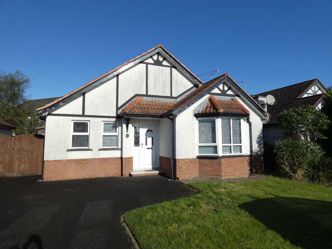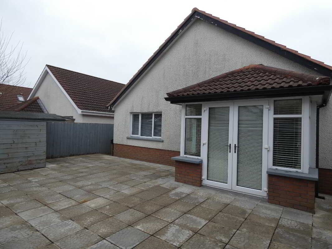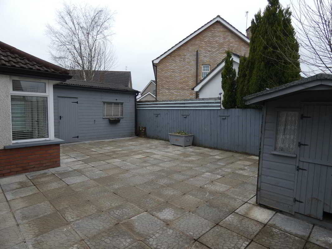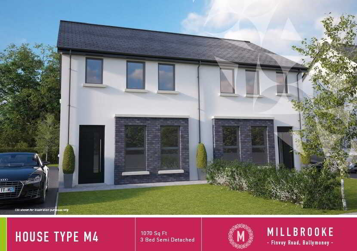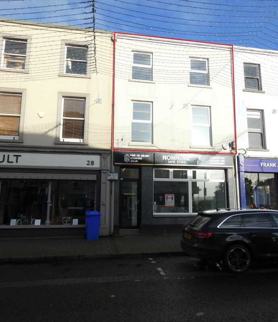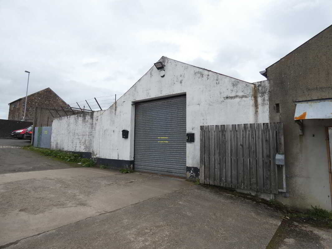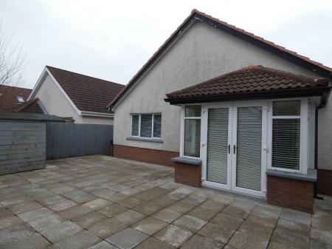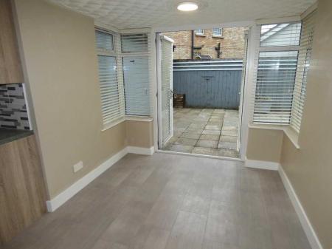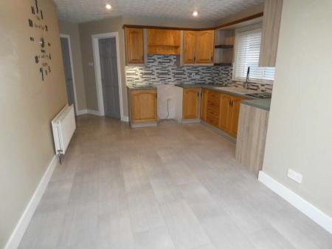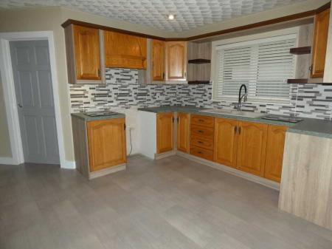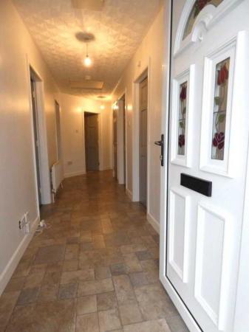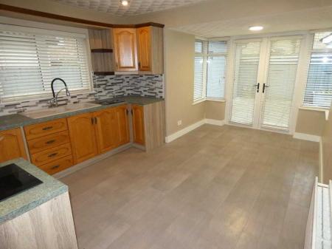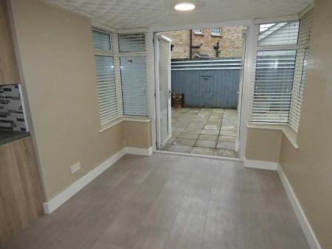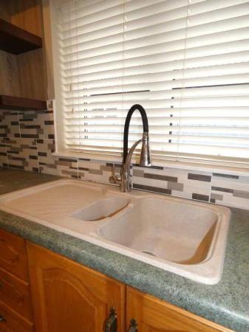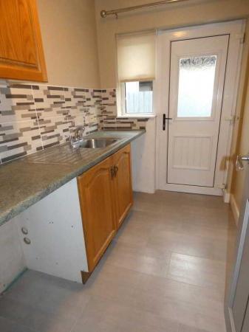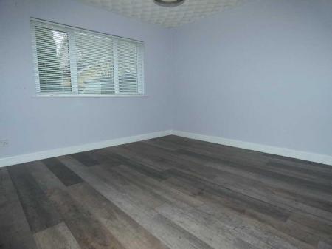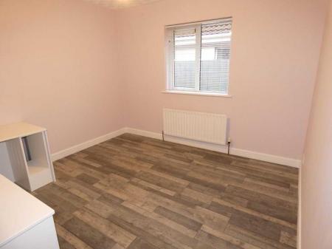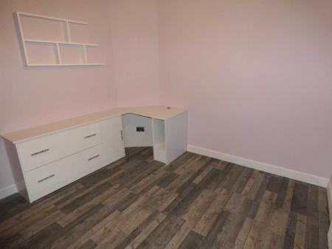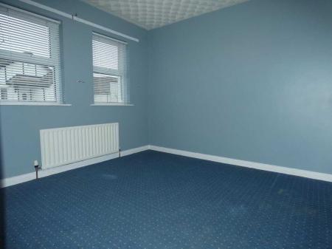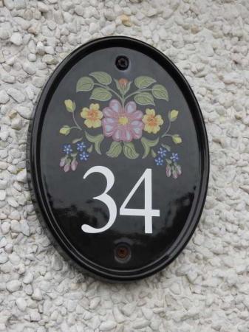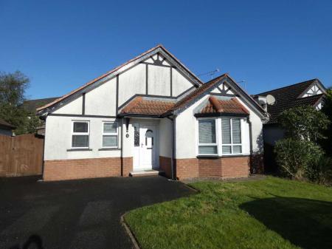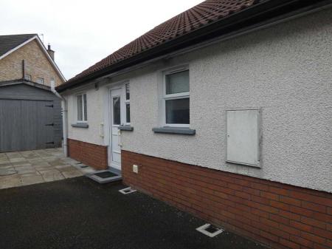- Deceptively spacious detached bungalow.
- Highly regarded residential neighbourhood.
- 3 double bedrooms - master ensuite bedroom.
- Large living room with a feature bay window.
- Spacious kitchen dinette with a glazed area overlooking the hard landscaped rear garden.
- Upvc double glazed windows.
- Most of the glazing recently replaced.
- Oil fired heating system.
- New oil fired boiler installed a few years ago.
- Early occupation available.
3 Bedroom Detached Bungalow for sale in Ballymoney
Number 34 is a deceptively spacious bungalow situated in this well regarded residential area within walking distance to the town centre and amenities. The generously proportioned accommodation includes 3 double bedrooms (master ensuite); a large kitchen/dinette with a glazed area overlooking the landscaped rear garden; fitted utility room; a large living room and a family bathroom. Externally there is ample parking space to the front and side whilst the private and landscaped rear garden provides a great space for the kids to play safely and even enjoy some exterior entertaining – weather permitting! As such we recommend early inspection to appreciate the location, layout and proportions of the same.
Reception HallPartly glazed uPVC front door with leaded glass insets, partly glazed side panel, telephone point and a shelved airing cupboard.Lounge (widest points)5.49m x 3.78m (18'0 x 12'5)(Size including the feature bay window) T.V. point, dimmer switch, contemporary wooden flooring and an attractive marble fireplace with a cast iron inset and a granite hearth.Kitchen/Dinette (widest points)4.7m x 3.45m (15'5 x 11'4)
A super kitchen with a living and dining area and a large glazed area overlooking the enclosed rear garden, fitted with a range of eye and low level units, composite bowl and a half sink with a contemporary mixer tap, tiled splashback around the worktop, space for a cooker, canopy with an extractor fan, corner display units, larder cupboard, window pelmet, wooden flooring and french doors to the rear.Utility Room2.77m x 1.65m (9'1 x 5'5)
With a range of fitted units, single bowl and drainer stainless steel sink, tiled splashback around the worktop, plumbed for an automatic washing machine, space for a tuble dryer, tiled floor and a door to the side.Bedroom 13.58m x 3.45m (11'9 x 11'4)
T.V. point and an Ensuite with a pedestal wash hand basin, wc, shaver light, extractor fan and a tiled shower cubicle with a Redring electric shower.Bedroom 23.25m x 3.05m (10'8 x 10'0)
Fitted study/desk area with storage drawers and contemporary fitted wood flooring.Bedroom 33.07m x 2.87m (10'1 x 9'5)
Overlooking the avenue to the front.Bathroom & wc combinedAn attractive suite including a panel bath with a telephone hand shower, wc, pedestal wash hand basin, tiled walls, tiled floor, extractor fan and a tiled shower cubicle with a Mira electric shower.EXTERIOR FEATURESSweeping tarmac driveway with parking to the front and to the side.Garden in lawn to the front with shrub bed areas.The rear garden area has been landscaped in paving and with fence boundaries.Large Wooden Shed4.55m x 2.95m (14'11 x 9'8)
Window and a pedestrian door.uPVC oil tank.Outside lights.
Important information
Property Ref: ST0608216_938258
Similar Properties
Shop | £0pcm
4 Bedroom Detached Bungalow | POA
Type M4, Millbrooke, Ballymoney
3 Bedroom Semi-Detached House | POA
Spacious First & Second Floor Office/Studio, 30 Church Street, Ballymoney
Commercial Property | £80pw
Commercial Property | £80pw
Shop | £100pw

McAfee Properties (Ballymoney)
Ballymoney, Ballymoney, County Antrim, BT53 6AN
How much is your home worth?
Use our short form to request a valuation of your property.
Request a Valuation


