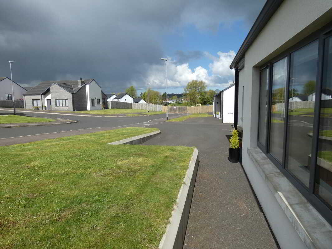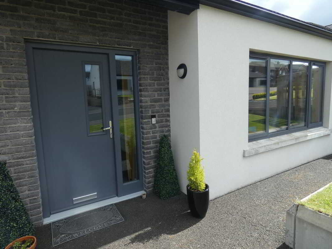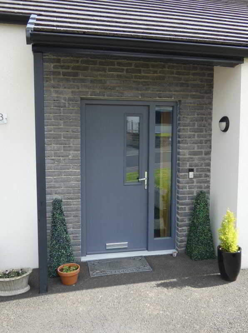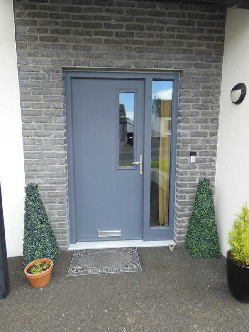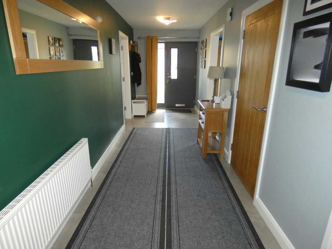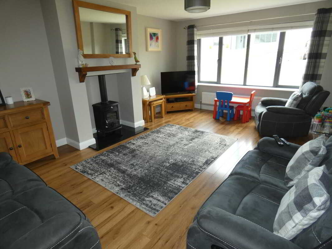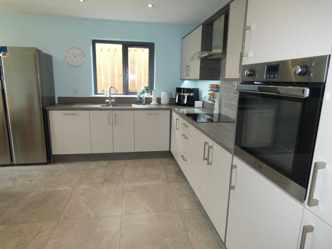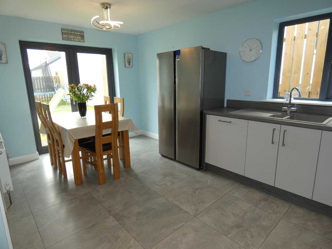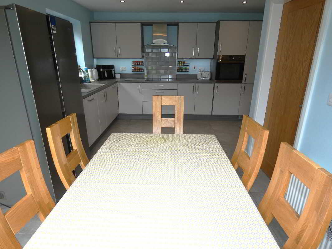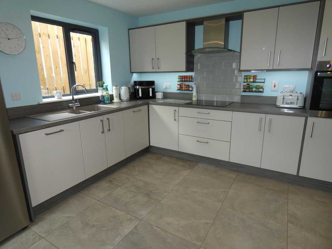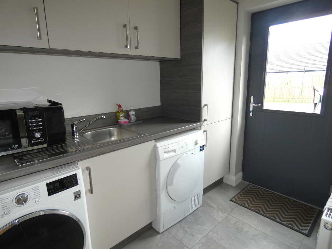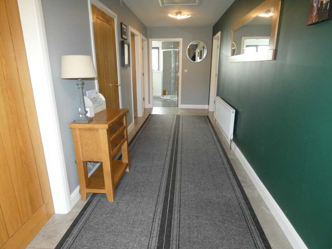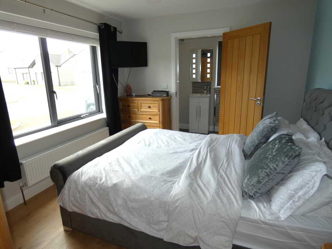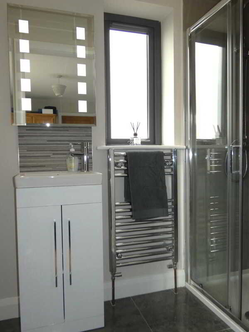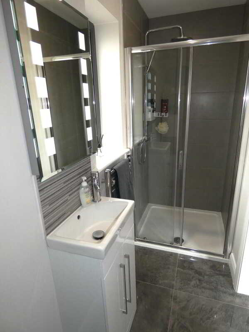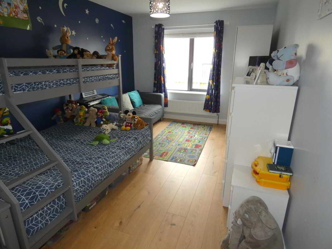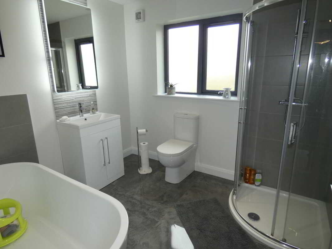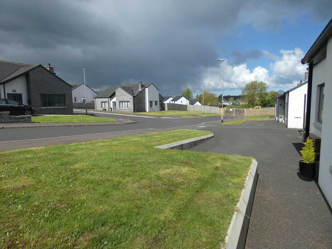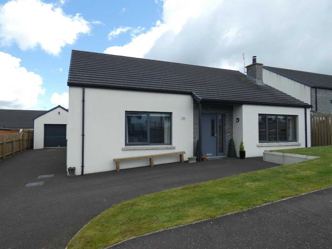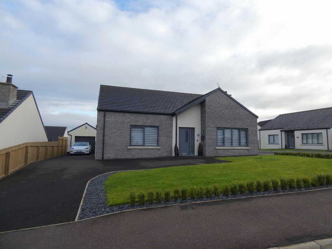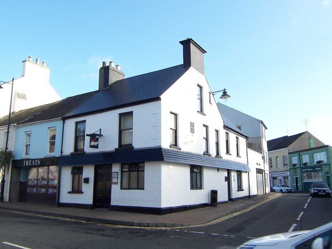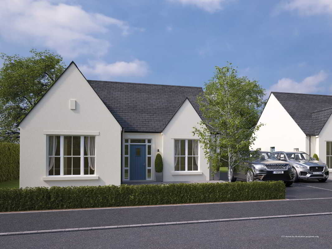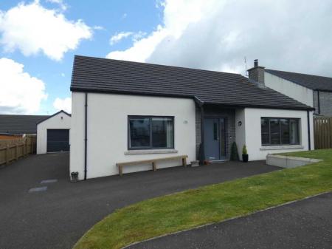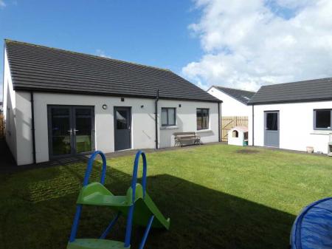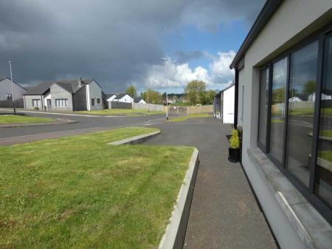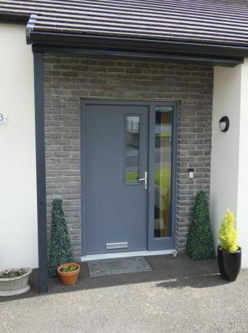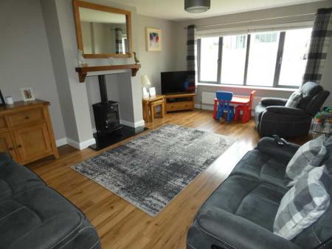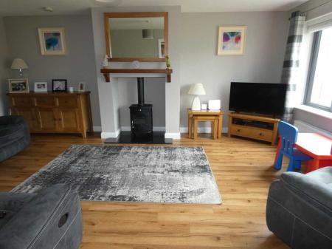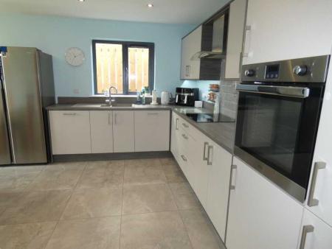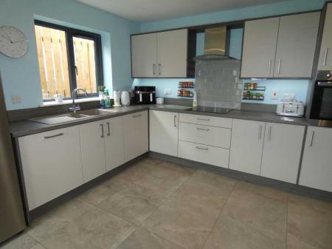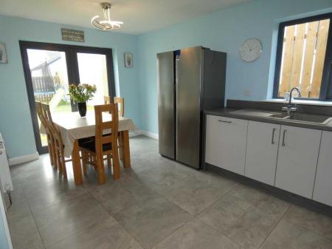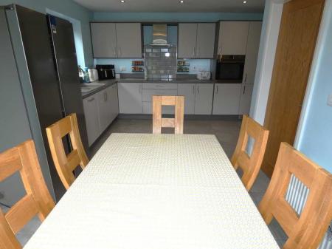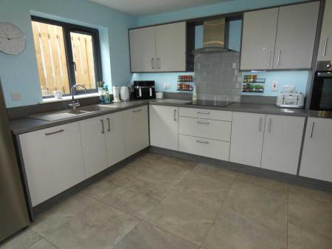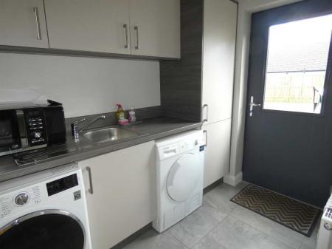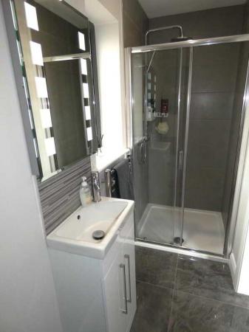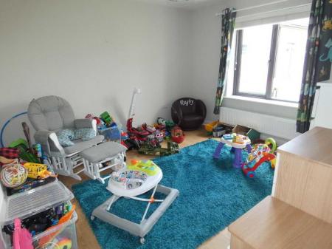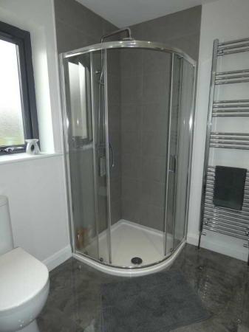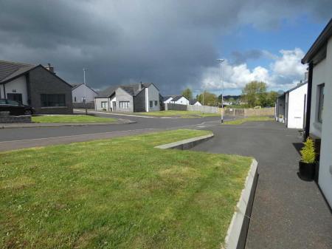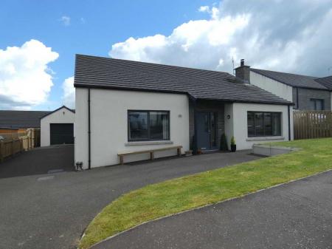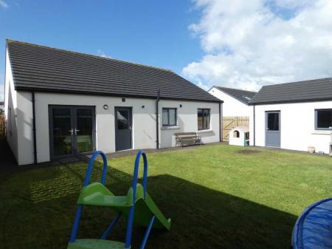- A fantastic contemporary home in this highly desirable location.
- Exceptional contemporary finish throughout.
- Also a super situation with a spacious enclosed rear garden.
- Generously proportioned accommodation.
- Including 3 double bedrooms - master with a contemporary ensuite.
- Attractive contemporary kitchen with integrated appliances.
- The same a delightful double aspect room with french doors to the rear garden.
- Matching contemporary utility room.
- Luxurious family bathroom including a freestanding oval bath and a separate shower with a drench head over.
- The bathroom & ensuite also include fitted illuminated LED mirrors.
3 Bedroom Detached Bungalow for sale in Ballymoney
We are delighted to offer for sale this exceptional detached bungalow which occupies a choice situation in this popular and highly regarded neighbourhood. It’s had one particular owner since new - so it is in 'as new' order and these homes also benefit from all the latest construction specification including triple glazing, high quality insulation and high energy performance ratings - resulting in lower energy costs compared to older properties.
All the accommodation is generously proportioned including 3 double bedrooms (Master ensuite), a luxurious family bathroom and a double aspect kitchen/dining/living room with french doors to a private and enclosed rear garden.
As such these particular homes are always popular and we therefore highly recommend viewing to fully appreciate the proportions, situation and excellent condition - although please note that viewing is strictly by appointment.
Reception HallQuality partly glazed composite front door with a glazed side panel to the large reception hall with a tiled floor and a shelved airing cupboard.Lounge5.54m x 3.99m (18'2 x 13'1)Feature inset multi fuel stove with a beam mantel and a granite hearth, T.V. point, attractive wooden flooring and views over the avenue to the front.Kitchen/Dinette4.95m x 3.96m (16'3 x 13')
Contemporary kitchen with a range of eye and low level units, worktop with a matching upstand splashback, high quality Blanco bowl and a half sink unit, Belling induction ceramic hob with a tiled splashback and an extractor fan over, Belling eye level oven, integrated dishwasher, shelved larder unit, pan drawers, recessed ceiling spotlights, attractive tiled flooring, a door to the utility room and French doors to the spacious rear garden.Utility Room2.46m x 1.78m (8'1 x 5'10)
With fitted eye and low level units, single bowl and drawer stainless steel sink, worktop with a matching upstand splashback, plumbed for an automatic washing machine, space for a tumble dryer, tiled floor and a partly glazed door to the rear.Master Bedroom3.94m x 3.15m (12'11 x 10'4)
With a T.V. point, wooden flooring and an Ensuite – with contemporary fittings including a wc, a vanity unit with storage below and a tiled splashback, illuminated mirror over with a shaving point, heated chrome towel rail, tiled floor, extractor fan, recessed ceiling lights and a tiled shower cubicle with a mixer shower including a drench head over and a flexible hand shower attachment.Bedroom 25.08m x 3.28m (16'8 x 10'9)
(Widest points)
With fitted wooden flooring and T.V. point – a super sized second bedroom.
Bedroom 33.56m x 3.45m (11'8 x 11'4)
Again a great double bedroom with a T.V. point, fitted wooden flooring and an outlook over the rear garden.Bathroom & WC Combined2.77m x 2.44m (9'1 x 8'0)
A super family bathroom with a freestanding oval bath, tiled splashback around the same, vanity unit with storage below and a feature tiled splashback, illuminated mirror over with a Bluetooth feature, tiled floor, heated chrome towel rail, extractor fan, recessed ceiling spotlights and a spacious tiled shower cubicle with a mixer shower including a drench head over and a flexible hand shower attachment.EXTERIOR FEATURES:Sweeping tarmac driveway to the front and side proving generous parking provision.Garden area laid in lawn to the front.Detached Garage5.56m x 3.25m (18'3 x 10'8)
(Internal sizes)
With a roller door, a triple glazed window and pedestrian door, strip light and power points.The spacious rear garden is fully enclosed and mostly laid in lawn.Outside lights and tap.
Important information
Property Ref: ST0608216_941468
Similar Properties
67 Moneydig Road, Garvagh, Coleraine
3 Bedroom Detached House | £259,950
54 Millbrooke Park, Ballymoney
3 Bedroom Detached Bungalow | Offers in region of £259,950
The Railway Garage, 82 Glenstall Road, Ballymoney
Commercial Property | £250,000
The Northern Star, 2 Linenhall Street, Ballymoney
Not Specified | Offers in region of £279,950
93A Ballyveely Road, Cloughmills, Ballymena
3 Bedroom Detached House | £279,950
The Annesley, Greengage Cottages, Ballymoney
4 Bedroom Detached House | £284,450

McAfee Properties (Ballymoney)
Ballymoney, Ballymoney, County Antrim, BT53 6AN
How much is your home worth?
Use our short form to request a valuation of your property.
Request a Valuation



