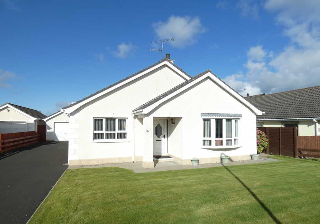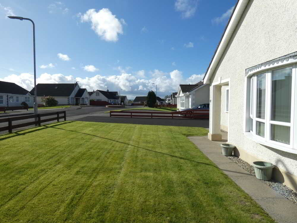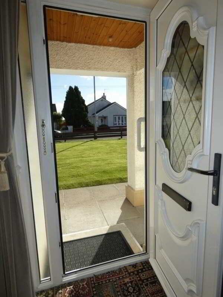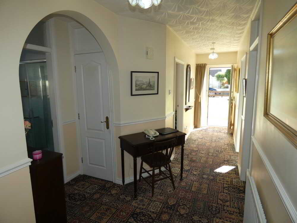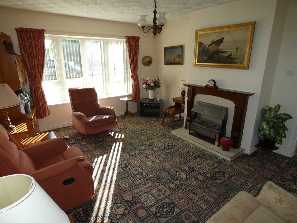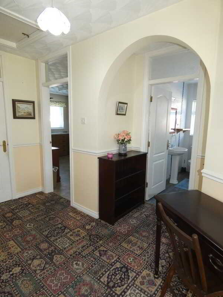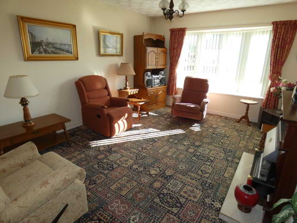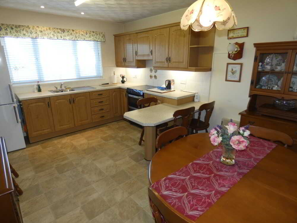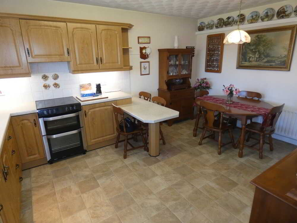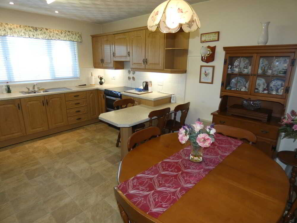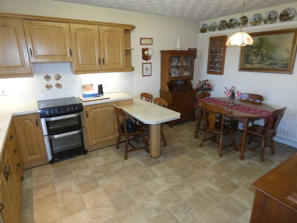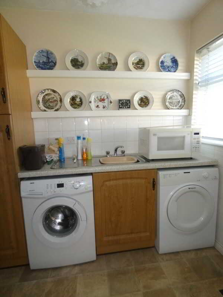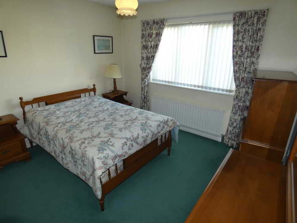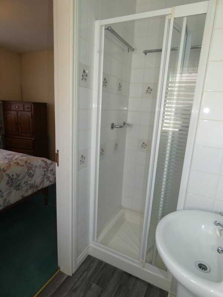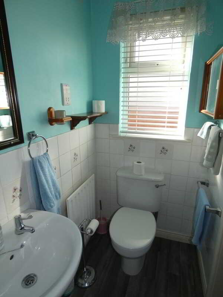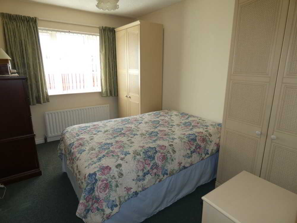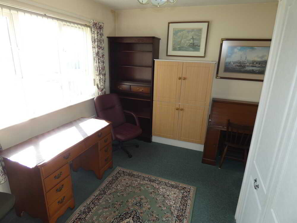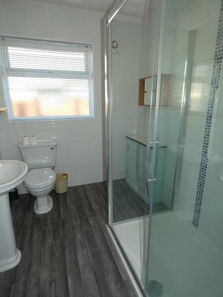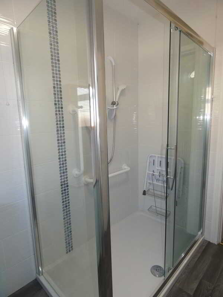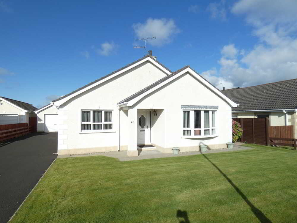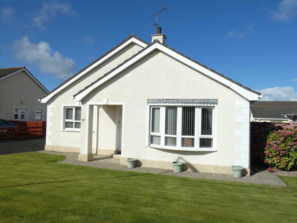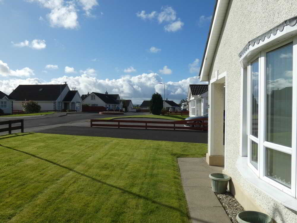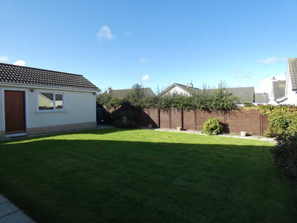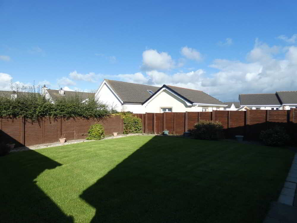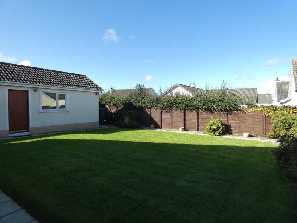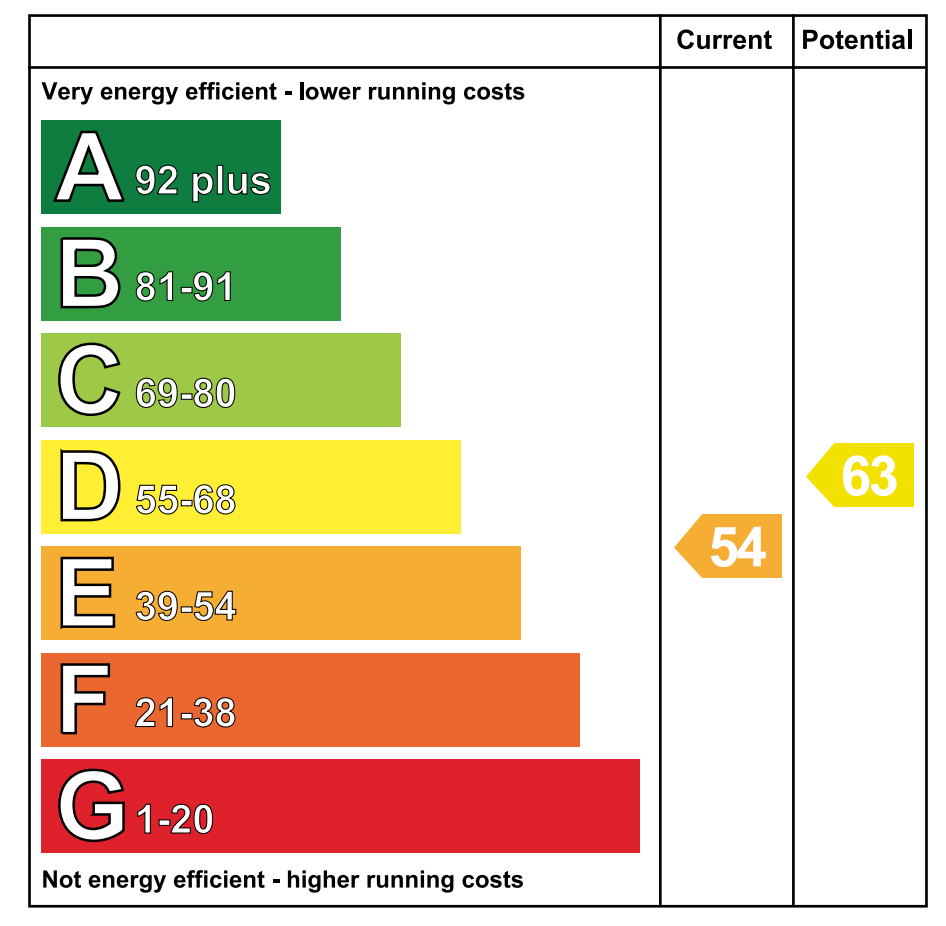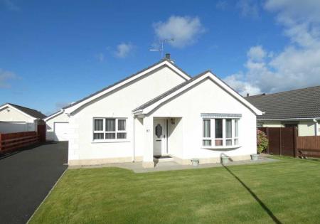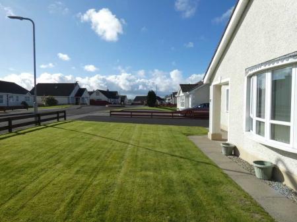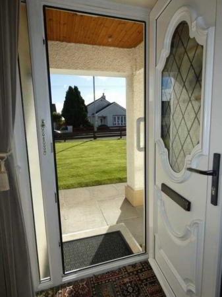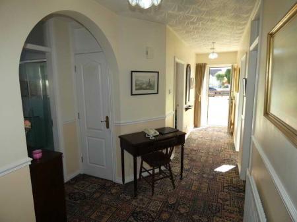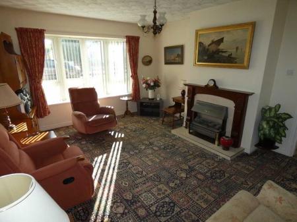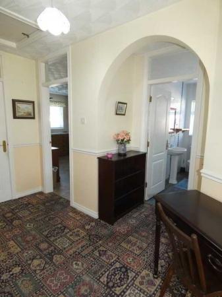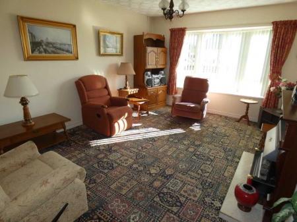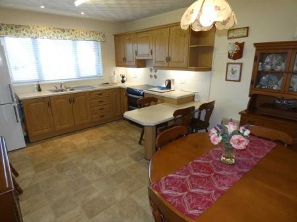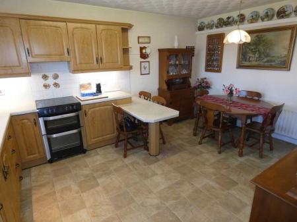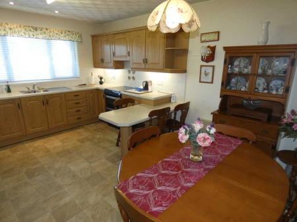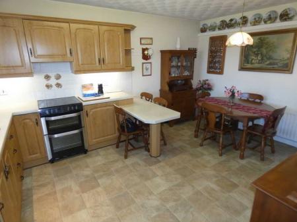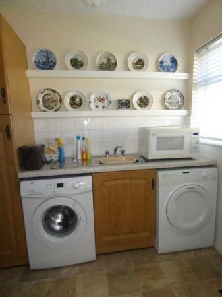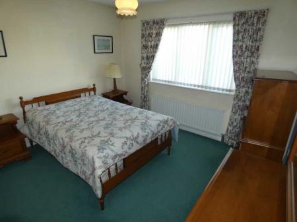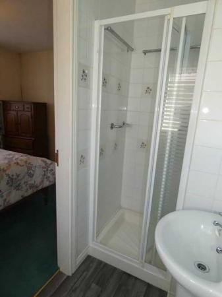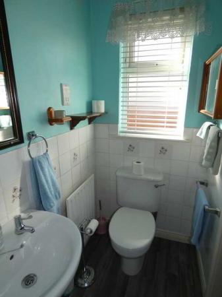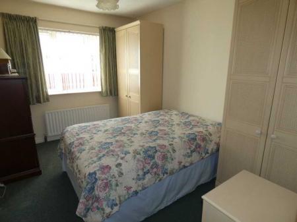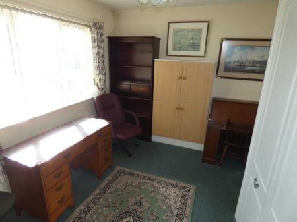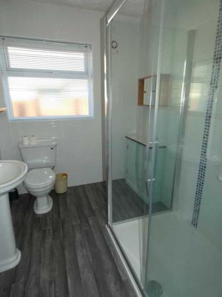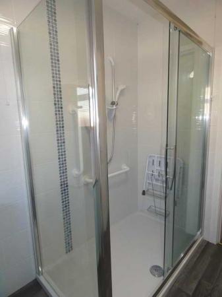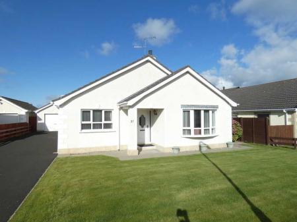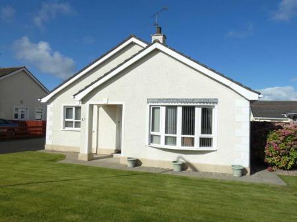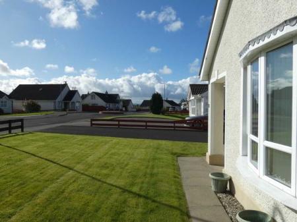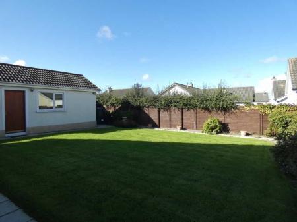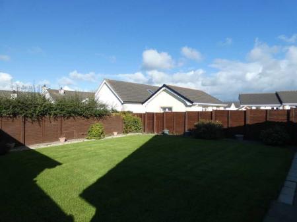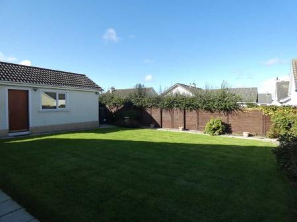- A super bungalow situated in a well regarded neighbourhood within the popular village of Balnamore.
- Within walking distance to all the village amenities.
- Conveniently situated to the A26 Frosses Road for visiting the North Coast or for commuting.
- Has been very well maintained and presented throughout.
- Well proportioned accommodation including 3 double bedrooms (master ensuite).
- Spacious kitchen/dinette with a low level breakfast bar area and a dining area.
- Contemporary family shower room.
- Private and enclosed rear garden.
- Spacious detached garage.
- uPVC double glazed windows.
3 Bedroom Detached Bungalow for sale in Ballymoney
This superb bungalow is situated in a well regarded neighbourhood within this popular village and within walking distance to the village amenities.
As you are all aware - good bungalows are becoming increasingly harder to find in today's market and this particular example offers well proportioned family or retirement living accommodation including 3 double bedrooms (master ensuite); a wider than average reception hall; a spacious living room; kitchen/dinette with adjoining utility room plus a contemporary family shower room.
Number 27 has also been extremely well maintained - so it's ready to move into plus externally it benefits from a private enclosed garden to the rear and a good sized detached garage. As such we recommend you make an early appointment to view - to fully appreciate the delightful situation, proportions, village atmosphere and convenience to the surrounding local Main Towns, shopping and leisure facilities.
Reception HallA partly glazed uPVC front door with a glazed side panel with a wide hall opening out towards the rear; telephone point, cloaks cupboard and a separate airing cupboard.Lounge4.93m x 3.96m (16' 2" x 13' 0")Tiled fireplace and hearth in a wooden surround, T.V. point and a bow window to the front.Kitchen/Dinette4.72m x 3.45m (15' 6" x 11'4)
With a range of fitted eye and low level unit, single bowl and strainer stainless steel sink, space for a cooker, extractor fan over, breakfast bar, space for a fridge/freezer and a door to the utility room.Utility Room2.36m x 1.88m (7' 9" x 6' 2")
With a fitted low level unit, stainless steel sink unit, broom cupboard, plumbed for an automatic washing machine, space for a tumble dryer and a door to the rear.Bedroom 13.53m x 3.15m (11' 7" x 10' 4")
With an ensuite including a w.c, pedestal wash hand basin, partly tiled walls, shaver point, extractor fan and a tiled shower cubicle with a Redring electric shower.Bedroom 23.71m x 2.69m (12' 2" x 8' 10")
A great sized double bedroom.Bedroom 33.71m x 2.97m (12' 2" x 9' 9")
A well proportioned 3rd bedroom.
Shower RoomA contemporary suite including a w.c, pedestal wash hand basin, tiled walls, extractor fan, shaver point, shaver light and a large tiled shower cubicle with a Redring electric shower and a glazed enclosure.Exterior FeaturesDetached Garage5.97m x 3.48m (19' 7" x 11' 5")
With a roller door, uPVC double glazed window, pedestrian door, uPVC fascia and soffits, a light and power points.Tarmac driveway to the front and to the side.Garden area and paved paths to the front.The rear garden area is fully fence enclosed with a large area in lawn and colour stone shrub bed borders.
Important information
This is a Freehold property.
Property Ref: ST0608216_716226
Similar Properties
Shop | £0pcm
4 Bedroom Detached Bungalow | POA
Type M4, Millbrooke, Ballymoney
3 Bedroom Semi-Detached House | POA
Spacious First & Second Floor Office/Studio, 30 Church Street, Ballymoney
Commercial Property | £80pw
Commercial Property | £80pw
Shop | £100pw

McAfee Properties (Ballymoney)
Ballymoney, Ballymoney, County Antrim, BT53 6AN
How much is your home worth?
Use our short form to request a valuation of your property.
Request a Valuation
