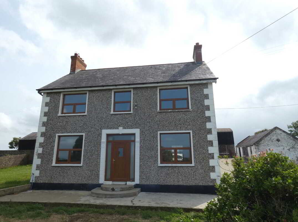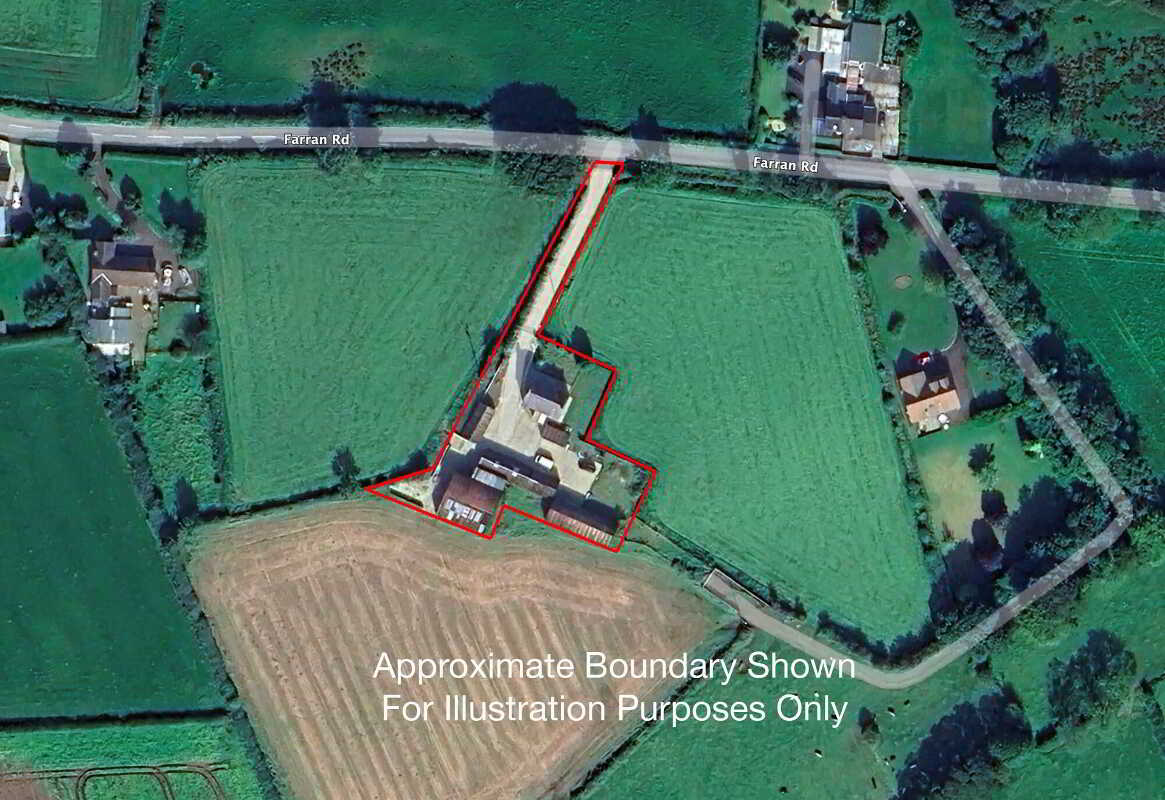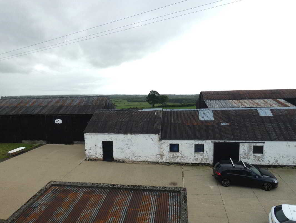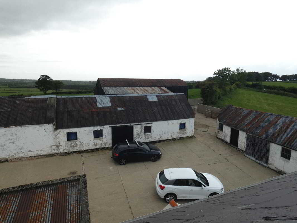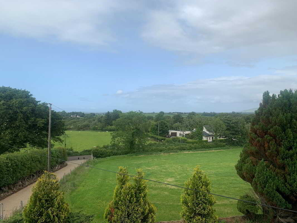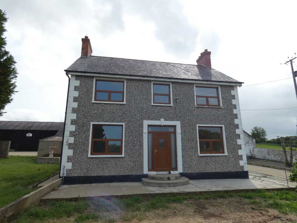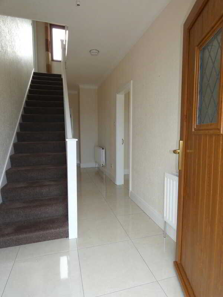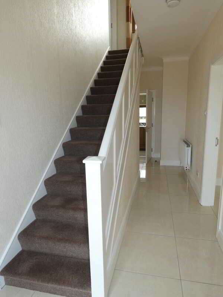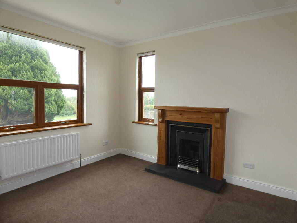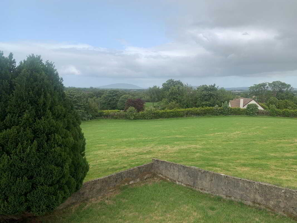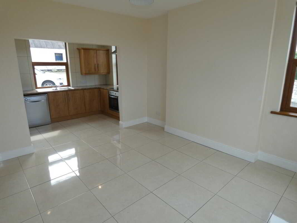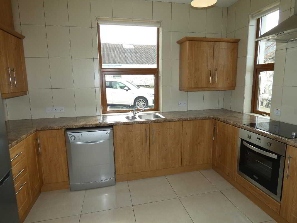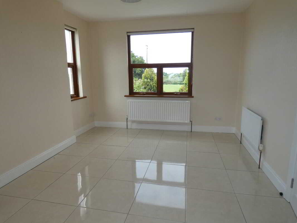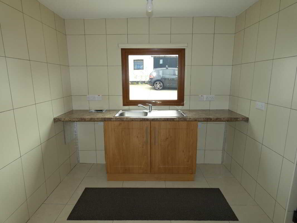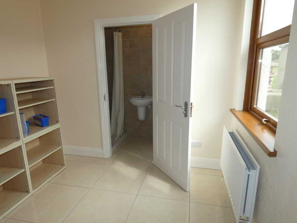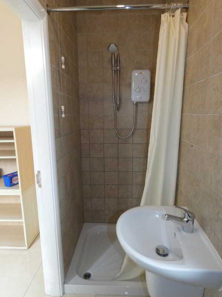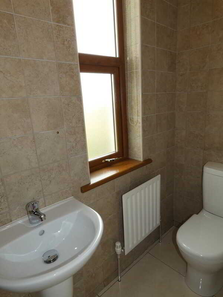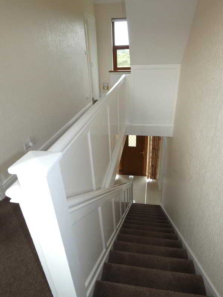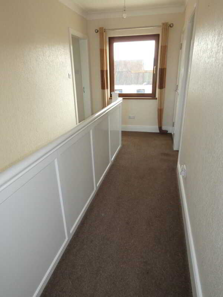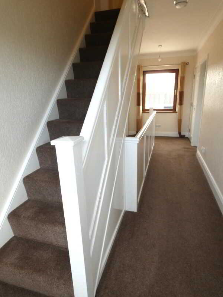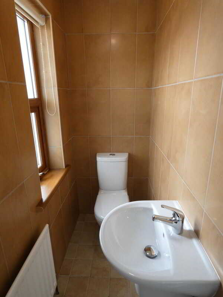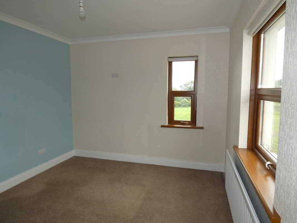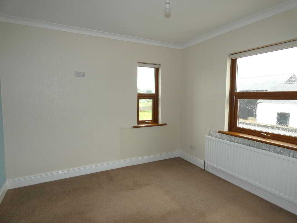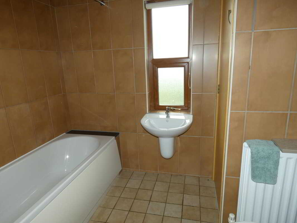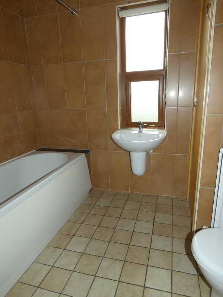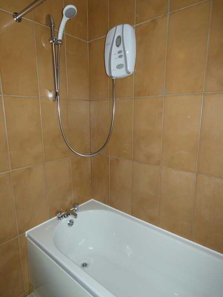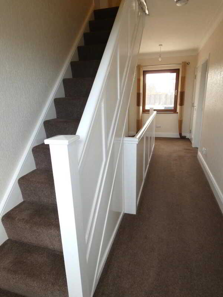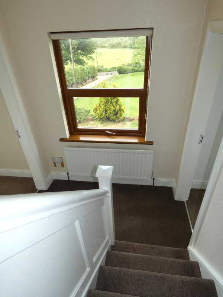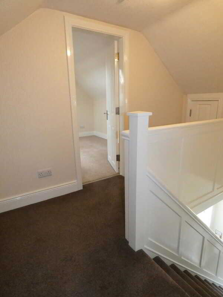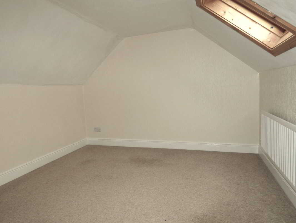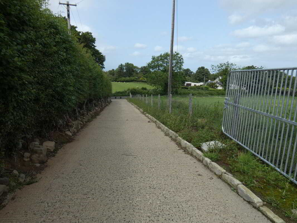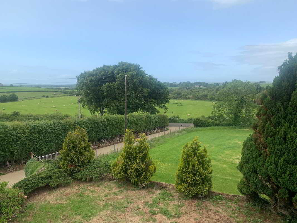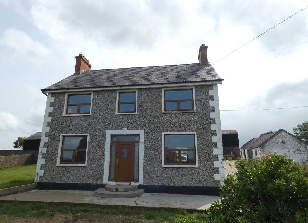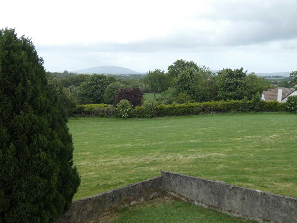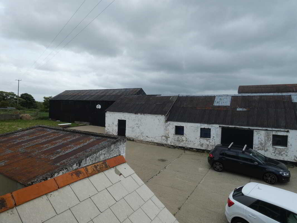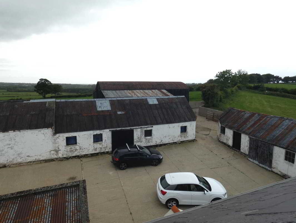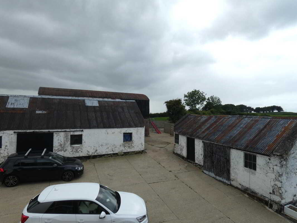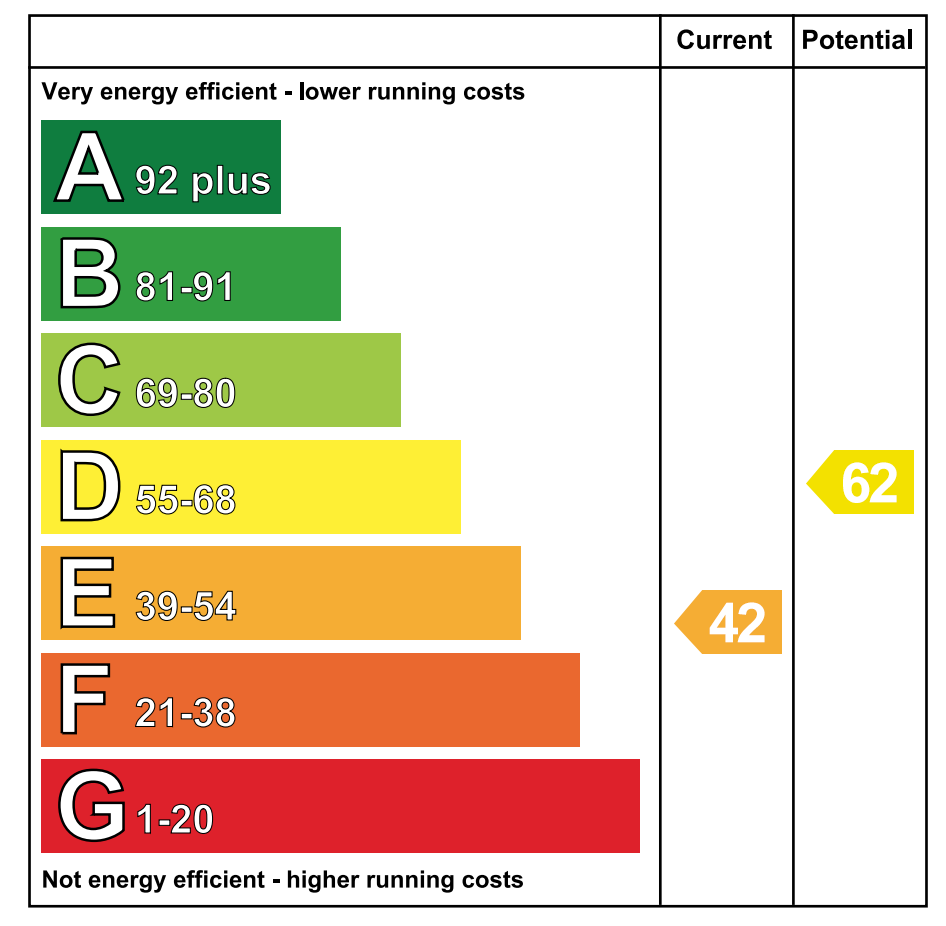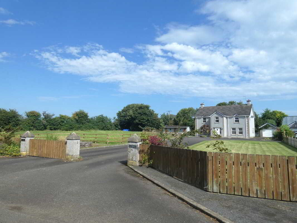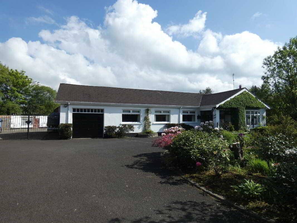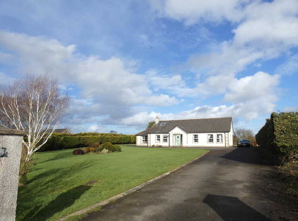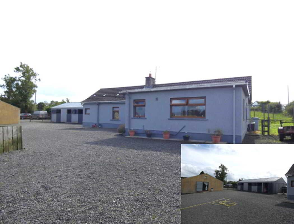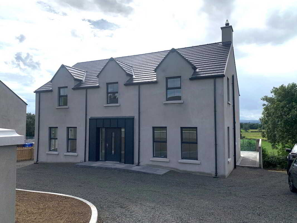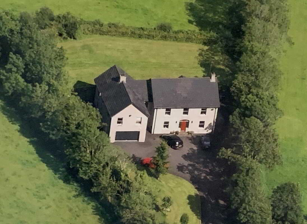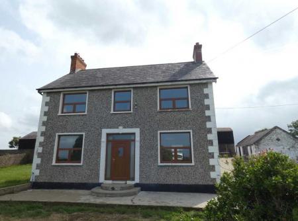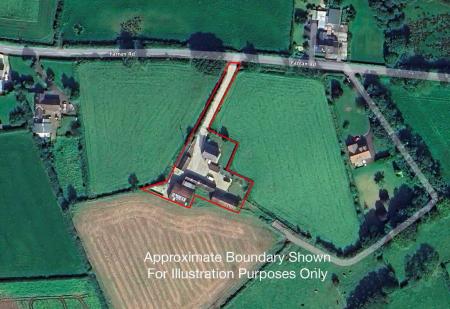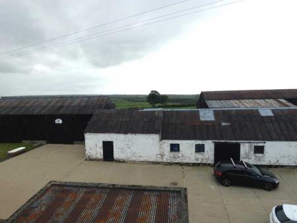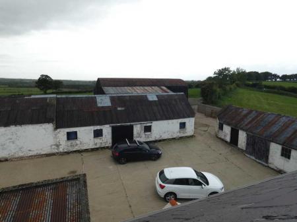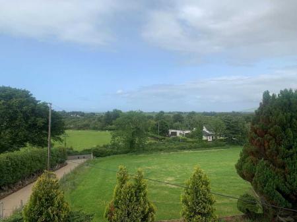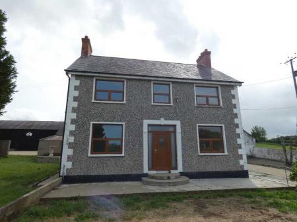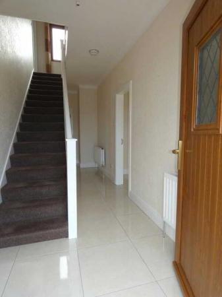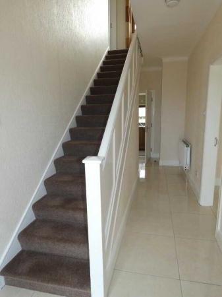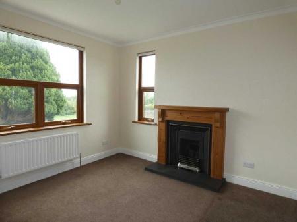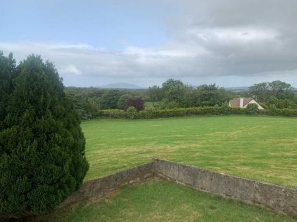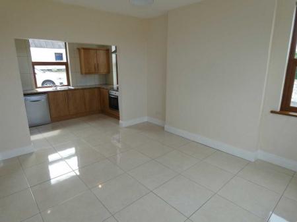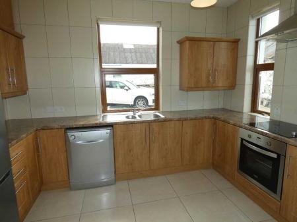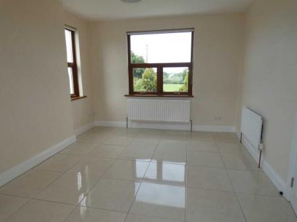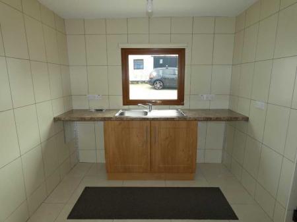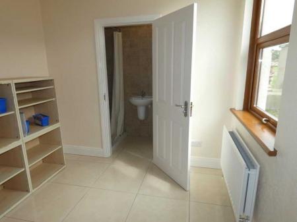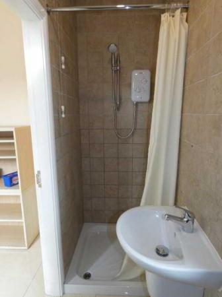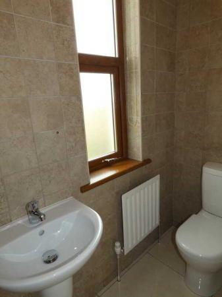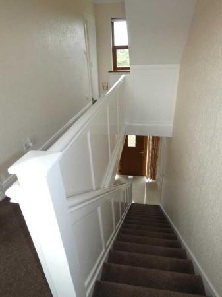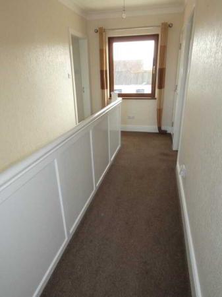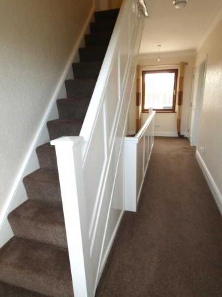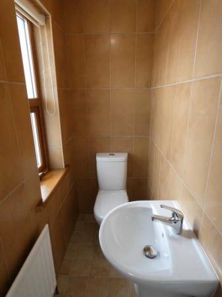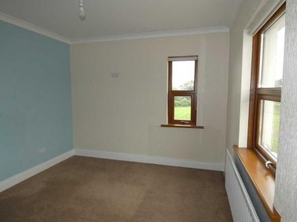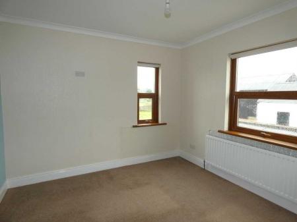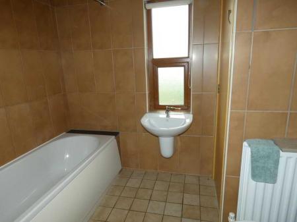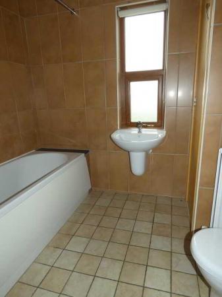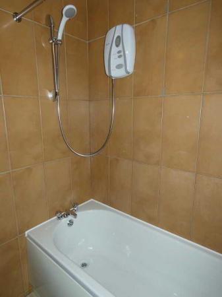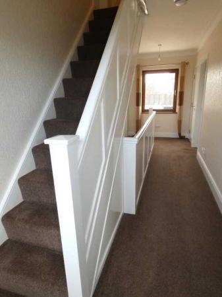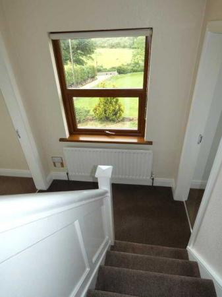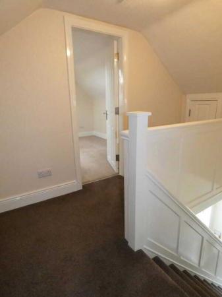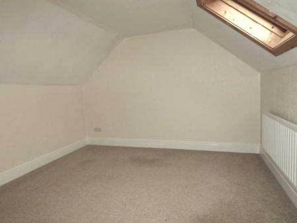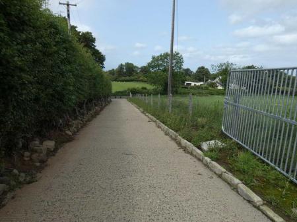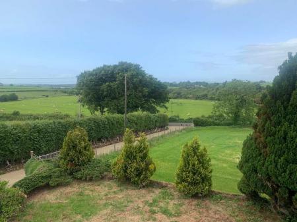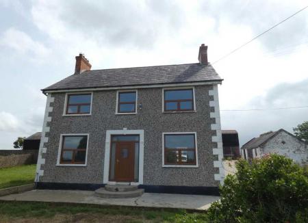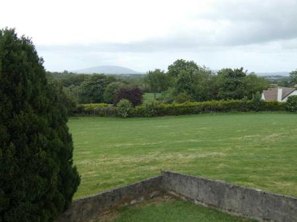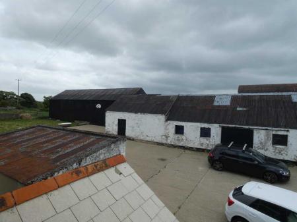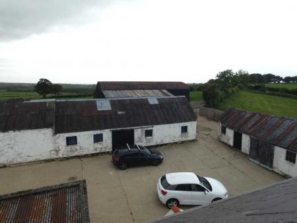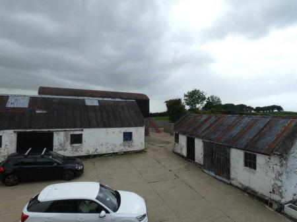- A superb traditional detached house with a range of outbuildings.
- Occupying a fantastic semi elevated rural situation.
- And enjoying panoramic views over the surrounding countryside.
- Private entrance to the same with a range of useful stores to the rear.
- Stores extending to approximately 4500 sq ft in total.
- Whilst the dwelling itself is superbly presented having been well maintained over the years.
- And offering accommodation including 3 double bedrooms and 3 reception rooms - this including the triple aspect Kitchen/Dining/Living room.
- Plus a staircase to two useful attic storage rooms.
- Also including 2 bath/shower rooms.
- Woodgrain upvc double glazing throughout installed circa 10 years ago and looking in good condition.
3 Bedroom Detached House for sale in Ballymoney
We are delighted to offer for sale this superb traditional detached home (with a range of stores) which occupies a choice semi elevated rural situation and yet only a few miles drive to Ballymoney. Indeed everything has been well maintained/updated over the years including the house itself which offers 3 bedrooms; 2 reception rooms (including the open plan kitchen/dinette/living room); two bath/shower rooms plus 2 useful attic storage rooms. As such number 29 should appeal to a range of prospective buyers and we recommend early internal viewing to fully appreciate the same.
Reception HallPartly glazed upvc front door with glazed side panels, contemporary tiled flooring, ceiling coving and doors to the main living rooms.Lounge3.61m x 3.51m (11'10 x 11'6)Cast iron fireplace in a wood surround with a tiled hearth – and superb views to the front over the surrounding countryside.Kitchen/Dining/Living Room6.35m x 3.61m (20'10 x 11'10)
A fantastic triple aspect kitchen/living room – with a range of fitted units, bowl and a half stainless steel sink, tiled between the worktops and the eye level units, “Belling” fan oven, ceramic hob with a stainless steel extractor fan, space for an upright fridge/freezer, plumbed for an automatic dishwasher, tiled floor, dining/sitting area and again superb views over the surrounding countryside.
Utility Room2.44m x 2.44m (8' x 8')
With fitted low level units, stainless steel sink unit, tiled walls, space for a washing machine and tumble dryer, tiled floor and a upvc door to the rear.
Study/Boot room2.64m x 2.59m (8'8 x 8'6)
With a tiled floor and an Ensuite shower room – with a w.c, a wall mounted wash hand basin, tiled walls, tiled floor and a tiled shower cubicle with a Redring electric shower.
First Floor AccommodationDouble aspect gallery landing area with stairs to the attic accommodation and a separate cloakroom.CloakroomWith a w.c, a wall mounted wash hand basin, tiled walls and a tiled floor.Bedroom 13.76m x 3.61m (12'4 x 11'10)
A double aspect room enjoying panoramic views to the front and with a recessed cupboard storage area.Bedroom 23.61m x 3.05m (11'10 x 10')
Another double aspect double bedroom with ceiling coving and an outlook to the rear/side.Bedroom 33.61m x 3.15m (11'10 x 10'4)
Again a double aspect double bedroom enjoying superb views to the front.
Bathroom and w.c. combinedFitted suite including a wall mounted wash hand basin, a w.c, an airing cupboard, tiled floor, tiled walls and a panel bath with a tiled surround and an electric shower over.
Second Floor AccommodationLanding area with access to the eaves attic storage areas.Attic Room 13.3m x 2.64m (10'10 x 8'8)
With a double glazed roof window and access to the eaves attic storage.
Attic Room 23.51m x 3.1m (11'6 x 10'2)
With a double glazed roof window and access to the eaves attic storage.
EXTERIOR FEATURESThe property and stores occupy a choice semi elevated rural position.With a private concrete drive approach.Leading to the dwelling, the rear yard and the stores.Various stores as follows:
Detached Garage6.3m x 3.51m (20'8 x 11'6)
With swing access doors, strip lights and power points.Hay Barn/Store17.98m x 6.1m (59' x 20')
With a sliding access door.Stone built store6.65m x 4.83m (21'10 x 15'10)
With sliding access doors.Stone built store13.36m x 4.88m (43'10 x 16')
With a sliding access door.Store3.96m x 3.86m (13' x 12'8)
Store5m x 4.11m (16'5 x 13'6)
Haybarn Two/Store13.11m x 5.64m (43' x 18'6)
With an adjacent lean to store: 29’ x 19’ with an upper floor storage area.
The whole plot including the house and stores extends to circa 0.65 acres.
Property Ref: ST0608216_1018735
Similar Properties
5 Bedroom Detached House | Offers in region of £339,950
'South Creek', 56 Frosses Road, Ballymoney
4 Bedroom Detached Bungalow | Offers in region of £325,000
5 Bedroom Detached Bungalow | Offers in region of £325,000
3 Bedroom Detached House | Offers in region of £345,000
4 Bedroom Detached House | £349,950
53 Drumsaragh Road, Kilrea, Coleraine
5 Bedroom Detached House | £349,950

McAfee Properties (Ballymoney)
Ballymoney, Ballymoney, County Antrim, BT53 6AN
How much is your home worth?
Use our short form to request a valuation of your property.
Request a Valuation
