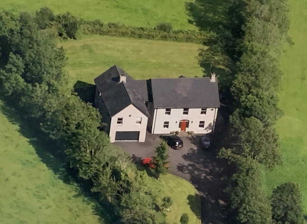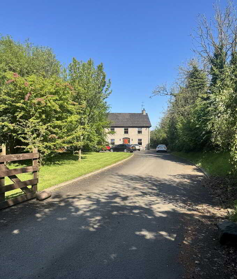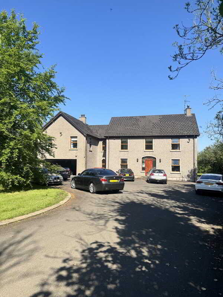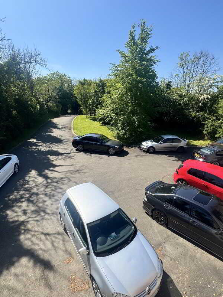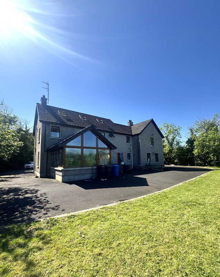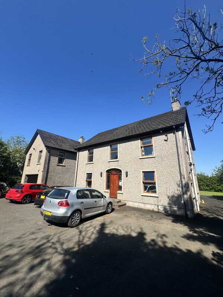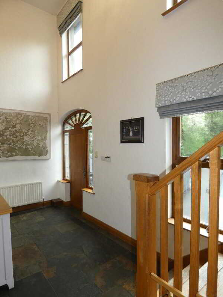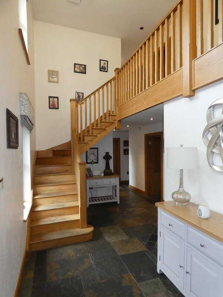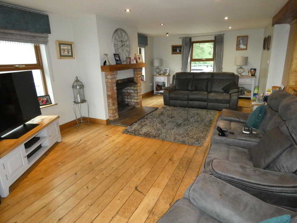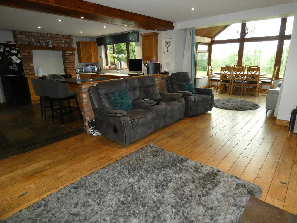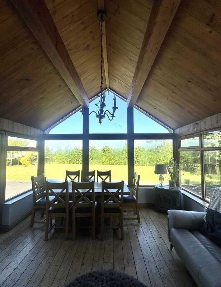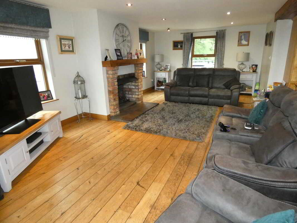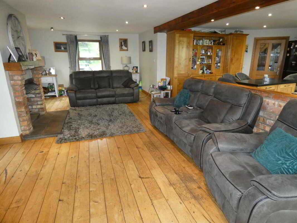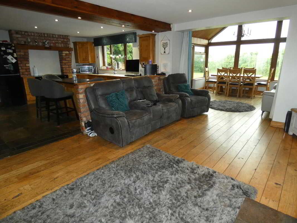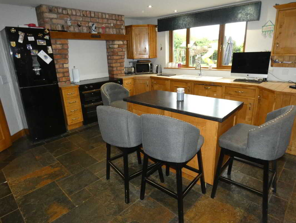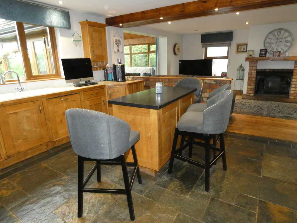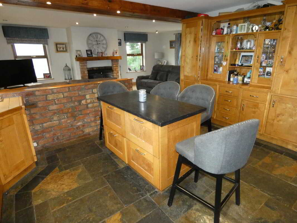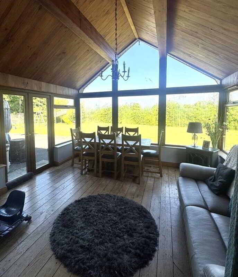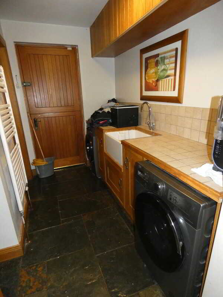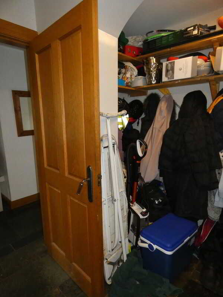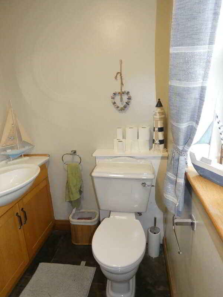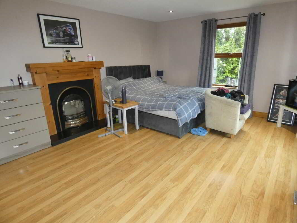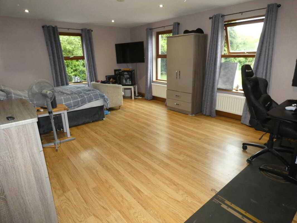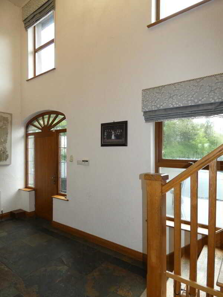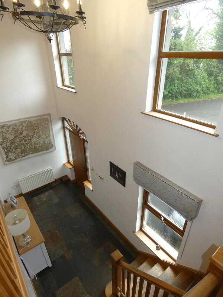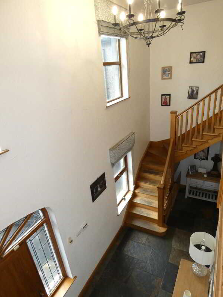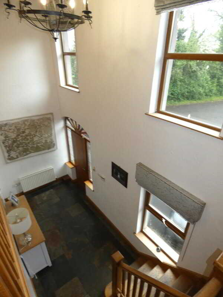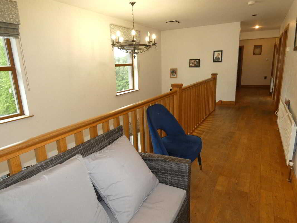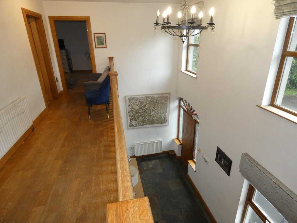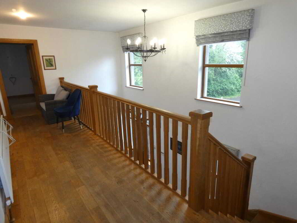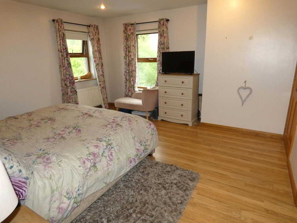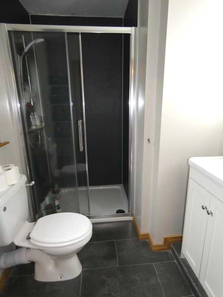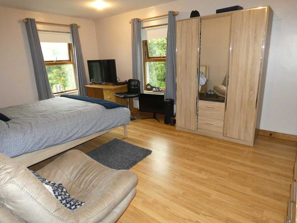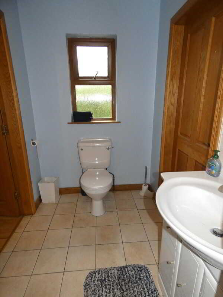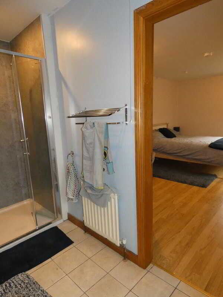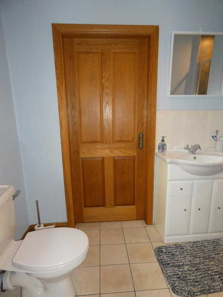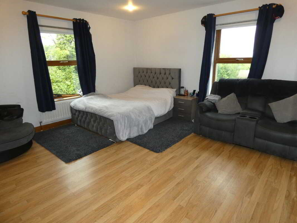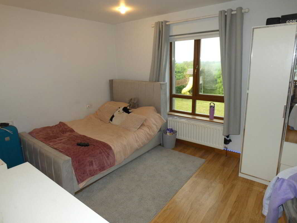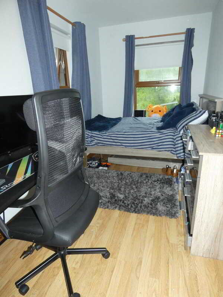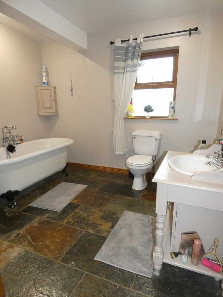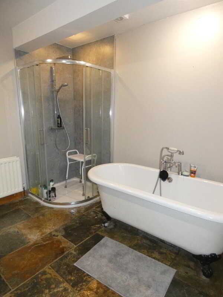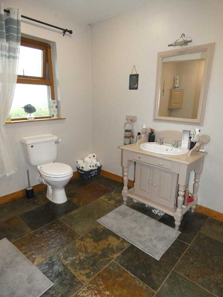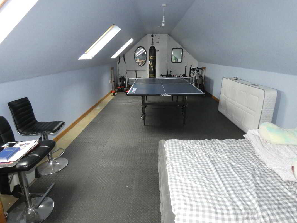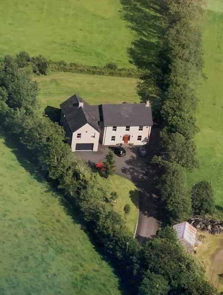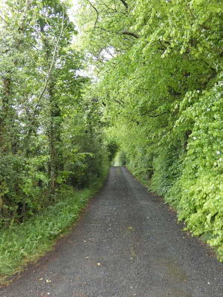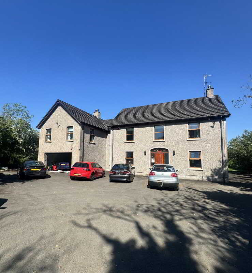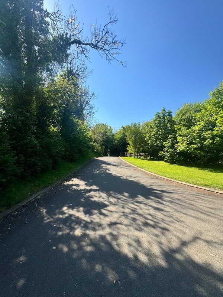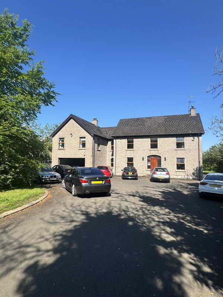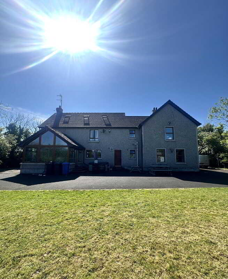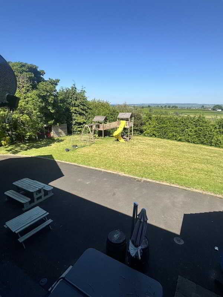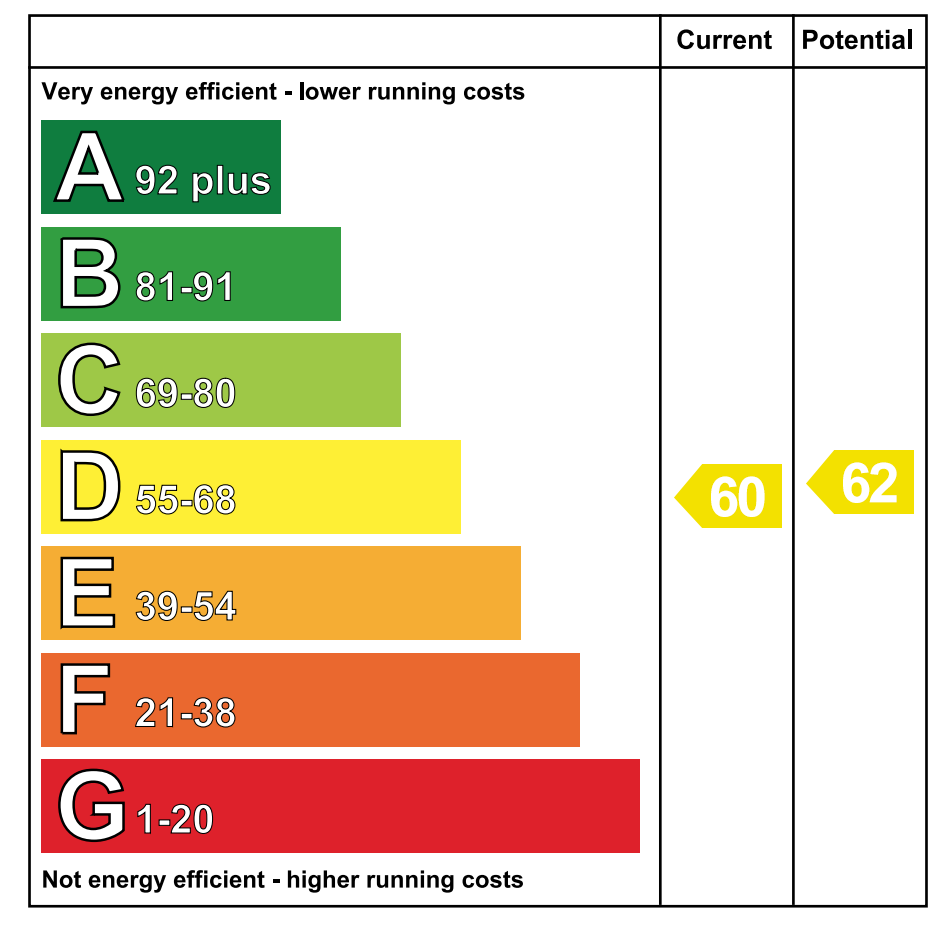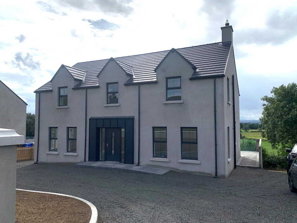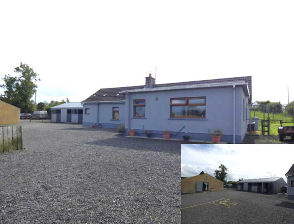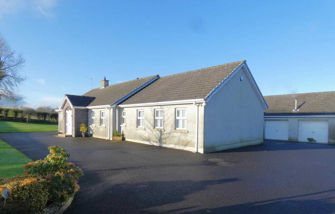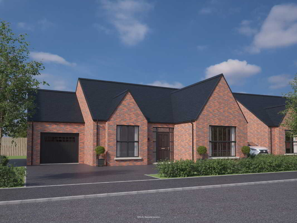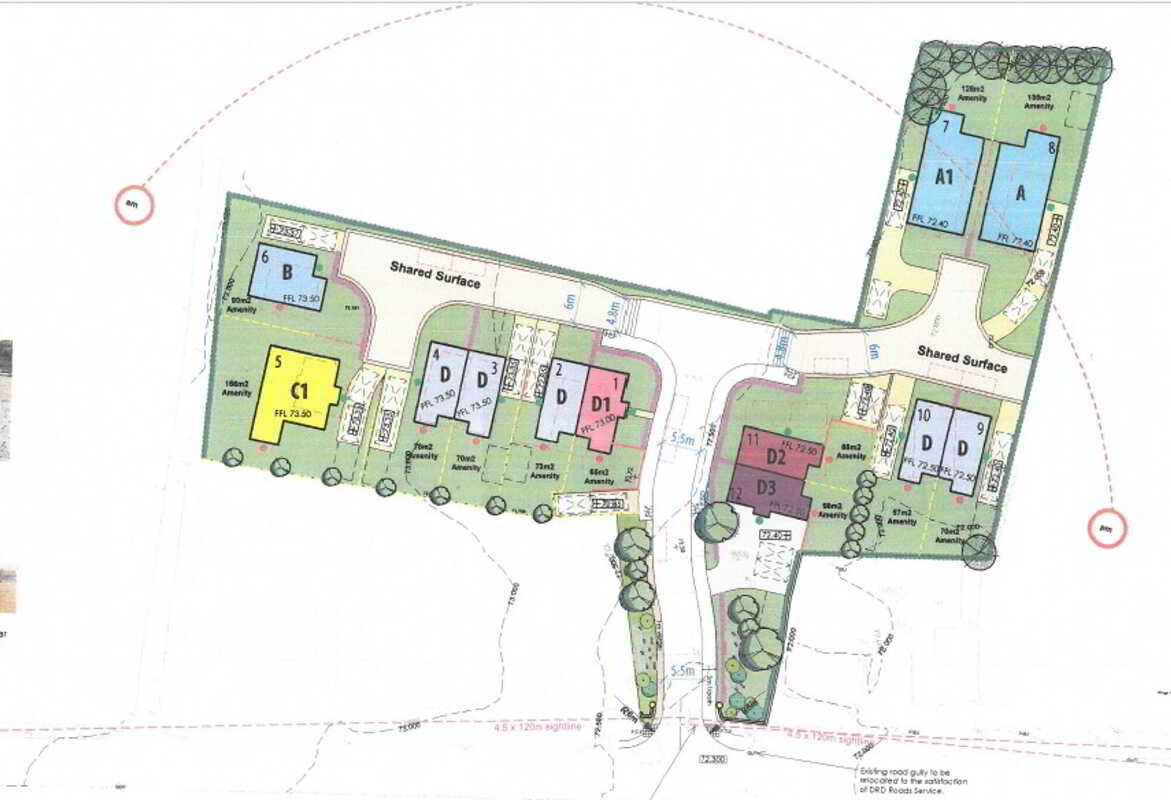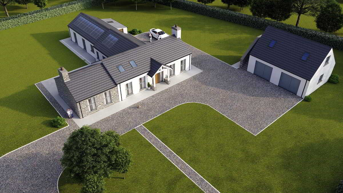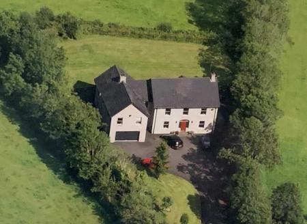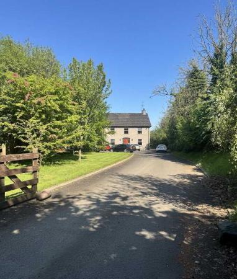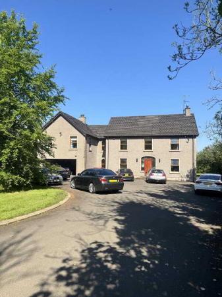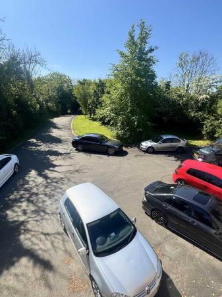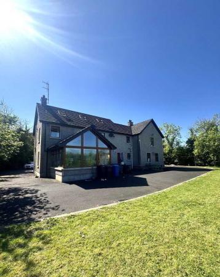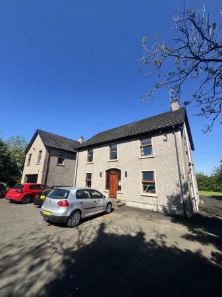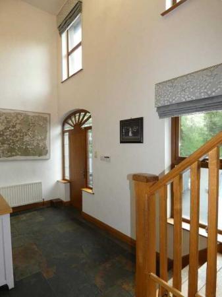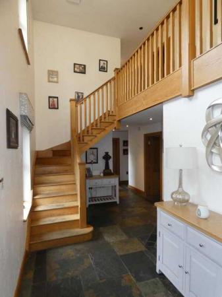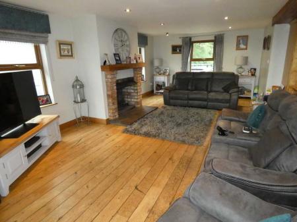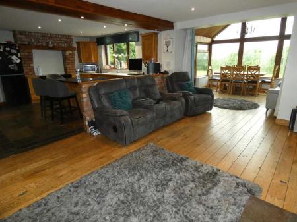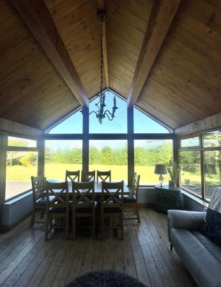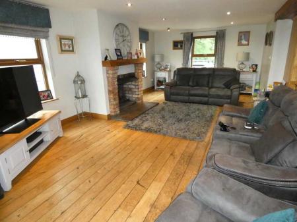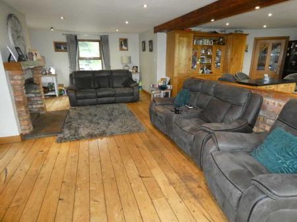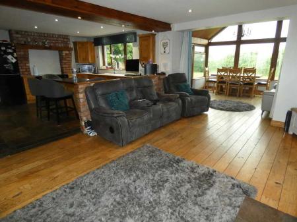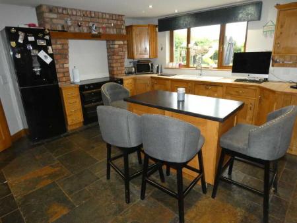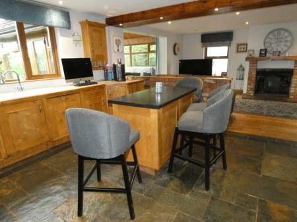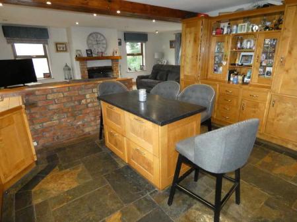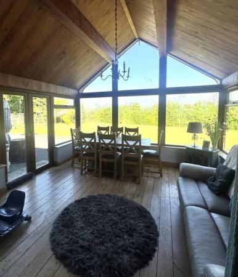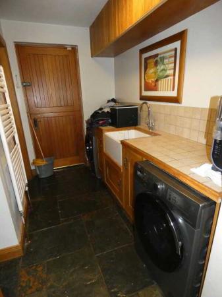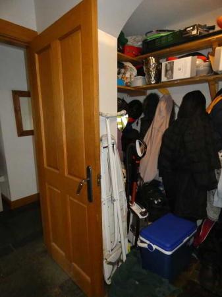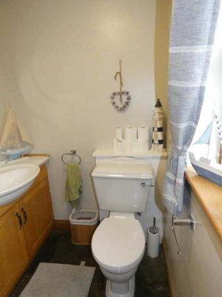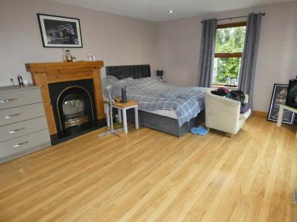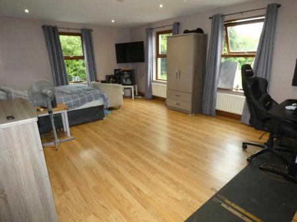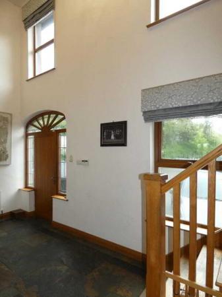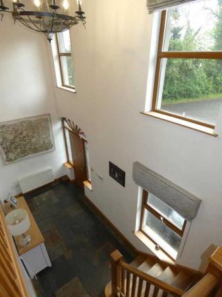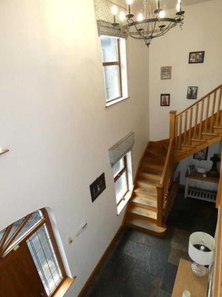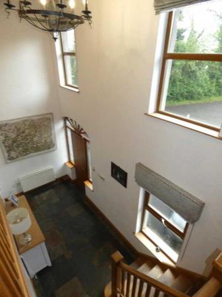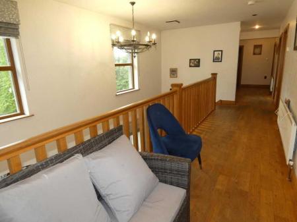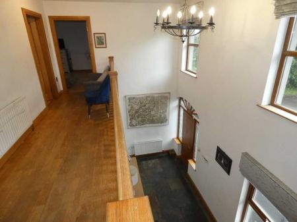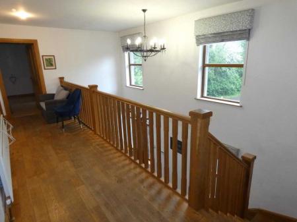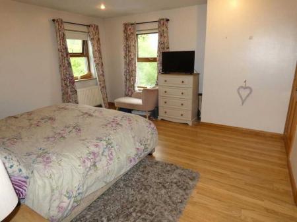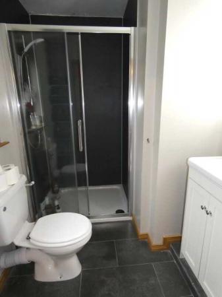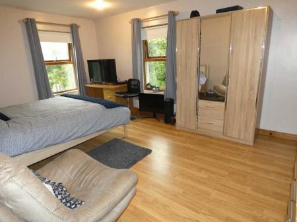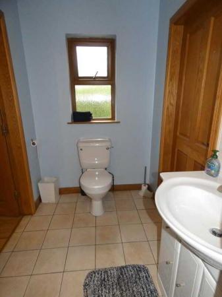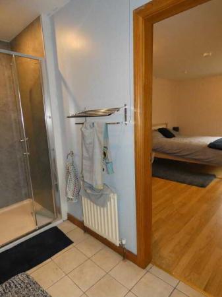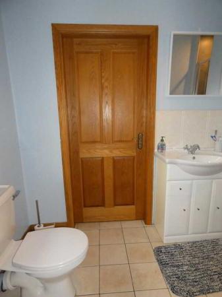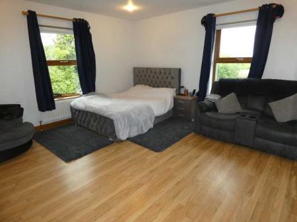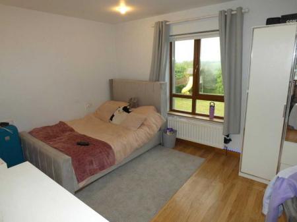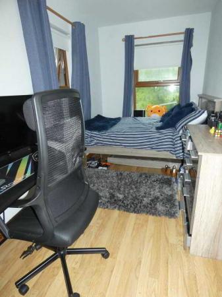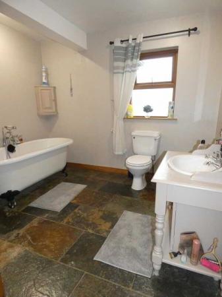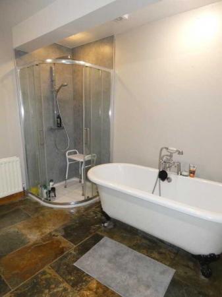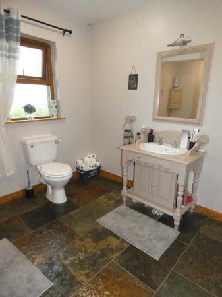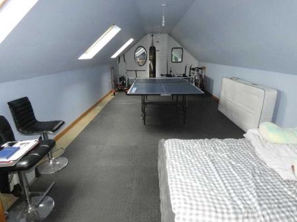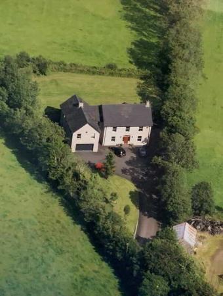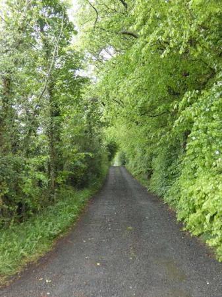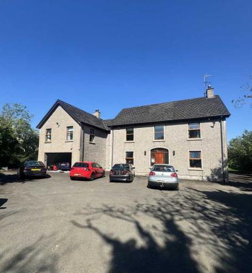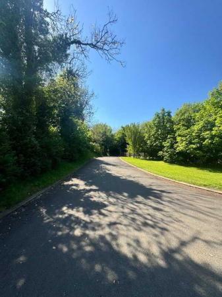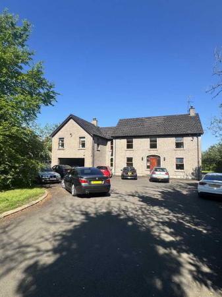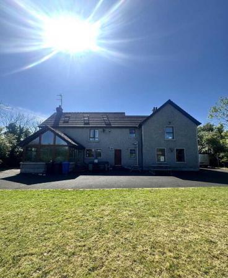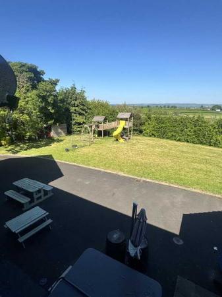- A fantastic detached rural home.
- With generously proportioned living accommodation extending to approximately 3400 sqft.
- Set on a private mature plot circa half an acre.
- Living quarters including 5 bedrooms (3 with ensuite facilities) and 3 reception rooms.
- The 3 reception rooms including the super lounge which is open plan to the kitchen and the sun room.
- And with a separate family room with an open fire.
- Traditional style kitchen with an array of units (mostly solid wood) and tiled worktops.
- The kitchen into the lounge and sun room providing a large open plan arrangement for entertaining.
- And with that separate family room if you want a bit of peace and quiet!
- All the ground floor accommodation leading off the impressive reception hall.
5 Bedroom Detached House for sale in Coleraine
This detached rural home occupies a mature plot bordered by spacious gardens – offering generously proportioned living accommodation and literally only a few minutes drive to Kilrea. The same comprising 5 bedrooms (3 with ensuite facilities) and 3 reception rooms including a family room and the lounge which is open plan to both the kitchen and the sun room – providing a fantastic area for entertaining. An impressive reception hall entrance provides access to all the lower rooms and with a sweeping oak balustrade staircase to the upper floor and a large gallery landing area overlooking the lower reception area entrance. Other rooms include a fitted utility; a large attic storage/games room and an integral garage with direct internal access to the house itself.
In summary a superb rural home (yet conveniently situated) offering extensive and flexible accommodation – and as such we highly recommend internal viewing to fully appreciate the same – but please note that viewing is strictly by appointment only.
Reception HallAn impressive entrance including the Georgian style front door with glazed side panels and a fan over, tiled floor and a sweeping oak balustrade staircase to an open first floor gallery landing area.Lounge6.91m x 4.01m (22'8 x 13'2)Traditional style fireplace with a beam mantle, attractive solid wood flooring, recessed ceiling spotlights, underfloor heating, open plan to the sun room and also to the kitchen.Kitchen4.7m x 4.22m (15'5 x 13'10)
Open plan from the lounge with a range of “pippy oak” fitted units, bowl and a half ceramic sink, tiled worktops, space for a range type cooker with a brick and overmantle surround and an integral extractor fan, tiled floor, underfloor heating, recessed ceiling spotlights, plumbed for a dishwasher; and a feature large dresser type unit area with storage cupboards, leaded glass and display shelves.Sun Room4.22m x 3.78m (13'10 x 12'5)
A super room with a feature vaulted ceiling and an outlook over the private rear garden, solid wood flooring with underfloor heating, open plan to the lounge and french doors to the rear.Utility Room3.35m x 1.65m (11' x 5'5)
(size excluding a walk in cloakroom area and a separate cloakroom with a w.c.) fitted low level units, Belfast style sink unit, tiled worktop and splashback, tiled floor, heated towel rail, open plan to a cloakroom area and a door to the separate cloakroom.CloakroomLarge vanity unit with storage below, w.c and a tiled floor.Family Room5.69m x 4.17m (18'8 x 13'8)
A delightful double aspect room overlooking the rear gardens, with a cast iron fireplace in a wood surround and fitted wooden flooring.First Floor AccommodationGallery landing area overlooking the reception hall with solid wood flooring and a walk in airing cupboard.Bedroom 14.42m x 4.11m (14'6 x 13'6)
With fitted wooden flooring, a walk in dressing room: 9’ x 7’5 (widest points) and a separate Ensuite including a vanity unit with storage below, a w.c, tiled floor, extractor fan and a large panelled shower cubicle with a mains mixer shower.Bedroom 25.18m x 3.51m (17' x 11'6)
A double aspect room overlooking the front and side gardens with fitted wooden flooring and a Jack and Jill Ensuite including a vanity unit with storage below, a w.c, tiled floor, a door to bedroom 3 and a panelled shower cubicle with a mains mixer shower.
Bedroom 34.78m x 4.17m (15'8 x 13'8)
Again a super double aspect room overlooking the rear and with a Jack and Jill Ensuite (shared with bedroom 2) including a vanity unit with storage below, a w.c, tiled floor, a door to bedroom 3 and a panelled shower cubicle with a mains mixer shower.
Bedroom 44.37m x 3.18m (14'4 x 10'5)
Another super double bedroom overlooking the rear gardens – with fitted wooden flooring and recessed ceiling spotlights.
Bedroom 53.76m x 1.98m (12'4 x 6'6)
A delightful double aspect room overlooking the front and with fitted wooden flooring.Bathroom and w.c. combined3.15m x 3.05m (10' 4" x 10')
Fitted suite including a free standing bath with a telephone hand shower attachment, w.c, tiled floor, traditional style vanity unit, extractor fan and a panelled shower cubicle with a mains mixer shower including a drench head over and a flexible hand shower attachment.
Attic storage room10.41m x 3.86m (34'2 x 12'8)
With access via steps/stairs from the first floor airing cupboard, 3 fitted double glazed roof light windows, lights and power points.
EXTERIOR FEATURESNumber 53 occupies a choice rural setting bordered by mature gardens.With access via a shared lane from the Drumsaragh road.Leading into number 53 and the tarmac driveway to the same.Integral Garage5.69m x 6.63m (18'8 x 21'9)
(Internal sizes)
With a remote control roller door, strip lights, the beam vacuum unit, power points and an internal door to the house itself.
Sweeping and kerbed tarmac driveway to the front which continues to both sides to the rear of the dwelling.Garden areas in lawn to the front with mature tree/hedge and shrub borders.The driveways provide access to both sides to the rear.The large rear garden again being bordered by mature hedge boundaries.Outside lights and hot and cold taps.
Property Ref: ST0608216_1014781
Similar Properties
4 Bedroom Detached House | £349,950
3 Bedroom Detached House | Offers in region of £345,000
19 Killymuck Road, Kilrea, Coleraine
5 Bedroom Detached Bungalow | Offers in excess of £345,000
The Gamble, Knock Grove, Knock Road, Ballymoney
4 Bedroom Detached House | £354,950
12 Sites, Kilraughts Road, Dunaghy, Ballymoney
Land | Offers in excess of £375,000
New Build, 89 Benvardin Road, Ballymoney, Ballybogy
3 Bedroom Detached Bungalow | £395,000

McAfee Properties (Ballymoney)
Ballymoney, Ballymoney, County Antrim, BT53 6AN
How much is your home worth?
Use our short form to request a valuation of your property.
Request a Valuation
