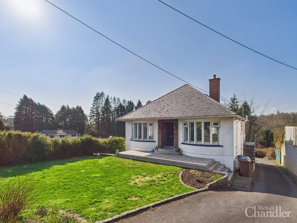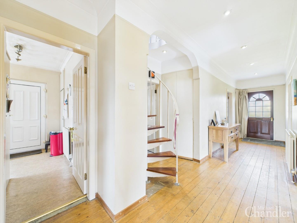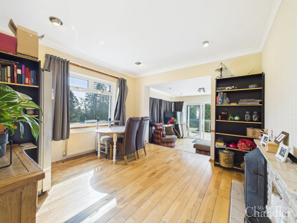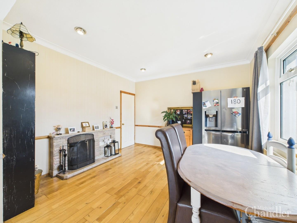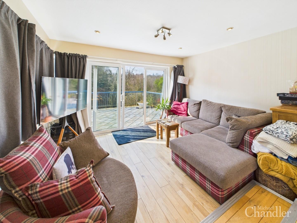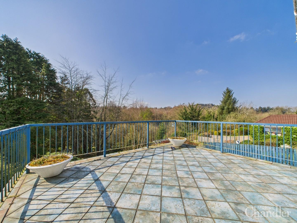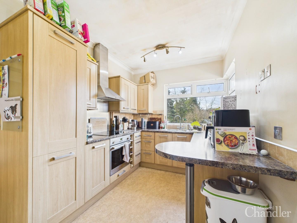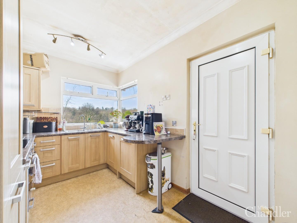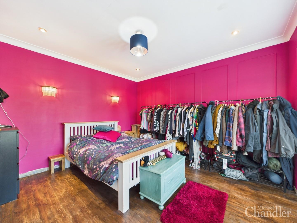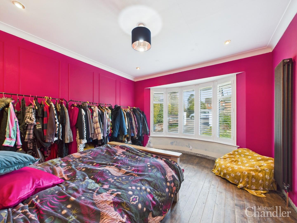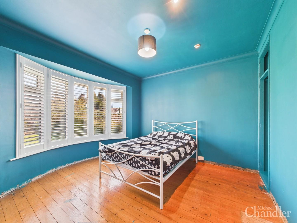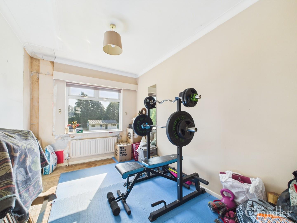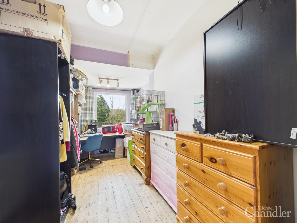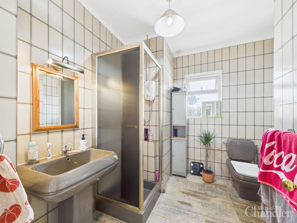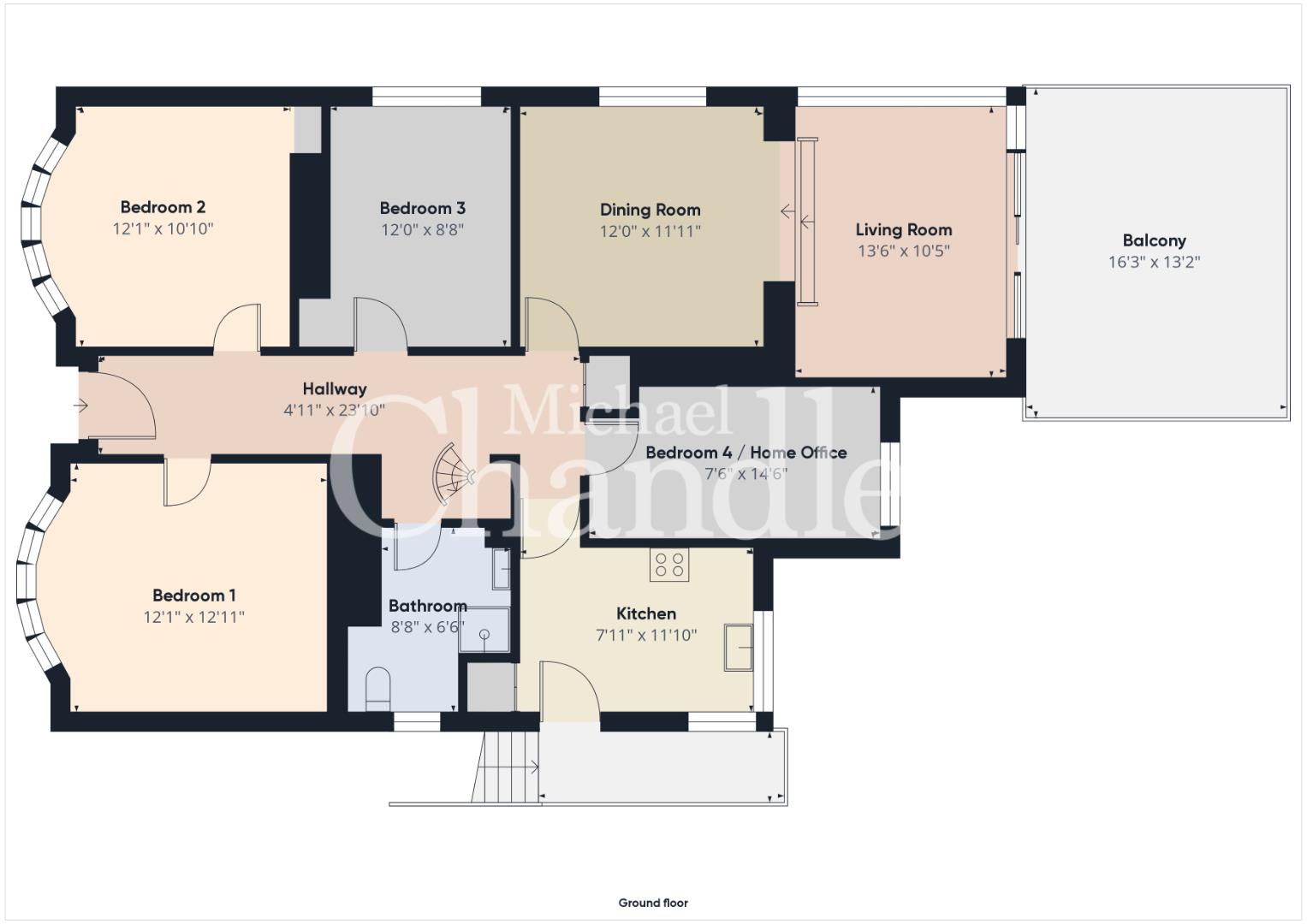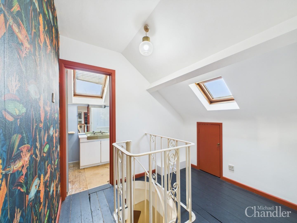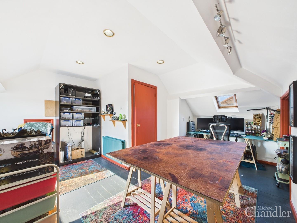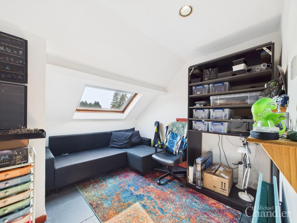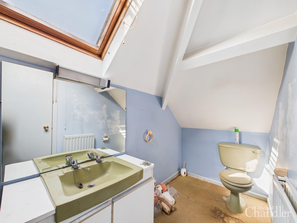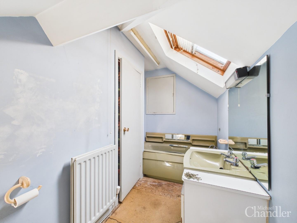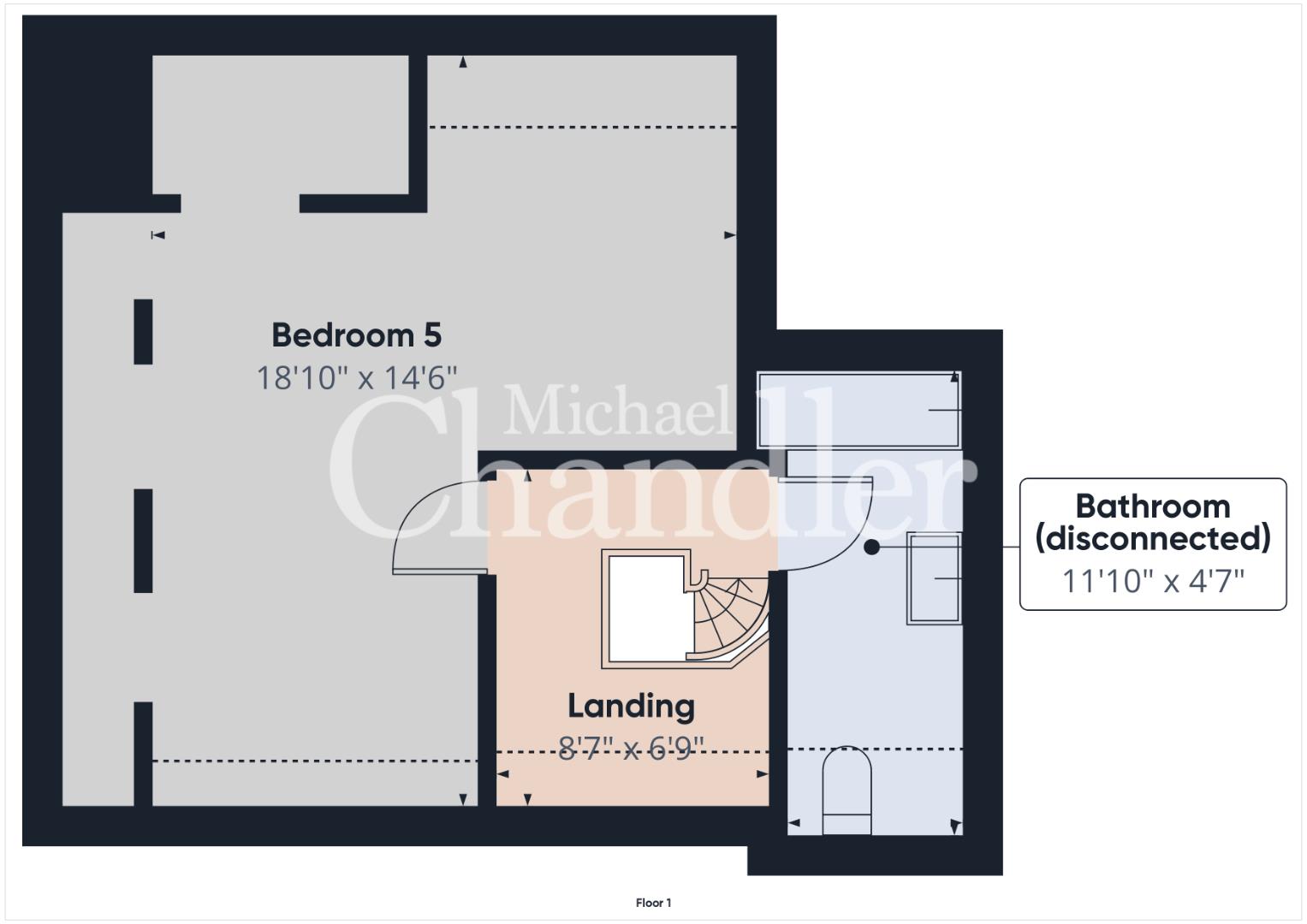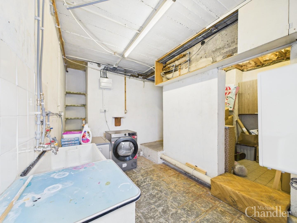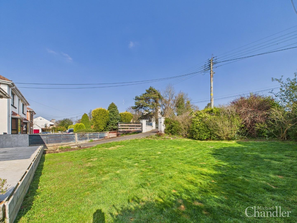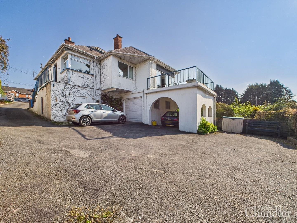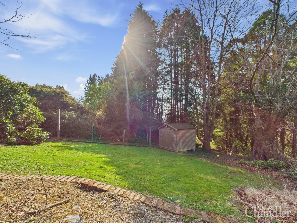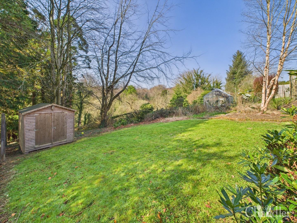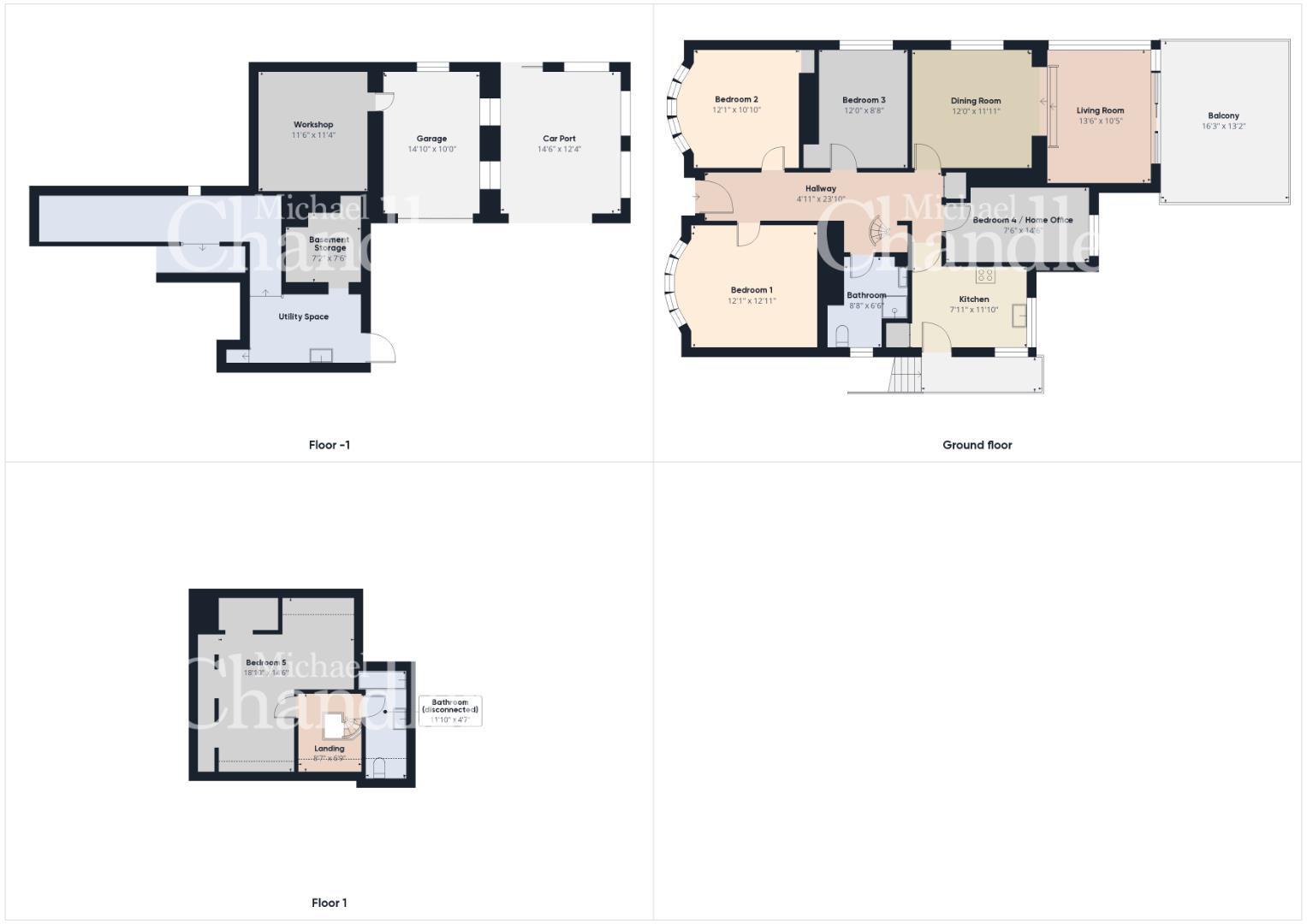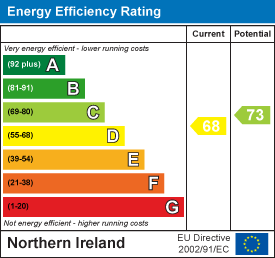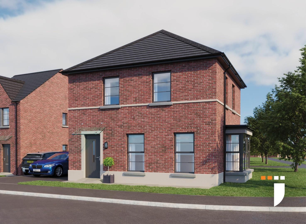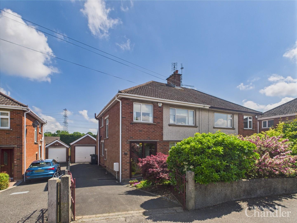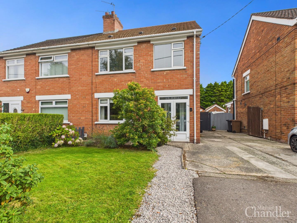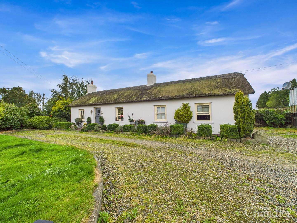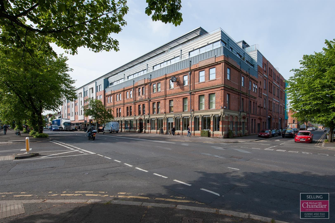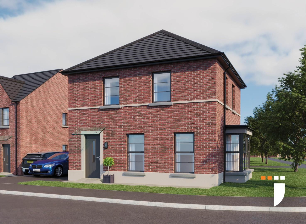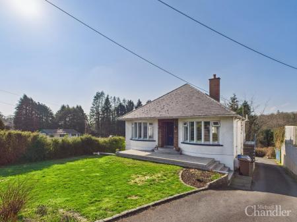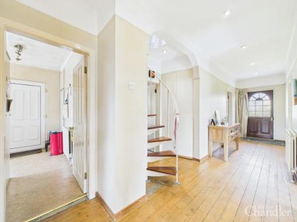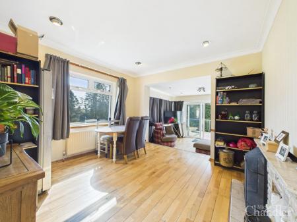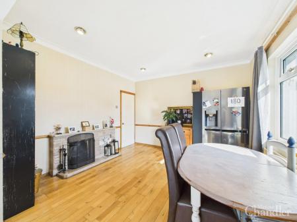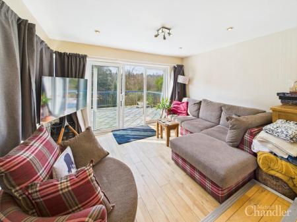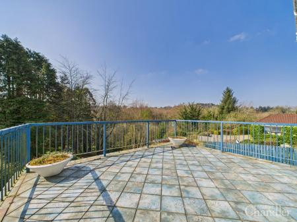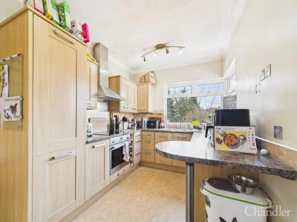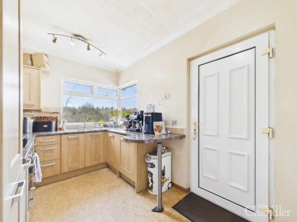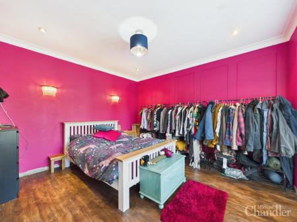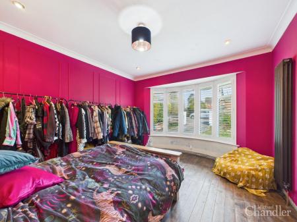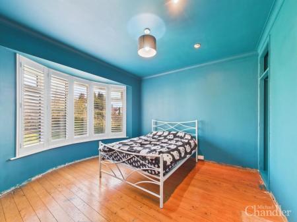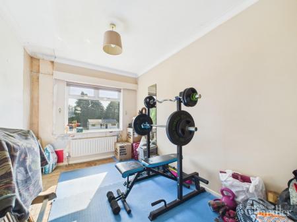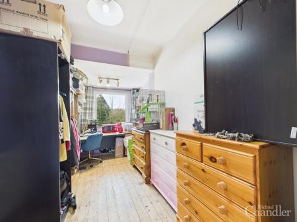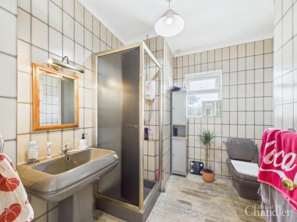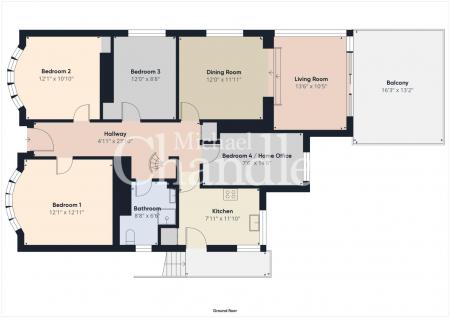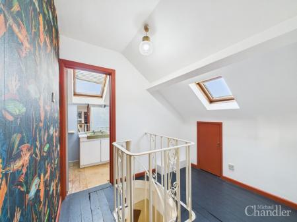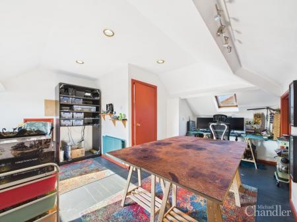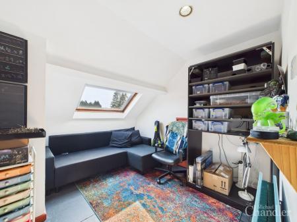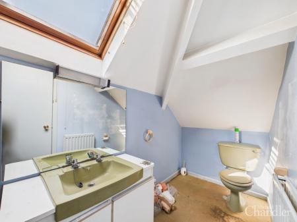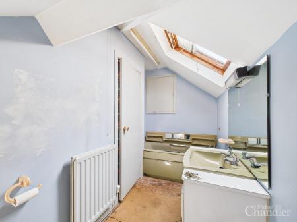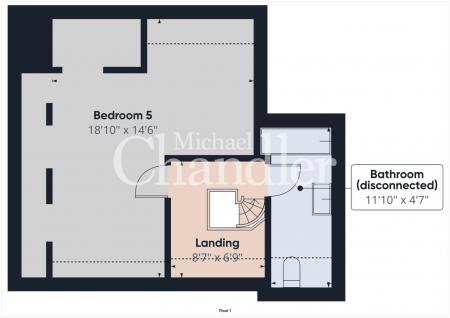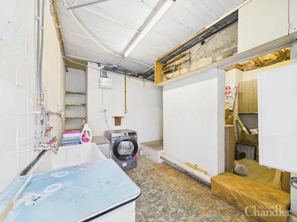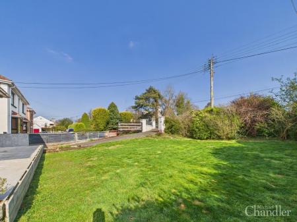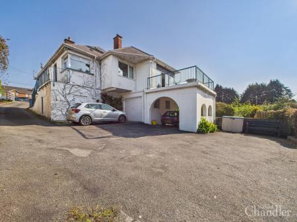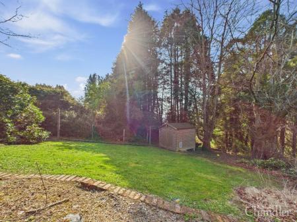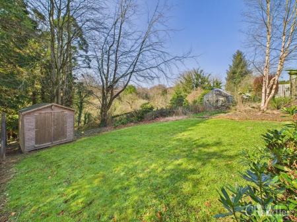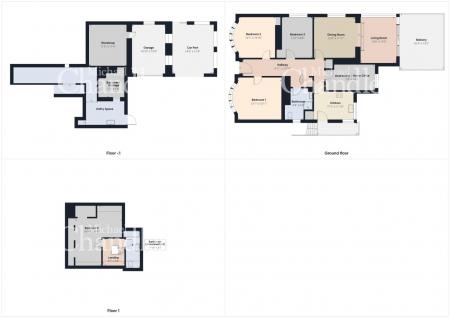5 Bedroom Detached Bungalow for sale in Ballynahinch
A lovely detached bungalow in the heart of Ballynahinch
Priced to allow for sympathetic modernisation
A large entrance hall with convenient additional storage
Delightful lounge with an open fire and steps to a dining area with lovely views
Fabulous patio area off the living/dining where you can watch the bowls or enjoy the forest views
A modern kitchen with dual aspect windows and complete with built in appliances
Four well proportioned bedrooms on the ground floor - one currently set up as a home office
A spacious shower room complete with a retro three piece suite
Spiral staircase leading to a large bedroom and a bathroom (currently disconnected)
Amazing storage in the walk-in basement with fantastic potential - subject to planning
Utility room in the basement, a carport and single garage to the rear
Gas fired central heating and double glazed throughout
Front garden laid in lawn bounded by mature shrubs
Tarmac driveway with electric gate providing excellent off street parking
Rear garden laid in lawn and bounded by mature shrubs
Fantastic forest area beyond the rear garden leading down to the stream
Superb location close to schools, eateries and endless amenities
Entrance Hall
Living Room
Dining Room
Kitchen
Bedroom 1
Bedroom 2
Bedroom 3
Bedroom 4 / Home Office
Bathroom
Balcony
Landing
Bedroom 5
Bathroom (Disconnected)
Utility Space
Basement Storage
Workshop
Garage
Car Port
Michael Chandler Estate Agents have endeavoured to prepare these sales particulars as accurately and reliably as possible for the guidance of intending purchasers or lessees. These particulars are given for general guidance only and do not constitute any part of an offer or contract. The seller and agents do not give any warranty in relation to the property. We would recommend that all information contained in this brochure is verified by yourself or your professional advisors. Services, fittings and equipment referred to in the sales details have not been tested and no warranty is given to their condition, nor does it confirm their inclusion in the sale. All measurements contained within this brochure are approximate.
Property Ref: 27676_33800076
Similar Properties
The Beatty, Site 497 Enler Village, Comber
3 Bedroom Detached House | Asking Price £245,000
Homes Designed & Built With You In Mind!Steeped in history, Comber is renowned as the home of the designer of the Titani...
3 Bedroom Semi-Detached House | Asking Price £240,000
Full Of Charm!A beautifully presented three-bedroom extended semi-detached property, ideally situated in the highly soug...
3 Bedroom Semi-Detached House | Asking Price £239,950
Comb - Have A Look!This is a charming and inviting semi detached home that perfectly balances comfort, convenience, and...
1 Bedroom Cottage | Asking Price £249,950
A Charming Renovated Thatched CottageThis beautifully renovated one-bedroom cottage combines timeless character with mod...
2 Bedroom Apartment | Asking Price £250,000
You Knead This!A fantastic opportunity to live in a luxury first floor apartment in the much admired "The Bakery" develo...
The Beatty, Site 491 Enler Village, Comber
3 Bedroom Detached House | Asking Price £250,000
Homes Designed & Built With You In Mind!Steeped in history, Comber is renowned as the home of the designer of the Titani...
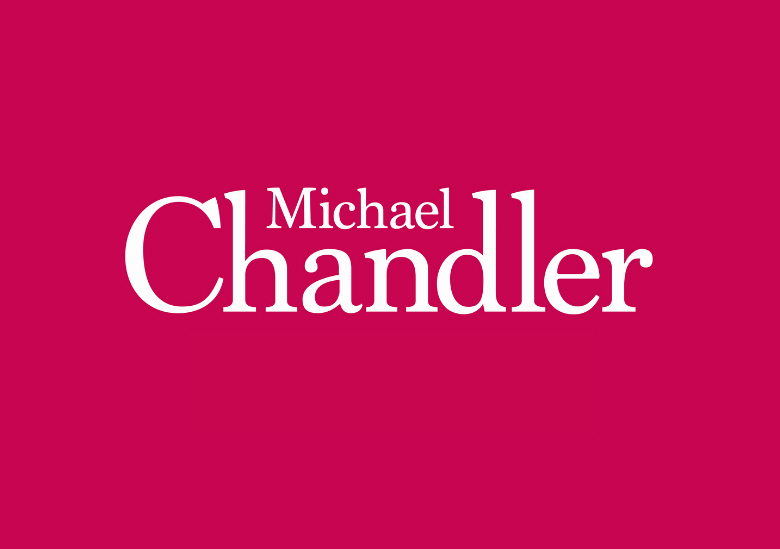
Michael Chandler Estate Agents (Belfast)
Belfast, County Down, BT7 3GU
How much is your home worth?
Use our short form to request a valuation of your property.
Request a Valuation
