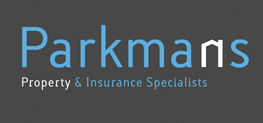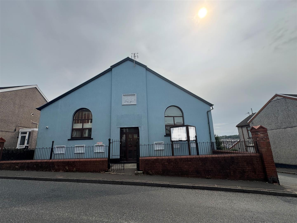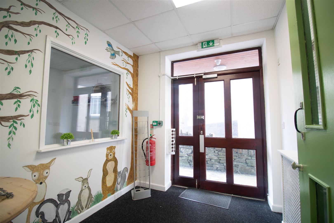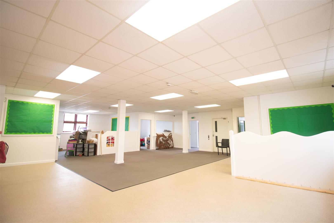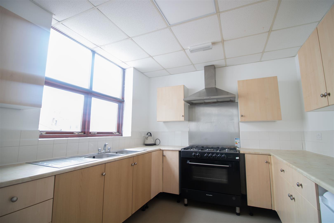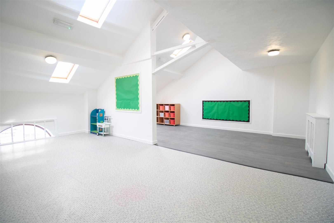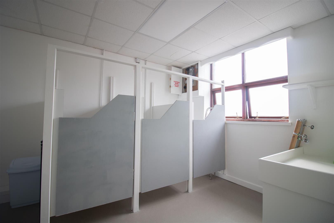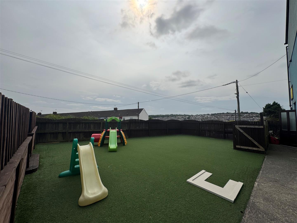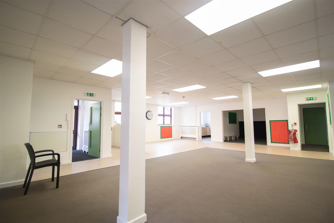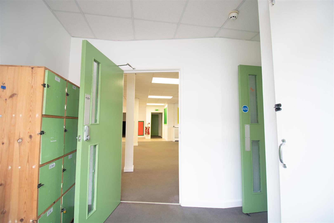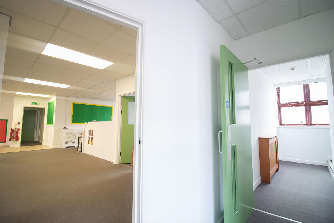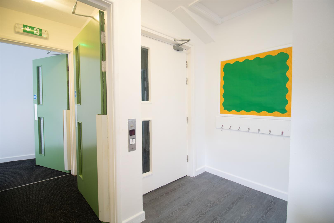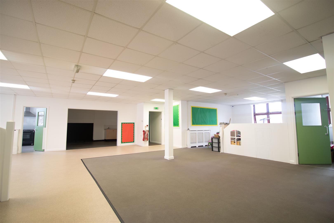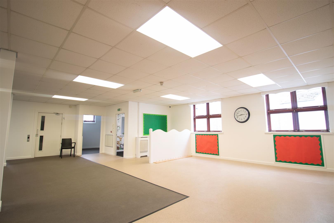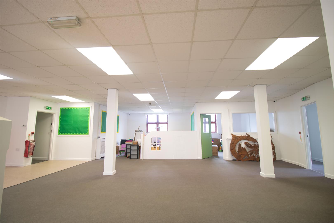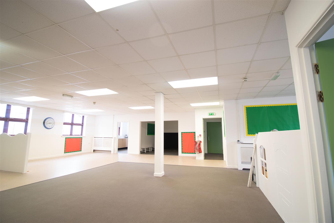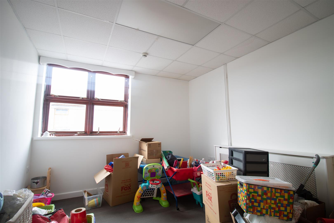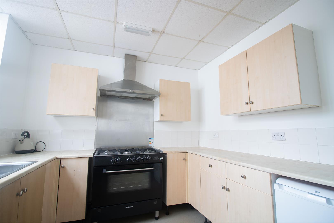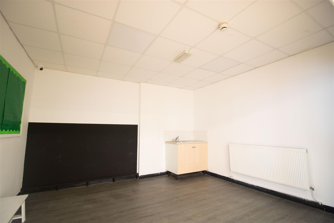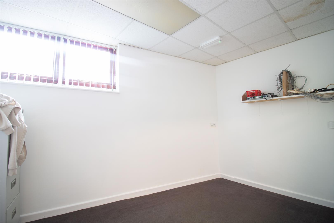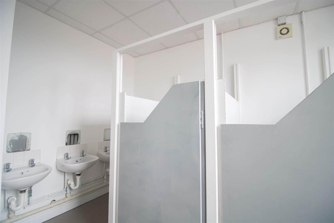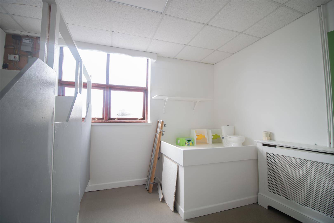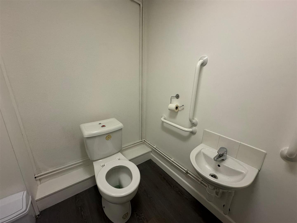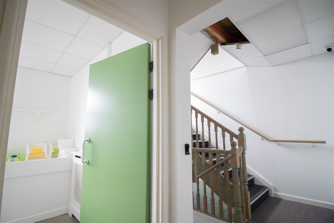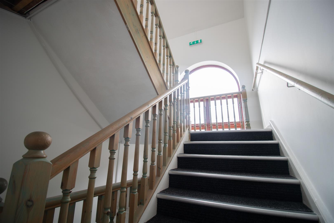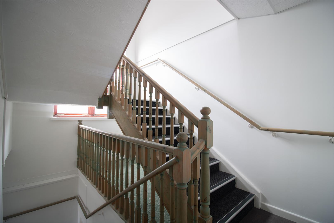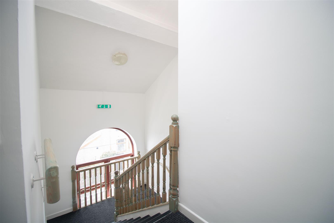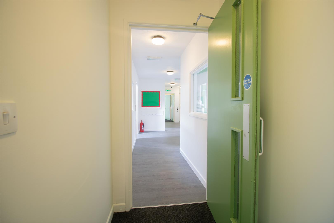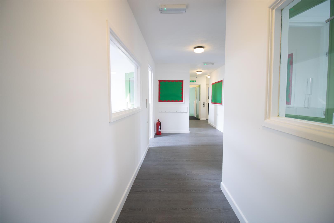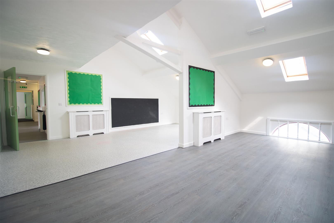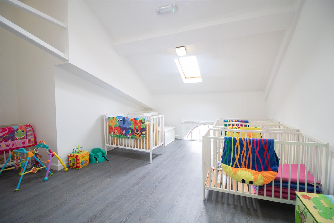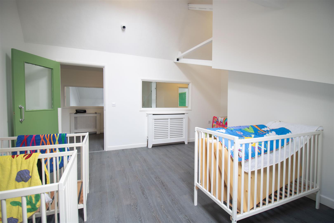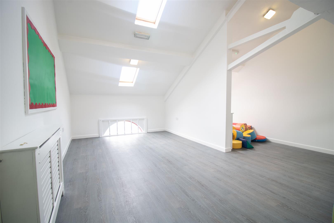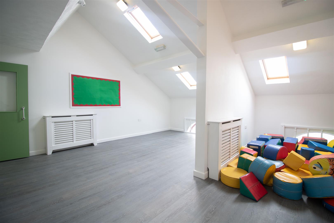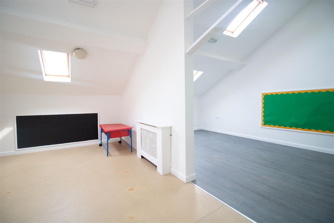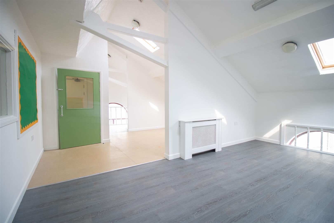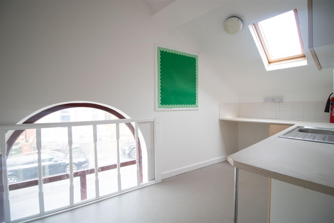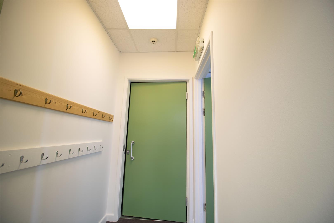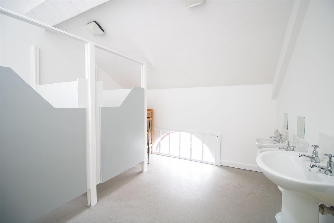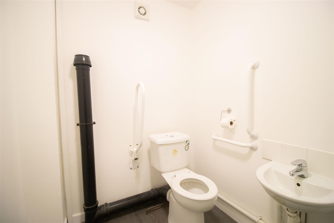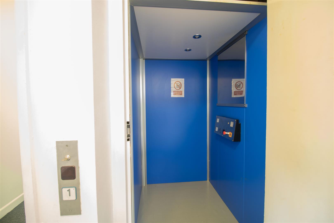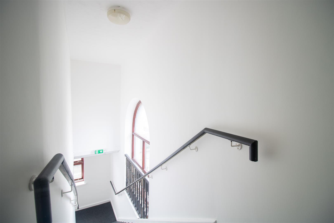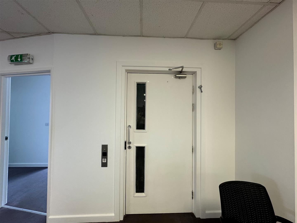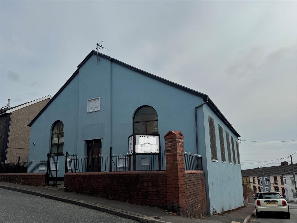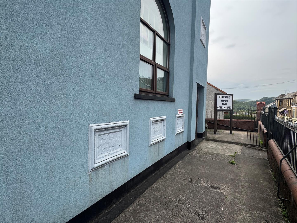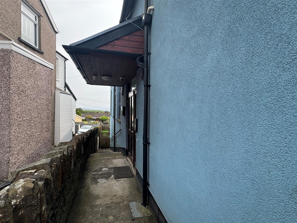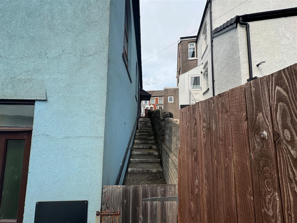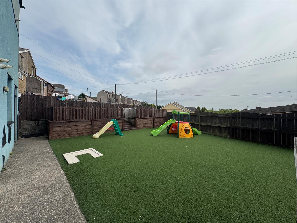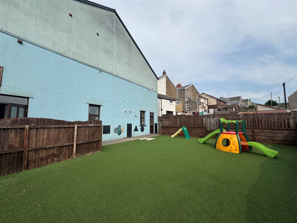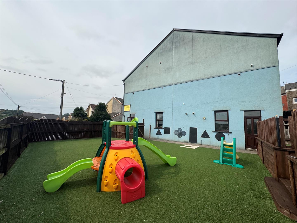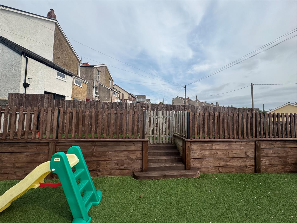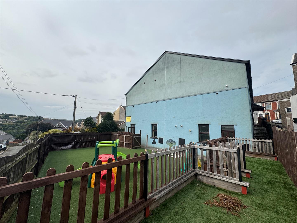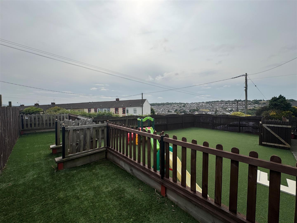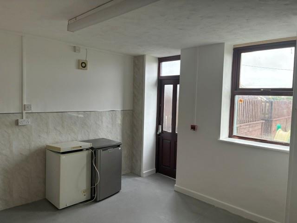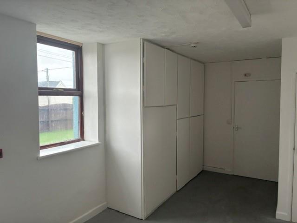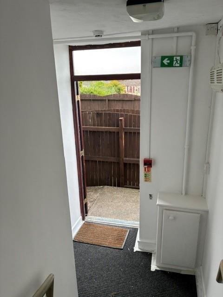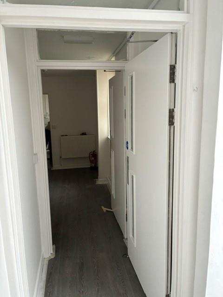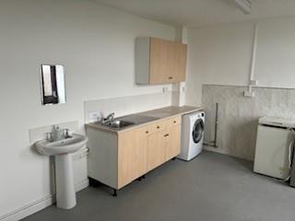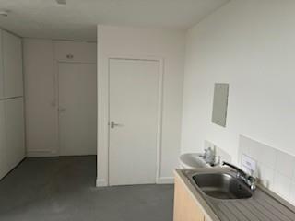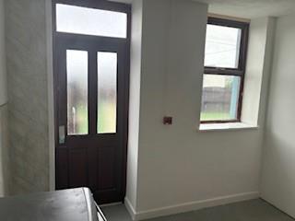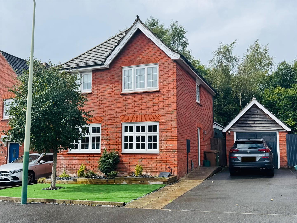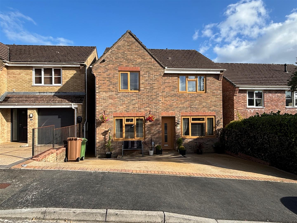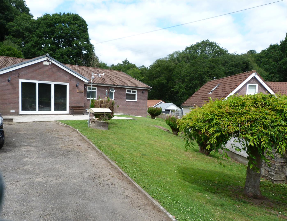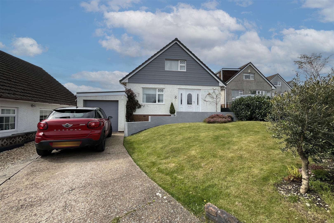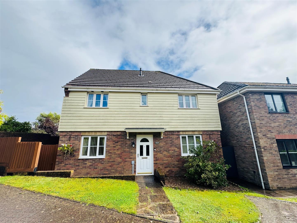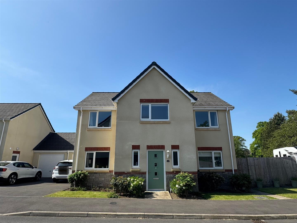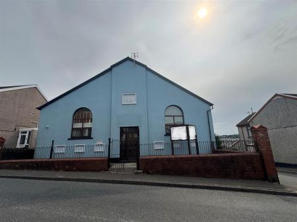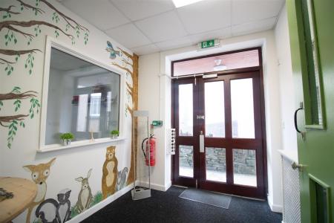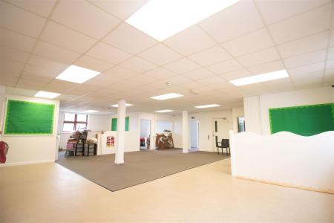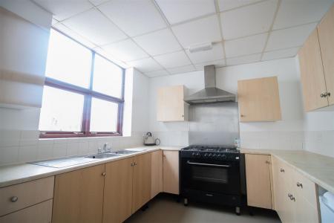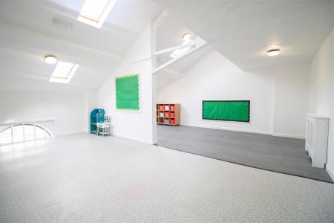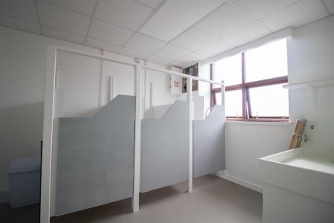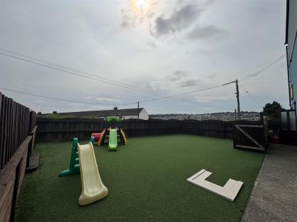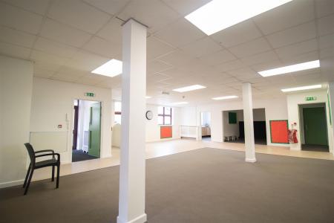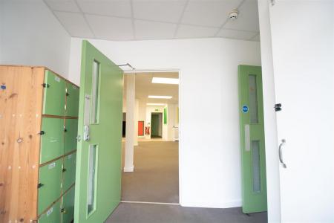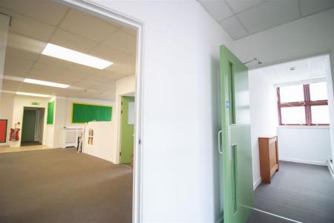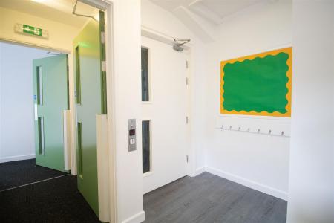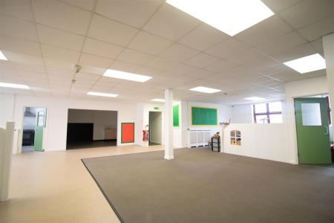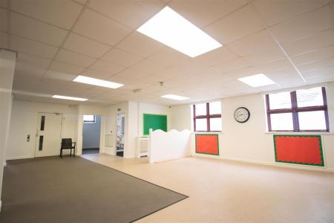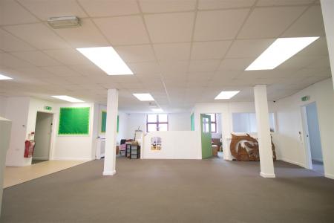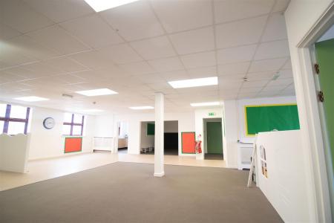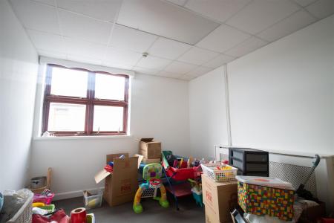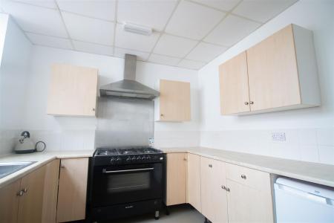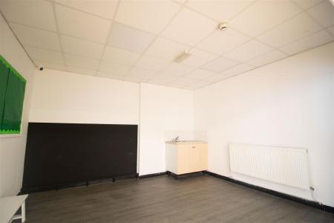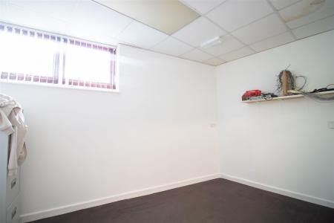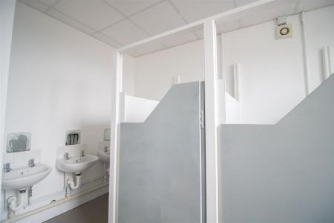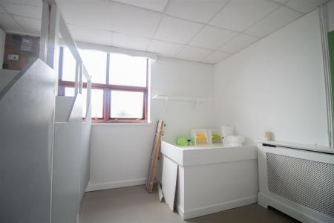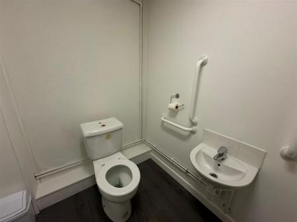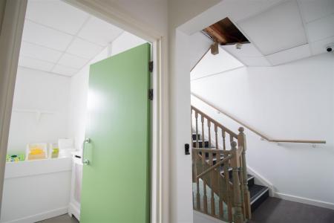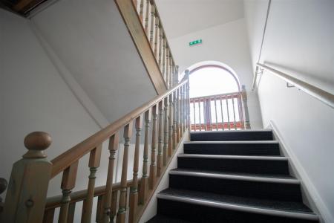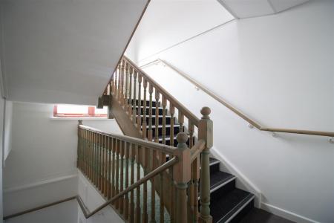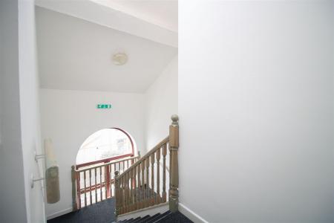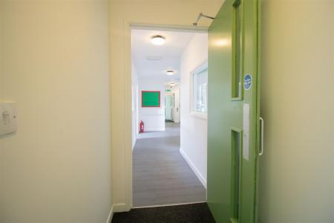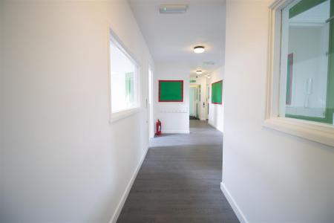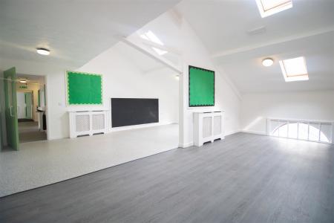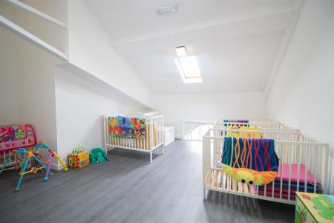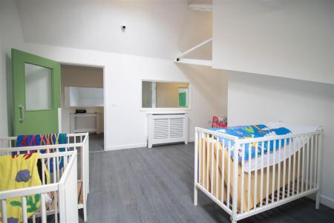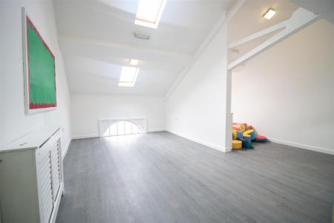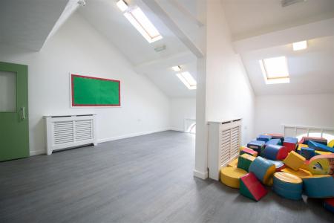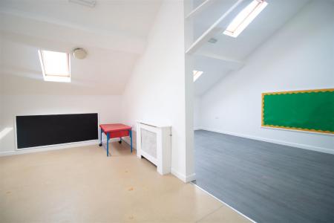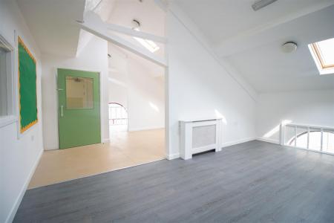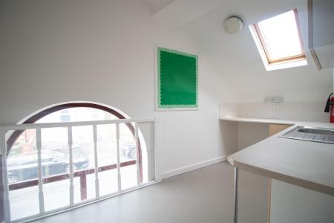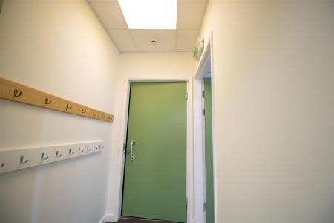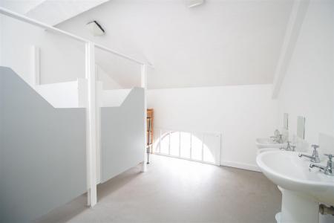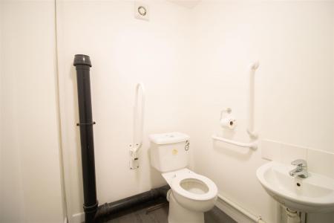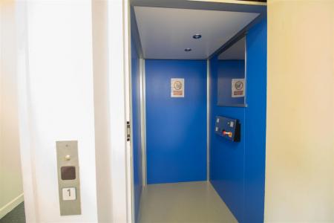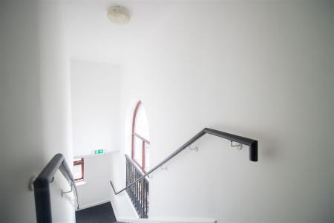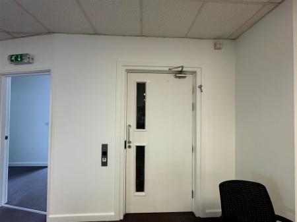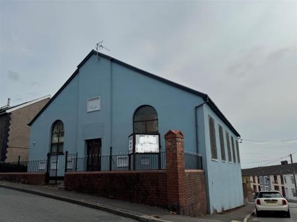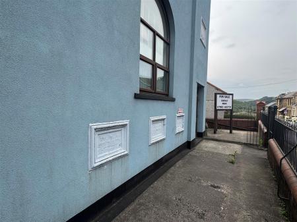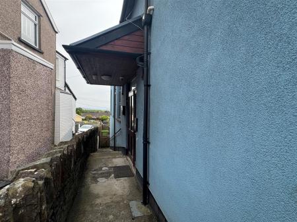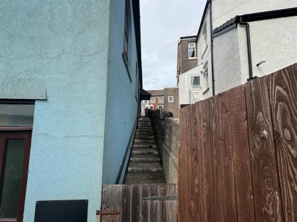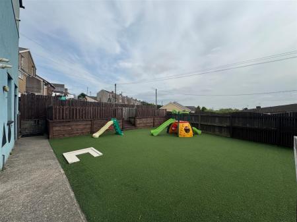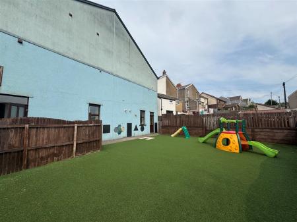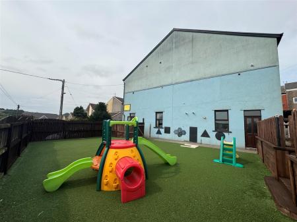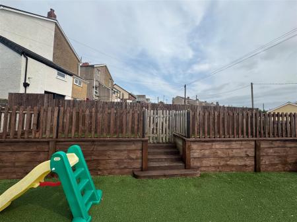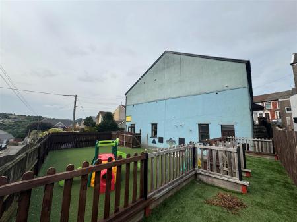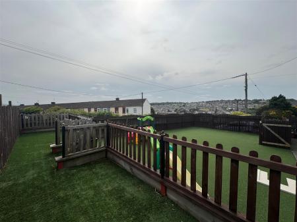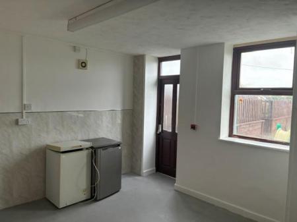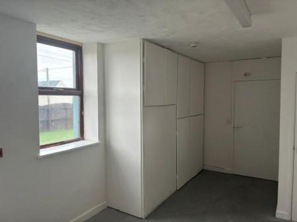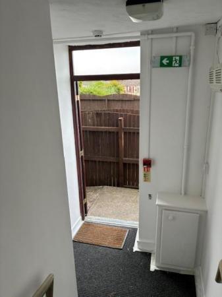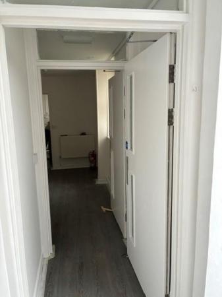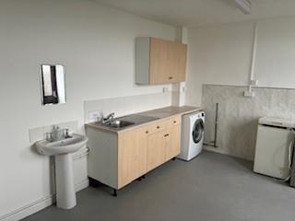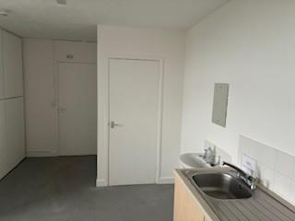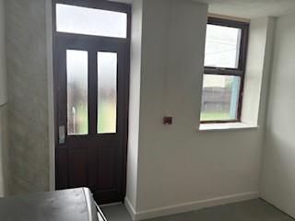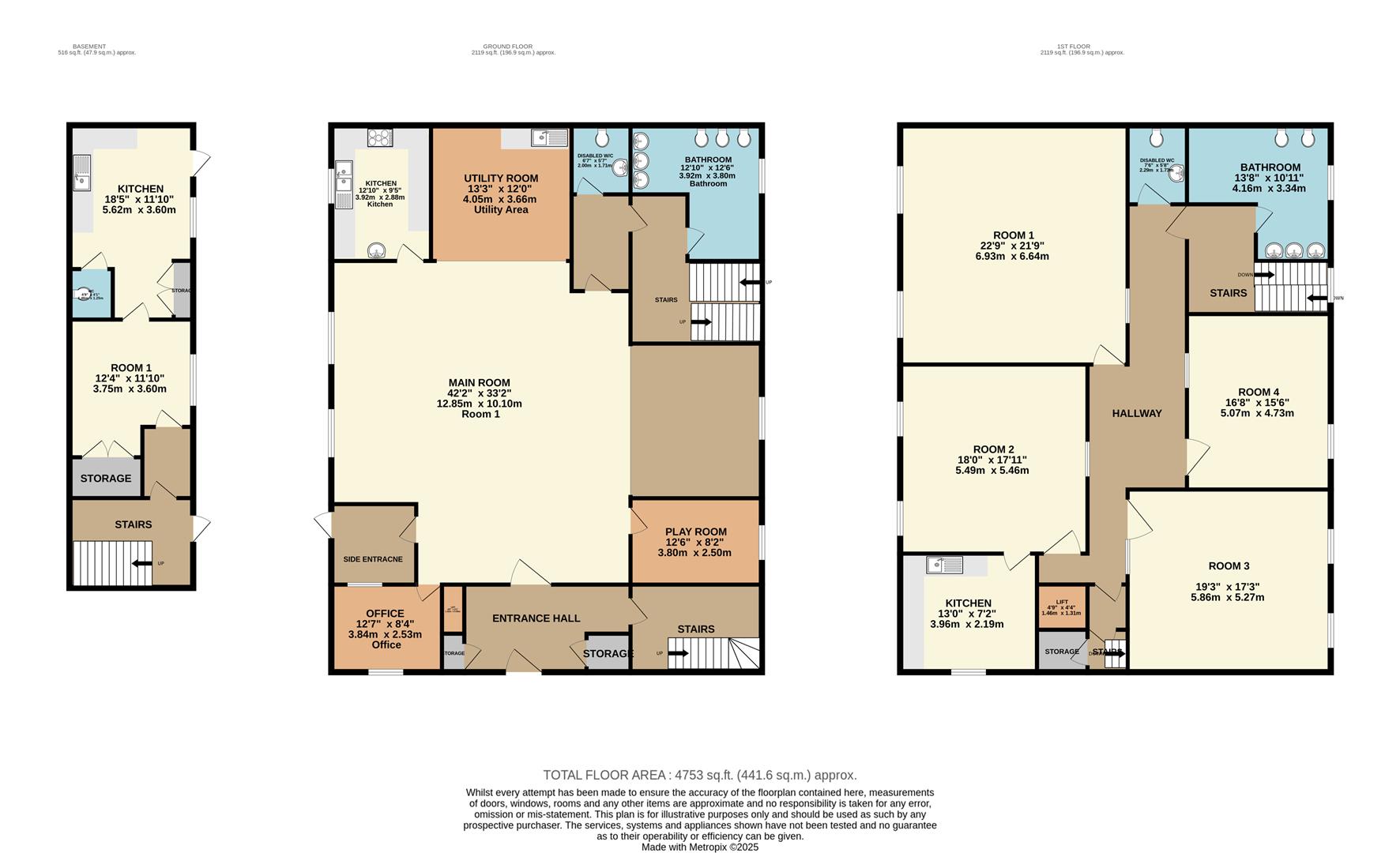- SUBSTANTIAL DETACHED PROPERTY
- FORMER CHILDREN'S DAY NURSERY
- THREE FLOORS
- VARIETY OF GOOD SIZE ROOMS
- DISABILITY FRIENDLY WITH LIFT AND WC FACILITIES
- THREE KITCHENS
- FULLY ENCLOSED AND GATED OUTSIDE SPACE
- GAS CENTRAL HEATING AND DOUBLE GLAZED
- WONDERFUL DEVELOPMENT/BUSINESS OPPORTUNITY
Commercial Property for sale in Bargoed
Situated within the heart of the community this large property over three floors presents an excellent opportunity for those seeking to acquire a development opportunity or the chance to use the building as a business. The property boasts a prime location, offering easy access to local amenities, schools, and transport links, making it ideal for development or use as it is.
The property was previously used as a children's day nursery providing a spacious layout that maximises natural light and space. Each room is well-proportioned, allowing for versatile use, and is ready to go if someone wishes to establish as another day nursery.
Set out over three floors, the property provides a number of different rooms with various toilet facilities, x3 kitchens and excellent low maintenance fully enclosed and gated outside space with large artificial lawn and decked area.
In summary, this property on Bedwellty Road is a wonderful opportunity for anyone looking to develop a property subject to necessary planning consents or start a children's day nursery with everything already set up and ready to go. With its appealing features and prime location, it is sure to attract interest from a variety of buyers.
Entrance Hall - Front entrance door, storage cupboard, meter cupboard, carpeted, stairs, double glazed windows, power points, fire doors.
Stairs To Basement -
Main Room - 12.85 x 10.10 (42'1" x 33'1") - Large open plan room with disable lift, carpet and vinyl flooring, radiators, power points, double glazed windows.
Play Room - 3.80 x 2.50 (12'5" x 8'2") - Double glazed window, radiator, power points, carpeted, viewing window.
Office - 3.84 x 2.53 (12'7" x 8'3") - Double glazed window, radiator, power points, carpeted, viewing window.
Side Entrance - Entrance door, power points, radiator, alarm panel, carpeted.
Bathroom - 3.92 x 3.80 (12'10" x 12'5") - X3 cubicles with low level wcs, x3 vanity wash hand basins, radiator, double glazed window, vinyl flooring.
Disabled W/C - 1.71 x 2.00 (5'7" x 6'6") - Low level WC, vanity wash hand basin, radiator, vinyl flooring.
Utility Room - 4.05 x 3.66 (13'3" x 12'0") - Stainless steel single drainer sink, base unit, vinyl flooring, radiator.
Kitchen - 3.92x 2.88 (12'10"x 9'5") - Fitted with base and wall units, roll edge work surfaces, stainless steel double sink and drainer, double glazed window, space for freestanding appliances, range cooker with chimney style extractor hood, power points, tiled splash back, vinyl flooring, radiator.
First Floor -
Landing - Long hallway with storage and disable lift, carpeted, skylight, arch double glazed window.
Bathroom - 4.16 x 3.34 (13'7" x 10'11") - X2 cubicles with low level WC, changing area, x2 vanity wash hand basins and x1 pedestal wash hand basin, vinyl flooring.
Disabled W/C - 1.73 x 2.29 (5'8" x 7'6") - Low level WC, vanity wash hand basin, radiator, vinyl flooring.
Room 1 - 6.93 x 6.64 (22'8" x 21'9") - Large open area, vinyl flooring, radiators, power points, skylights, viewing window.
Room 2 - 5.49 5.46 (18'0" 17'10") - Vinyl flooring, radiators, power points, skylights, viewing window.
Kitchen - 3.96 x 2.19 (12'11" x 7'2") - Base and wall units, roll edge work surface, stainless steel single drainer sink, vinyl flooring, skylight.
Room 3 - 5.86 x 5.27 (19'2" x 17'3") - Vinyl flooring, radiators, power points, skylights, viewing window.
Room 4 - 5.07 x 4.73 (16'7" x 15'6") - Vinyl flooring, radiators, power points, skylights, viewing window.
Lower Ground Floor - Rear access door, stairs to ground floor, carpeted,.
Room 1 - 3.75 x 3.60 (12'3" x 11'9") - Built in storage cupboards, double glazed window to rear, power points, radiator.
Kitchen - 5.62 x 3.60 (18'5" x 11'9") - Base and wall units, roll edge work surface, stainless steel single drainer sink, vinyl flooring, double glazed window and door to rear.
W/C - 1.25 x 1.46 (4'1" x 4'9") - Low level wc, vinyl flooring.
Garden - To the rear is an enclosed, level rear garden, with fencing all around and gate access to sides, raised separate enclosed decked area and to the front is a gated front forecourt with access.
Property Ref: 556756_34127025
Similar Properties
Harrier Avenue, Penallta, Hengoed
3 Bedroom Detached House | Offers Over £350,000
**IMMACULATE, EXTENDED THREE BEDROOM DETACHED HOUSE**Nestled in the charming area of Harrier Avenue, Penallta, Hengoed,...
Llys Cyncoed, Oakdale, Blackwood
4 Bedroom Detached House | Offers Over £345,000
**IMMACULATE FOUR BEDROOM DETACHED FAMILY HOME**Nestled in the charming area of Llys Cyncoed, Oakdale, Blackwood, this d...
Greenfield Terrace, Argoed, Blackwood, NP12
3 Bedroom Detached Bungalow | £340,000
**DETACHED BUNGALOW** EXCELLENT LOCATION** Nestled in the charming cul-de-sac of Greenfield Terrace, Argoed, Blackwood,...
Hawthorn Drive, Pontllanfraith, Blackwood
3 Bedroom Detached House | £355,000
**IMMACULATELY PRESENTED DETACHED DORMER BUNGALOW**FANTASTIC NEW PRICE**Welcome to this charming detached house located...
Llys Cyncoed, Oakdale, Blackwood
4 Bedroom Detached House | Guide Price £370,000
**IMMACULATE FOUR BEDROOM DETACHED FAMILY HOME**GUIDE PRICE �370,000 TO �380,000**Nestled in the...
Millers Wood, Penmaen, Blackwood
4 Bedroom Detached House | £395,000
**IMMACULATE FOUR BEDROOM DETACHED HOUSE** GARAGE AND DRIVEWAY**Nestled in the serene setting of Millers Wood, Penmaen,...
How much is your home worth?
Use our short form to request a valuation of your property.
Request a Valuation
