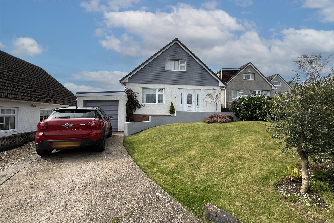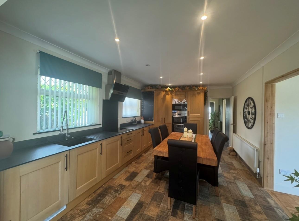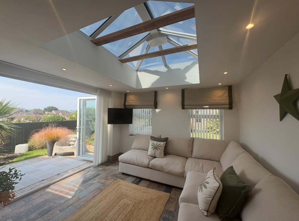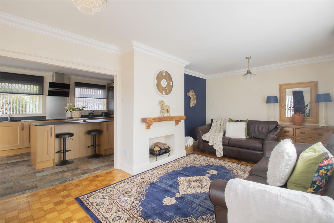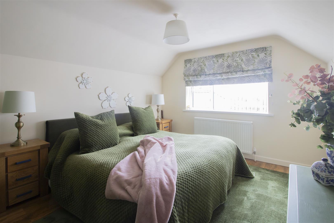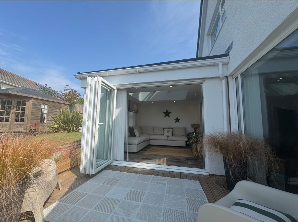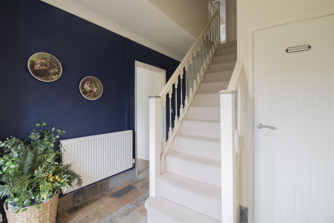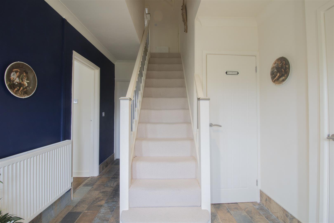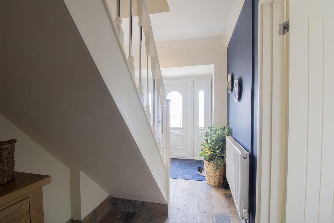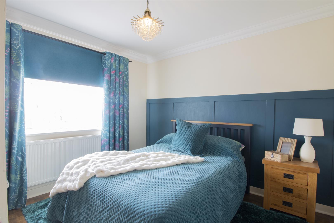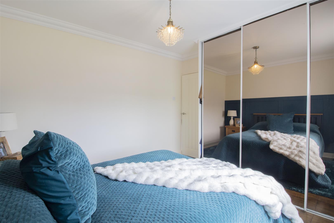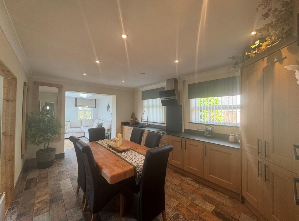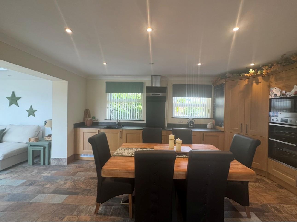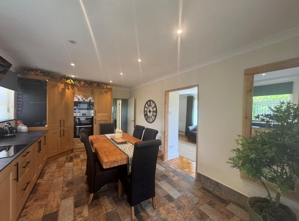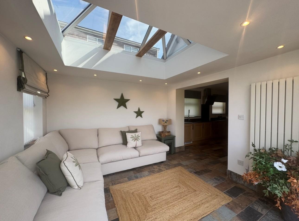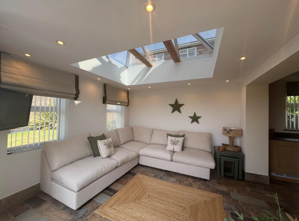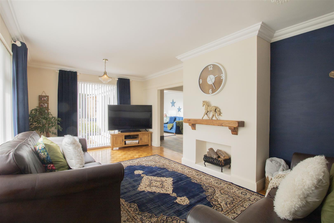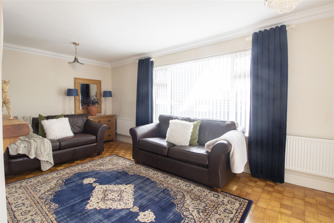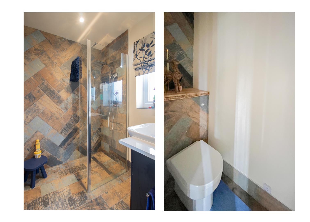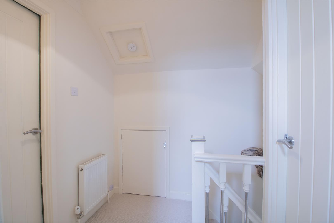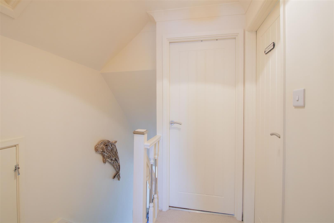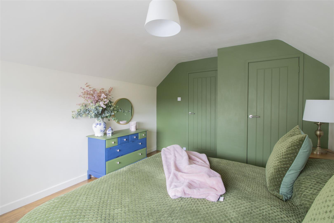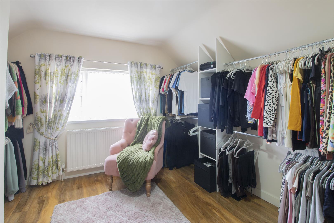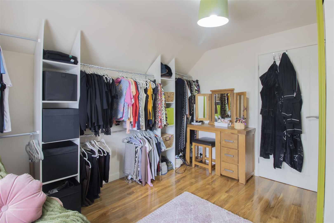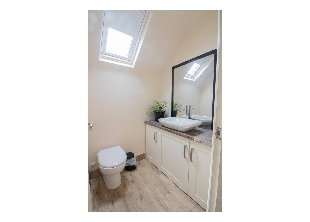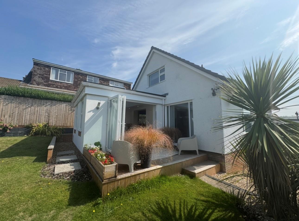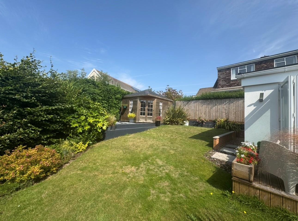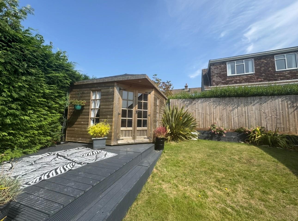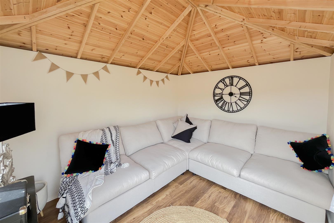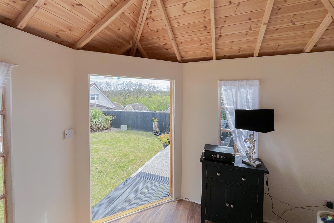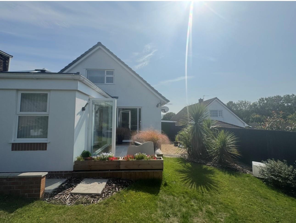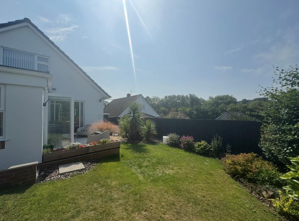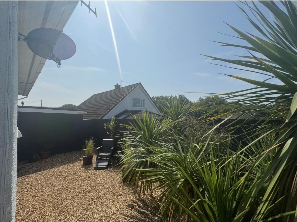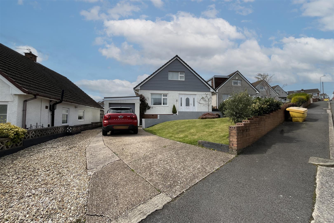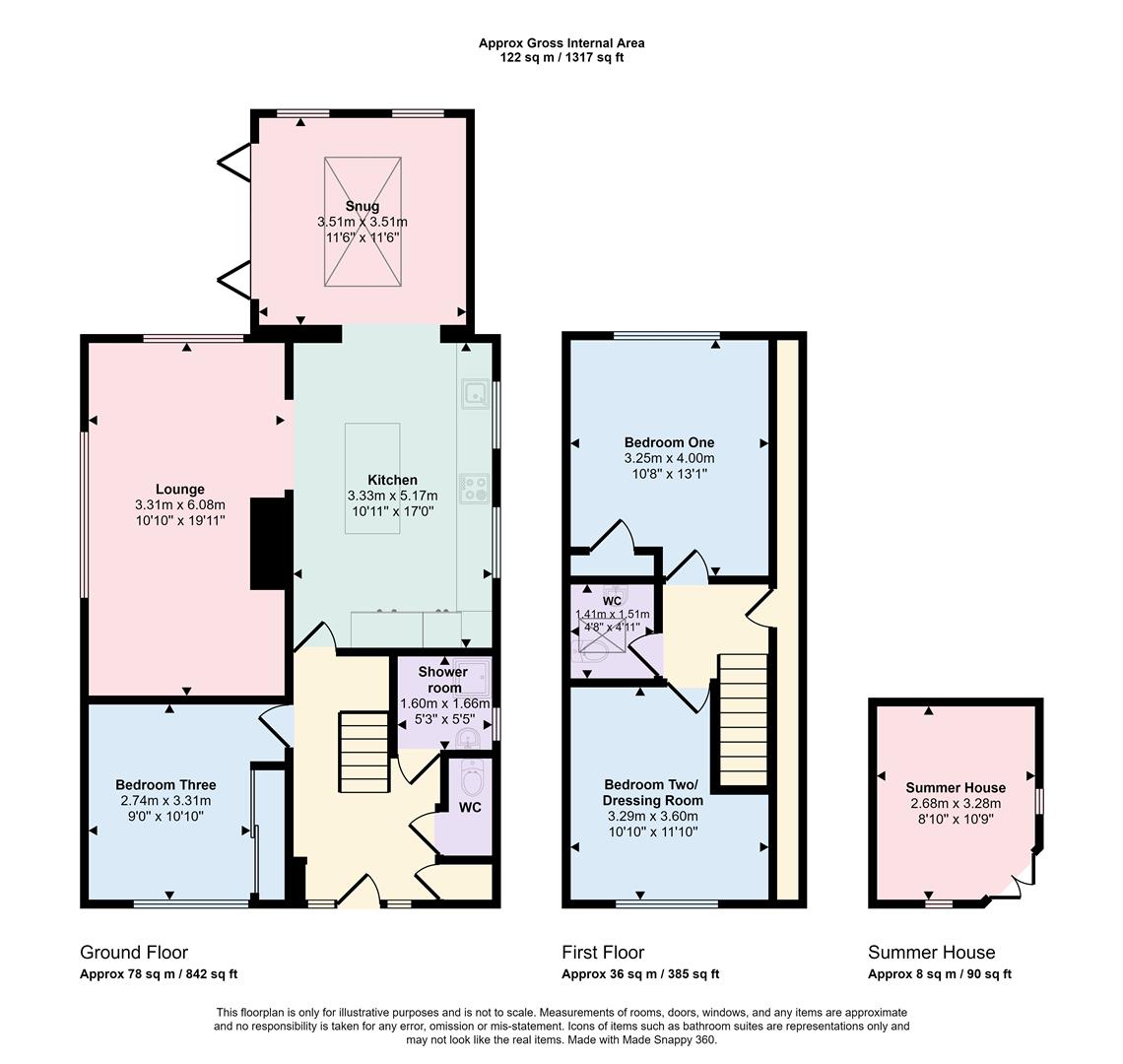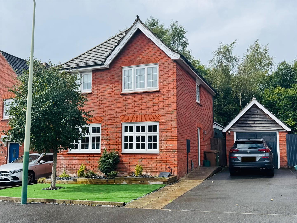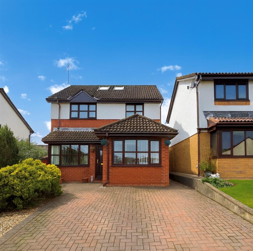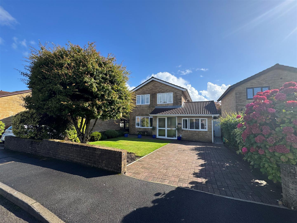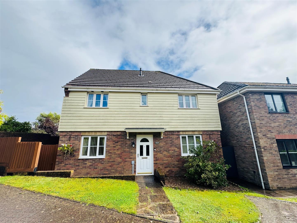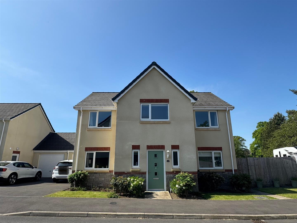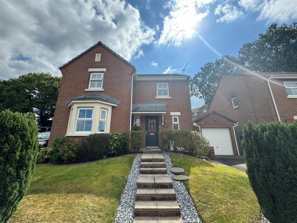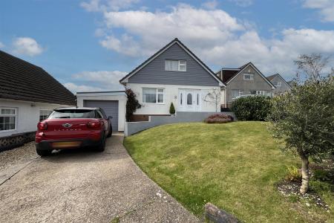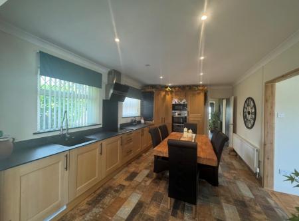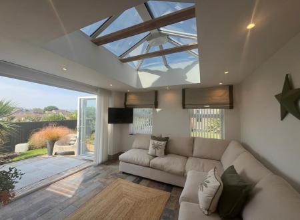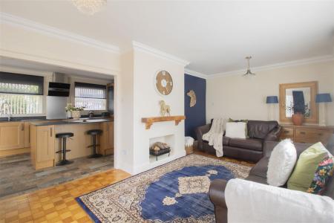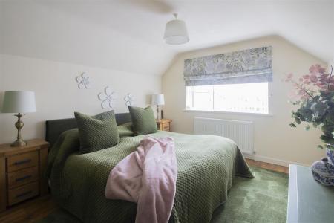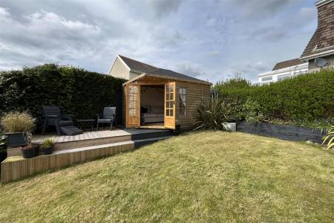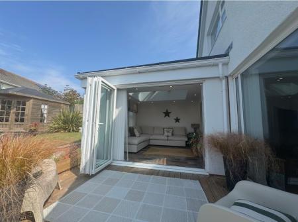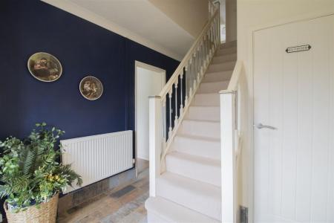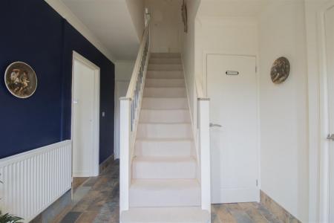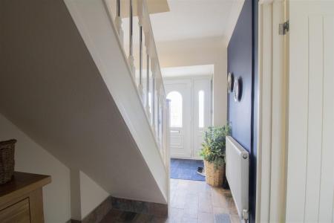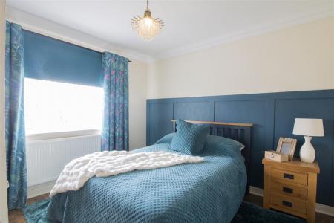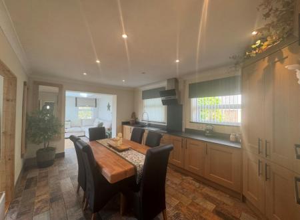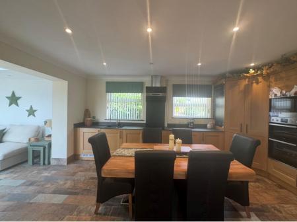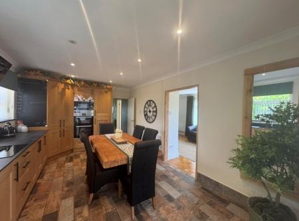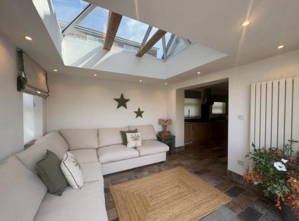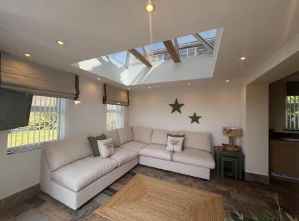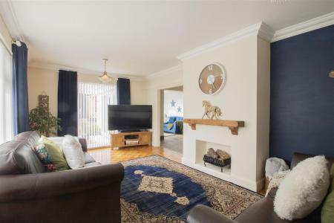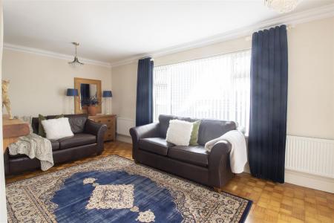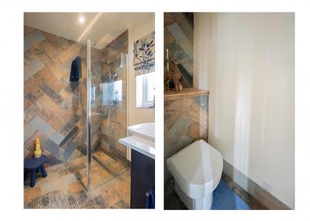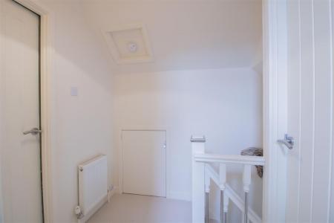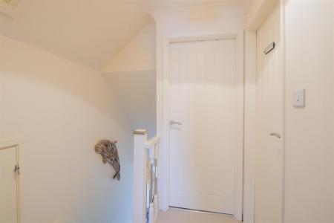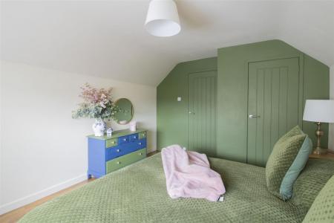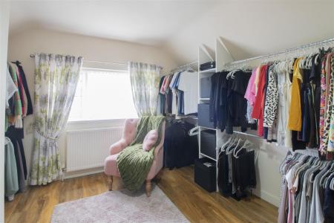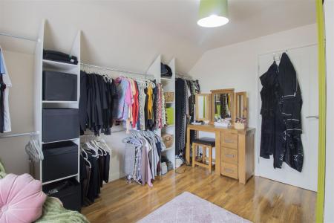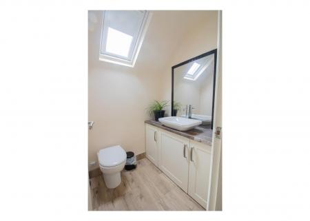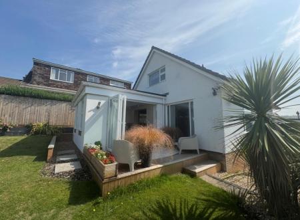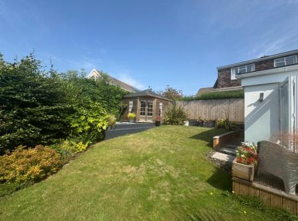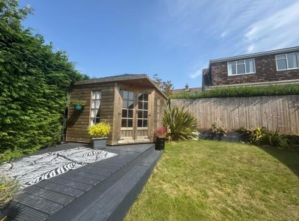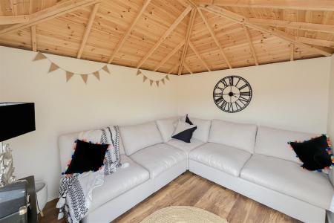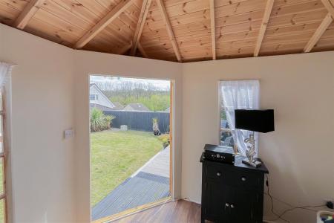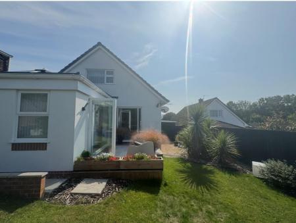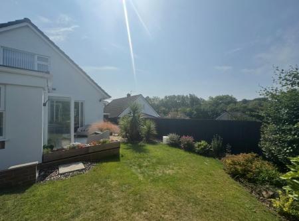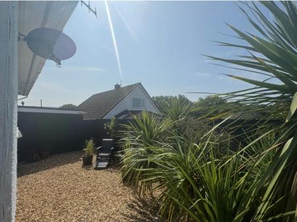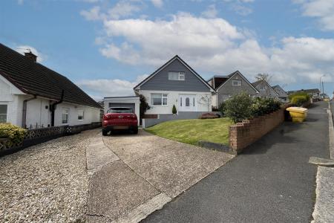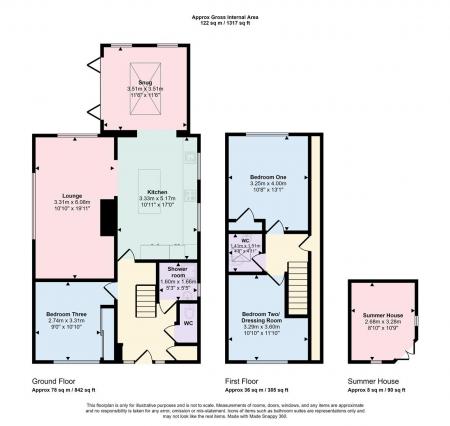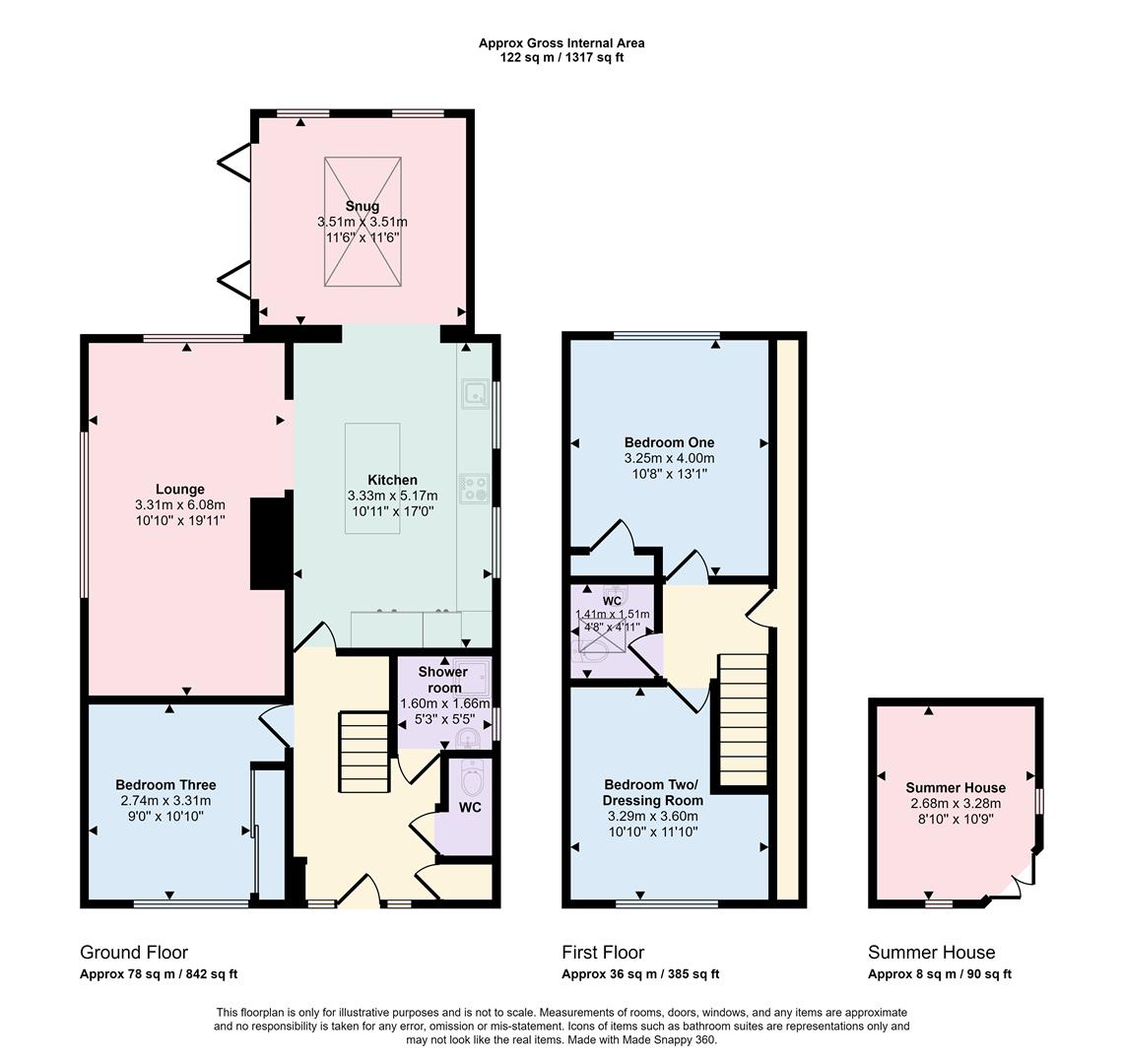- IMMACULATE DETACHED DORMER BUNGALOW
- TWO LARGE RECEPTION ROOMS
- LARGE MODERN FITTED KITCHEN WITH INTEGRATED APPLIANCES
- THREE GOOD SIZE BEDROOMS
- SHOWER ROOM AND SEPARATE CLOAKROOM/WC
- WELL LAID ENCLOSED GARDENS
- GARDEN ROOM
- DRIVEWAY PROVIDING AMPLE PARKING
- GARAGE
- VIEWING HIGHLY RECOMMENDED
3 Bedroom Detached House for sale in Blackwood
**IMMACULATELY PRESENTED DETACHED DORMER BUNGALOW**FANTASTIC NEW PRICE**
Welcome to this charming detached house located on Hawthorn Drive in the picturesque town of Pontllanfraith, Blackwood. This property boasts two spacious reception rooms, perfect for entertaining guests or simply relaxing with your family. Large open plan fitted kitchen with butler pantry and island. With three good size bedrooms, (two to the first floor and one to the ground floor) there is plenty of space for everyone to enjoy a good night's sleep.
The house features a well-maintained shower room and WC to the ground floor and cloakroom/wc to the first floor, ensuring your daily routines are both convenient and comfortable. One of the highlights of this property is the ample parking space available for up to three vehicles, making it ideal for families with multiple cars or guests visiting and a garage.
Situated in a peaceful neighbourhood, this house offers a tranquil retreat from the hustle
and bustle of everyday life with beautifully laid gardens to the front, side and rear of the property a lovely garden room. The surrounding area provides a perfect blend of suburban charm and modern convenience, with local amenities and schools within easy reach.
Don't miss the opportunity to make this lovely house your new home. Contact us today to arrange a viewing and discover the endless possibilities that this property has to offer.
TENURE: We are advised Freehold
COUNCIL TAX BAND: D
EPC: D
Hallway - 4.46 x 2.60 (14'7" x 8'6") - UPVC door and windows to front aspect, emulsion walls and ceiling, tiles to flooring, radiator, built in storage cupboard, stairs leading to first floor.
Shower Room - 1.69 x 1.67 (5'6" x 5'5") - UPVC window to side aspect, emulsion walls and ceiling, tiles to flooring, tiles to splash back, walk in shower with glass screen, wash hand basin with vanity unit, heated towel rail.
Wc - 1.64 x 0.76 (5'4" x 2'5") - Emulsion walls and ceiling, tiles to flooring, tiles to splash back, WC.
Bedroom Three - 3.32 x 3.44 (10'10" x 11'3") - UPVC window to front aspect, emulsion walls and ceiling, laminate flooring, radiator, built in wardrobes.
Kitchen - 5.27 x 3.42 (17'3" x 11'2") - UPVC window to side aspect, emulsion walls and ceiling, tiles to flooring, fitted kitchen with matching island, electric hob, double oven and built in microwave, fridge/freezer, good size pantry cupboard, radiator.
Lounge - 6.27 x 3.39 (20'6" x 11'1") - UPVC window to side and rear access, emulsion walls and ceiling, laminate flooring, x2 radiator.
Snug - 3.52 x 3.54 (11'6" x 11'7") - Bi fold doors leading to rear garden, UPVC windows to rear aspect, large skylight, emulsion walls and ceiling, tiles to flooring, radiator.
Landing - 1.63 x 1.82 (5'4" x 5'11") - Emulsion walls and ceiling, carpet to flooring, radiator, built in storage cupboard.
Bedroom One - 4.09 x 3.31 (13'5" x 10'10") - UPVC window to rear aspect, emulsion walls and ceiling, laminate flooring, radiator, built in storge cupboard.
Bedroom Two - 3.67 x 3.35 (12'0" x 10'11") - UPVC window to front aspect, emulsion walls and ceiling, laminate flooring, radiator.
First Floor Wc - 1.61 x 1.45 (5'3" x 4'9") - Skylight, emulsion walls and ceiling, tiles to flooring, WC, wash hand basin with vanity unit.
External - To the front: driveway and garage providing ample off road parking. steps leading to main entrance, large lawn area.
To the rear: the garden comprising of a large lawn area, generous stone chippings area, a variety of shrubs and trees. further decked area with a summer house with wooden double doors and two windows and has been laid with laminate flooring, emulsion walls and ceiling and it also has electric.
Property Ref: 556756_34084566
Similar Properties
Harrier Avenue, Penallta, Hengoed
3 Bedroom Detached House | Offers Over £350,000
**IMMACULATE, EXTENDED THREE BEDROOM DETACHED HOUSE**Nestled in the charming area of Harrier Avenue, Penallta, Hengoed,...
St. Peters Drive, Libanus Fields, Pontllanfraith, Blackwood
4 Bedroom Detached House | £350,000
**WELL PRESENTED, EXTENDED FOUR BEDROOM DETACHED HOME**Nestled in the lovely area of St. Peters Drive, Libanus Fields, t...
The Hollies, Croespenmaen, Newport
3 Bedroom Detached House | Offers Over £345,000
Nestled in the charming area of The Hollies, Crumlin, Newport, this delightful detached house offers a perfect blend of...
Llys Cyncoed, Oakdale, Blackwood
4 Bedroom Detached House | Guide Price £370,000
**IMMACULATE FOUR BEDROOM DETACHED FAMILY HOME**GUIDE PRICE �370,000 TO �380,000**Nestled in the...
Millers Wood, Penmaen, Blackwood
4 Bedroom Detached House | Offers Over £395,000
**IMMACULATE FOUR BEDROOM DETACHED HOUSE** GARAGE AND DRIVEWAY**Nestled in the serene setting of Millers Wood, Penmaen,...
Cwm Braenar, Pontllanfraith, Blackwood
4 Bedroom Detached House | £400,000
**BEAUTIFULLY PRESENTED FOUR BEDROOM DETACHED FAMILY HOME** DETACHED GARAGE AND DRIVEWAY**Nestled in the charming area o...
How much is your home worth?
Use our short form to request a valuation of your property.
Request a Valuation

