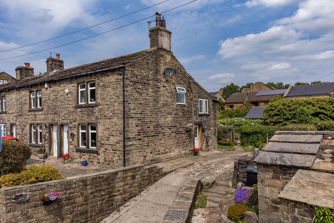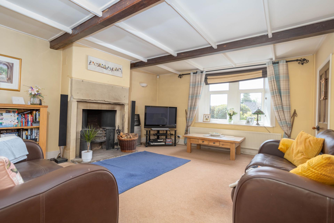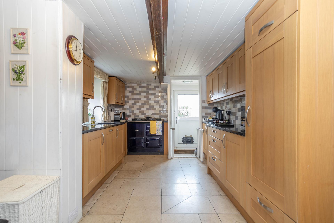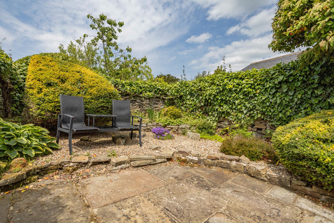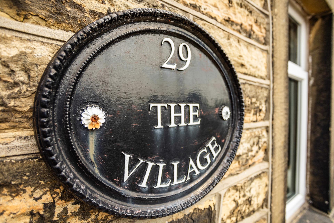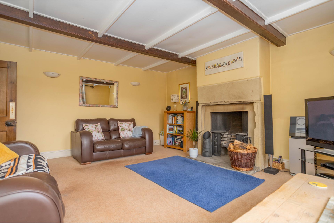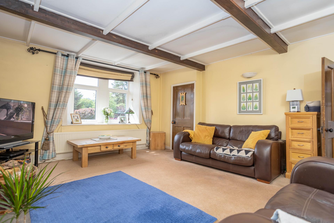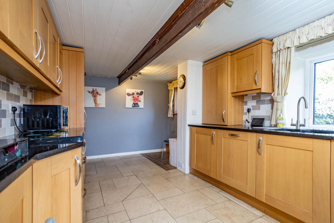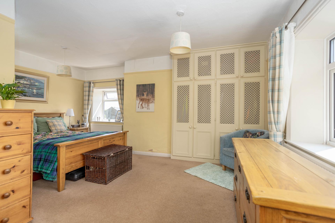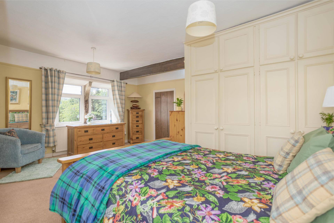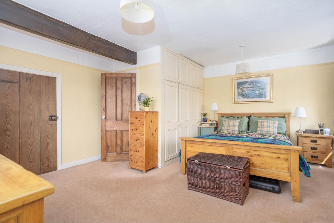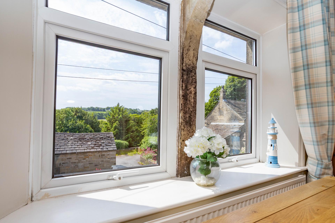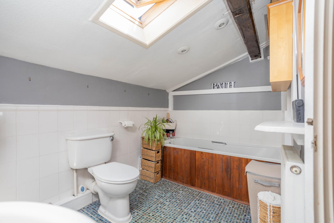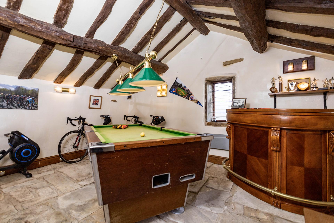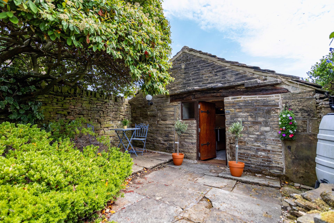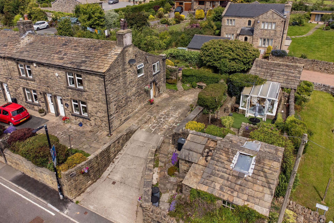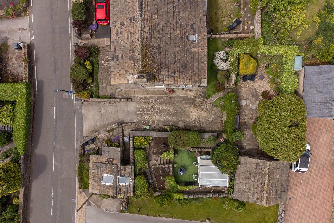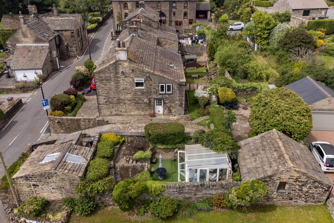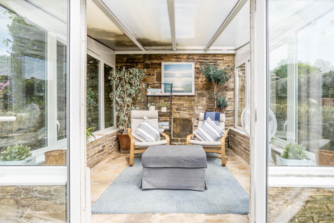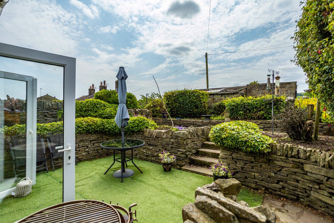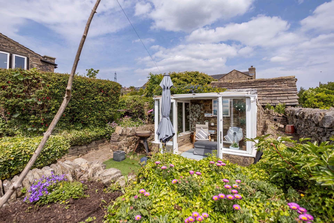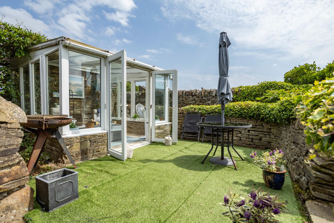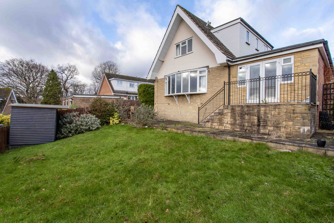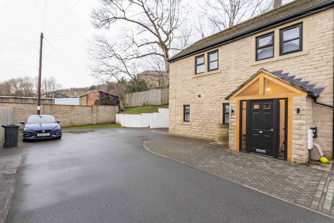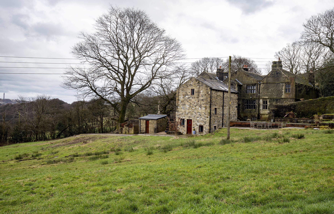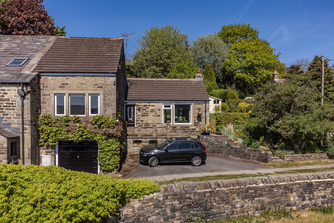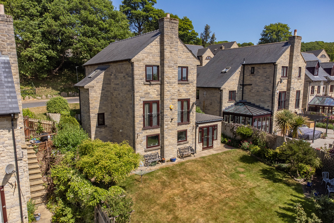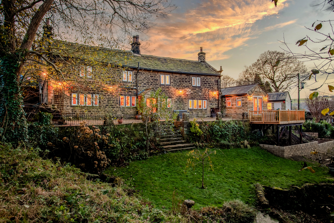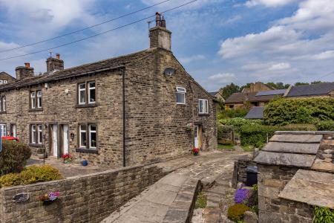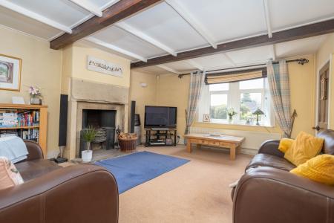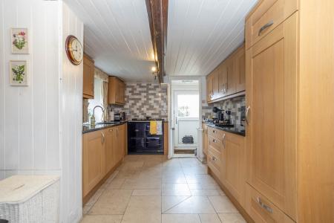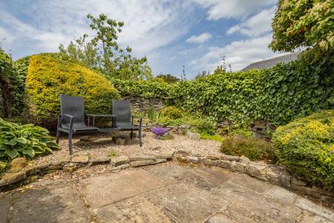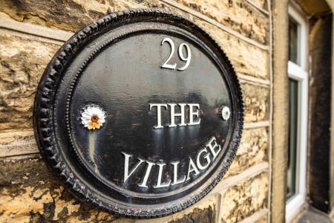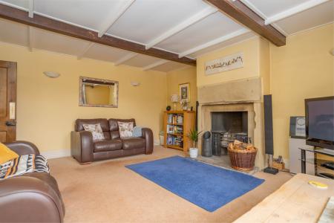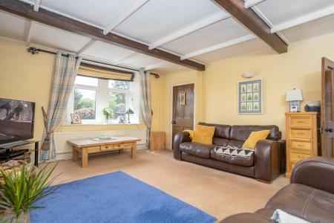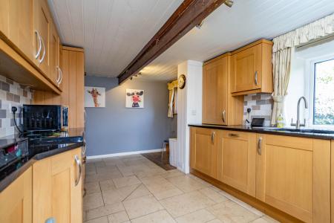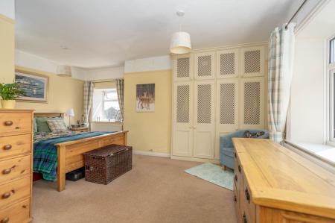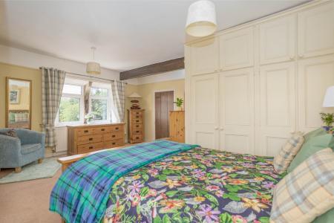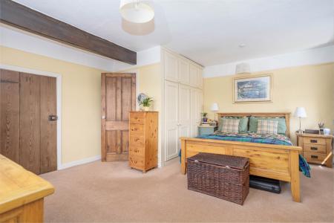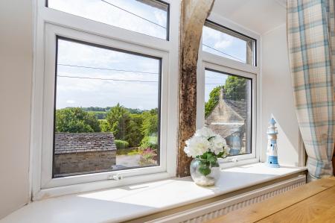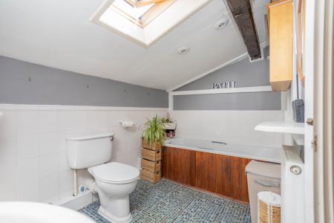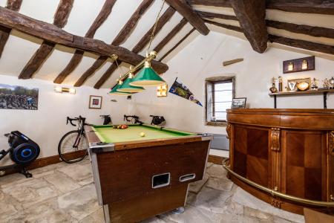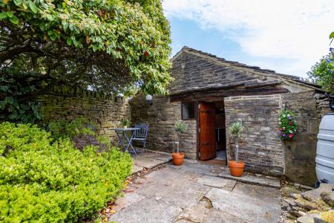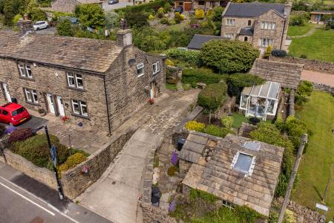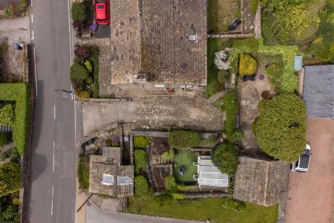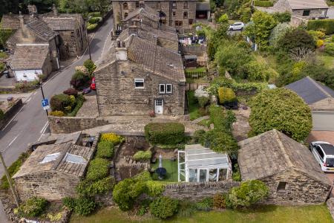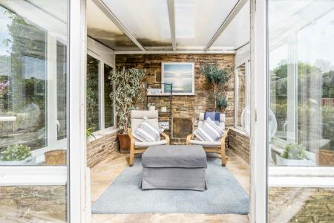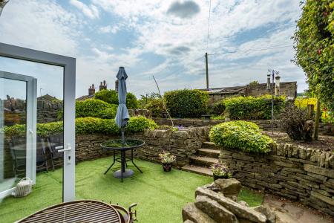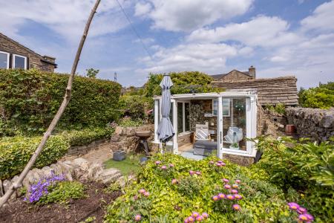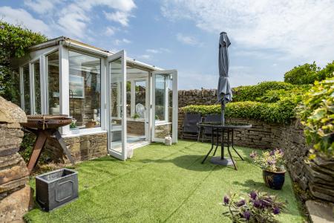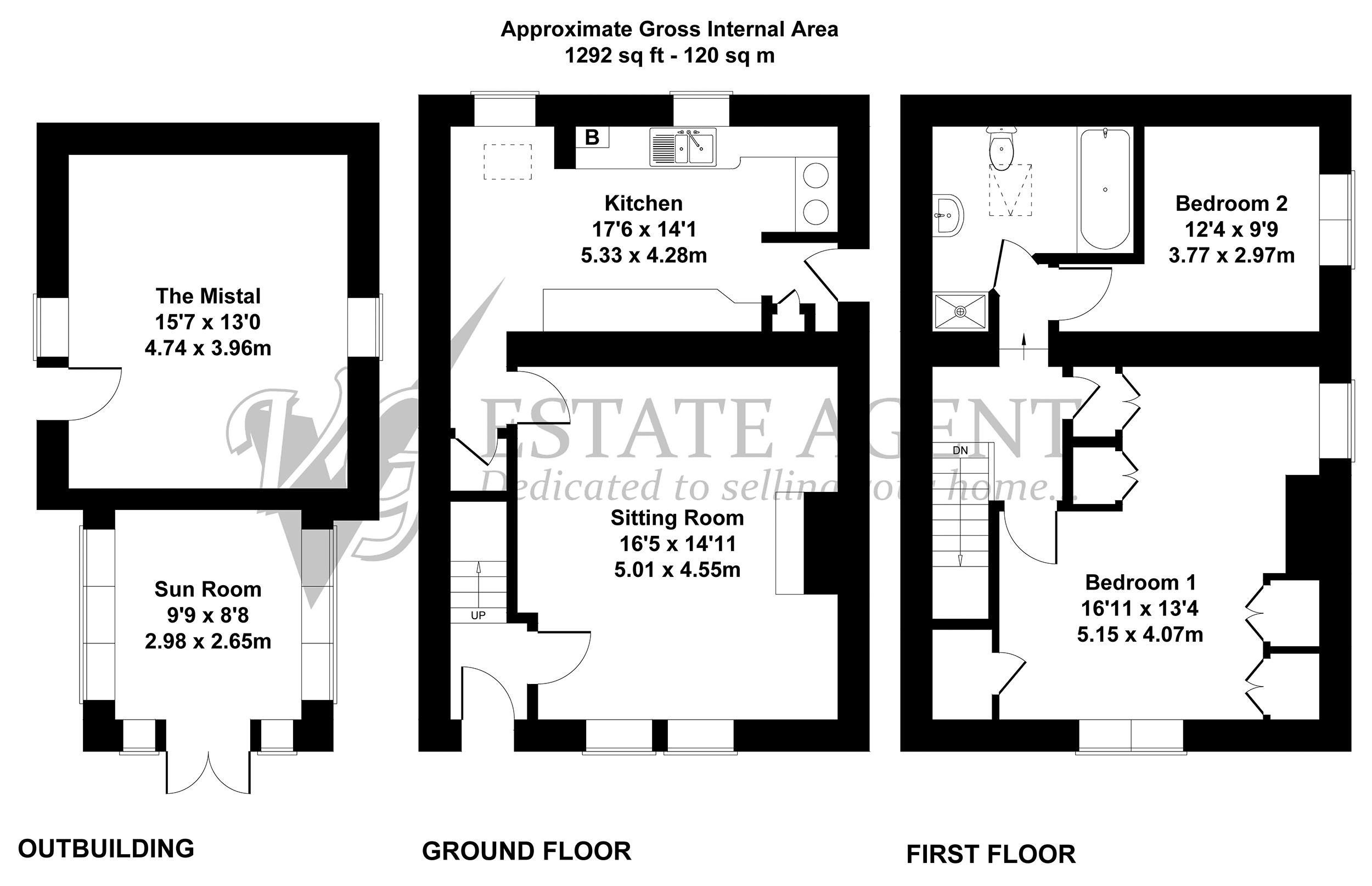- CHARMING END TERRACE COTTAGE
- SPACIOUS SITTING ROOM PLUS MISTAL GAMES ROOM / OFFICE
- FITTED KITCHEN
- TWO DOUBLE BEDROOMS
- FOUR-PIECE BATHROOM
- STORAGE CELLAR
- SUN ROOM
- GARDENS TO THREE ELEVATIONS
- GENEROUS OFF-ROAD PARKING
2 Bedroom End of Terrace House for sale in Barkisland
This charming and characterful stone-built end terrace cottage is located in the heart of Barkisland and provides beautifully presented accommodation arranged over two floors.
An internal inspection is a must to appreciate this stunning cottage which has accommodation arranged over two floors and briefly comprises a spacious sitting room, fitted kitchen, two spacious double bedrooms and bathroom. In addition there is a fabulous stone-built Mistal, currently utilised as a Games Room and a delightful sun room in the garden.
Outside there is generous parking for several cars on a private driveway as well as two separate garden areas – ideal for entertaining and enjoying the sunshine.
GROUND FLOOR
Entrance Vestibule
Sitting Room
Kitchen
LOWER GROUND FLOOR
Storage Cellar
FIRST FLOOR
Bedroom 1
Bedroom 2
Bathroom
EXTERNAL
Mistal / Office
Sun Room
COUNCIL TAX
D
INTERNAL
The property is accessed via the front door into an entrance vestibule with staircase rising to the first floor landing.
The spacious sitting room features an open stone fireplace with stone hearth housing a cast iron grate and timber beams to the ceiling.
The kitchen houses a range of timber wall and base units with granite worktops inset with an undermounted sink; equipment includes a gas Aga and integrated dishwasher, full-height fridge, dishwasher and washer/dryer. There is useful understairs storage and a trap door gives access to the useful cellar storage.
There are two generously proportioned double bedrooms on the first floor, bedroom 1 is particularly large, having originally been two bedrooms and benefits from plentiful built-in storage. Should a new buyer wish, the third bedroom could be reinstated as the door on to the landing is still in place. The first floor accommodation is completed by a four-piece bathroom housing a bath, shower, WC and pedestal wash basin.
MISTAL & SUN ROOM
The Mistal is a delightful building featuring exposed timber beams and Yorkshire stone floor, currently utilised as a home bar and games room but would make an ideal office for those who work from home. The Sun Room overlooks the side garden and is a delightful location for spring and summer entertaining.
EXTERNAL
To the front of the property is a mature shrub garden and stone flagged patio / driveway. To the side elevation there is a large drive affording parking for several vehicles with gates leading to both the side and rear garden. The delightful rear garden, which provides access to The Mistal, comprises a stone-flagged patio bordered by mature shrubberies. The fully-enclosed side garden, where access to the sun room is gained, comprises a level, low-maintenance lawn, raised flower beds and mature shrub borders. In addition there is a further stone outbuilding, ideal for bin storage.
LOCATION
Barkisland has excellent local amenities including a popular village school, a post office/village store, church, cricket club and two village pubs. The more extensive amenities of Ripponden and West Vale are just 5 minutes’ drive away and include a health centre, dental surgery, vets’ practice and small supermarkets. There is a regular bus service and excellent road connections to the M62 (10 minutes’ drive). Easy commuting to Leeds / Manchester. There are mainline railway stations at Sowerby Bridge and Littleborough.
SERVICES
All mains services, gas central heating, boiler located in kitchen.
TENURE Freehold.
DIRECTIONS
From Ripponden traffic lights turn into Elland Road and proceed uphill, past the Fleece Inn bearing right towards Barkisland. Continue straight on at both crossroad junctions and 29 Stainland Road is below the narrow section of road on the left hand side, indicated by our For Sale board.
IMPORTANT NOTICE
These particulars are produced in good faith, but are intended to be a general guide only and do not constitute any part of an offer or contract. No person in the employment of VG Estate Agent has any authority to make any representation of warranty whatsoever in relation to the property. Photographs are reproduced for general information only and do not imply that any item is included for sale with the property. All measurements are approximate. Sketch plan not to scale and for identification only. The placement and size of all walls, doors, windows, staircases and fixtures are only approximate and cannot be relied upon as anything other than an illustration for guidance purposes only.
MONEY LAUNDERING REGULATIONS
In order to comply with the ‘Money Laundering, Terrorist Financing and Transfer of Funds (Information on the Payer) Regulations 2017’, intending purchasers will be asked to produce identification documentation and we would ask for your co-operation in order that there will be no delay in agreeing the sale.
Entrance Vestibule
Sitting Room
16' 5'' x 14' 11'' (5.01m x 4.55m)
Kitchen
17' 6'' x 9' 7'' (5.33m x 2.91m)
Lower Ground Floor
Storage Cellar
13' 2'' x 5' 11'' (4.02m x 1.8m) Maximum
First Floor
Bedroom 1
16' 11'' x 13' 4'' (5.15m x 4.07m) Maximum
Bedroom 2
12' 4'' x 9' 9'' (3.77m x 2.97m) Maximum
Bathroom
The Mistal
15' 7'' x 13' 0'' (4.74m x 3.96m)
Sun Room
9' 9'' x 8' 8'' (2.98m x 2.65m)
Important Information
- This is a Freehold property.
Property Ref: EAXML10441_10901027
Similar Properties
13 Daleside, Greetland, HX4 8QD
3 Bedroom House | Asking Price £365,000
This detached three bedroom home stands on a large garden plot, towards the end of a quiet cul-de-sac, and offers spaci...
4 Meadow View, Master Lane, Pye Nest HX2 7EW
3 Bedroom End of Terrace House | Asking Price £350,000
Constructed 4 years ago this three bedroom home stands on a substantial corner plot of a quiet cul-de-sac in Pye Nest. O...
Wood Lane Hall Cottage, Wood Lane, Sowerby, HX6 1NE
3 Bedroom Cottage | Asking Price £345,000
Enjoying views over the Calder Valley this three bedroom conversion stands in just over an acre of land on the outskirts...
Lady Well Cottage, Castle Lane, Ripponden HX6 4JZ
3 Bedroom Cottage | Offers in excess of £400,000
Located in an elevated position and enjoying stunning panoramic views this characterful cottage provides deceptively spa...
8 Stonecroft Mount, Sowerby Bridge HX6 2SB
4 Bedroom House | Asking Price £470,000
This spacious family home is located on a quiet cul-de-sac and enjoys far-reaching views whilst still being a 10 minute...
Ryeworth, Upper Wood Nook, Long Lane, Norland HX6 3RY
2 Bedroom House | Asking Price £485,000
Charming 17th-Century Detached Period Property with Delightful Scenic Views. This stunning detached property offers a r...

VG Estate Agent (Ripponden)
Halifax Road, Ripponden, West Yorkshire, HX6 4DA
How much is your home worth?
Use our short form to request a valuation of your property.
Request a Valuation
