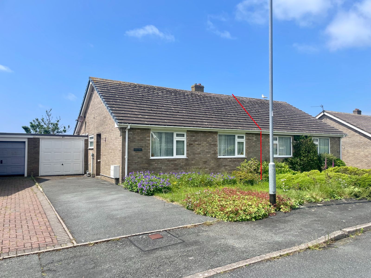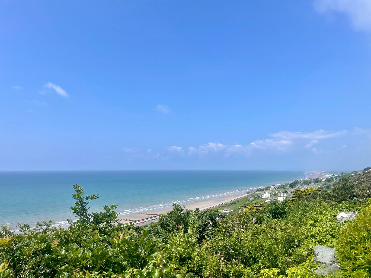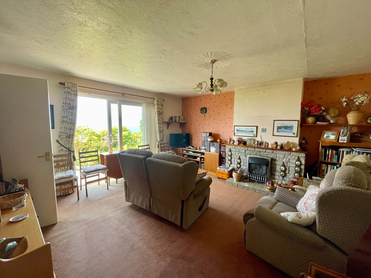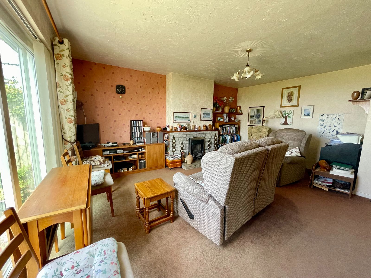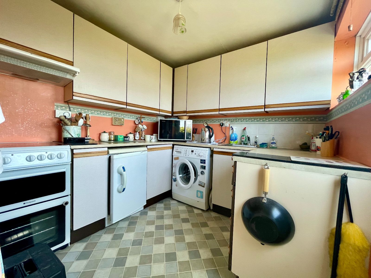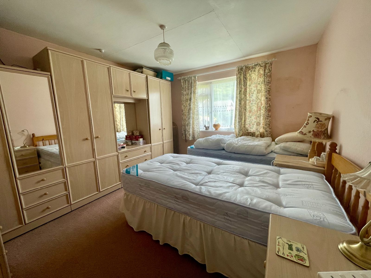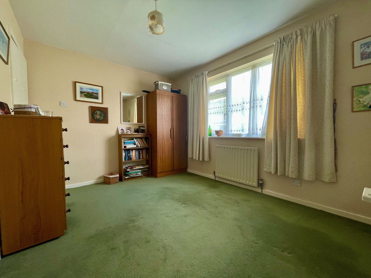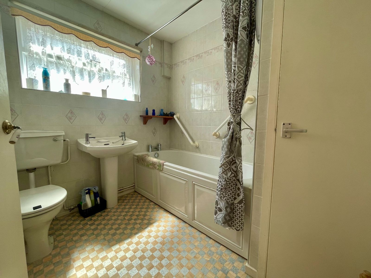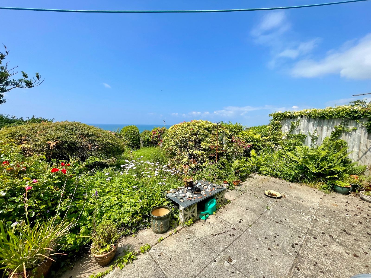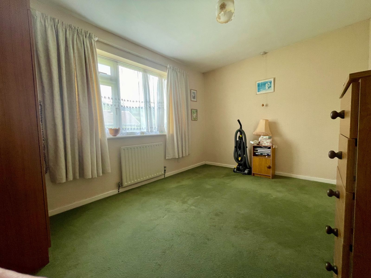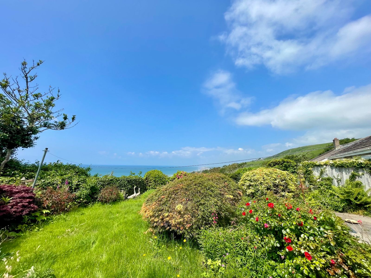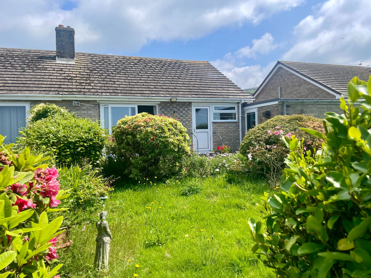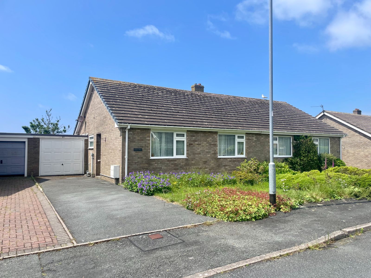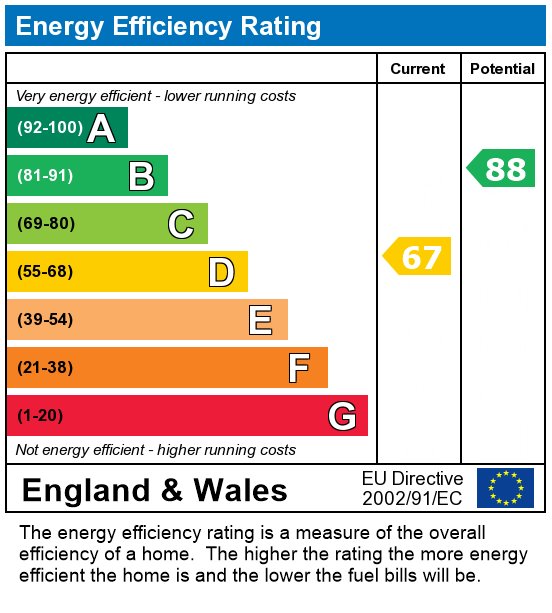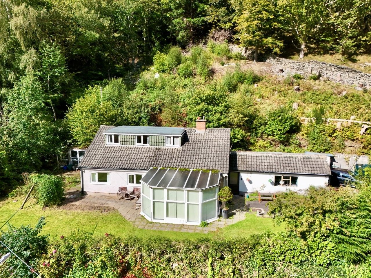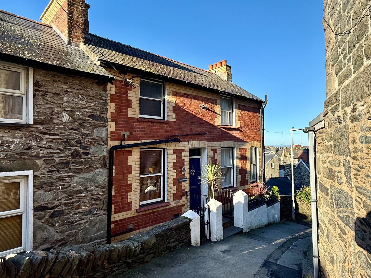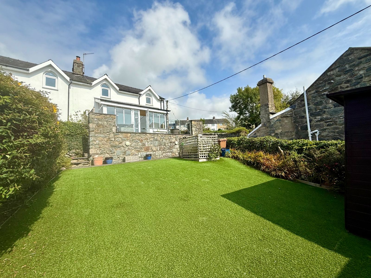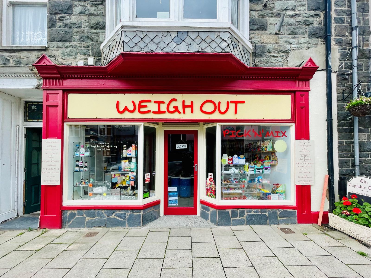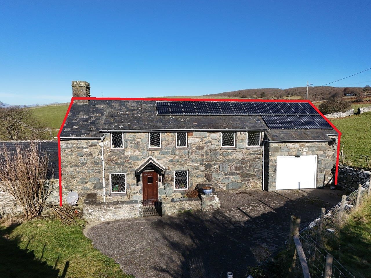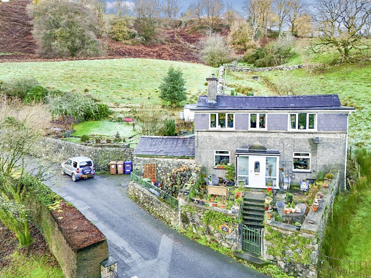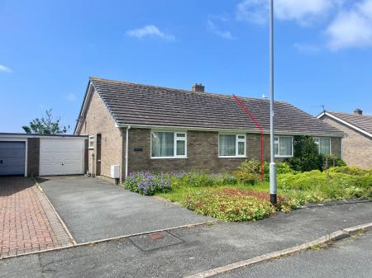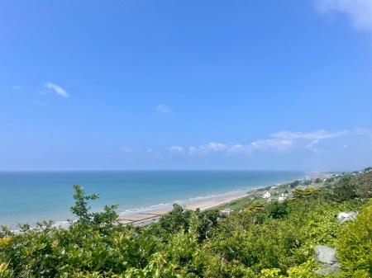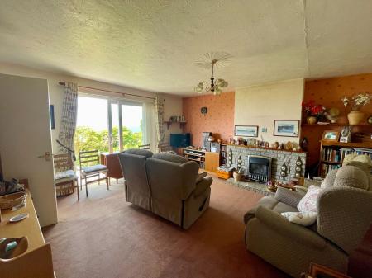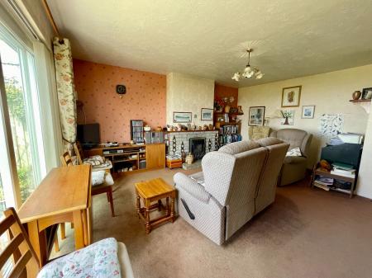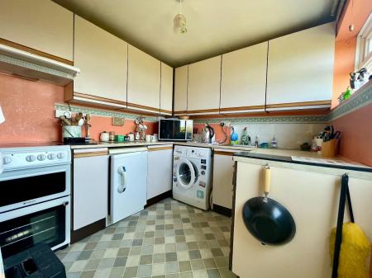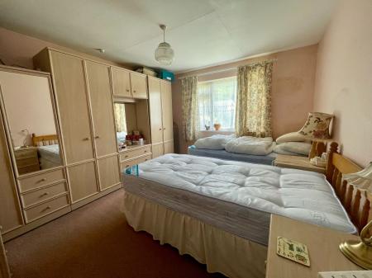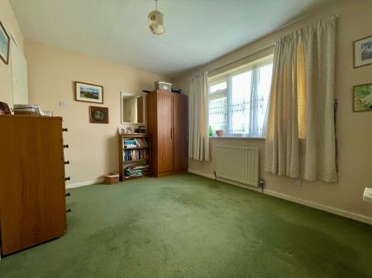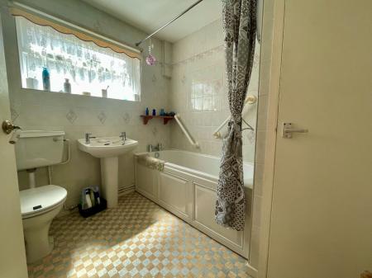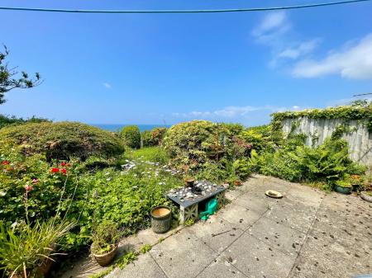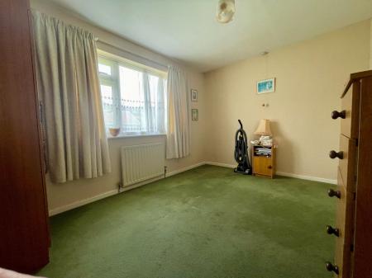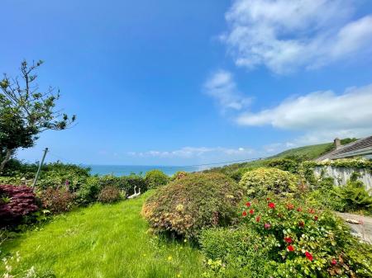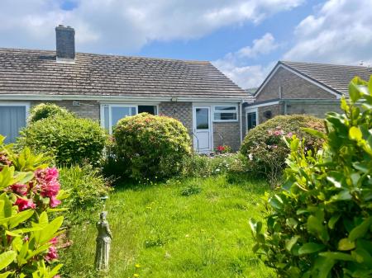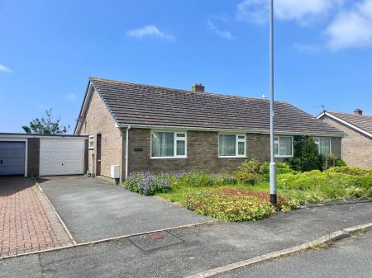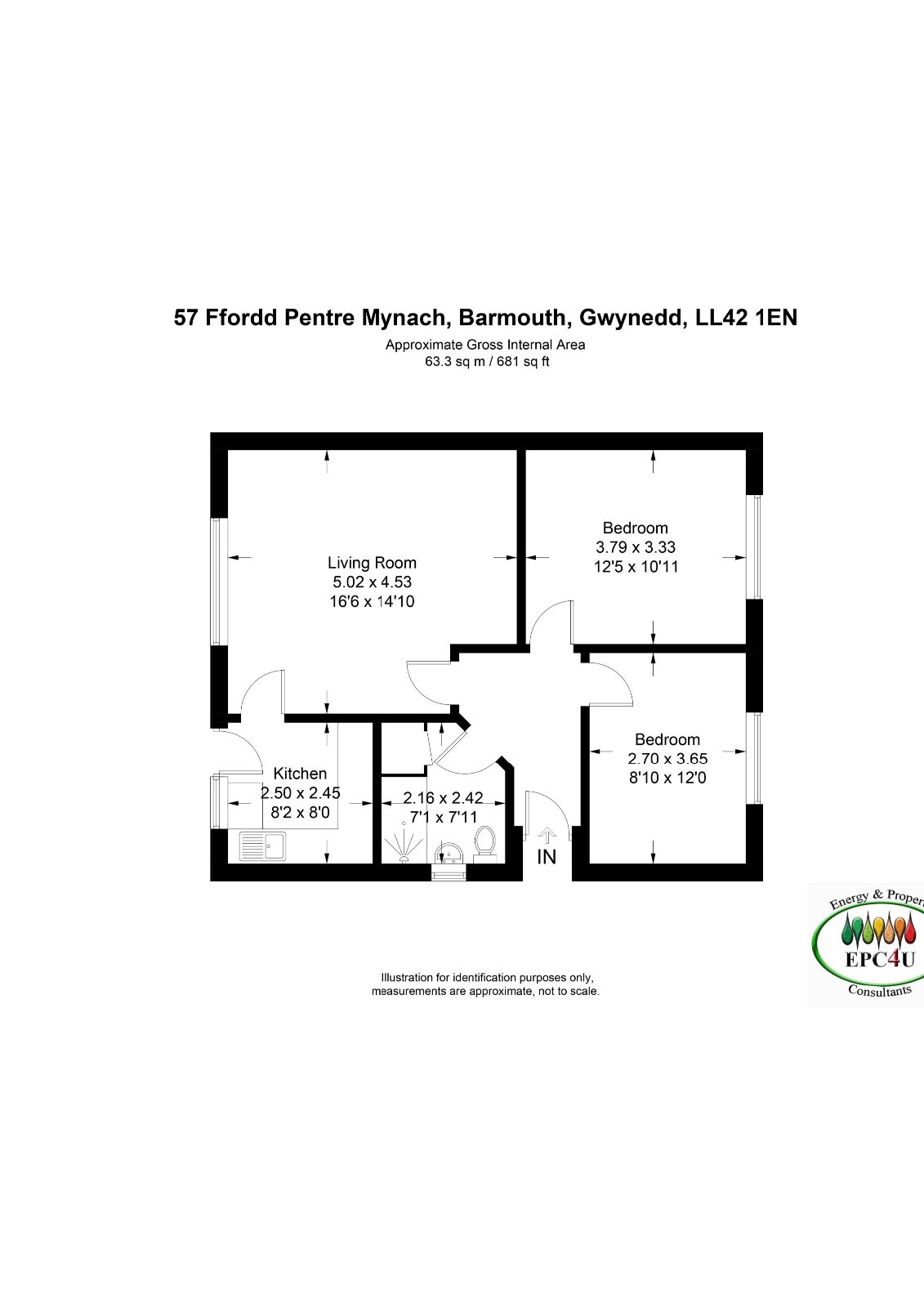- Semi detached bungalow in quiet location
- Uninterrupted Sea Views
- Sitting Room
- Kitchen
- 2 Bedrooms
- Bathroom
- Attached garage/workshop
- Garden to front and rear
- Current EPC Rating D
2 Bedroom Semi-Detached House for sale in Barmouth
57 Ffordd Pentre Mynach is a 2 bedroomed semi-detached property of standard construction under a slated roof. Located on the edge of this popular estate on the outskirts of town, this property commands the most spectacular coastal views from the rear patio doors and private garden.
With some cosmetic updating required, there is ample opportunity for the new owners to put their own stamp on the property to create a wonderful and comfortable family home. A spacious living/dining room with patio doors leads to the enclosed garden making 57 Ffordd Pentre Mynach an ideal base for any potential purchaser. Benefits of the property include an attached garage, gas central heating, UPVC double glazing and a private driveway with parking for 2 vehicles.
The garden is a sheer delight with an abundance of flowers and shrubs creating a haven for wildlife and a variety of seating areas to sit and unwind.
Viewing is highly recommended to appreciate all this property has to offer.
Council Tax Band: D £2,156.82
Tenure: Freehold
Status: Residential
Hallway w: 3m x l: 1.84m (w: 9' 10" x l: 6' )
Door to side, access to loft space, radiator, carpet.
Bedroom 1 w: 3.65m x l: 2.74m (w: 12' x l: 9' )
Window front, radiator, carpet.
Bedroom 2 w: 3.36m x l: 3.79m (w: 11' x l: 12' 5")
Window to front, radiator, carpet
Sitting Room w: 4.53m x l: 5.06m (w: 14' 10" x l: 16' 7")
Patio doors to rear with uninterrupted sea views, feature brick fireplace housing a flame effect gas fire, on a raised tiled hearth, radiator, carpet.
Door into:
Kitchen w: 2.44m x l: 2.42m (w: 8' x l: 7' 11")
Door and window to rear, 8 wall units, 5 base units under a marble effect worktop, stainless steel sink and drainer, tiled splash back, space for cooker with extractor hood above, space for fridge, space for washing machine, cushion flooring.
Bathroom w: 2.45m x l: 3.11m (w: 8' x l: 10' 2")
High window to side, panelled bath with electric shower over, fully tiled walls, pedestal wash hand basin, low level WC, shaver socket and light, airing cupboard housing hot water tank and shelves, radiator, cushion flooring.
Outside
To the Front: Driveway providing ample off road parking, lawn area with planted borders.
To the Rear: Enclosed garden with paved patio area, lawn area, mature shrubs and planted borders.
Uninterrupted sea views
Attached Garage/Workshop w: 2.69m x l: 5.38m (w: 8' 10" x l: 17' 8")
Up and over door to front, door to side, electricity, Worcester gas boiler.
Services
MAINS: Electric. Gas, Water and Drainage
Important Information
- This is a Freehold property.
Property Ref: 748451_RS2932
Similar Properties
Glyn Coed, School Road, Friog, LL38 2RJ
3 Bedroom Detached House | Offers in region of £250,000
Glyn Coed is a detached three-bedroom dormer bungalow with an additional four attic rooms, set in an elevated position w...
Gwril View, Dinas Oleu Road, Barmouth LL42 1BA
2 Bedroom Maisonette | Offers in region of £249,995
Gwril View is a striking, red brick, 2 bedroom, two storey maisonette with own entrance of standard construction under a...
Arosfa, Dyffryn Ardudwy LL44 2DN
2 Bedroom Semi-Detached House | Offers in region of £249,950
Arosfa is a charming semi-detached property, elevated within the sought after coastal village of Dyffryn Ardudwy, offeri...
Weigh Out, Church Street, Barmouth
Studio Apartment | Offers in region of £259,995
An exciting opportunity to purchase a well established and successful ground floor shop, Weigh Out. Located on the High...
Tyddyn Bach, Dyffryn Ardudwy LL44 2RQ
3 Bedroom Cottage | Offers in region of £259,995
Tyddyn Bach is a quaint 3 bedroomed, stone built cottage. This unique property is a sheer delight, full of charm and cha...
Ty Gwyn, South Street, Dolgellau, LL40 1NP
3 Bedroom Detached House | Offers in region of £265,000
Ty Gwyn is a detached three-bedroom property located on the outskirts of Dolgellau, enjoying attractive countryside view...

Walter Lloyd Jones & Co (Dolgellau)
Bridge Street, Dolgellau, Gwynedd, LL40 1AS
How much is your home worth?
Use our short form to request a valuation of your property.
Request a Valuation
