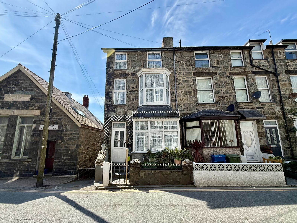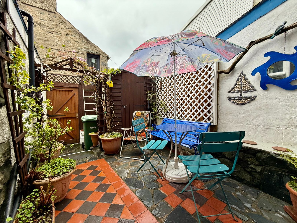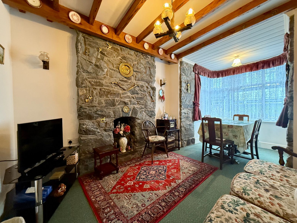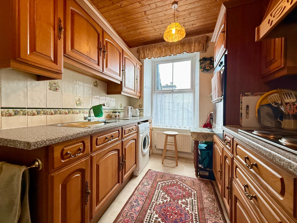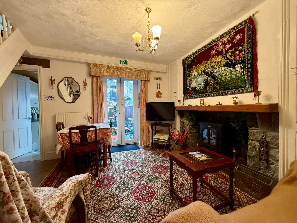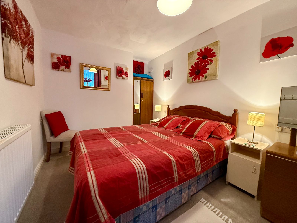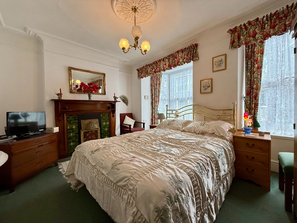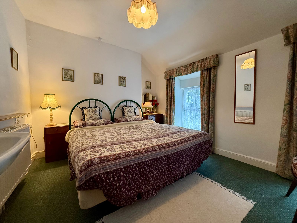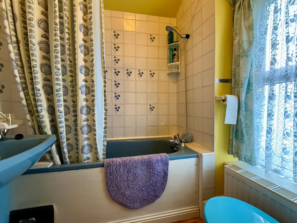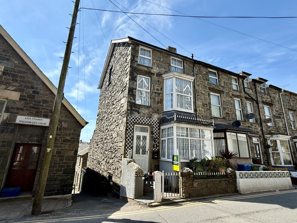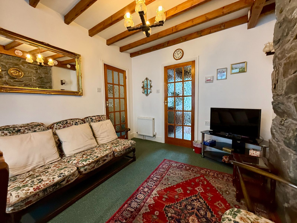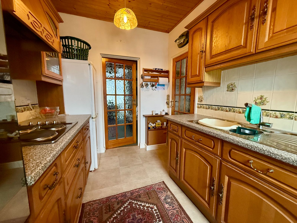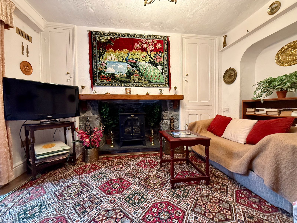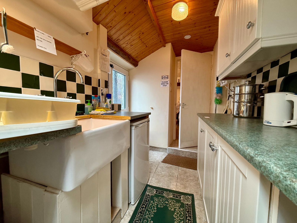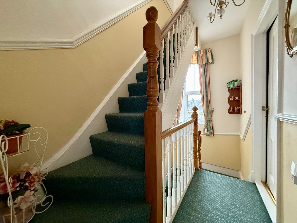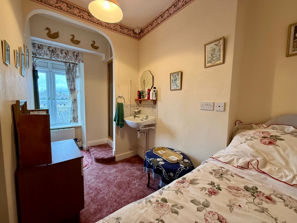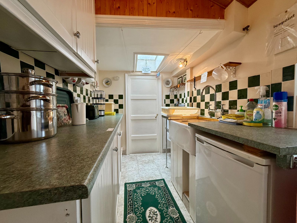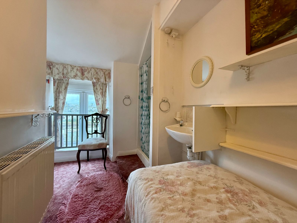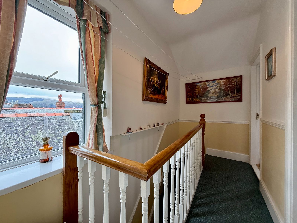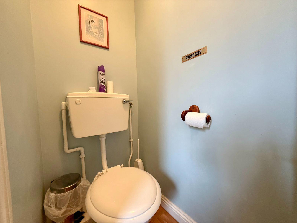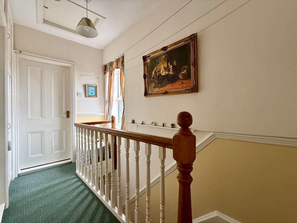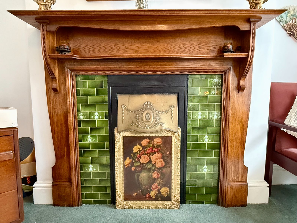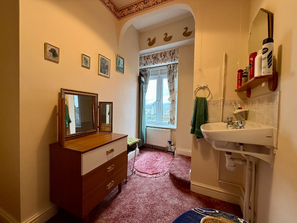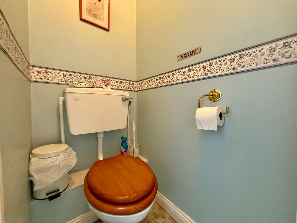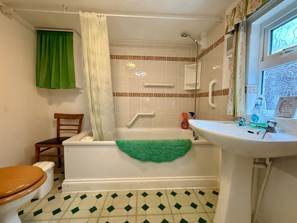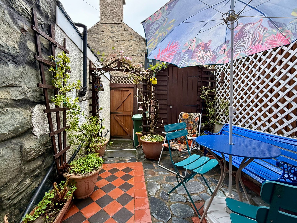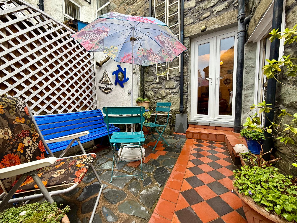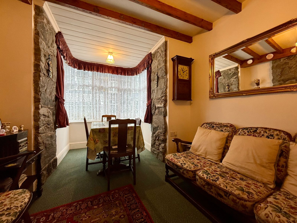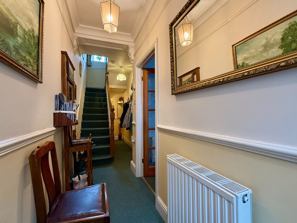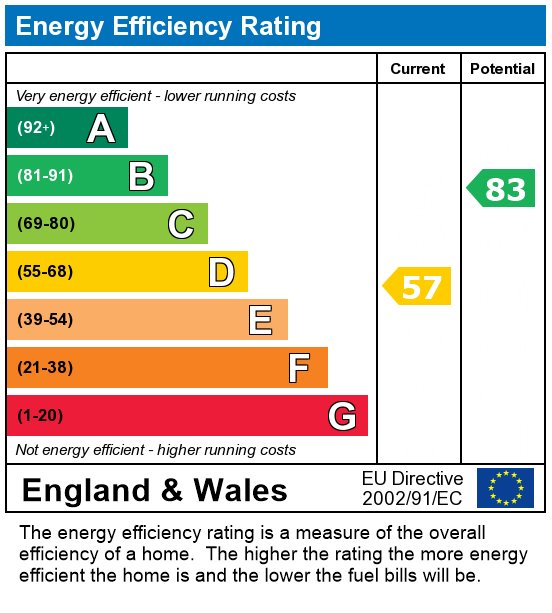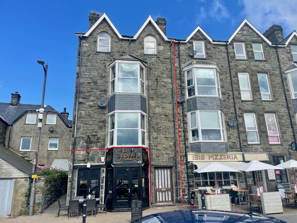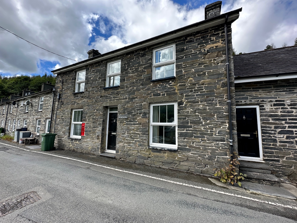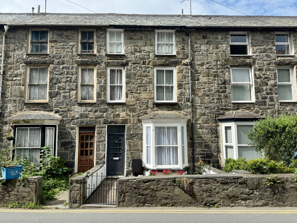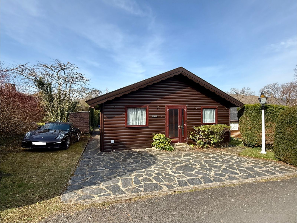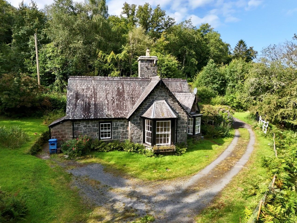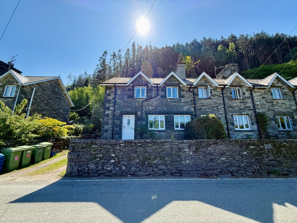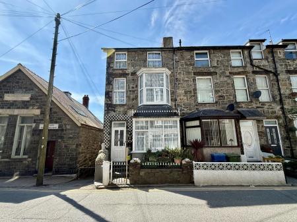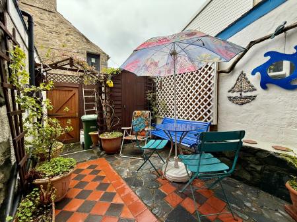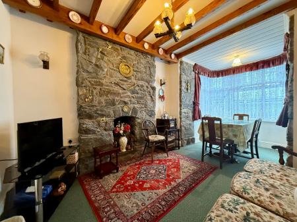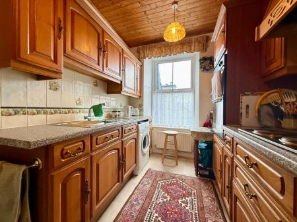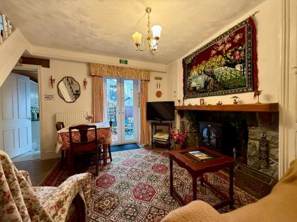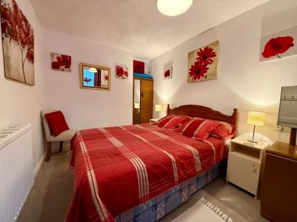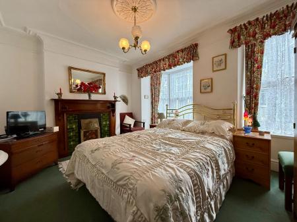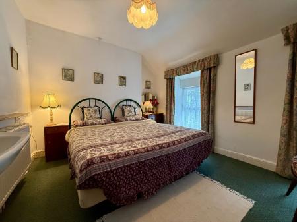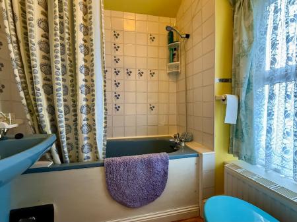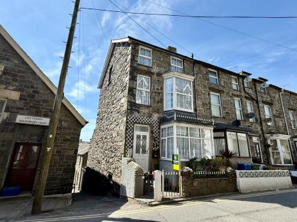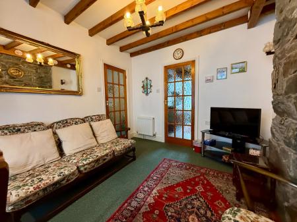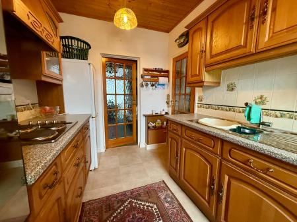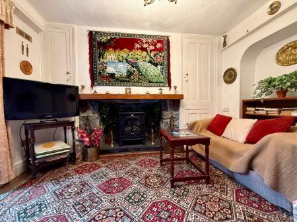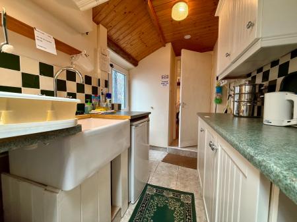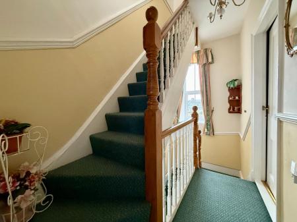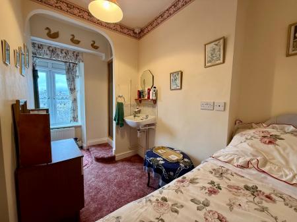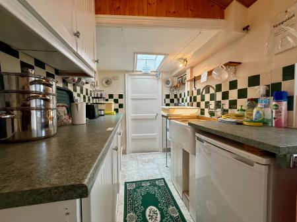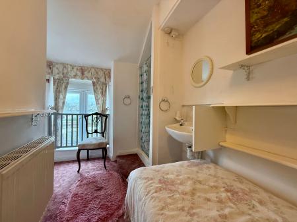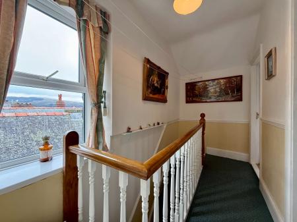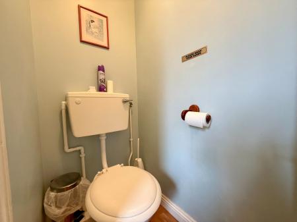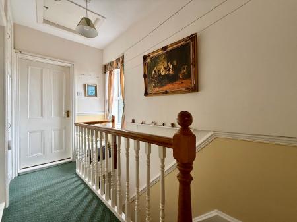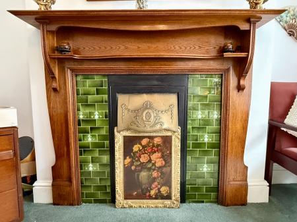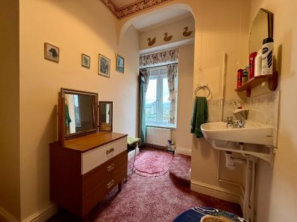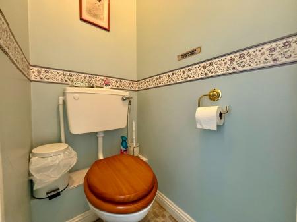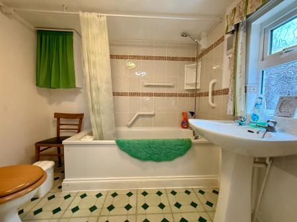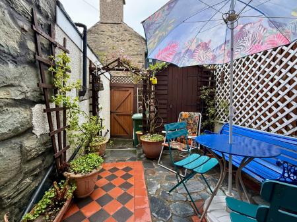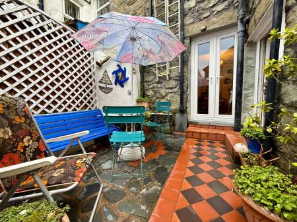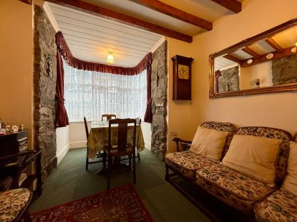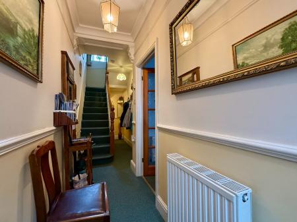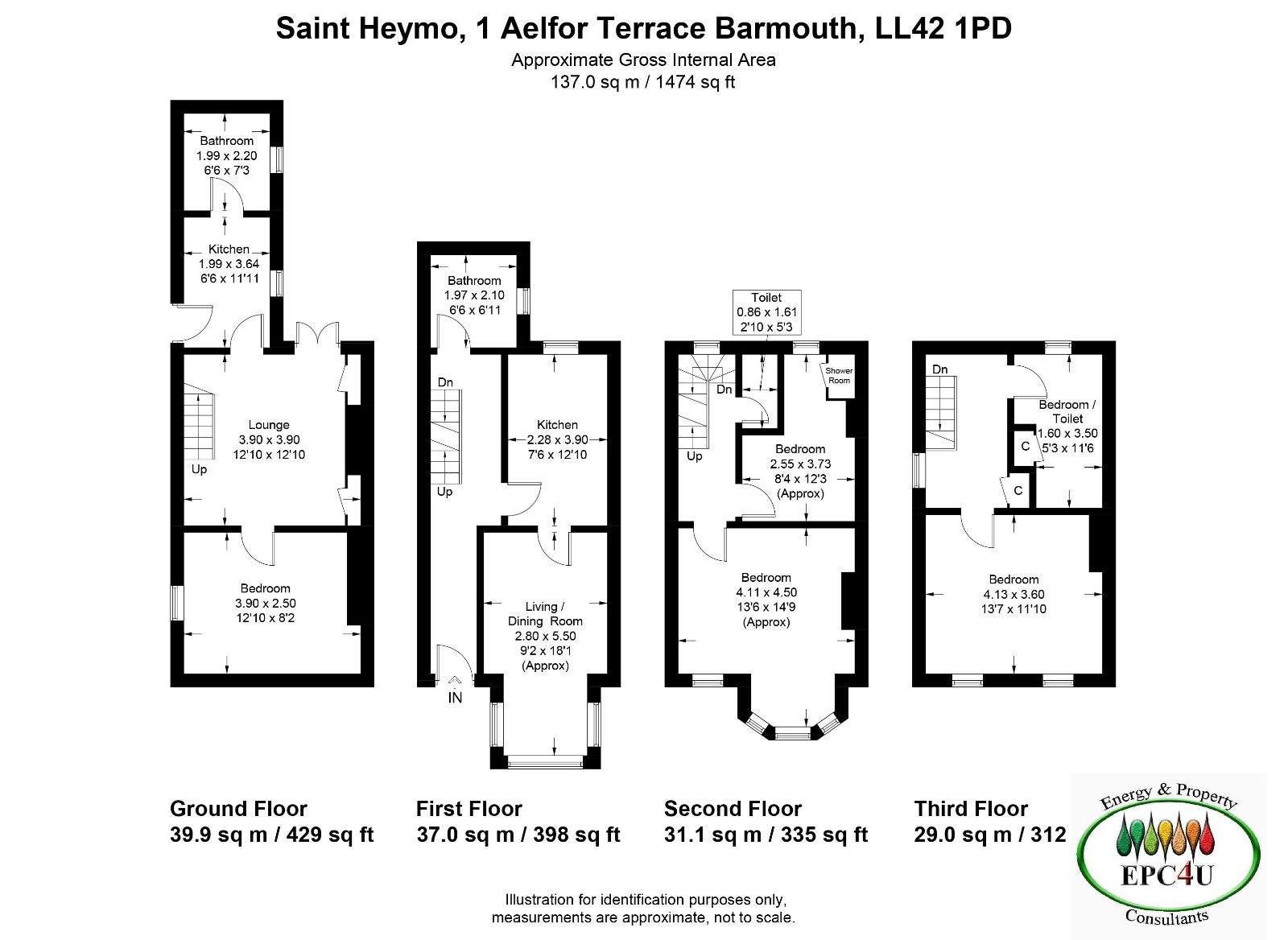- 5 bedroom end of terrace house
- Accommodation across 4 floors
- Lower ground floor self contained Flat
- Double glazing and gas central heating
- Close Proximity to Beach and Local Amenities
- Courtyard garden
- Versatile accommodation
- Current EPC Rating D
5 Bedroom End of Terrace House for sale in Barmouth
Situated in the heart of the vibrant coastal town of Barmouth, Saint Heymo is a substantial four-storey, five-bedroom end-terrace townhouse offering spacious and versatile accommodation. Lovingly maintained and significantly improved by the current owners over the past 25 years, this impressive home blends period charm with modern convenience.
The lower ground floor features a self-contained one-bedroom flat, ideal for multi-generational living or visiting friends and family. This level includes a sitting/dining room, kitchen area, bathroom, and bedroom, with direct access to a pretty rear courtyard garden. While fully self-contained, an internal staircase links this level to the rest of the house, offering flexibility in how the space is used.
The main accommodation is arranged over the ground, first, and second floors. The ground floor comprises a welcoming entrance hallway with decorative staircase, a spacious bay-fronted sitting/dining room, a well-fitted kitchen, and a family bathroom.
On the first floor, you'll find a generous bay-windowed double bedroom to the front, a second bedroom with a shower cubicle, and a separate WC. The second floor offers two further bedrooms, one also with a shower cubicle and an additional WC, providing ample space for family and guests.
The property retains many original features, including an exposed stone chimney breast, period fireplaces, and elegant staircases, while also benefiting from gas central heating and uPVC double glazing for year-round comfort.
Ideally located within walking distance of Barmouth's shops, beach, harbour, and train station, Saint Heymo offers the perfect balance of character, comfort, and coastal living.
Location
Barmouth is a charming seaside town on the west coast of Snowdonia in Gwynedd, North Wales. Famed for its long sandy beaches, Victorian architecture, and stunning mountain backdrop, it's a favourite for both holidaymakers and those seeking a peaceful coastal lifestyle. The town offers a variety of independent shops, caf?s, and restaurants, along with easy access to scenic walking and cycling routes, including the beautiful Mawddach Estuary Trail and Snowdonia National Park.
Viewing is highly recommended to fully appreciate the space, versatility, and setting this wonderful home has to offer.
Council Tax Band: C - £2,073.16
Tenure: Freehold
Garden details: Enclosed Garden, Rear Garden
Electricity supply: Mains
Heating: Gas Mains
Water supply: Mains
Sewerage: Mains
Broadband: None
Status: Residential
Ground Floor
Entrance Hallway w: 1.5m x l: 6.98m (w: 4' 11" x l: 22' 11")
Door to front, coved ceiling, picture rail, dado rail, radiator, stairs to lower ground floor, carpet.
Sitting/Dining Room w: 2.9m x l: 5.05m (w: 9' 6" x l: 16' 7")
Bay window to front, beamed ceiling, feature stone fireplace, part exposed stone walls, 2 radiators, carpet. Door leading to:-
Kitchen w: 2.25m x l: 3.29m (w: 7' 5" x l: 10' 10")
Window to rear, tongue and groove ceiling, 8 wall units and 8 base units under a granite effect worktop, tiled splashback, integrated electric hob, extractor hood over, integrated eye level oven, 1 1/4 stainless steel sink and drainer, plumbing for washing machine, radiator, airing cupboard housing immersion heater, space for fridge/freezer, cushion flooring.
Bathroom w: 1.64m x l: 1.76m (w: 5' 5" x l: 5' 9")
Window to side, part tiled walls, low level W.C. , wash hand basin, bath with mixer shower over, radiator, cushion flooring.
Lower Ground Floor
Sitting/Dining Room w: 3.86m x l: 3.47m (w: 12' 8" x l: 11' 5")
French doors to rear courtyard, stone feature fireplace with slate hearth and wooden mantle piece, 4 alcove storage cupboards either side, radiator, laminate flooring.
Bedroom 1 w: 3.55m x l: 2.46m (w: 11' 8" x l: 8' 1")
Window to side, cupboard housing electric meter, built in wardrobe, radiator, carpet.
Kitchen Area w: 1.7m x l: 3.1m (w: 5' 7" x l: 10' 2")
Window to side, door to side leading into the courtyard, skylight window, 2 wall units and 3 base units under a marble effect worktop, Belfast sink, tiled splashback, 'Vaillant' boiler, tiled flooring.
Bathroom w: 2.26m x l: 2.05m (w: 7' 5" x l: 6' 9")
Window to side, part tiled walls, low level W.C. , wash hand basin, bath with mixer shower over, radiator, cushion flooring.
First Floor
Landing w: 1.51m x l: 3.29m (w: 4' 11" x l: 10' 10")
Window to rear with distant sea views, dado rail, carpet, stairs to second floor landing.
Bedroom 2 w: 4.33m x l: 4.08m (w: 14' 2" x l: 13' 5")
Two windows to front, one being a large bay window, period feature fireplace with wooden surround and tiled inserts, decorative cornicing, ceiling rose, picture rail, radiator, wash hand basin, carpet.
Bedroom 3 w: 2.68m x l: 3.26m (w: 8' 10" x l: 10' 8")
Window to rear with distant sea view, radiator, shower cubicle with tiled enclosure and electric shower, wash hand basin, radiator, carpet.
W.C. w: 0.77m x l: 1.61m (w: 2' 6" x l: 5' 3")
Low level W.C. , corner wash hand basin, extractor fan, cushion flooring.
Second Floor
Landing w: 1.49m x l: 3.27m (w: 4' 11" x l: 10' 9")
Window to side, access to roof space, linen cupboard, dado rail, carpet.
Bedroom 4 w: 3.93m x l: 3.11m (w: 12' 11" x l: 10' 2")
Two windows to front, wash hand basin, radiator, carpet.
Bedroom 5 w: 2.48m x l: 3.33m (w: 8' 2" x l: 10' 11")
Window to rear with distant sea views, tiled shower enclosure with electric shower, wash hand basin, radiator, carpet.
W.C. w: 0.78m x l: 1.47m (w: 2' 7" x l: 4' 10")
Low level W.C. , corner wash hand basin, extractor fan, cushion flooring.
Outside
To the front:- An enclosed front garden with stone and wrought iron railings.
To the rear:- A pretty enclosed courtyard garden with space for a table and chairs, there is a useful garden shed. A rear gateway leads to the rear walkway, with access to the side walkway, which in turn leads back to Kind Edward Street and Park Road, making the property within walking distance to local amenities.
Important Information
- This is a Freehold property.
Property Ref: 748451_RS3087
Similar Properties
Minafon, The Quay, Barmouth, LL42 1ET
4 Bedroom Terraced House | Guide Price £200,000
FOR SALE BY PUBLIC ONLINE AUCTIONMinafon is an impressive and spacious 4 bedroomed property located in an enviable posit...
The Old Post Office, Pensarn, Aberllefenni, Machynlleth. Sy20 9RU
3 Bedroom Semi-Detached House | Offers in region of £199,995
The Old Post Office is a deceptively spacious three bedroom property of traditional slate construction, under a slated r...
5 Aelfor Terrace, King Edward Street, Barmouth, LL42 1PD
3 Bedroom Terraced House | Offers in region of £199,950
5 Aelfor Terrace is a 3 bedroomed, mid terraced town house of standard construction under a slated roof, located on the...
28 Bryniau, Brithdir, Dolgellau LL40 2TY
3 Bedroom Bungalow | Offers in region of £215,000
28 Bryniau is detached 3 bedroom, Scandinavian style bungalow, under a slated roof, situated on a popular complex within...
Caerynwch Lodge, Dolgellau, LL40 2RE
3 Bedroom Detached House | Offers in region of £219,995
Caerynwch Lodge is a detached, three-bedroom former lodge house, set slightly below road level and located around two mi...
5 New Cottages, Penmaenpool, Dolgellau, LL40 1YD
3 Bedroom End of Terrace House | Offers in region of £220,000
5 New Cottages is an end of terrace 3 bedroom cottage, standing in an elevated position enjoying views from the front to...

Walter Lloyd Jones & Co (Dolgellau)
Bridge Street, Dolgellau, Gwynedd, LL40 1AS
How much is your home worth?
Use our short form to request a valuation of your property.
Request a Valuation
