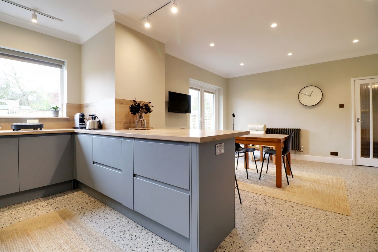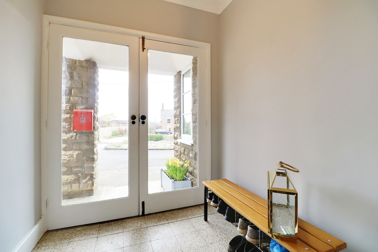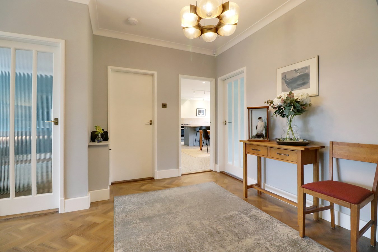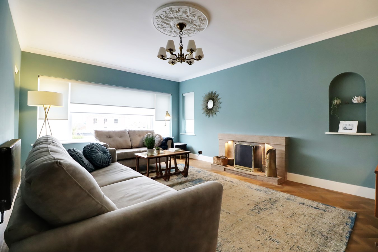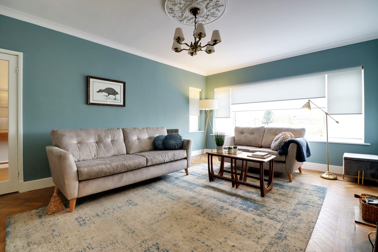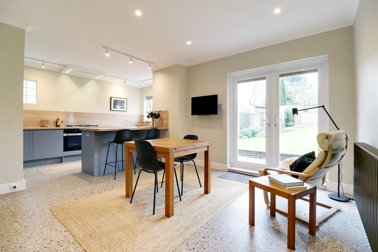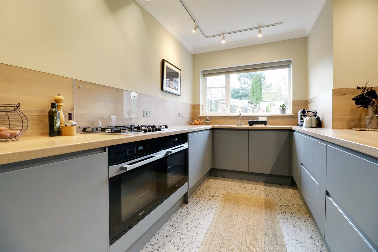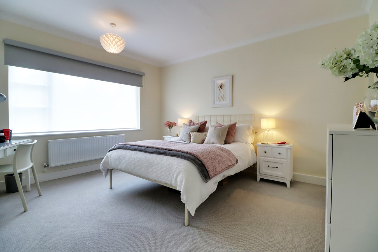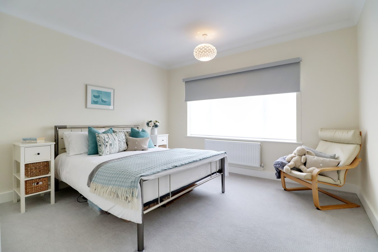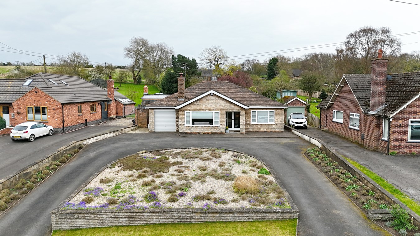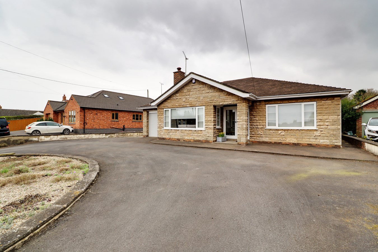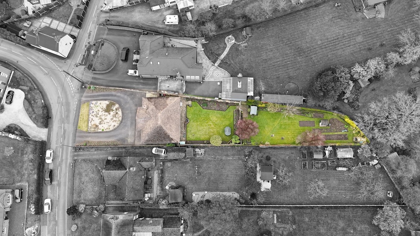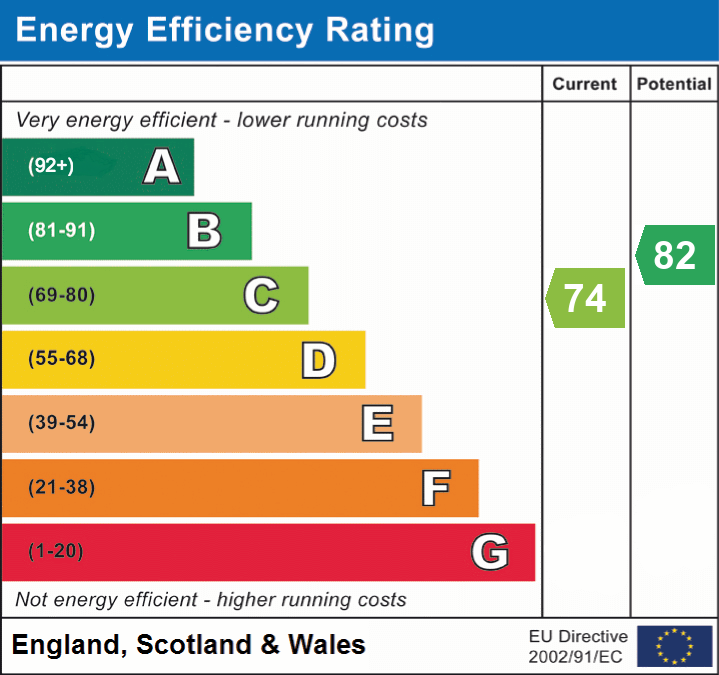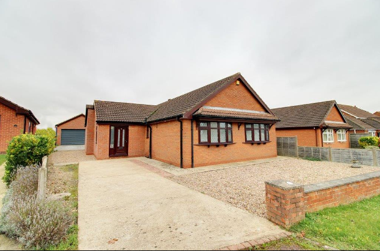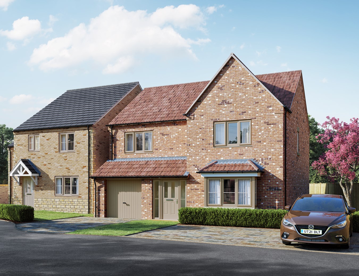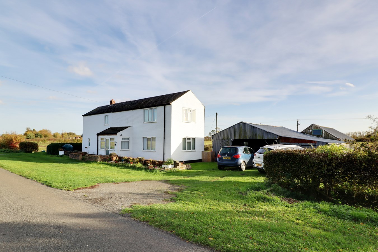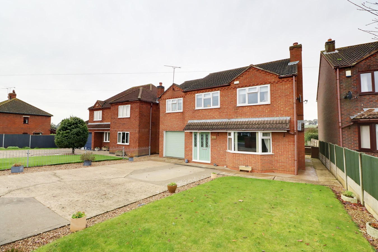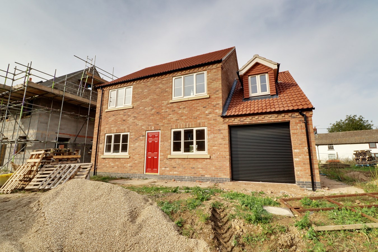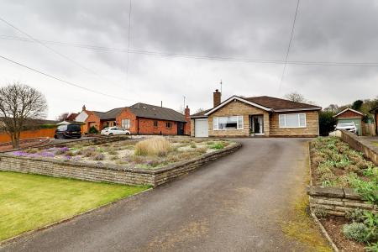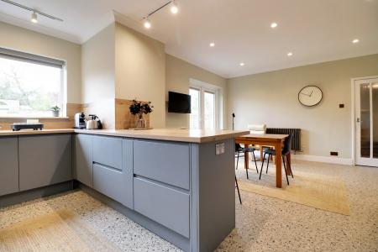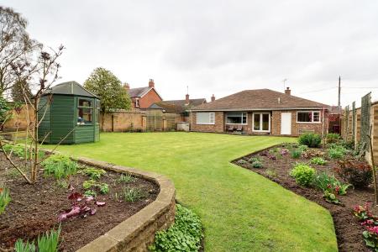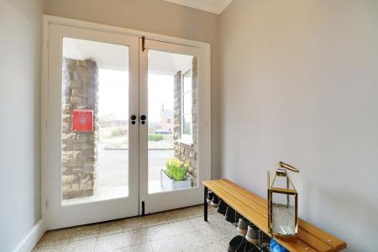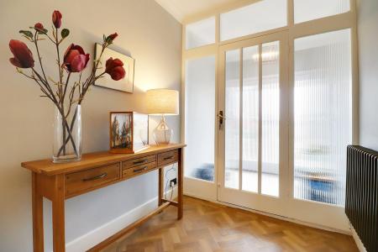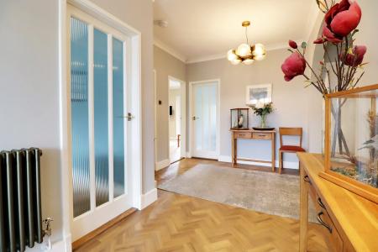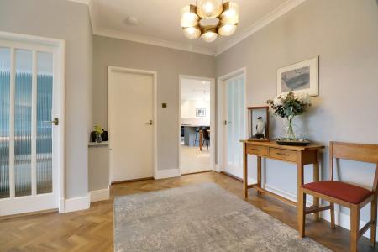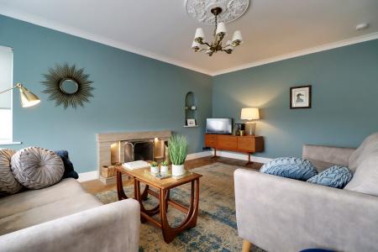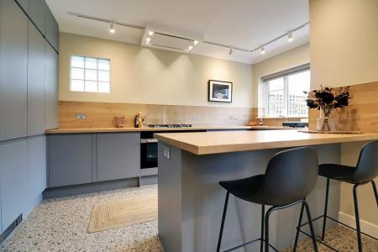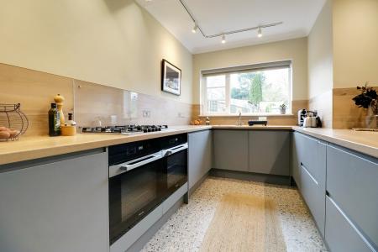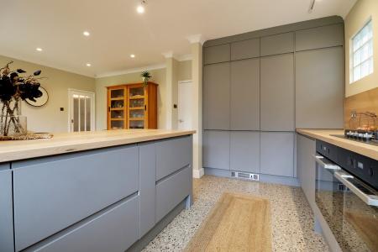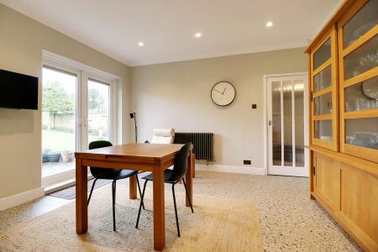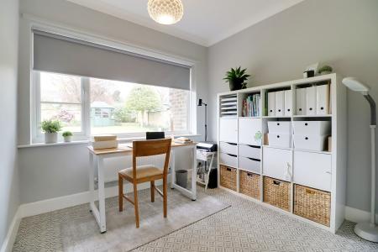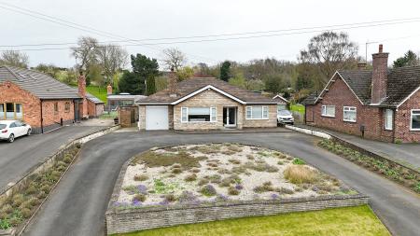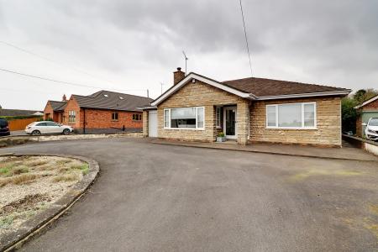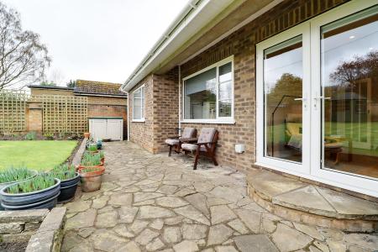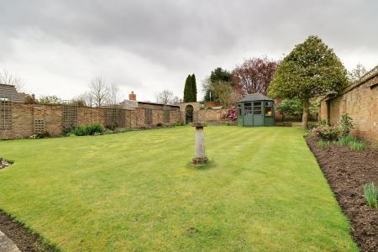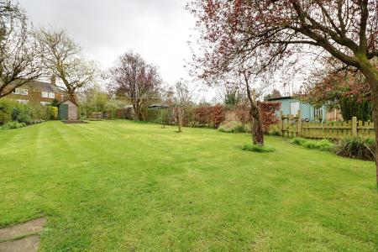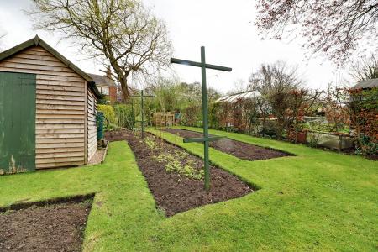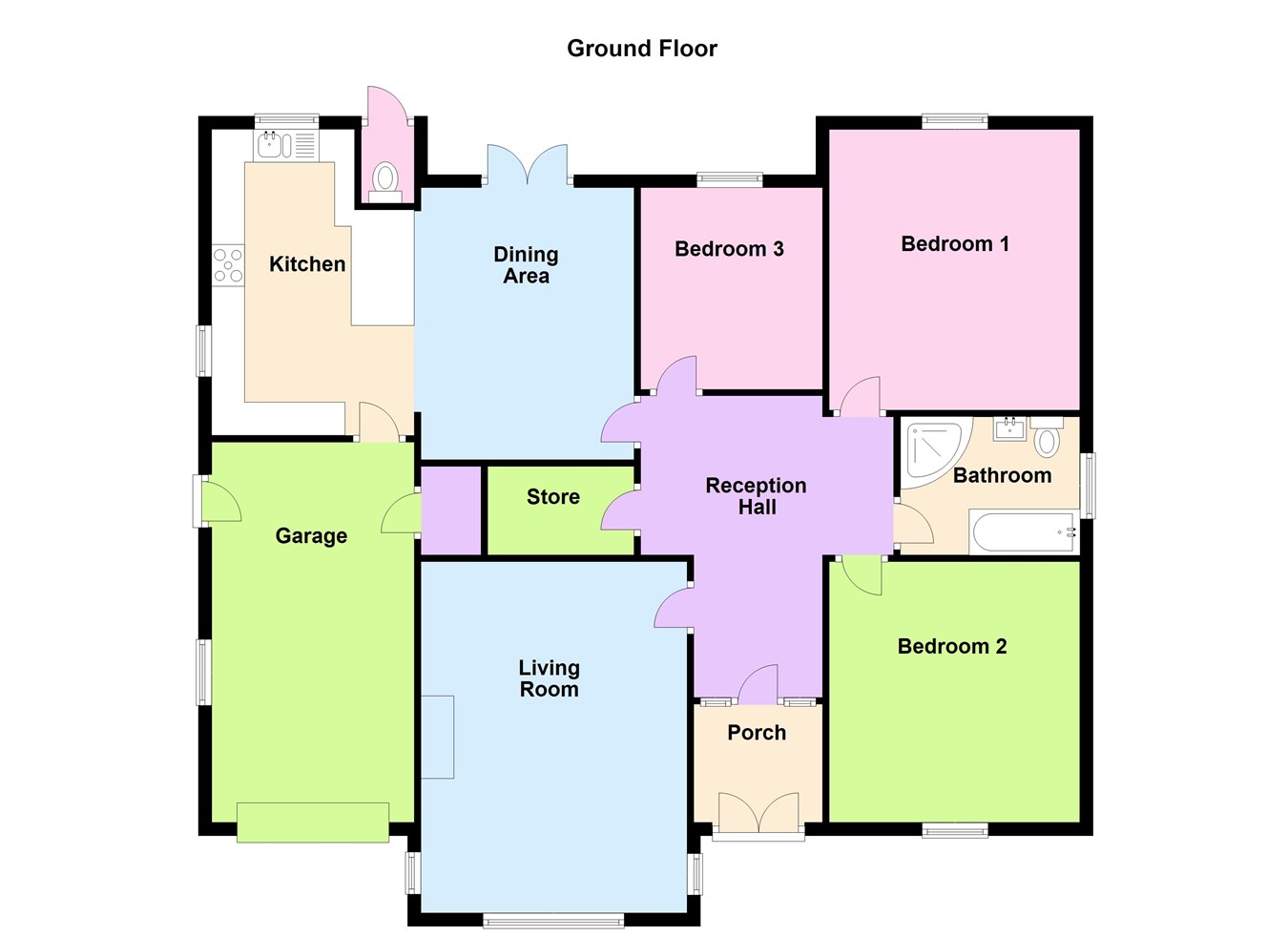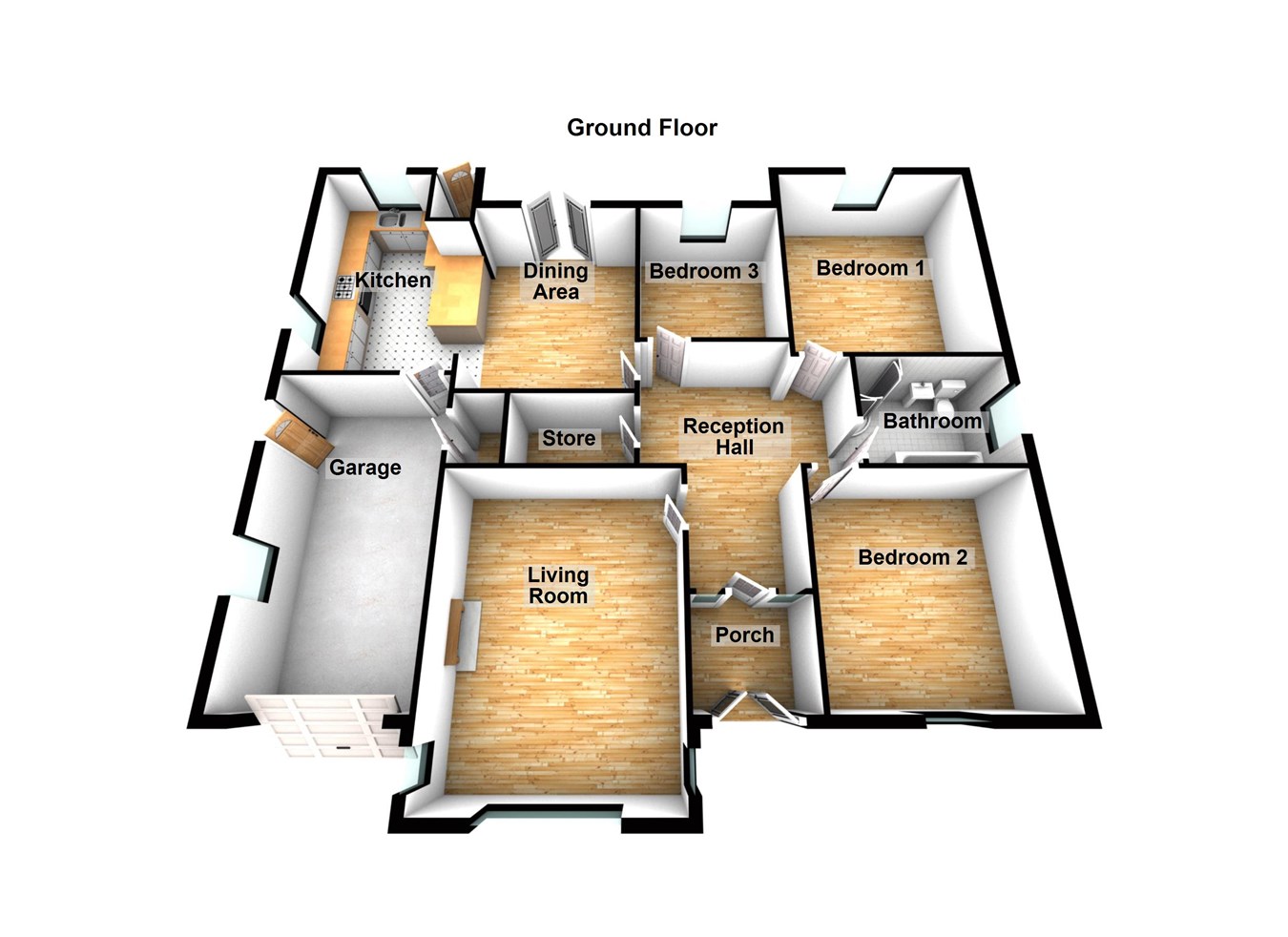- A FINE INDIVIDUAL MID CENTURY DETACHED BUNGALOW
- NO UPWARD CHAIN
- EXTENSIVELY REFURBISHED IN 2021 TO A HIGH STANDARD
- AWARD WINNING MATURE PRIVATE GROUNDS
- ELEVATED POSITION WITH AMPLE PARKING & GARAGING
- FINE FRONT LIIVNG ROOM WITH PERIOD FEATURES
- IMPRESSIVE OPEN PLAN DINING KITCHEN
- 3 EXCELLENT DOUBLE BEDROOMS
- HIGH QUALITY BATHROOM
- VIEWING IS ESSENTIAL TO FULLY APPRECIATE
3 Bedroom Detached Bungalow for sale in Barnetby
** NO UPWARD CHAIN ** ‘Stone Garth’ is a individually designed, mid-century, stone fronted detached bungalow occupying an elevated position offering extensively refurbished and beautifully presented accommodation with period detailing that must be viewed internally to fully appreciate. The accommodation is entered via a spacious entrance porch that leads into a large central formal reception hallway, peaceful front living room with a feature marble fireplace, large open plan dining kitchen area creating a ideal place to entertain with patio doors that lead into the garden with the kitchen enjoying stylish furniture along with high quality integral appliances, there are 3 large double bedrooms that are accompanied by a quality family bathroom. The grounds are of an excellent, yet manageable, size having previously won awards providing a large ‘horseshoe’ driveway to the front that allows extensive parking for multiple vehicles with direct access to an integral garage. Access to the side leads to a stunning south facing walled garden being principally lawned with carefully planted borders and vegetable beds. Finished with uPvc double glazing and a modern gas fired central heating system. Council Tax Band ; D. EPC Rating ; C. Viewing comes with the agents highest of recommendations. View via our Finest department within the Brigg branch.
LARGE ENTRANCE PORCH
1.95m x 1.82m (6' 5" x 6' 0")
STUNNING RECEPTION HALLWAY
3.8m x 4.56m (12' 6" x 15' 0")
LARGE STORAGE CUPBOARD
2.1m x 1.36m (6' 11" x 4' 6")
FEATURE OPEN PLAN LIVING COME DINING KITCHEN
6.4m x 4.65m (21' 0" x 15' 3")
LARGE FRONT LIVING ROOM
4.03m x 5.3m (13' 3" x 17' 5")
REAR DOUBLE BEDROOM 1
3.8m x 4.25m (12' 6" x 13' 11")
FRONT DOUBLE BEDROOM 1
3.8m x 3.95m (12' 6" x 13' 0")
FRONT DOUBLE BEDROOM 3
2.75m x 3.05m (9' 0" x 10' 0")
QUALITY BATHROOM
2.72m x 2.1m (8' 11" x 6' 11")
GARAGE
3.06m x 5.75m (10' 0" x 18' 10")
Important information
This is a Freehold property.
Property Ref: 14608106_27478488
Similar Properties
Traffords Way, Hibaldstow, Brigg, DN20
3 Bedroom Detached Bungalow | £340,000
** HIGHLY SOUGHT AFTER CUL-DE-SAC LOCATION ** DECEPTIVELY SPACIOUS & VERSATILE ACCOMMODATION ** DETACHED DOUBLE GARAGE *...
Windmill Plantation, Kirton Lindsey, DN21
4 Bedroom Detached House | £340,000
** PLOT 74a ** SHOW HOME NOW AVAIALABLE TO VIEW ** OPEN DAY SATURDAY THE 11TH MAY 10AM-2PM** ‘The Redbourne’ is a most a...
Snitterby Carr, Gainsborough, DN21
4 Bedroom Detached House | £325,000
** STUNNING PEACEFUL LOCATION ** UNSPOILT VIEWS ** A rare opportunity to purchase a charming detached farm house that en...
Grayingham Road, Kirton Lindsey, DN21
4 Bedroom Detached House | Offers in region of £345,000
A superior modern detached family home positioned towards the fringe of the highly popular township of Kirton Lindsey be...
4 Bedroom Detached House | Offers in region of £349,995
** FANTASTIC BRAND NEW DETACHED HOUSE ** A superb opportunity to a purchase a brand new detached house situated within a...
East Street, Hibaldstow, Brigg, DN20
4 Bedroom Detached House | £350,000
**FOUR BEDROOM DETACHED HOME****GREAT LOCATION** A beautiful detached cottage in the popular location of Hibaldstow. The...
How much is your home worth?
Use our short form to request a valuation of your property.
Request a Valuation



