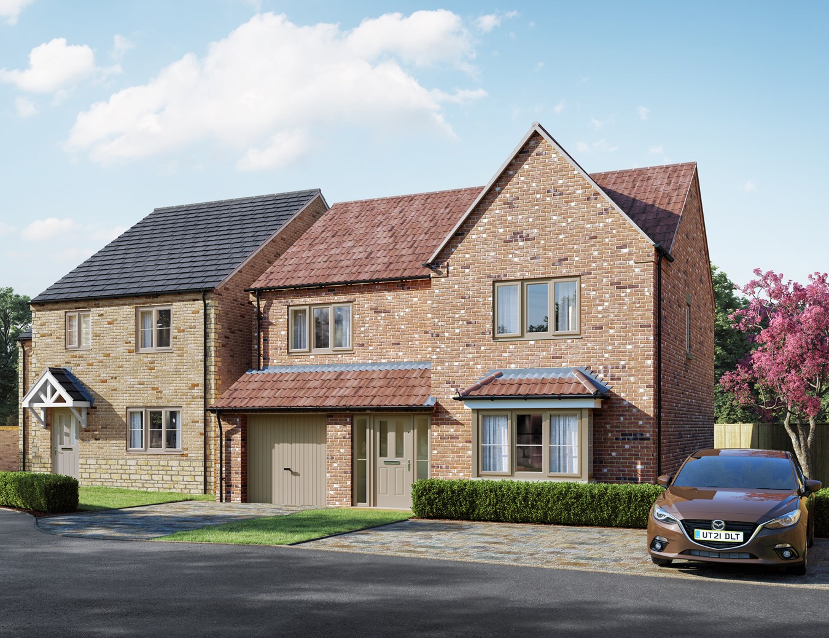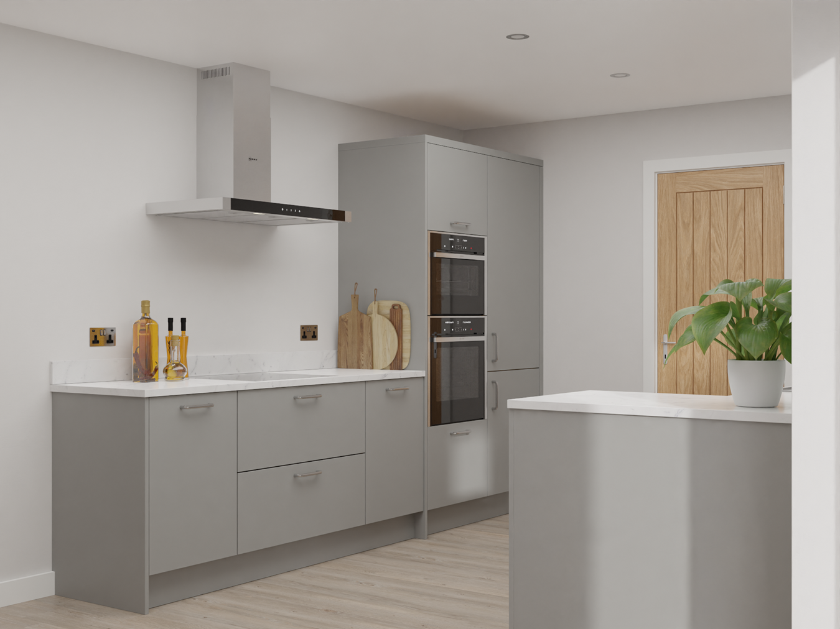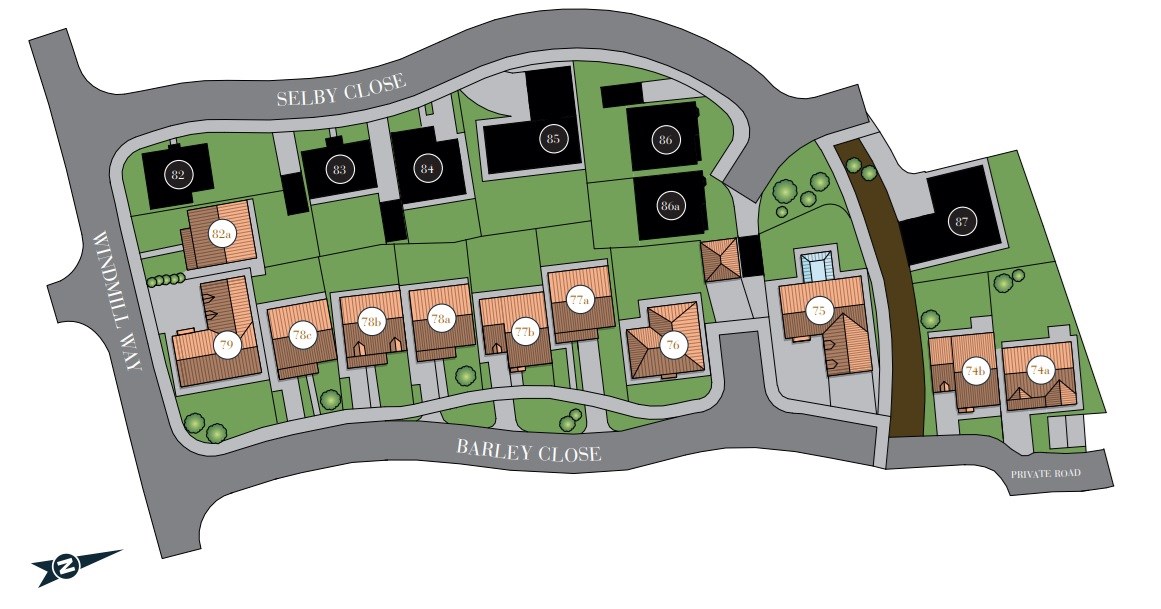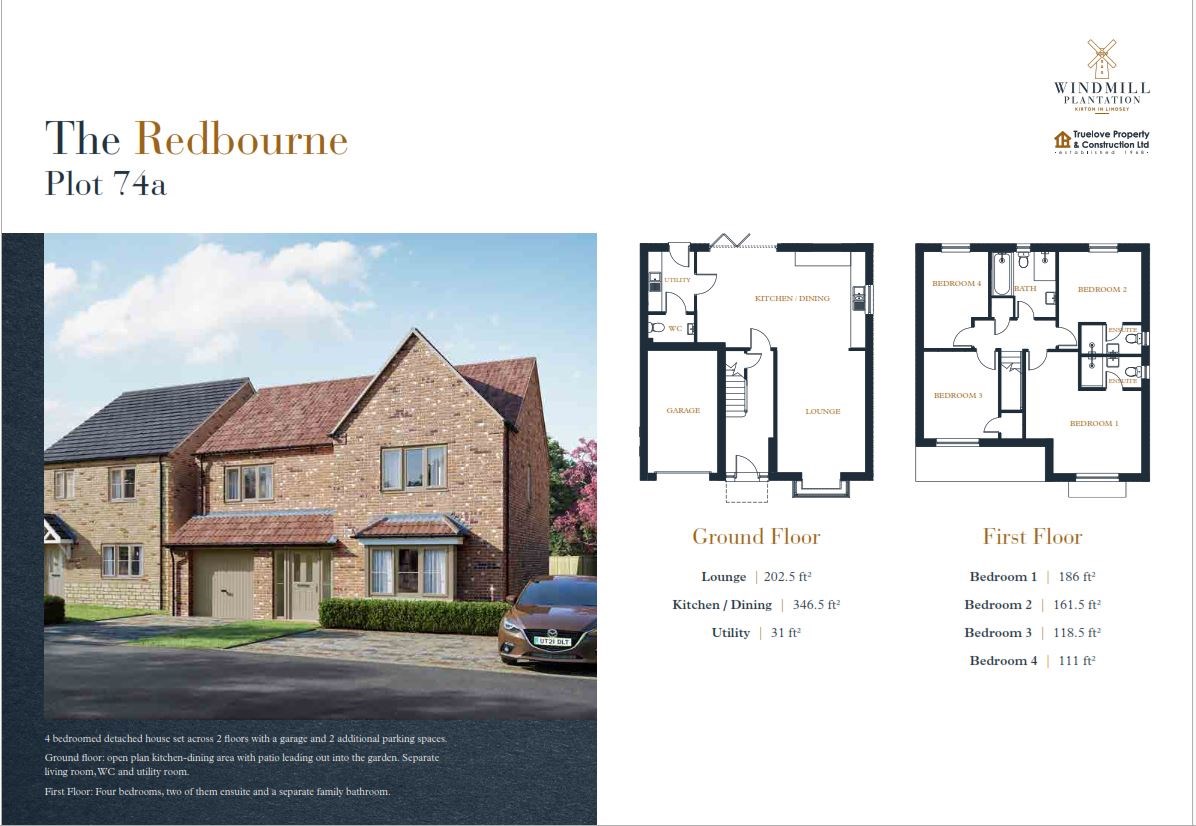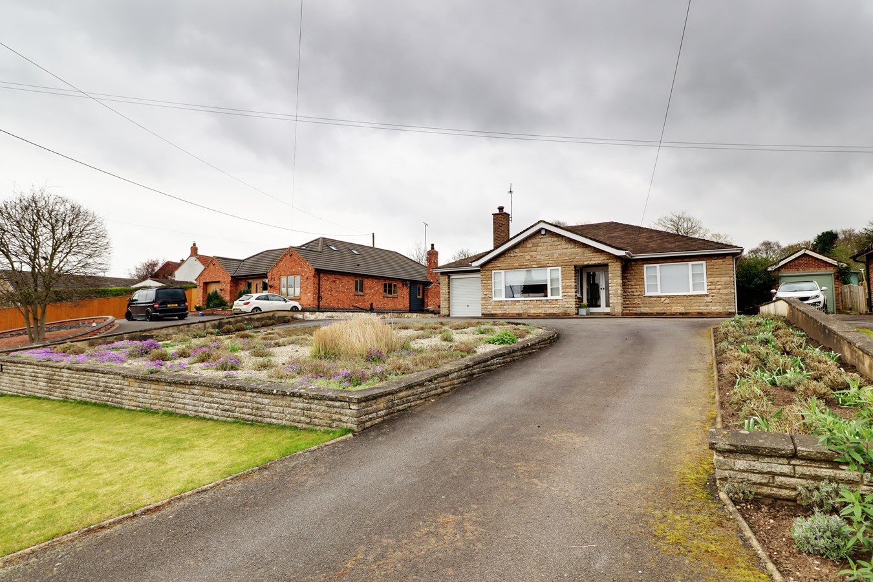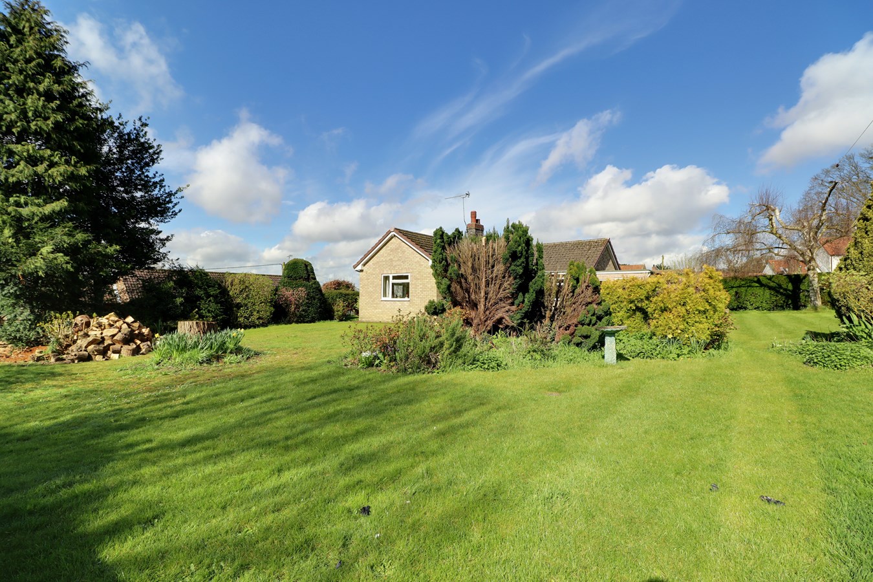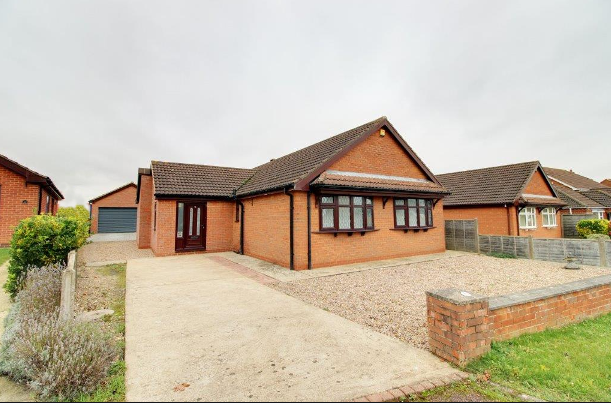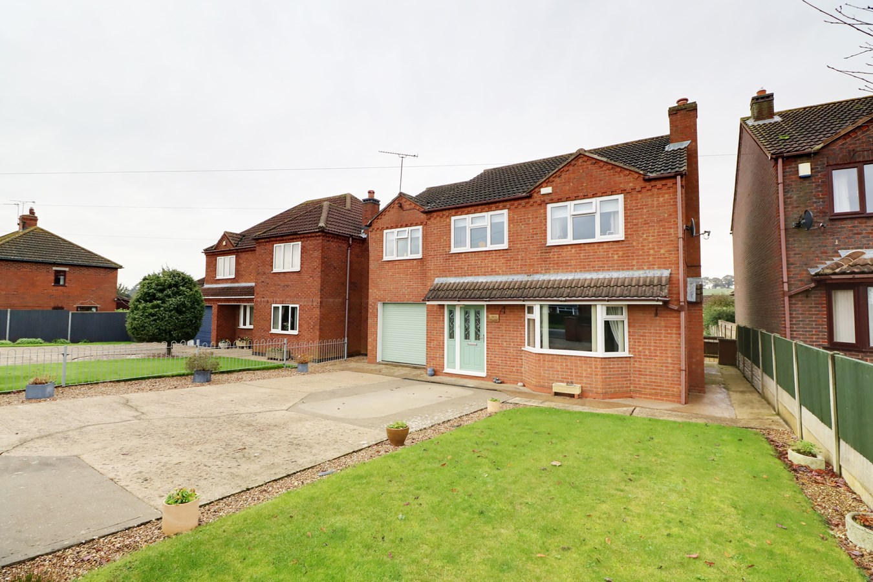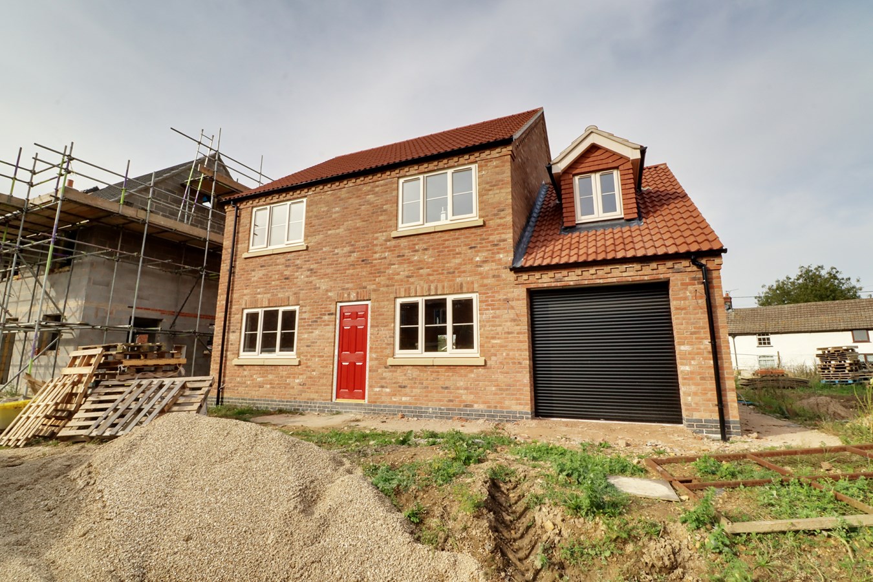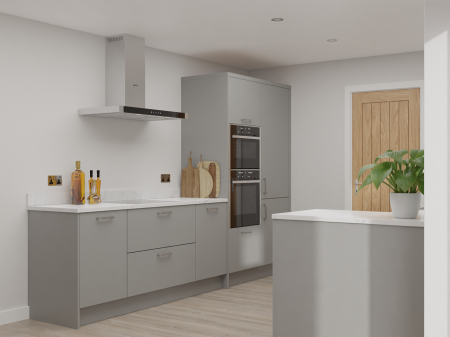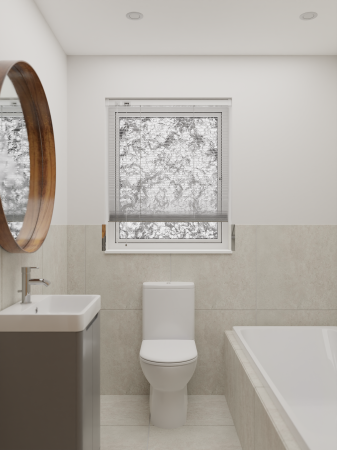- OPEN DAY SATURDAY 11TH MAY 10AM-2PM
- A FINE DETACHED EXECUTIVE FAMILY HOME
- POSITIONED OFF A PRIVATE ROAD
- FRONT FACING LIVING ROOM
- IMPRESSIVE OPEN PLAN DINING KITCHEN WITH BI-FOLDING DOORS TO THE GARDEN
- USEFUL UTILITY & CLOAKROOM
- 4 GENEROUS BEDROOMS WITH 2 EN-SUITE SHOWER ROOMS
- LUXURY FAMILY BATHROOM
- FRONT DRIVEWAY WITH INTEGRAL GARAGE
- ENCLOSED WESTERLY FACING REAR GARDEN
4 Bedroom Detached House for sale in Kirton Lindsey
** PLOT 74a ** SHOW HOME NOW AVAIALABLE TO VIEW ** OPEN DAY SATURDAY THE 11TH MAY 10AM-2PM** ‘The Redbourne’ is a most attractive, brand-new, bay-fronted detached house offering a contemporary free flowing layout perfect for a modern family being positioned at the fringe of the development off a private road creating a peaceful setting. The well-appointed accommodation comprises, central entrance hallway, front living room that leads to an open plan dining kitchen with bi-folding doors to the garden and with a useful utility and cloakroom. The first floor provides a central landing allowing access to 4 generous bedrooms that benefit from two en-suite shower rooms and a luxury family bathroom. A block paved driveway to the front allows parking for several vehicles with access to an integral single garage. Access to the northern side leads to a private, fully enclosed rear garden that benefits from a westerly aspect. Finished with uPvc double glazing and gas fired central heating. Buyers have peace of mind from a builder 2-year snagging warranty and a 10-year structural warranty. Viewing of the show home to appreciate the quality of finish and specification. For further information or to arrange a viewing please contact our Brigg office.
HALLWAY
1.85m x 5.07m (6' 1" x 16' 8")
LOUNGE
3.7m x 5.07m (12' 2" x 16' 8")
KITCHEN / DINING
7m x 4m (23' 0" x 13' 1")
UTILITY
.95m x 2.54m (3' 1" x 8' 4")
WC
1.95m x 1.2m (6' 5" x 3' 11")
BEDROOM 1
4.83m x 3.46m (15' 10" x 11' 4")
BEDROOM 1 EN-SUITE
2.54m x 1.3m (8' 4" x 4' 3")
BEDROOM 2
3.45m x 2.95m (11' 4" x 9' 8")
BEDROOM 2 EN-SUITE
2.54m x 1.22m (8' 4" x 4' 0")
BEDROOM 3
3.11m x 3.65m (10' 2" x 12' 0")
BEDROOM 4
2.71m x 4.04m (8' 11" x 13' 3")
BATHROOM
2.7m x 2.75m (8' 10" x 9' 0")
GARAGE
2.9m x 5.07m (9' 6" x 16' 8")
Important information
This is a Freehold property.
Property Ref: 14608106_27547616
Similar Properties
3 Bedroom Detached Bungalow | Offers in region of £340,000
** NO UPWARD CHAIN ** ‘Stone Garth’ is a individually designed, mid-century, stone fronted detached bungalow occupying a...
3 Bedroom Bungalow | Offers in region of £330,000
** PLOT OF APPROX. 0.3 ACRE ** LARGE DETACHED GARAGE & WORKSHOP ** A fine traditional detached bungalow peacefully locat...
Traffords Way, Hibaldstow, Brigg, DN20
3 Bedroom Detached Bungalow | £329,950
** HIGHLY SOUGHT AFTER CUL-DE-SAC LOCATION ** DECEPTIVELY SPACIOUS & VERSATILE ACCOMMODATION ** DETACHED DOUBLE GARAGE *...
Grayingham Road, Kirton Lindsey, DN21
4 Bedroom Detached House | Offers in region of £345,000
A superior modern detached family home positioned towards the fringe of the highly popular township of Kirton Lindsey be...
4 Bedroom Detached House | Offers in region of £349,995
** FANTASTIC BRAND NEW DETACHED HOUSE ** A superb opportunity to a purchase a brand new detached house situated within a...
3 Bedroom Detached House | Offers in region of £350,000
** STUNNING OPEN VIEWS TO THE REAR ** 'The Old Chapel' offers a rare opportunity to purchase a unique former Chapel dati...
How much is your home worth?
Use our short form to request a valuation of your property.
Request a Valuation

