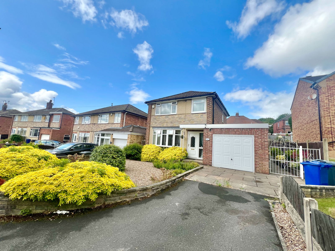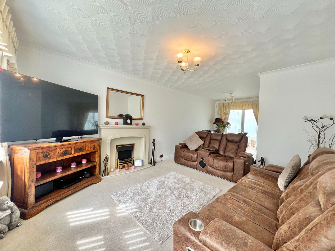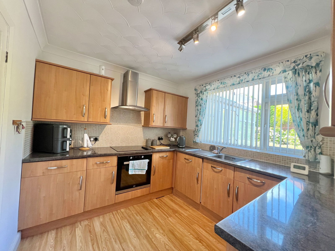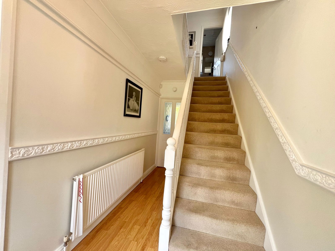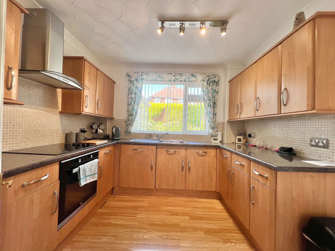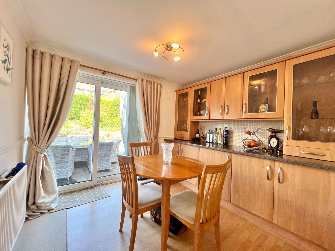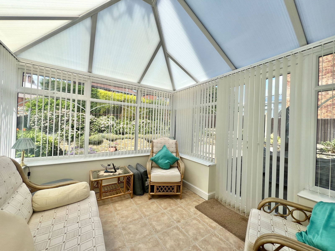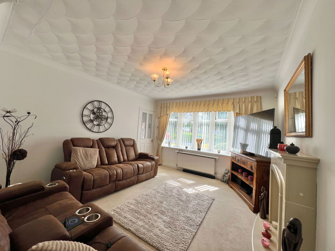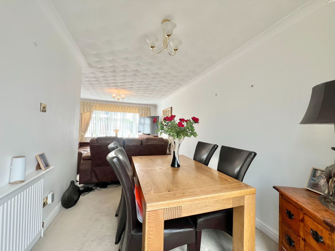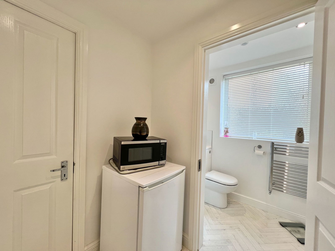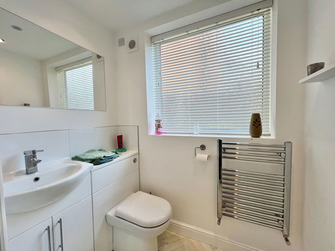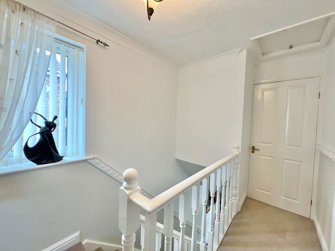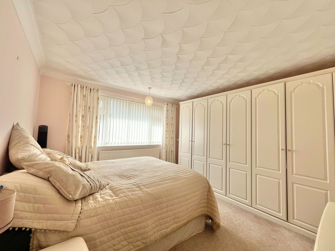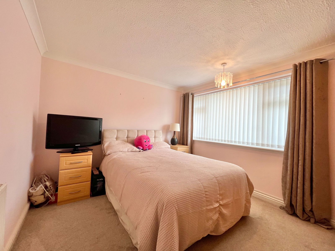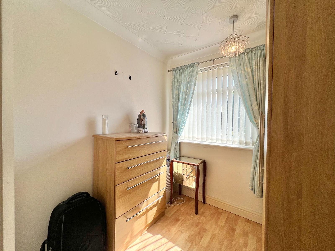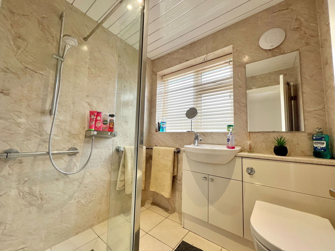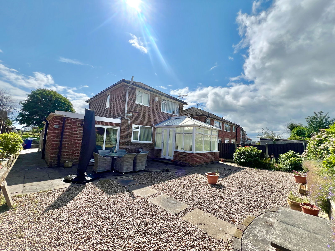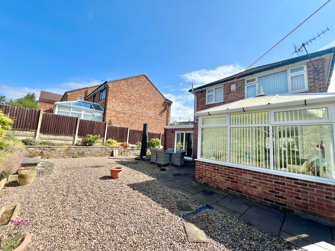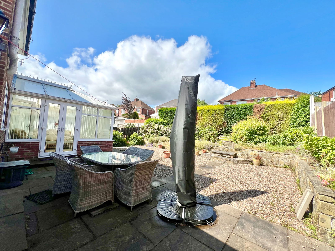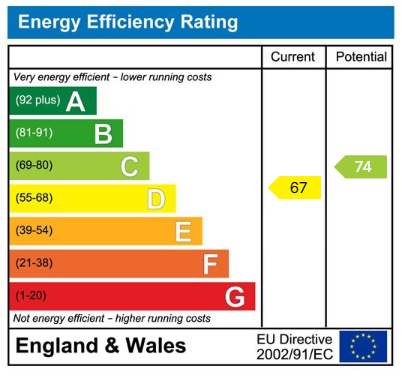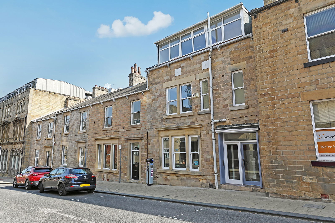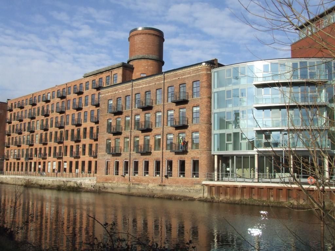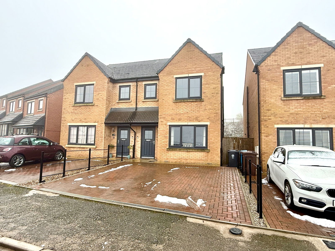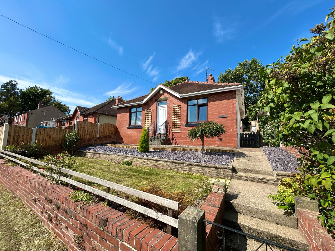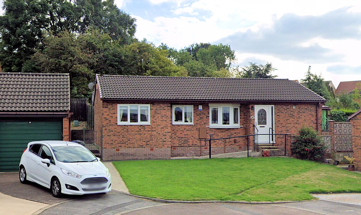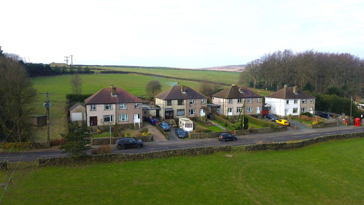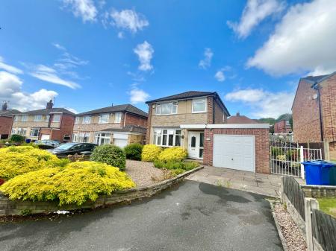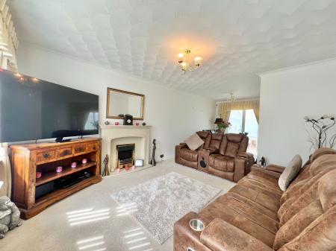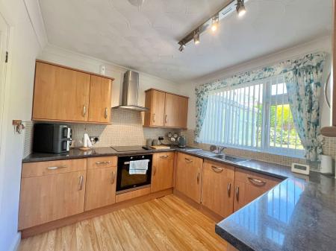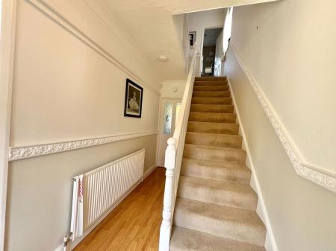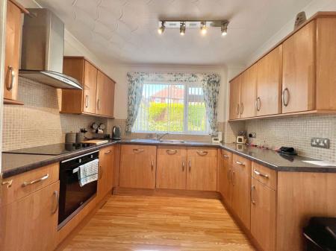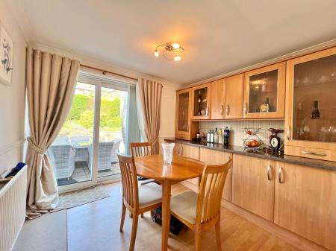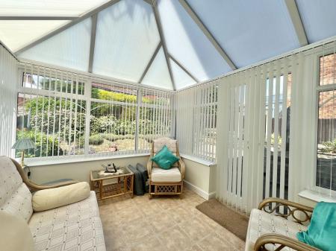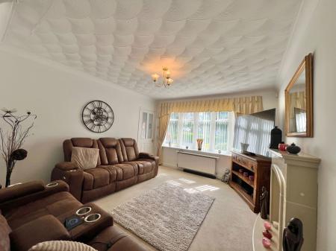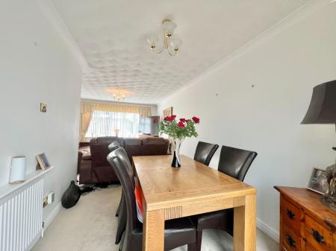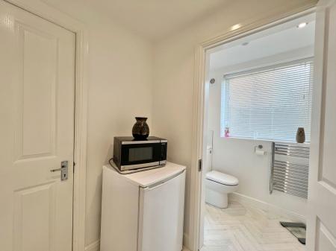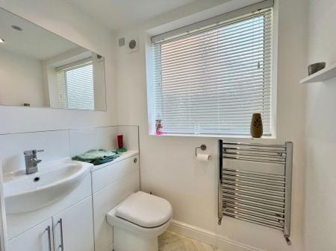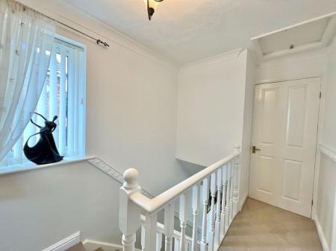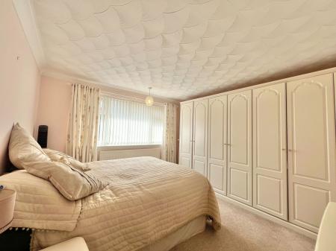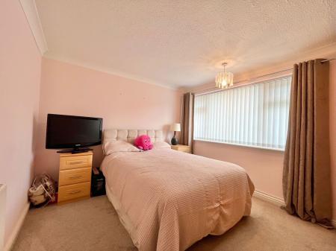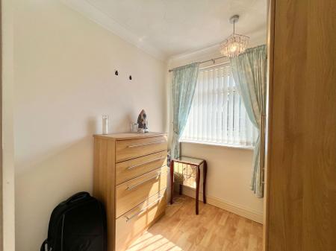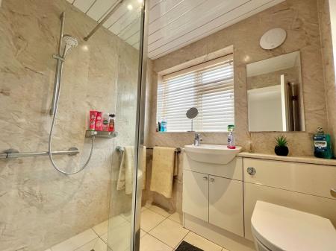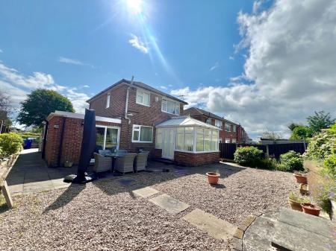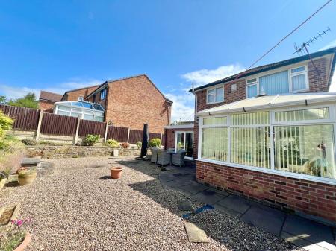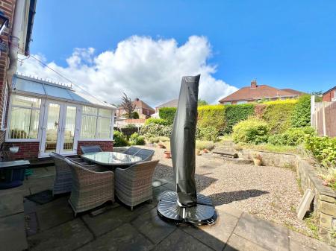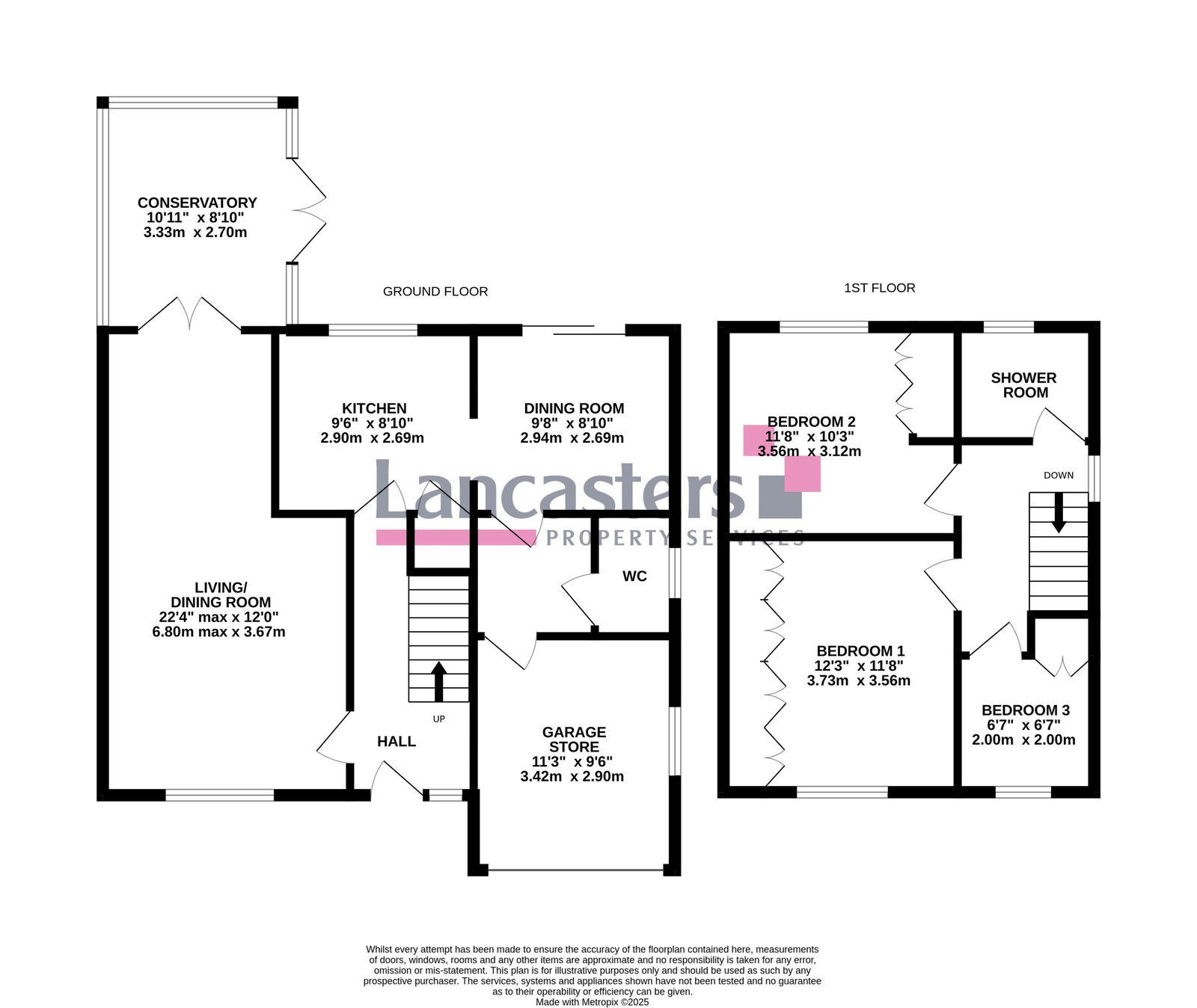- DETACHED PROPERTY
- THREE BEDROOMS
- WELL PRESENTED
- QUIET & WELL REGARDED CUL-DE-SAC
- SPACIOUS ACCOMMODATION
- OFF STREET PARKING & GARAGE (PARTLY CONVERTED)
- ENCLOSED WESTERLY FACING REAR GARDEN
- NO VENDOR CHAIN
- EXCELLENT TRANSPORT LINKS
- LOCAL SCHOOLS, SERVICES & AMENITIES
3 Bedroom Detached House for sale in Barnsley
OFFERED TO THE MARKET WITH NO VENDOR CHAIN IS THIS FANTASTIC THREE BEDROOM DETACHED PROPERTY SITUATED IN A HIGHLY REGARDED AND QUIET AREA BOASTING GREAT PROPORTIONS AND A LOVELY WESTERLY FACING REAR GARDEN!
3-Bedroom Detached Home – Excellent Location with Potential to Extend (Subject to planning)
This well-presented three-bedroom detached property is situated in an excellent location, close to local transport links, services, and popular schools. Offering a fantastic opportunity for further development (subject to the necessary planning permission), this home benefits from a spacious layout, modern kitchen diner, and a stunning, private westerly-facing rear garden.
Key Features:
3 Bedrooms (2 Doubles, 1 Single)
Detached Family Home
Scope to Extend (STPP)
Open Kitchen/Diner
Conservatory with Garden Views
Private Westerly-Facing Rear Garden
Off-Street Parking & Garage
Close to Local Amenities, Schools & Transport Links
Interior Description
Entrance Hall:
Accessed via a uPVC front door, the entrance hall offers access to the lounge and kitchen and features a central heating radiator and staircase leading to the first floor.
Lounge:
A spacious reception room with a front-facing double glazed window, central heating radiator, and a feature fireplace. An internal doorway leads to a versatile dining/playroom/home office area with French doors opening into the conservatory.
Conservatory:
Overlooking the rear garden, the conservatory provides a pleasant seating area with direct garden access via patio doors.
Kitchen/Diner:
Set to the rear, the modern kitchen includes a range of wall and base units with roll-edge work surfaces, a sink and drainer with mixer tap, an integrated electric oven, hob, extractor fan, fridge, and washing machine. There’s also a useful under-stairs storage cupboard.
The kitchen flows into the dining area, which features matching storage units, a central heating radiator, partial wall tiling, and a sliding door leading to the rear garden.
Inner Hall & Cloakroom:
The inner hall gives access to the garage and a downstairs cloakroom with a modern two-piece suite (low flush WC and vanity wash basin), spotlights, a chrome towel radiator, and an obscure double glazed window.
Garage:
Includes power, lighting, and an up-and-over door. Also houses the central heating boiler.
First Floor
Bedroom 1:
A generous double bedroom with front-facing double glazed window, central heating radiator, and fitted wardrobes.
Bedroom 2:
Another spacious double with rear-facing double glazed window, central heating radiator, and fitted wardrobes.
Bedroom 3:
A single bedroom with front-facing double glazed window, central heating radiator, and built-in over-stairs storage.
Shower Room:
A stylish wet room with a modern three-piece suite comprising shower, toilet, and vanity wash basin. Finished with contemporary wall panelling, spotlights, chrome towel radiator, and an obscure double glazed window.
Exterior
Front:
Tarmac and paved driveway providing off-street parking for multiple vehicles. Low-maintenance enclosed garden with mature planting, offering the potential to create a double driveway (subject to consents).
Rear Garden:
A standout feature — the westerly-facing rear garden is private, enclosed by fencing and hedging, and primarily paved for low maintenance. Includes a lovely seating area, terraced sections, and mature flowers and shrubbery for year-round interest.
This is a fantastic opportunity to acquire a well-maintained family home with scope to add value in a sought-after area. Early viewing is highly recommended.
Important Information
- This is a Freehold property.
- This Council Tax band for this property is: C
Property Ref: 571_1114747
Similar Properties
Regent Street, Barnsley, South Yorkshire, S70 2EG
Commercial Property | £265,000
HIGH-QUALITY, RECENTLY REFURBISHED OFFICE BUILDING - FOR SALEProminent Town Centre Location | Excellent Investment Oppo...
East Street, Leeds, South Yorkshire, LS9 8DT
2 Bedroom Apartment | £265,000
A well-presented two-bedroom apartment offering modern living with canal views and a generous south-facing balcony.
54 Coppice Close, Sheffield, S36 1LS
3 Bedroom Semi-Detached House | Offers Over £255,000
A stunning 3 bedroom home presenting exceptional accommodation, enjoying south facing landscaped gardens and stunning cr...
Wellhouse Lane, Penistone, S36 8ER
3 Bedroom Bungalow | Offers Over £280,000
A traditionally styled 3 double bedroom bungalow, OFFERED WITH NO UPWARDS CHAIN, occupying a delightful position on the...
Stanbury Close, Barnsley, S75 2QX
3 Bedroom Bungalow | £280,000
TAKE A LOOK AT THIS! OFFERED TO THE MARKET WITH NO VENDOR CHAIN IS THIS THREE DOUBLE BEDROOM DETACHED BUNGALOW SITUATED...
Brook Hill, Carlecotes, Dunford Bridge, S36 4TB
3 Bedroom Semi-Detached House | Offers Over £285,000
TAKE A LOOK AT THIS! RARELY AVAILABLE IN THIS STUNNING AREA IS THIS THREE BEDROOM SEMI-DETACHED PROPERTY SITUATED ON A F...
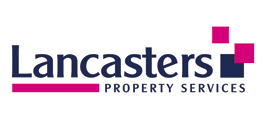
Lancasters Property Services Limited (Penistone)
20 Market Street, Penistone, South Yorkshire, S36 6BZ
How much is your home worth?
Use our short form to request a valuation of your property.
Request a Valuation
