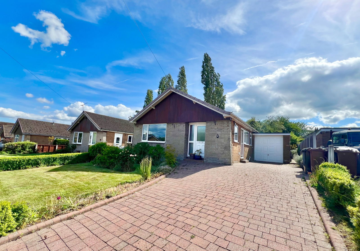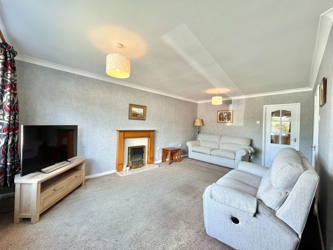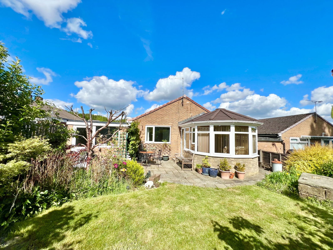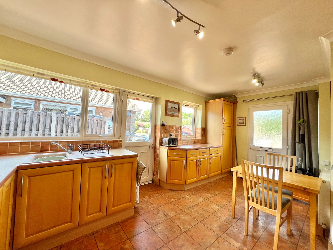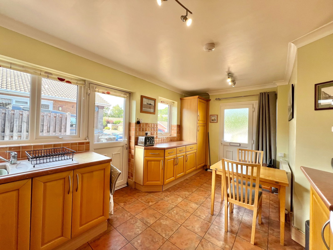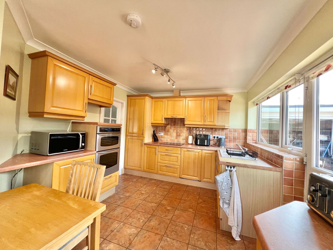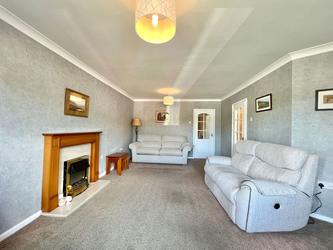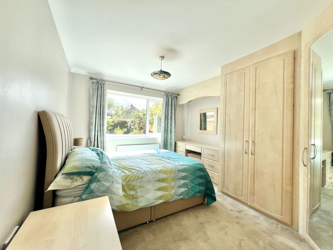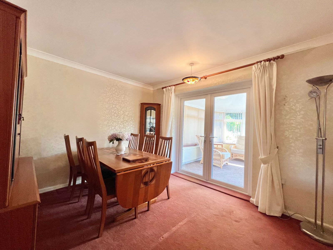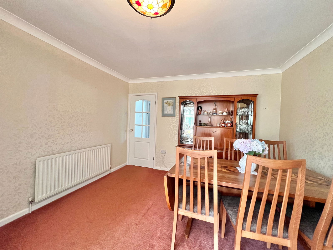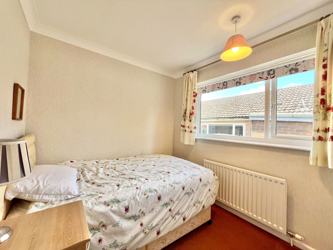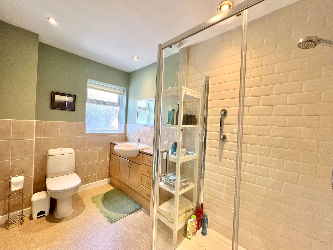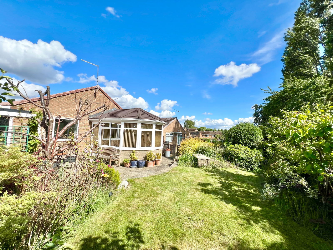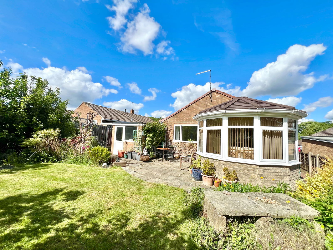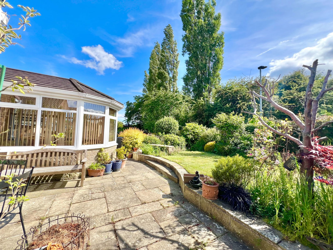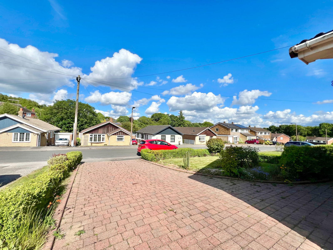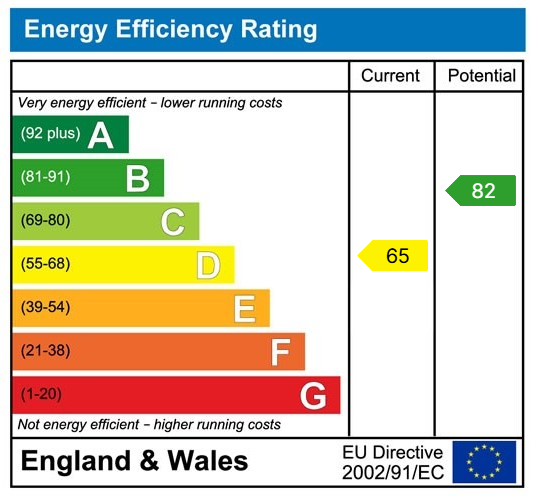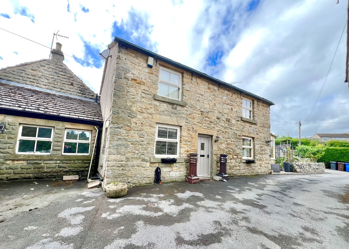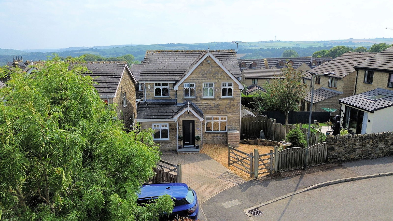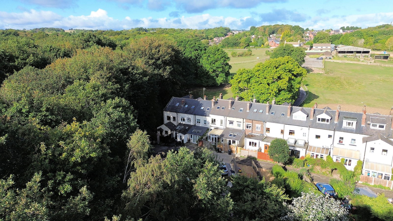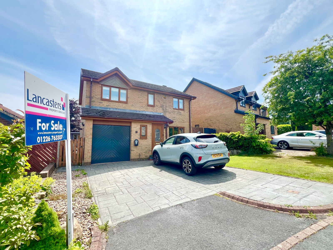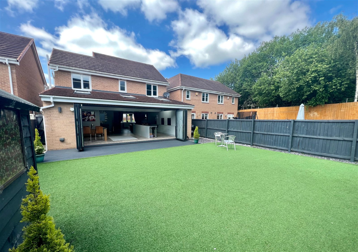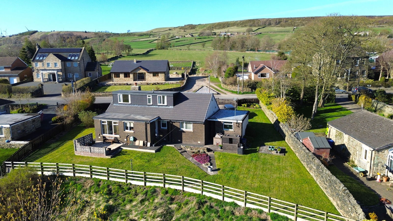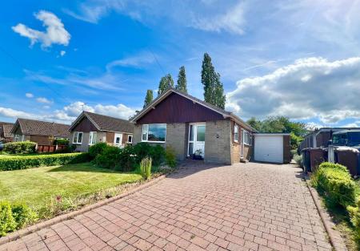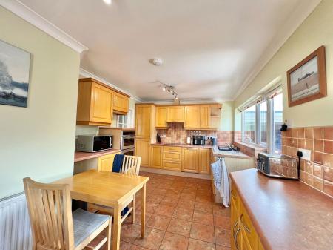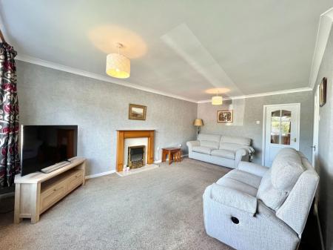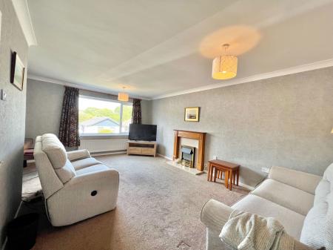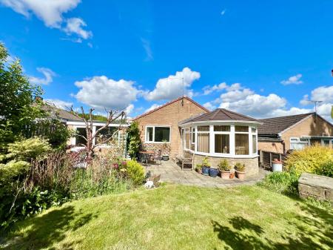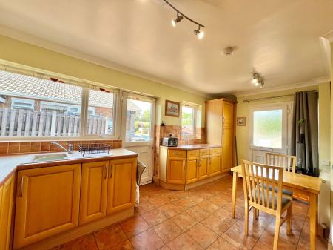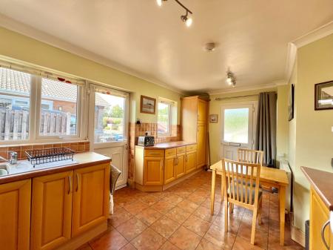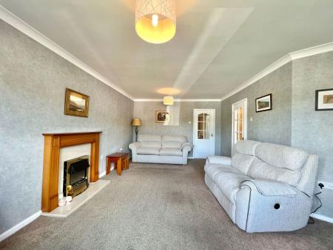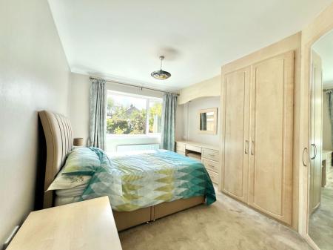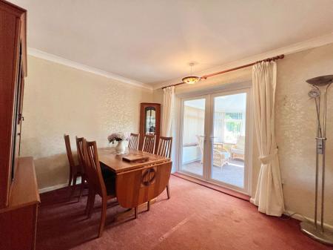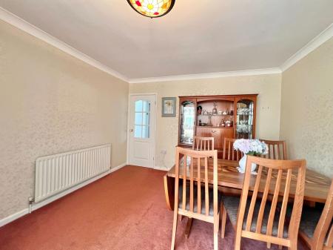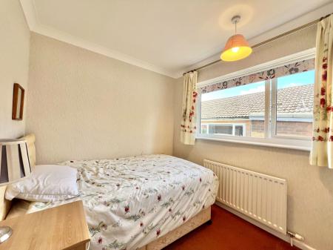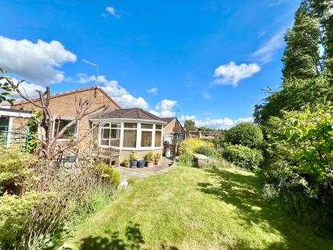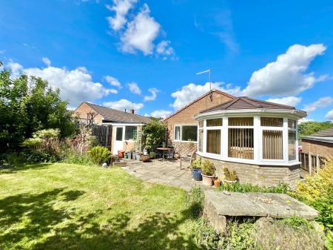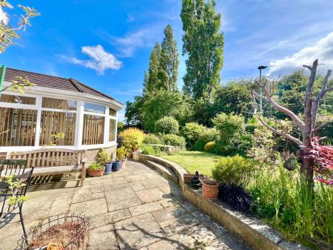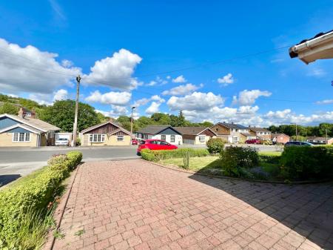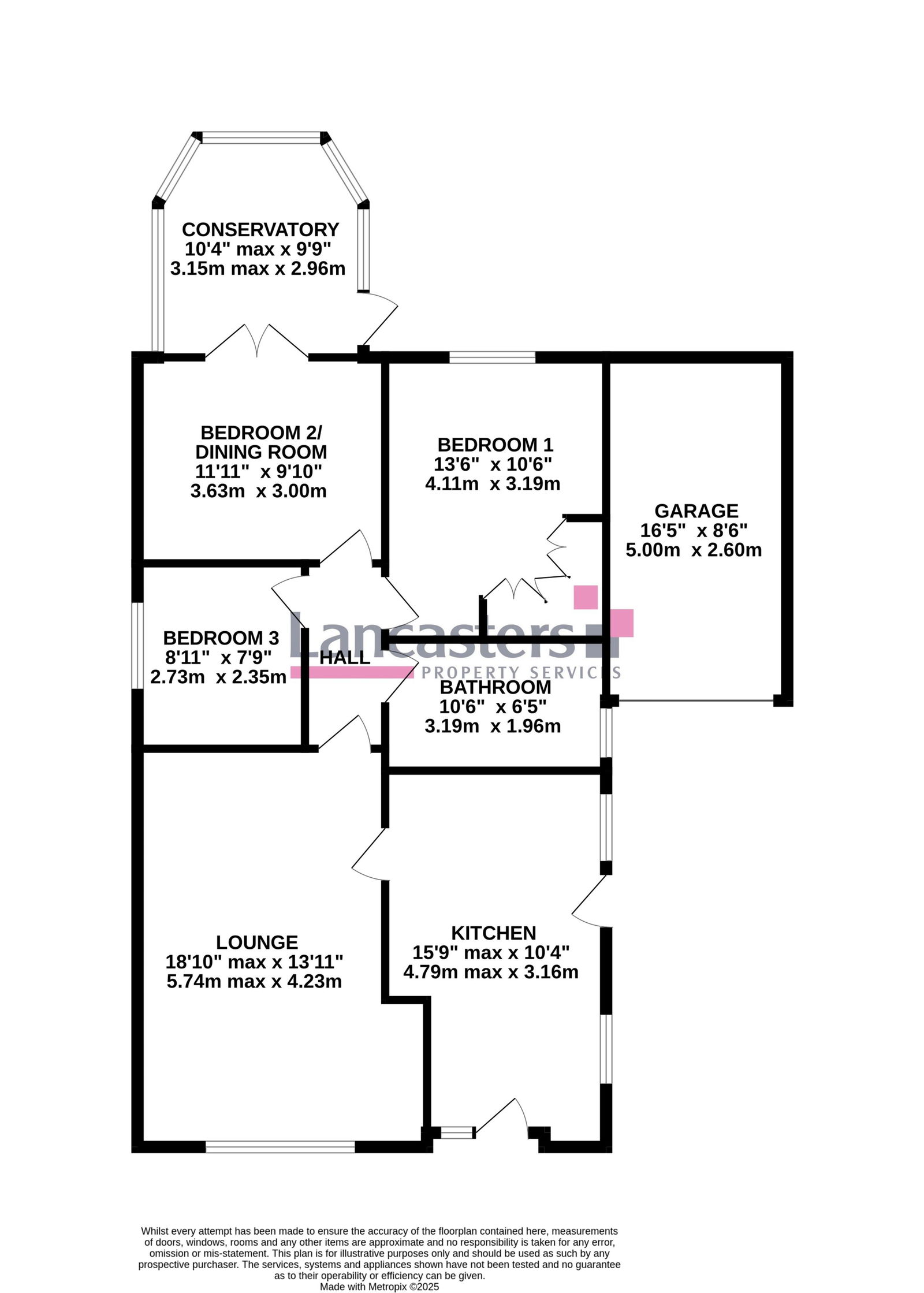- DETACHED BUNGALOW
- TWO/ THREE DOUBLE BEDROOMS
- HIGHLY REGARDED & POPULAR LOCATION
- WELL PRESENTED THROUGHOUT
- EXTREMELY SPACIOUS
- OFF STREET PARKING & GARAGE
- SOUTH-WESTERLY FACING REAR GARDEN
- NO VENDOR CHAIN
- LOCAL SCHOOLS CLOSE BY
- OPEN COUNTRYSIDE & TRANS PENNINE TRAIL
3 Bedroom Detached House for sale in Barnsley
OFFERED TO THE MARKET WITH NO ONWARDS VENDOR CHAIN IS THIS STUNNING THREE BEDROOM DETACHED BUNGALOW BOASTING OFF STREET PARKING & SOUTH-WESTERLY FACING REAR GARDEN IN AN AMAZING LOCATION CLOSE TO LOCAL TRANSPORT LINKS & OPEN COUNTRYSIDE!
Charming and Versatile Bungalow with Generous Living Space and Beautiful Gardens
Upon entering the property via a uPVC entrance door, you are welcomed into a spacious and well-appointed breakfast kitchen. This bright and airy space is located to the side of the bungalow and features two uPVC doors, providing direct access to both the front of the property and the driveway. A side-facing double-glazed window enhances the natural light.
The kitchen is stylishly presented with a range of contemporary wall and base units, complemented by roll-edge work surfaces. It includes an inset sink and drainer unit with a mixer tap, double electric ovens, a four-ring electric hob, and integrated appliances including a fridge freezer and dishwasher. The space is partially tiled, with tiled flooring, a central heating radiator, and ample room for a dining table—making it ideal for everyday family living.
From the kitchen, you flow into the generously sized lounge, which is situated at the front of the property. This inviting room boasts a front-facing double-glazed window, two central heating radiators, and a charming feature fireplace—perfect for relaxing or entertaining guests.
An inner hallway leads to the bathroom and three well-proportioned bedrooms:
Bathroom – Stylish and contemporary, this space features a modern white three-piece suite comprising a step-in shower, low-flush WC, and a washbasin set within a sleek vanity unit. The walls are partially tiled, with spotlights to the ceiling, two chrome towel radiators, and a side-facing obscure-glass double-glazed window.
Bedroom One – A spacious double room situated at the rear of the property, complete with a rear-facing double-glazed window, central heating radiator, and a full range of fitted wardrobes.
Bedroom Two – Another generous double bedroom with a side-facing double-glazed window and central heating radiator.
Bedroom Three / Dining Room – A flexible space that can serve as a third bedroom, formal dining room, home office, or playroom. It includes a central heating radiator and double French doors leading into the conservatory.
The conservatory is a wonderful addition, offering tranquil views over the rear garden and flooding the space with natural light. It benefits from a proper built roof, spotlights to the ceiling, a central heating radiator, and a single uPVC door leading to the garden—making it a year-round retreat.
Loft access is available from the inner hallway via a pull-down ladder. The loft is fully boarded and fitted with power and lighting, offering excellent storage or potential for further development (subject to planning).
External Features
To the front, the property boasts a beautifully maintained garden mainly laid to lawn, with established flowers, shrubs, and hedging. A block-paved driveway offers ample off-street parking for multiple vehicles and leads to a detached single garage with an electric up-and-over door, power, and lighting. A pathway runs down the side of the garage, providing access to the rear.
The rear garden is fully enclosed with fencing, offering a private and peaceful retreat. It's a mature garden, thoughtfully landscaped with lawned areas, established trees and shrubs, and a paved patio area perfect for outdoor dining. The south-westerly aspect ensures the garden enjoys plenty of natural sunlight throughout the day.
Important Information
- This is a Freehold property.
- This Council Tax band for this property is: C
Property Ref: 571_1095100
Similar Properties
3 Bedroom Cottage | Offers Over £350,000
LOCATED IN THE STUNNING VILLAGE OF LANGSETT IS THIS CHARMING THREE BEDROOM DETACHED COTTAGE BOASTING A WEALTH OF CHARACT...
Trinity Meadows, Thurgoland, S35 7BZ
4 Bedroom Detached House | £350,000
An exceptionally well presented 4-bedroom family home incorporating a stunning, open plan living kitchen with garden roo...
Moorend Houses, Silkstone Common, S75 4RN
4 Bedroom Not Specified | Offers Over £300,000
A beautiful character home, privately tucked away on the outskirts of a sought after village, open countryside on the do...
Harden Close, Penistone, S36 6HZ
4 Bedroom Detached House | Guide Price £380,000
WOW WOW WOW! OCCUPYING A PROMINENT POSITION ON THIS HIGHLY REGARDED DEVELOPMENT IN PENISTONE IS THIS STUNNING, SPACIOUS...
Heathercliff Way, Penistone, Sheffield, S36 6FN
4 Bedroom Detached House | Offers Over £399,950
A stunning 4 bedroom detached family home modernised to an exceptional standard throughout boasting a substantial ground...
Lee Lane, Millhouse Green, S36
4 Bedroom Bungalow | Guide Price £450,000
OFFERED WITH NO VENDOR CHAIN, HAVING AMAZING POTENTIAL & REQUIRING SOME MODERNISATION! Occupying an exceptional plot, th...
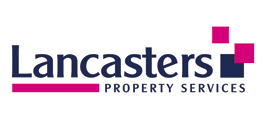
Lancasters Property Services Limited (Penistone)
20 Market Street, Penistone, South Yorkshire, S36 6BZ
How much is your home worth?
Use our short form to request a valuation of your property.
Request a Valuation
